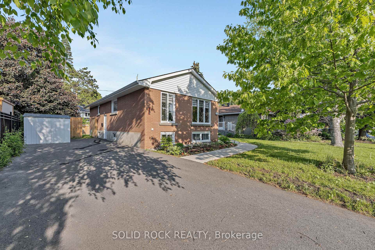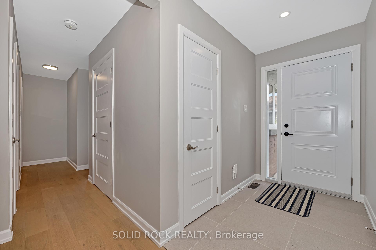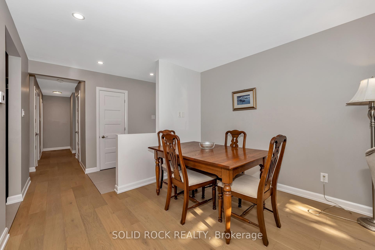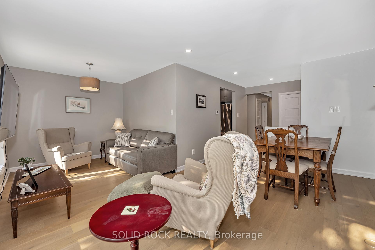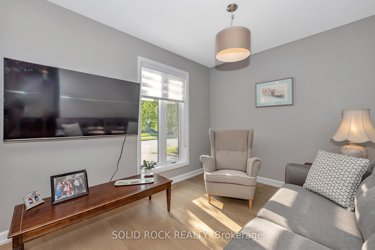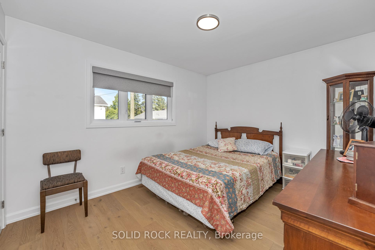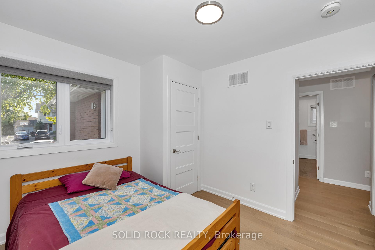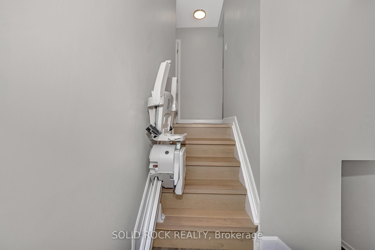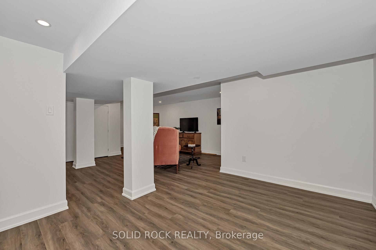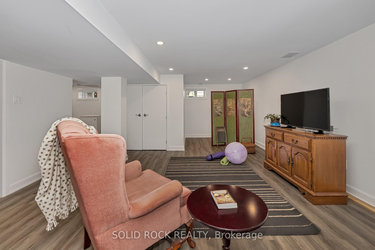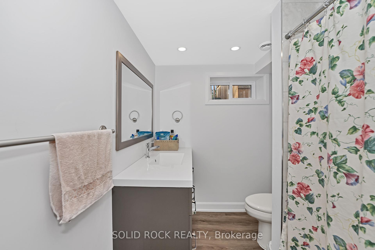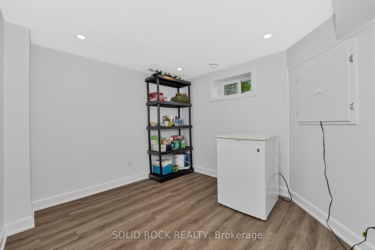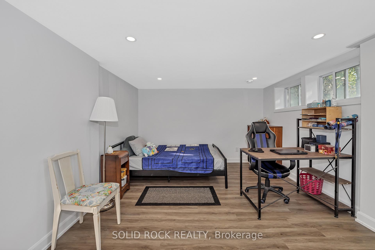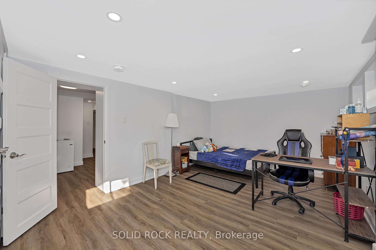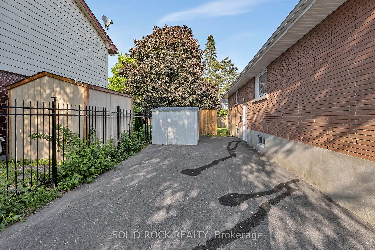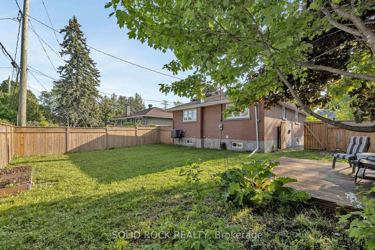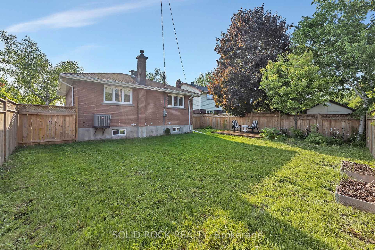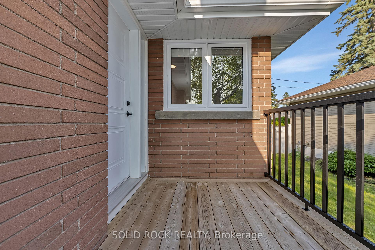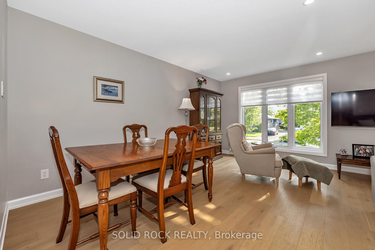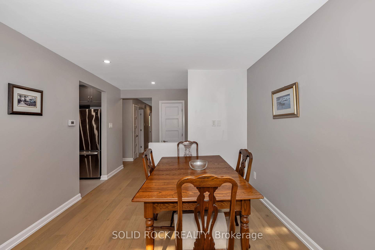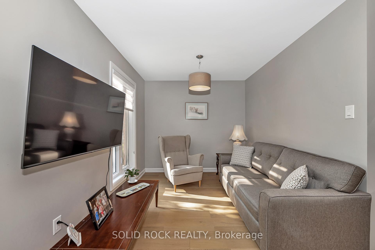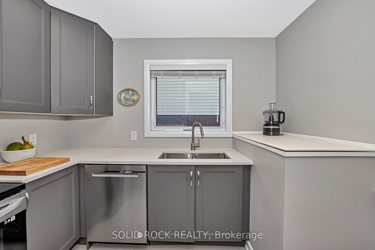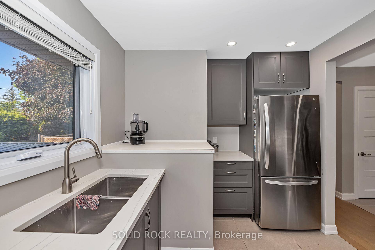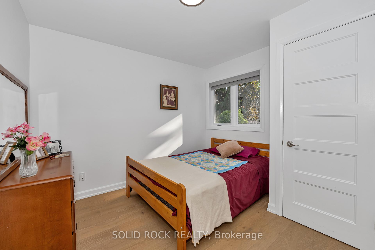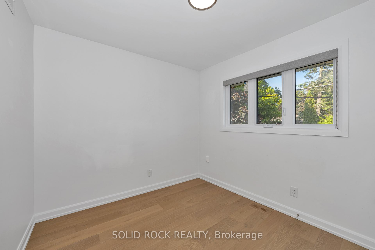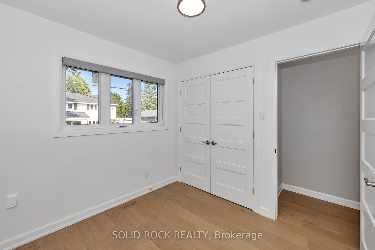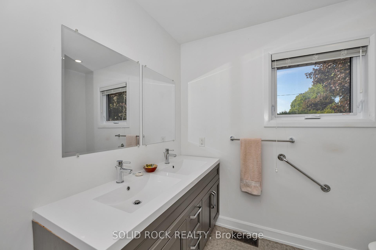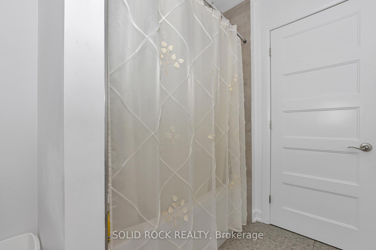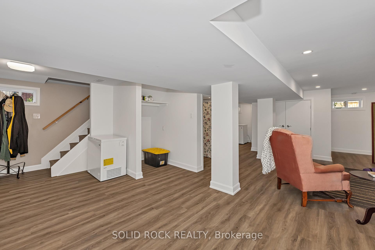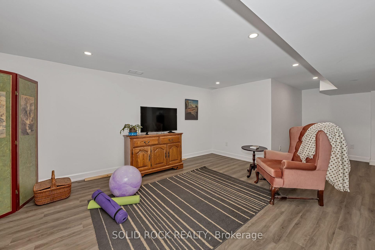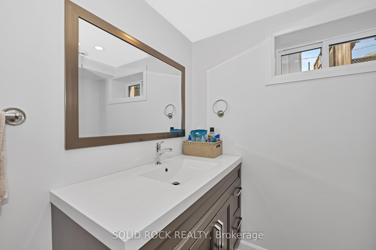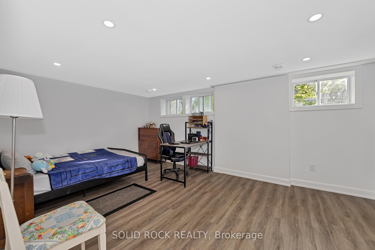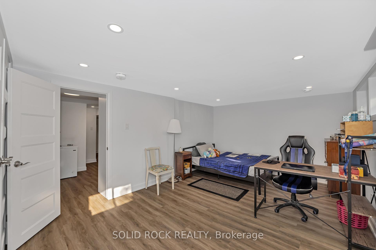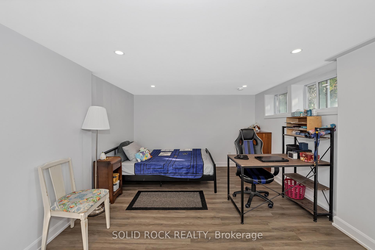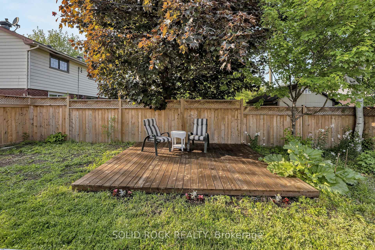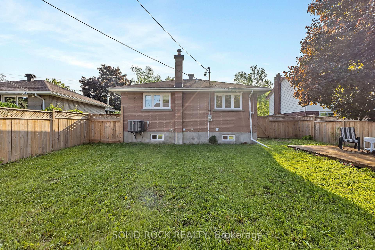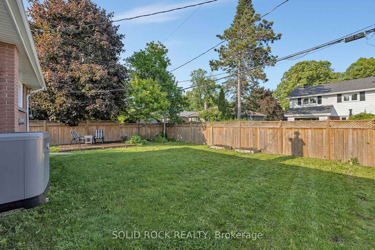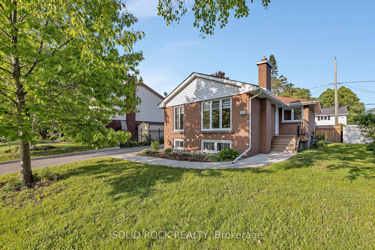$819,900
Available - For Sale
Listing ID: X12195340
1229 Erindale Driv , Belair Park - Copeland Park and Area, K2C 2G2, Ottawa
| Welcome to 1229 Erindale Drive, a beautifully renovated 4-bedroom plus den detached bungalow located in the heart of the highly desirable Copeland Park community. Fully updated from top to bottom in 2021, this move-in ready home offers modern finishes, functional design, and excellent versatility for families or investors alike. Step inside to a bright and open-concept living and dining space, flooded with natural light from large windows with custom blinds. Hardwood flooring, pot lights, and a contemporary aesthetic set the tone for the entire home. The stunning kitchen is equipped with stainless steel appliances, custom cabinetry, and sleek quartz countertops ideal for both everyday living and entertaining. The main floor features three generous bedrooms and a stylish 3-piece bathroom with a double vanity and walk-in shower. Downstairs, a separate entrance leads to a fully finished lower level with a spacious rec room, oversized fourth bedroom, additional 3-piece bathroom, and a den with a kitchen rough-in and laundry hookup perfect for creating a nanny suite, in-law suite, or future duplex conversion. Enjoy the outdoors with a large, fully fenced private yard, and a freshly landscaped patio. A long laneway offers parking for multiple vehicles. Conveniently located near parks, schools, public transit, shopping, and all major amenities, with quick access to downtown Ottawa. |
| Price | $819,900 |
| Taxes: | $4514.64 |
| Occupancy: | Partial |
| Address: | 1229 Erindale Driv , Belair Park - Copeland Park and Area, K2C 2G2, Ottawa |
| Directions/Cross Streets: | Erindale Dr and Maitland Ave |
| Rooms: | 7 |
| Rooms +: | 4 |
| Bedrooms: | 3 |
| Bedrooms +: | 1 |
| Family Room: | T |
| Basement: | Full, Separate Ent |
| Level/Floor | Room | Length(ft) | Width(ft) | Descriptions | |
| Room 1 | Main | Foyer | 7.35 | 4.59 | |
| Room 2 | Main | Kitchen | 9.32 | 8.59 | |
| Room 3 | Main | Dining Ro | 6.66 | 6.66 | |
| Room 4 | Ground | Living Ro | 19.32 | 8.66 | |
| Room 5 | Main | Primary B | 12.99 | 9.84 | |
| Room 6 | Main | Bedroom 2 | 10.17 | 9.25 | |
| Room 7 | Main | Bedroom 3 | 8.59 | 8.43 | |
| Room 8 | Main | Bathroom | 8.59 | 7.84 | |
| Room 9 | Lower | Great Roo | 21.75 | 15.15 | |
| Room 10 | Lower | Den | 12 | 9.09 | |
| Room 11 | Lower | Bedroom 4 | 15.84 | 10.92 |
| Washroom Type | No. of Pieces | Level |
| Washroom Type 1 | 4 | Main |
| Washroom Type 2 | 3 | Lower |
| Washroom Type 3 | 0 | |
| Washroom Type 4 | 0 | |
| Washroom Type 5 | 0 |
| Total Area: | 0.00 |
| Property Type: | Detached |
| Style: | Bungalow |
| Exterior: | Brick |
| Garage Type: | None |
| Drive Parking Spaces: | 3 |
| Pool: | None |
| Approximatly Square Footage: | 700-1100 |
| CAC Included: | N |
| Water Included: | N |
| Cabel TV Included: | N |
| Common Elements Included: | N |
| Heat Included: | N |
| Parking Included: | N |
| Condo Tax Included: | N |
| Building Insurance Included: | N |
| Fireplace/Stove: | N |
| Heat Type: | Forced Air |
| Central Air Conditioning: | Central Air |
| Central Vac: | N |
| Laundry Level: | Syste |
| Ensuite Laundry: | F |
| Sewers: | Sewer |
$
%
Years
This calculator is for demonstration purposes only. Always consult a professional
financial advisor before making personal financial decisions.
| Although the information displayed is believed to be accurate, no warranties or representations are made of any kind. |
| SOLID ROCK REALTY |
|
|
.jpg?src=Custom)
Dir:
416-548-7854
Bus:
416-548-7854
Fax:
416-981-7184
| Virtual Tour | Book Showing | Email a Friend |
Jump To:
At a Glance:
| Type: | Freehold - Detached |
| Area: | Ottawa |
| Municipality: | Belair Park - Copeland Park and Area |
| Neighbourhood: | 5406 - Copeland Park |
| Style: | Bungalow |
| Tax: | $4,514.64 |
| Beds: | 3+1 |
| Baths: | 2 |
| Fireplace: | N |
| Pool: | None |
Locatin Map:
Payment Calculator:
- Color Examples
- Red
- Magenta
- Gold
- Green
- Black and Gold
- Dark Navy Blue And Gold
- Cyan
- Black
- Purple
- Brown Cream
- Blue and Black
- Orange and Black
- Default
- Device Examples
