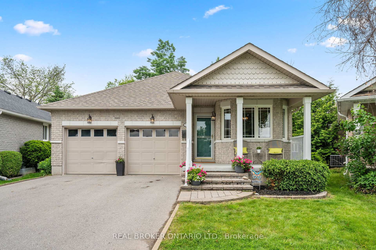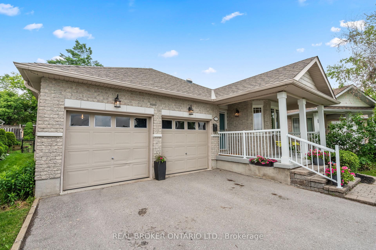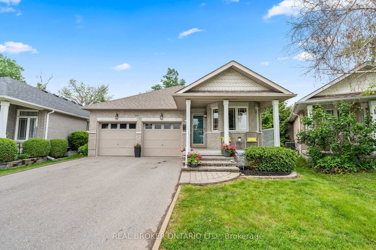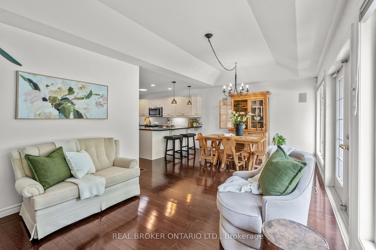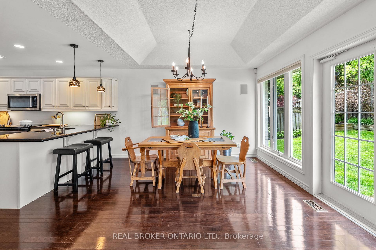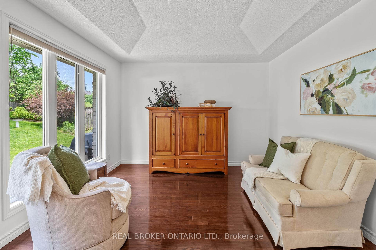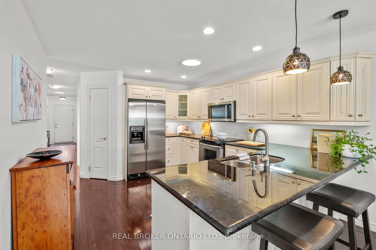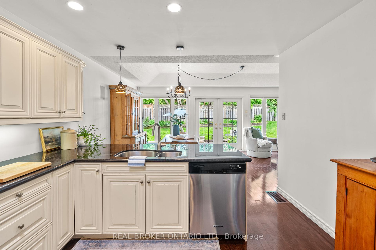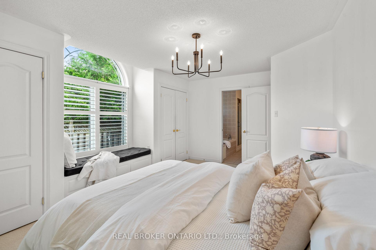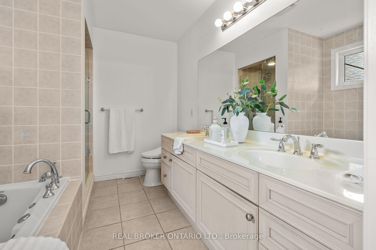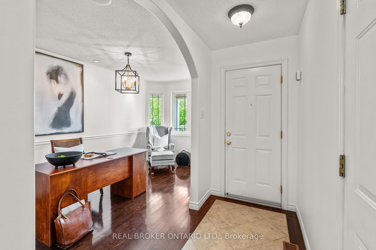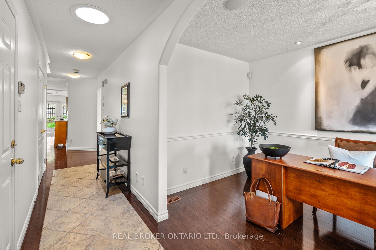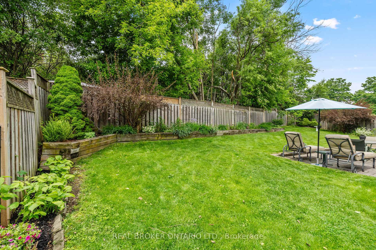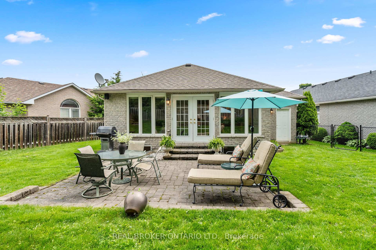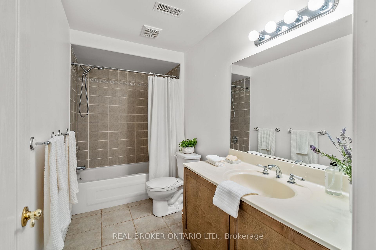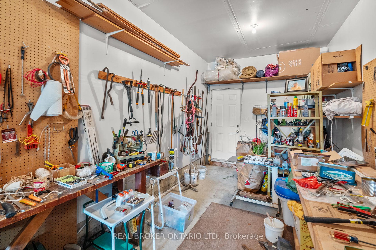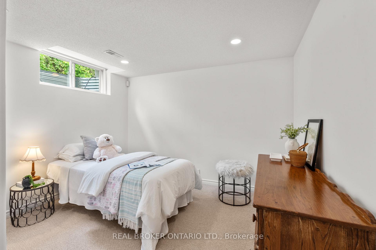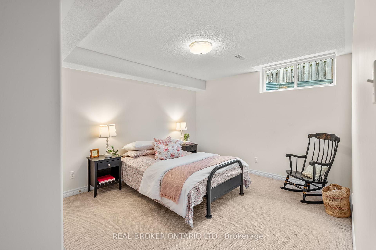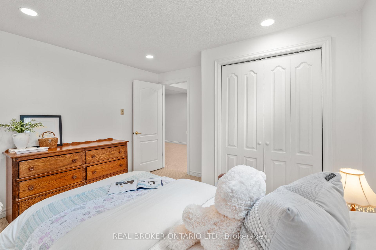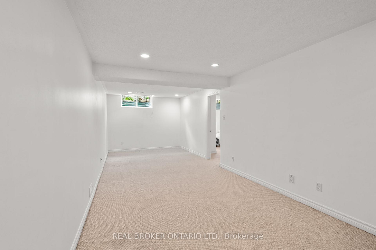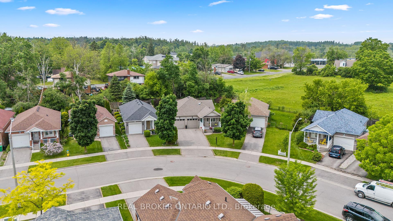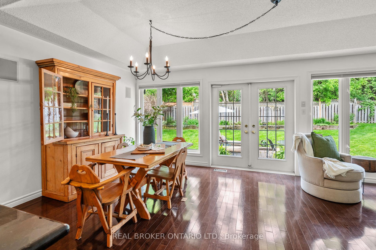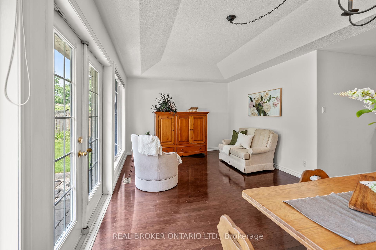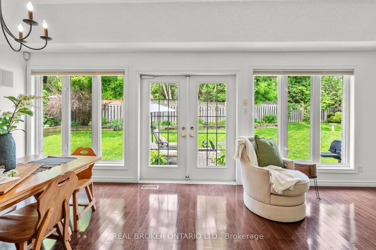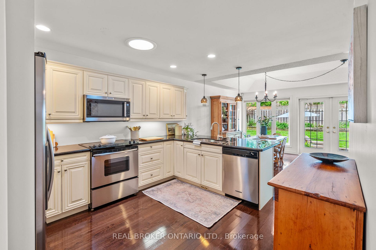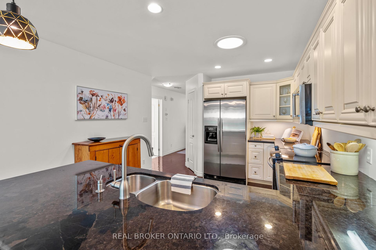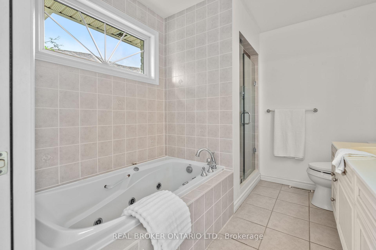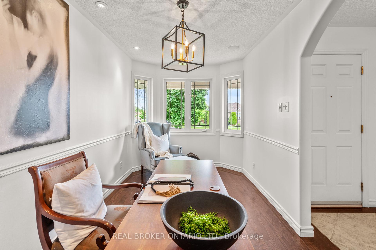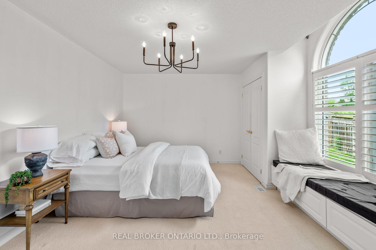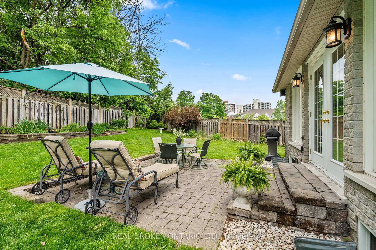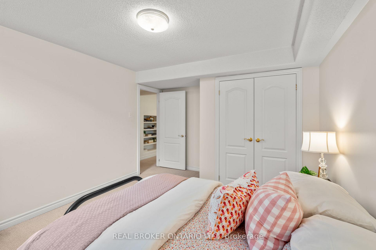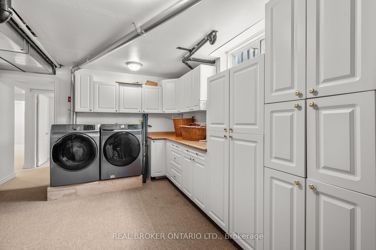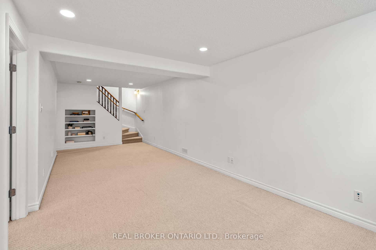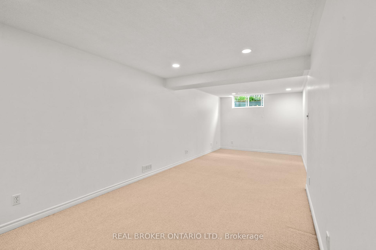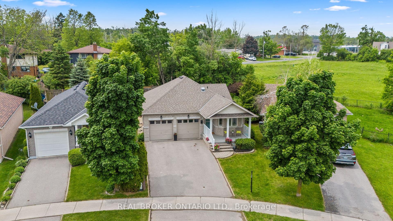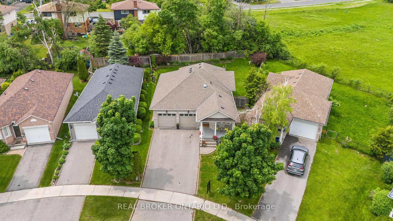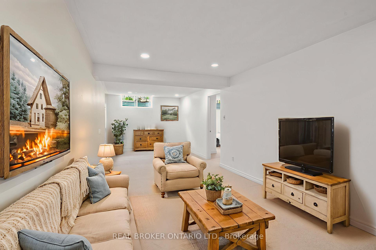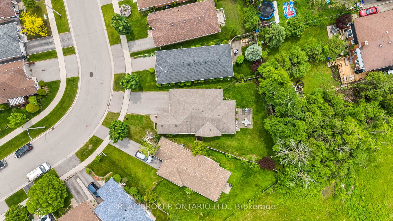$730,000
Available - For Sale
Listing ID: X12202545
937 Ralphson Cres , Peterborough West, K9J 8R5, Peterborough
| Welcome to this impeccably maintained bungalow, proudly sitting on the largest pie-shaped lot on the street an incredibly rare find in this sought-after community. Boasting a hard-to-come-by 3-car garage, this home offers exceptional curb appeal and a backyard oasis framed by mature trees, vibrant perennial gardens, and complete privacy. The fully fenced yard features a beautifully landscaped stone patio, lush lawn, and plenty of room to unwind, entertain, or garden to your hearts content.Inside, the home shines with fresh designer paint, stylish new light fixtures, and gleaming hardwood floors that flow across the main level. Soaring 9-foot ceilings and oversized windows fill the home with natural light. The open-concept kitchen is a chefs delight, offering granite countertops, stainless steel appliances, and ample cabinetry, all overlooking a warm and inviting dining and living room ideal for family gatherings or cozy nights in. The spacious primary suite is a true retreat with a charming bay window reading nook, a large walk-in closet, and a luxurious 5-piece ensuite featuring a double vanity, soaker tub, and walk-in shower. The versatile front office, also with a bay window, can easily be transformed into a second main-floor bedroom if needed. Downstairs, the finished basement adds valuable living space with a generous recreation/family room, large above-grade windows, a full bathroom, dedicated laundry room, and two substantial storage areas including a cold cellar.The 3-car garage is a rare and practical bonus, offering parking for two vehicles plus an entire bay ideal for a workshop, gym, or additional storage. Whether you're downsizing or stepping into your first home, this one ticks all the boxes. A truly special property that must be seen to be fully appreciated! |
| Price | $730,000 |
| Taxes: | $4695.27 |
| Occupancy: | Vacant |
| Address: | 937 Ralphson Cres , Peterborough West, K9J 8R5, Peterborough |
| Directions/Cross Streets: | Landsdowne St W & Weber Ave |
| Rooms: | 4 |
| Rooms +: | 5 |
| Bedrooms: | 2 |
| Bedrooms +: | 2 |
| Family Room: | F |
| Basement: | Finished |
| Level/Floor | Room | Length(ft) | Width(ft) | Descriptions | |
| Room 1 | Main | Office | 15.45 | 7.77 | Hardwood Floor, Bay Window, Overlooks Frontyard |
| Room 2 | Main | Primary B | 16.53 | 12.82 | Bay Window, 5 Pc Ensuite, Double Closet |
| Room 3 | Main | Kitchen | 14.3 | 11.97 | Granite Counters, Stainless Steel Appl, Overlooks Family |
| Room 4 | Main | Dining Ro | 11.61 | 8.63 | W/O To Patio, Large Window, Hardwood Floor |
| Room 5 | Main | Living Ro | 11.58 | 13.42 | W/O To Patio, Large Window, Hardwood Floor |
| Room 6 | Lower | Recreatio | 27.75 | 10.14 | |
| Room 7 | Lower | Bedroom 2 | 11.61 | 11.55 | |
| Room 8 | Lower | Bedroom 3 | 10.99 | 14.4 | |
| Room 9 | Lower | Laundry | 18.47 | 12.07 |
| Washroom Type | No. of Pieces | Level |
| Washroom Type 1 | 5 | Main |
| Washroom Type 2 | 3 | Lower |
| Washroom Type 3 | 0 | |
| Washroom Type 4 | 0 | |
| Washroom Type 5 | 0 |
| Total Area: | 0.00 |
| Approximatly Age: | 16-30 |
| Property Type: | Detached |
| Style: | Bungalow |
| Exterior: | Brick, Shingle |
| Garage Type: | Attached |
| (Parking/)Drive: | Private Do |
| Drive Parking Spaces: | 4 |
| Park #1 | |
| Parking Type: | Private Do |
| Park #2 | |
| Parking Type: | Private Do |
| Pool: | None |
| Approximatly Age: | 16-30 |
| Approximatly Square Footage: | 700-1100 |
| Property Features: | Fenced Yard |
| CAC Included: | N |
| Water Included: | N |
| Cabel TV Included: | N |
| Common Elements Included: | N |
| Heat Included: | N |
| Parking Included: | N |
| Condo Tax Included: | N |
| Building Insurance Included: | N |
| Fireplace/Stove: | N |
| Heat Type: | Forced Air |
| Central Air Conditioning: | Central Air |
| Central Vac: | Y |
| Laundry Level: | Syste |
| Ensuite Laundry: | F |
| Sewers: | Sewer |
$
%
Years
This calculator is for demonstration purposes only. Always consult a professional
financial advisor before making personal financial decisions.
| Although the information displayed is believed to be accurate, no warranties or representations are made of any kind. |
| REAL BROKER ONTARIO LTD. |
|
|
.jpg?src=Custom)
Dir:
83 Feet at Rea
| Book Showing | Email a Friend |
Jump To:
At a Glance:
| Type: | Freehold - Detached |
| Area: | Peterborough |
| Municipality: | Peterborough West |
| Neighbourhood: | 2 Central |
| Style: | Bungalow |
| Approximate Age: | 16-30 |
| Tax: | $4,695.27 |
| Beds: | 2+2 |
| Baths: | 2 |
| Fireplace: | N |
| Pool: | None |
Locatin Map:
Payment Calculator:
- Color Examples
- Red
- Magenta
- Gold
- Green
- Black and Gold
- Dark Navy Blue And Gold
- Cyan
- Black
- Purple
- Brown Cream
- Blue and Black
- Orange and Black
- Default
- Device Examples
