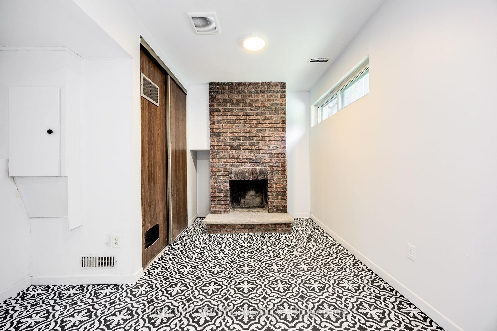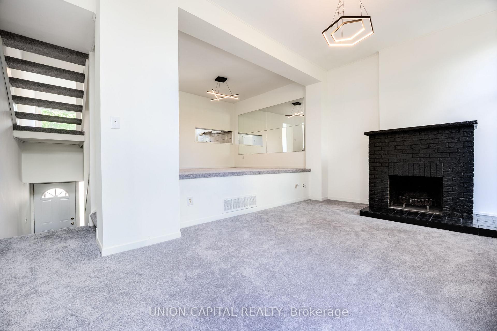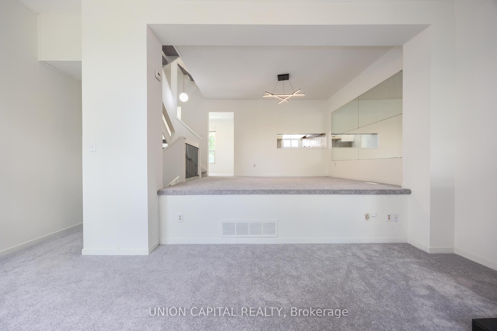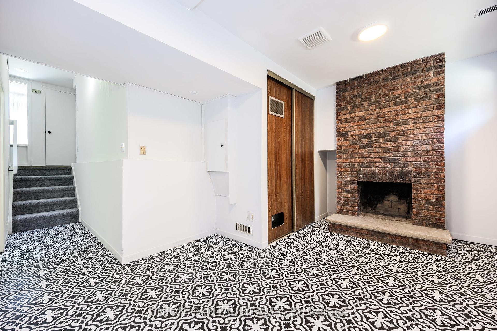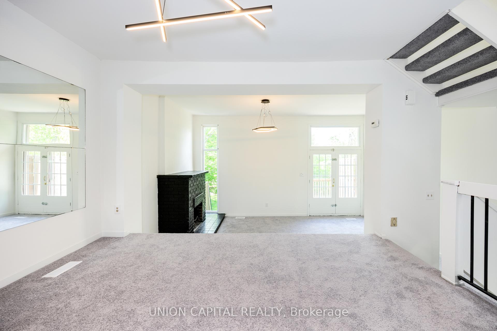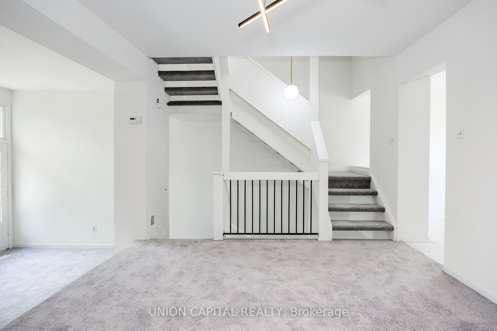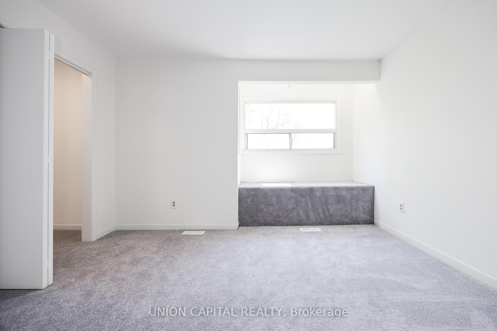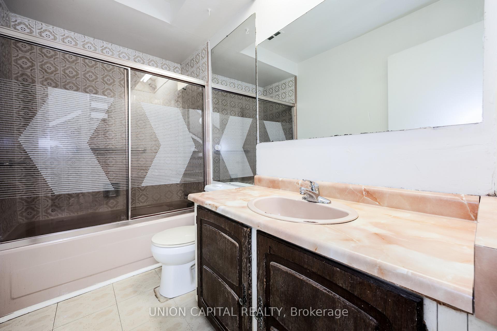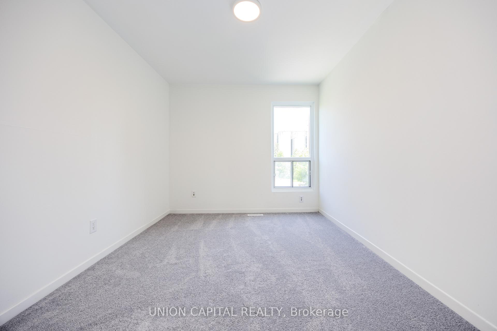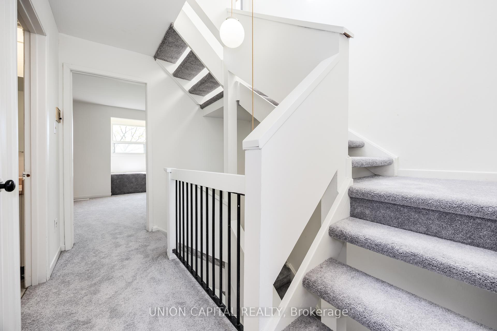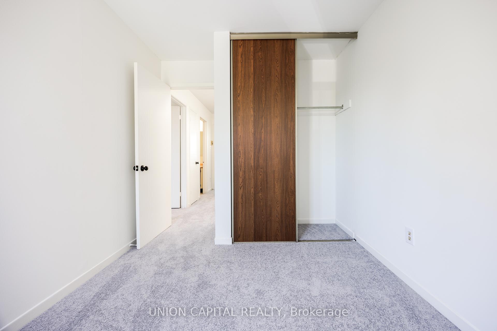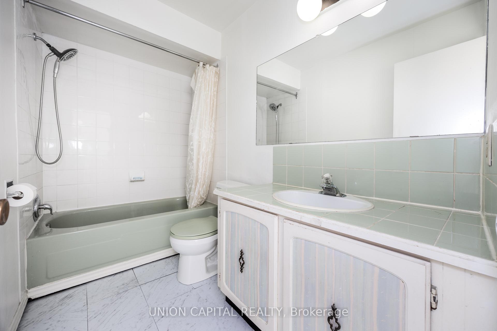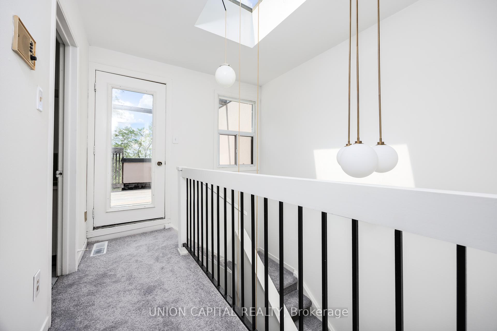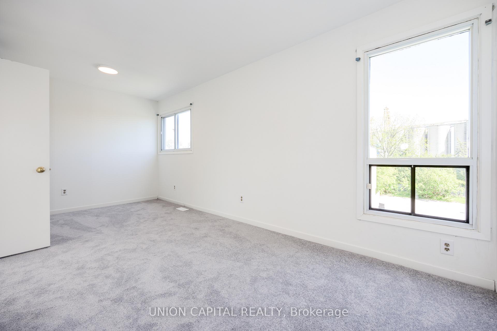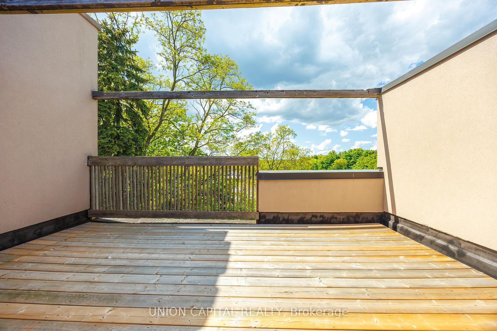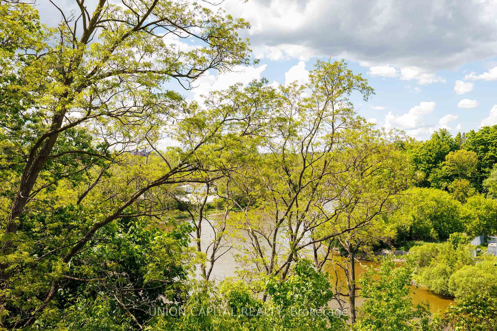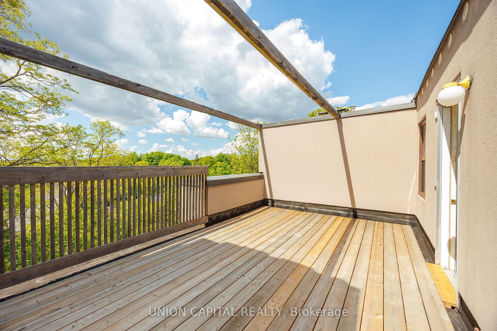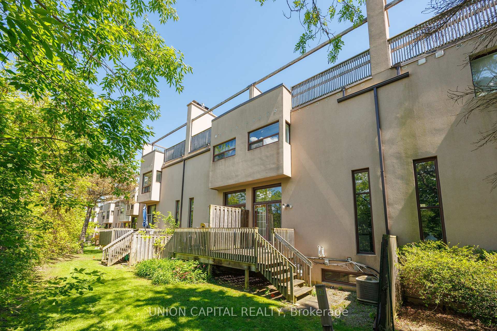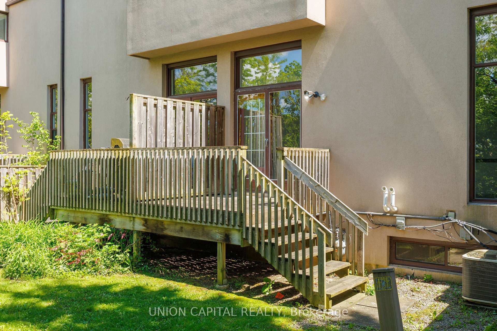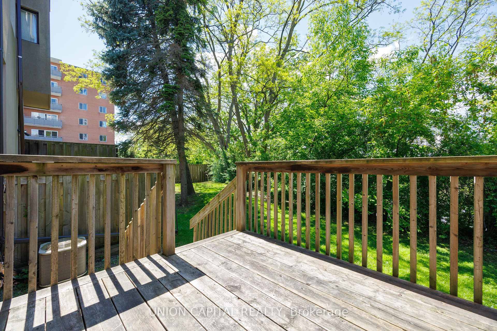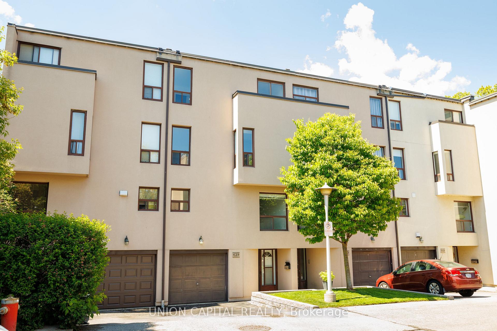$499,999
Available - For Sale
Listing ID: W12181035
24 Reid Driv , Mississauga, L5M 2A6, Peel
| Spacious 4 Bedroom, 4 Bathroom Townhome Located On A Quiet Cul-de-sac In Charming Streetsville. Features Include 2 Fireplaces, 2 Walk In Closets, And A Private Balcony With Scenic Views Of The Credit River. Ideal For Families With Young Children, Offering Added Privacy And Security. While The Home Needs Some TLC, It Offers Great Potential For Customization. Close to Schools, Parks, Shops, And Transit. A Rare Opportunity To Own In One Of Mississauga's Most Desirable Neighborhoods. |
| Price | $499,999 |
| Taxes: | $3465.00 |
| Occupancy: | Owner |
| Address: | 24 Reid Driv , Mississauga, L5M 2A6, Peel |
| Postal Code: | L5M 2A6 |
| Province/State: | Peel |
| Directions/Cross Streets: | Mississauga Rd / Eglinton Ave W |
| Level/Floor | Room | Length(ft) | Width(ft) | Descriptions | |
| Room 1 | Lower | Recreatio | 18.07 | 11.15 | Fireplace, Laundry Sink, Vinyl Floor |
| Room 2 | Second | Bathroom | 9.12 | 4.95 | 4 Pc Bath, Vinyl Floor |
| Room 3 | Lower | Bathroom | 7.28 | 3.05 | 2 Pc Bath, Vinyl Floor |
| Room 4 | Main | Breakfast | 8.76 | 8.4 | Overlooks Backyard, Vinyl Floor |
| Room 5 | Main | Kitchen | 9.45 | 8.76 | Overlooks Backyard, Vinyl Floor |
| Room 6 | Main | Dining Ro | 12.66 | 11.38 | Overlooks Living, Broadloom |
| Room 7 | Main | Living Ro | 18.07 | 11.05 | Fireplace, W/O To Deck, Overlooks Backyard |
| Room 8 | Second | Bedroom | 11.18 | 8.36 | Broadloom, Large Closet, Overlooks Frontyard |
| Room 9 | Second | Bedroom | 12.53 | 9.18 | Broadloom, Large Closet, Overlooks Frontyard |
| Room 10 | Second | Bedroom | 12.5 | 11.91 | Walk-In Closet(s), Walk-In Bath, Broadloom |
| Room 11 | Third | Primary B | 18.04 | 9.15 | Walk-In Closet(s), Broadloom, Overlooks Frontyard |
| Room 12 | Third | Bathroom | 9.28 | 4.95 | 4 Pc Bath, Vinyl Floor |
| Washroom Type | No. of Pieces | Level |
| Washroom Type 1 | 2 | Lower |
| Washroom Type 2 | 2 | Second |
| Washroom Type 3 | 4 | Second |
| Washroom Type 4 | 4 | Third |
| Washroom Type 5 | 0 |
| Total Area: | 0.00 |
| Washrooms: | 4 |
| Heat Type: | Forced Air |
| Central Air Conditioning: | Central Air |
$
%
Years
This calculator is for demonstration purposes only. Always consult a professional
financial advisor before making personal financial decisions.
| Although the information displayed is believed to be accurate, no warranties or representations are made of any kind. |
| UNION CAPITAL REALTY |
|
|
.jpg?src=Custom)
Dir:
416-548-7854
Bus:
416-548-7854
Fax:
416-981-7184
| Virtual Tour | Book Showing | Email a Friend |
Jump To:
At a Glance:
| Type: | Com - Condo Townhouse |
| Area: | Peel |
| Municipality: | Mississauga |
| Neighbourhood: | Streetsville |
| Style: | Multi-Level |
| Tax: | $3,465 |
| Maintenance Fee: | $801 |
| Beds: | 4 |
| Baths: | 4 |
| Fireplace: | Y |
Locatin Map:
Payment Calculator:
- Color Examples
- Red
- Magenta
- Gold
- Green
- Black and Gold
- Dark Navy Blue And Gold
- Cyan
- Black
- Purple
- Brown Cream
- Blue and Black
- Orange and Black
- Default
- Device Examples
