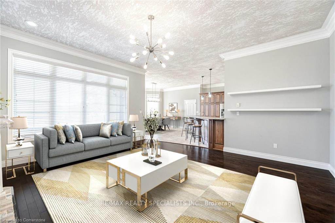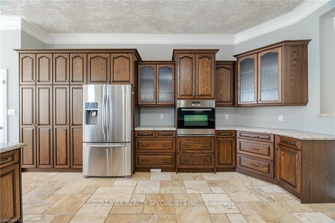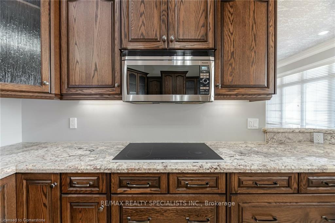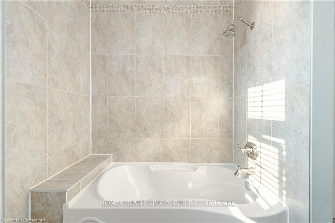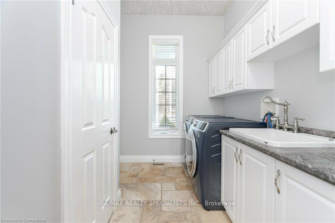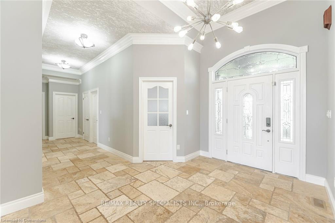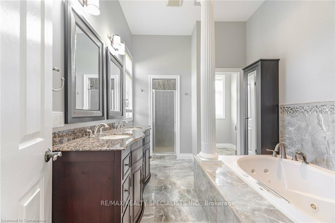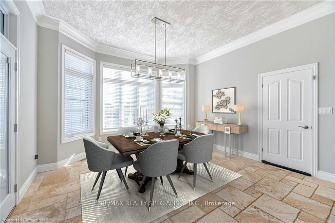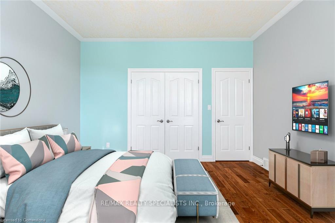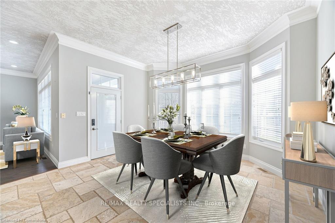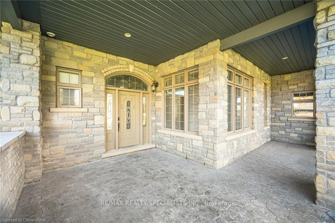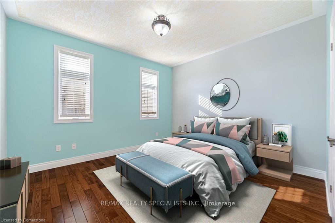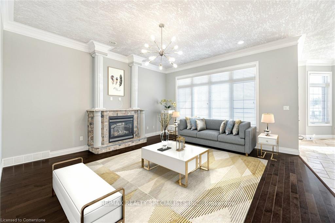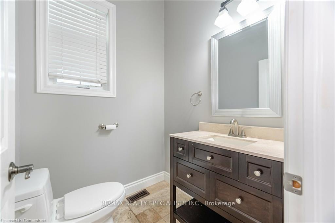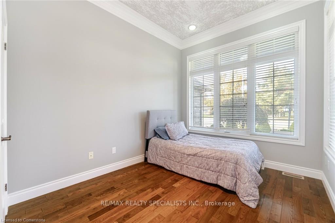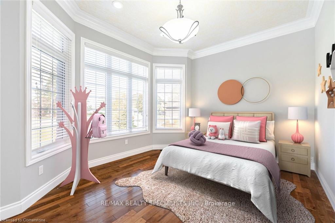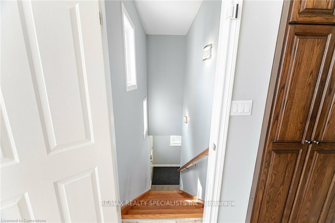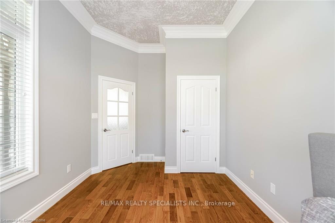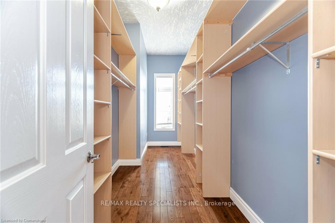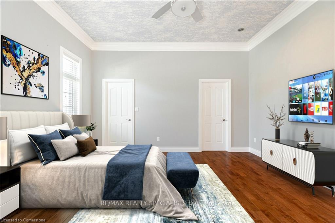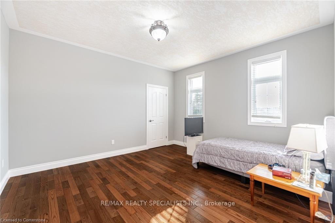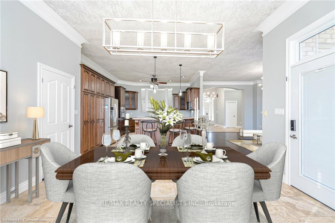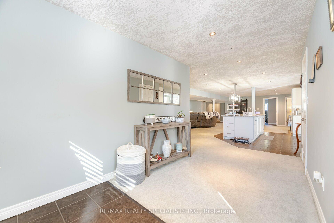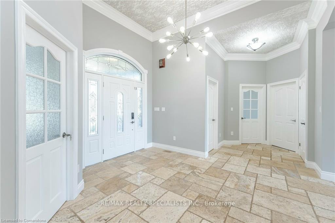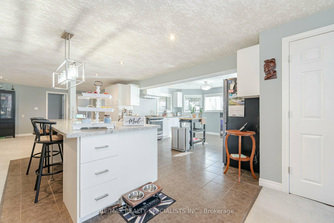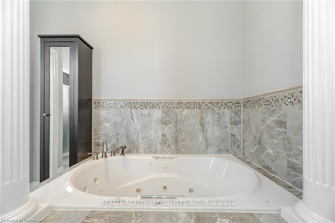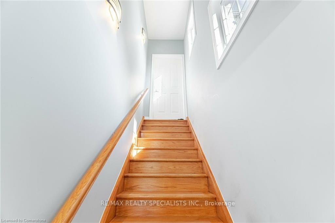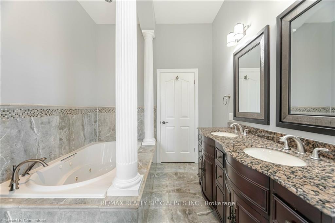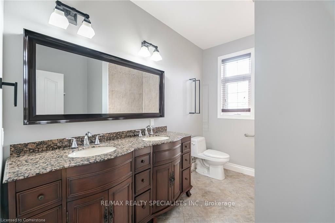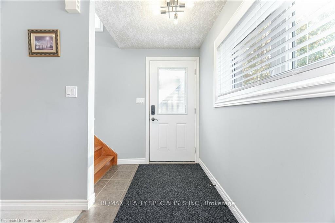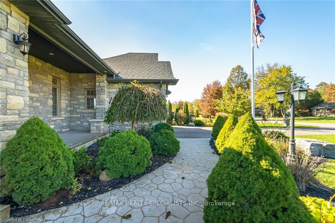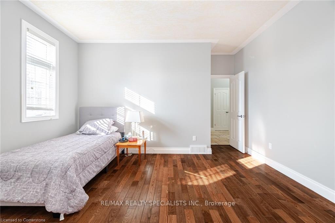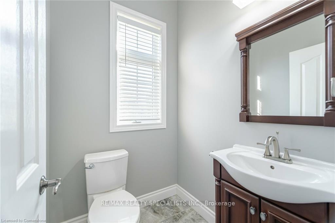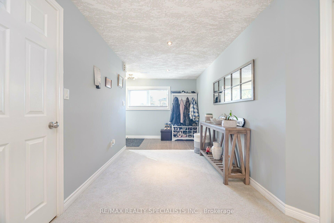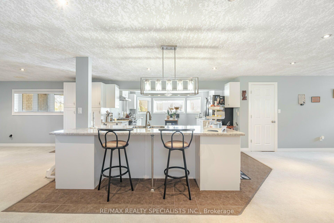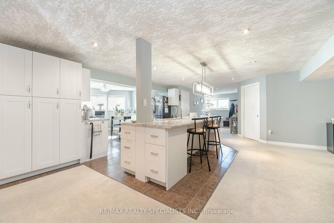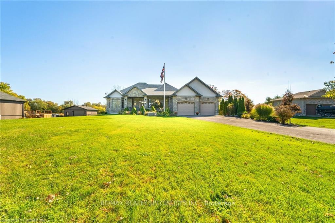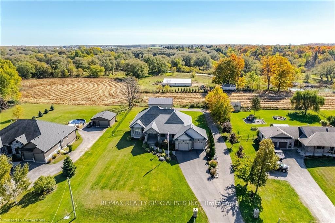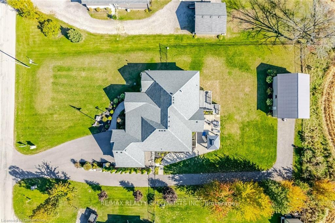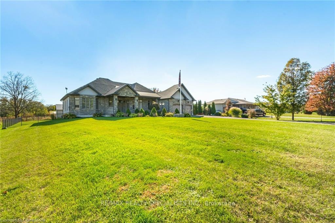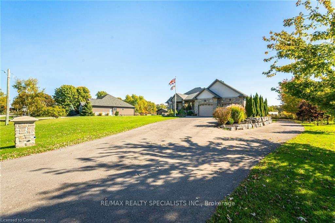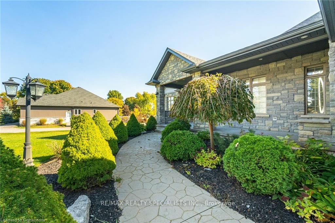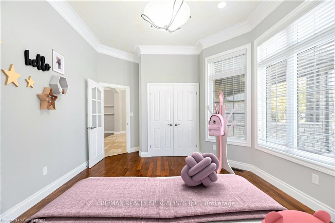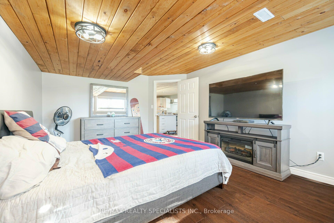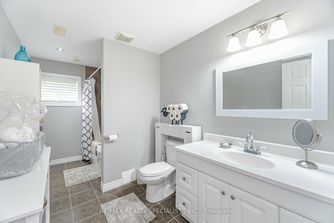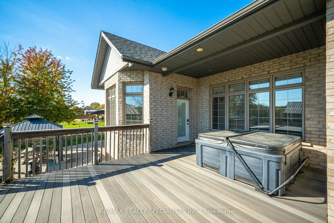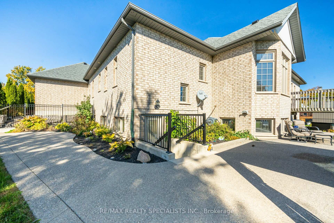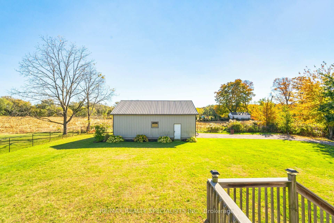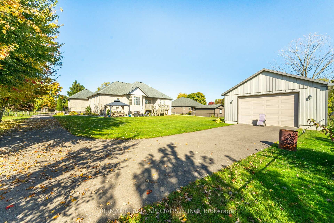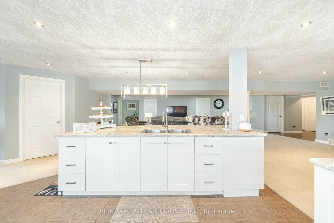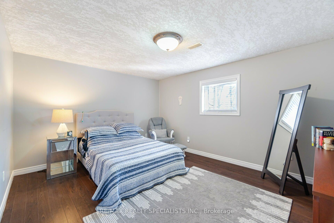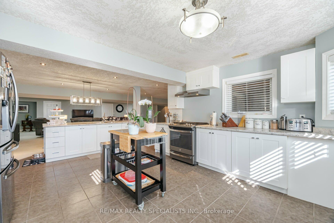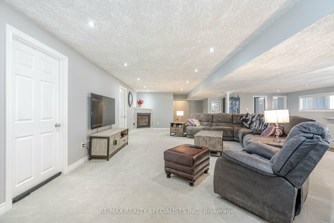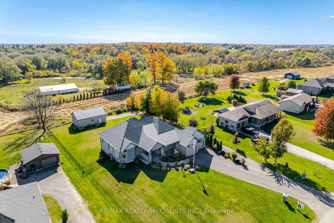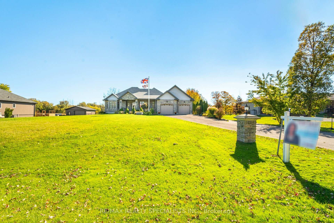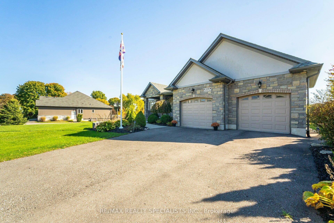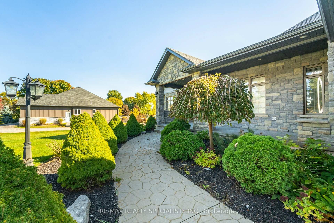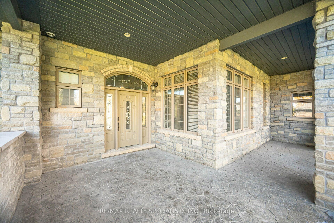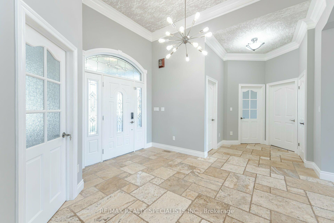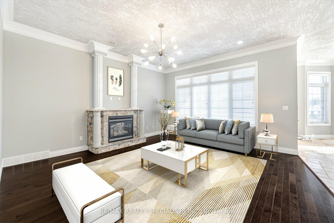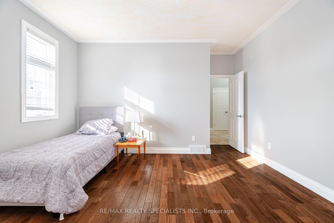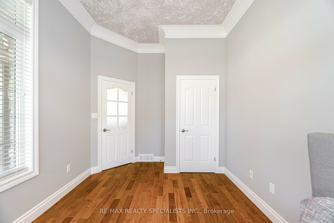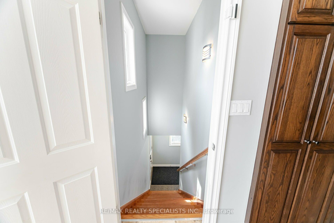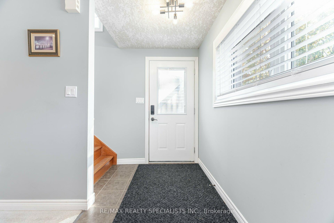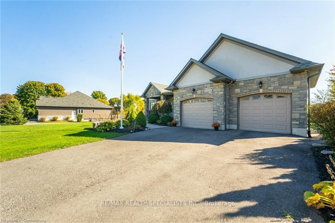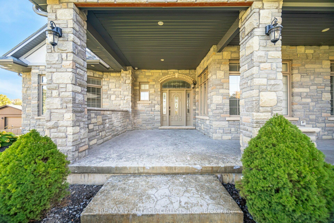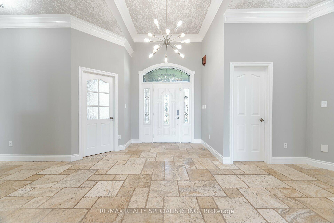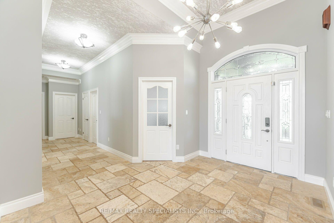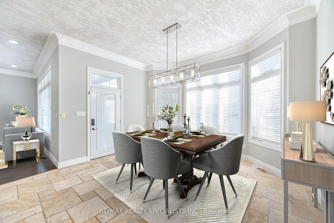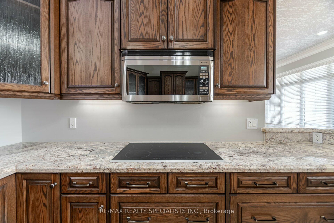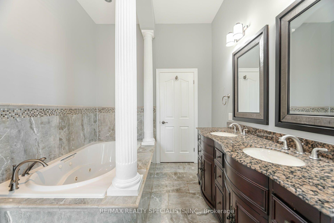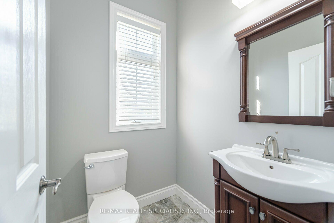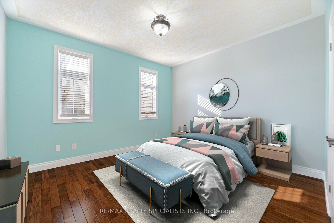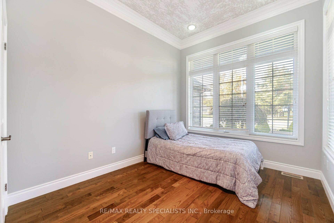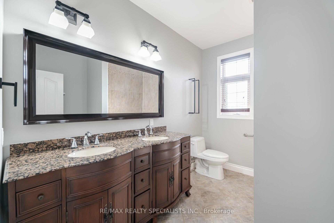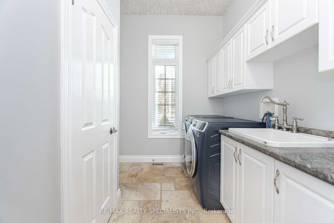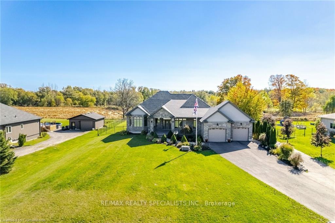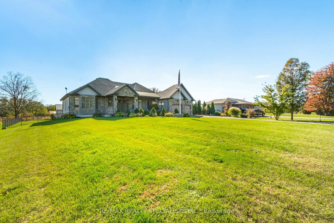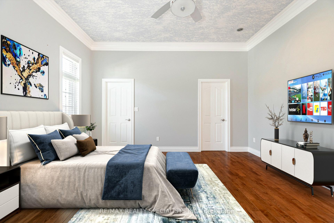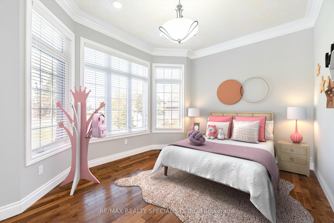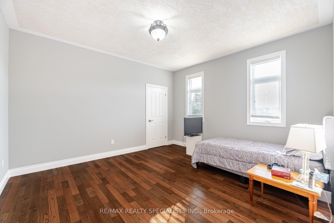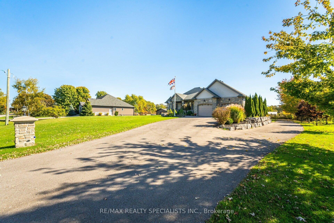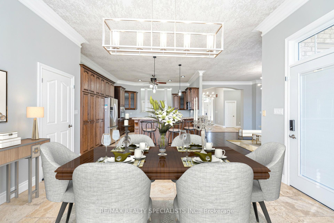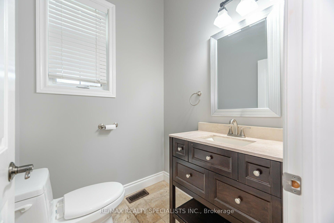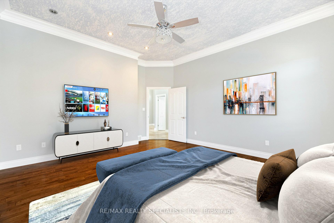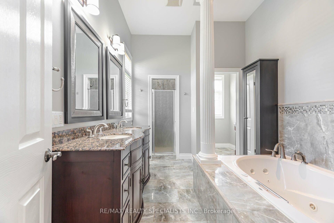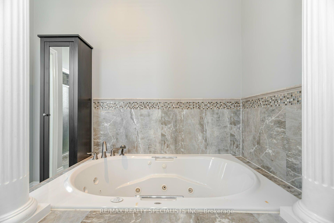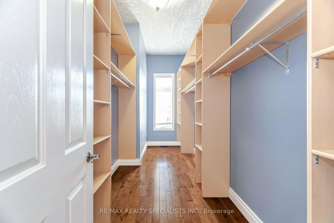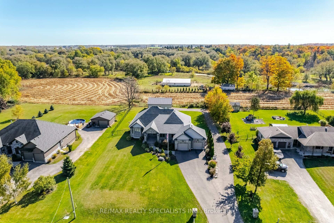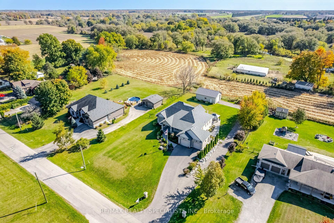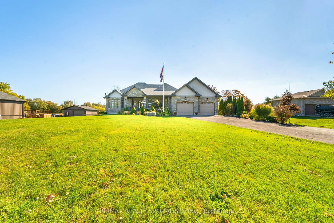$1,499,999
Available - For Sale
Listing ID: X12200844
339 Sixth Concession Road , Brant, N0E 1B0, Brant
| Escape to peaceful country living just minutes from Highways 403 and 401! This custom-built bungalow, constructed in 2012, offers over 5,000 sq. ft. of living space on a beautifully landscaped 0.77-acre lot. Perfect for multi-generational living, the home includes a fully equipped in-law suite and a massive 26' x 36' workshop with 220 AMP power and water truly like having two homes in one. The exterior showcases lush perennial gardens, stamped concrete walkways, a covered front porch, a 9+ car armor stone-lined driveway, and productive vegetable gardens. The main level features 5 bedrooms and 3 bathrooms, with an open-concept kitchen and dining area complete with a granite breakfast bar that seats seven. A spacious family room boasts a custom gas fireplace, hardwood floors, California hand-scraped ceilings, crown molding, pot lights, and a walkout to a private deck with a hot tub overlooking the yard. You'll also find convenient main floor laundry and an oversized double garage. The fully finished lower level has its own private entrance and offers a large kitchen, 3 additional bedrooms, a 4-piece bathroom, a gas fireplace, and separate laundry ideal for extended family or rental potential. A rare, must-see property offering space, privacy, and functionality in a prime location! |
| Price | $1,499,999 |
| Taxes: | $7444.34 |
| Occupancy: | Owner |
| Address: | 339 Sixth Concession Road , Brant, N0E 1B0, Brant |
| Directions/Cross Streets: | Highway 53 and Mary St |
| Rooms: | 12 |
| Bedrooms: | 5 |
| Bedrooms +: | 3 |
| Family Room: | T |
| Basement: | Finished wit, Separate Ent |
| Level/Floor | Room | Length(ft) | Width(ft) | Descriptions | |
| Room 1 | Main | Family Ro | 18.56 | 16.92 | Hardwood Floor, Fireplace, Crown Moulding |
| Room 2 | Main | Kitchen | 15.42 | 14.56 | Tile Floor, Stainless Steel Appl, Granite Counters |
| Room 3 | Main | Dining Ro | 14.33 | 15.25 | Tile Floor, W/O To Deck, Overlooks Backyard |
| Room 4 | Main | Primary B | 17.15 | 14.66 | 5 Pc Ensuite, Walk-In Closet(s), Hardwood Floor |
| Room 5 | Main | Bedroom 2 | 14.4 | 12.23 | Hardwood Floor, Closet |
| Room 6 | Main | Bedroom 3 | 12.99 | 12 | Hardwood Floor, Closet |
| Room 7 | Main | Bedroom 4 | 14.17 | 13.15 | Hardwood Floor, Closet |
| Room 8 | Main | Bedroom 5 | 13.42 | 9.58 | Hardwood Floor, Closet |
| Room 9 | Main | Laundry | Tile Floor, Laundry Sink, W/O To Garage | ||
| Room 10 | Main | Bathroom | Tile Floor, 5 Pc Bath | ||
| Room 11 | Main | Bathroom | Tile Floor, 2 Pc Bath | ||
| Room 12 | Lower | Living Ro | 23.16 | 21.25 | Broadloom, Fireplace, Pot Lights |
| Room 13 | Lower | Kitchen | 22.07 | 13.51 | Tile Floor, Stainless Steel Appl, Breakfast Bar |
| Room 14 | Lower | Bedroom | 14.24 | 11.51 | Laminate, Closet, Window |
| Room 15 | Lower | Bedroom 2 | 15.15 | 12.07 | Laminate, Closet, Window |
| Washroom Type | No. of Pieces | Level |
| Washroom Type 1 | 5 | Main |
| Washroom Type 2 | 2 | Main |
| Washroom Type 3 | 4 | Basement |
| Washroom Type 4 | 0 | |
| Washroom Type 5 | 0 |
| Total Area: | 0.00 |
| Approximatly Age: | 6-15 |
| Property Type: | Detached |
| Style: | Bungalow |
| Exterior: | Stone |
| Garage Type: | Built-In |
| (Parking/)Drive: | Private Do |
| Drive Parking Spaces: | 9 |
| Park #1 | |
| Parking Type: | Private Do |
| Park #2 | |
| Parking Type: | Private Do |
| Pool: | None |
| Other Structures: | Additional Gar |
| Approximatly Age: | 6-15 |
| Approximatly Square Footage: | 2500-3000 |
| Property Features: | Fenced Yard |
| CAC Included: | N |
| Water Included: | N |
| Cabel TV Included: | N |
| Common Elements Included: | N |
| Heat Included: | N |
| Parking Included: | N |
| Condo Tax Included: | N |
| Building Insurance Included: | N |
| Fireplace/Stove: | Y |
| Heat Type: | Forced Air |
| Central Air Conditioning: | Central Air |
| Central Vac: | Y |
| Laundry Level: | Syste |
| Ensuite Laundry: | F |
| Sewers: | Septic |
| Water: | Drilled W |
| Water Supply Types: | Drilled Well |
$
%
Years
This calculator is for demonstration purposes only. Always consult a professional
financial advisor before making personal financial decisions.
| Although the information displayed is believed to be accurate, no warranties or representations are made of any kind. |
| RE/MAX REALTY SPECIALISTS INC. |
|
|
.jpg?src=Custom)
Dir:
.770 acres
| Virtual Tour | Book Showing | Email a Friend |
Jump To:
At a Glance:
| Type: | Freehold - Detached |
| Area: | Brant |
| Municipality: | Brant |
| Neighbourhood: | Burford |
| Style: | Bungalow |
| Approximate Age: | 6-15 |
| Tax: | $7,444.34 |
| Beds: | 5+3 |
| Baths: | 4 |
| Fireplace: | Y |
| Pool: | None |
Locatin Map:
Payment Calculator:
- Color Examples
- Red
- Magenta
- Gold
- Green
- Black and Gold
- Dark Navy Blue And Gold
- Cyan
- Black
- Purple
- Brown Cream
- Blue and Black
- Orange and Black
- Default
- Device Examples


