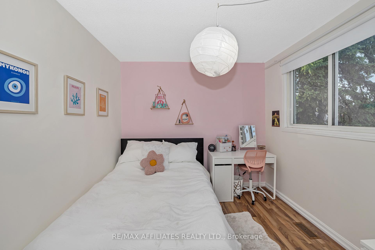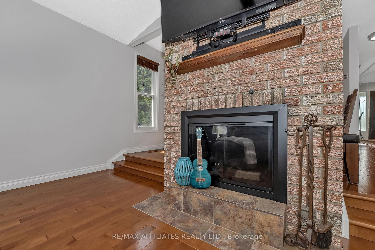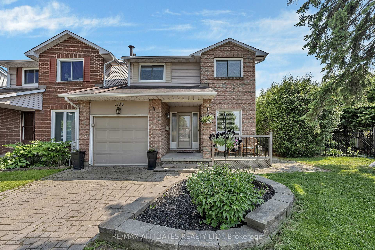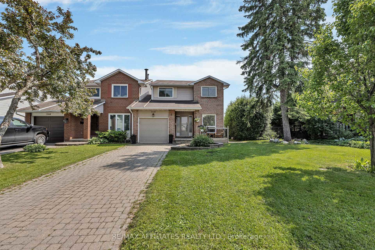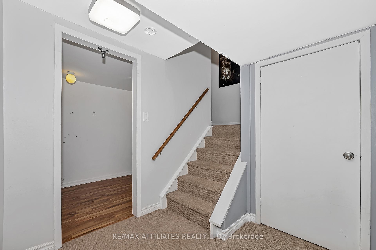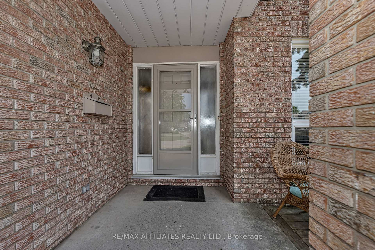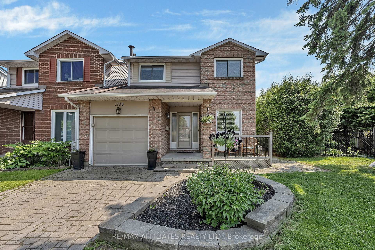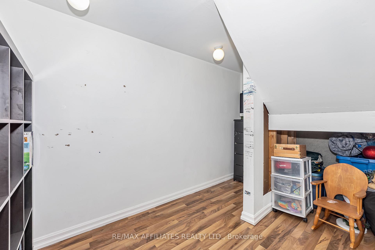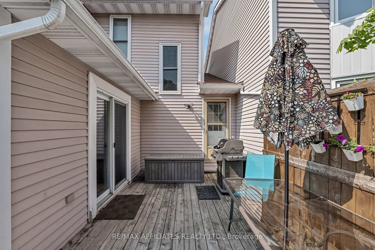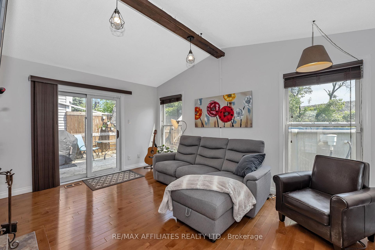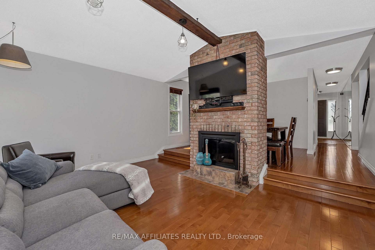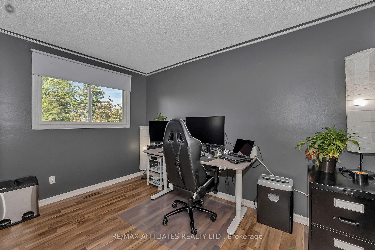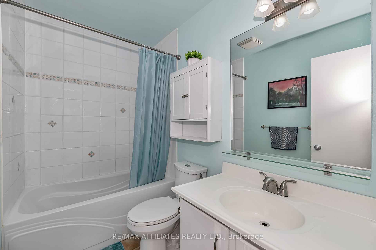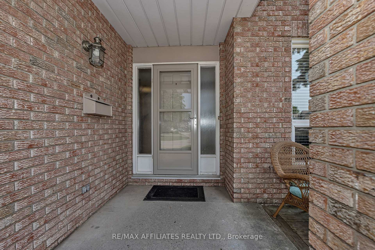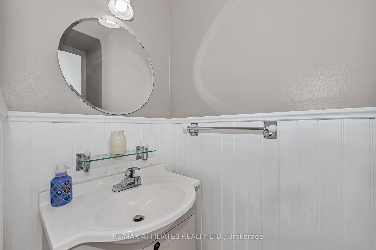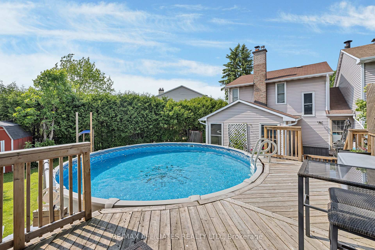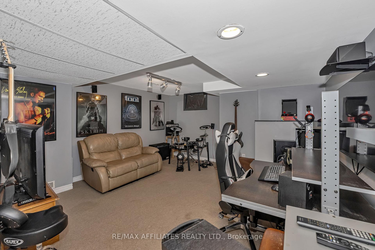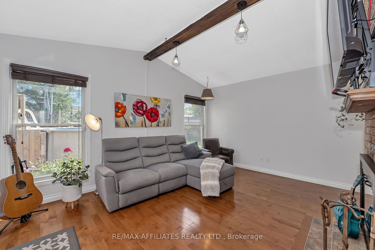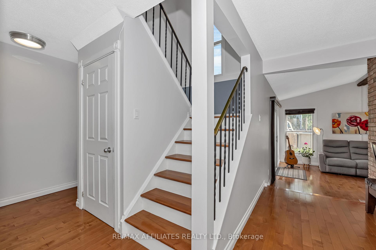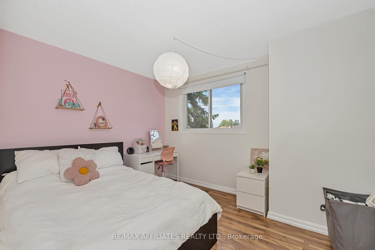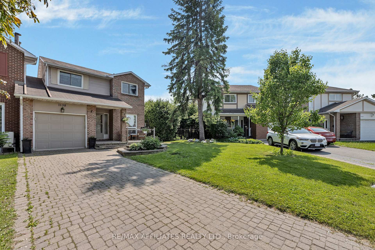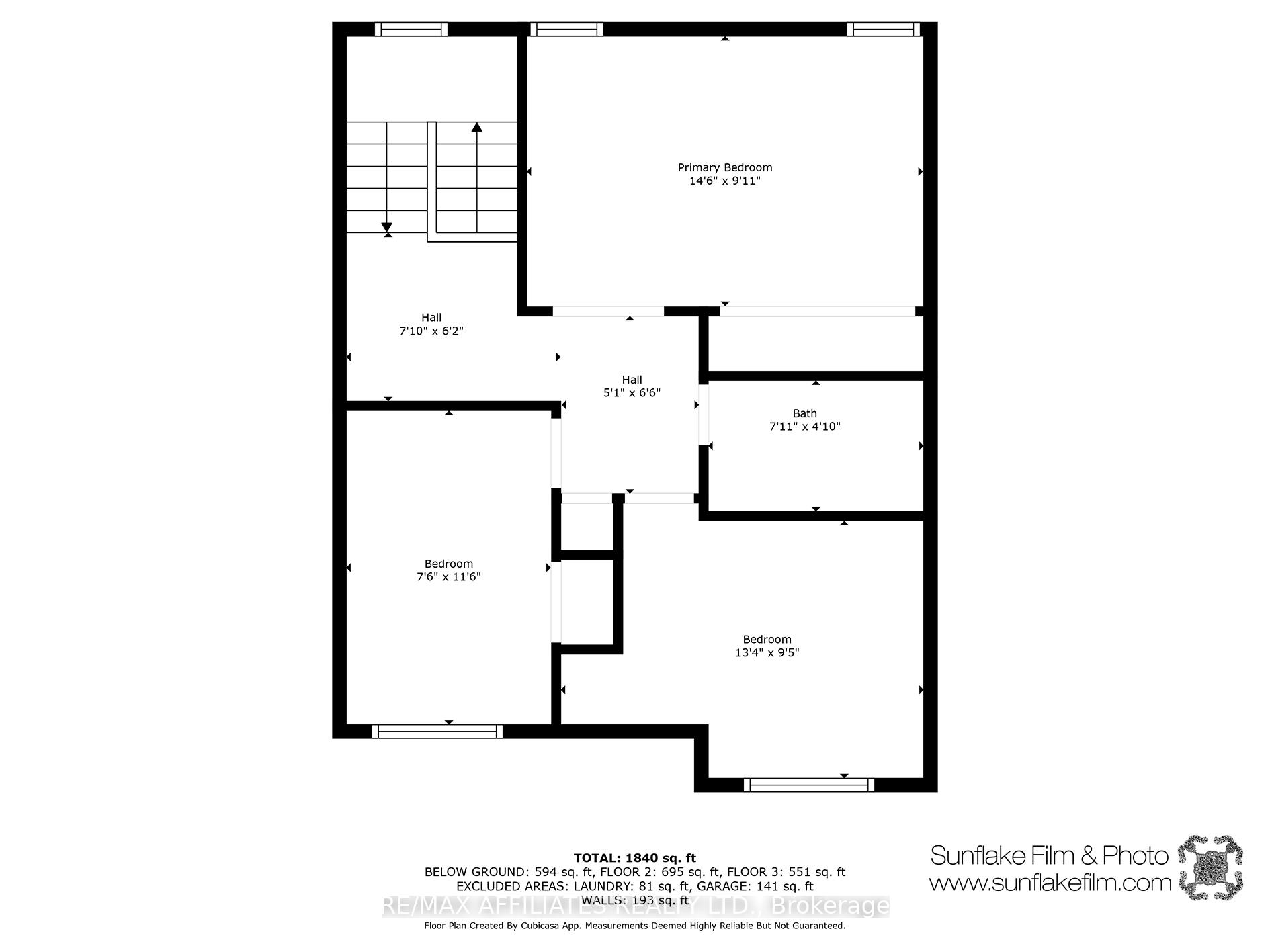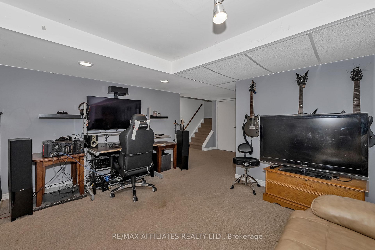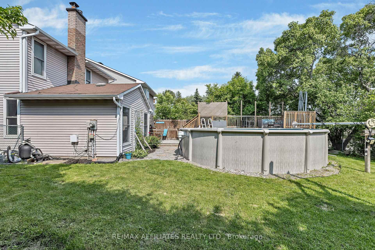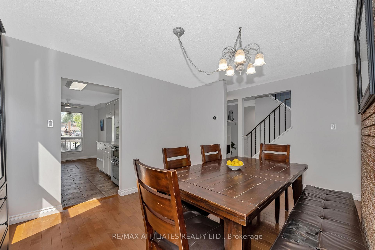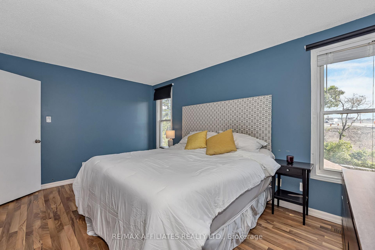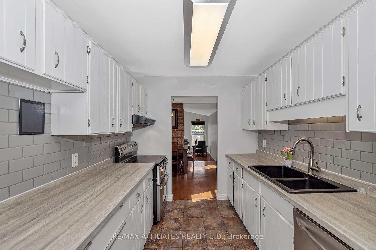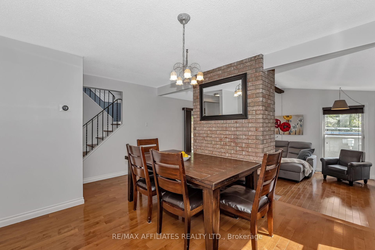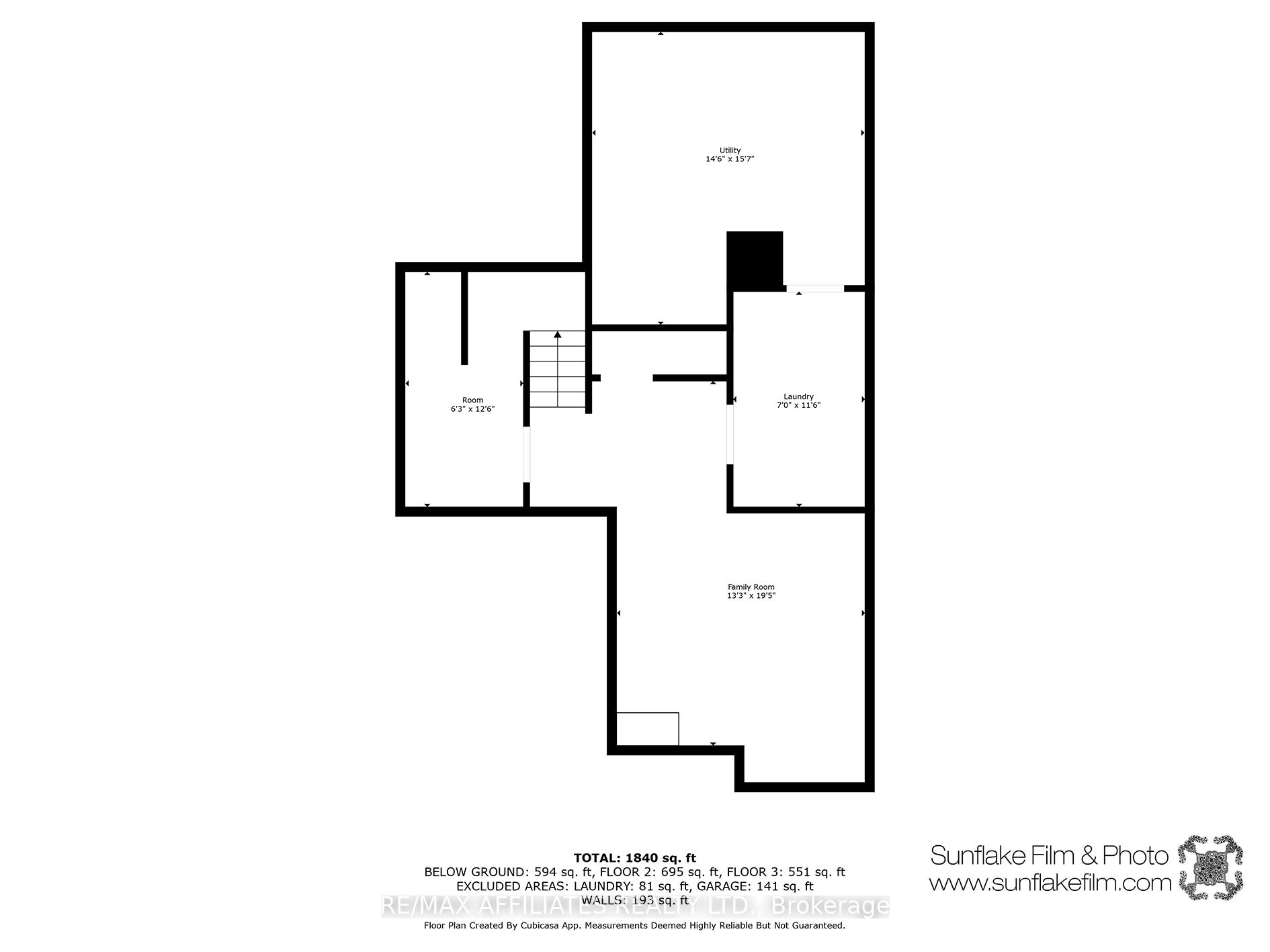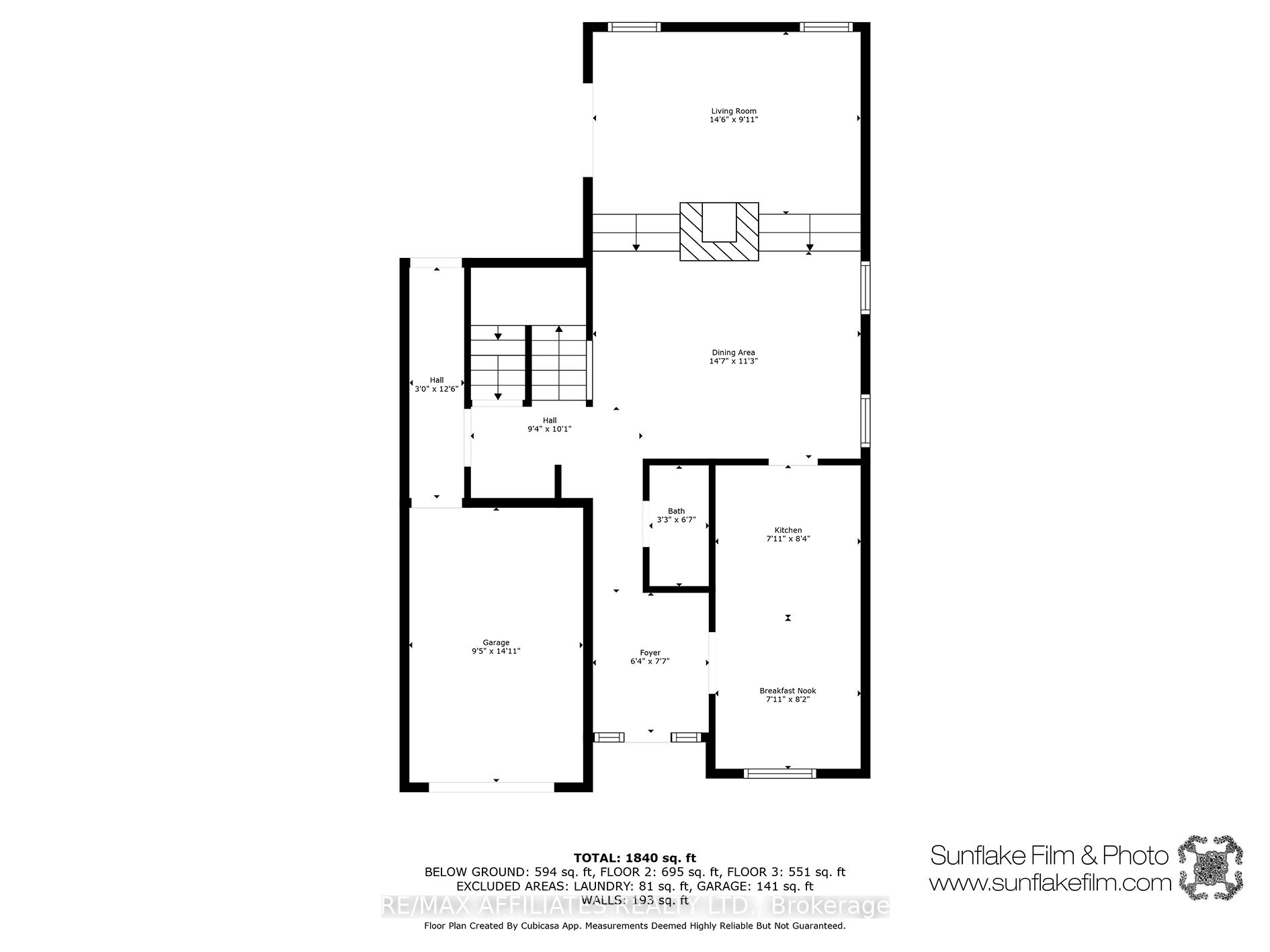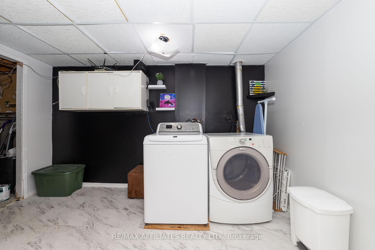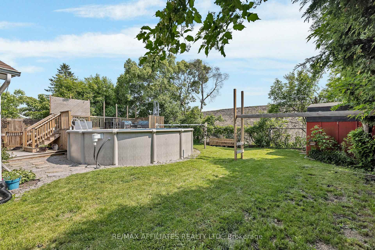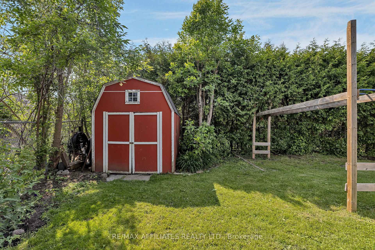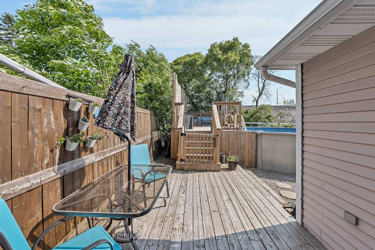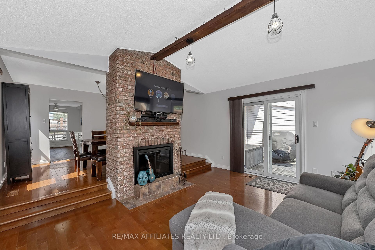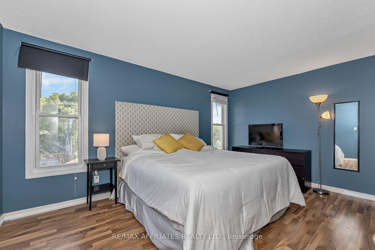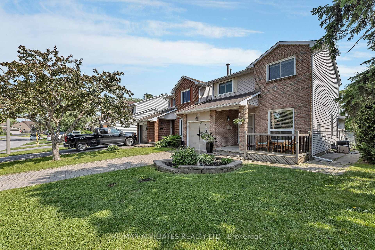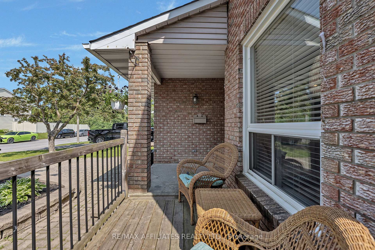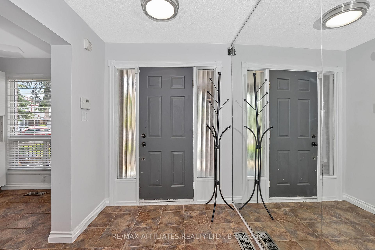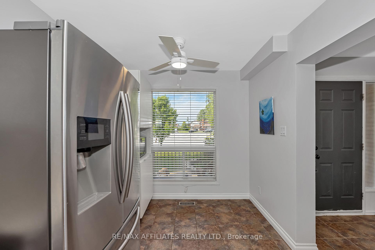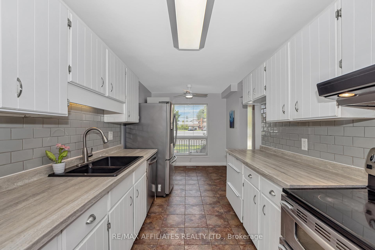$589,900
Available - For Sale
Listing ID: X12202474
1138 STE AGATHE Park , Orleans - Convent Glen and Area, K1C 2B5, Ottawa
| Welcome to 1138 Ste Agathe! Located on a peaceful cul-de-sac. This home features 3 bedrooms, 2 bathrooms and a full finished basement. Main floor offer's a galley style kitchen, powder room, dining area and living room is centered with this warm brick wood fireplace. On the second floor you will find 3 good size bedrooms with a 4 piece bathroom. The finished basement is perfect for relaxing in the playroom area. It also offer's a laundry room, cozy reading area and a workshop. Outside you will be able to relax on the deck and cool down in the above ground pool! This home feature's an oversized lot, no rear neighbor in a very friendly community! |
| Price | $589,900 |
| Taxes: | $3838.00 |
| Occupancy: | Owner |
| Address: | 1138 STE AGATHE Park , Orleans - Convent Glen and Area, K1C 2B5, Ottawa |
| Directions/Cross Streets: | Fortune |
| Rooms: | 11 |
| Bedrooms: | 3 |
| Bedrooms +: | 0 |
| Family Room: | T |
| Basement: | Full, Finished |
| Level/Floor | Room | Length(ft) | Width(ft) | Descriptions | |
| Room 1 | Main | Kitchen | 16.7 | 8 | |
| Room 2 | Main | Foyer | 6.3 | 7.87 | |
| Room 3 | Main | Bathroom | 2.98 | 6.69 | |
| Room 4 | Main | Dining Ro | 10.17 | 15.19 | |
| Room 5 | Main | Living Ro | 12.5 | 15.19 | |
| Room 6 | Second | Primary B | 15.19 | 9.51 | |
| Room 7 | Second | Bathroom | 8.1 | 4.1 | |
| Room 8 | Second | Bedroom | 8.69 | 4.1 | |
| Room 9 | Second | Bedroom 2 | 7.08 | 11.09 | |
| Room 10 | Basement | Play | 13.87 | 11.09 | |
| Room 11 | Basement | Laundry | 7.58 | 11.09 | |
| Room 12 | Basement | Workshop | 13.09 | 12.79 | |
| Room 13 | Basement | Other | 5.97 | 11.78 |
| Washroom Type | No. of Pieces | Level |
| Washroom Type 1 | 2 | Main |
| Washroom Type 2 | 4 | Second |
| Washroom Type 3 | 0 | |
| Washroom Type 4 | 0 | |
| Washroom Type 5 | 0 |
| Total Area: | 0.00 |
| Approximatly Age: | 31-50 |
| Property Type: | Semi-Detached |
| Style: | 2-Storey |
| Exterior: | Brick, Vinyl Siding |
| Garage Type: | Attached |
| Drive Parking Spaces: | 2 |
| Pool: | Above Gr |
| Approximatly Age: | 31-50 |
| Approximatly Square Footage: | 1100-1500 |
| CAC Included: | N |
| Water Included: | N |
| Cabel TV Included: | N |
| Common Elements Included: | N |
| Heat Included: | N |
| Parking Included: | N |
| Condo Tax Included: | N |
| Building Insurance Included: | N |
| Fireplace/Stove: | Y |
| Heat Type: | Forced Air |
| Central Air Conditioning: | Central Air |
| Central Vac: | N |
| Laundry Level: | Syste |
| Ensuite Laundry: | F |
| Sewers: | Sewer |
$
%
Years
This calculator is for demonstration purposes only. Always consult a professional
financial advisor before making personal financial decisions.
| Although the information displayed is believed to be accurate, no warranties or representations are made of any kind. |
| RE/MAX AFFILIATES REALTY LTD. |
|
|
.jpg?src=Custom)
Dir:
416-548-7854
Bus:
416-548-7854
Fax:
416-981-7184
| Book Showing | Email a Friend |
Jump To:
At a Glance:
| Type: | Freehold - Semi-Detached |
| Area: | Ottawa |
| Municipality: | Orleans - Convent Glen and Area |
| Neighbourhood: | 2004 - Convent Glen North |
| Style: | 2-Storey |
| Approximate Age: | 31-50 |
| Tax: | $3,838 |
| Beds: | 3 |
| Baths: | 2 |
| Fireplace: | Y |
| Pool: | Above Gr |
Locatin Map:
Payment Calculator:
- Color Examples
- Red
- Magenta
- Gold
- Green
- Black and Gold
- Dark Navy Blue And Gold
- Cyan
- Black
- Purple
- Brown Cream
- Blue and Black
- Orange and Black
- Default
- Device Examples


