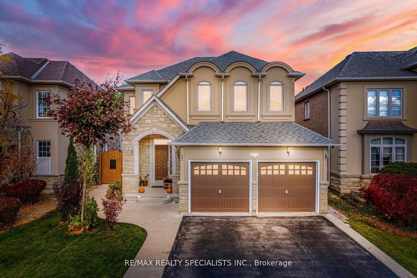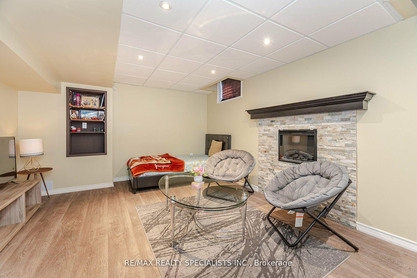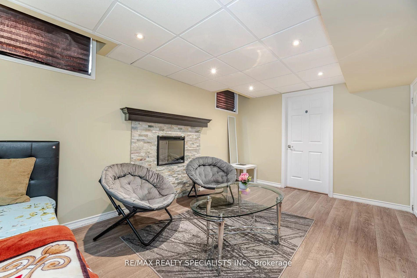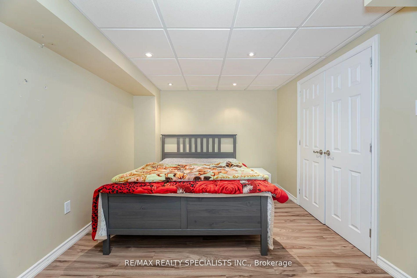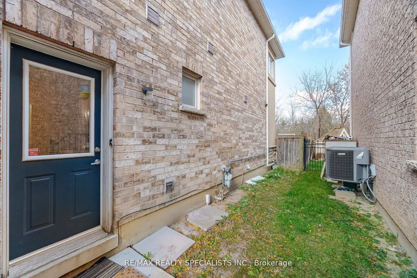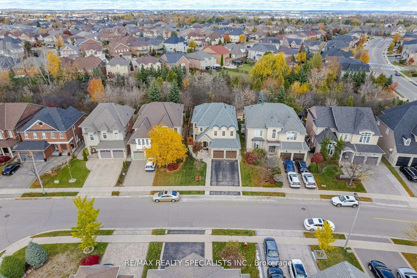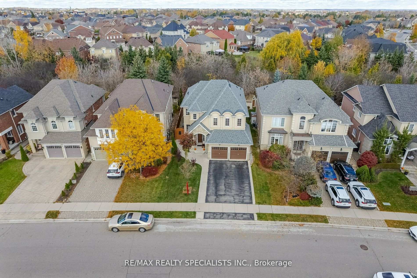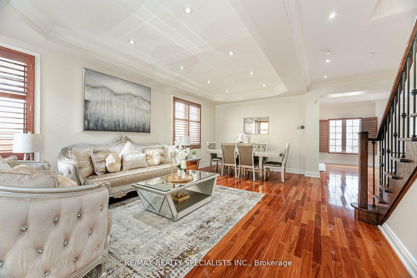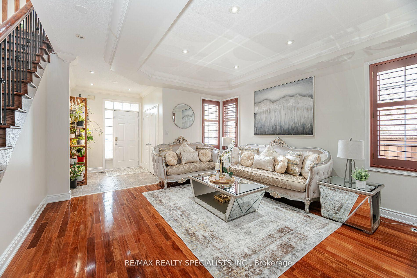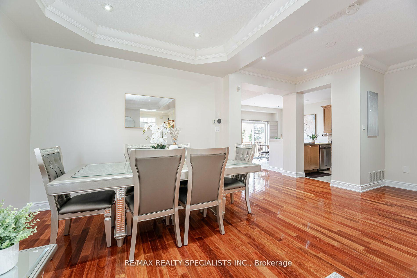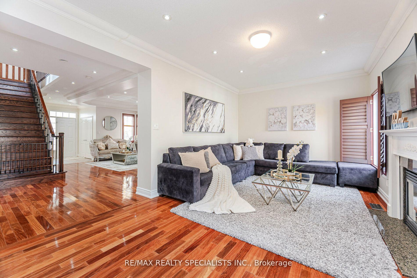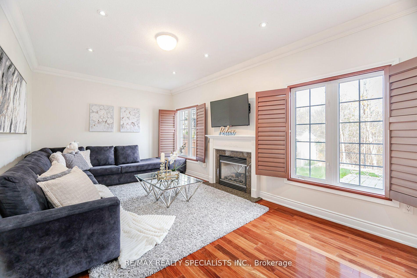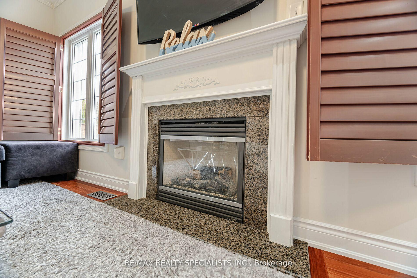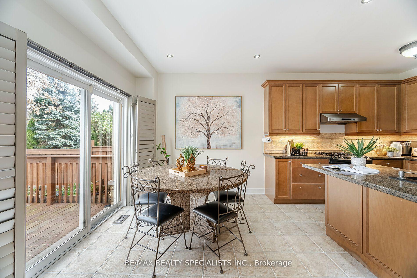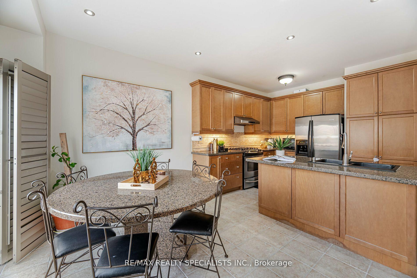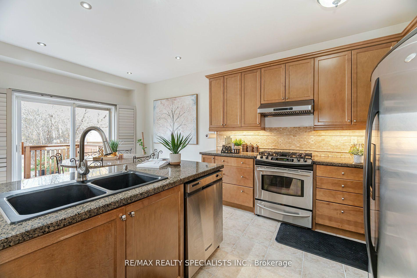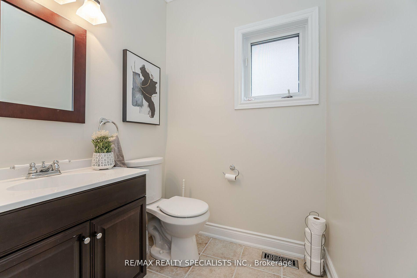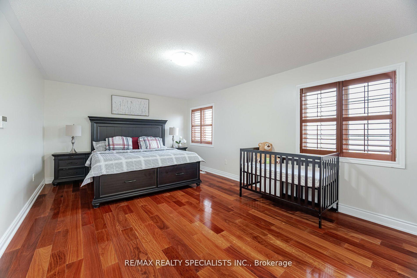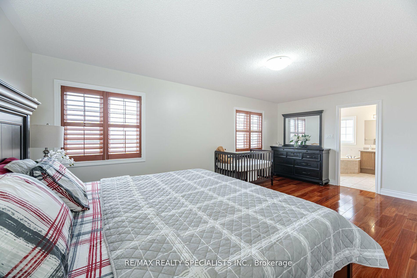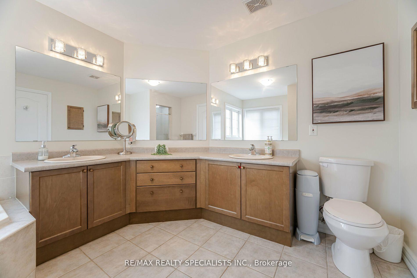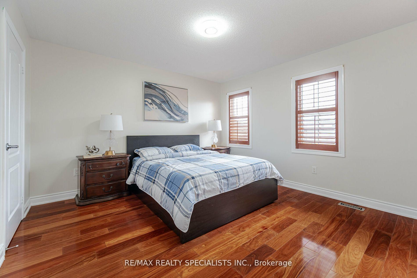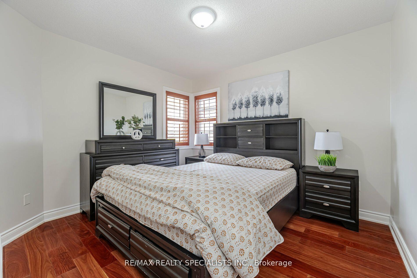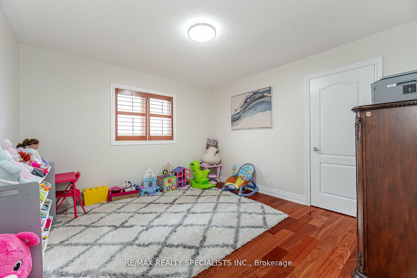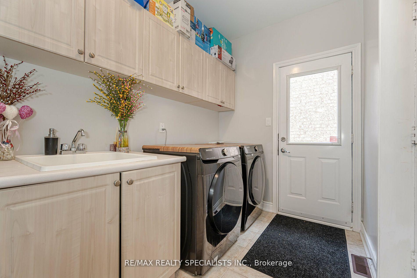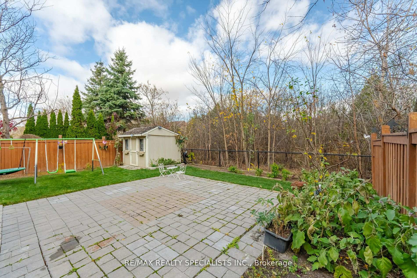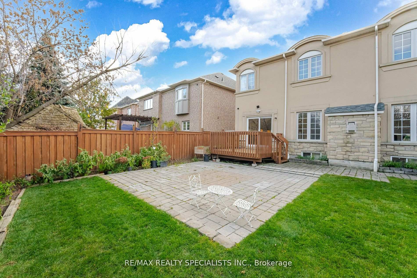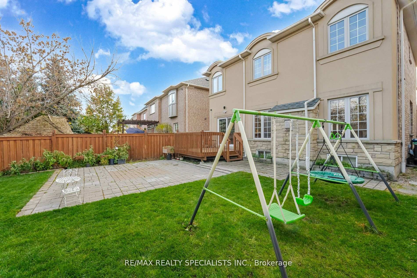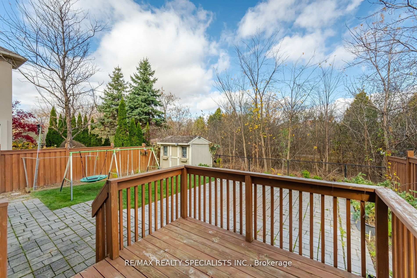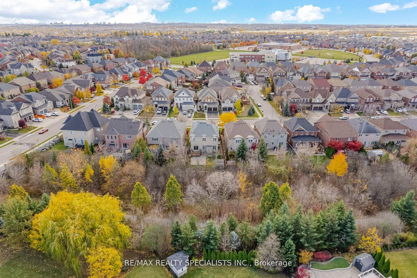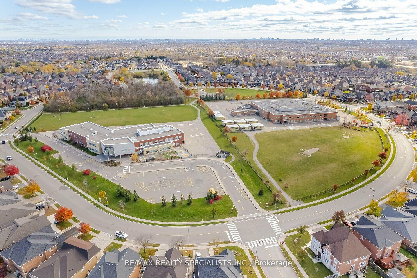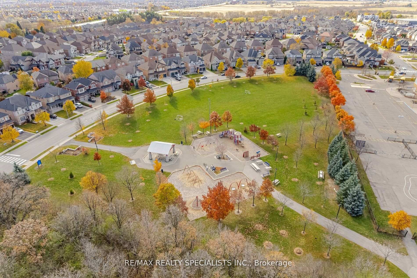$3,700
Available - For Rent
Listing ID: W12200126
7 Sorbonne Driv , Brampton, L6P 1W5, Peel
| Stunning 4-Bedroom Home for Lease(Upper Portion only) in Prestigious Vales of Castlemore! This beautifully upgraded home offers the main and second floors, including 4 spacious bedrooms, 3 bathrooms, and 4 parking spaces (2 garage, 2 driveway). Enjoy a bright open layout with hardwood floors, pot lights, California shutters, crown molding, and coffered/waffle ceilings. The gourmet kitchen features granite counters, ample cabinetry, and a walkout to the patio overlooking a premium ravine lotno neighbors behind! Elegant family room with gas fireplace. Primary bedroom boasts a walk-in closet and 5-pc ensuite. Steps to top-rated schools, parks, and amenities. Tenant to pay 70% of utilities. Basement not included. |
| Price | $3,700 |
| Taxes: | $0.00 |
| Occupancy: | Vacant |
| Address: | 7 Sorbonne Driv , Brampton, L6P 1W5, Peel |
| Directions/Cross Streets: | Countryside Dr/Goreway Dr |
| Rooms: | 9 |
| Bedrooms: | 4 |
| Bedrooms +: | 0 |
| Family Room: | T |
| Basement: | None |
| Furnished: | Furn |
| Level/Floor | Room | Length(ft) | Width(ft) | Descriptions | |
| Room 1 | Main | Living Ro | 13.97 | 11.48 | Hardwood Floor, Crown Moulding, Pot Lights |
| Room 2 | Main | Dining Ro | 18.17 | 8.1 | Hardwood Floor, Coffered Ceiling(s), California Shutters |
| Room 3 | Main | Kitchen | 10.69 | 10.69 | Tile Floor, Granite Counters, Pantry |
| Room 4 | Main | Breakfast | 10.89 | 8.99 | Tile Floor, Overlooks Backyard, Combined w/Kitchen |
| Room 5 | Main | Family Ro | 19.29 | 11.28 | Hardwood Floor, Open Concept, Pot Lights |
| Room 6 | Second | Primary B | 19.09 | 15.09 | Hardwood Floor, 5 Pc Ensuite, Walk-In Closet(s) |
| Room 7 | Second | Bedroom 2 | 15.88 | 12.17 | Hardwood Floor, Window, Closet |
| Room 8 | Second | Bedroom 3 | 9.87 | 10.1 | Hardwood Floor, Window, Closet |
| Room 9 | Second | Bedroom 4 | 12.99 | 8.27 | Hardwood Floor, Window, Closet |
| Room 10 | Basement | Exercise | 12.07 | 9.51 | Laminate, Closet |
| Room 11 | Basement | Recreatio | 15.97 | 11.97 | Laminate, Open Concept |
| Room 12 | Basement | Kitchen | 9.58 | 11.09 | Laminate, Pantry, Backsplash |
| Washroom Type | No. of Pieces | Level |
| Washroom Type 1 | 5 | Upper |
| Washroom Type 2 | 4 | Upper |
| Washroom Type 3 | 2 | Main |
| Washroom Type 4 | 0 | |
| Washroom Type 5 | 0 |
| Total Area: | 0.00 |
| Property Type: | Detached |
| Style: | 2-Storey |
| Exterior: | Stone, Stucco (Plaster) |
| Garage Type: | Attached |
| (Parking/)Drive: | Private |
| Drive Parking Spaces: | 2 |
| Park #1 | |
| Parking Type: | Private |
| Park #2 | |
| Parking Type: | Private |
| Pool: | None |
| Laundry Access: | In-Suite Laun |
| Approximatly Square Footage: | 2500-3000 |
| Property Features: | Fenced Yard, Park |
| CAC Included: | N |
| Water Included: | N |
| Cabel TV Included: | N |
| Common Elements Included: | N |
| Heat Included: | N |
| Parking Included: | N |
| Condo Tax Included: | N |
| Building Insurance Included: | N |
| Fireplace/Stove: | Y |
| Heat Type: | Forced Air |
| Central Air Conditioning: | Central Air |
| Central Vac: | N |
| Laundry Level: | Syste |
| Ensuite Laundry: | F |
| Sewers: | Sewer |
| Although the information displayed is believed to be accurate, no warranties or representations are made of any kind. |
| RE/MAX REALTY SPECIALISTS INC. |
|
|
.jpg?src=Custom)
Dir:
416-548-7854
Bus:
416-548-7854
Fax:
416-981-7184
| Virtual Tour | Book Showing | Email a Friend |
Jump To:
At a Glance:
| Type: | Freehold - Detached |
| Area: | Peel |
| Municipality: | Brampton |
| Neighbourhood: | Vales of Castlemore North |
| Style: | 2-Storey |
| Beds: | 4 |
| Baths: | 3 |
| Fireplace: | Y |
| Pool: | None |
Locatin Map:
- Color Examples
- Red
- Magenta
- Gold
- Green
- Black and Gold
- Dark Navy Blue And Gold
- Cyan
- Black
- Purple
- Brown Cream
- Blue and Black
- Orange and Black
- Default
- Device Examples
