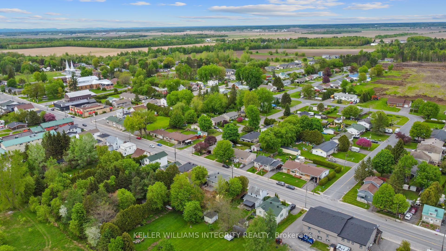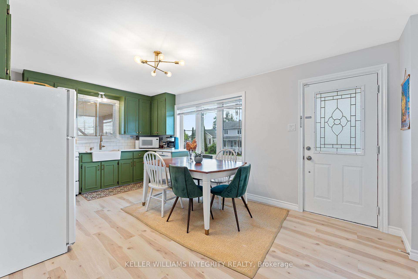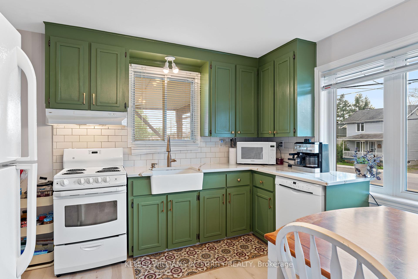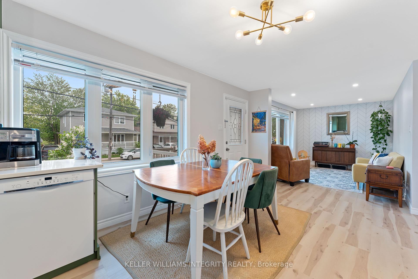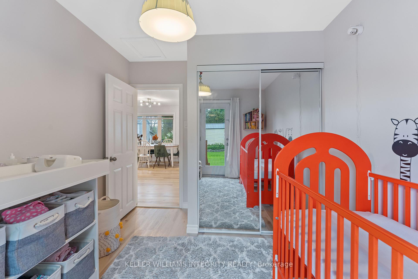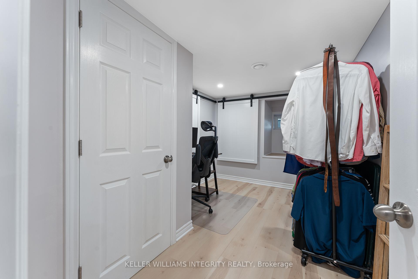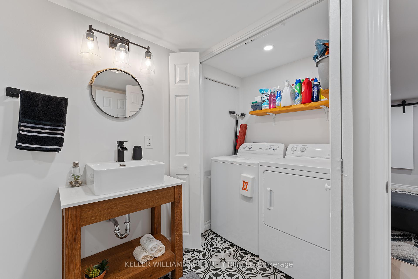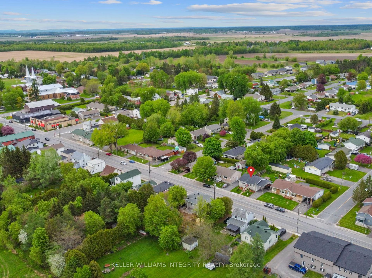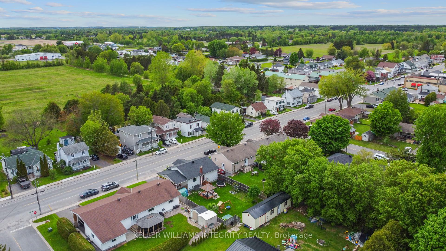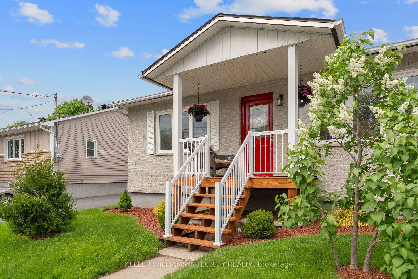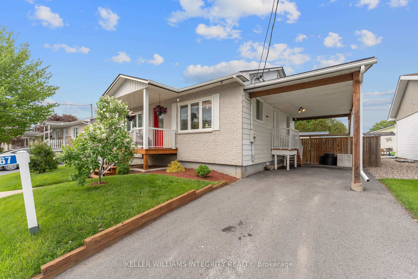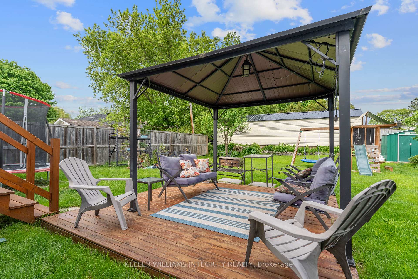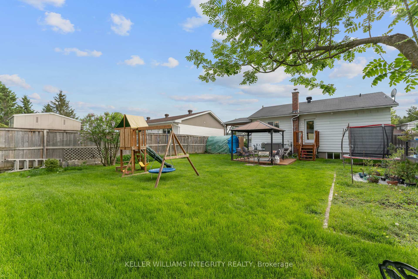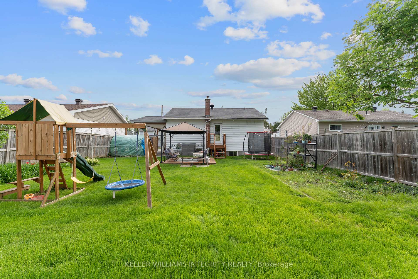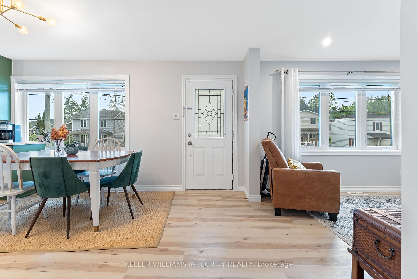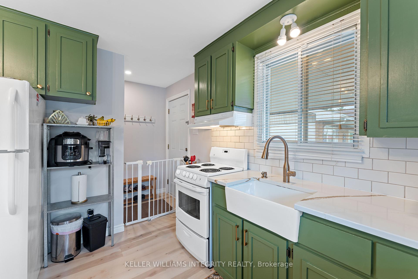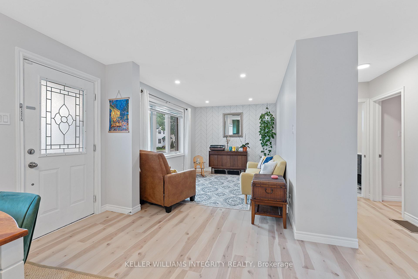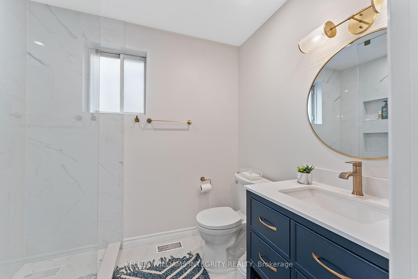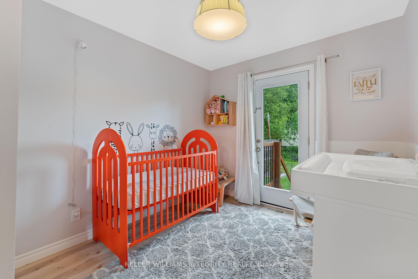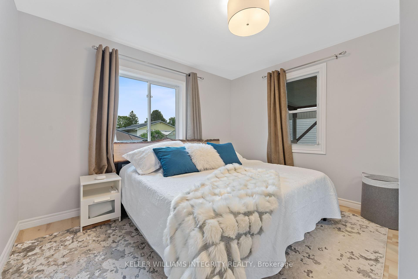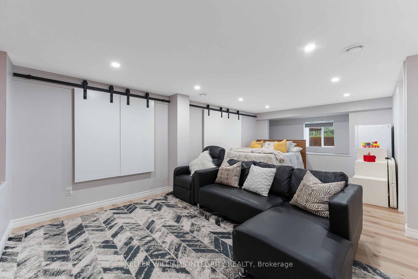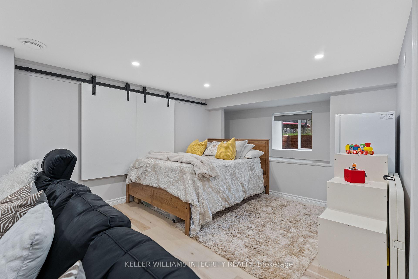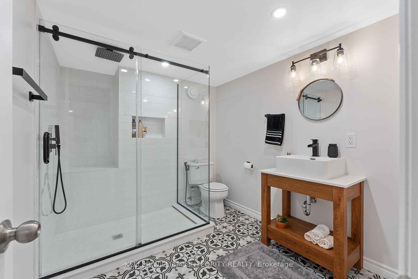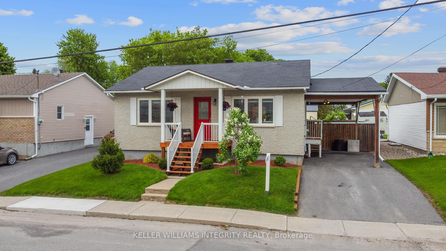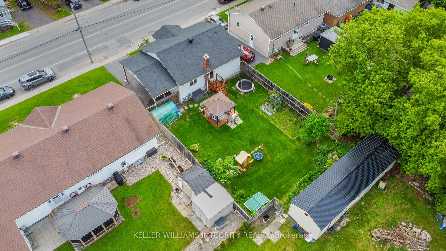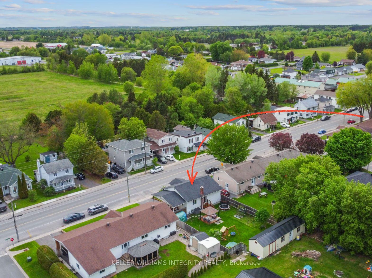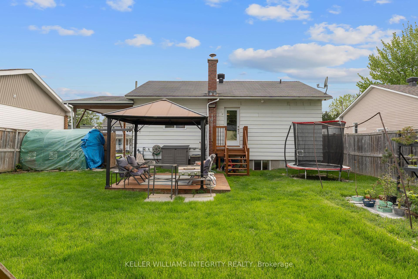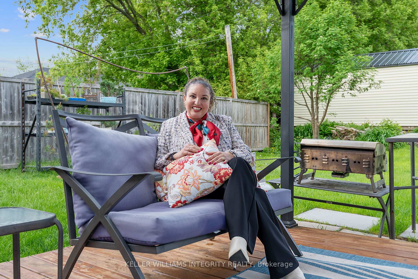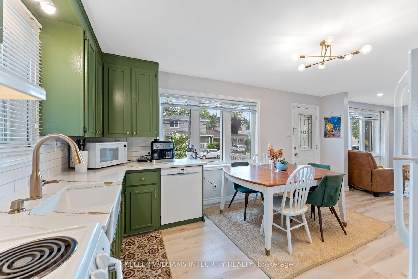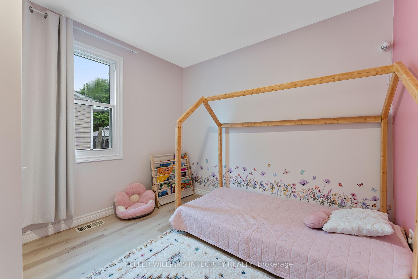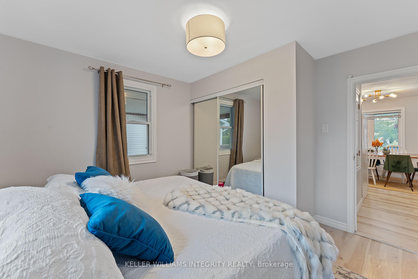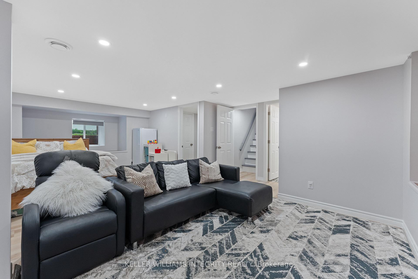$469,000
Available - For Sale
Listing ID: X12202741
3867 Champlain Stre , Clarence-Rockland, K0A 1E0, Prescott and Rus
| Welcome to this adorable and lovingly maintained bungalow full of charm, character, and comfort nestled on a spacious lot. With thoughtful updates throughout, it's perfectly suited for families, first-time buyers, or those looking to downsize. This 3-bedroom, 2-bathroom home features a finished basement with a versatile den, ideal for a home office or guest space. Recent 2021 renovations include fresh paint, new laminate flooring, and a beautifully updated basement bathroom, offering modern style with timeless warmth. Enjoy cooking in the bright kitchen with quartz countertops, and rest easy knowing major systems are taken care of with an updated electrical panel, owned hot water tank, and a generator. Step into your oversized, fully fenced backyard, perfect for kids, pets, and entertaining complete with a natural gas hookup ready for BBQ season. Plus, the septic system was cleaned in October 2023, giving you added peace of mind. Located in a friendly, family-oriented neighbourhood, you're just minutes from multiple schools, grocery stores, pharmacies, and everyday conveniences. Outdoor lovers will appreciate being close to stunning year-round trails and the incredible Larose Forest - a true gem for hiking, biking, and exploring nature. All this, just a 40-minute drive to downtown Ottawa, offering the perfect blend of tranquility and accessibility. This cozy, updated bungalow offers space, style, and a lifestyle you'll love - don't miss your chance to call it home! Roof+ HVAC (2014); Furnace (2014); Central Air Conditioning (2018), HWT - owned (2015). 24 hours irrevocable on all offers. New septic system to be installed before closing, job has already been ordered. |
| Price | $469,000 |
| Taxes: | $2451.04 |
| Occupancy: | Owner |
| Address: | 3867 Champlain Stre , Clarence-Rockland, K0A 1E0, Prescott and Rus |
| Directions/Cross Streets: | Champlain Rd & Laval St |
| Rooms: | 5 |
| Rooms +: | 2 |
| Bedrooms: | 3 |
| Bedrooms +: | 0 |
| Family Room: | F |
| Basement: | Finished |
| Level/Floor | Room | Length(ft) | Width(ft) | Descriptions | |
| Room 1 | Main | Kitchen | 17.32 | 14.86 | Breakfast Area |
| Room 2 | Main | Living Ro | 13.28 | 9.41 | |
| Room 3 | Main | Bathroom | 7.12 | 5.87 | |
| Room 4 | Main | Primary B | 11.55 | 11.51 | |
| Room 5 | Main | Bedroom 2 | 9.58 | 9.41 | |
| Room 6 | Main | Bedroom 3 | 9.18 | 8.95 | |
| Room 7 | Basement | Bathroom | 8.53 | 7.38 | |
| Room 8 | Basement | Recreatio | 21.16 | 11.05 | |
| Room 9 | Basement | Den | 12.2 | 8.33 |
| Washroom Type | No. of Pieces | Level |
| Washroom Type 1 | 3 | Main |
| Washroom Type 2 | 3 | Basement |
| Washroom Type 3 | 0 | |
| Washroom Type 4 | 0 | |
| Washroom Type 5 | 0 |
| Total Area: | 0.00 |
| Property Type: | Detached |
| Style: | Bungalow-Raised |
| Exterior: | Aluminum Siding, Concrete |
| Garage Type: | Carport |
| Drive Parking Spaces: | 2 |
| Pool: | None |
| Other Structures: | Gazebo, Playgr |
| Approximatly Square Footage: | 700-1100 |
| Property Features: | Park, School |
| CAC Included: | N |
| Water Included: | N |
| Cabel TV Included: | N |
| Common Elements Included: | N |
| Heat Included: | N |
| Parking Included: | N |
| Condo Tax Included: | N |
| Building Insurance Included: | N |
| Fireplace/Stove: | N |
| Heat Type: | Forced Air |
| Central Air Conditioning: | Central Air |
| Central Vac: | Y |
| Laundry Level: | Syste |
| Ensuite Laundry: | F |
| Elevator Lift: | False |
| Sewers: | Septic |
$
%
Years
This calculator is for demonstration purposes only. Always consult a professional
financial advisor before making personal financial decisions.
| Although the information displayed is believed to be accurate, no warranties or representations are made of any kind. |
| KELLER WILLIAMS INTEGRITY REALTY |
|
|
.jpg?src=Custom)
Dir:
416-548-7854
Bus:
416-548-7854
Fax:
416-981-7184
| Virtual Tour | Book Showing | Email a Friend |
Jump To:
At a Glance:
| Type: | Freehold - Detached |
| Area: | Prescott and Russell |
| Municipality: | Clarence-Rockland |
| Neighbourhood: | 607 - Clarence/Rockland Twp |
| Style: | Bungalow-Raised |
| Tax: | $2,451.04 |
| Beds: | 3 |
| Baths: | 2 |
| Fireplace: | N |
| Pool: | None |
Locatin Map:
Payment Calculator:
- Color Examples
- Red
- Magenta
- Gold
- Green
- Black and Gold
- Dark Navy Blue And Gold
- Cyan
- Black
- Purple
- Brown Cream
- Blue and Black
- Orange and Black
- Default
- Device Examples

