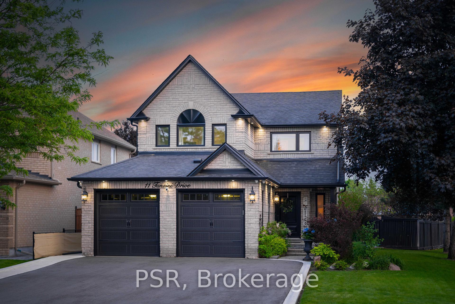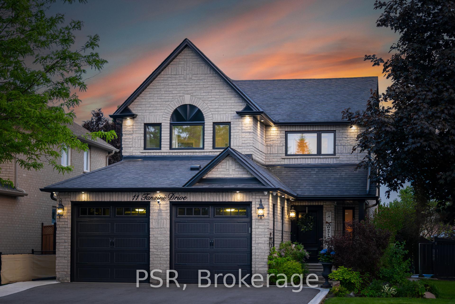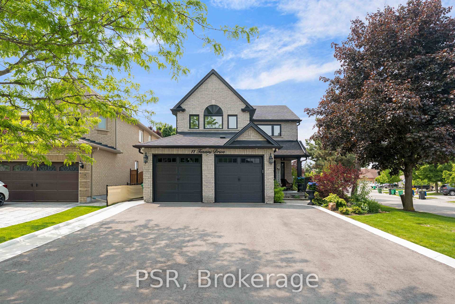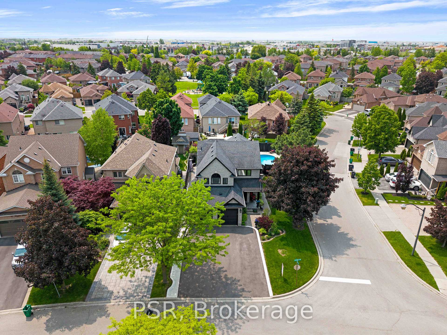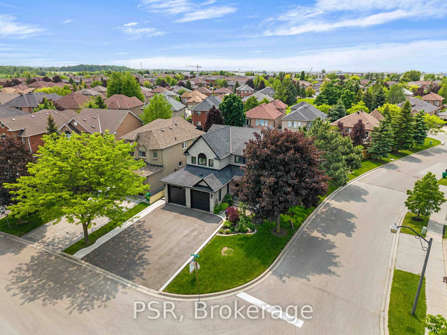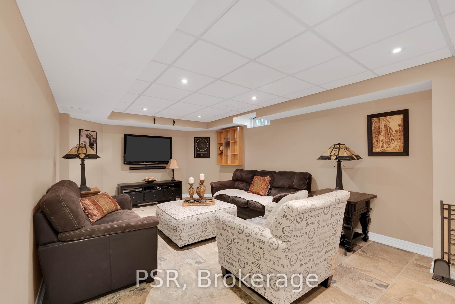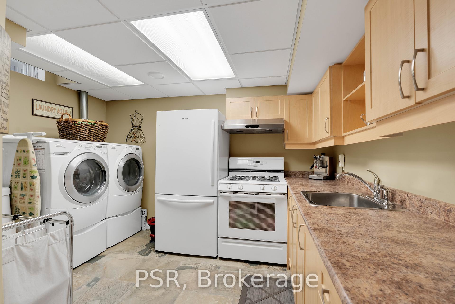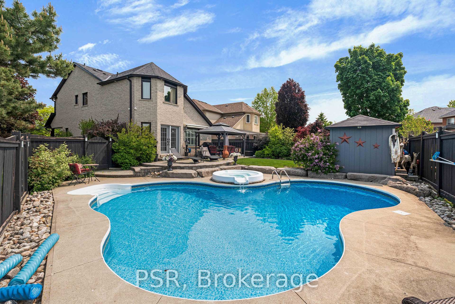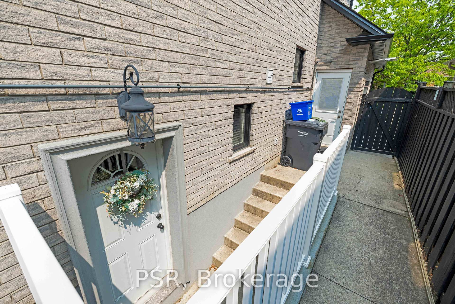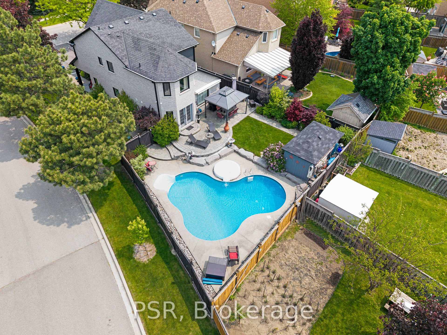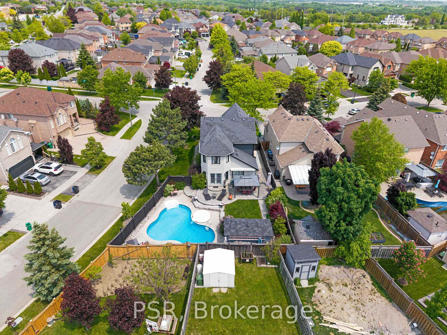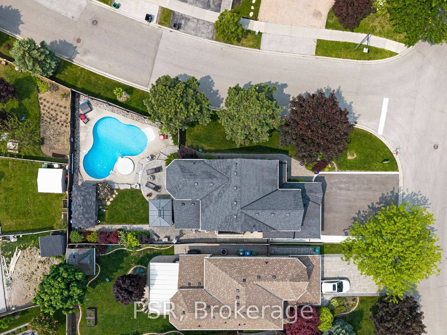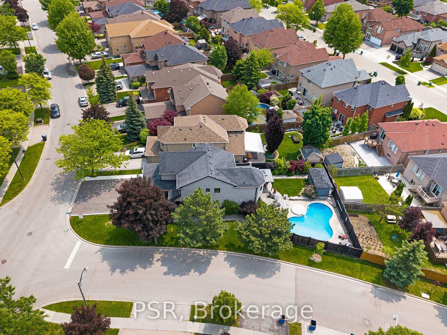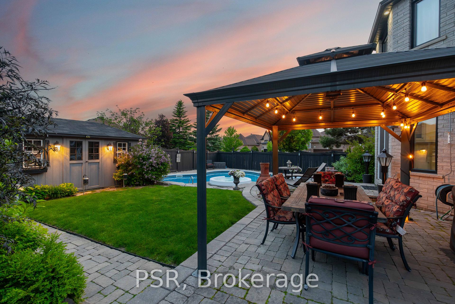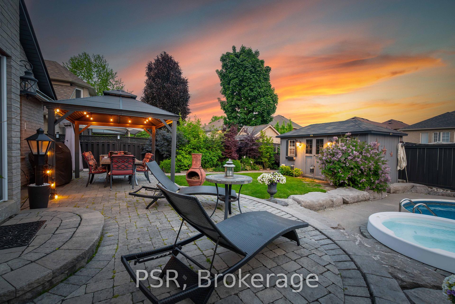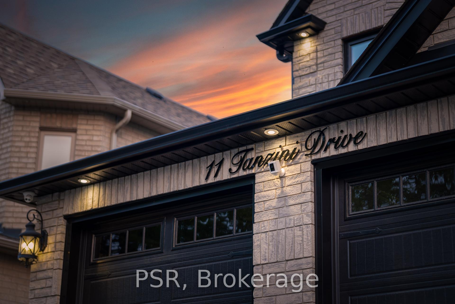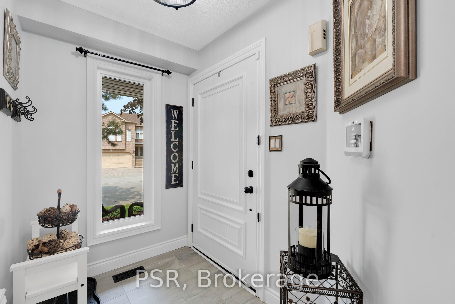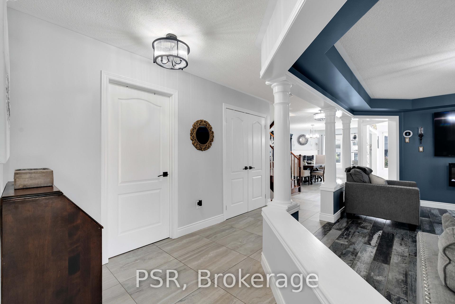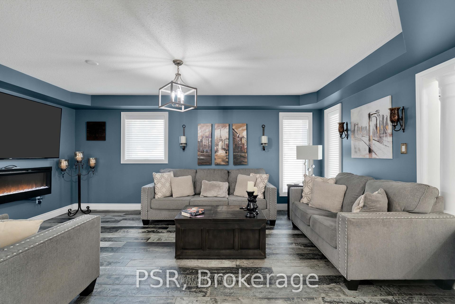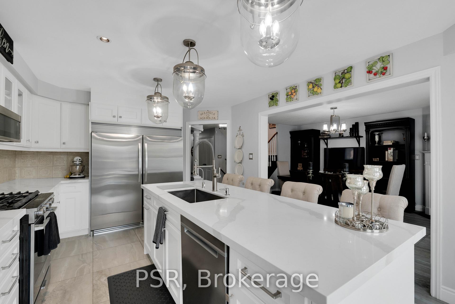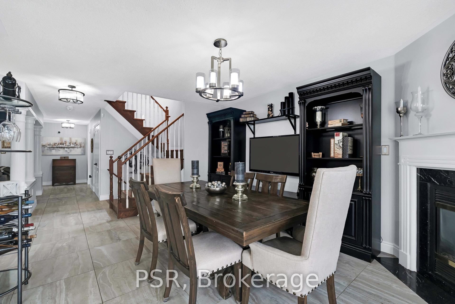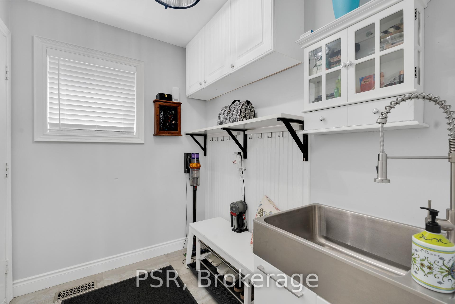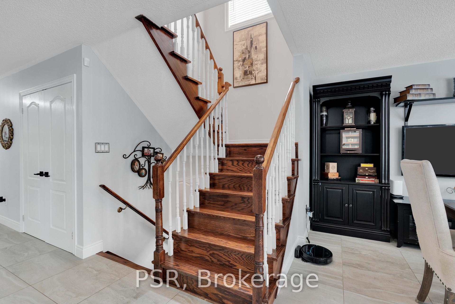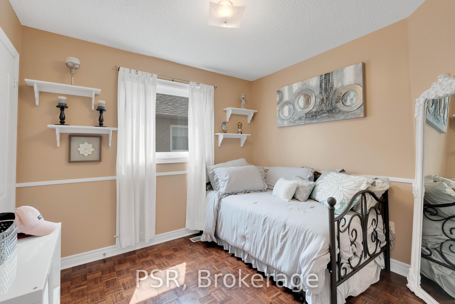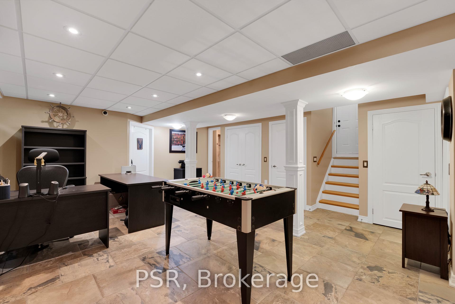$1,469,000
Available - For Sale
Listing ID: W12202747
11 Tanzini Driv , Caledon, L7E 2J1, Peel
| Welcome to 11 Tanzini Dr, located in "South Hill", Bolton, Ontario. Driving down this quiet, mature tree-lined street, you are greeted with this 2-storey, 4 b/r home, which shows pride of ownership. Premium finishings throughout this home with 24 + 24 tile, quartz countertops, s/s appliances, plus a finished basement. This home truly has it all. Be amazed once you step outside your rear yard oasis. This landscaped yard would win awards, hands down. Relax in and around your inground pool, nicely equipped with an overspill hot tub. Endless opportunity here with this top-notch property + home. Not one to miss. |
| Price | $1,469,000 |
| Taxes: | $6239.12 |
| Occupancy: | Owner |
| Address: | 11 Tanzini Driv , Caledon, L7E 2J1, Peel |
| Directions/Cross Streets: | Albion Vaughan Rd/Dovaston Gate |
| Rooms: | 12 |
| Bedrooms: | 4 |
| Bedrooms +: | 0 |
| Family Room: | T |
| Basement: | Finished |
| Level/Floor | Room | Length(ft) | Width(ft) | Descriptions | |
| Room 1 | Ground | Dining Ro | 16.4 | 11.09 | Tile Floor, Fireplace, Pot Lights |
| Room 2 | Ground | Kitchen | 18.01 | 12.1 | Tile Floor, Backsplash, B/I Appliances |
| Room 3 | Ground | Family Ro | 18.01 | 12 | Tile Floor, Fireplace, Pot Lights |
| Room 4 | Ground | Mud Room | 7.45 | 5.94 | Tile Floor, Window |
| Room 5 | Second | Primary B | 17.97 | 12 | Hardwood Floor, Window |
| Room 6 | Second | Bedroom 2 | 13.97 | 12 | Hardwood Floor, Window |
| Room 7 | Second | Bedroom 3 | 11.74 | 9.51 | Hardwood Floor, Window |
| Room 8 | Second | Bedroom 4 | 10.17 | 8.99 | Hardwood Floor, Window |
| Room 9 | Basement | Recreatio | 15.09 | 11.09 | Tile Floor, Pot Lights, Window |
| Room 10 | Basement | Other | 17.19 | 16.6 | Tile Floor, Pot Lights, Window |
| Room 11 | Basement | Laundry | 12 | 8.99 | Tile Floor, B/I Shelves, Window |
| Room 12 | Basement | Utility R | 8 | 6.99 | Tile Floor, Hidden Lights |
| Washroom Type | No. of Pieces | Level |
| Washroom Type 1 | 5 | Second |
| Washroom Type 2 | 4 | Second |
| Washroom Type 3 | 2 | In Betwe |
| Washroom Type 4 | 3 | Basement |
| Washroom Type 5 | 0 |
| Total Area: | 0.00 |
| Property Type: | Detached |
| Style: | 2-Storey |
| Exterior: | Stone |
| Garage Type: | Attached |
| (Parking/)Drive: | Private |
| Drive Parking Spaces: | 4 |
| Park #1 | |
| Parking Type: | Private |
| Park #2 | |
| Parking Type: | Private |
| Pool: | Inground |
| Other Structures: | Fence - Full, |
| Approximatly Square Footage: | 2000-2500 |
| Property Features: | Fenced Yard, Park |
| CAC Included: | N |
| Water Included: | N |
| Cabel TV Included: | N |
| Common Elements Included: | N |
| Heat Included: | N |
| Parking Included: | N |
| Condo Tax Included: | N |
| Building Insurance Included: | N |
| Fireplace/Stove: | Y |
| Heat Type: | Forced Air |
| Central Air Conditioning: | Central Air |
| Central Vac: | Y |
| Laundry Level: | Syste |
| Ensuite Laundry: | F |
| Elevator Lift: | False |
| Sewers: | Sewer |
| Water: | None |
| Water Supply Types: | None |
| Utilities-Cable: | Y |
| Utilities-Hydro: | Y |
$
%
Years
This calculator is for demonstration purposes only. Always consult a professional
financial advisor before making personal financial decisions.
| Although the information displayed is believed to be accurate, no warranties or representations are made of any kind. |
| PSR |
|
|
.jpg?src=Custom)
Dir:
416-548-7854
Bus:
416-548-7854
Fax:
416-981-7184
| Book Showing | Email a Friend |
Jump To:
At a Glance:
| Type: | Freehold - Detached |
| Area: | Peel |
| Municipality: | Caledon |
| Neighbourhood: | Bolton East |
| Style: | 2-Storey |
| Tax: | $6,239.12 |
| Beds: | 4 |
| Baths: | 4 |
| Fireplace: | Y |
| Pool: | Inground |
Locatin Map:
Payment Calculator:
- Color Examples
- Red
- Magenta
- Gold
- Green
- Black and Gold
- Dark Navy Blue And Gold
- Cyan
- Black
- Purple
- Brown Cream
- Blue and Black
- Orange and Black
- Default
- Device Examples
