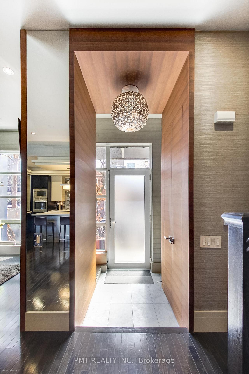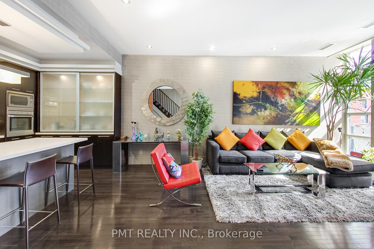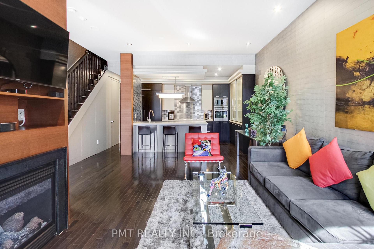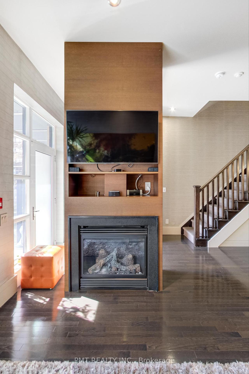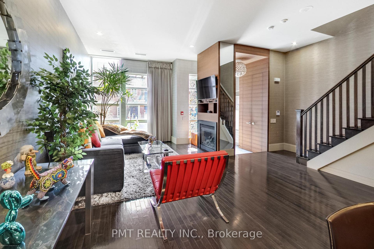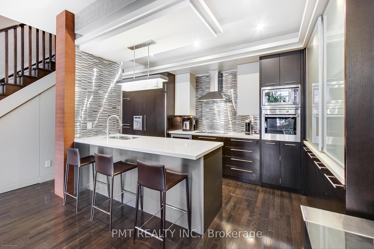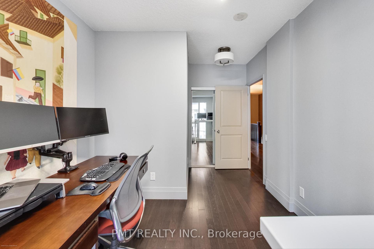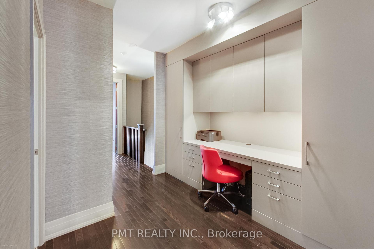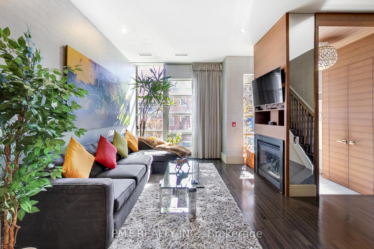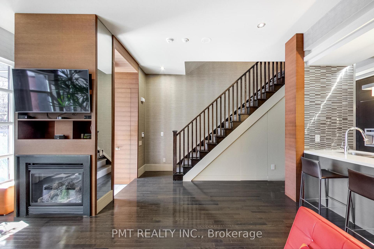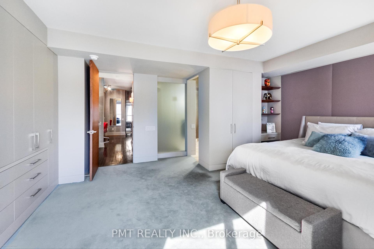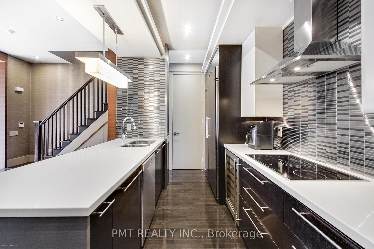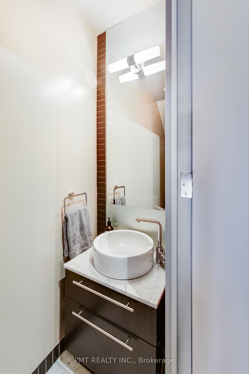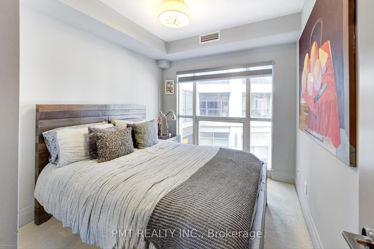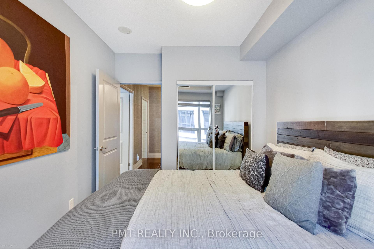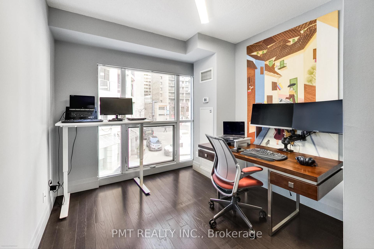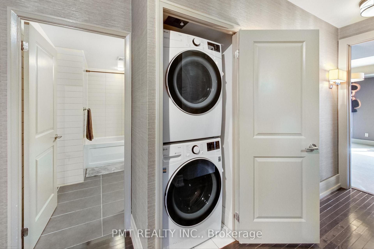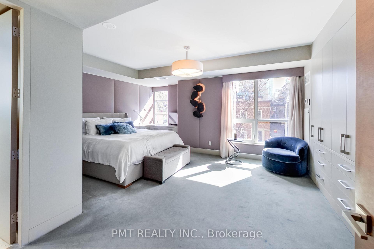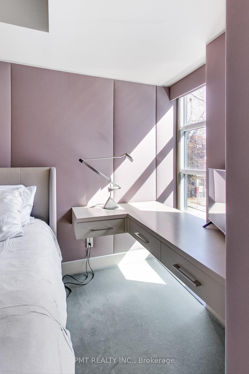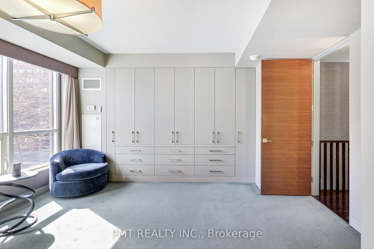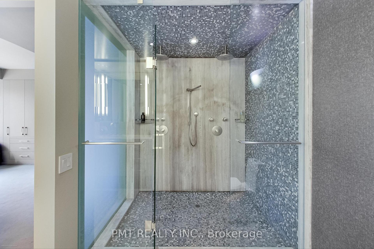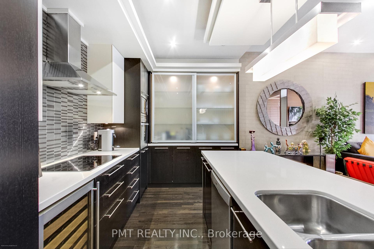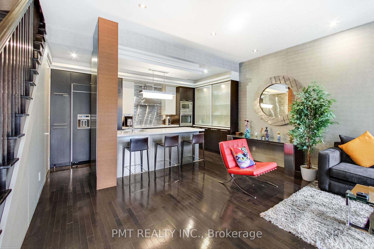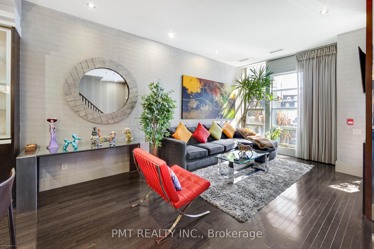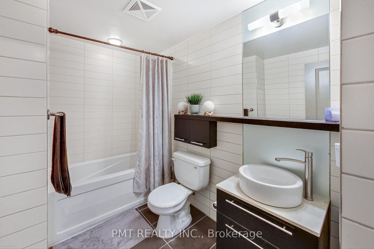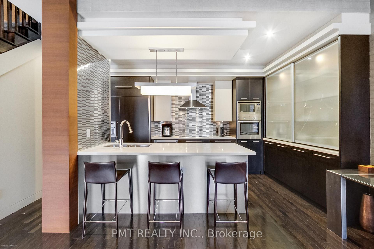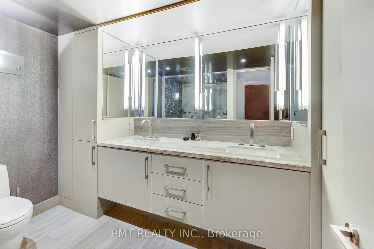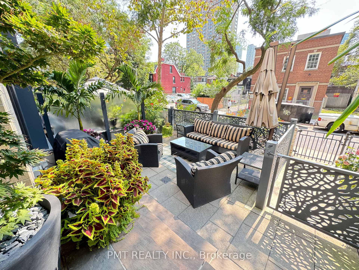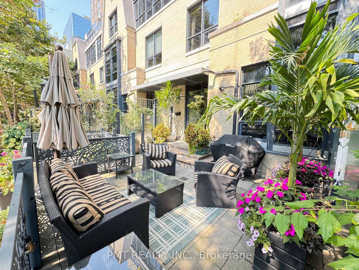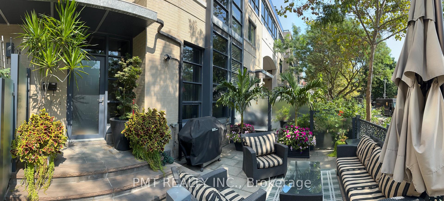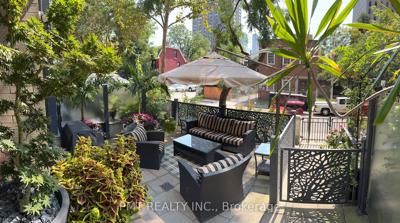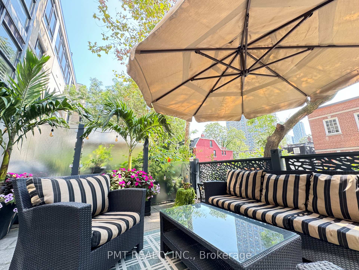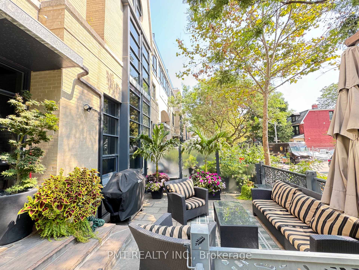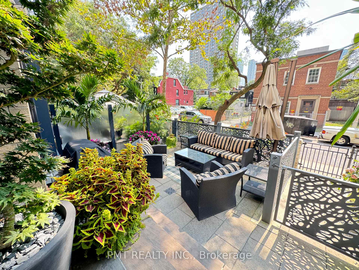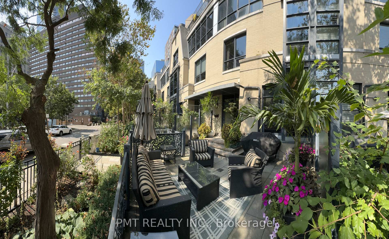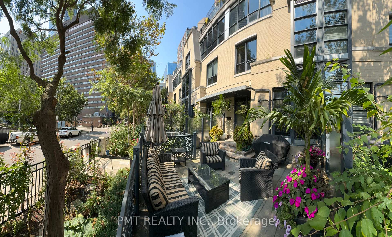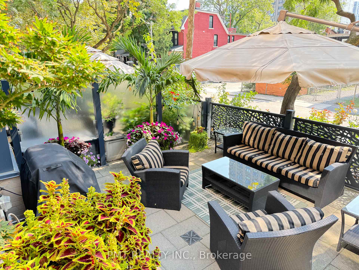$1,350,000
Available - For Sale
Listing ID: C12202654
14 Granby Stre , Toronto, M5B 2J5, Toronto
| Experience Downtown Living at its Finest: Luxurious 3-Bed + Den Townhouse at 14 Granby St. Discover unparalleled space and sophistication in this stunning 2-storey townhouse, ideally situated steps from Yonge & College. Boasting over 1,400 sq ft, this residence offers the expansive feel of a house with the convenience of downtown living. Every detail of this 3-bedroom plus den, 2.5-bathroom home has been meticulously upgraded by a professional designer, exuding luxury and style. The modern open-concept layout flows seamlessly, leading to a high-end kitchen perfect for culinary enthusiasts. Retreat to your opulent primary suite, a true sanctuary featuring double rainfall showers, custom-designed closets, and superior soundproofing for ultimate privacy and tranquility.Step outside to your very large, private outdoor terrace, complete with a gas hook-up ideal for summer entertaining and al fresco dining. Enjoy the unparalleled bonus of private underground parking and your own dedicated entrance, adding to the exclusivity of this exceptional property.Nestled in the vibrant heart of downtown, you're just a short stroll from world-class shops, acclaimed restaurants, and immediate access to transit. This home is perfect for professionals, those seeking ample space for roommates, or anyone desiring a truly luxurious and expansive downtown lifestyle. |
| Price | $1,350,000 |
| Taxes: | $6424.89 |
| Occupancy: | Vacant |
| Address: | 14 Granby Stre , Toronto, M5B 2J5, Toronto |
| Postal Code: | M5B 2J5 |
| Province/State: | Toronto |
| Directions/Cross Streets: | Carlton/Yonge |
| Washroom Type | No. of Pieces | Level |
| Washroom Type 1 | 2 | Main |
| Washroom Type 2 | 5 | Second |
| Washroom Type 3 | 4 | Second |
| Washroom Type 4 | 0 | |
| Washroom Type 5 | 0 |
| Total Area: | 0.00 |
| Washrooms: | 3 |
| Heat Type: | Forced Air |
| Central Air Conditioning: | Central Air |
$
%
Years
This calculator is for demonstration purposes only. Always consult a professional
financial advisor before making personal financial decisions.
| Although the information displayed is believed to be accurate, no warranties or representations are made of any kind. |
| PMT REALTY INC. |
|
|
.jpg?src=Custom)
Dir:
416-548-7854
Bus:
416-548-7854
Fax:
416-981-7184
| Virtual Tour | Book Showing | Email a Friend |
Jump To:
At a Glance:
| Type: | Com - Condo Townhouse |
| Area: | Toronto |
| Municipality: | Toronto C08 |
| Neighbourhood: | Church-Yonge Corridor |
| Style: | 2-Storey |
| Tax: | $6,424.89 |
| Maintenance Fee: | $1,079.71 |
| Beds: | 3+1 |
| Baths: | 3 |
| Fireplace: | Y |
Locatin Map:
Payment Calculator:
- Color Examples
- Red
- Magenta
- Gold
- Green
- Black and Gold
- Dark Navy Blue And Gold
- Cyan
- Black
- Purple
- Brown Cream
- Blue and Black
- Orange and Black
- Default
- Device Examples
