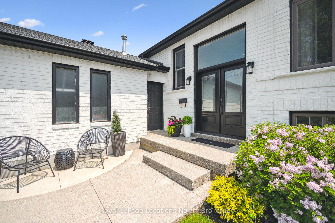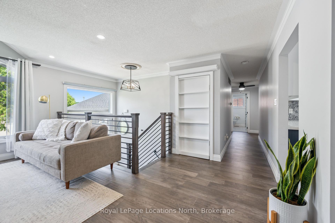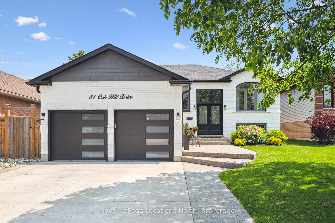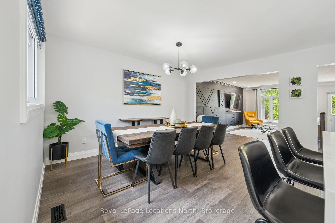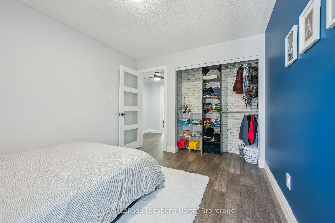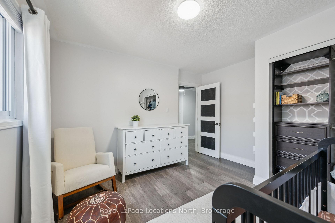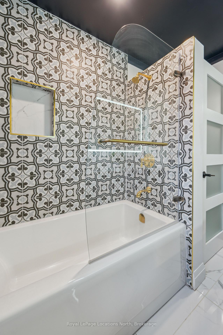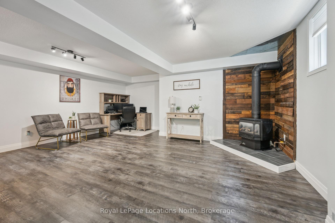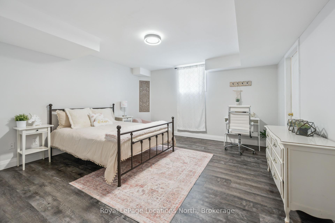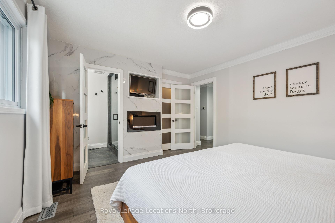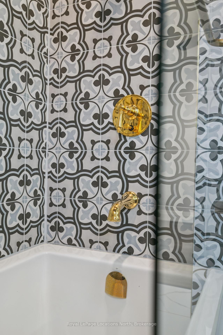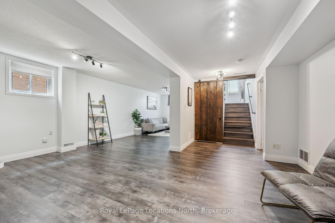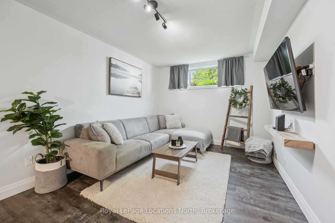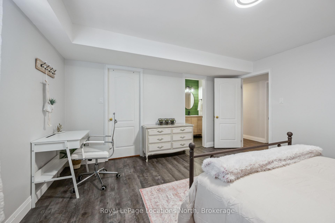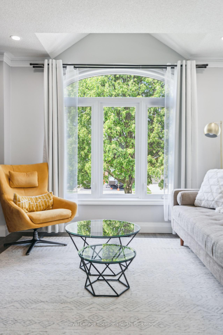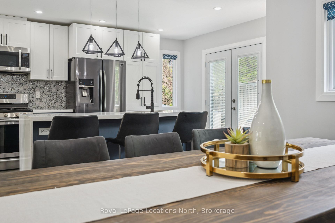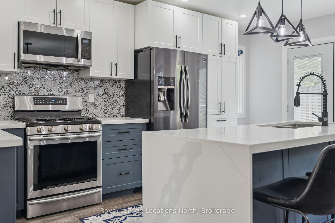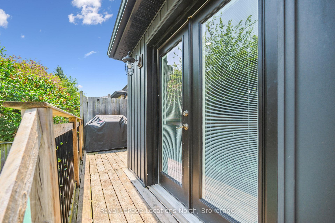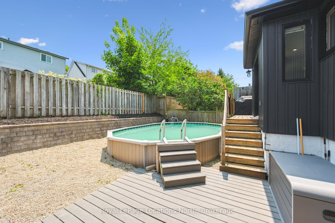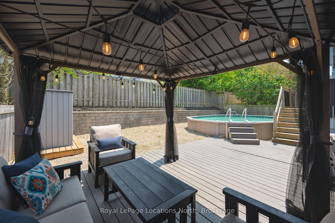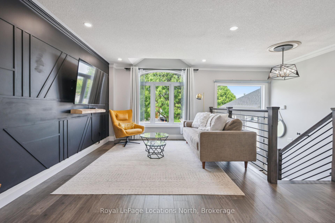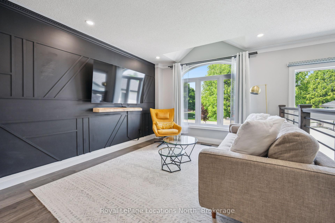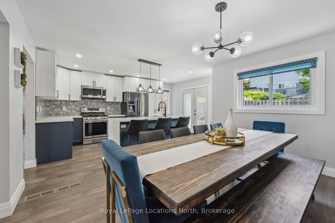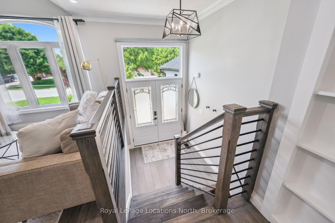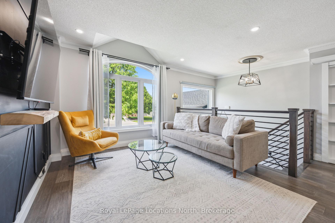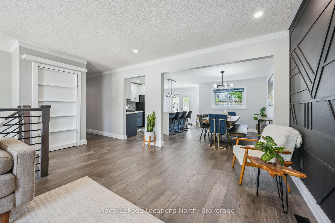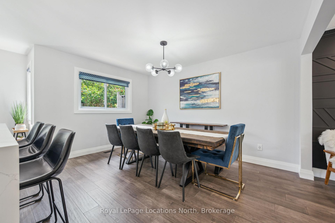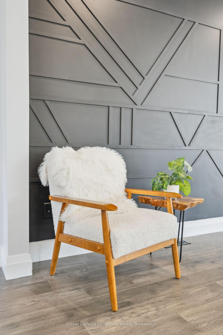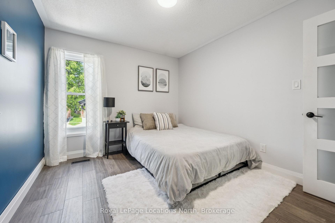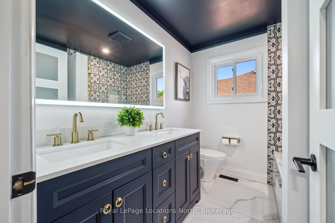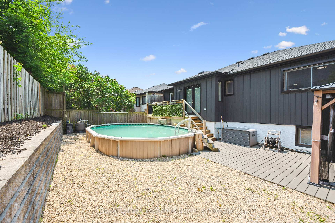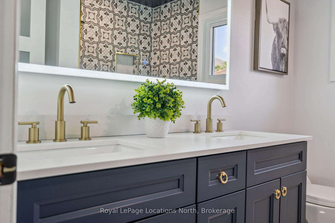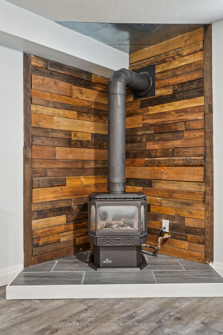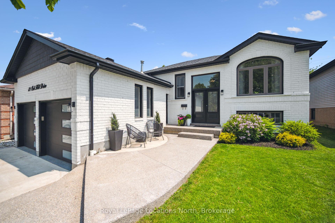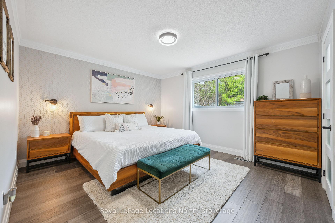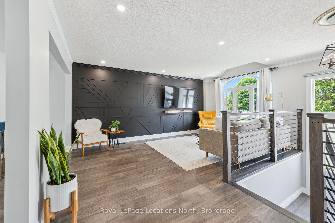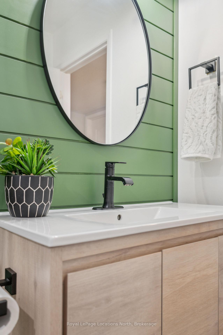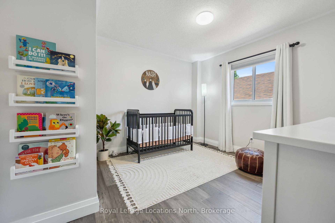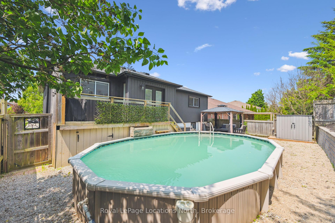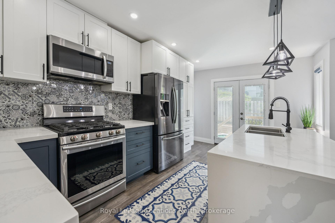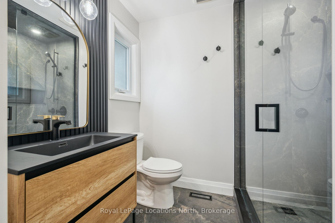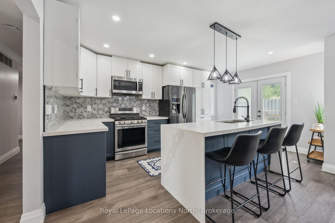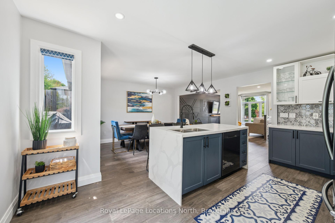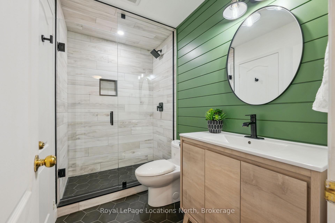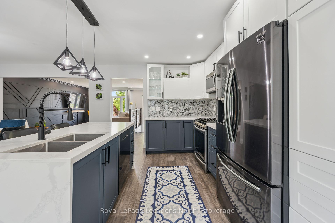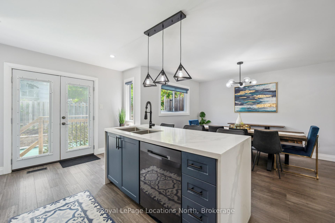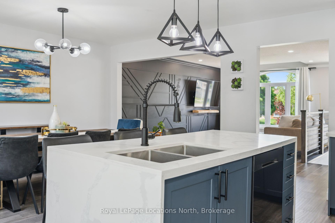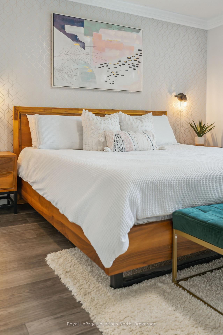$900,000
Available - For Sale
Listing ID: X12202709
81 Oak Hill Driv , Cambridge, N1S 4Z8, Waterloo
| Remarkable 3+1 bed, 3 bath raised bungalow in a quiet neighbourhood with many upgrades - welcome to 81 Oak Hill Drive. On the main level you will appreciate the natural light that fills the space, a feature wall that adds character to the living room, open concept to the dining room and modern kitchen. Walk out from the kitchen to the deck and rear yard featuring the pool and gazebo. The primary bedroom encompasses a walk in closet with built ins and the en suite has been thoughtfully renovated with custom tiled shower, new vanity, fixtures and flooring. Two further good sized bedrooms and a five pc updated bath complete the main floor. Downstairs offers the fourth bedroom with fully renovated 3pc semi en suite, a generous rec room with gas fireplace, new flooring and trim and ample storage space in the laundry room. Upgrades: Roof, Soffit, Fascia, Eavestrough, Exterior Siding, Lower Level en suite bath renovations, - 2022. Primary en suite bath renovation 2023, Steel double front entry door 2024. Pool pump June 2025. Enjoy your summers poolside at 81 Oak Hill Drive. |
| Price | $900,000 |
| Taxes: | $5563.00 |
| Assessment Year: | 2024 |
| Occupancy: | Owner |
| Address: | 81 Oak Hill Driv , Cambridge, N1S 4Z8, Waterloo |
| Directions/Cross Streets: | Stirling MacGregor Dr & Oak Hill Dr |
| Rooms: | 12 |
| Bedrooms: | 4 |
| Bedrooms +: | 0 |
| Family Room: | T |
| Basement: | Finished |
| Washroom Type | No. of Pieces | Level |
| Washroom Type 1 | 4 | Main |
| Washroom Type 2 | 3 | Main |
| Washroom Type 3 | 3 | Lower |
| Washroom Type 4 | 0 | |
| Washroom Type 5 | 0 |
| Total Area: | 0.00 |
| Approximatly Age: | 16-30 |
| Property Type: | Detached |
| Style: | Bungalow-Raised |
| Exterior: | Vinyl Siding |
| Garage Type: | Attached |
| Drive Parking Spaces: | 2 |
| Pool: | Above Gr |
| Other Structures: | Shed |
| Approximatly Age: | 16-30 |
| Approximatly Square Footage: | 1100-1500 |
| CAC Included: | N |
| Water Included: | N |
| Cabel TV Included: | N |
| Common Elements Included: | N |
| Heat Included: | N |
| Parking Included: | N |
| Condo Tax Included: | N |
| Building Insurance Included: | N |
| Fireplace/Stove: | Y |
| Heat Type: | Forced Air |
| Central Air Conditioning: | Central Air |
| Central Vac: | Y |
| Laundry Level: | Syste |
| Ensuite Laundry: | F |
| Elevator Lift: | False |
| Sewers: | Sewer |
$
%
Years
This calculator is for demonstration purposes only. Always consult a professional
financial advisor before making personal financial decisions.
| Although the information displayed is believed to be accurate, no warranties or representations are made of any kind. |
| Royal LePage Locations North |
|
|
.jpg?src=Custom)
Dir:
416-548-7854
Bus:
416-548-7854
Fax:
416-981-7184
| Virtual Tour | Book Showing | Email a Friend |
Jump To:
At a Glance:
| Type: | Freehold - Detached |
| Area: | Waterloo |
| Municipality: | Cambridge |
| Neighbourhood: | Dufferin Grove |
| Style: | Bungalow-Raised |
| Approximate Age: | 16-30 |
| Tax: | $5,563 |
| Beds: | 4 |
| Baths: | 3 |
| Fireplace: | Y |
| Pool: | Above Gr |
Locatin Map:
Payment Calculator:
- Color Examples
- Red
- Magenta
- Gold
- Green
- Black and Gold
- Dark Navy Blue And Gold
- Cyan
- Black
- Purple
- Brown Cream
- Blue and Black
- Orange and Black
- Default
- Device Examples

