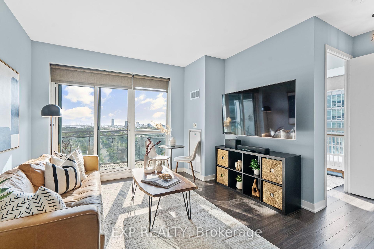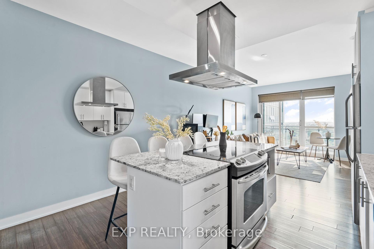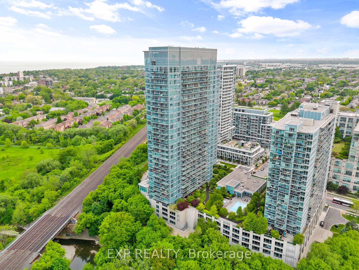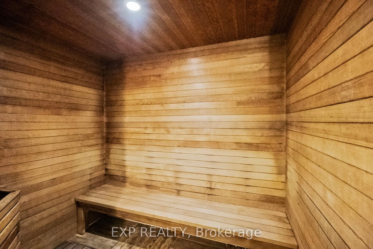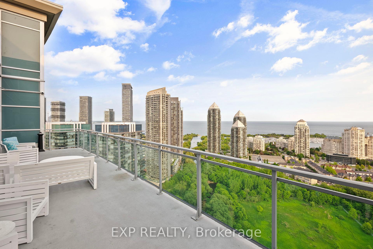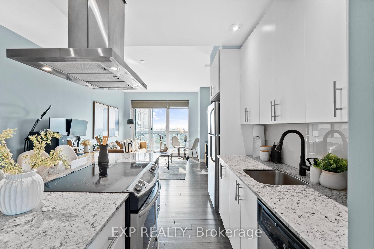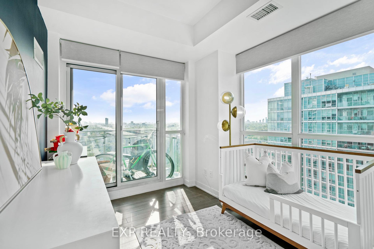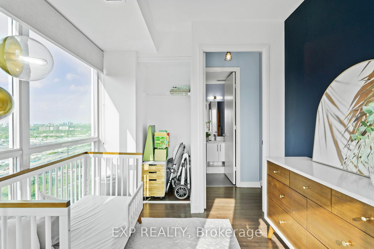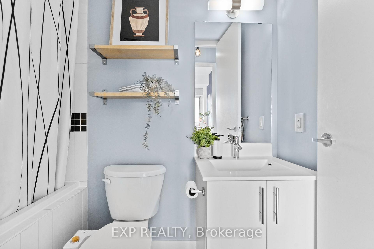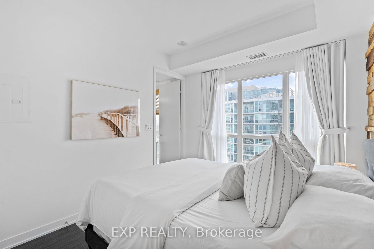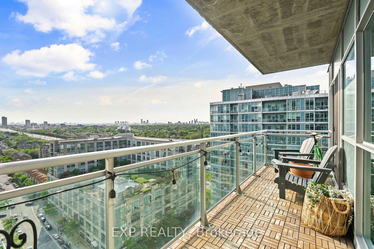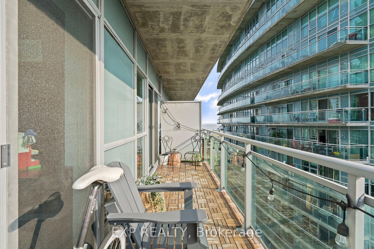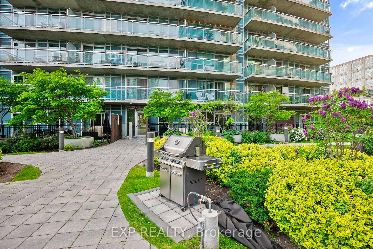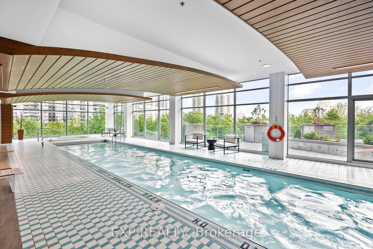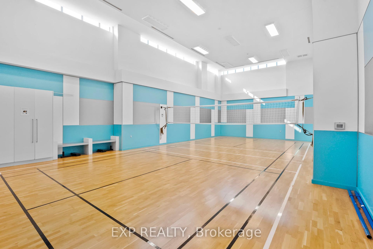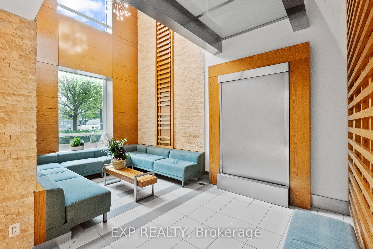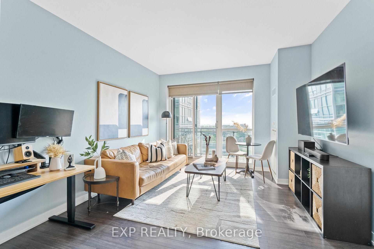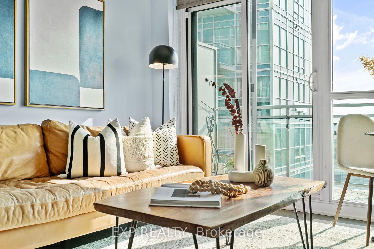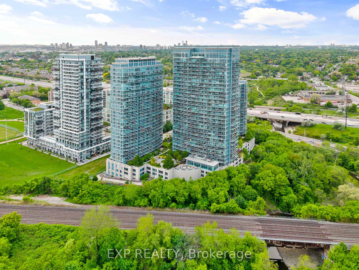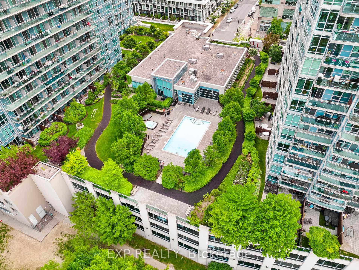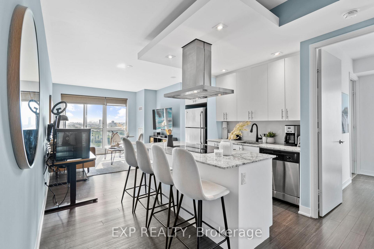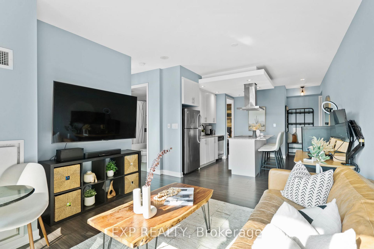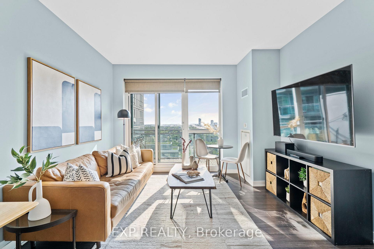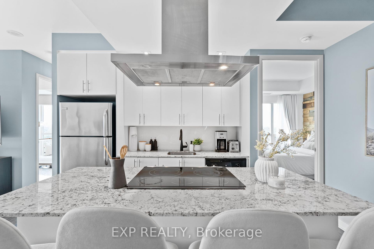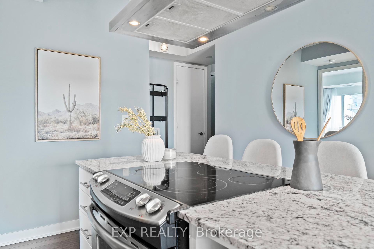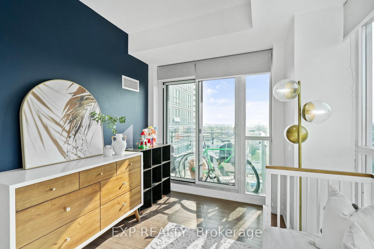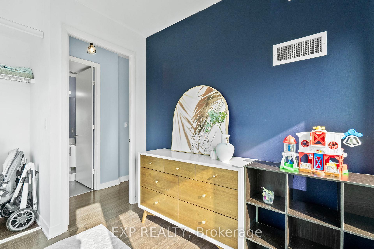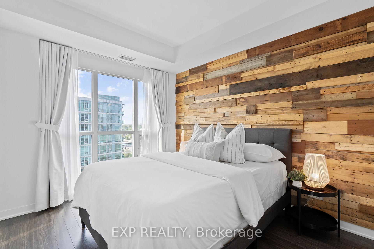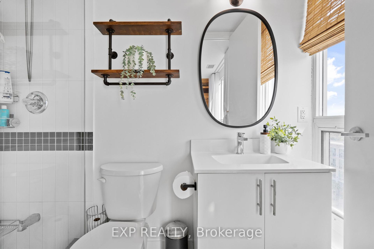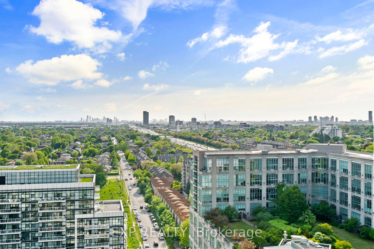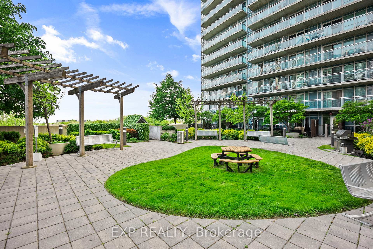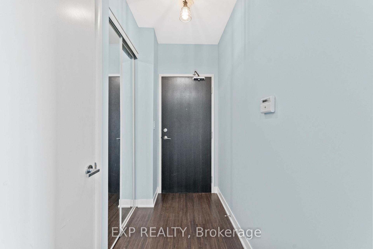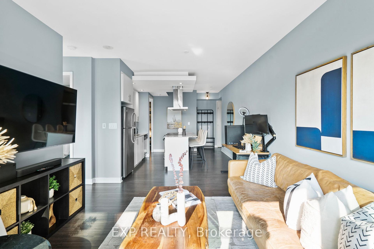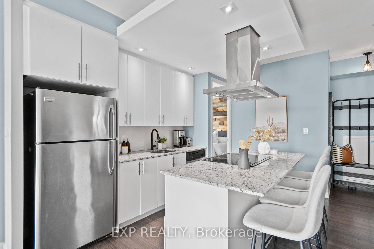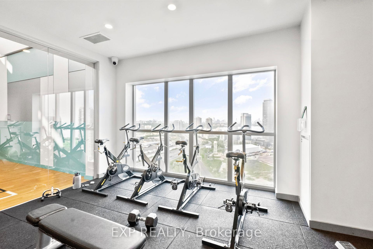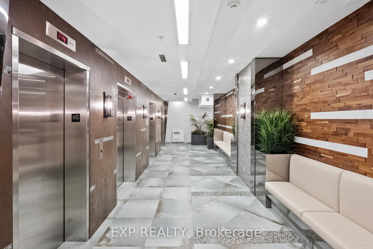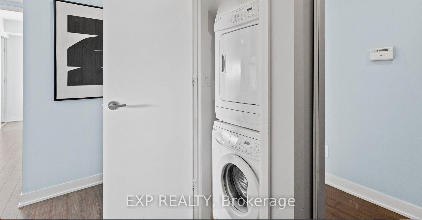$689,000
Available - For Sale
Listing ID: W12198132
165 Legion Road North , Toronto, M8Y 0B3, Toronto
| Welcome to elevated lakeside living in one of Torontos most vibrant waterfront communities. This stunning 2-bedroom, 2-bath corner suite offers 800 square feet of sun-filled, thoughtfully designed space with soaring 9-ft ceilings, expansive west-facing windows, and breathtaking sunset views. The smart split-bedroom layout provides ideal privacy for professionals, roommates, or guests, while the open-concept living and dining area flows seamlessly into a modern kitchen featuring stainless steel appliances, a generous island, and sleek contemporary finishes. Freshly painted and professionally cleaned, this move-in-ready condo is the perfect blend of style, comfort, and functionality. Beyond the unit itself, residents enjoy access to over 75,000 square feet of truly exceptional 5-star amenities including indoor and outdoor swimming pools, a fully equipped gym, yoga and wellness spaces, sauna, BBQ terraces, lounge areas, theatre, party rooms, and co-working zonesall overseen by a 24/7 concierge. Located just steps from the lake, nature trails, shops, cafes, and transit, with quick access to major highways, this is a turnkey opportunity in a thriving and connected community. Includes one parking spot and locker. A must-see for professionals, small families, or savvy investors seeking lifestyle and value in one of the citys most desirable neighbourhoods. |
| Price | $689,000 |
| Taxes: | $2639.31 |
| Assessment Year: | 2025 |
| Occupancy: | Owner |
| Address: | 165 Legion Road North , Toronto, M8Y 0B3, Toronto |
| Postal Code: | M8Y 0B3 |
| Province/State: | Toronto |
| Directions/Cross Streets: | Parklawn / Lakeshore |
| Level/Floor | Room | Length(ft) | Width(ft) | Descriptions | |
| Room 1 | Ground | Bedroom | 11.41 | 9.54 | |
| Room 2 | Ground | Bedroom 2 | 9.05 | 11.78 | W/O To Balcony, Laminate, NW View |
| Room 3 | Ground | Dining Ro | 12.04 | 8.13 | |
| Room 4 | Ground | Kitchen | 12.04 | 8.33 | |
| Room 5 | Ground | Living Ro | 11.87 | 8.76 |
| Washroom Type | No. of Pieces | Level |
| Washroom Type 1 | 3 | |
| Washroom Type 2 | 4 | |
| Washroom Type 3 | 0 | |
| Washroom Type 4 | 0 | |
| Washroom Type 5 | 0 |
| Total Area: | 0.00 |
| Sprinklers: | Conc |
| Washrooms: | 2 |
| Heat Type: | Forced Air |
| Central Air Conditioning: | Central Air |
$
%
Years
This calculator is for demonstration purposes only. Always consult a professional
financial advisor before making personal financial decisions.
| Although the information displayed is believed to be accurate, no warranties or representations are made of any kind. |
| EXP REALTY |
|
|
.jpg?src=Custom)
Dir:
416-548-7854
Bus:
416-548-7854
Fax:
416-981-7184
| Virtual Tour | Book Showing | Email a Friend |
Jump To:
At a Glance:
| Type: | Com - Condo Apartment |
| Area: | Toronto |
| Municipality: | Toronto W06 |
| Neighbourhood: | Mimico |
| Style: | Apartment |
| Tax: | $2,639.31 |
| Maintenance Fee: | $859.93 |
| Beds: | 2 |
| Baths: | 2 |
| Fireplace: | N |
Locatin Map:
Payment Calculator:
- Color Examples
- Red
- Magenta
- Gold
- Green
- Black and Gold
- Dark Navy Blue And Gold
- Cyan
- Black
- Purple
- Brown Cream
- Blue and Black
- Orange and Black
- Default
- Device Examples

