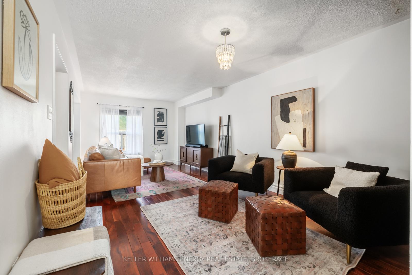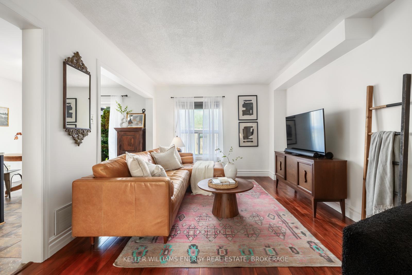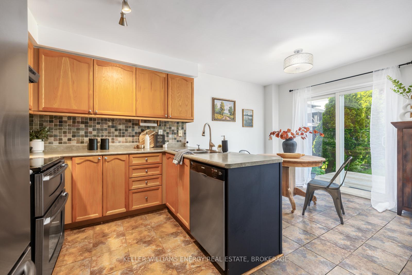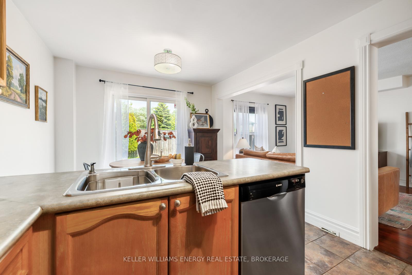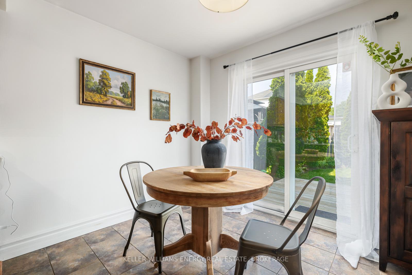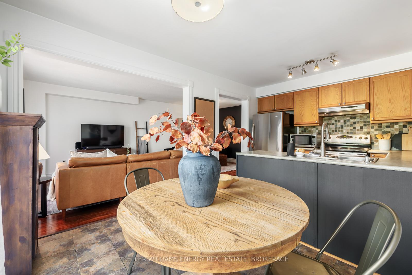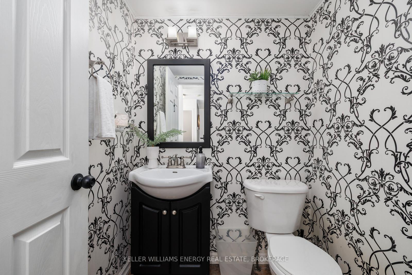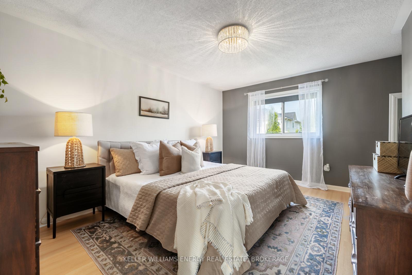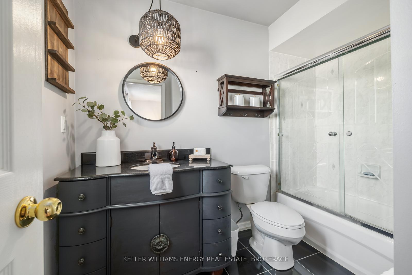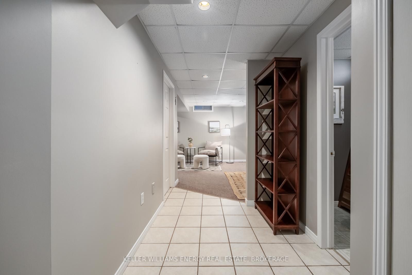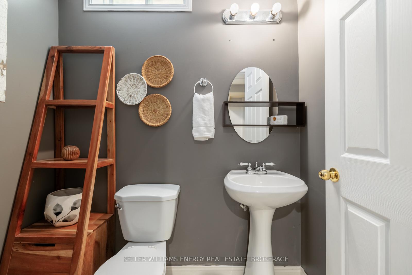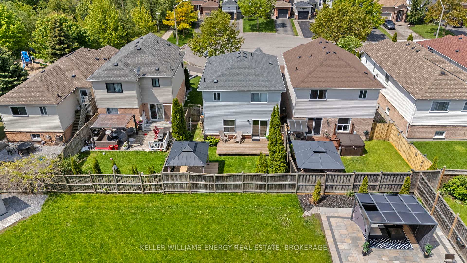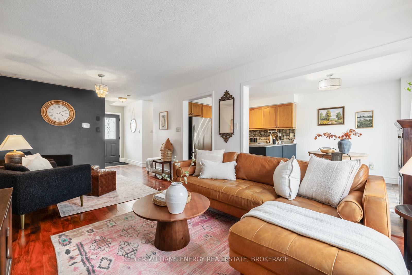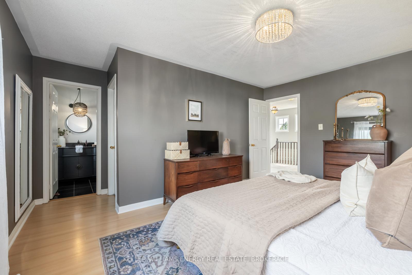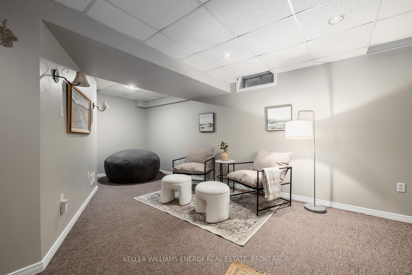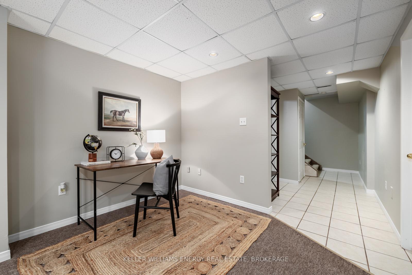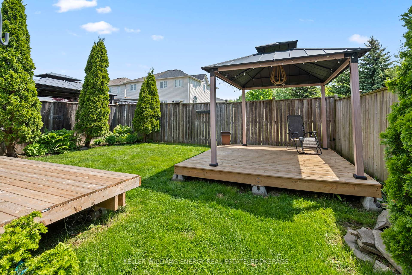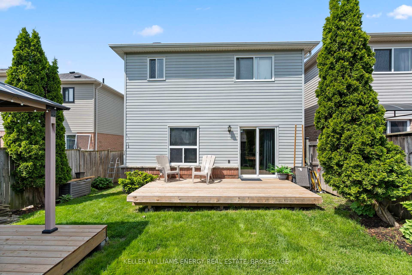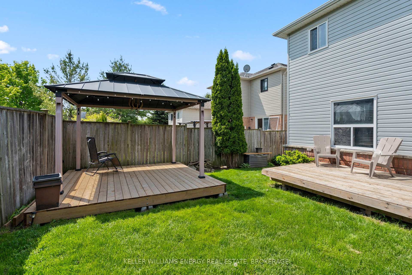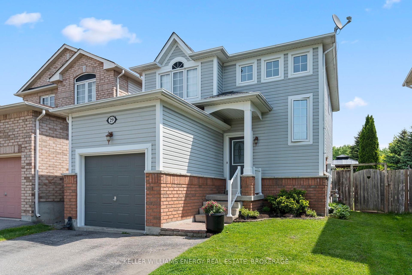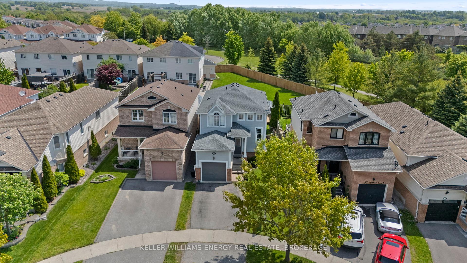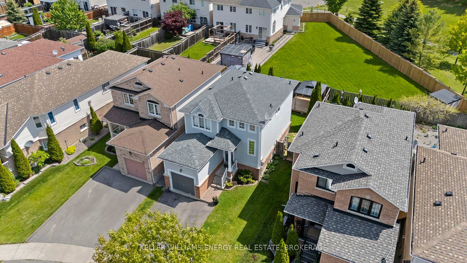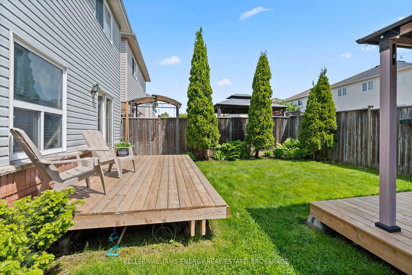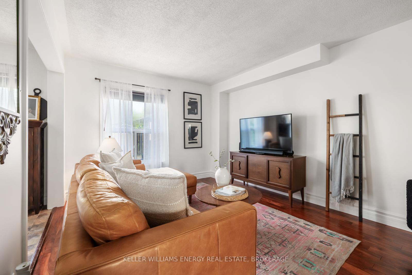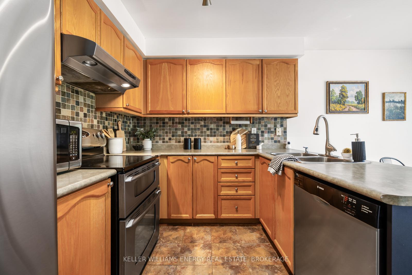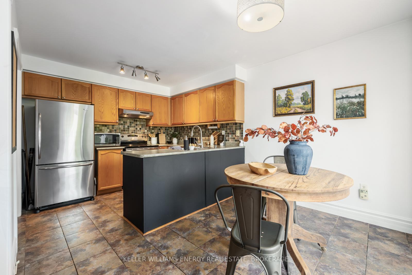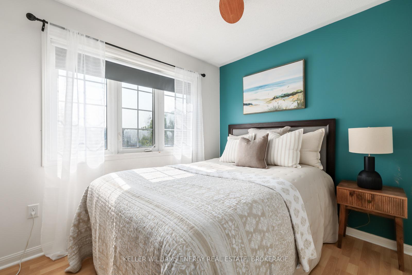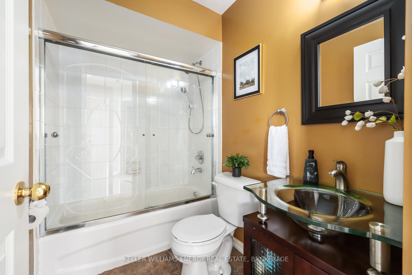$689,900
Available - For Sale
Listing ID: E12198176
29 Barlow Cour , Clarington, L1C 5G5, Durham
| Welcome to this beautifully maintained 3-bedroom, 4-bathroom home tucked away in a quiet, family-friendly court in Bowmanville. Perfectly suited for a young family, this move-in ready property offers a spacious and functional layout designed for comfortable living and effortless entertaining. Recent upgrades include fresh paint throughout, a brand-new backyard deck, and a charming gazebo creating an ideal outdoor space for summer gatherings or relaxing evenings. Inside, you'll find generously sized bedrooms, including a private primary suite with its own ensuite, along with additional bathrooms to accommodate a busy household. Located close to parks, schools, shopping, and commuter routes, this home combines peace and privacy with everyday convenience. With everything done for you, all thats left is to move in and make it your own. Extras - Roof (2018), Upper Deck (2023), Lower Deck w/Gazebo (2024), Main floor paint (2024), Upstairs paint (2025), Basement paint (2025). |
| Price | $689,900 |
| Taxes: | $4132.00 |
| Occupancy: | Owner |
| Address: | 29 Barlow Cour , Clarington, L1C 5G5, Durham |
| Directions/Cross Streets: | Liberty & Scottsdale |
| Rooms: | 6 |
| Rooms +: | 1 |
| Bedrooms: | 3 |
| Bedrooms +: | 0 |
| Family Room: | F |
| Basement: | Finished, Full |
| Level/Floor | Room | Length(ft) | Width(ft) | Descriptions | |
| Room 1 | Ground | Kitchen | 17.19 | 10.63 | Backsplash, W/O To Yard, Eat-in Kitchen |
| Room 2 | Ground | Living Ro | 22.44 | 11.81 | Hardwood Floor, Combined w/Dining, Open Concept |
| Room 3 | Ground | Dining Ro | 22.44 | 11.81 | Hardwood Floor, Combined w/Living, Open Concept |
| Room 4 | Second | Primary B | 16.89 | 12.27 | Laminate, 4 Pc Ensuite, Walk-In Closet(s) |
| Room 5 | Second | Bedroom | 11.12 | 9.68 | Laminate, Large Window, Closet |
| Room 6 | Second | Bedroom | 10.63 | 9.68 | Laminate, Large Window, Closet |
| Room 7 | Basement | Recreatio | 21.98 | 13.45 | Irregular Room, 2 Pc Bath, Broadloom |
| Washroom Type | No. of Pieces | Level |
| Washroom Type 1 | 2 | Ground |
| Washroom Type 2 | 4 | Second |
| Washroom Type 3 | 2 | Basement |
| Washroom Type 4 | 0 | |
| Washroom Type 5 | 0 |
| Total Area: | 0.00 |
| Property Type: | Link |
| Style: | 2-Storey |
| Exterior: | Brick, Vinyl Siding |
| Garage Type: | Attached |
| (Parking/)Drive: | Private Do |
| Drive Parking Spaces: | 3 |
| Park #1 | |
| Parking Type: | Private Do |
| Park #2 | |
| Parking Type: | Private Do |
| Pool: | None |
| Approximatly Square Footage: | 1100-1500 |
| CAC Included: | N |
| Water Included: | N |
| Cabel TV Included: | N |
| Common Elements Included: | N |
| Heat Included: | N |
| Parking Included: | N |
| Condo Tax Included: | N |
| Building Insurance Included: | N |
| Fireplace/Stove: | N |
| Heat Type: | Forced Air |
| Central Air Conditioning: | Central Air |
| Central Vac: | N |
| Laundry Level: | Syste |
| Ensuite Laundry: | F |
| Sewers: | Sewer |
$
%
Years
This calculator is for demonstration purposes only. Always consult a professional
financial advisor before making personal financial decisions.
| Although the information displayed is believed to be accurate, no warranties or representations are made of any kind. |
| KELLER WILLIAMS ENERGY REAL ESTATE, BROKERAGE |
|
|
.jpg?src=Custom)
Dir:
416-548-7854
Bus:
416-548-7854
Fax:
416-981-7184
| Virtual Tour | Book Showing | Email a Friend |
Jump To:
At a Glance:
| Type: | Freehold - Link |
| Area: | Durham |
| Municipality: | Clarington |
| Neighbourhood: | Bowmanville |
| Style: | 2-Storey |
| Tax: | $4,132 |
| Beds: | 3 |
| Baths: | 4 |
| Fireplace: | N |
| Pool: | None |
Locatin Map:
Payment Calculator:
- Color Examples
- Red
- Magenta
- Gold
- Green
- Black and Gold
- Dark Navy Blue And Gold
- Cyan
- Black
- Purple
- Brown Cream
- Blue and Black
- Orange and Black
- Default
- Device Examples
