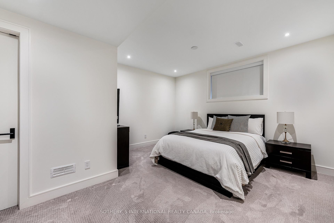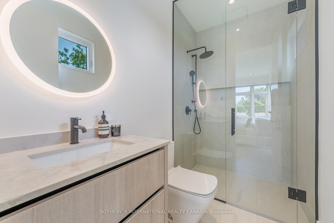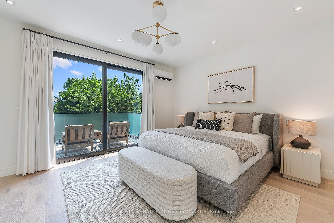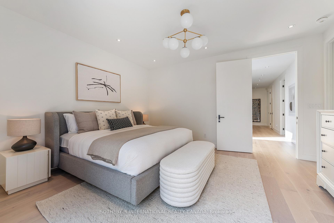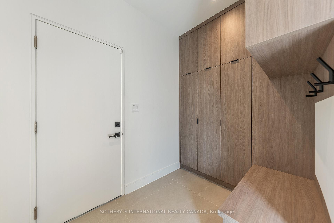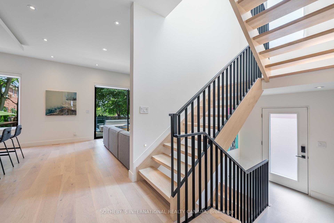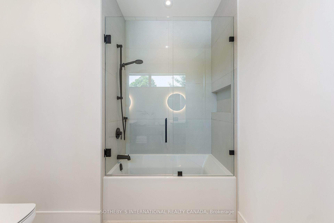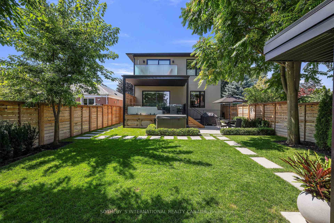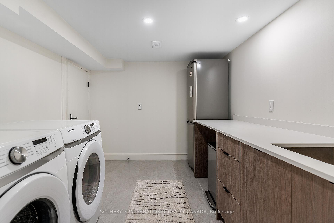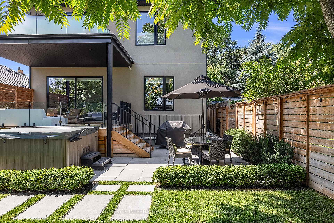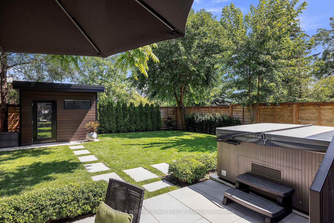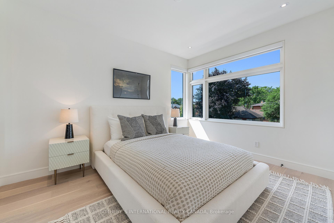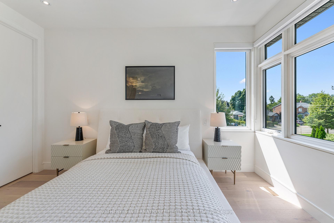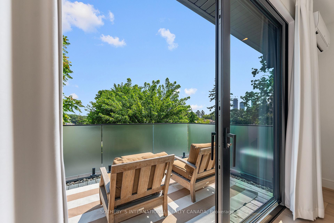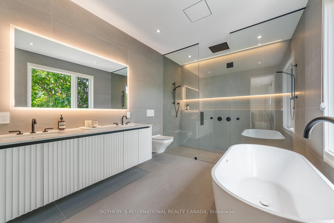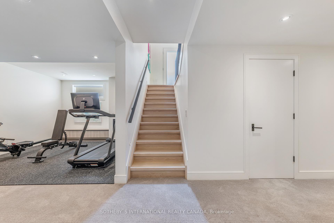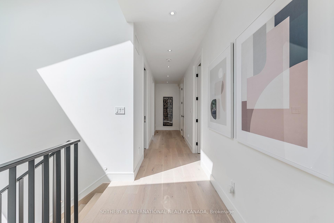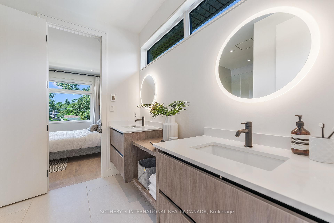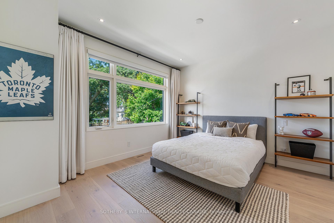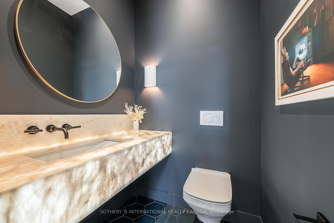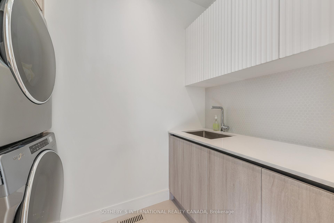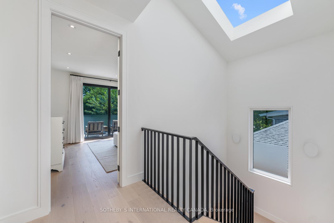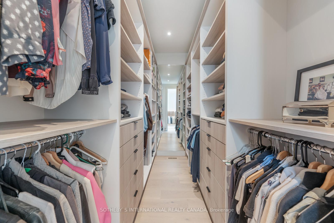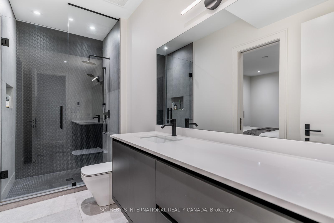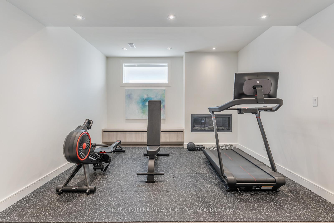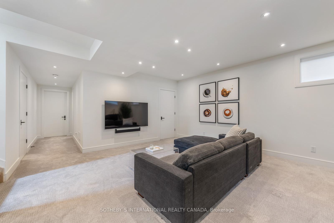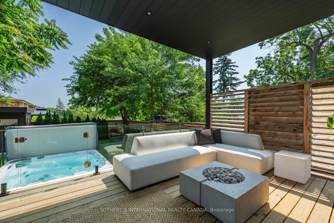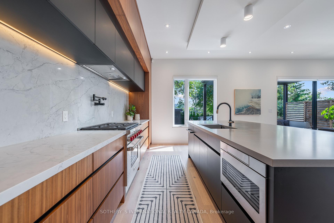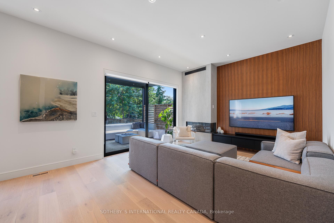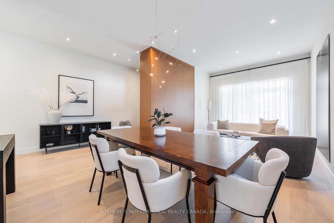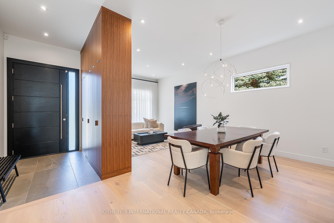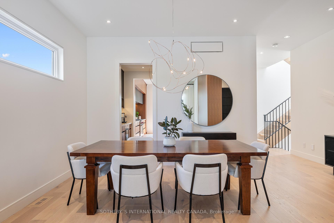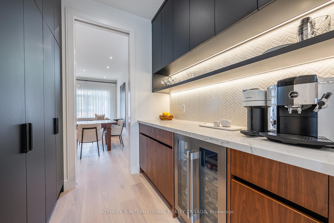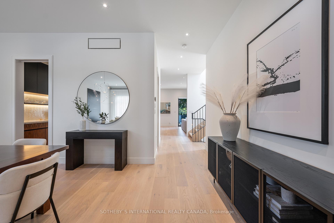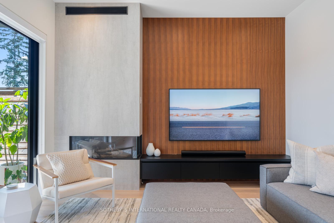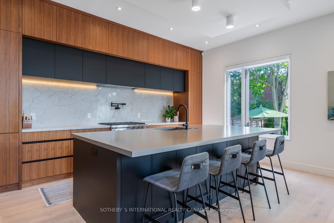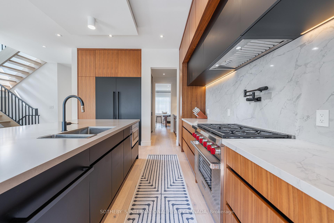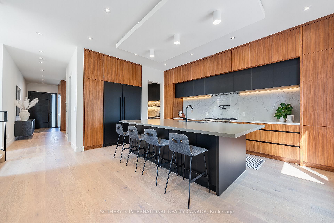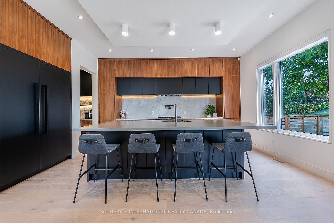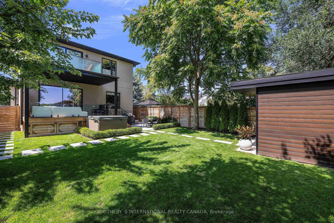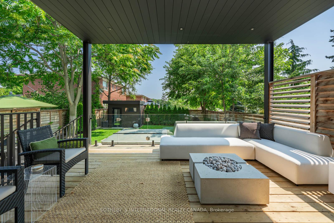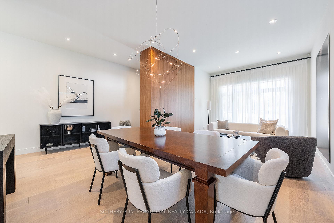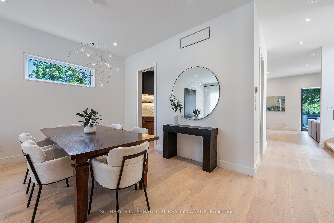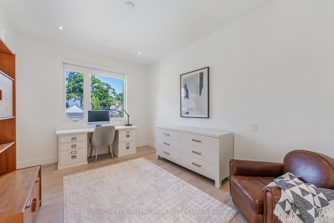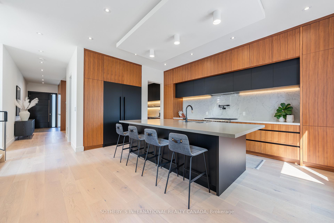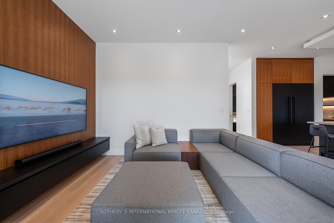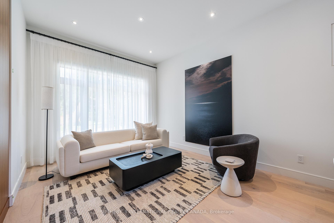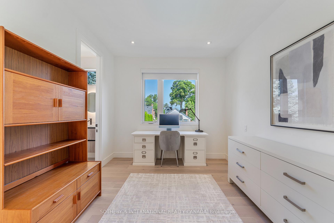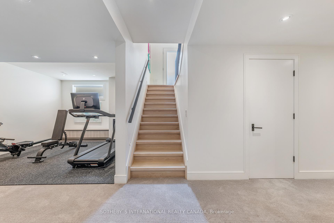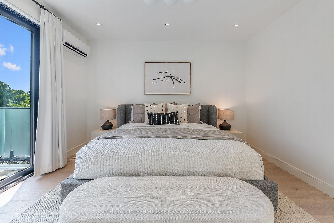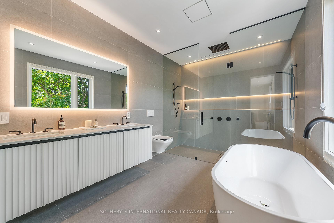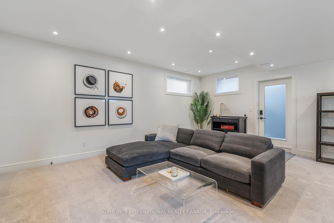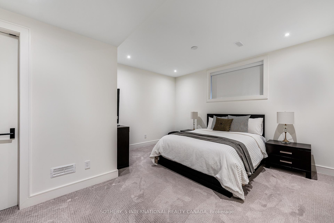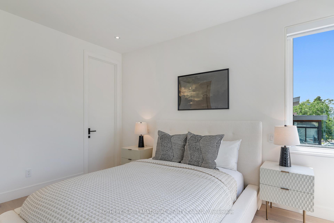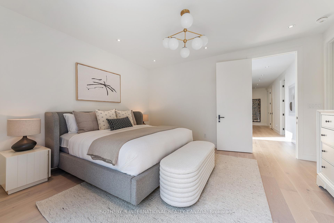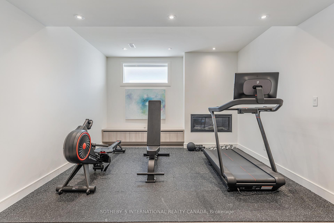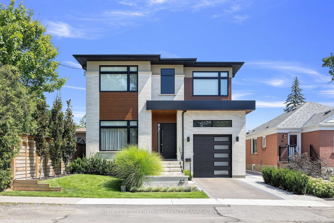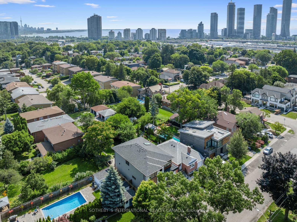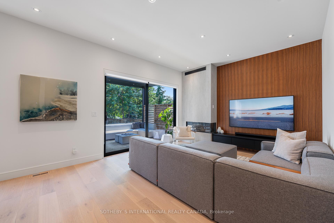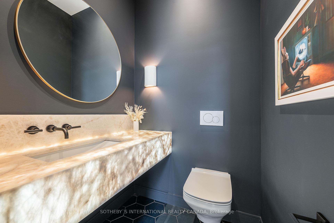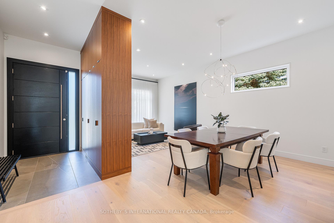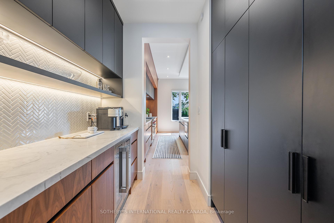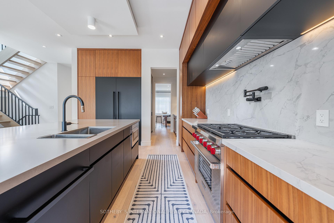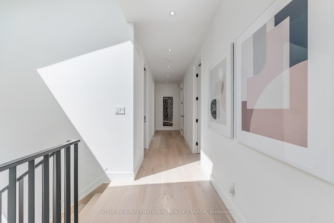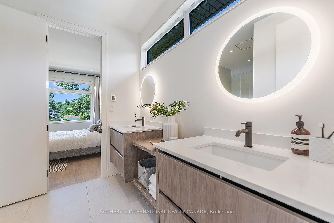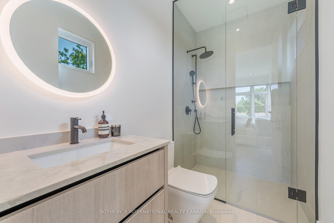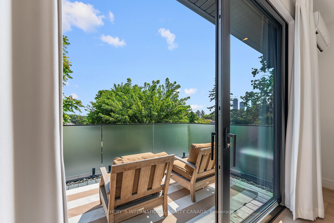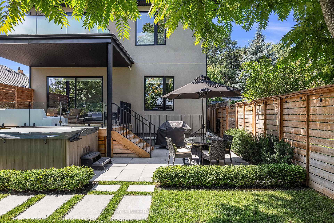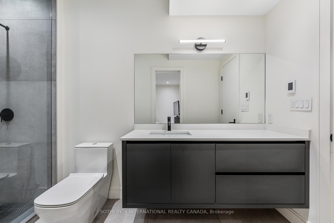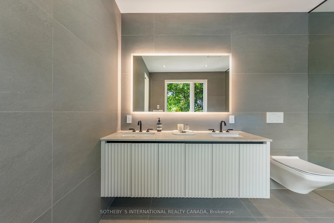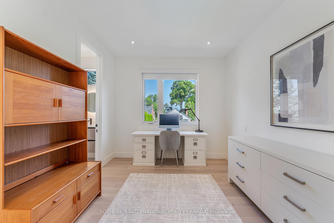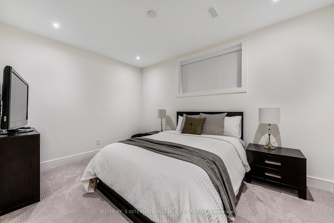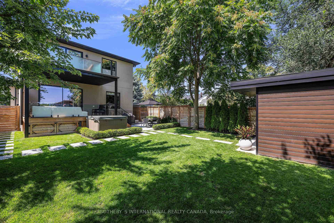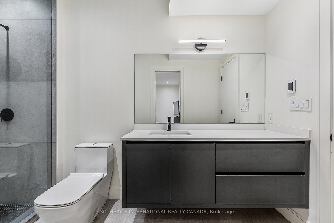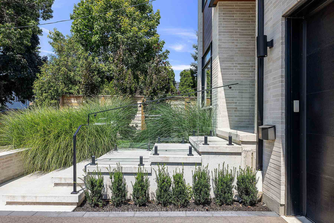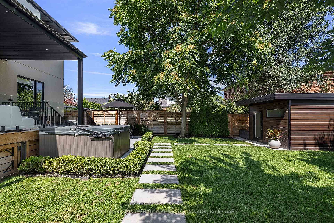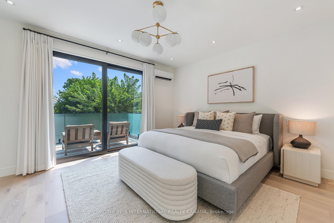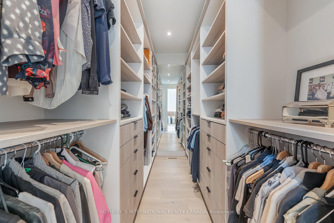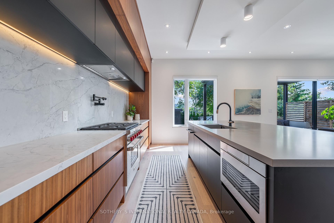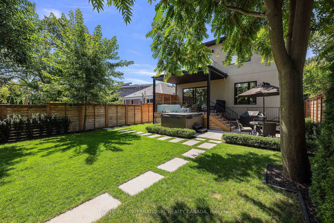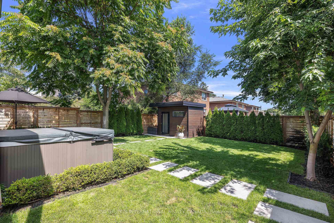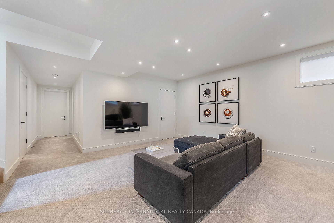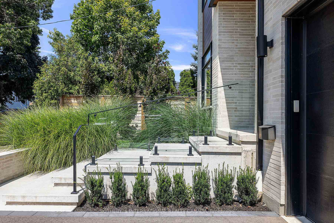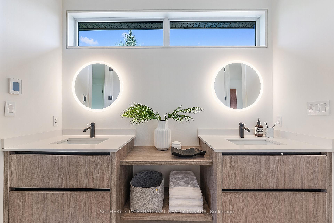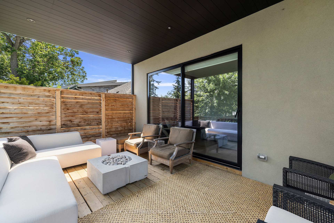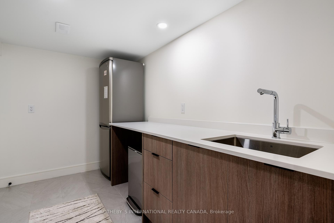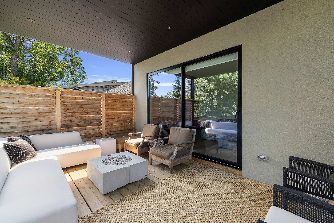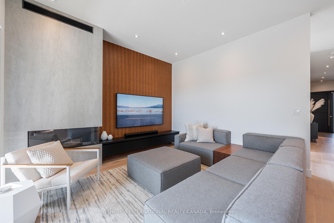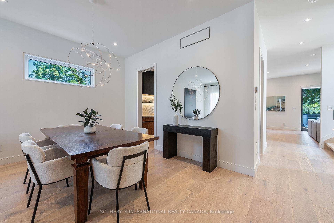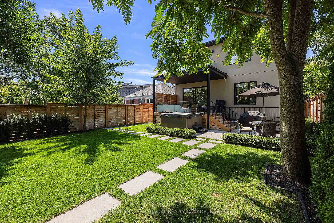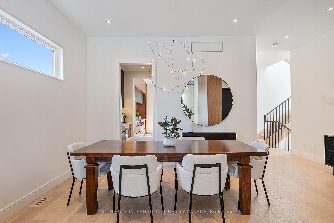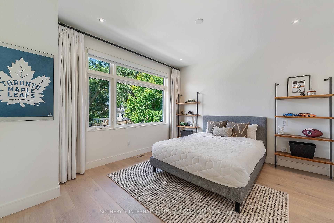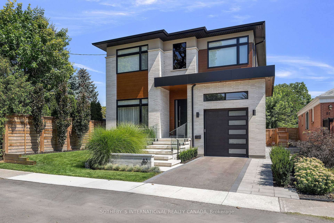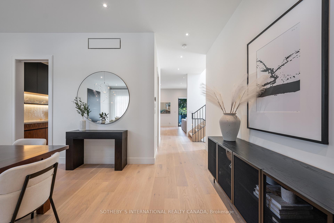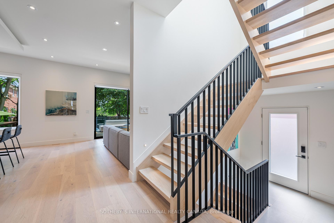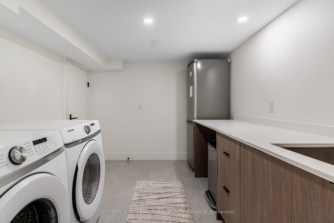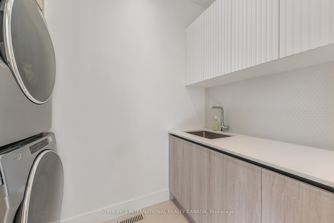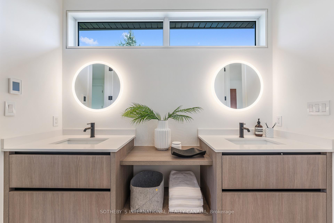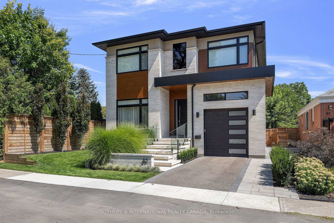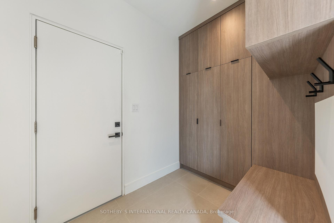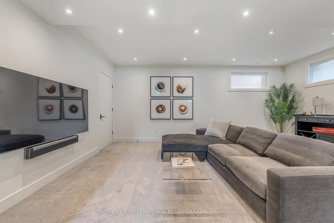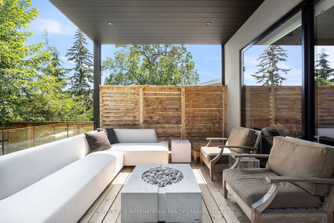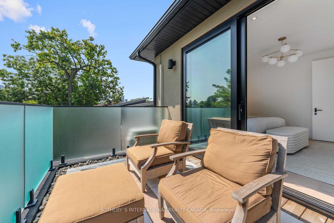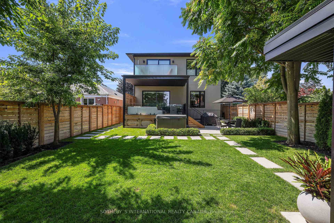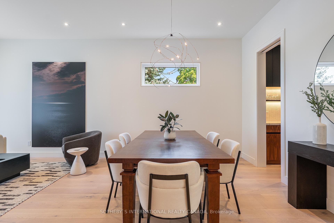$2,888,000
Available - For Sale
Listing ID: W12107885
83 Guthrie Aven , Toronto, M8Y 3L3, Toronto
| Come for the views, stay forever for the custom quality and luxury at every turn! Where Humber Bay meets Sunnylea, you will find Guthrie Ave, an oasis of tree lined streets tucked away, yet close to the trails of the Humber River, excellent access to downtown, & fabulous neighbours. This custom built 4 bed, 5 bath home provides 4000 sf across 3 levels, classic yet modern design, thoughtful finished space & soaring 10 ft ceilings on the main floor, 9 ft ceilings in the basement & 2nd floor. Professionally landscaped exteriors give softnesss & useful hardscapes, including a large covered deck with multiple gas line options for BBQs, and a firetable, hot tub, & large custom shed. The poured concrete front steps welcome you with under-lit glowing lighting, providing a stunning after-dark curb appeal. The expansive kitchen features a 10 ft single slab quartz island, integrated Jenn-Air column fridge & freezer w/ dark glowing interiors, Wolf gas range & oven, pantry area w/bar fridge & pocket door, and endless thoughtful cupboard space throughout. The primary suite features soaring views of the treetops and CN tower w/ Toronto skyline, a large double-sided walk-in closet fitted w/ custom soft close cabinetry, full length mirror. A beautiful modern primary bathroom oasis w/ 9ft wide shower & heated floors & freestanding tub awaits. Well appointed bedrooms, all with ensuite bathrooms feature oversized tiles, showers w/niches for bottles, and custom cabinetry. |
| Price | $2,888,000 |
| Taxes: | $9985.43 |
| Occupancy: | Owner |
| Address: | 83 Guthrie Aven , Toronto, M8Y 3L3, Toronto |
| Directions/Cross Streets: | Park Lawn & Cannon Rd. |
| Rooms: | 9 |
| Rooms +: | 1 |
| Bedrooms: | 4 |
| Bedrooms +: | 1 |
| Family Room: | T |
| Basement: | Finished wit, Separate Ent |
| Level/Floor | Room | Length(ft) | Width(ft) | Descriptions | |
| Room 1 | Main | Living Ro | 12.92 | 11.32 | Overlooks Frontyard, Wood, Overlooks Dining |
| Room 2 | Main | Dining Ro | 13.09 | 9.68 | Overlooks Living, Pocket Doors, Window |
| Room 3 | Main | Pantry | 7.15 | 5.58 | Pocket Doors, LED Lighting, Pantry |
| Room 4 | Main | Kitchen | 16.56 | 13.15 | LED Lighting, Overlooks Backyard, East View |
| Room 5 | Main | Family Ro | 15.91 | 13.25 | Sliding Doors, W/O To Deck, Sliding Doors |
| Room 6 | Main | Mud Room | 7.68 | 5.84 | W/O To Garage, B/I Closet, Side Door |
| Room 7 | Second | Primary B | 15.32 | 13.42 | Walk-In Closet(s), W/O To Balcony, Sliding Doors |
| Room 8 | Second | Bedroom 2 | 13.32 | 10.5 | Window, Closet Organizers, Ensuite Bath |
| Room 9 | Second | Bedroom 3 | 13.58 | 12 | Window, Closet Organizers, Ensuite Bath |
| Room 10 | Second | Bedroom 4 | 13.68 | 10 | Window, Closet Organizers, Ensuite Bath |
| Room 11 | Basement | Bedroom 5 | 43 | 16.66 | Closet Organizers, Ensuite Bath, Window |
| Room 12 | Basement | Recreatio | 19.58 | 16.33 | Window, Walk-Out |
| Washroom Type | No. of Pieces | Level |
| Washroom Type 1 | 2 | Main |
| Washroom Type 2 | 5 | Second |
| Washroom Type 3 | 3 | Second |
| Washroom Type 4 | 4 | Basement |
| Washroom Type 5 | 0 |
| Total Area: | 0.00 |
| Property Type: | Detached |
| Style: | 2-Storey |
| Exterior: | Brick Front, Stucco (Plaster) |
| Garage Type: | Built-In |
| (Parking/)Drive: | Private |
| Drive Parking Spaces: | 1 |
| Park #1 | |
| Parking Type: | Private |
| Park #2 | |
| Parking Type: | Private |
| Pool: | None |
| Approximatly Square Footage: | 2500-3000 |
| CAC Included: | N |
| Water Included: | N |
| Cabel TV Included: | N |
| Common Elements Included: | N |
| Heat Included: | N |
| Parking Included: | N |
| Condo Tax Included: | N |
| Building Insurance Included: | N |
| Fireplace/Stove: | Y |
| Heat Type: | Forced Air |
| Central Air Conditioning: | Central Air |
| Central Vac: | Y |
| Laundry Level: | Syste |
| Ensuite Laundry: | F |
| Elevator Lift: | False |
| Sewers: | Sewer |
$
%
Years
This calculator is for demonstration purposes only. Always consult a professional
financial advisor before making personal financial decisions.
| Although the information displayed is believed to be accurate, no warranties or representations are made of any kind. |
| SOTHEBY`S INTERNATIONAL REALTY CANADA |
|
|
.jpg?src=Custom)
Dir:
416-548-7854
Bus:
416-548-7854
Fax:
416-981-7184
| Virtual Tour | Book Showing | Email a Friend |
Jump To:
At a Glance:
| Type: | Freehold - Detached |
| Area: | Toronto |
| Municipality: | Toronto W07 |
| Neighbourhood: | Stonegate-Queensway |
| Style: | 2-Storey |
| Tax: | $9,985.43 |
| Beds: | 4+1 |
| Baths: | 5 |
| Fireplace: | Y |
| Pool: | None |
Locatin Map:
Payment Calculator:
- Color Examples
- Red
- Magenta
- Gold
- Green
- Black and Gold
- Dark Navy Blue And Gold
- Cyan
- Black
- Purple
- Brown Cream
- Blue and Black
- Orange and Black
- Default
- Device Examples
