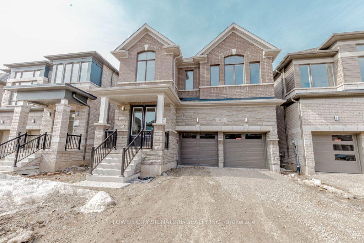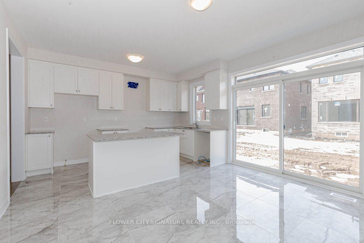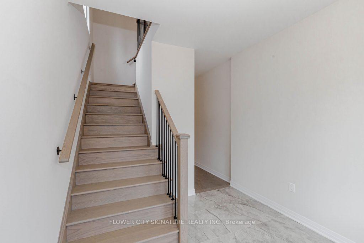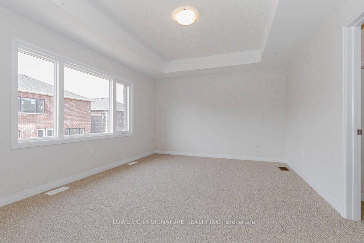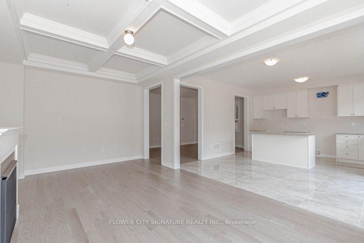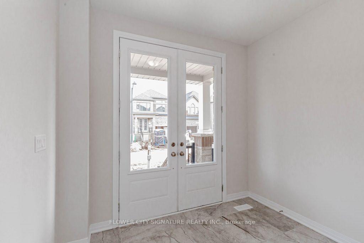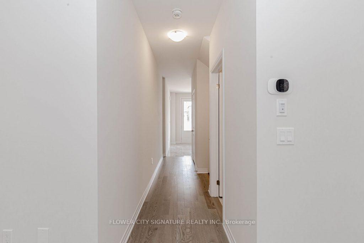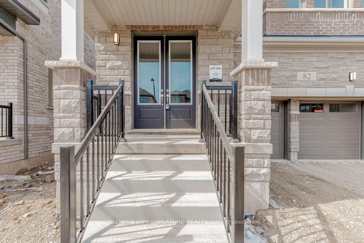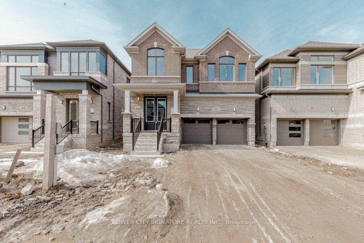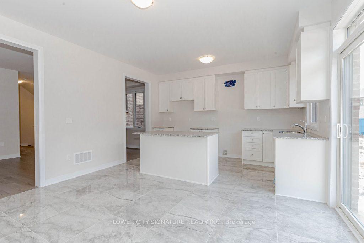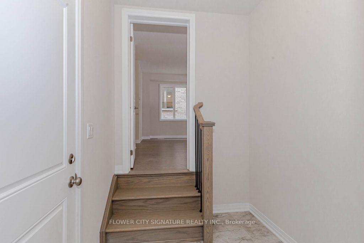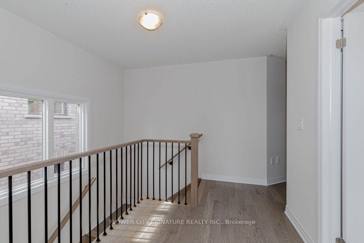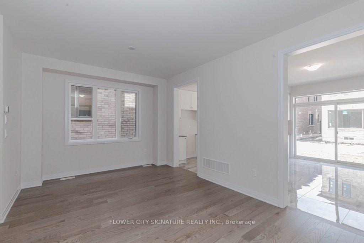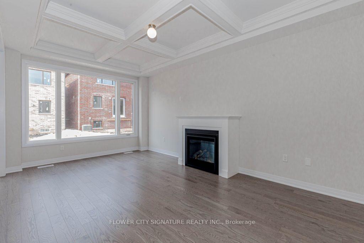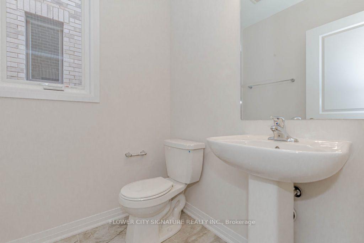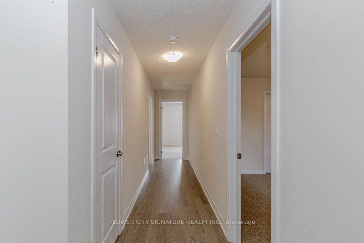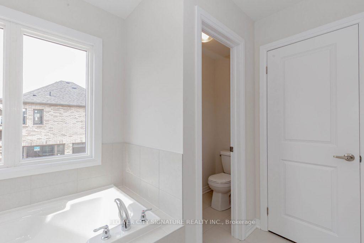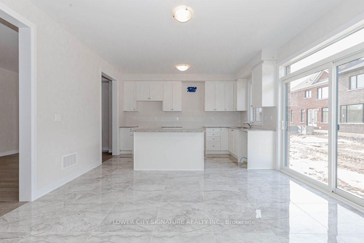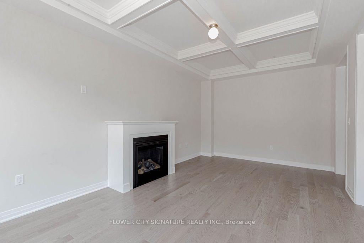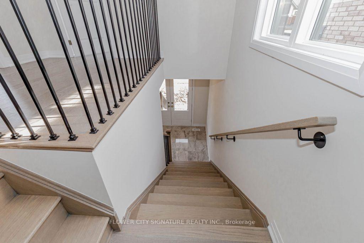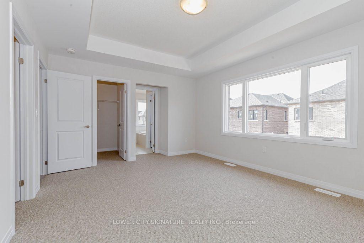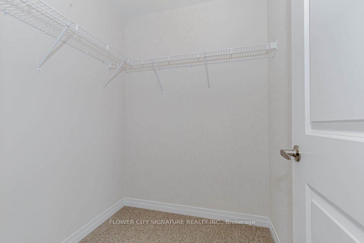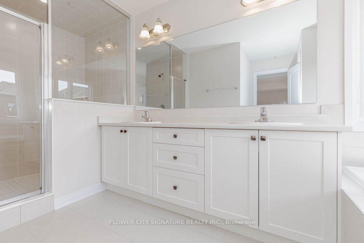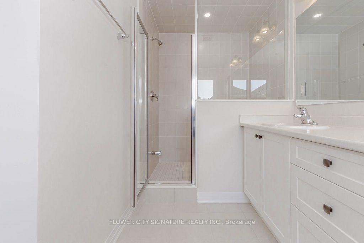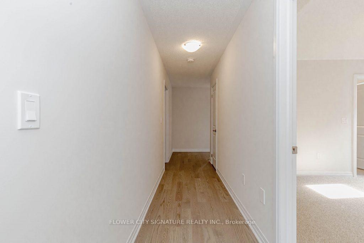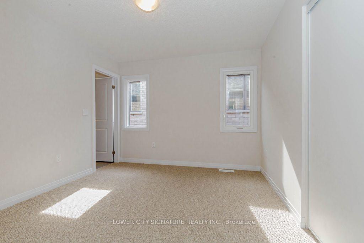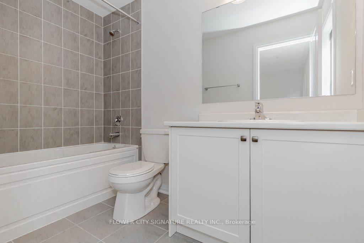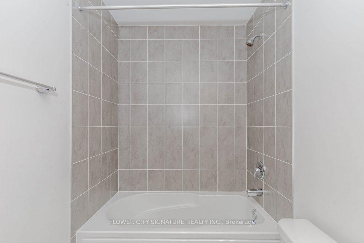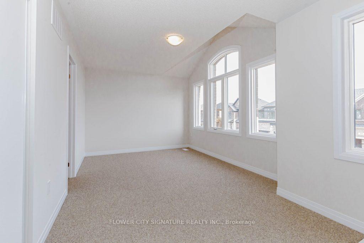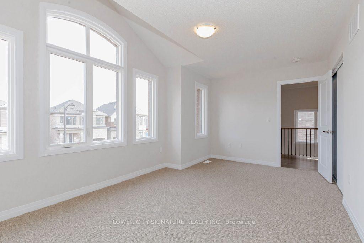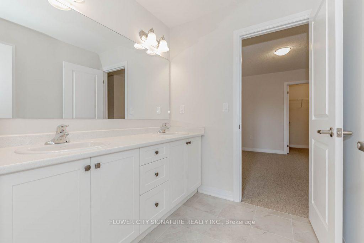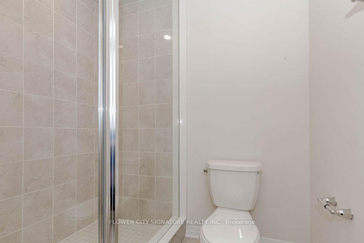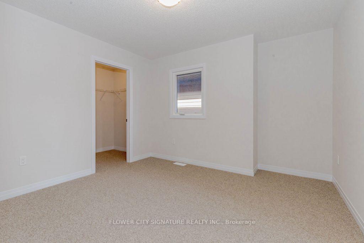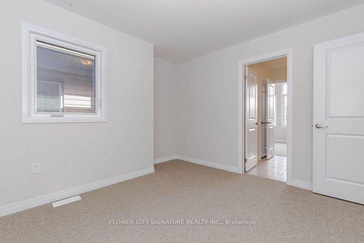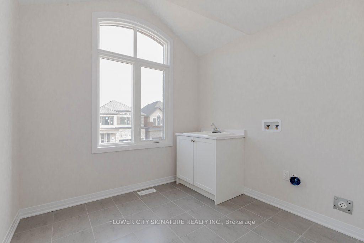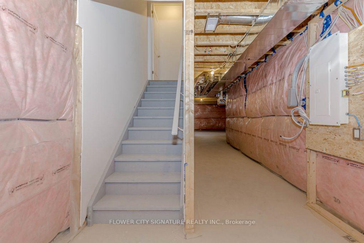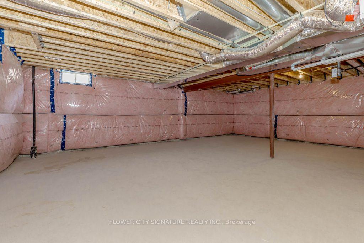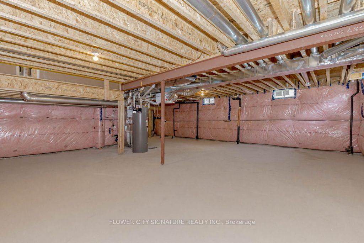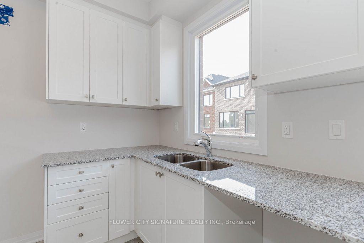$1,099,999
Available - For Sale
Listing ID: X12026946
82 Player Driv , Erin, N0B 1T0, Wellington
| welcome to this never-lived-in Alton model home with Elevation C, featuring 4 Spacious bedrooms, and 3.5 bathrooms. Nestled in the heart of Erin, this stunning home boasts gorgeous hardwood floors, large windows, and 9 ft ceilings, creating a bright and airy feel throughout. The chef's kitchen offers ample counter space and storage, perfect for all your culinary needs. Additional feature include a garage door opener, Google doorbell, smart thermostat, and a spacious two-car garage. hardwood floors on main, hallway, metal pickets, fireplace, waffle ceiling in the family room, upgraded tiles in the kitchen. A large unfinished basement offers endless potential for customization. located in a growing neighbourhood. you'll have easy access to Erin downtown and local amenities. don't miss this incredible opportunity to make this beautiful home yours! |
| Price | $1,099,999 |
| Taxes: | $0.00 |
| Occupancy: | Owner |
| Address: | 82 Player Driv , Erin, N0B 1T0, Wellington |
| Directions/Cross Streets: | Dundas St E and 10th Line |
| Rooms: | 9 |
| Bedrooms: | 4 |
| Bedrooms +: | 0 |
| Family Room: | T |
| Basement: | Full, Unfinished |
| Level/Floor | Room | Length(ft) | Width(ft) | Descriptions | |
| Room 1 | Main | Kitchen | 24.93 | 39.36 | Tile Floor, Granite Counters |
| Room 2 | Main | Breakfast | 29.52 | 45.92 | W/O To Patio |
| Room 3 | Main | Living Ro | 36.08 | 29.52 | Fireplace |
| Room 4 | Main | Dining Ro | 54.45 | 36.08 | |
| Room 5 | Second | Primary B | 52.81 | 41.66 | Walk-In Closet(s), 5 Pc Ensuite, Broadloom |
| Room 6 | Second | Bedroom 2 | 33.46 | 38.05 | Broadloom |
| Room 7 | Second | Bedroom 3 | 57.73 | 29.52 | Broadloom |
| Room 8 | Second | Bedroom 4 | 38.38 | 34.77 | Broadloom |
| Room 9 | Second | Laundry | Tile Floor |
| Washroom Type | No. of Pieces | Level |
| Washroom Type 1 | 2 | Main |
| Washroom Type 2 | 5 | Second |
| Washroom Type 3 | 4 | Second |
| Washroom Type 4 | 3 | Second |
| Washroom Type 5 | 0 |
| Total Area: | 0.00 |
| Approximatly Age: | New |
| Property Type: | Detached |
| Style: | 2-Storey |
| Exterior: | Brick, Stone |
| Garage Type: | Built-In |
| Drive Parking Spaces: | 2 |
| Pool: | None |
| Approximatly Age: | New |
| Approximatly Square Footage: | 2500-3000 |
| CAC Included: | N |
| Water Included: | N |
| Cabel TV Included: | N |
| Common Elements Included: | N |
| Heat Included: | N |
| Parking Included: | N |
| Condo Tax Included: | N |
| Building Insurance Included: | N |
| Fireplace/Stove: | Y |
| Heat Type: | Forced Air |
| Central Air Conditioning: | Central Air |
| Central Vac: | N |
| Laundry Level: | Syste |
| Ensuite Laundry: | F |
| Sewers: | Sewer |
$
%
Years
This calculator is for demonstration purposes only. Always consult a professional
financial advisor before making personal financial decisions.
| Although the information displayed is believed to be accurate, no warranties or representations are made of any kind. |
| FLOWER CITY SIGNATURE REALTY INC. |
|
|
.jpg?src=Custom)
Dir:
416-548-7854
Bus:
416-548-7854
Fax:
416-981-7184
| Book Showing | Email a Friend |
Jump To:
At a Glance:
| Type: | Freehold - Detached |
| Area: | Wellington |
| Municipality: | Erin |
| Neighbourhood: | Erin |
| Style: | 2-Storey |
| Approximate Age: | New |
| Beds: | 4 |
| Baths: | 4 |
| Fireplace: | Y |
| Pool: | None |
Locatin Map:
Payment Calculator:
- Color Examples
- Red
- Magenta
- Gold
- Green
- Black and Gold
- Dark Navy Blue And Gold
- Cyan
- Black
- Purple
- Brown Cream
- Blue and Black
- Orange and Black
- Default
- Device Examples
