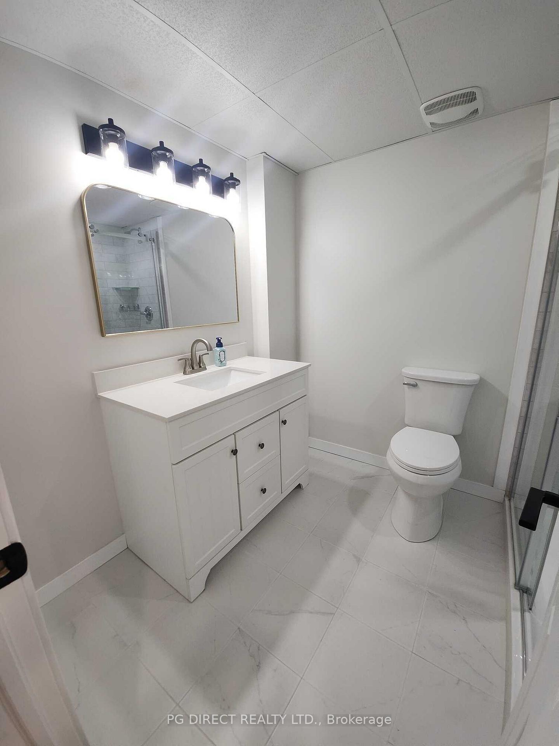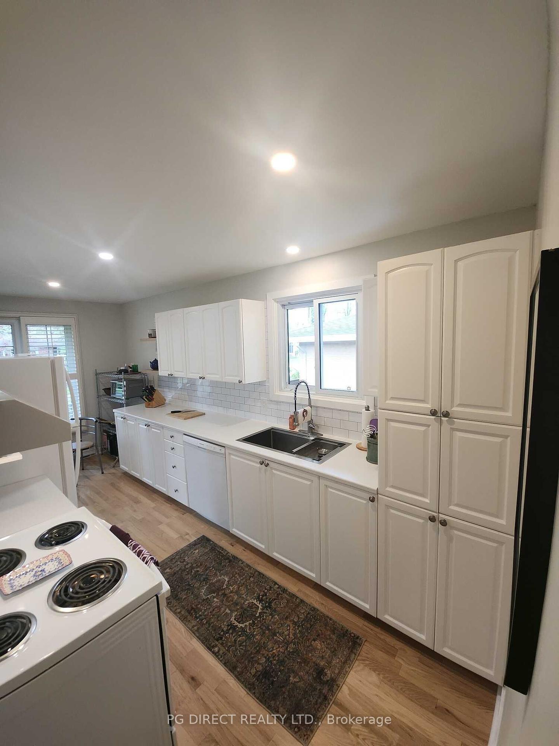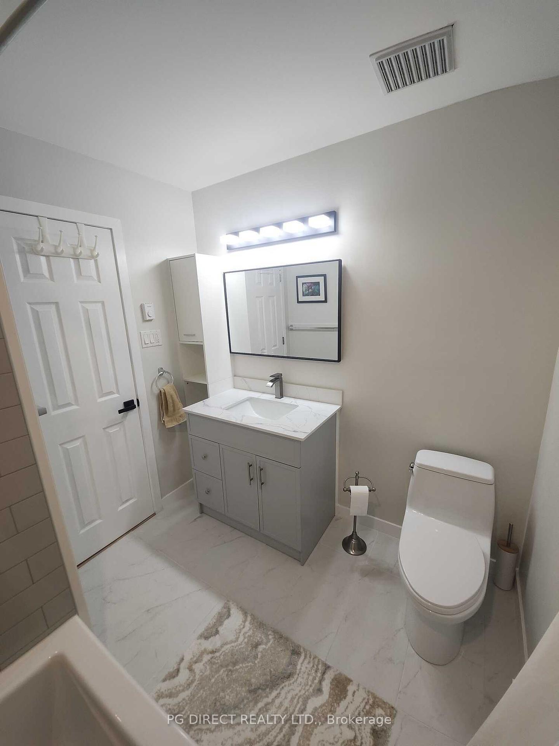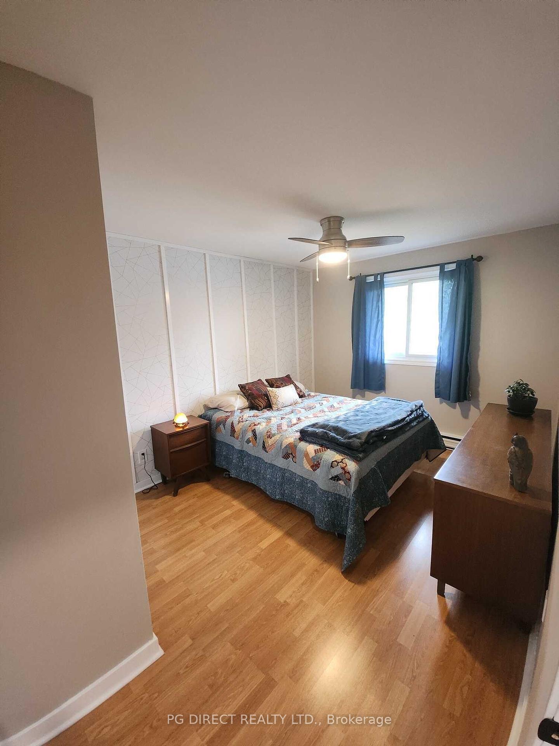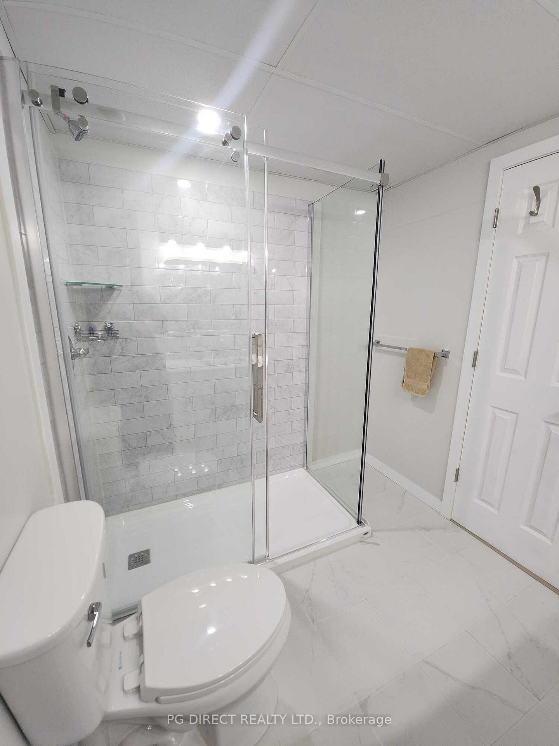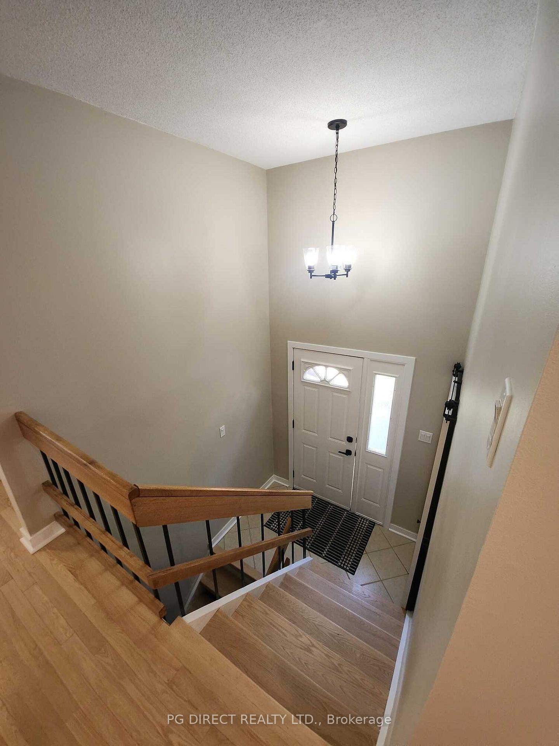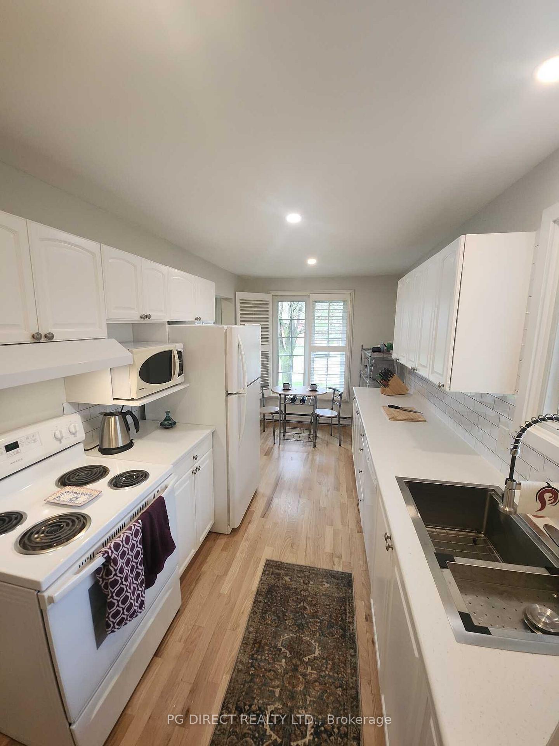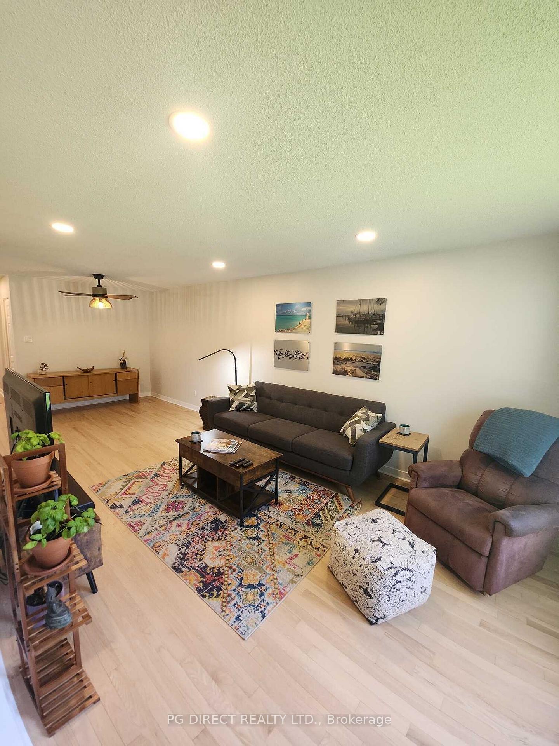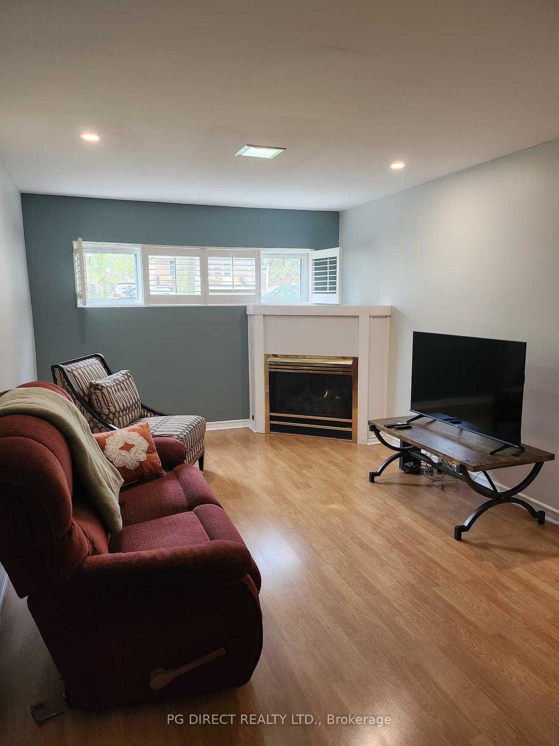$424,900
Available - For Sale
Listing ID: X12202827
644 Dundas Cres , Cornwall, K6H 6H8, Stormont, Dundas
| Visit the REALTOR website for further information about this listing. Welcome to this beautifully updated 4-bed, 2-bath semi on a quiet, tree-lined crescent. Built in 1976 and thoughtfully renovated, this solid home blends classic craftsmanship with modern updates. Bright main floor features refinished hardwood, spacious living/dining areas, and an updated kitchen with stylish cabinetry, double sink, and cozy breakfast nook. Renovated bathrooms offer clean, contemporary finishes. A separate side entrance provides excellent flexibility for an in-law suite. Four generous bedrooms and a finished basement with gas fireplace, alcove workspace, large laundry, and workshop offer space for all your needs. Private drive, shared yard, low-maintenance landscaping. Close to schools, parks, shopping, and transit-this home offers comfort and convenience. |
| Price | $424,900 |
| Taxes: | $3075.38 |
| Assessment Year: | 2025 |
| Occupancy: | Owner |
| Address: | 644 Dundas Cres , Cornwall, K6H 6H8, Stormont, Dundas |
| Acreage: | < .50 |
| Directions/Cross Streets: | Glengarry Blvd |
| Rooms: | 7 |
| Rooms +: | 4 |
| Bedrooms: | 3 |
| Bedrooms +: | 1 |
| Family Room: | F |
| Basement: | Finished |
| Level/Floor | Room | Length(ft) | Width(ft) | Descriptions | |
| Room 1 | Main | Primary B | 14.01 | 9.97 | |
| Room 2 | Main | Bedroom | 14.01 | 9.97 | |
| Room 3 | Main | Bedroom | 9.97 | 8 | |
| Room 4 | Main | Bathroom | 8 | 6.99 | 4 Pc Bath |
| Room 5 | Main | Kitchen | 16.99 | 8 | |
| Room 6 | Main | Living Ro | 24.01 | 10.99 | |
| Room 7 | Main | Other | 14.01 | 2.98 | |
| Room 8 | Lower | Recreatio | 24.01 | 10.99 | |
| Room 9 | Lower | Laundry | 16.99 | 8 | |
| Room 10 | Lower | Bathroom | 8 | 6.99 | 3 Pc Bath |
| Room 11 | Lower | Bedroom | 12.99 | 9.97 | |
| Room 12 | Lower | Other | 10.99 | 2.98 | |
| Room 13 | Lower | Utility R | 24.99 | 8 |
| Washroom Type | No. of Pieces | Level |
| Washroom Type 1 | 4 | Main |
| Washroom Type 2 | 3 | Basement |
| Washroom Type 3 | 0 | |
| Washroom Type 4 | 0 | |
| Washroom Type 5 | 0 |
| Total Area: | 0.00 |
| Approximatly Age: | 31-50 |
| Property Type: | Semi-Detached |
| Style: | Bungalow-Raised |
| Exterior: | Aluminum Siding, Brick |
| Garage Type: | None |
| (Parking/)Drive: | Private |
| Drive Parking Spaces: | 2 |
| Park #1 | |
| Parking Type: | Private |
| Park #2 | |
| Parking Type: | Private |
| Pool: | None |
| Other Structures: | Fence - Partia |
| Approximatly Age: | 31-50 |
| Approximatly Square Footage: | 700-1100 |
| Property Features: | Fenced Yard, Hospital |
| CAC Included: | N |
| Water Included: | N |
| Cabel TV Included: | N |
| Common Elements Included: | N |
| Heat Included: | N |
| Parking Included: | N |
| Condo Tax Included: | N |
| Building Insurance Included: | N |
| Fireplace/Stove: | Y |
| Heat Type: | Baseboard |
| Central Air Conditioning: | Wall Unit(s |
| Central Vac: | N |
| Laundry Level: | Syste |
| Ensuite Laundry: | F |
| Elevator Lift: | False |
| Sewers: | Sewer |
| Utilities-Cable: | Y |
| Utilities-Hydro: | Y |
$
%
Years
This calculator is for demonstration purposes only. Always consult a professional
financial advisor before making personal financial decisions.
| Although the information displayed is believed to be accurate, no warranties or representations are made of any kind. |
| PG DIRECT REALTY LTD. |
|
|
.jpg?src=Custom)
Dir:
416-548-7854
Bus:
416-548-7854
Fax:
416-981-7184
| Book Showing | Email a Friend |
Jump To:
At a Glance:
| Type: | Freehold - Semi-Detached |
| Area: | Stormont, Dundas and Glengarry |
| Municipality: | Cornwall |
| Neighbourhood: | 717 - Cornwall |
| Style: | Bungalow-Raised |
| Approximate Age: | 31-50 |
| Tax: | $3,075.38 |
| Beds: | 3+1 |
| Baths: | 2 |
| Fireplace: | Y |
| Pool: | None |
Locatin Map:
Payment Calculator:
- Color Examples
- Red
- Magenta
- Gold
- Green
- Black and Gold
- Dark Navy Blue And Gold
- Cyan
- Black
- Purple
- Brown Cream
- Blue and Black
- Orange and Black
- Default
- Device Examples
