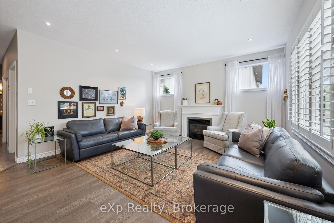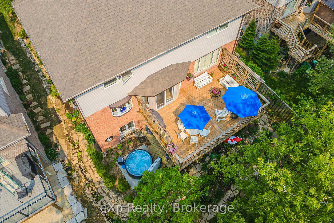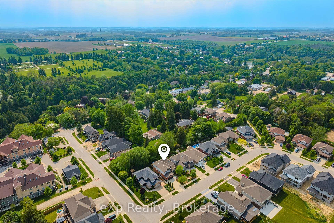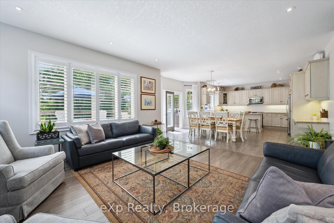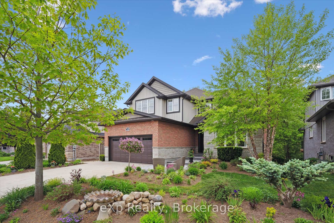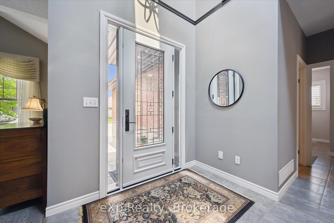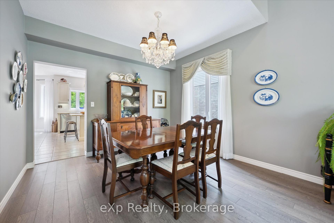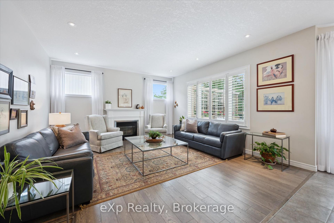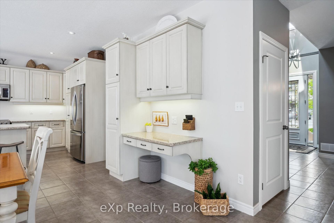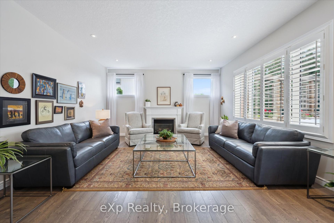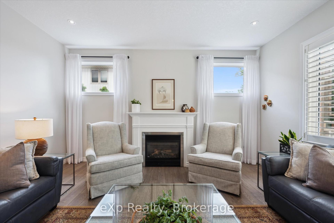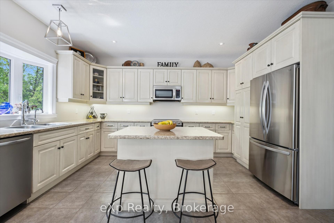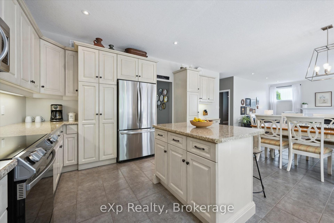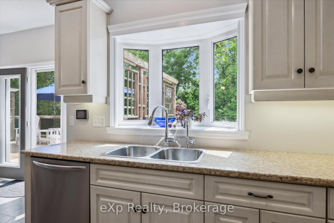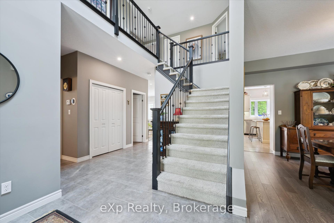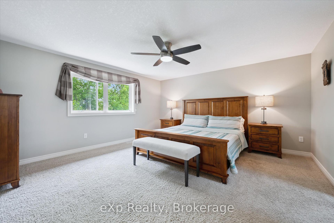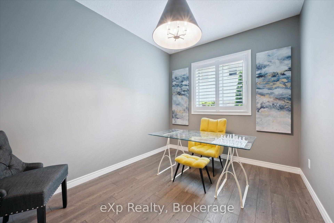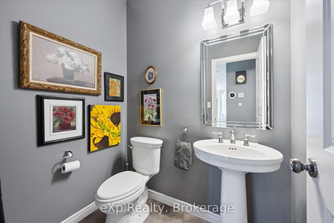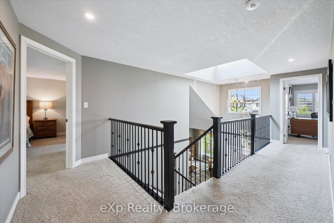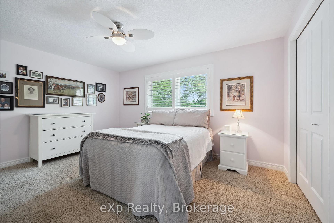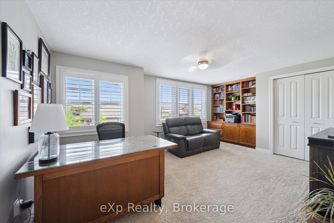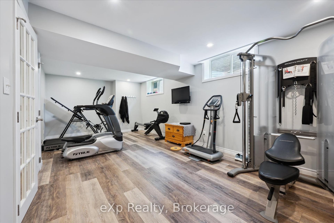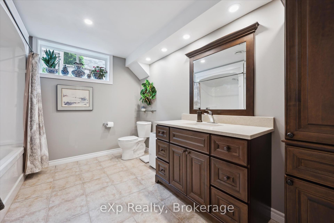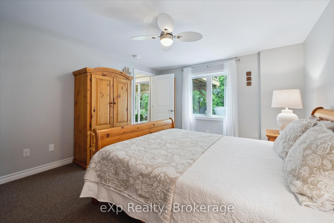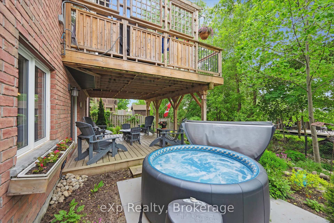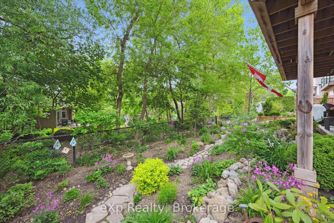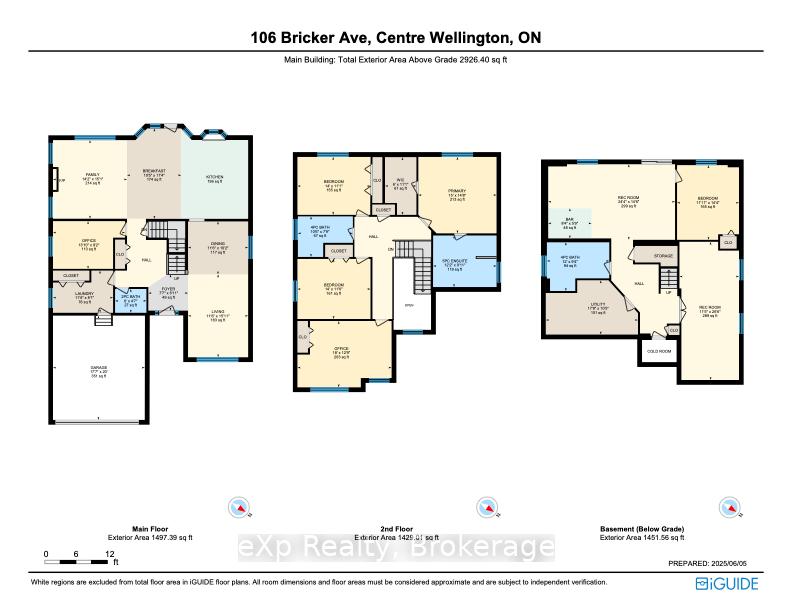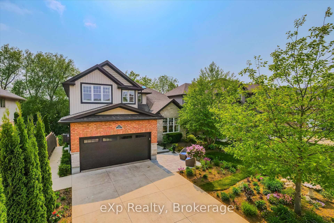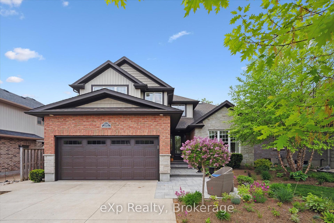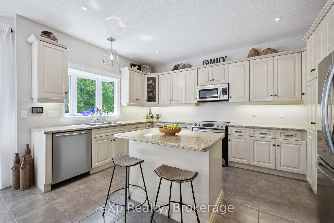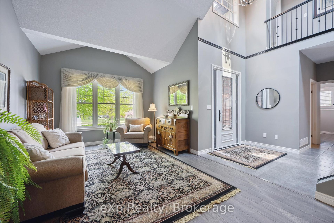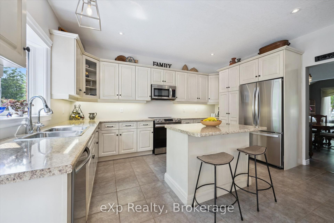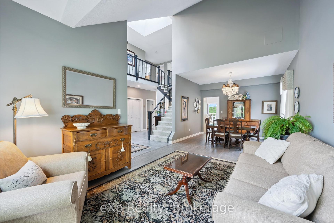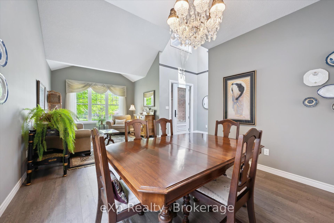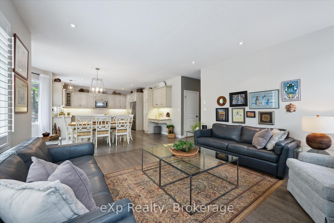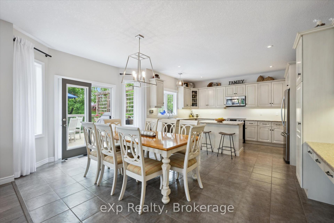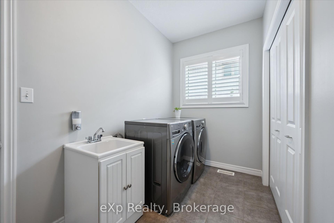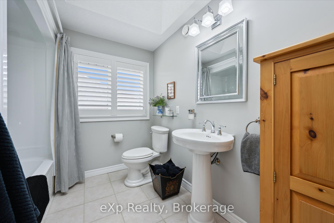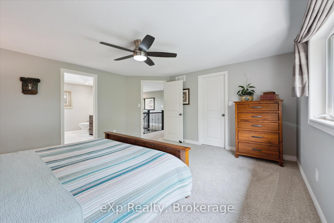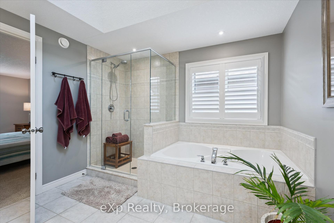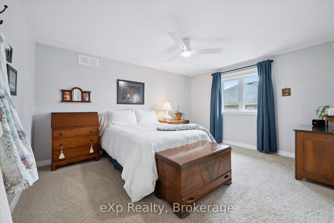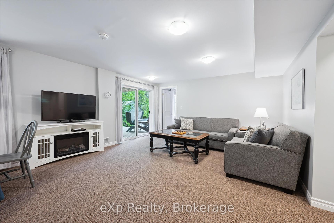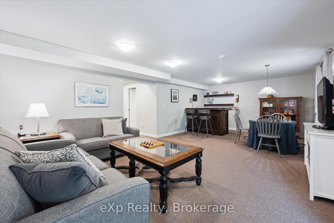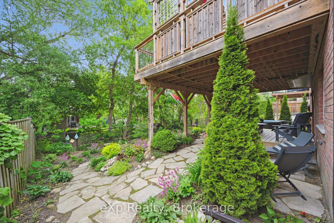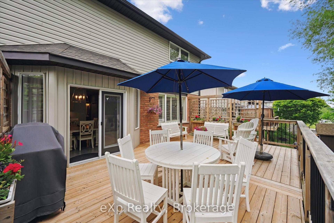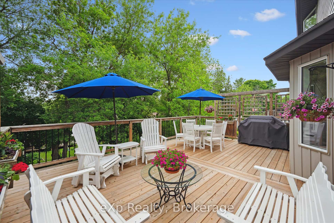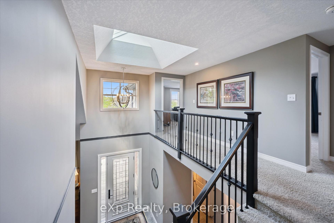$1,299,000
Available - For Sale
Listing ID: X12198910
106 Bricker Aven , Centre Wellington, N0B 1S0, Wellington
| Welcome to this exquisite 5+bedroom, 4-bathroom family residence in Elora's highly desirable north end, set on a tranquil street and backing onto a lush canopy of mature trees. From the moment you arrive, the elegant stone and brick exterior, double car garage, and wide concrete driveway offer a polished first impression, enhanced by professionally designed landscaping. Inside, the home features a spacious, light-filled layout with high ceilings in the great room, a cozy gas fireplace, formal living and dining rooms, and a well-appointed kitchen with a central island perfect for everyday living and entertaining. A main floor office and combined laundry/mudroom add function and flexibility. Upstairs, discover four generous bedrooms and two beautifully finished bathrooms. The primary suite is a private escape, complete with a soaker tub, glass walk-in shower, and two separate vanities for added comfort and convenience. The fully finished walkout basement extends the living space with a large family room, two additional bedrooms, one currently set up as a home gym and a stylish 4-piece bath. Step into your backyard oasis, where a sunlit deck and spacious patio invite you to relax, entertain, and enjoy the surrounding greenery in total privacy. All within walking distance to downtown Elora, the Gorge, charming shops, cafes, and nature trails, this home effortlessly combines space, style, and location. |
| Price | $1,299,000 |
| Taxes: | $6161.00 |
| Assessment Year: | 2025 |
| Occupancy: | Owner |
| Address: | 106 Bricker Aven , Centre Wellington, N0B 1S0, Wellington |
| Directions/Cross Streets: | Irvine and Marr |
| Rooms: | 14 |
| Rooms +: | 4 |
| Bedrooms: | 4 |
| Bedrooms +: | 1 |
| Family Room: | T |
| Basement: | Finished wit, Finished |
| Level/Floor | Room | Length(ft) | Width(ft) | Descriptions | |
| Room 1 | Main | Bathroom | 6 | 4.59 | 2 Pc Bath |
| Room 2 | Main | Breakfast | 10.36 | 17.32 | |
| Room 3 | Main | Dining Ro | 11.51 | 10.14 | |
| Room 4 | Main | Family Ro | 14.17 | 15.06 | |
| Room 5 | Main | Foyer | 7.61 | 6.95 | |
| Room 6 | Main | Kitchen | 15.09 | 12.99 | |
| Room 7 | Main | Laundry | 11.51 | 8.07 | |
| Room 8 | Main | Living Ro | 11.51 | 15.88 | |
| Room 9 | Main | Office | 13.81 | 9.15 | |
| Room 10 | Second | Bathroom | 10.5 | 7.74 | 4 Pc Bath |
| Room 11 | Second | Bathroom | 12.17 | 9.91 | 5 Pc Ensuite |
| Room 12 | Second | Bedroom | 13.97 | 11.12 | |
| Room 13 | Second | Bedroom 2 | 14.01 | 11.51 | |
| Room 14 | Second | Office | 18.04 | 12.69 | |
| Room 15 | Second | Primary B | 14.99 | 14.63 | Walk-In Closet(s) |
| Washroom Type | No. of Pieces | Level |
| Washroom Type 1 | 4 | Basement |
| Washroom Type 2 | 2 | Main |
| Washroom Type 3 | 4 | Second |
| Washroom Type 4 | 5 | Second |
| Washroom Type 5 | 0 |
| Total Area: | 0.00 |
| Approximatly Age: | 6-15 |
| Property Type: | Detached |
| Style: | 2-Storey |
| Exterior: | Stone, Brick |
| Garage Type: | Built-In |
| (Parking/)Drive: | Private Do |
| Drive Parking Spaces: | 4 |
| Park #1 | |
| Parking Type: | Private Do |
| Park #2 | |
| Parking Type: | Private Do |
| Pool: | None |
| Approximatly Age: | 6-15 |
| Approximatly Square Footage: | 2500-3000 |
| CAC Included: | N |
| Water Included: | N |
| Cabel TV Included: | N |
| Common Elements Included: | N |
| Heat Included: | N |
| Parking Included: | N |
| Condo Tax Included: | N |
| Building Insurance Included: | N |
| Fireplace/Stove: | Y |
| Heat Type: | Forced Air |
| Central Air Conditioning: | Central Air |
| Central Vac: | N |
| Laundry Level: | Syste |
| Ensuite Laundry: | F |
| Sewers: | Sewer |
$
%
Years
This calculator is for demonstration purposes only. Always consult a professional
financial advisor before making personal financial decisions.
| Although the information displayed is believed to be accurate, no warranties or representations are made of any kind. |
| eXp Realty |
|
|
.jpg?src=Custom)
Dir:
416-548-7854
Bus:
416-548-7854
Fax:
416-981-7184
| Virtual Tour | Book Showing | Email a Friend |
Jump To:
At a Glance:
| Type: | Freehold - Detached |
| Area: | Wellington |
| Municipality: | Centre Wellington |
| Neighbourhood: | Elora/Salem |
| Style: | 2-Storey |
| Approximate Age: | 6-15 |
| Tax: | $6,161 |
| Beds: | 4+1 |
| Baths: | 4 |
| Fireplace: | Y |
| Pool: | None |
Locatin Map:
Payment Calculator:
- Color Examples
- Red
- Magenta
- Gold
- Green
- Black and Gold
- Dark Navy Blue And Gold
- Cyan
- Black
- Purple
- Brown Cream
- Blue and Black
- Orange and Black
- Default
- Device Examples

