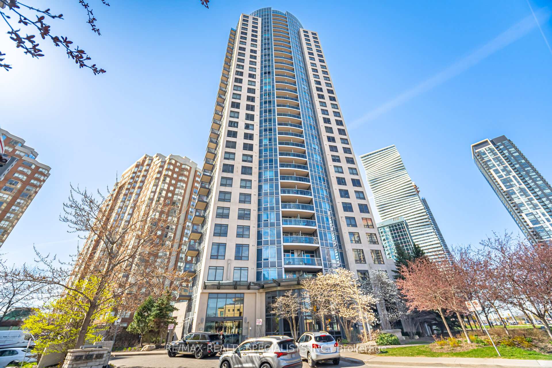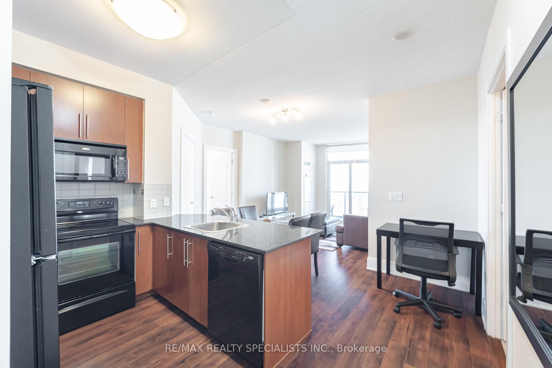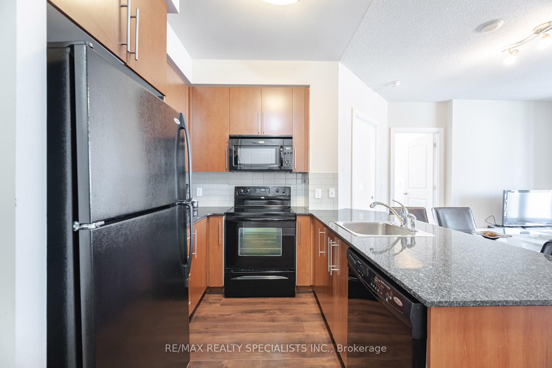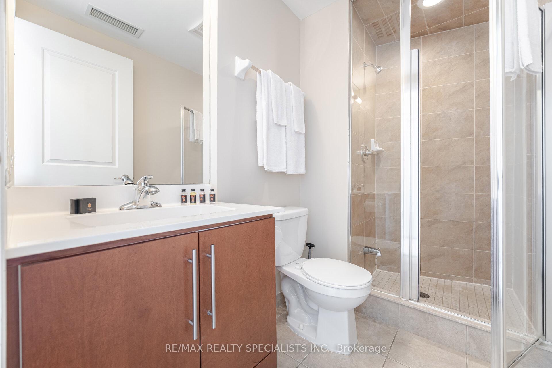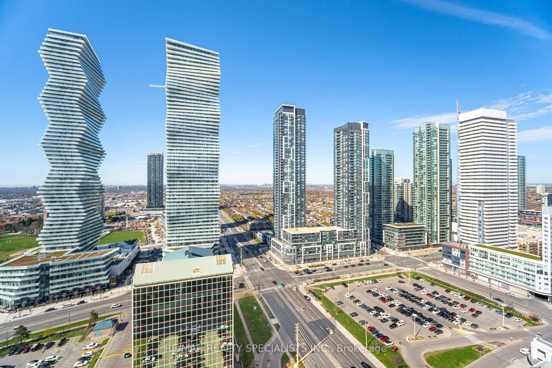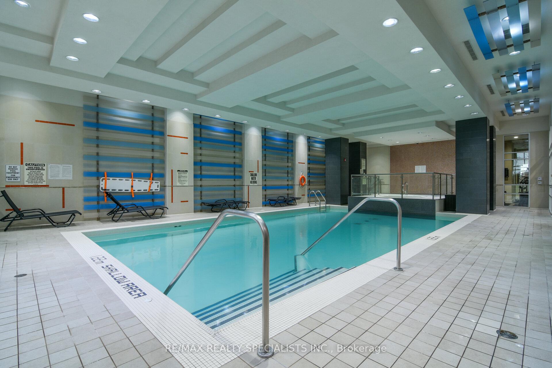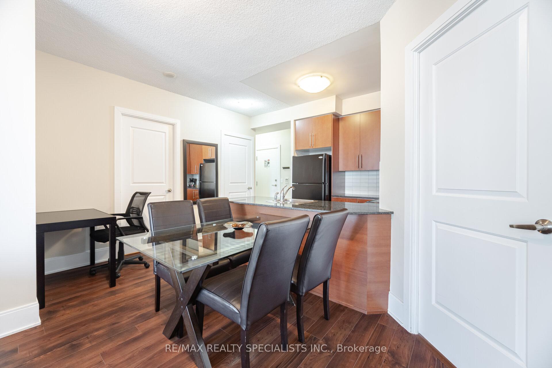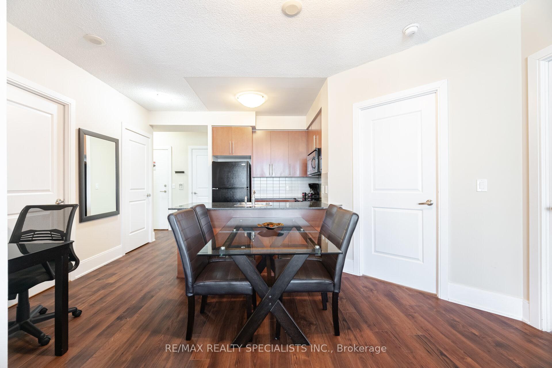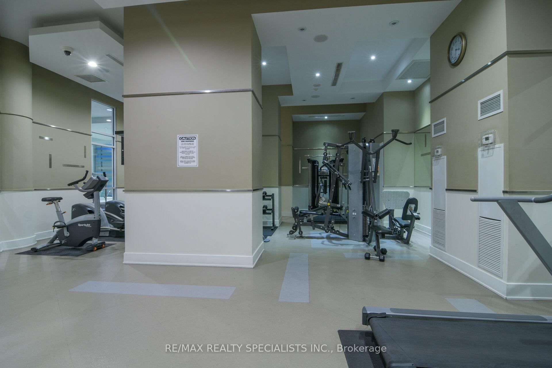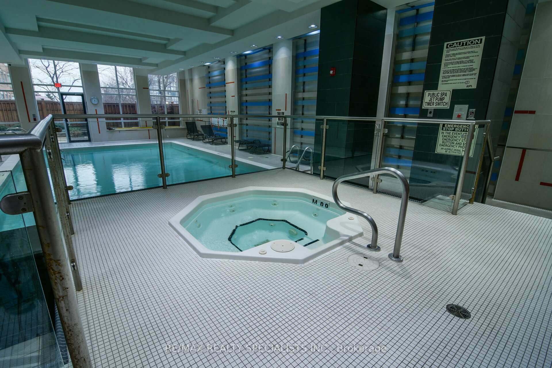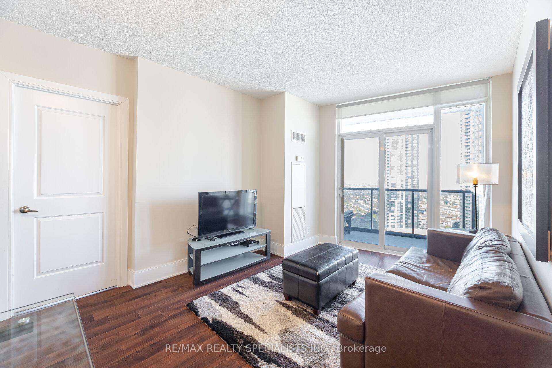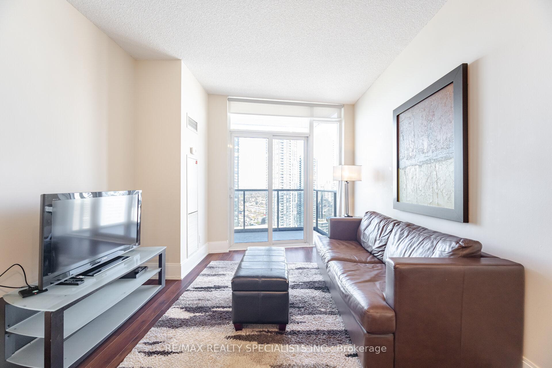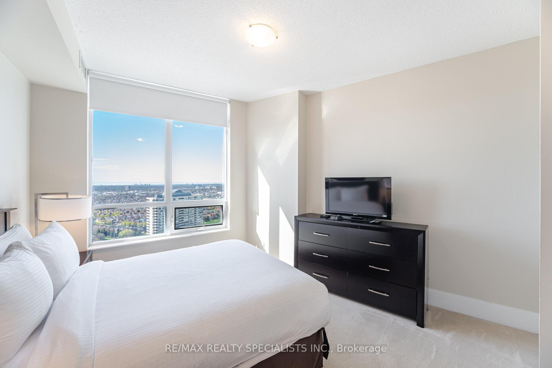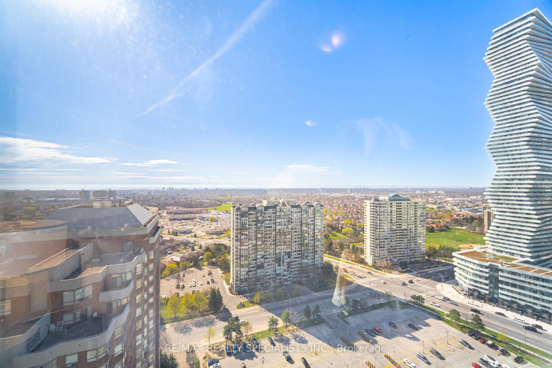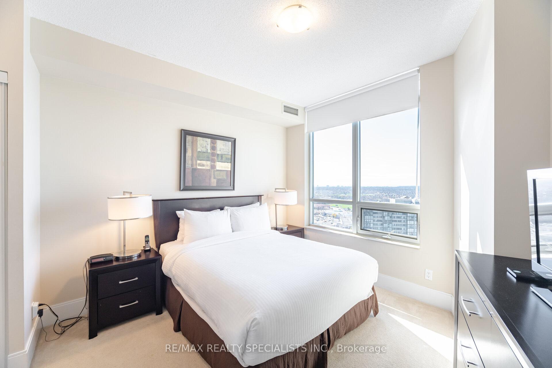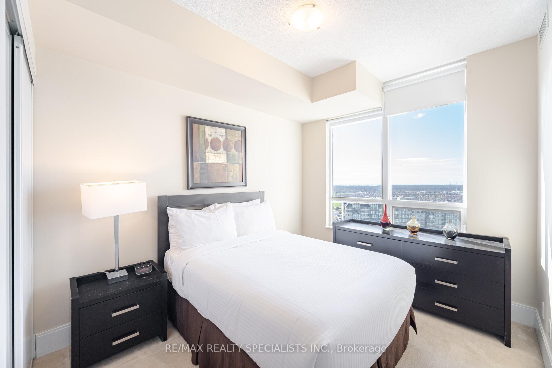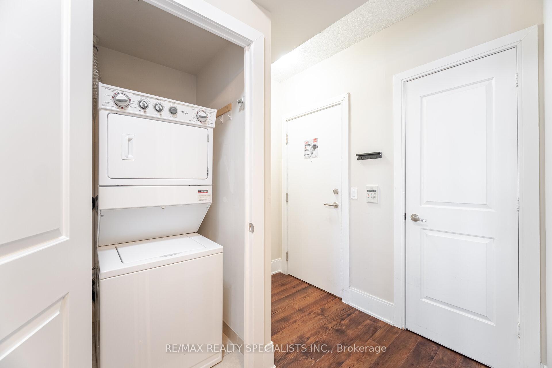$629,000
Available - For Sale
Listing ID: W12200405
330 Burnhamthorpe Road West , Mississauga, L5B 0E1, Peel
| Welcome to the beautiful Ultra Ovation building in the heart of Mississauga. This spacious 2-bedroom, 2-bathroom corner unit offers 821 sq. ft. of well-designed living space plus a southwest-facing balcony with stunning 27th-floor views of the lake and city centre. Featuring 9' ceilings and a functional open-concept layout, the unit includes a sleek kitchen with granite countertops, a breakfast bar, tile backsplash, and ample cabinetry. The living and dining area is bright and inviting, with floor-to-ceiling windows and a walk-out to a generous balcony, perfect for enjoying sunsets and city views. The primary bedroom features a double closet and a private 3-piece ensuite, while the second bedroom offers a large window and double closet, ideal for guests, family, or a home office. This unit includes one underground parking space and access to world-class amenities such as a fully equipped exercise room, hot tub, sauna, party room, guest suites, concierge service, and ample visitor parking. Located just steps from Sheridan College, the YMCA, Square One, the Living Arts Centre, restaurants, cafes, and public transit, with easy access to Hwy 403, 401, 407, and 410, and only minutes from Cooksville GO Station. |
| Price | $629,000 |
| Taxes: | $3442.76 |
| Occupancy: | Vacant |
| Address: | 330 Burnhamthorpe Road West , Mississauga, L5B 0E1, Peel |
| Postal Code: | L5B 0E1 |
| Province/State: | Peel |
| Directions/Cross Streets: | Burnhamthorpe / Confederation |
| Level/Floor | Room | Length(ft) | Width(ft) | Descriptions | |
| Room 1 | Main | Living Ro | 16.66 | 10.5 | Laminate, W/O To Balcony, Combined w/Dining |
| Room 2 | Main | Dining Ro | 16.66 | 10.5 | Laminate, Combined w/Living |
| Room 3 | Main | Kitchen | 8 | 4.99 | Laminate, Granite Counters, Breakfast Bar |
| Room 4 | Main | Primary B | 10.99 | 10.82 | Double Closet, Large Window, 3 Pc Ensuite |
| Room 5 | Main | Bedroom 2 | 10.43 | 8.99 | Double Closet, Large Window |
| Washroom Type | No. of Pieces | Level |
| Washroom Type 1 | 4 | Main |
| Washroom Type 2 | 3 | Main |
| Washroom Type 3 | 0 | |
| Washroom Type 4 | 0 | |
| Washroom Type 5 | 0 |
| Total Area: | 0.00 |
| Washrooms: | 2 |
| Heat Type: | Fan Coil |
| Central Air Conditioning: | Central Air |
$
%
Years
This calculator is for demonstration purposes only. Always consult a professional
financial advisor before making personal financial decisions.
| Although the information displayed is believed to be accurate, no warranties or representations are made of any kind. |
| RE/MAX REALTY SPECIALISTS INC. |
|
|
.jpg?src=Custom)
Dir:
416-548-7854
Bus:
416-548-7854
Fax:
416-981-7184
| Virtual Tour | Book Showing | Email a Friend |
Jump To:
At a Glance:
| Type: | Com - Condo Apartment |
| Area: | Peel |
| Municipality: | Mississauga |
| Neighbourhood: | City Centre |
| Style: | Apartment |
| Tax: | $3,442.76 |
| Maintenance Fee: | $632.33 |
| Beds: | 2 |
| Baths: | 2 |
| Fireplace: | N |
Locatin Map:
Payment Calculator:
- Color Examples
- Red
- Magenta
- Gold
- Green
- Black and Gold
- Dark Navy Blue And Gold
- Cyan
- Black
- Purple
- Brown Cream
- Blue and Black
- Orange and Black
- Default
- Device Examples
