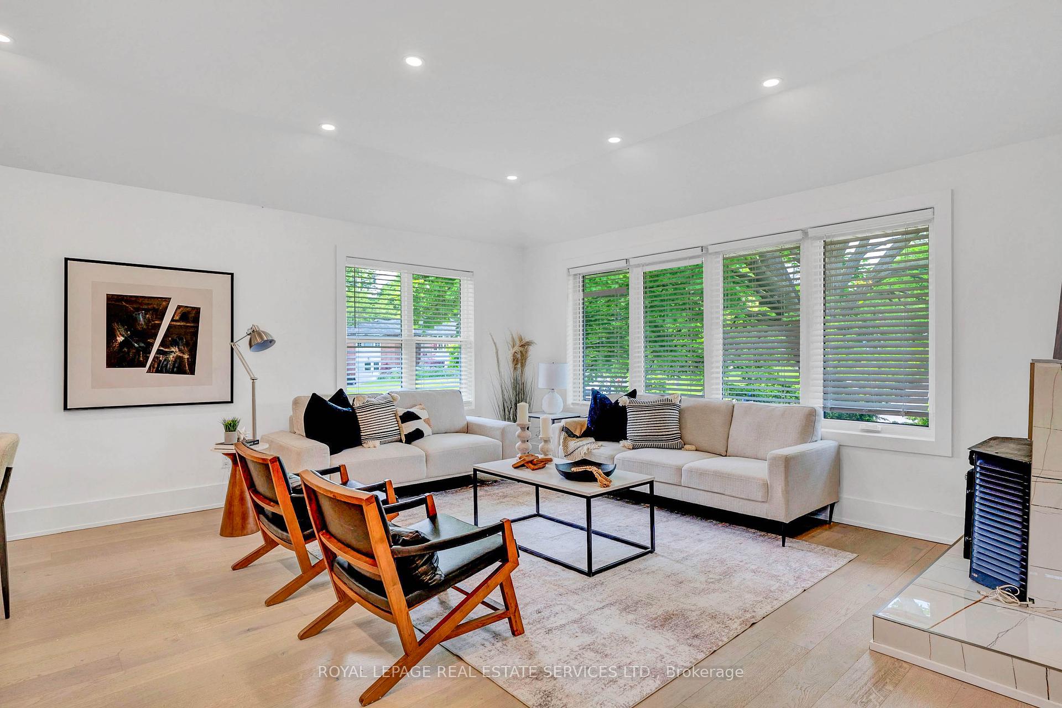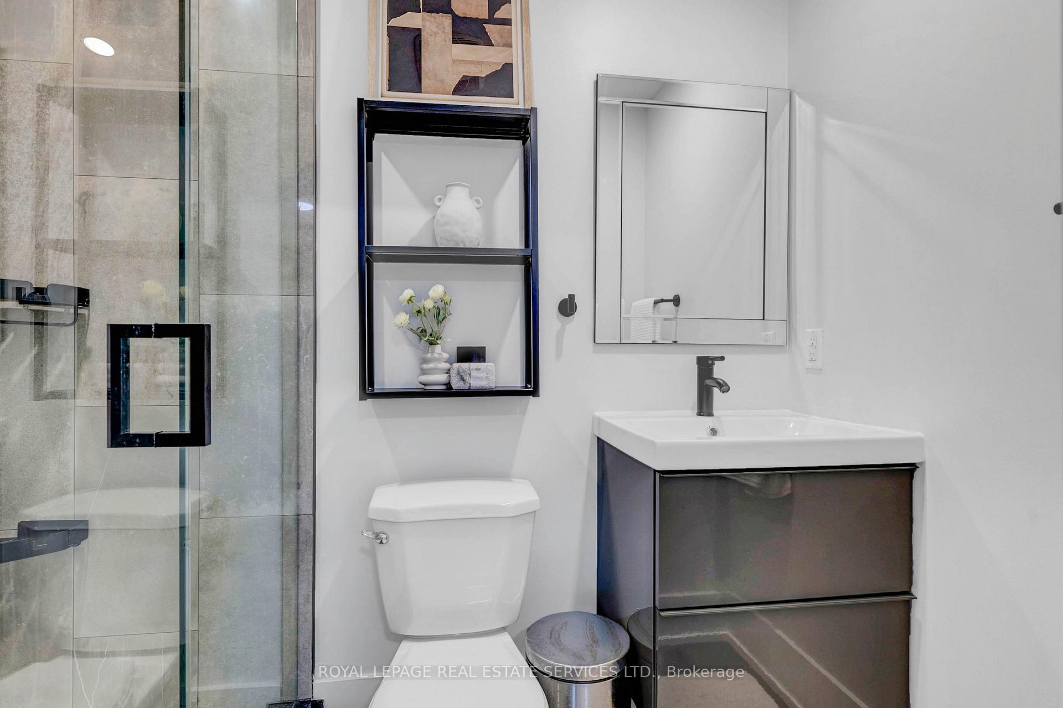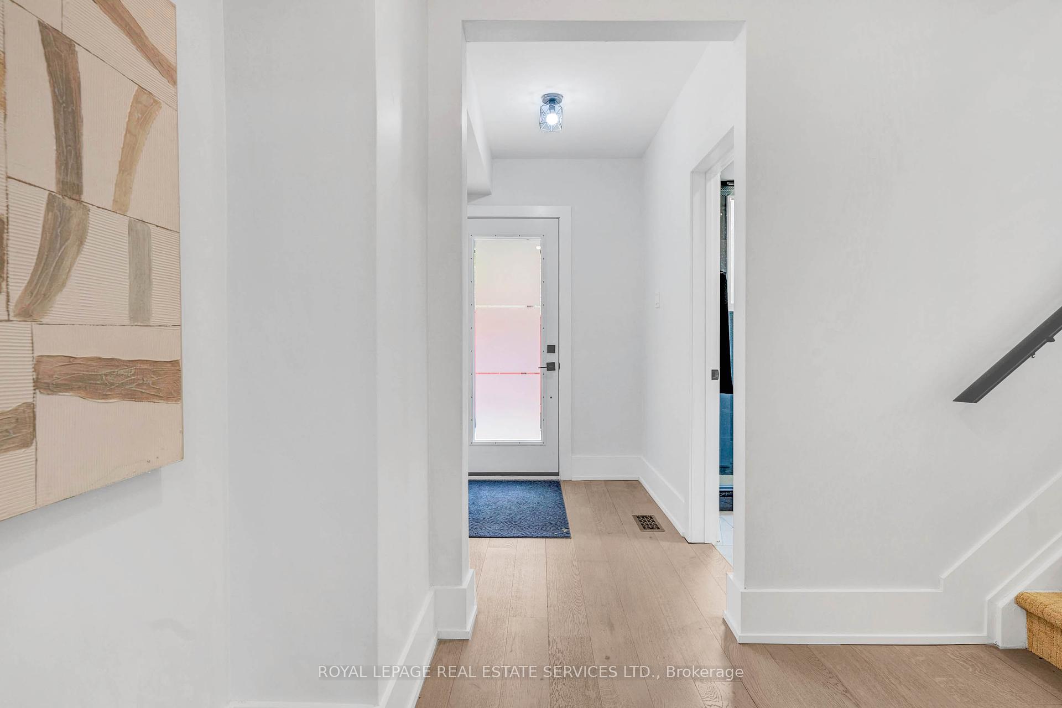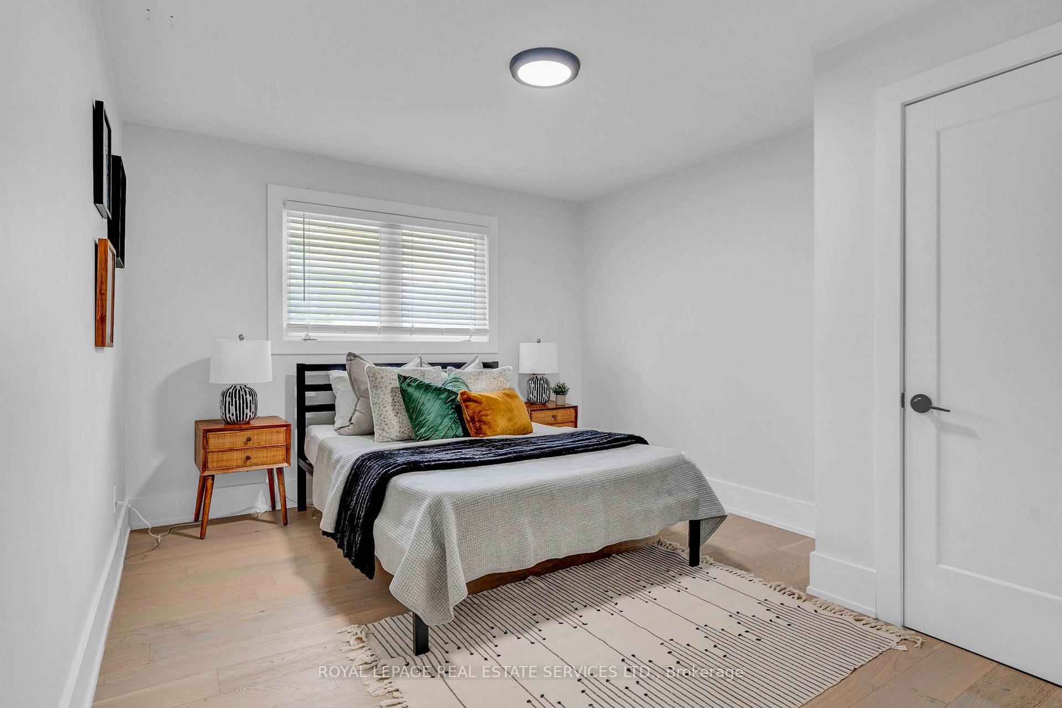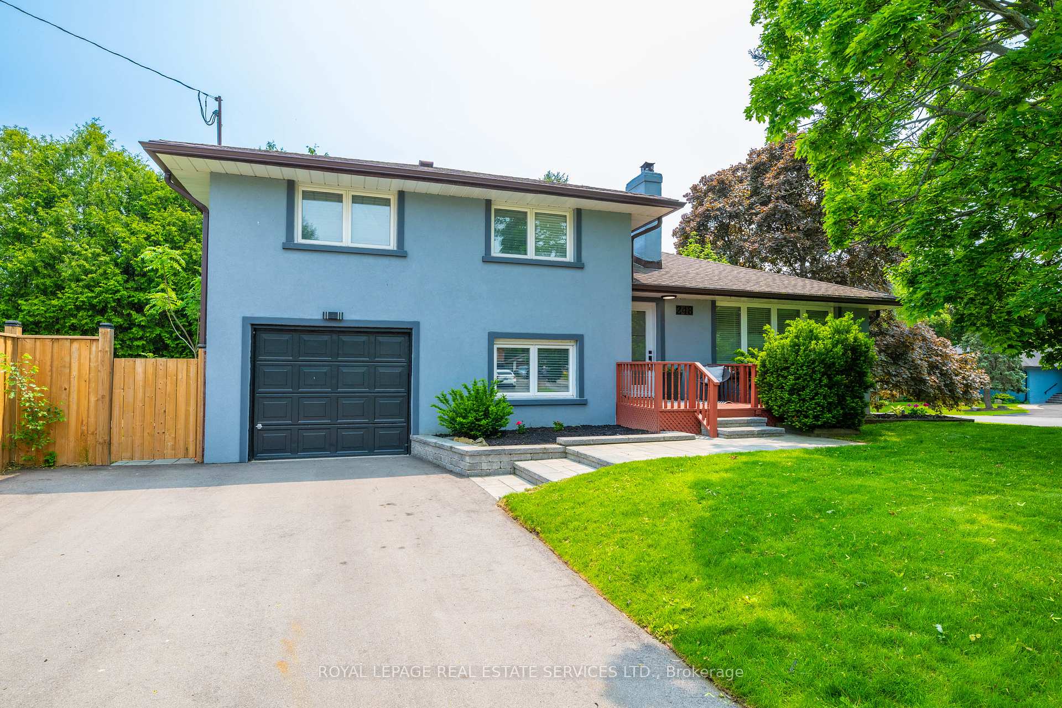$1,519,000
Available - For Sale
Listing ID: W12198738
248 Wales Cres , Oakville, L6L 3X7, Halton
| Great Value on the Street and in the area, recent complete renovation (2023), luxury features include quartz kitchen counters, gourmet kitchen with marbled range hood and center island for three stools and 6 deep drawers and plenty of cupboard space, 3 luxury full baths, quality engineered hardwood throughout, 5 expansive new thermal windows at living dining kitchen combined area provide abundance of natural light, fireplace in living room, ceiling height has been raised to 9.5 feet allowing more natural light, almost all parts of the house are naturally lit, premium sprawling corner property with rolling hills and private newly fenced in private yard, Double driveway and garage can accommodate 5 cars, Excellent value in West Bronte |
| Price | $1,519,000 |
| Taxes: | $7305.44 |
| Assessment Year: | 2024 |
| Occupancy: | Owner |
| Address: | 248 Wales Cres , Oakville, L6L 3X7, Halton |
| Directions/Cross Streets: | Hixon and Third Line |
| Rooms: | 8 |
| Bedrooms: | 4 |
| Bedrooms +: | 0 |
| Family Room: | F |
| Basement: | Finished, Full |
| Level/Floor | Room | Length(ft) | Width(ft) | Descriptions | |
| Room 1 | Main | Foyer | 5.9 | 4 | Closet, Marble Floor |
| Room 2 | Main | Living Ro | 17.22 | 15.42 | Hardwood Floor, Open Concept, Combined w/Dining |
| Room 3 | Main | Dining Ro | 9.84 | 7.22 | Hardwood Floor, Combined w/Dining, Window |
| Room 4 | Main | Kitchen | 13.12 | 7.22 | Hardwood Floor, Combined w/Dining, Combined w/Kitchen |
| Room 5 | Second | Other | 11.81 | 10.5 | Hardwood Floor, 3 Pc Ensuite, Closet |
| Room 6 | Second | Bedroom 2 | 12.79 | 10.82 | Hardwood Floor, Closet, 4 Pc Ensuite |
| Room 7 | Second | Bedroom 3 | 11.71 | 8.04 | Hardwood Floor, Closet, 4 Pc Ensuite |
| Room 8 | Lower | Bedroom 4 | 11.81 | 8.2 | Hardwood Floor, Double Closet, 3 Pc Ensuite |
| Room 9 | Lower | Recreatio | 14.27 | 13.94 | Hardwood Floor, Above Grade Window, Combined w/Den |
| Room 10 | Lower | Den | 8.04 | 3.61 | Hardwood Floor |
| Room 11 | Lower | Laundry | 10.82 | 5.9 | Marble Floor, Window, Double Sink |
| Room 12 | Lower | Utility R |
| Washroom Type | No. of Pieces | Level |
| Washroom Type 1 | 4 | Second |
| Washroom Type 2 | 3 | Second |
| Washroom Type 3 | 3 | Ground |
| Washroom Type 4 | 0 | |
| Washroom Type 5 | 0 |
| Total Area: | 0.00 |
| Property Type: | Detached |
| Style: | Sidesplit 4 |
| Exterior: | Brick, Stucco (Plaster) |
| Garage Type: | Attached |
| (Parking/)Drive: | Private Do |
| Drive Parking Spaces: | 4 |
| Park #1 | |
| Parking Type: | Private Do |
| Park #2 | |
| Parking Type: | Private Do |
| Pool: | None |
| Approximatly Square Footage: | 1500-2000 |
| CAC Included: | N |
| Water Included: | N |
| Cabel TV Included: | N |
| Common Elements Included: | N |
| Heat Included: | N |
| Parking Included: | N |
| Condo Tax Included: | N |
| Building Insurance Included: | N |
| Fireplace/Stove: | Y |
| Heat Type: | Forced Air |
| Central Air Conditioning: | Central Air |
| Central Vac: | N |
| Laundry Level: | Syste |
| Ensuite Laundry: | F |
| Sewers: | Sewer |
$
%
Years
This calculator is for demonstration purposes only. Always consult a professional
financial advisor before making personal financial decisions.
| Although the information displayed is believed to be accurate, no warranties or representations are made of any kind. |
| ROYAL LEPAGE REAL ESTATE SERVICES LTD. |
|
|
.jpg?src=Custom)
Dir:
60.11ft x 102.
| Virtual Tour | Book Showing | Email a Friend |
Jump To:
At a Glance:
| Type: | Freehold - Detached |
| Area: | Halton |
| Municipality: | Oakville |
| Neighbourhood: | 1001 - BR Bronte |
| Style: | Sidesplit 4 |
| Tax: | $7,305.44 |
| Beds: | 4 |
| Baths: | 3 |
| Fireplace: | Y |
| Pool: | None |
Locatin Map:
Payment Calculator:
- Color Examples
- Red
- Magenta
- Gold
- Green
- Black and Gold
- Dark Navy Blue And Gold
- Cyan
- Black
- Purple
- Brown Cream
- Blue and Black
- Orange and Black
- Default
- Device Examples





