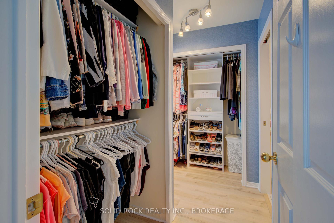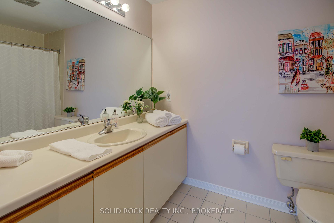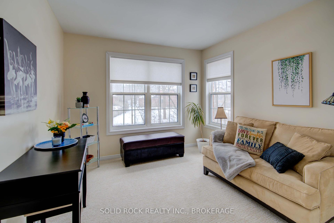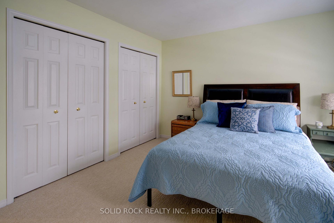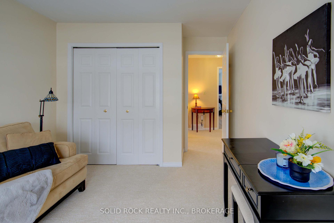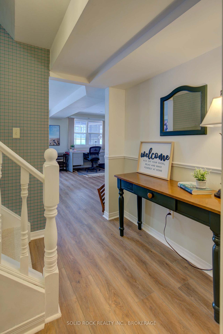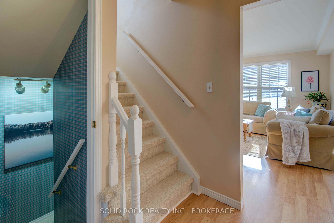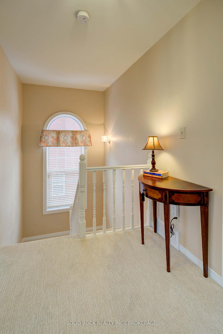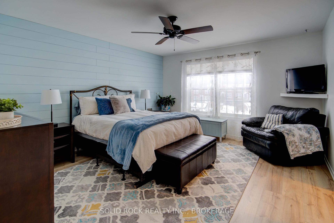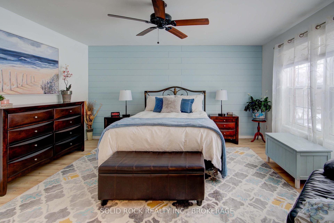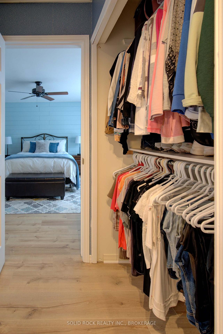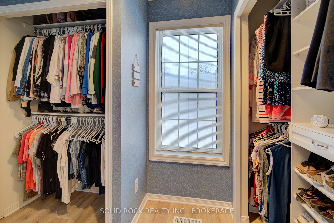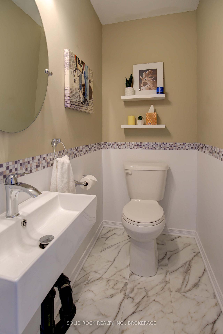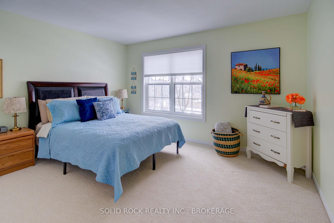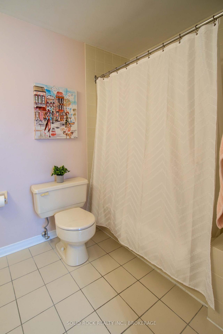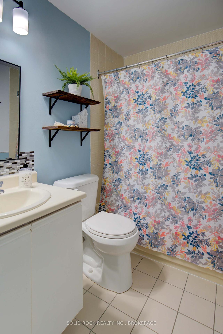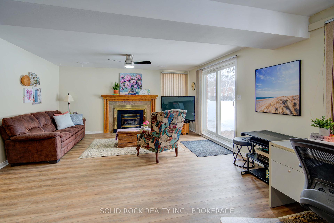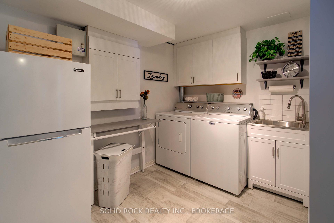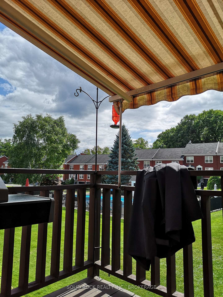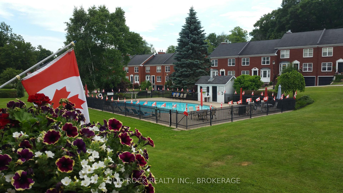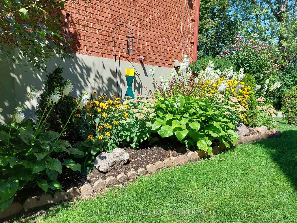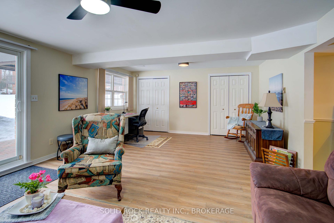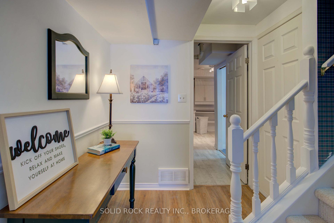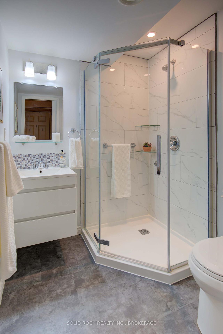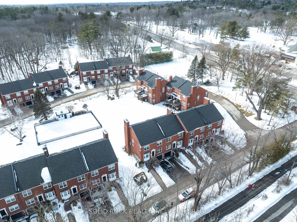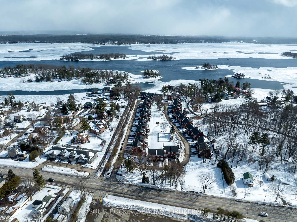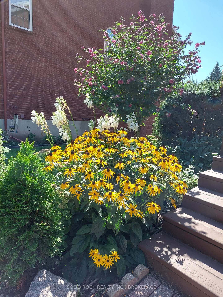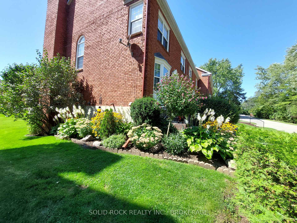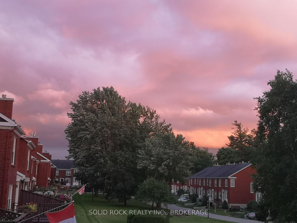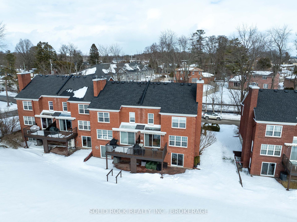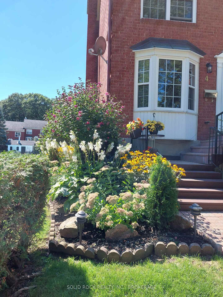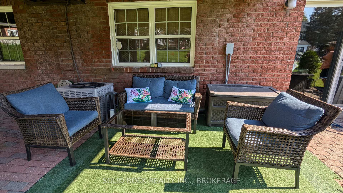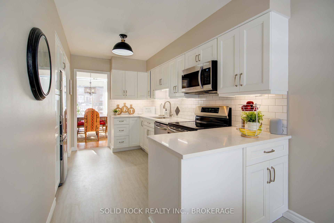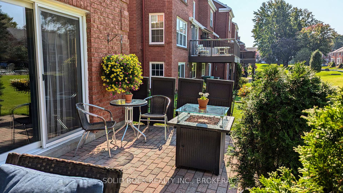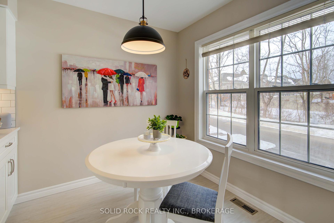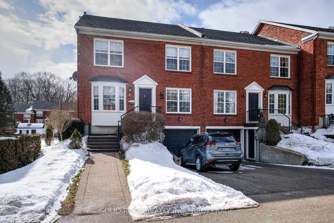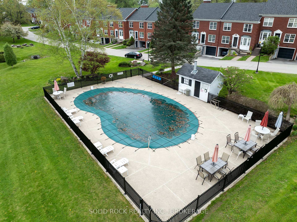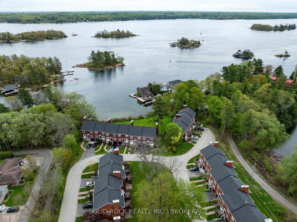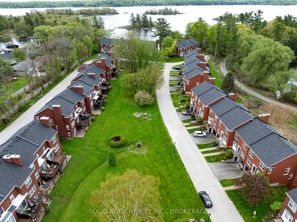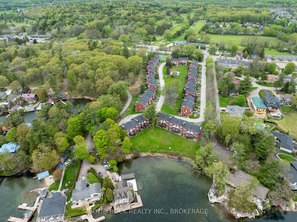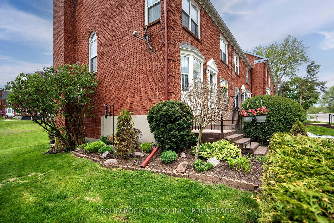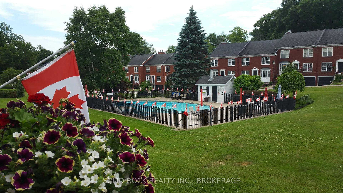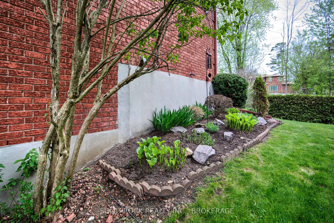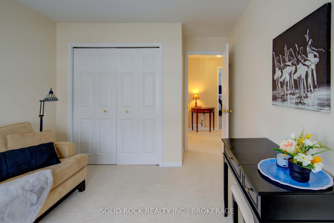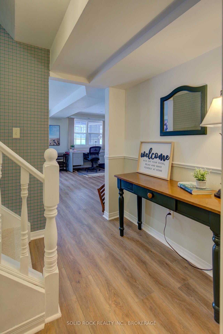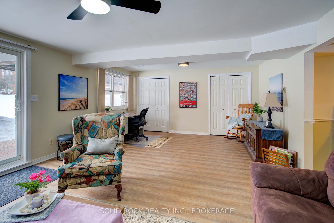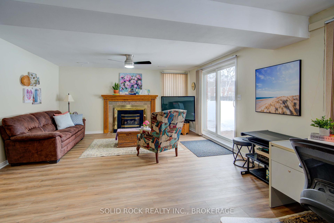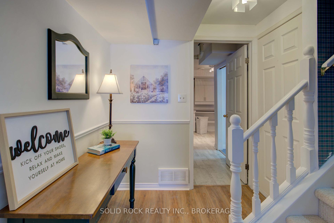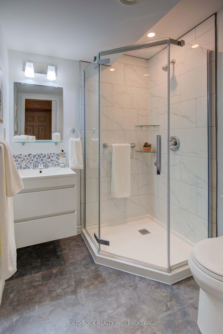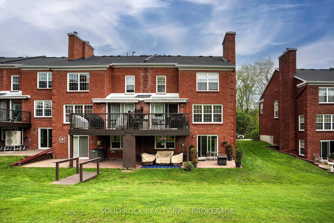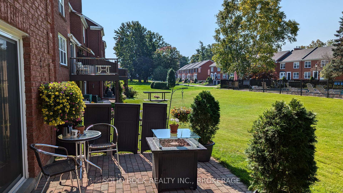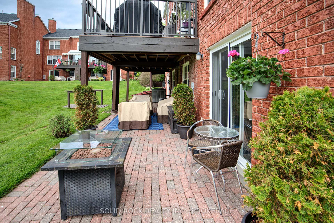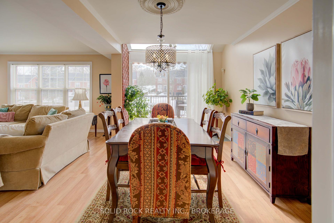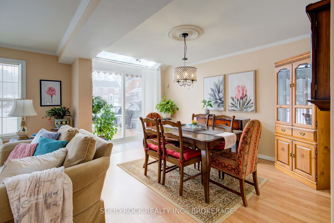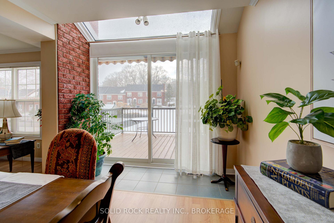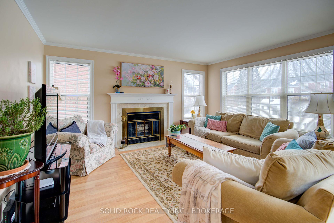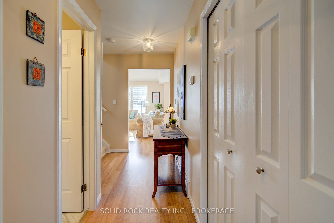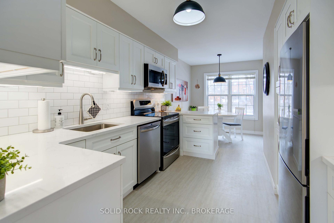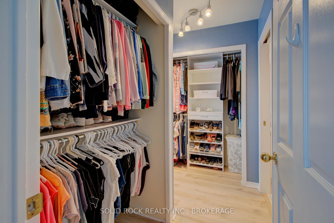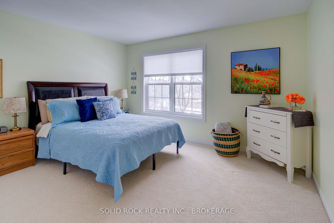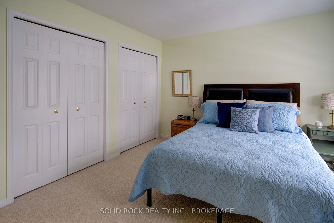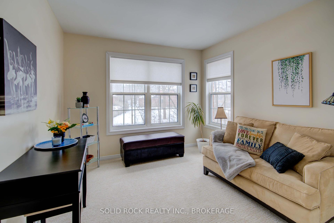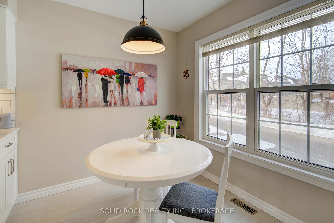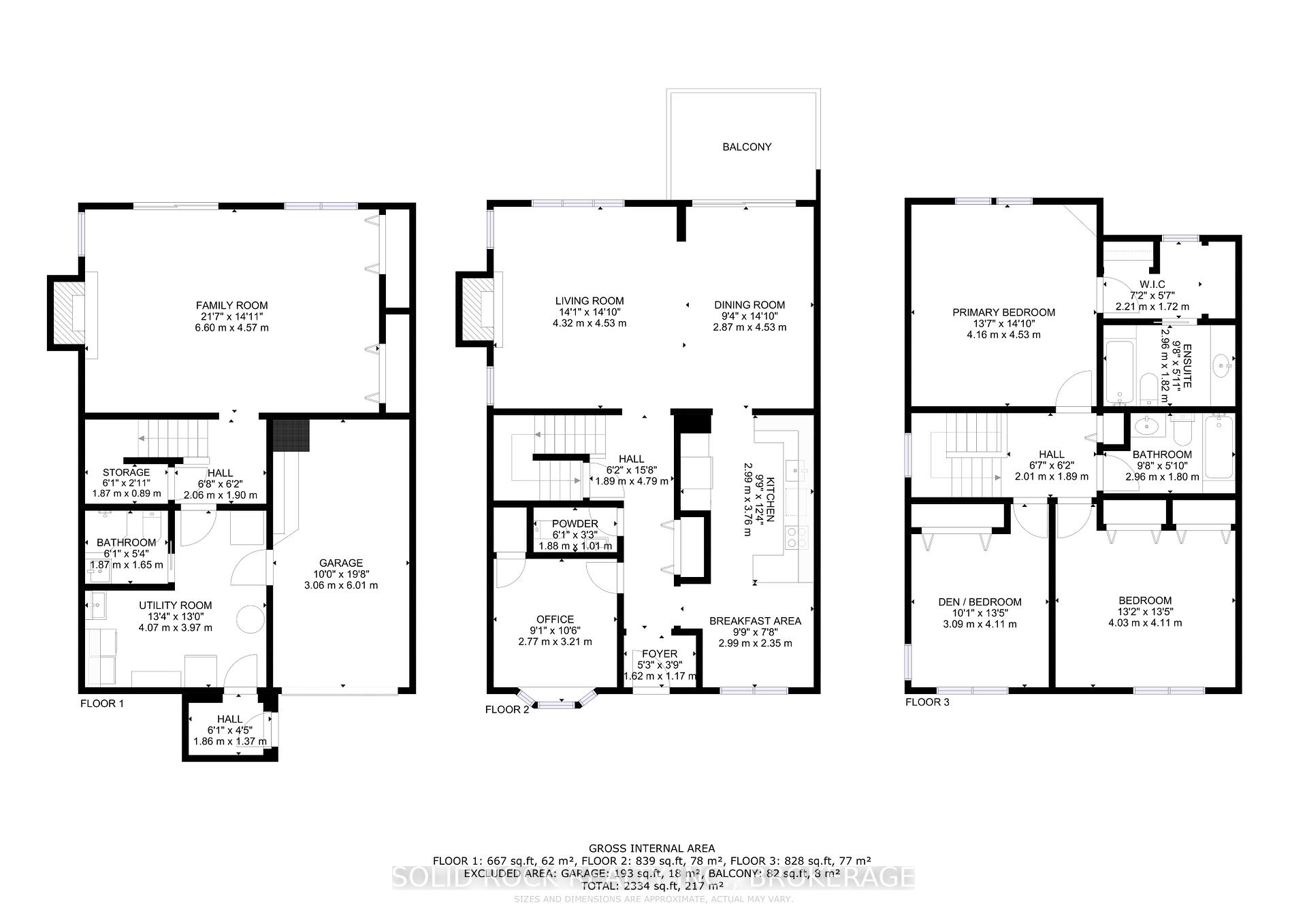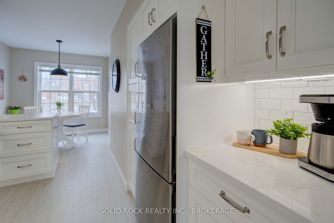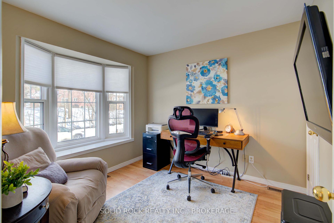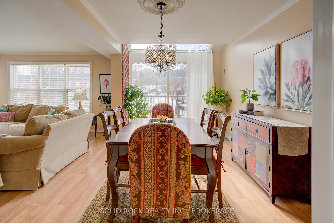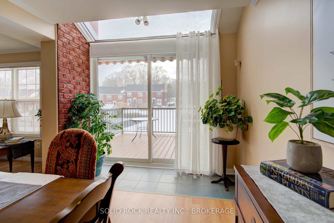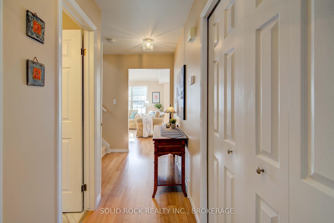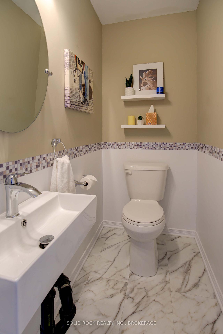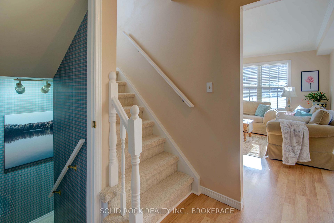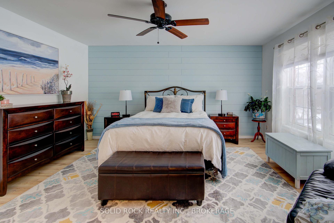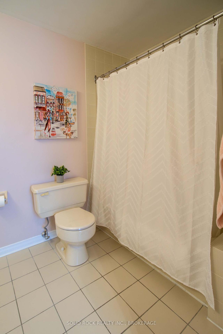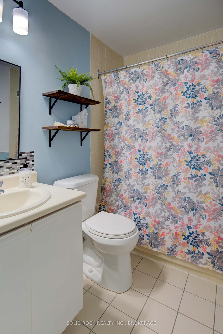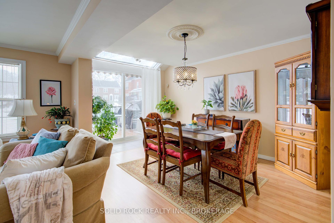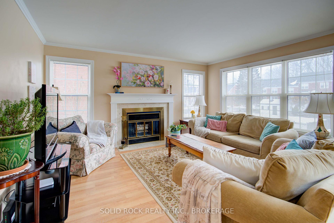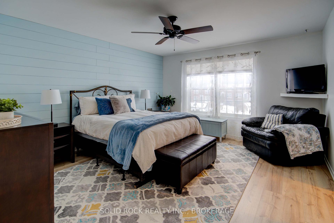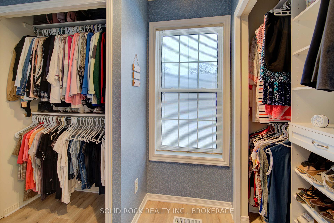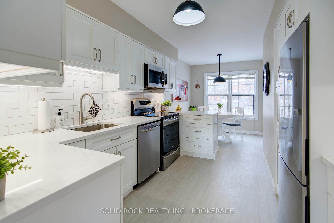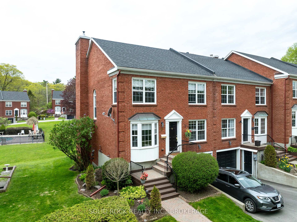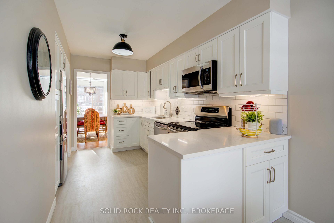$579,900
Available - For Sale
Listing ID: X12010157
4 Country Club Plac , Brockville, K6V 6T5, Leeds and Grenvi
| Looking for luxury and sophistication? This recently renovated Georgian style, end unit, 3 bedroom, 4 bathroom townhouse located at 4 Country Club Place In Brockville, offers you the ability to simplify your lifestyle, all while adding some fun! The main floor boasts an open concept, living and dining room area with a cozy, wood burning fireplace, extra large windows, and a solarium that opens to a private deck. The newly renovated, eat in kitchen offers a sleek design with soft close cabinets. There is a main floor den that could also function as a fourth bedroom or home office. The spacious primary bedroom features a walk-in closet and ensuite. The finished lower level includes a large recreation room with a gas fireplace and a walk out to a private patio, providing a peaceful outdoor oasis. The 3rd full bathroom is also located on the lower level adjacent to the laundry room. This unique complex is nestled on 5 acres overlooking the St. Lawrence river and features a tennis/pickleball court, and a heated inground swimming pool. Located directly across from the Country Club - 18 hole golf course and curling rink and minutes from downtowns amenities - dining, shopping, the art centre, public parks and the yacht club. Enjoy a relaxed lifestyle with all the exterior maintenance, grass cutting and snow clearing completed by the Condo Corp. Recent updates include a newer roof 2019, windows and doors 2019, composite rear deck 2024 and a freshly paved driveway 2024. The status certificate can be ordered from Bendale Property Management for review. Pets are welcome with some restriction. |
| Price | $579,900 |
| Taxes: | $3837.21 |
| Assessment Year: | 2024 |
| Occupancy: | Owner |
| Address: | 4 Country Club Plac , Brockville, K6V 6T5, Leeds and Grenvi |
| Postal Code: | K6V 6T5 |
| Province/State: | Leeds and Grenvi |
| Directions/Cross Streets: | County Rd 2 |
| Level/Floor | Room | Length(ft) | Width(ft) | Descriptions | |
| Room 1 | Main | Office | 10.53 | 9.09 | |
| Room 2 | Main | Breakfast | 9.81 | 7.71 | |
| Room 3 | Main | Kitchen | 12.33 | 9.81 | |
| Room 4 | Main | Bathroom | 6.17 | 3.31 | 2 Pc Bath |
| Room 5 | Main | Living Ro | 14.86 | 14.17 | Combined w/Dining, Fireplace |
| Room 6 | Main | Dining Ro | 14.86 | 9.41 | Combined w/Living |
| Room 7 | Second | Primary B | 14.86 | 13.64 | Walk-In Closet(s), Ensuite Bath |
| Room 8 | Second | Bathroom | 9.71 | 5.97 | 3 Pc Ensuite |
| Room 9 | Second | Bathroom | 9.38 | 5.9 | 3 Pc Bath |
| Room 10 | Second | Bedroom | 13.48 | 13.22 | |
| Room 11 | Second | Bedroom | 13.48 | 10.14 | |
| Room 12 | Lower | Family Ro | 21.65 | 14.99 | Walk-Out, Fireplace |
| Room 13 | Lower | Bathroom | 6.13 | 5.41 | 3 Pc Bath |
| Washroom Type | No. of Pieces | Level |
| Washroom Type 1 | 2 | Main |
| Washroom Type 2 | 3 | Second |
| Washroom Type 3 | 3 | Basement |
| Washroom Type 4 | 0 | |
| Washroom Type 5 | 0 |
| Total Area: | 0.00 |
| Approximatly Age: | 31-50 |
| Washrooms: | 4 |
| Heat Type: | Forced Air |
| Central Air Conditioning: | Central Air |
$
%
Years
This calculator is for demonstration purposes only. Always consult a professional
financial advisor before making personal financial decisions.
| Although the information displayed is believed to be accurate, no warranties or representations are made of any kind. |
| SOLID ROCK REALTY INC., BROKERAGE |
|
|
.jpg?src=Custom)
Dir:
416-548-7854
Bus:
416-548-7854
Fax:
416-981-7184
| Virtual Tour | Book Showing | Email a Friend |
Jump To:
At a Glance:
| Type: | Com - Condo Townhouse |
| Area: | Leeds and Grenville |
| Municipality: | Brockville |
| Neighbourhood: | 810 - Brockville |
| Style: | 2-Storey |
| Approximate Age: | 31-50 |
| Tax: | $3,837.21 |
| Maintenance Fee: | $761.4 |
| Beds: | 3 |
| Baths: | 4 |
| Fireplace: | Y |
Locatin Map:
Payment Calculator:
- Color Examples
- Red
- Magenta
- Gold
- Green
- Black and Gold
- Dark Navy Blue And Gold
- Cyan
- Black
- Purple
- Brown Cream
- Blue and Black
- Orange and Black
- Default
- Device Examples
