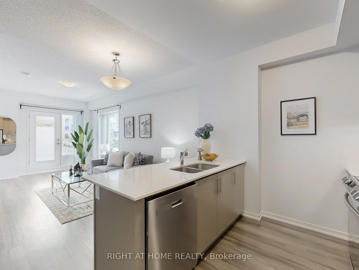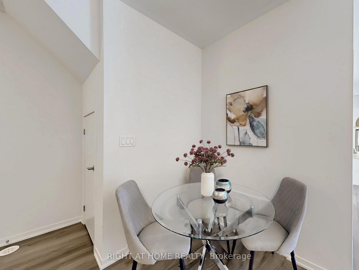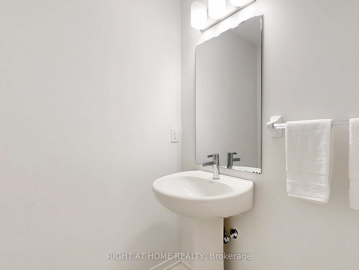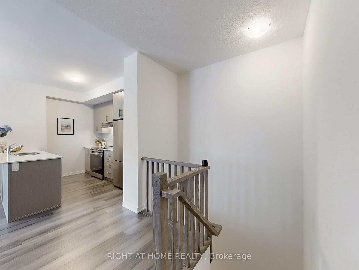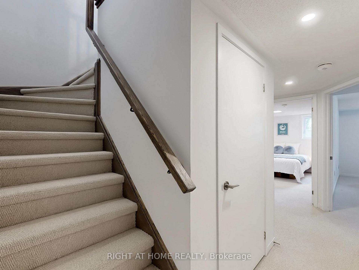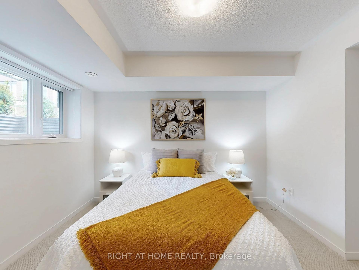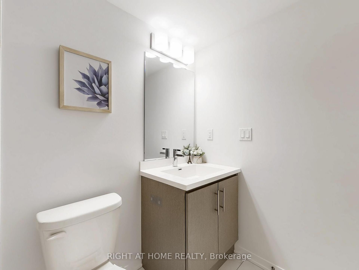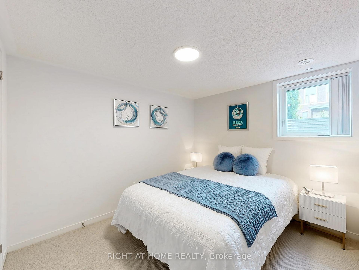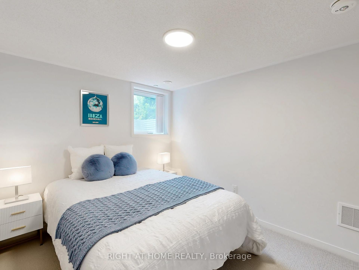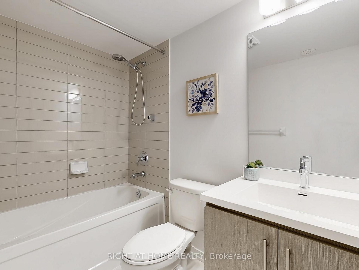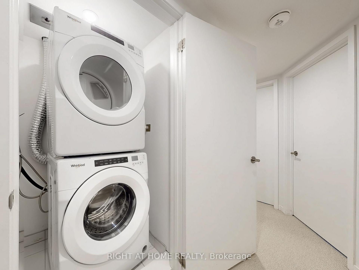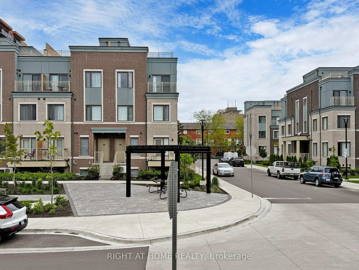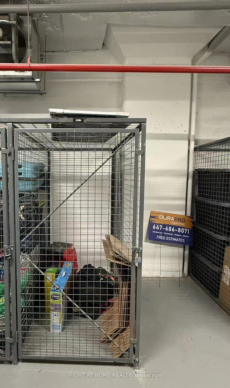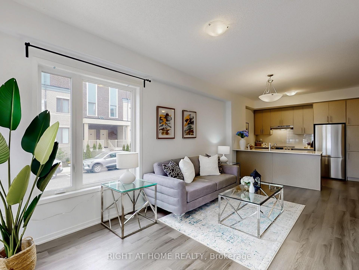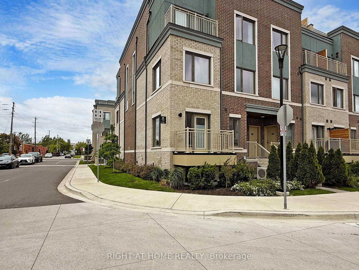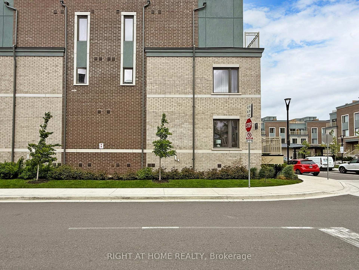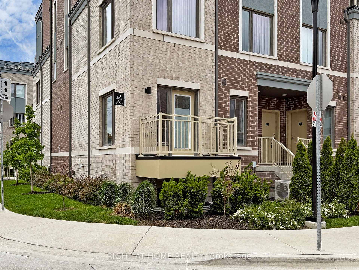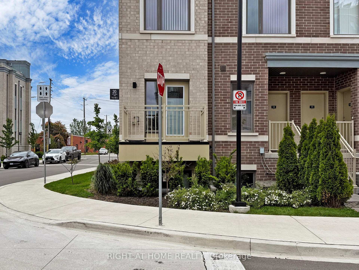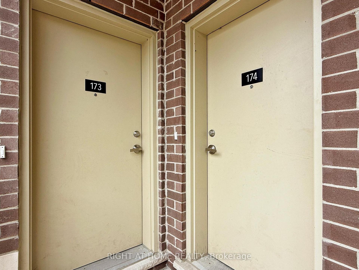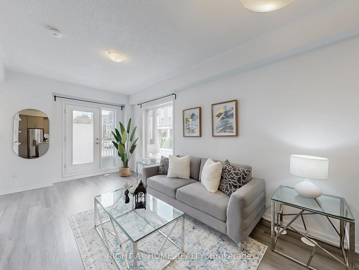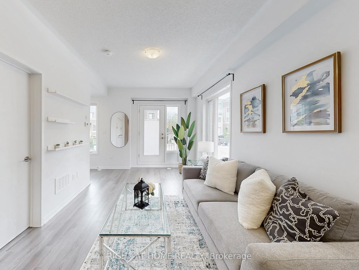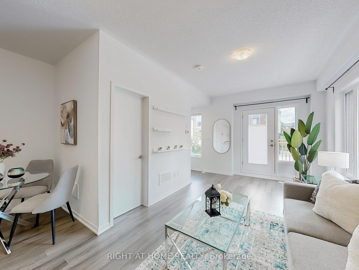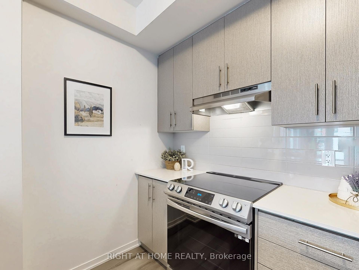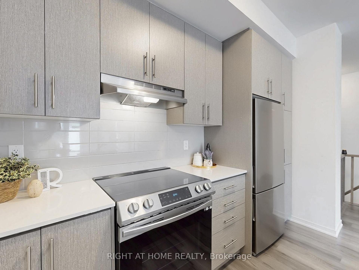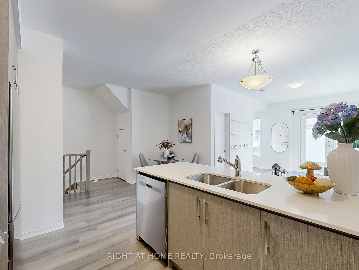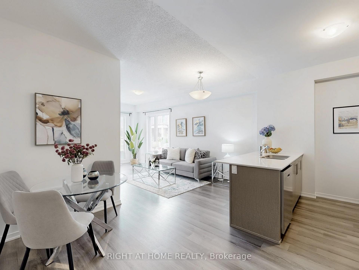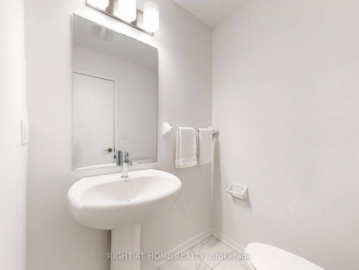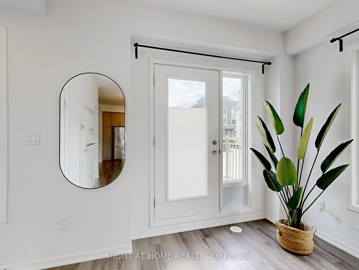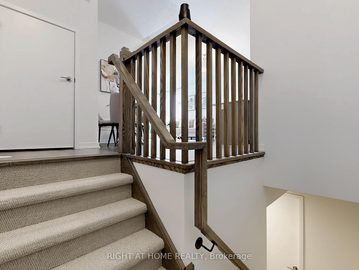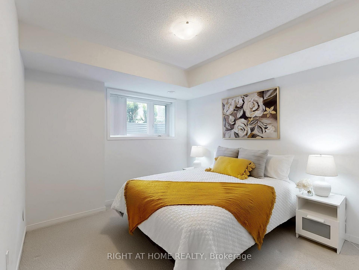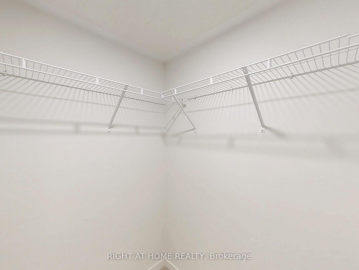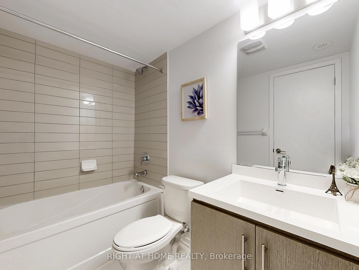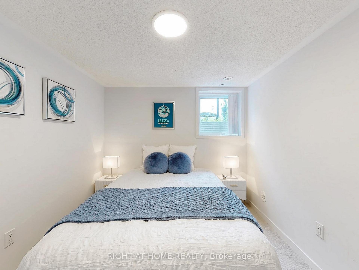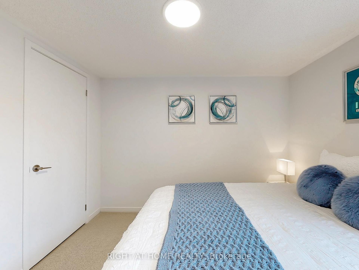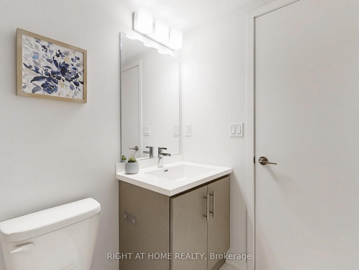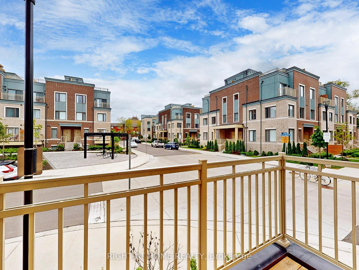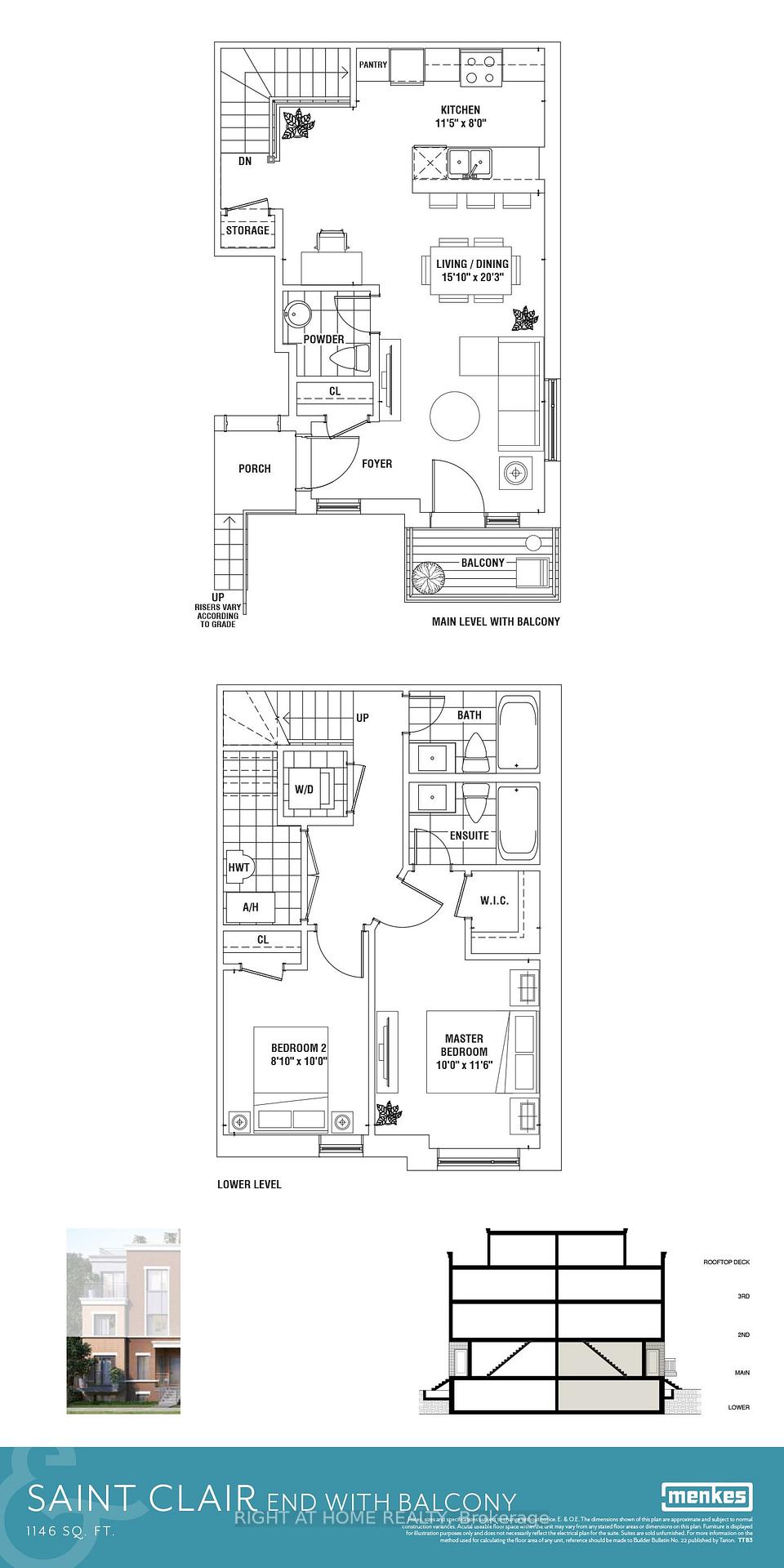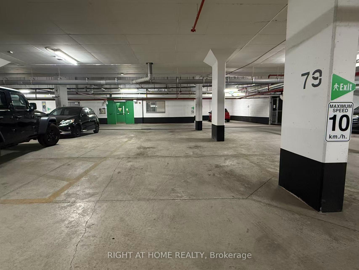$399,000
Available - For Sale
Listing ID: W12187340
20 Lloyd Janes Lane , Toronto, M8V 0J6, Toronto
| Location! Location! Location! TTC accessible, step to bus stop to subway station or to down town Toronto, minutes to Minico Go station. Ideal for first-time buyers & savvy investors! stunning & modern 2-bed, 2.5-bath stacked townhome by Menkes, nestled in the vibrant Lake & Town community of South Etobicoke. Spacious Bedrooms and Practical Layout. This contemporary corner unit home with extra window and ample amount of sunlight, features 9-ft ceilings, luxury vinyl flooring, and an open-concept design that fills the space with natural light. Private balcony with natural gas light for BBQ season, upgrade floor on lower level and stairs. The modern kitchen with upgrade sink, faucet and hood range is a chefs delight, boasting quartz countertops, a breakfast bar, and stainless steel appliances. Enjoy ultimate convenience with easy access to Humber College, major highways (401/QEW/407), scenic lakeside parks, beaches, and public transit making this home ideal for students, professionals, and small families alike. Includes minimal step to one underground parking spot and one locker. Just move and enjoy. A must see home. |
| Price | $399,000 |
| Taxes: | $3454.85 |
| Occupancy: | Vacant |
| Address: | 20 Lloyd Janes Lane , Toronto, M8V 0J6, Toronto |
| Postal Code: | M8V 0J6 |
| Province/State: | Toronto |
| Directions/Cross Streets: | Islington/ Lake Shore Blvd W |
| Level/Floor | Room | Length(ft) | Width(ft) | Descriptions | |
| Room 1 | Main | Living Ro | 20.24 | 15.81 | Vinyl Floor, Combined w/Dining, Open Concept |
| Room 2 | Main | Dining Ro | 20.24 | 15.81 | Laminate, Combined w/Living, W/O To Balcony |
| Room 3 | Main | Kitchen | 10 | 8 | Laminate, Quartz Counter, Backsplash |
| Room 4 | Lower | Primary B | 11.61 | 10 | Broadloom, 4 Pc Ensuite, Window |
| Room 5 | Lower | Bedroom 2 | 10 | 8.1 | Vinyl Floor, Closet, Window |
| Washroom Type | No. of Pieces | Level |
| Washroom Type 1 | 2 | Main |
| Washroom Type 2 | 4 | Lower |
| Washroom Type 3 | 0 | |
| Washroom Type 4 | 0 | |
| Washroom Type 5 | 0 |
| Total Area: | 0.00 |
| Approximatly Age: | 0-5 |
| Washrooms: | 3 |
| Heat Type: | Forced Air |
| Central Air Conditioning: | Central Air |
$
%
Years
This calculator is for demonstration purposes only. Always consult a professional
financial advisor before making personal financial decisions.
| Although the information displayed is believed to be accurate, no warranties or representations are made of any kind. |
| RIGHT AT HOME REALTY |
|
|
.jpg?src=Custom)
Dir:
416-548-7854
Bus:
416-548-7854
Fax:
416-981-7184
| Book Showing | Email a Friend |
Jump To:
At a Glance:
| Type: | Com - Condo Townhouse |
| Area: | Toronto |
| Municipality: | Toronto W06 |
| Neighbourhood: | New Toronto |
| Style: | Stacked Townhous |
| Approximate Age: | 0-5 |
| Tax: | $3,454.85 |
| Maintenance Fee: | $350.51 |
| Beds: | 2 |
| Baths: | 3 |
| Fireplace: | N |
Locatin Map:
Payment Calculator:
- Color Examples
- Red
- Magenta
- Gold
- Green
- Black and Gold
- Dark Navy Blue And Gold
- Cyan
- Black
- Purple
- Brown Cream
- Blue and Black
- Orange and Black
- Default
- Device Examples






