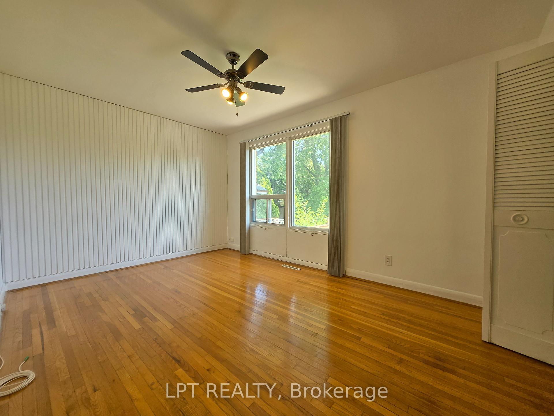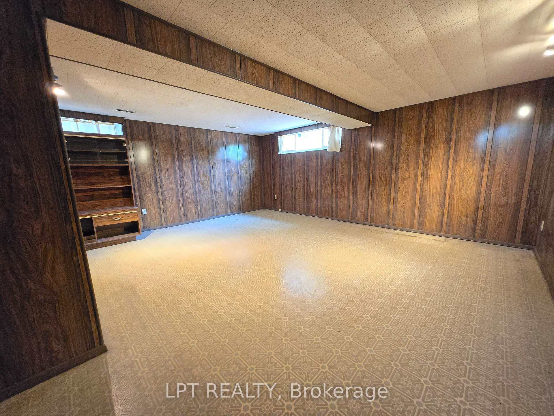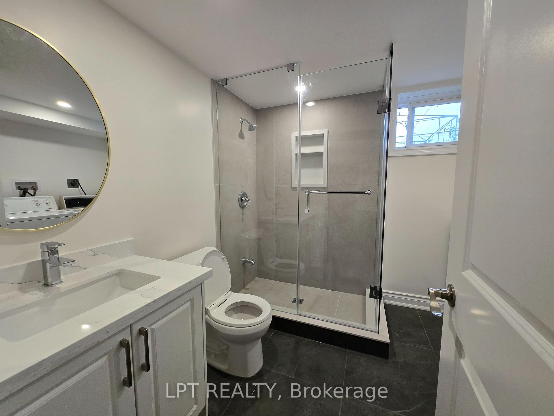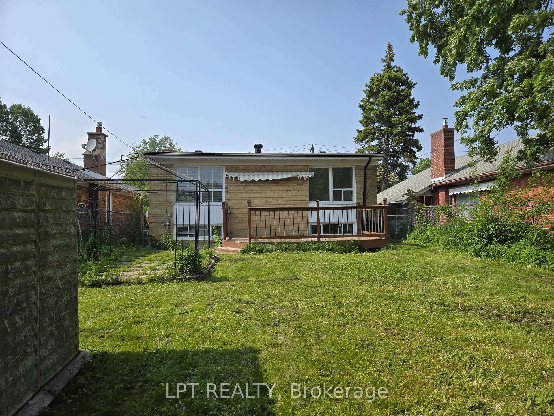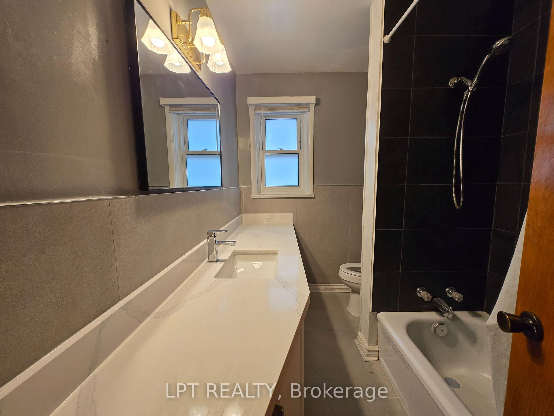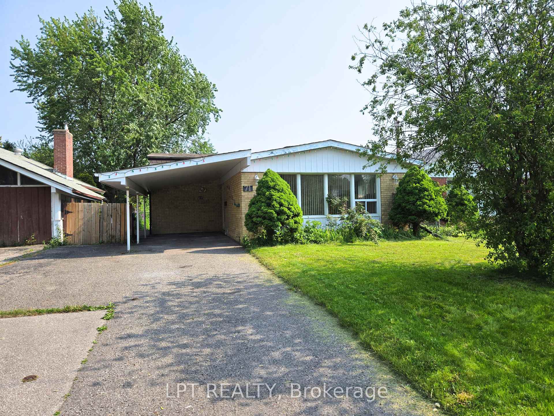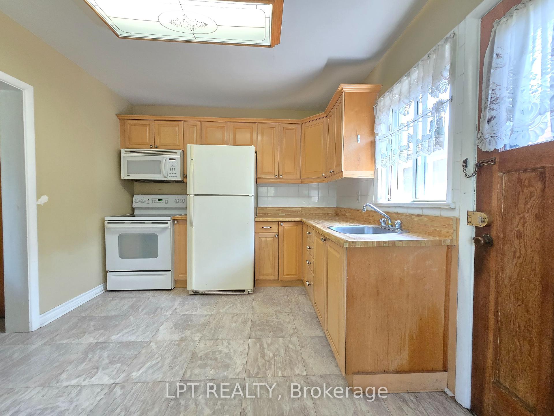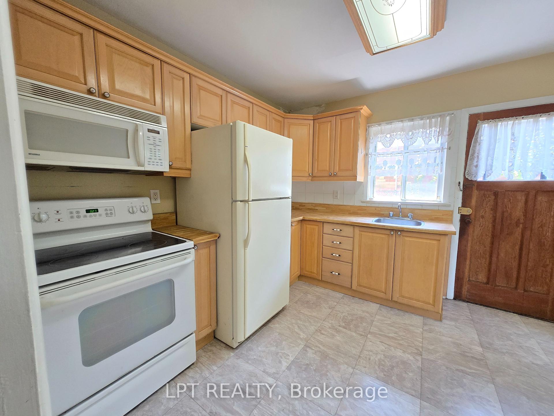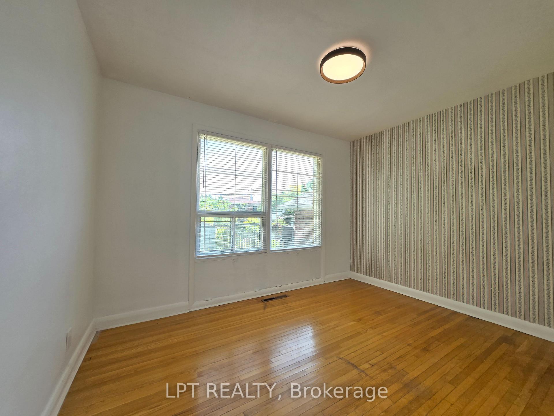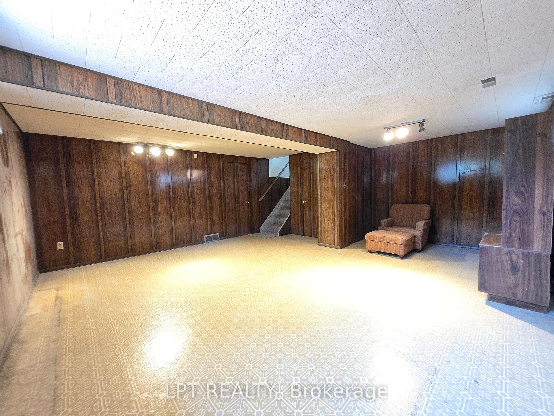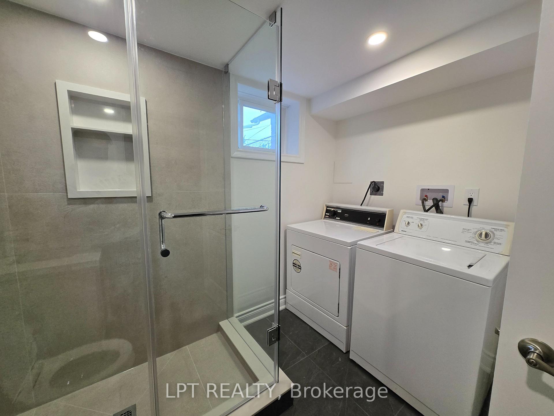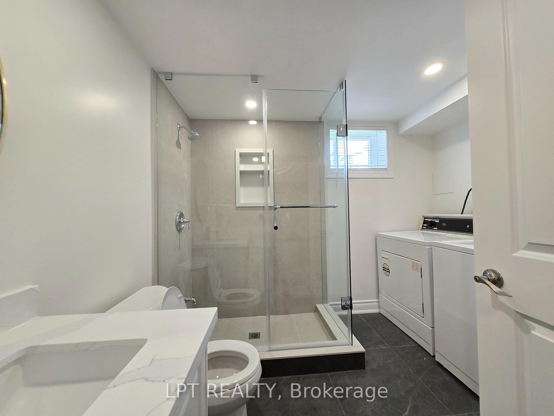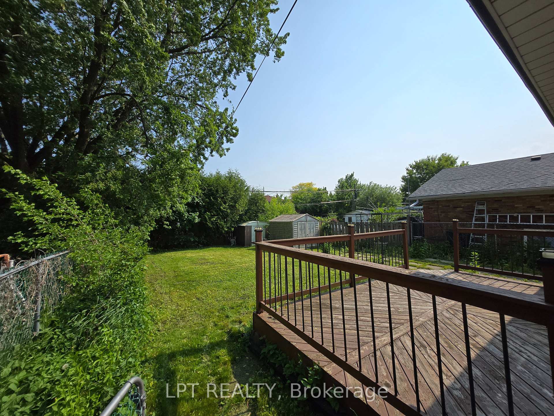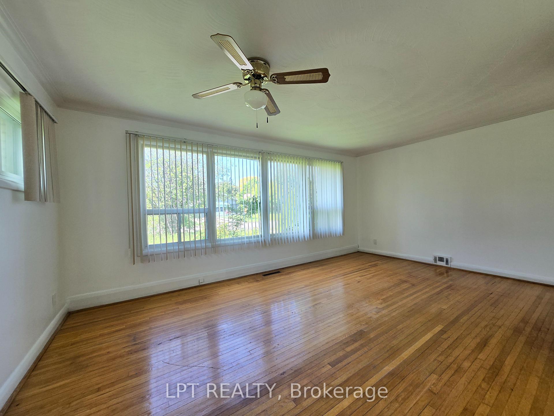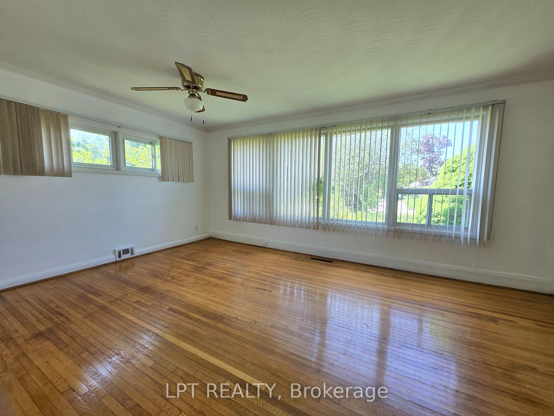$3,500
Available - For Rent
Listing ID: E12200130
71 Deerfield Road , Toronto, M1K 4X2, Toronto
| Entire Property For Lease In Quiet, Safe Neighbourhood. Bright & Spacious. Well-Maintained Home With Deck & Privacy Fenced Backyard. 1,029 Square Feet Above Grade As Per MPAC. Spacious Basement Rec Room, Workshop/Laundry Room, Ample Storage In Large Crawl Space, Updated Eat-In Kitchen. Convenient Location. Close To Schools, Parks, Half Block To TTC Bus Stop. Minutes To Highway 401, Scarborough Town Centre, GO Train Station & More. |
| Price | $3,500 |
| Taxes: | $0.00 |
| Occupancy: | Vacant |
| Address: | 71 Deerfield Road , Toronto, M1K 4X2, Toronto |
| Directions/Cross Streets: | Brimley Rd & Lawrence Ave |
| Rooms: | 6 |
| Rooms +: | 2 |
| Bedrooms: | 3 |
| Bedrooms +: | 0 |
| Family Room: | F |
| Basement: | Finished |
| Furnished: | Unfu |
| Level/Floor | Room | Length(ft) | Width(ft) | Descriptions | |
| Room 1 | Main | Living Ro | 18.01 | 11.91 | Hardwood Floor, Combined w/Dining, Large Window |
| Room 2 | Main | Dining Ro | 18.01 | 11.91 | Hardwood Floor, Combined w/Living, Large Window |
| Room 3 | Main | Kitchen | 10.66 | 9.84 | Side Door |
| Room 4 | Upper | Primary B | 14.17 | 9.91 | Hardwood Floor, Large Window, Closet |
| Room 5 | Upper | Bedroom 2 | 11.41 | 9.15 | Hardwood Floor, Large Window, Closet |
| Room 6 | Upper | Bedroom 3 | 10.76 | 9.38 | Hardwood Floor, Large Window, Closet |
| Room 7 | Basement | Recreatio | 19.16 | 17.74 | |
| Room 8 | Basement | Laundry | 14.99 | 10 |
| Washroom Type | No. of Pieces | Level |
| Washroom Type 1 | 4 | Upper |
| Washroom Type 2 | 3 | |
| Washroom Type 3 | 0 | |
| Washroom Type 4 | 0 | |
| Washroom Type 5 | 0 |
| Total Area: | 0.00 |
| Property Type: | Detached |
| Style: | Backsplit 3 |
| Exterior: | Brick |
| Garage Type: | Carport |
| (Parking/)Drive: | Private |
| Drive Parking Spaces: | 2 |
| Park #1 | |
| Parking Type: | Private |
| Park #2 | |
| Parking Type: | Private |
| Pool: | None |
| Laundry Access: | Ensuite |
| Other Structures: | Garden Shed, W |
| Approximatly Square Footage: | 700-1100 |
| Property Features: | Fenced Yard, Park |
| CAC Included: | N |
| Water Included: | N |
| Cabel TV Included: | N |
| Common Elements Included: | N |
| Heat Included: | N |
| Parking Included: | N |
| Condo Tax Included: | N |
| Building Insurance Included: | N |
| Fireplace/Stove: | N |
| Heat Type: | Forced Air |
| Central Air Conditioning: | Central Air |
| Central Vac: | N |
| Laundry Level: | Syste |
| Ensuite Laundry: | F |
| Elevator Lift: | False |
| Sewers: | Sewer |
| Although the information displayed is believed to be accurate, no warranties or representations are made of any kind. |
| LPT REALTY |
|
|
.jpg?src=Custom)
Dir:
416-548-7854
Bus:
416-548-7854
Fax:
416-981-7184
| Book Showing | Email a Friend |
Jump To:
At a Glance:
| Type: | Freehold - Detached |
| Area: | Toronto |
| Municipality: | Toronto E09 |
| Neighbourhood: | Bendale |
| Style: | Backsplit 3 |
| Beds: | 3 |
| Baths: | 2 |
| Fireplace: | N |
| Pool: | None |
Locatin Map:
- Color Examples
- Red
- Magenta
- Gold
- Green
- Black and Gold
- Dark Navy Blue And Gold
- Cyan
- Black
- Purple
- Brown Cream
- Blue and Black
- Orange and Black
- Default
- Device Examples
