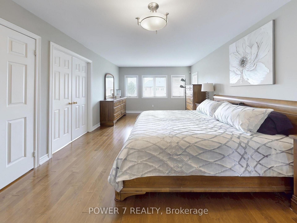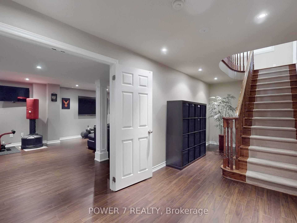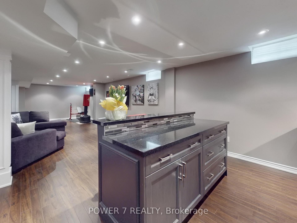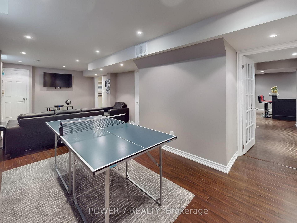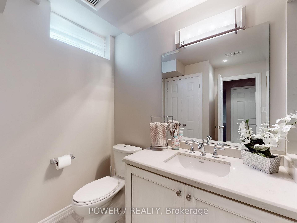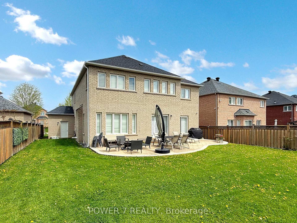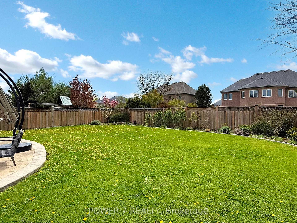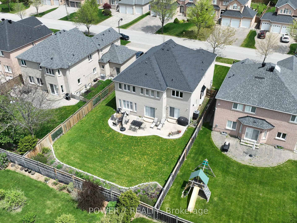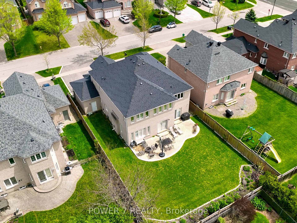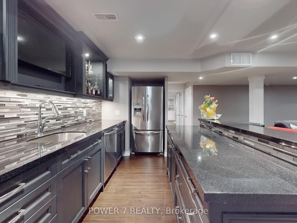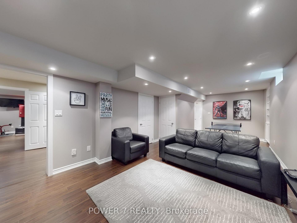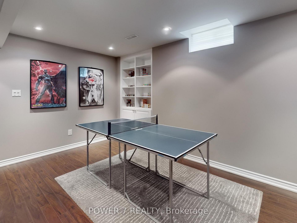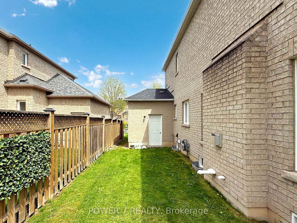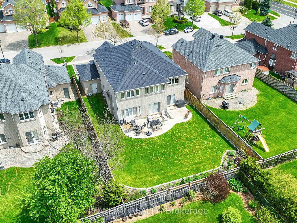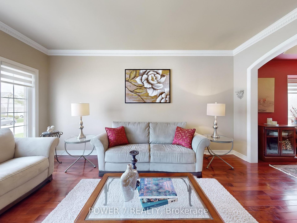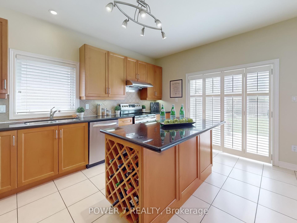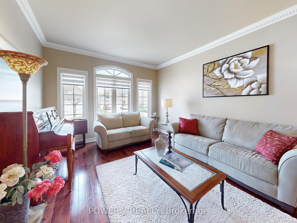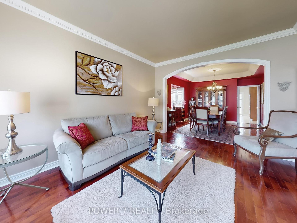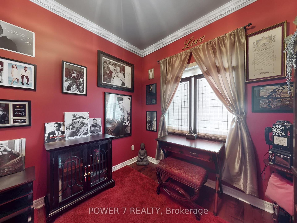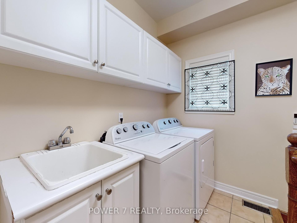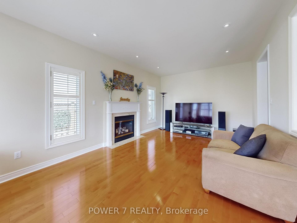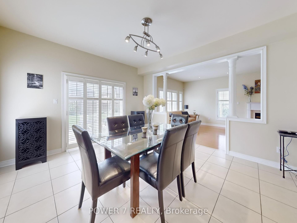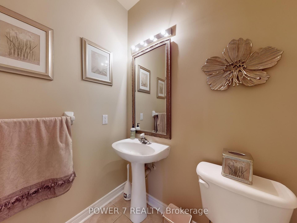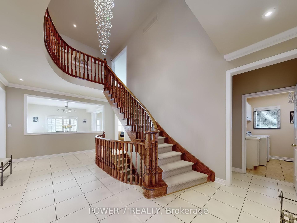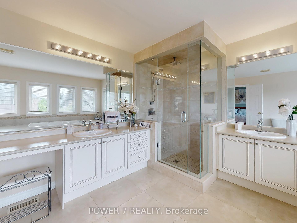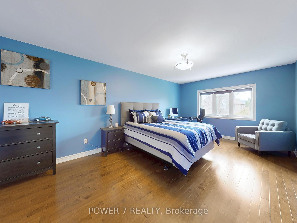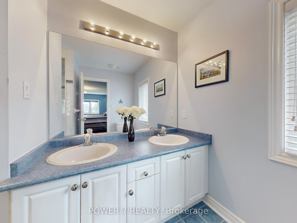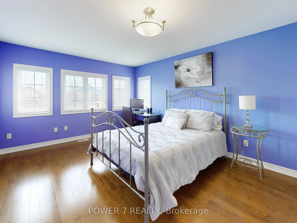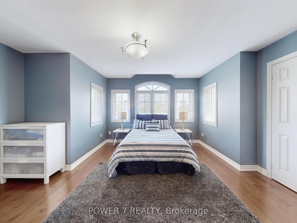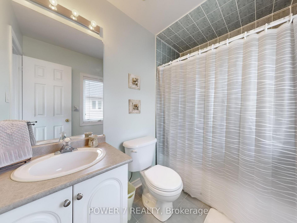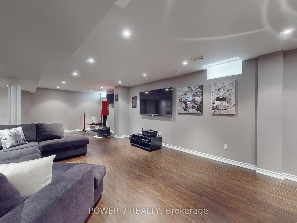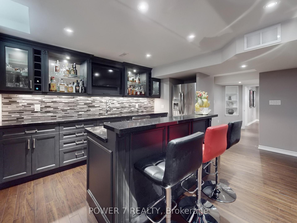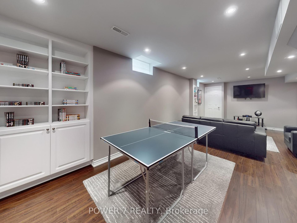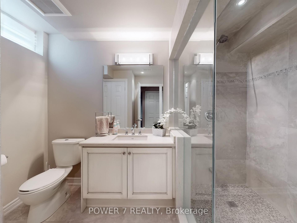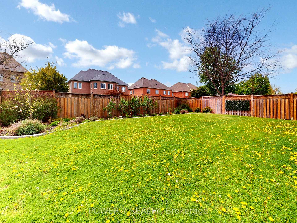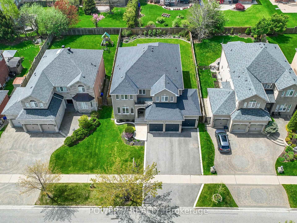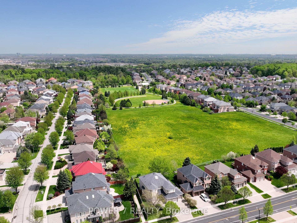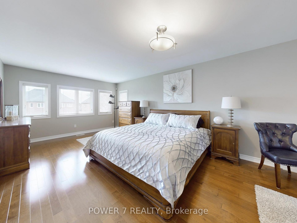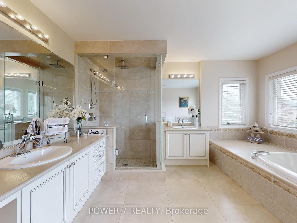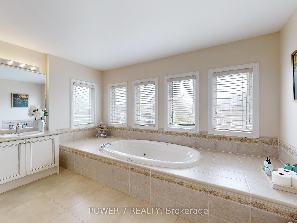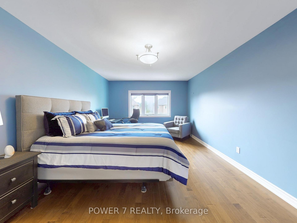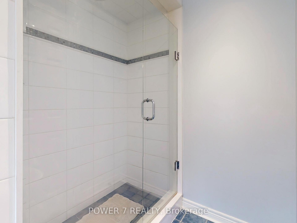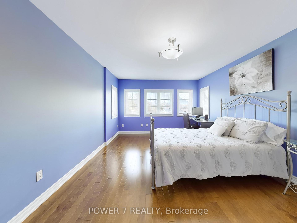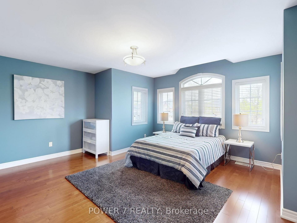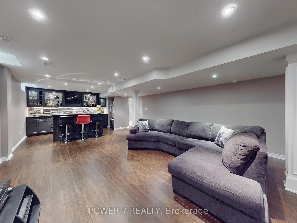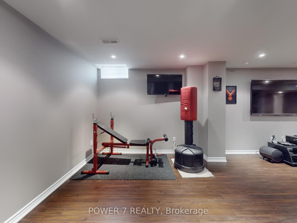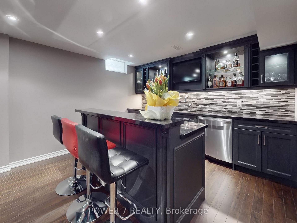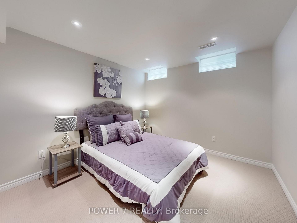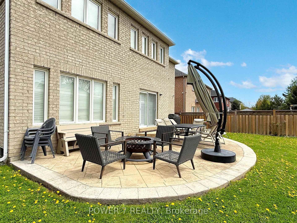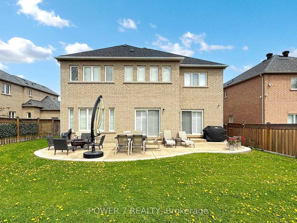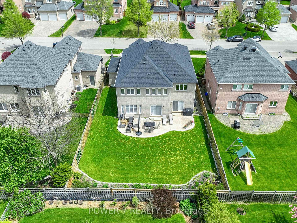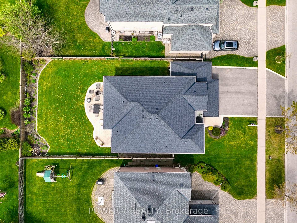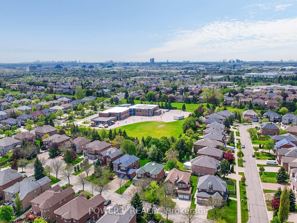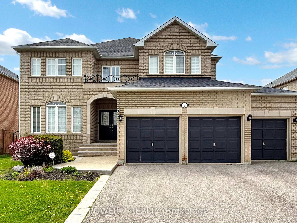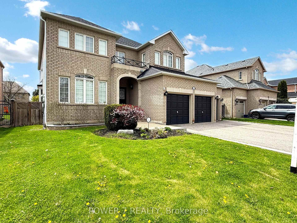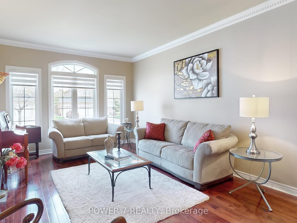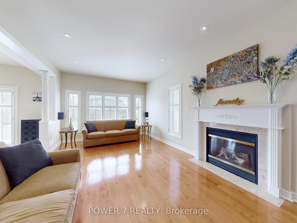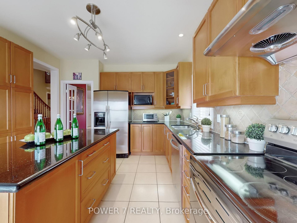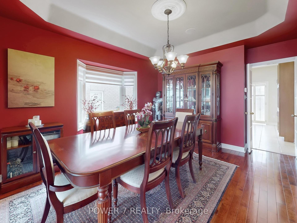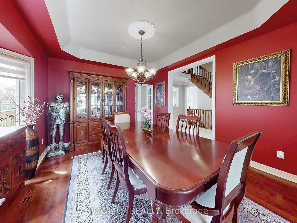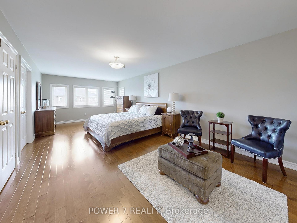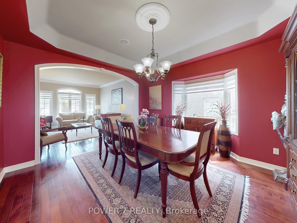$2,882,000
Available - For Sale
Listing ID: N12200618
8 Mumberson Cour , Markham, L6C 1Y4, York
| Luxury & Charming 3-Car Garage Detached House In The Prestigious Cachet Community! Lucky #8 Mumberson Court, A quiet beautiful street! Approx. 4,000 + 2,000 SF, 4 Bedrooms and 5 Washrooms with a Professionally Finished Basement Offers Your Family Over 6,000 SF Living Space. 2-Storey High Ceiling Foyer, Hardwood Floor & 9 Foot Ceiling Throughout Main Floor, Gourmet Kitchen with Granite Countertop, Breakfast Island & All Stainless Steel Appliances. Spacious Main-floor Library, Family Room with Fireplace & 5 Sun-filled Windows. 2 Principal Rooms With Ensuites (Main Principal Ensuite has newer tiles, newer cabinets, huge tub & shower), Jack & Jill Bathroom Connecting to 3rd & 4th Bedrooms Upstairs! New Maple Hardwood Floor In All Bedrooms Upstairs! A Designer's Finished Basement (Year 2017) with Functional & Full-Sized Kitchen, Breakfast Island, Granite Countertops & Upgraded soft close Cabinetry, Open Recreational Room, Gym Area, Living Room, 5th Bedroom/Guest Suite With 3-Piece Ensuite Bathroom W Granite Vanity Top & Spa Shower, Warm Insulated Basement Floor & Lots of Pot Lights Thru. 2nd set of Stairs to Basement, Patterned Concrete Patio On Front Walkway & Backyard. Your Children Can Choose to Study in 2 Top-Ranked High Schools, St. Augustine Catholic School & Pierre Trudeau Secondary Schools (St. Augustine CS was ranked Top 6 Out of 746 High Schools In Ontario and Pierre Trudeau SS was ranked Top 12 out of 749 High Schools), Walking distance To Parks & Trails, 3 Schools, Restaurants, Cafes, T& T Supermarket, Cachet Shopping Centre & Kings Square Shopping Centres, Minutes Drive To Hwy 404 & 407, Go Station, Costco, Home Depot, Canadian Tire, Shoppers, Tim Hortons, 5 Major Banks, Downtown Markham, Markville Mall, First Markham Place, Hillcrest Mall, & Main Street Unionville & All Other Amenities! |
| Price | $2,882,000 |
| Taxes: | $11017.00 |
| Occupancy: | Owner |
| Address: | 8 Mumberson Cour , Markham, L6C 1Y4, York |
| Directions/Cross Streets: | Warden Ave/16th Ave |
| Rooms: | 14 |
| Bedrooms: | 4 |
| Bedrooms +: | 1 |
| Family Room: | T |
| Basement: | Finished |
| Level/Floor | Room | Length(ft) | Width(ft) | Descriptions | |
| Room 1 | Main | Living Ro | 11.84 | 16.17 | Combined w/Dining, Hardwood Floor, Large Window |
| Room 2 | Main | Dining Ro | 13.25 | 13.42 | Combined w/Living, Hardwood Floor, Bay Window |
| Room 3 | Main | Family Ro | 11.91 | 21.42 | Gas Fireplace, Hardwood Floor, Large Window |
| Room 4 | Main | Kitchen | 11.84 | 14.83 | Centre Island, Open Concept, Stainless Steel Appl |
| Room 5 | Main | Breakfast | 12.5 | 20.99 | Combined w/Kitchen, Open Concept, Walk-Out |
| Room 6 | Main | Library | 11.91 | 8.76 | Hardwood Floor, Crown Moulding, Large Window |
| Room 7 | Second | Primary B | 12.07 | 27.26 | 5 Pc Ensuite, Broadloom, Walk-In Closet(s) |
| Room 8 | Second | Bedroom 2 | 18.17 | 14.92 | 4 Pc Ensuite, Broadloom, Large Closet |
| Room 9 | Second | Bedroom 3 | 12.07 | 19.09 | Semi Ensuite, Large Window, Large Closet |
| Room 10 | Second | Bedroom 4 | 11.74 | 20.24 | Semi Ensuite, Large Window, Large Closet |
| Room 11 | Basement | Sitting | 16.4 | 18.4 | Stainless Steel Appl, Wet Bar, Granite Counters |
| Room 12 | Basement | Exercise | 10.92 | 10.23 | Pot Lights, Open Concept, Window |
| Room 13 | Basement | Recreatio | 11.74 | 25.81 | Pot Lights, Laminate, Window |
| Room 14 | Basement | Bedroom | 11.32 | 9.68 | 3 Pc Ensuite, Closet, Pot Lights |
| Washroom Type | No. of Pieces | Level |
| Washroom Type 1 | 5 | Second |
| Washroom Type 2 | 5 | Second |
| Washroom Type 3 | 4 | Second |
| Washroom Type 4 | 3 | Basement |
| Washroom Type 5 | 2 | Main |
| Total Area: | 0.00 |
| Property Type: | Detached |
| Style: | 2-Storey |
| Exterior: | Brick |
| Garage Type: | Attached |
| (Parking/)Drive: | Private |
| Drive Parking Spaces: | 3 |
| Park #1 | |
| Parking Type: | Private |
| Park #2 | |
| Parking Type: | Private |
| Pool: | None |
| Approximatly Square Footage: | 3500-5000 |
| CAC Included: | N |
| Water Included: | N |
| Cabel TV Included: | N |
| Common Elements Included: | N |
| Heat Included: | N |
| Parking Included: | N |
| Condo Tax Included: | N |
| Building Insurance Included: | N |
| Fireplace/Stove: | Y |
| Heat Type: | Forced Air |
| Central Air Conditioning: | Central Air |
| Central Vac: | N |
| Laundry Level: | Syste |
| Ensuite Laundry: | F |
| Sewers: | Sewer |
$
%
Years
This calculator is for demonstration purposes only. Always consult a professional
financial advisor before making personal financial decisions.
| Although the information displayed is believed to be accurate, no warranties or representations are made of any kind. |
| POWER 7 REALTY |
|
|
.jpg?src=Custom)
Dir:
416-548-7854
Bus:
416-548-7854
Fax:
416-981-7184
| Virtual Tour | Book Showing | Email a Friend |
Jump To:
At a Glance:
| Type: | Freehold - Detached |
| Area: | York |
| Municipality: | Markham |
| Neighbourhood: | Cachet |
| Style: | 2-Storey |
| Tax: | $11,017 |
| Beds: | 4+1 |
| Baths: | 5 |
| Fireplace: | Y |
| Pool: | None |
Locatin Map:
Payment Calculator:
- Color Examples
- Red
- Magenta
- Gold
- Green
- Black and Gold
- Dark Navy Blue And Gold
- Cyan
- Black
- Purple
- Brown Cream
- Blue and Black
- Orange and Black
- Default
- Device Examples









