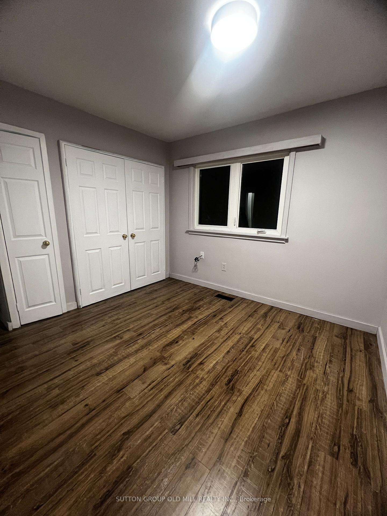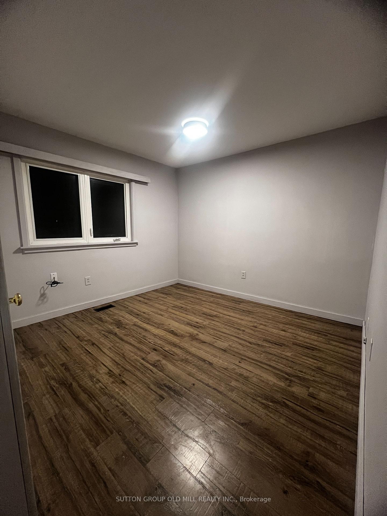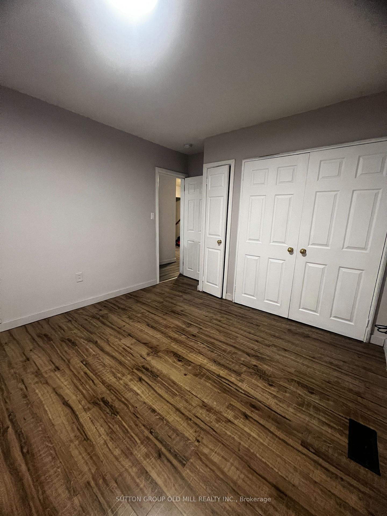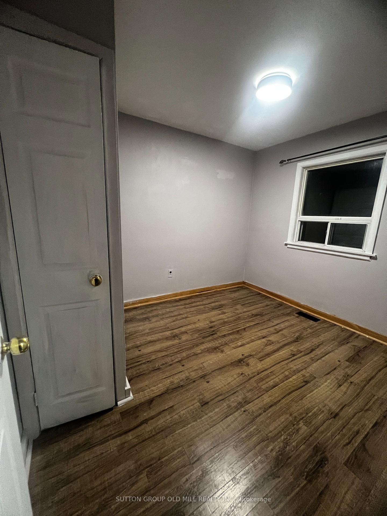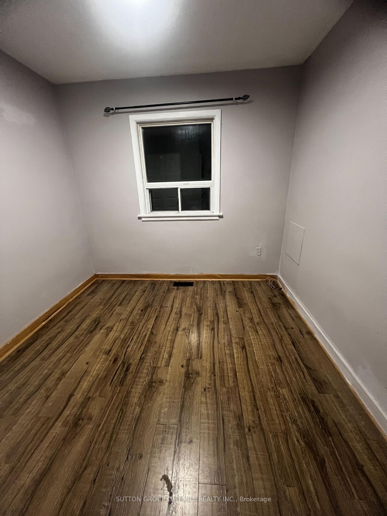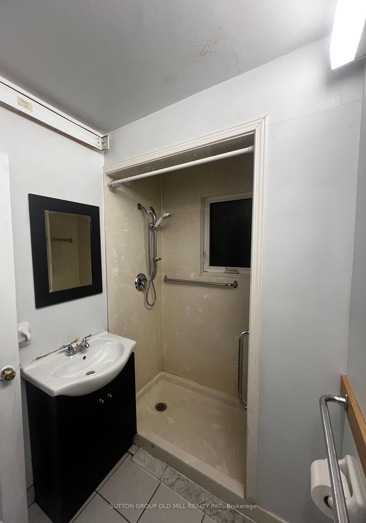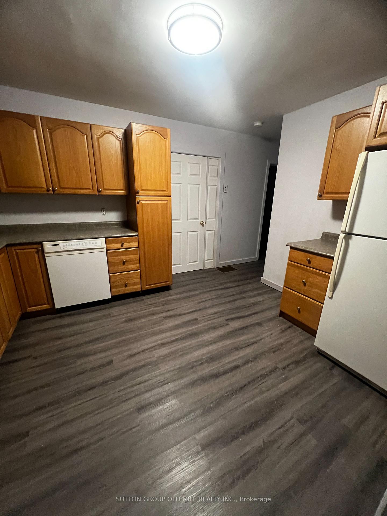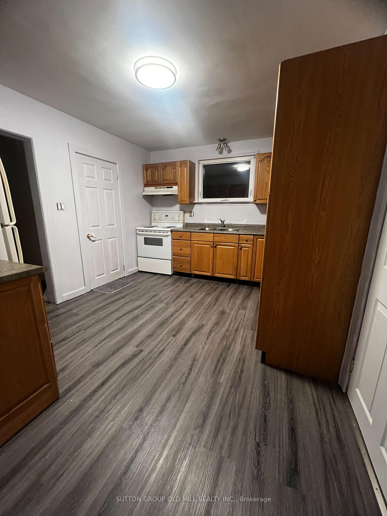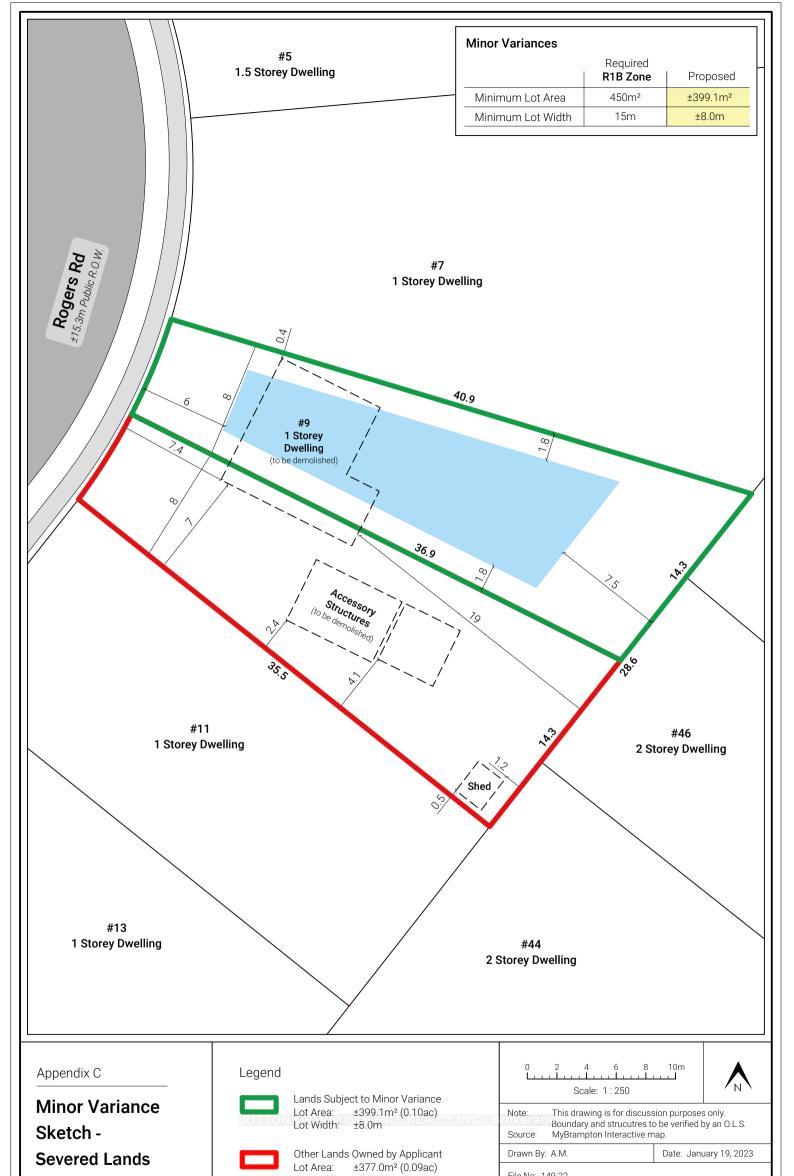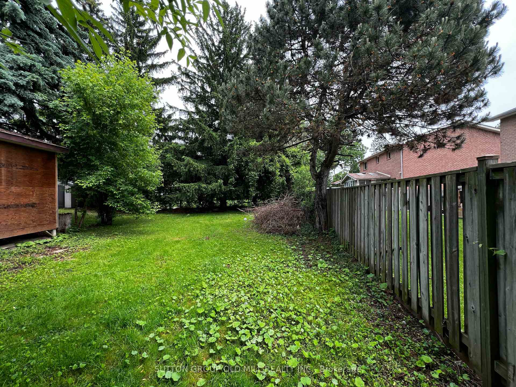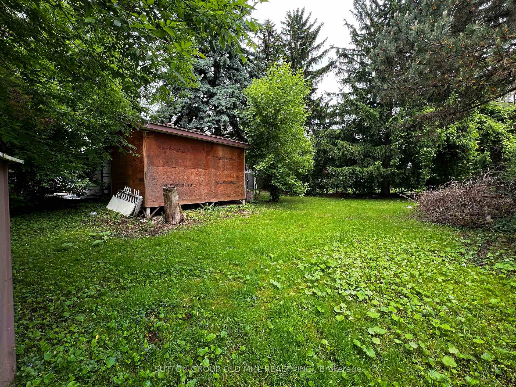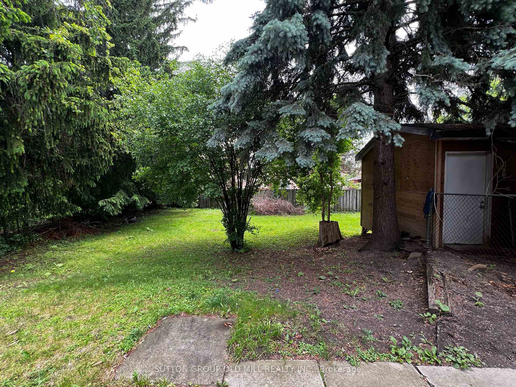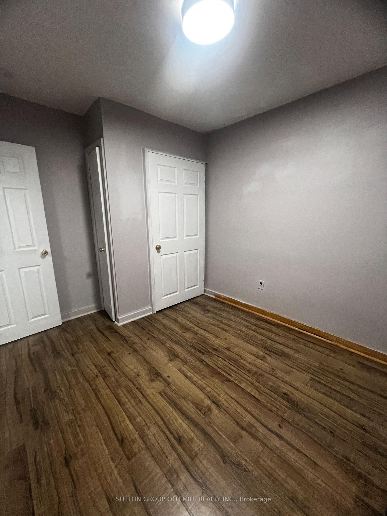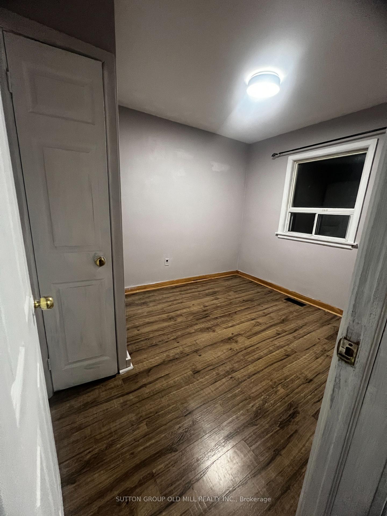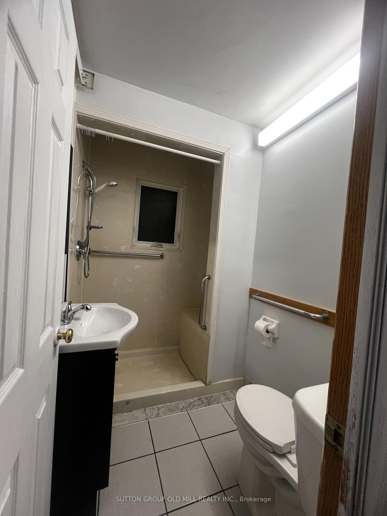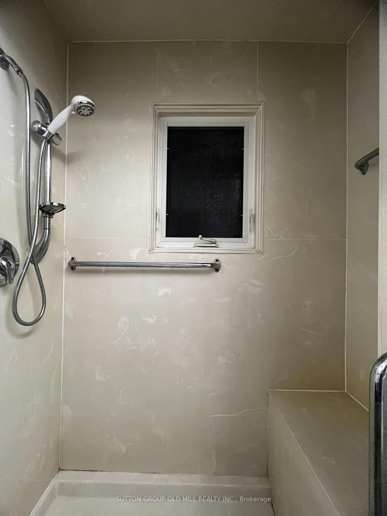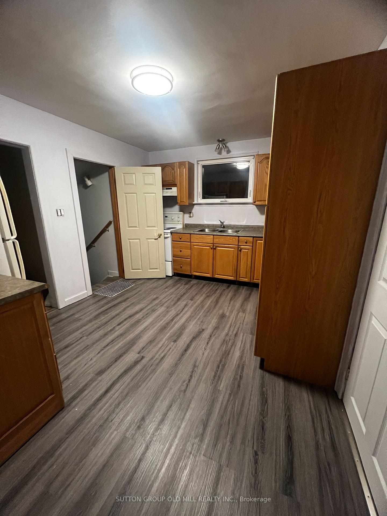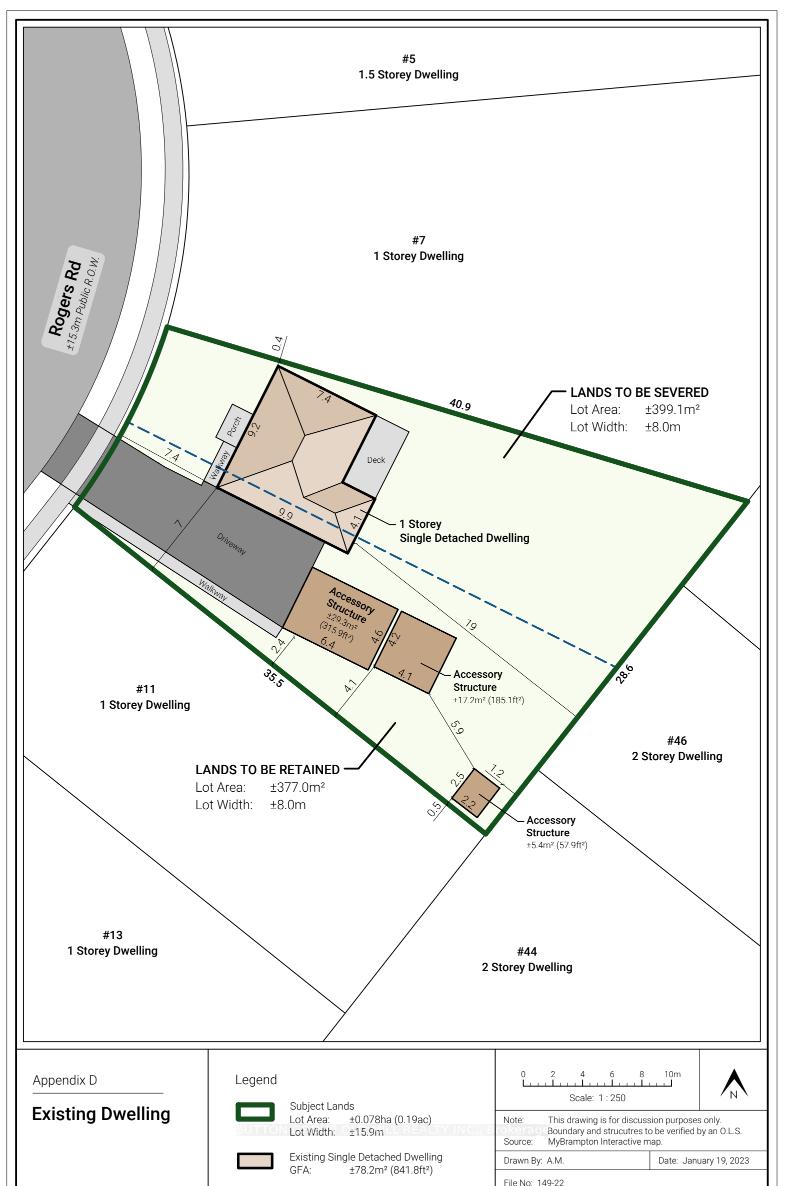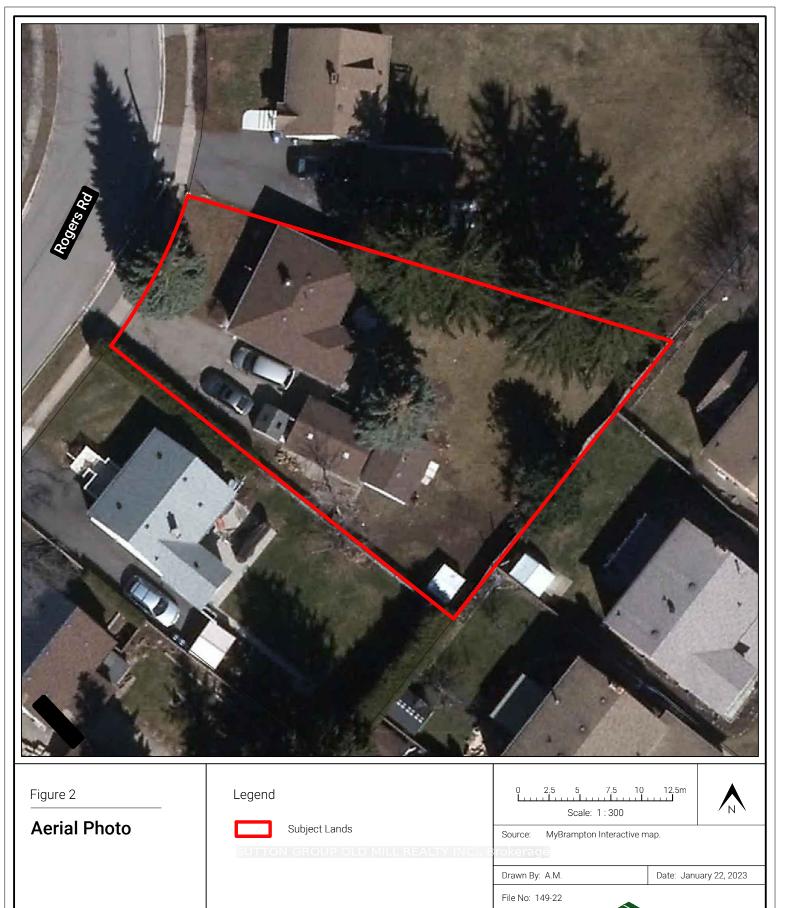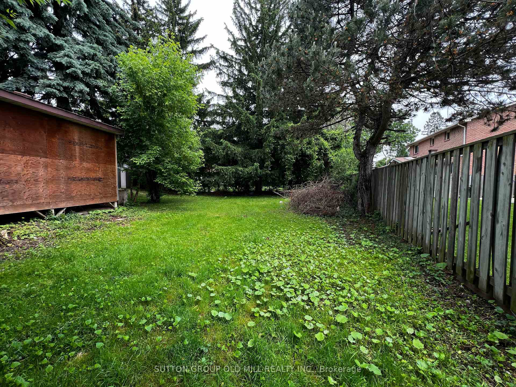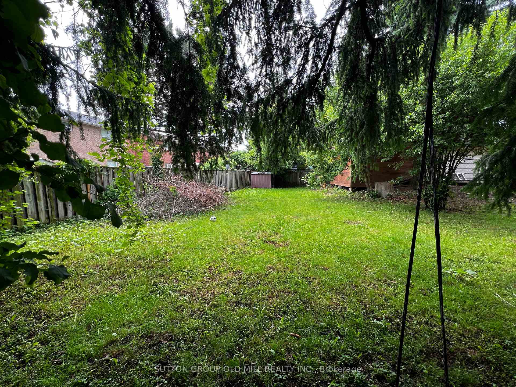$978,000
Available - For Sale
Listing ID: W12202886
9 Rogers Road , Brampton, L6X 1L7, Peel
| An excellent opportunity for builders and investors, this Brampton property comes with several key development approvals already in place, streamlining the path to infill construction. The lot has received severance consent and approved minor variances, and extensive due diligence has been completed including an archaeological study and planning justification report. While not yet shovel-ready, significant groundwork has been done to support future development. Located in a mature, amenity-rich neighbourhood, this site will be delivered with vacant possession, offering flexibility for custom builders or small-scale developers ready to move forward with confidence. Property offered in as is condition without representations or warranties, seller does not warrant the retrofit status of the any or all structures on the property. Agent has an interest in this property. |
| Price | $978,000 |
| Taxes: | $4742.55 |
| Assessment Year: | 2025 |
| Occupancy: | Vacant |
| Address: | 9 Rogers Road , Brampton, L6X 1L7, Peel |
| Directions/Cross Streets: | Main / Archibald |
| Rooms: | 6 |
| Rooms +: | 4 |
| Bedrooms: | 2 |
| Bedrooms +: | 1 |
| Family Room: | F |
| Basement: | Development |
| Level/Floor | Room | Length(ft) | Width(ft) | Descriptions | |
| Room 1 | Main | Primary B | 11.09 | 10.4 | Double Closet, Laminate, Large Window |
| Room 2 | Main | Bedroom 2 | 10.17 | 8.69 | Closet, Window, Overlooks Backyard |
| Room 3 | Main | Living Ro | 14.69 | 10.4 | Large Window, Combined w/Dining, Laminate |
| Room 4 | Main | Kitchen | 12.6 | 10.3 | Window, Laminate, Eat-in Kitchen |
| Room 5 | Main | Pantry | 7.61 | 3.9 | Window, Laminate, Combined w/Den |
| Room 6 | Lower | Bedroom 3 | 10.1 | 10 | Laminate, Closet, Window |
| Room 7 | Lower | Living Ro | 16.01 | 9.09 | Laminate, Above Grade Window, Overlooks Backyard |
| Room 8 | Lower | Kitchen | 16.99 | 6.99 | Ceramic Floor, Galley Kitchen, Pantry |
| Washroom Type | No. of Pieces | Level |
| Washroom Type 1 | 3 | Ground |
| Washroom Type 2 | 3 | Basement |
| Washroom Type 3 | 0 | |
| Washroom Type 4 | 0 | |
| Washroom Type 5 | 0 |
| Total Area: | 0.00 |
| Approximatly Age: | 51-99 |
| Property Type: | Detached |
| Style: | 1 Storey/Apt |
| Exterior: | Brick |
| Garage Type: | None |
| Drive Parking Spaces: | 8 |
| Pool: | None |
| Other Structures: | Workshop, Gard |
| Approximatly Age: | 51-99 |
| Approximatly Square Footage: | 700-1100 |
| CAC Included: | N |
| Water Included: | N |
| Cabel TV Included: | N |
| Common Elements Included: | N |
| Heat Included: | N |
| Parking Included: | N |
| Condo Tax Included: | N |
| Building Insurance Included: | N |
| Fireplace/Stove: | N |
| Heat Type: | Forced Air |
| Central Air Conditioning: | None |
| Central Vac: | N |
| Laundry Level: | Syste |
| Ensuite Laundry: | F |
| Elevator Lift: | False |
| Sewers: | Sewer |
| Utilities-Cable: | N |
| Utilities-Hydro: | A |
$
%
Years
This calculator is for demonstration purposes only. Always consult a professional
financial advisor before making personal financial decisions.
| Although the information displayed is believed to be accurate, no warranties or representations are made of any kind. |
| SUTTON GROUP OLD MILL REALTY INC. |
|
|
.jpg?src=Custom)
Dir:
pie-shaped lot
| Book Showing | Email a Friend |
Jump To:
At a Glance:
| Type: | Freehold - Detached |
| Area: | Peel |
| Municipality: | Brampton |
| Neighbourhood: | Brampton West |
| Style: | 1 Storey/Apt |
| Approximate Age: | 51-99 |
| Tax: | $4,742.55 |
| Beds: | 2+1 |
| Baths: | 3 |
| Fireplace: | N |
| Pool: | None |
Locatin Map:
Payment Calculator:
- Color Examples
- Red
- Magenta
- Gold
- Green
- Black and Gold
- Dark Navy Blue And Gold
- Cyan
- Black
- Purple
- Brown Cream
- Blue and Black
- Orange and Black
- Default
- Device Examples
