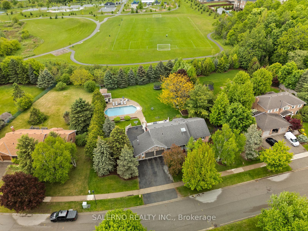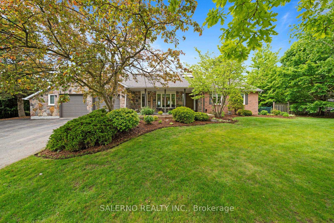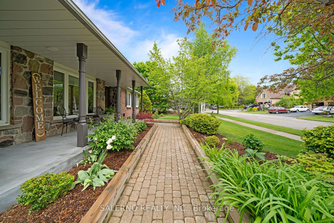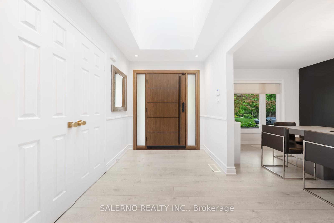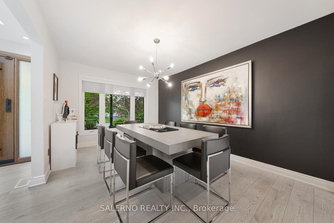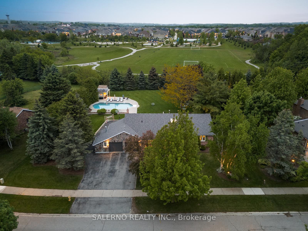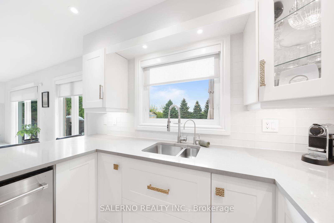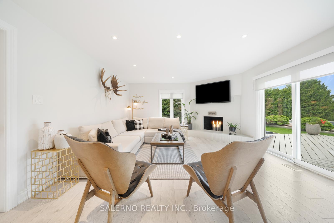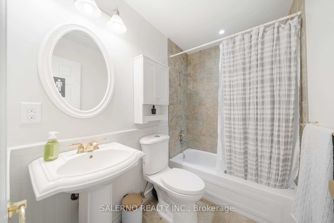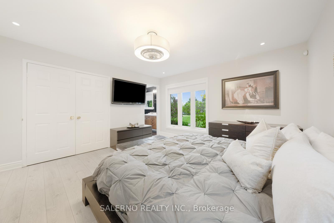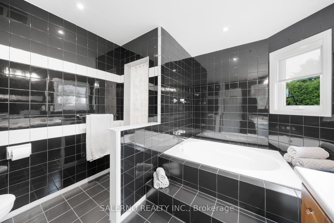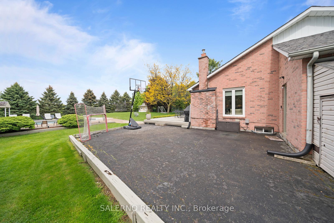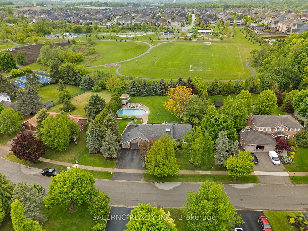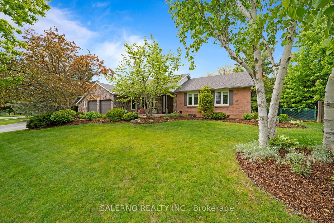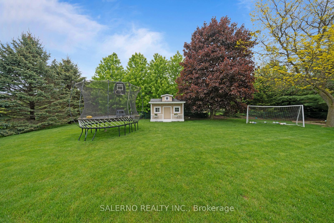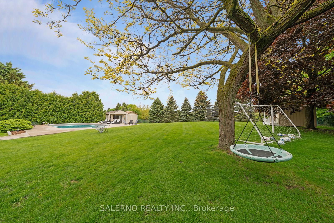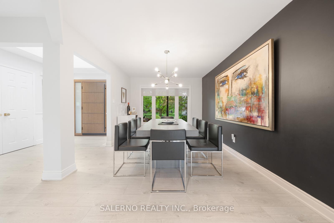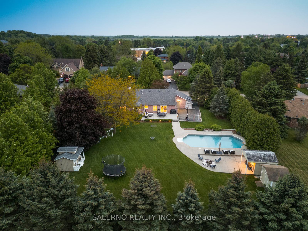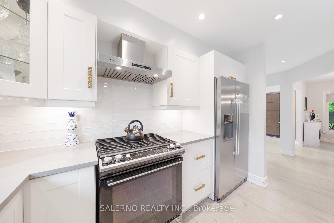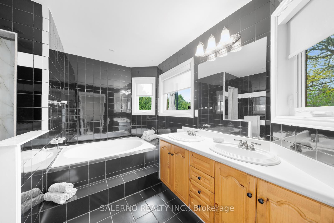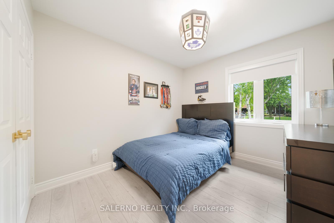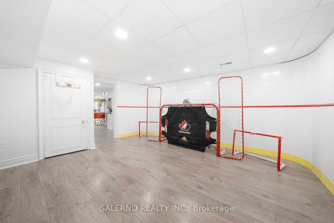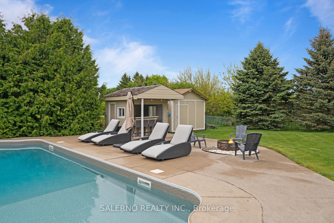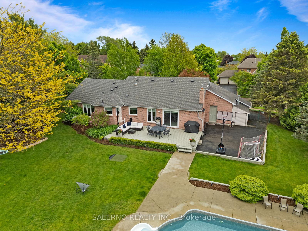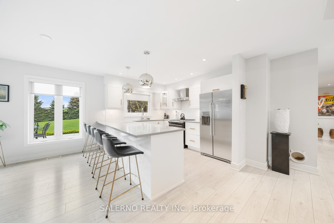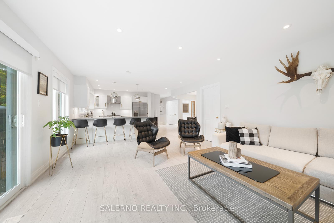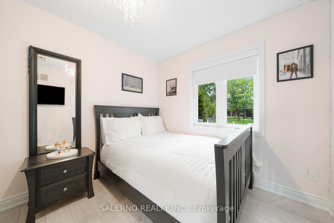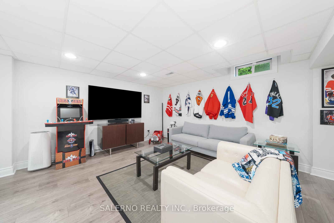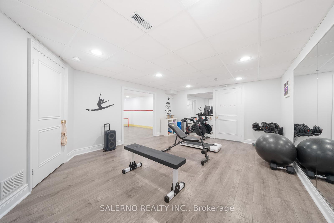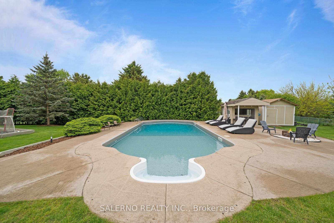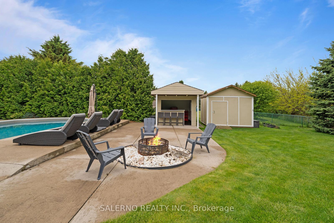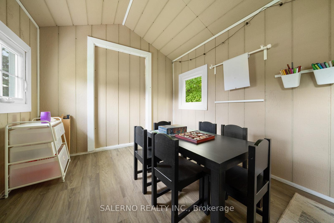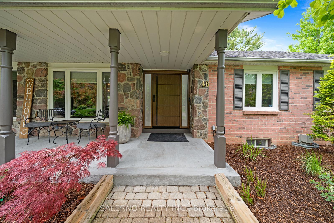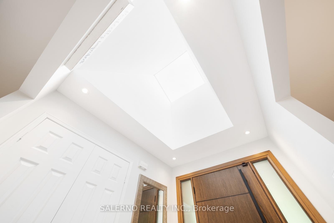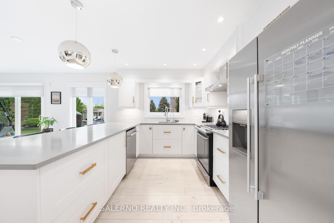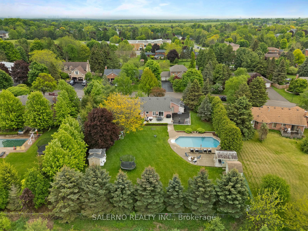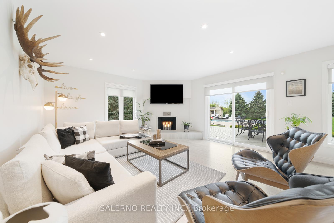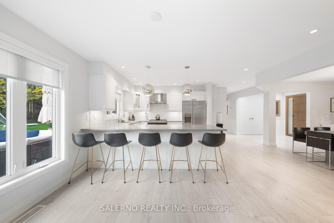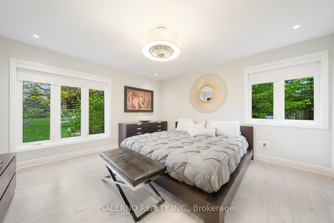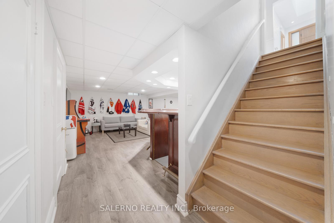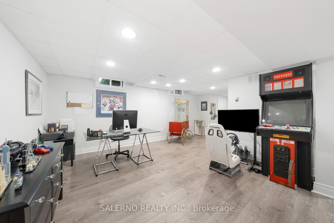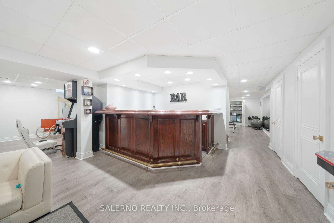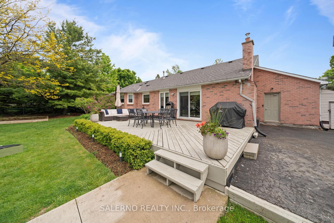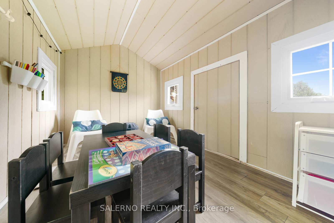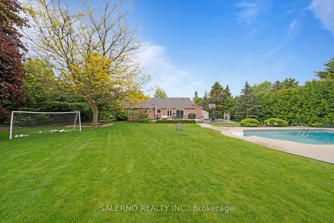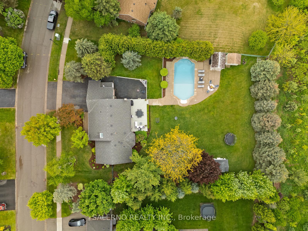$1,868,000
Available - For Sale
Listing ID: N12188916
48 Goodfellow Cres , King, L0G 1N0, York
| Opportunities Are Endless Whether You're An End User Looking To Enjoy The Current Bungalow In Place, Or Someone Looking To Top Up Or Build A Custom Home This Property Offers All Options! Welcome To 48 Goodfellow Cres, Located In Nobleton. This 3 Bed, 3 Bath Bungalow Is Set On An Impressive 134.64 X 200 Ft Lot A Rare And Expansive .569-Acre Property Offering The Perfect Blend Of Space, Privacy, And Comfort Situated On A Private & Quiet Crescent! The Interior Features A Bright And Open-Concept Layout With A Skylight In The Foyer, Laminate Flooring, And Pot Lights Throughout The Main Living Areas. The Family-Sized, Open-Concept Kitchen Includes Stainless Steel Appliances, Pot Lights, And Overlooks The Backyard. The Primary Bedroom Features LaminateFloors, Pot Lights, And A 5-Piece Ensuite. The Additional Bedrooms Are Finished With Laminate Flooring And Bright Windows That Bring In Plenty Of Natural Light. The Fully Finished Basement Offers Even More Living Space, Complete With A Large Family Rec Area And A Wet Bar Great For Gatherings And Relaxing. There's Also A Dedicated Exercise Room With Mirrored Walls And A Separate Hockey Room For Year-Round Fun And Training! The True Gem Of This Home Is The Incredible Backyard, Backing Onto A Park And Surrounded By Mature Trees For Complete Privacy. The Outdoor Space Includes An In-Ground Pool, Cabana, Firepit, And A Bonus Shed That's Been Used As A School Room. There's Also Tons Of Green Space, Ideal For Kids, Pets, Or Hosting Outdoor Events. A Rare Opportunity To Enjoy A Private, Spacious Lot In A Sought-After Nobleton Neighbourhood! Drive To Be Repaved (Completion June 13) |
| Price | $1,868,000 |
| Taxes: | $8568.47 |
| Occupancy: | Owner |
| Address: | 48 Goodfellow Cres , King, L0G 1N0, York |
| Acreage: | .50-1.99 |
| Directions/Cross Streets: | King Rd And Hwy 27 |
| Rooms: | 7 |
| Rooms +: | 3 |
| Bedrooms: | 3 |
| Bedrooms +: | 0 |
| Family Room: | T |
| Basement: | Finished |
| Level/Floor | Room | Length(ft) | Width(ft) | Descriptions | |
| Room 1 | Main | Dining Ro | 10.3 | 15.19 | Picture Window, Laminate, Open Concept |
| Room 2 | Main | Kitchen | 12.96 | 14.56 | Stainless Steel Appl, Pot Lights, Open Concept |
| Room 3 | Main | Living Ro | 16.96 | 14.6 | W/O To Deck, Pot Lights, Fireplace |
| Room 4 | Main | Laundry | 6.59 | 14.89 | W/O To Garage, Pot Lights, Laundry Sink |
| Room 5 | Main | Primary B | 13.58 | 14.92 | 5 Pc Ensuite, Laminate, Pot Lights |
| Room 6 | Main | Bedroom 2 | 9.61 | 10.4 | Closet, Window, Laminate |
| Room 7 | Main | Bedroom 3 | 8.86 | 10.4 | Closet, Window, Laminate |
| Room 8 | Lower | Recreatio | 28.24 | 29.22 | Pot Lights, Wet Bar |
| Room 9 | Lower | Exercise | 19.58 | 14.14 | Mirrored Walls, Pot Lights |
| Room 10 | Lower | Play | 16.01 | 14.73 | Pot Lights |
| Washroom Type | No. of Pieces | Level |
| Washroom Type 1 | 4 | Main |
| Washroom Type 2 | 5 | Main |
| Washroom Type 3 | 2 | Lower |
| Washroom Type 4 | 0 | |
| Washroom Type 5 | 0 |
| Total Area: | 0.00 |
| Property Type: | Detached |
| Style: | Bungalow |
| Exterior: | Brick, Stone |
| Garage Type: | Attached |
| (Parking/)Drive: | Private |
| Drive Parking Spaces: | 6 |
| Park #1 | |
| Parking Type: | Private |
| Park #2 | |
| Parking Type: | Private |
| Pool: | Inground |
| Approximatly Square Footage: | 1500-2000 |
| CAC Included: | N |
| Water Included: | N |
| Cabel TV Included: | N |
| Common Elements Included: | N |
| Heat Included: | N |
| Parking Included: | N |
| Condo Tax Included: | N |
| Building Insurance Included: | N |
| Fireplace/Stove: | Y |
| Heat Type: | Forced Air |
| Central Air Conditioning: | Central Air |
| Central Vac: | N |
| Laundry Level: | Syste |
| Ensuite Laundry: | F |
| Sewers: | Sewer |
| Utilities-Cable: | Y |
| Utilities-Hydro: | Y |
$
%
Years
This calculator is for demonstration purposes only. Always consult a professional
financial advisor before making personal financial decisions.
| Although the information displayed is believed to be accurate, no warranties or representations are made of any kind. |
| SALERNO REALTY INC. |
|
|
.jpg?src=Custom)
Dir:
416-548-7854
Bus:
416-548-7854
Fax:
416-981-7184
| Virtual Tour | Book Showing | Email a Friend |
Jump To:
At a Glance:
| Type: | Freehold - Detached |
| Area: | York |
| Municipality: | King |
| Neighbourhood: | Nobleton |
| Style: | Bungalow |
| Tax: | $8,568.47 |
| Beds: | 3 |
| Baths: | 3 |
| Fireplace: | Y |
| Pool: | Inground |
Locatin Map:
Payment Calculator:
- Color Examples
- Red
- Magenta
- Gold
- Green
- Black and Gold
- Dark Navy Blue And Gold
- Cyan
- Black
- Purple
- Brown Cream
- Blue and Black
- Orange and Black
- Default
- Device Examples
