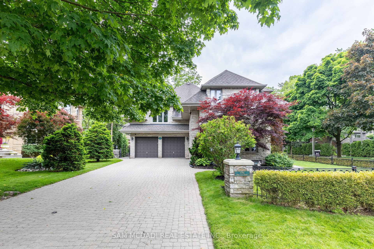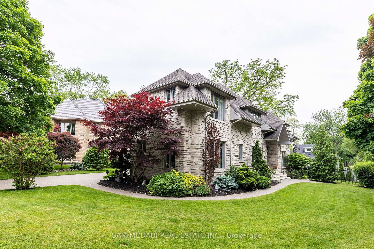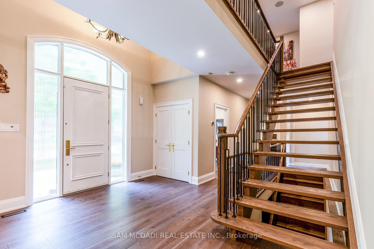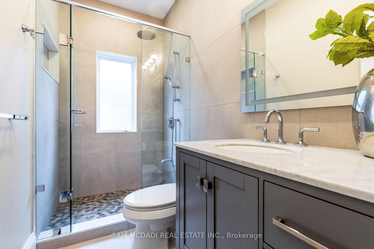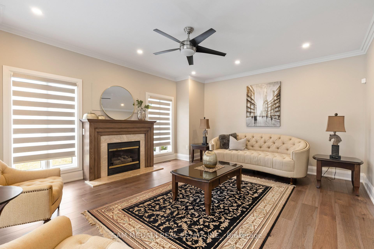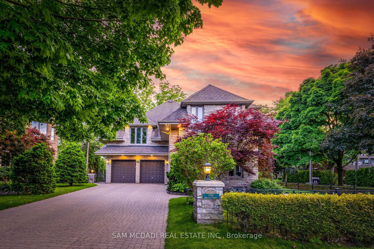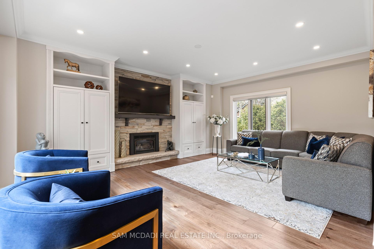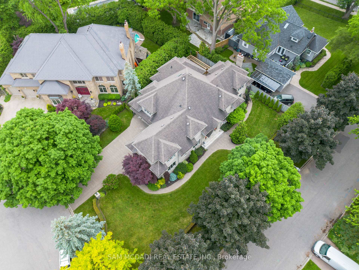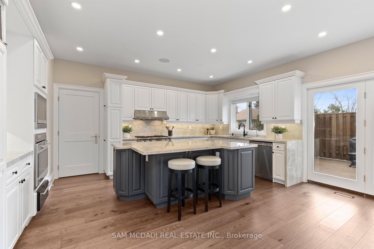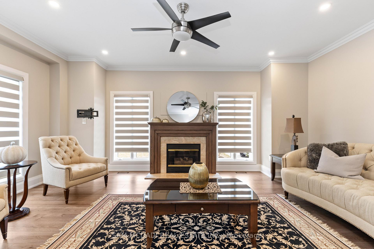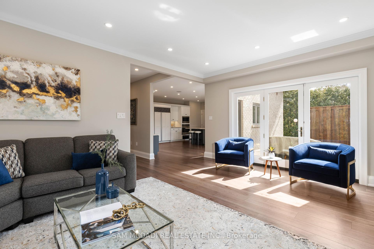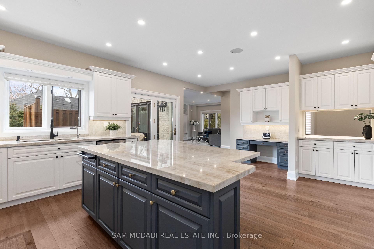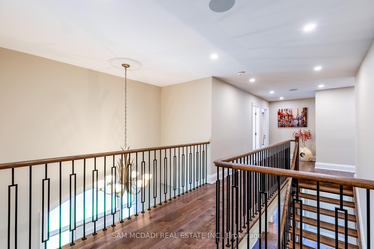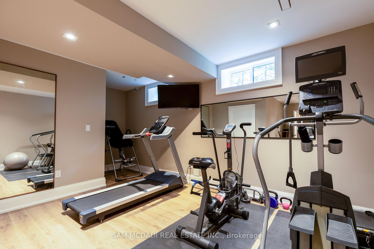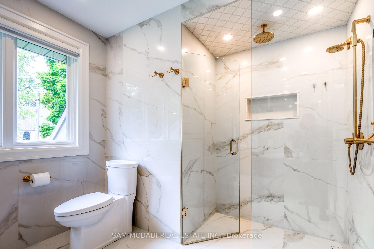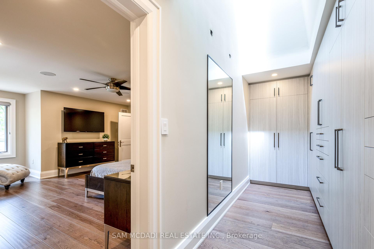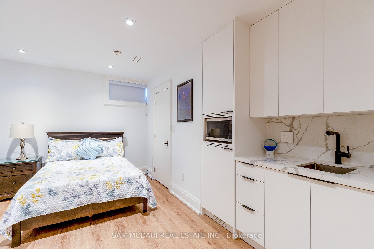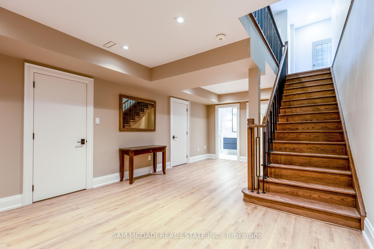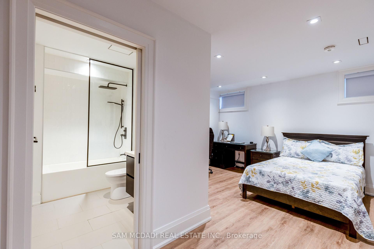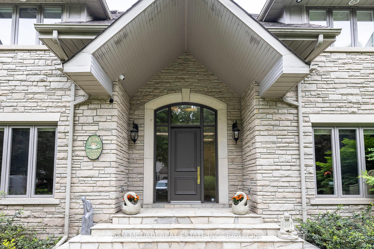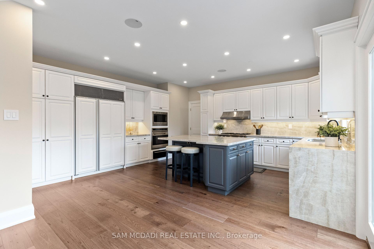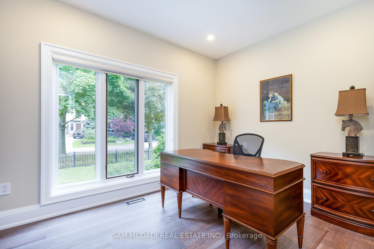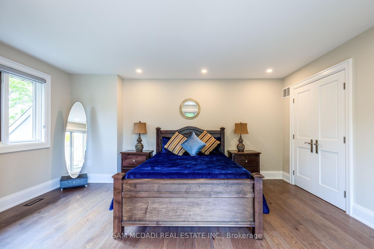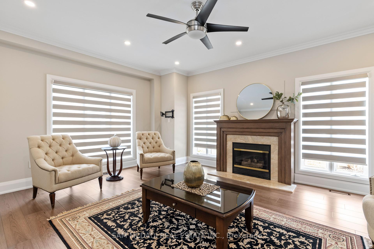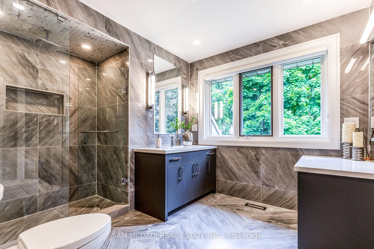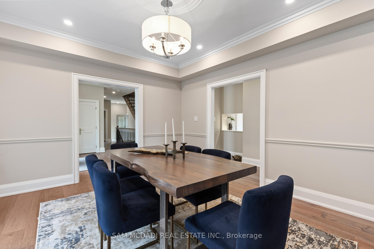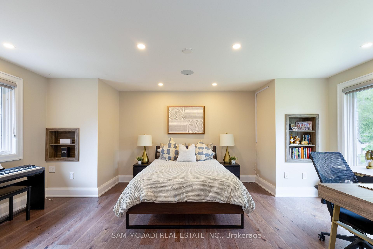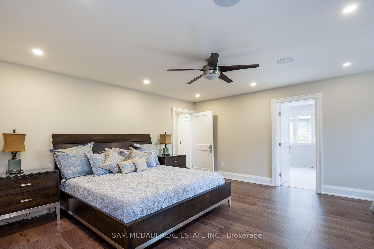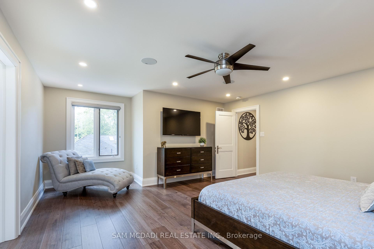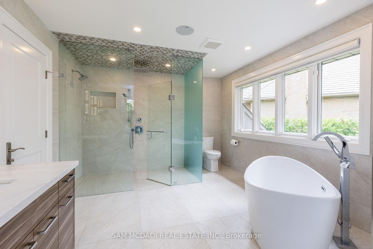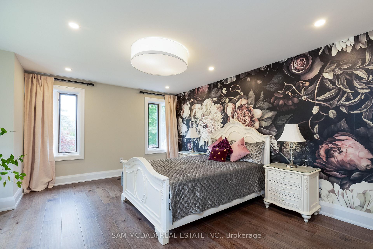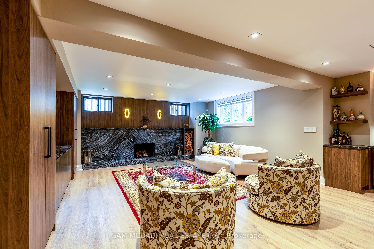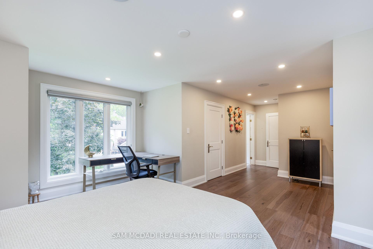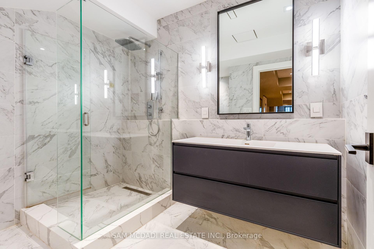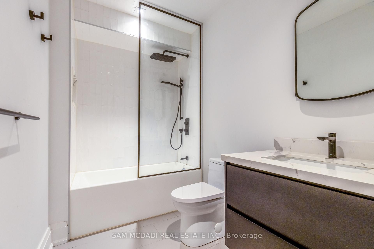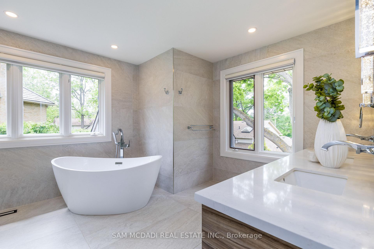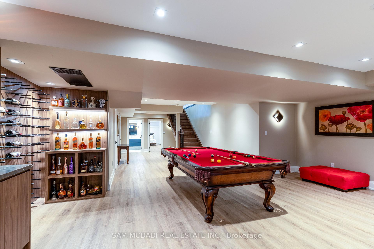$2,999,000
Available - For Sale
Listing ID: W12202896
1390 Meadow Green Cour , Mississauga, L5H 4J3, Peel
| This stunning 4+2 bedroom home sits on a premium corner lot with expansive windows.This home boasts a meticulously designed, thoughtfully curated layout, maximizing every inch of its nearly 7,000 sq. ft. of luxurious living space. Crafted for both elegance and functionality, each corner has been intentionally utilized to create a seamless flow of comfort, sophistication, and practicality.Features an oversized family room and a spacious rec room in the basement, this fully renovated home boasts elegant finishes throughout. Enjoy a wood-burning fireplace with a marble surround, upgraded flooring on all levels, and a dry-core sub floor in the basement for added comfort. Additional highlights include a nanny suite with a kitchenette, a wet bar, wine cellar cooling unit and a separate side entrance. A sauna rough-in offers the potential for a private retreat.Step outside to a professionally landscaped exterior, featuring a 6-car interlock driveway and walkouts to a spacious deck. Each bedroom has been upgraded with walk-in closets, making uses of every nook!This exceptional home combines luxury, functionality, and prime locationdont miss out! |
| Price | $2,999,000 |
| Taxes: | $15922.00 |
| Occupancy: | Owner |
| Address: | 1390 Meadow Green Cour , Mississauga, L5H 4J3, Peel |
| Directions/Cross Streets: | Lorne Park Rd/Truscott Rd |
| Rooms: | 11 |
| Rooms +: | 3 |
| Bedrooms: | 4 |
| Bedrooms +: | 2 |
| Family Room: | T |
| Basement: | Finished |
| Level/Floor | Room | Length(ft) | Width(ft) | Descriptions | |
| Room 1 | Main | Family Ro | 18.89 | 15.88 | Gas Fireplace, Pot Lights, W/O To Deck |
| Room 2 | Main | Dining Ro | 13.45 | 15.09 | Crown Moulding, Overlooks Frontyard, Picture Window |
| Room 3 | Main | Kitchen | 19.75 | 17.32 | Custom Backsplash, Centre Island, W/O To Deck |
| Room 4 | Main | Living Ro | 18.99 | 16.99 | Gas Fireplace, Overlooks Frontyard, Pot Lights |
| Room 5 | Main | Study | 9.02 | 13.32 | Picture Window, Overlooks Frontyard, Pot Lights |
| Room 6 | Upper | Primary B | 16.14 | 19.06 | 5 Pc Ensuite, Large Closet, Pot Lights |
| Room 7 | Upper | Bedroom 2 | 19.12 | 25.88 | 3 Pc Ensuite, Walk-In Closet(s), Overlooks Frontyard |
| Room 8 | Upper | Bedroom 3 | 15.55 | 22.86 | 3 Pc Ensuite, Walk-In Closet(s), Picture Window |
| Room 9 | Upper | Bedroom 4 | 18.56 | 15.48 | Picture Window, B/I Closet, Pot Lights |
| Room 10 | Basement | Bedroom | 15.78 | 22.47 | 4 Pc Ensuite, Wet Bar, Window |
| Room 11 | Basement | Bedroom 2 | 22.7 | 18.53 | Vinyl Floor, Pot Lights, Above Grade Window |
| Room 12 | Basement | Recreatio | 17.94 | 53.66 | Wet Bar, Marble Fireplace, Above Grade Window |
| Washroom Type | No. of Pieces | Level |
| Washroom Type 1 | 3 | Main |
| Washroom Type 2 | 3 | Upper |
| Washroom Type 3 | 4 | Upper |
| Washroom Type 4 | 5 | Upper |
| Washroom Type 5 | 3 | Basement |
| Total Area: | 0.00 |
| Property Type: | Detached |
| Style: | 2-Storey |
| Exterior: | Brick, Stone |
| Garage Type: | Attached |
| (Parking/)Drive: | Private |
| Drive Parking Spaces: | 6 |
| Park #1 | |
| Parking Type: | Private |
| Park #2 | |
| Parking Type: | Private |
| Pool: | None |
| Approximatly Square Footage: | 3500-5000 |
| CAC Included: | N |
| Water Included: | N |
| Cabel TV Included: | N |
| Common Elements Included: | N |
| Heat Included: | N |
| Parking Included: | N |
| Condo Tax Included: | N |
| Building Insurance Included: | N |
| Fireplace/Stove: | Y |
| Heat Type: | Forced Air |
| Central Air Conditioning: | Central Air |
| Central Vac: | Y |
| Laundry Level: | Syste |
| Ensuite Laundry: | F |
| Sewers: | Sewer |
$
%
Years
This calculator is for demonstration purposes only. Always consult a professional
financial advisor before making personal financial decisions.
| Although the information displayed is believed to be accurate, no warranties or representations are made of any kind. |
| SAM MCDADI REAL ESTATE INC. |
|
|
.jpg?src=Custom)
Dir:
416-548-7854
Bus:
416-548-7854
Fax:
416-981-7184
| Book Showing | Email a Friend |
Jump To:
At a Glance:
| Type: | Freehold - Detached |
| Area: | Peel |
| Municipality: | Mississauga |
| Neighbourhood: | Lorne Park |
| Style: | 2-Storey |
| Tax: | $15,922 |
| Beds: | 4+2 |
| Baths: | 6 |
| Fireplace: | Y |
| Pool: | None |
Locatin Map:
Payment Calculator:
- Color Examples
- Red
- Magenta
- Gold
- Green
- Black and Gold
- Dark Navy Blue And Gold
- Cyan
- Black
- Purple
- Brown Cream
- Blue and Black
- Orange and Black
- Default
- Device Examples
