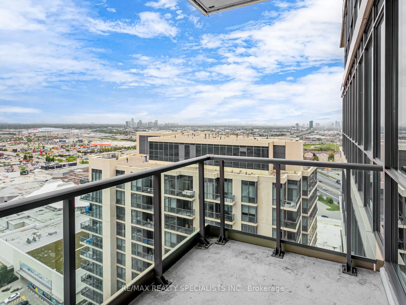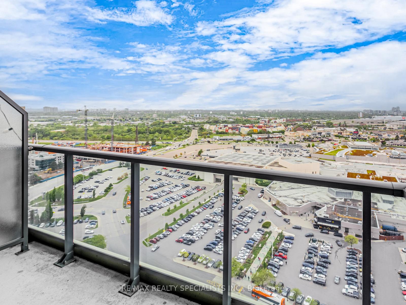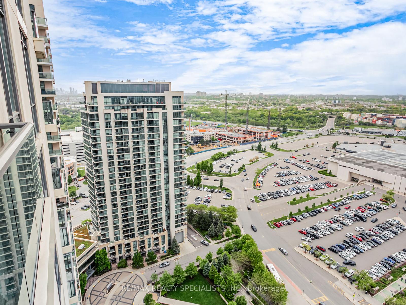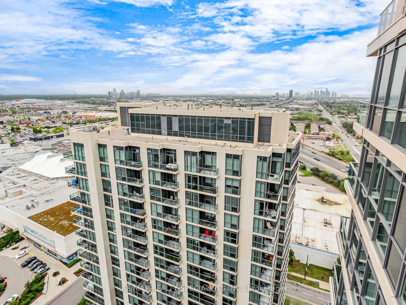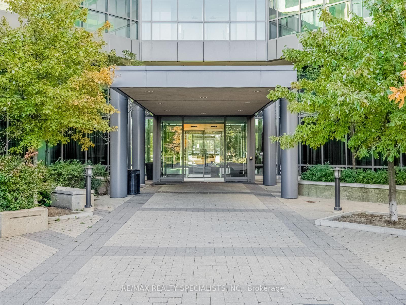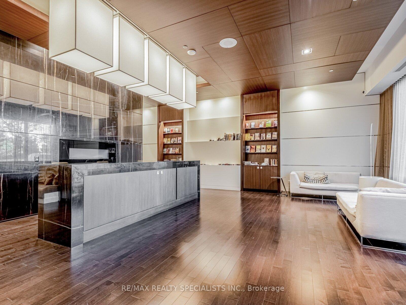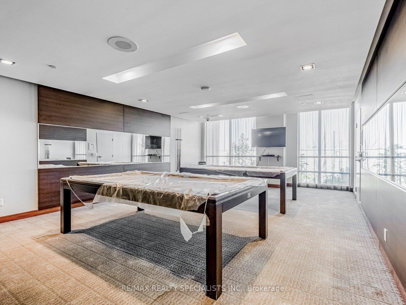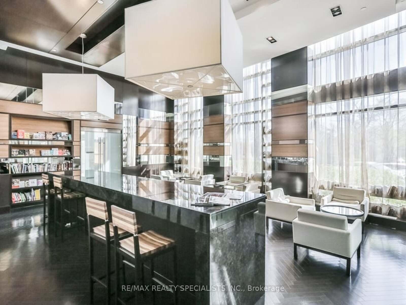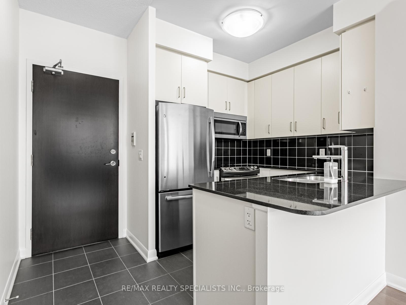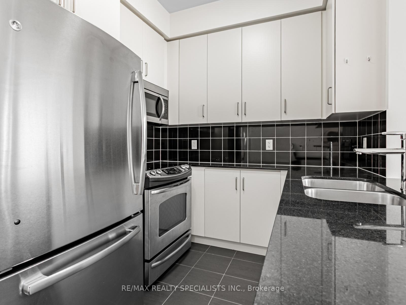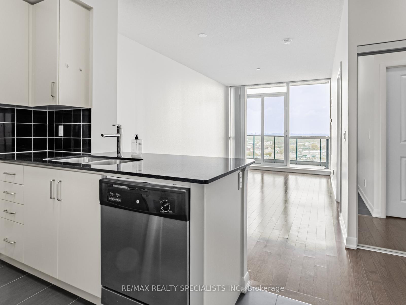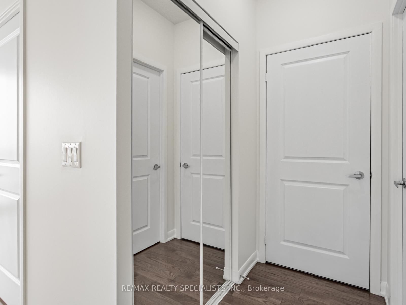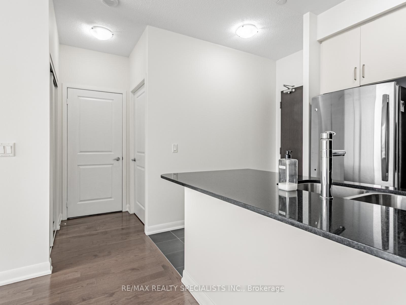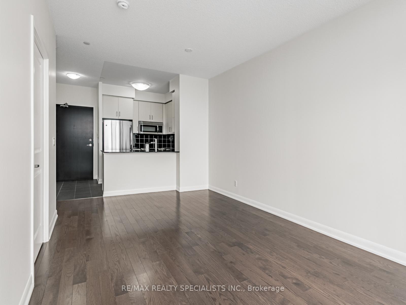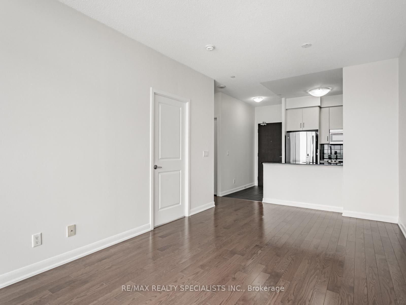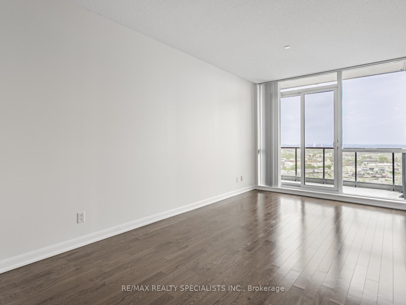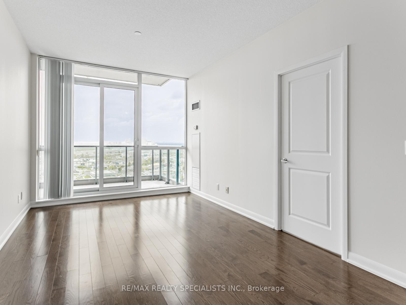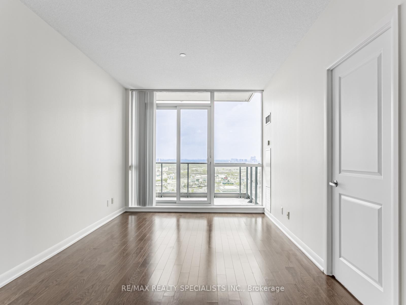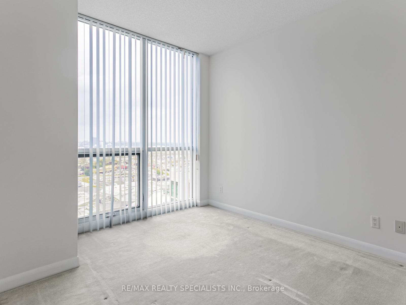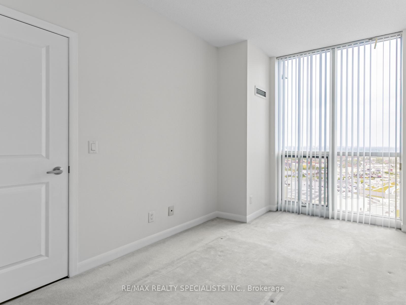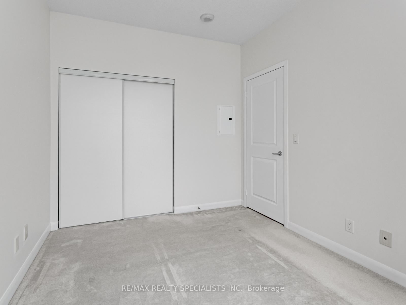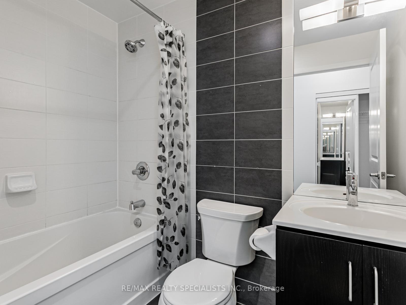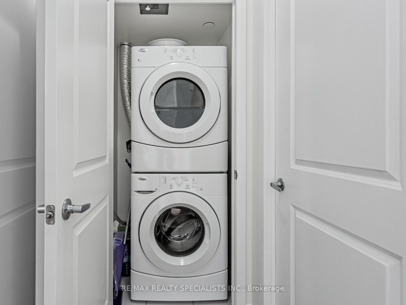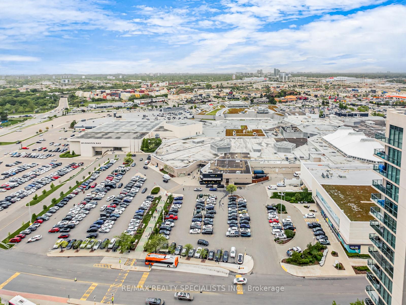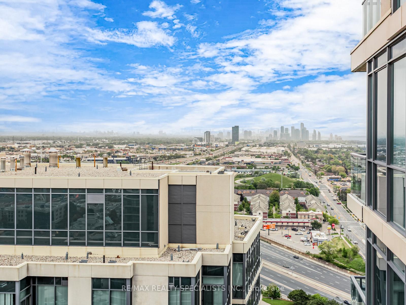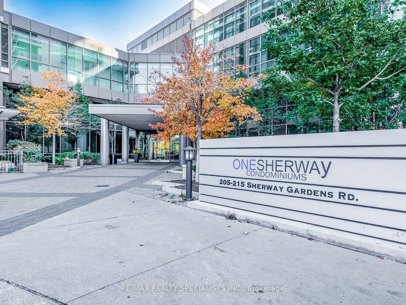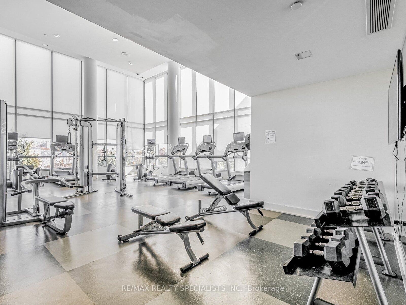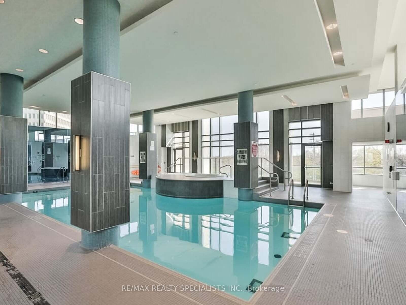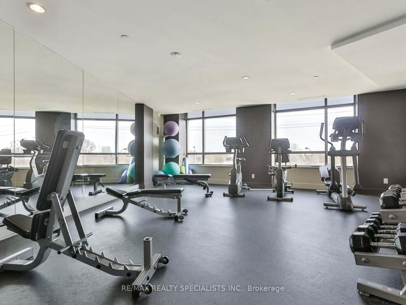$2,300
Available - For Rent
Listing ID: W12185131
215 Sherway Gardens Road , Toronto, M9C 0A4, Toronto
| Immaculate, bright and spacious one bedroom unit on the 28th floor! Excellent floor plan. Freshly painted, Unobstructed northern views. Large balcony; Wall to wall/ floor to ceiling windows permitting ample natural light. Open concept layout with 9 ft ceiling, Stainless kitchen appliances, granite counters. Engineered hardwood in living and dining room; primary bedroom with double door closet; mirrored double door closet in hallway. Convenience of ensuite laundry, One parking space and storage locker; Secure living with 24 hr concierge and controlled entry. Superb building amenities include: Gym, party/media/theatre/aerobic/billiard rooms, indoor swimming pool, Sauna, ample visitor parking, guest suite, beautifully landscaped common areas. Great location across from the upscale Sherway Garden Mall, close to many trendy eateries, steps to public transit; easy access to Gardiner/QEW/400 series highways/Airports; minutes drive to downtown Toronto. |
| Price | $2,300 |
| Taxes: | $0.00 |
| Occupancy: | Vacant |
| Address: | 215 Sherway Gardens Road , Toronto, M9C 0A4, Toronto |
| Postal Code: | M9C 0A4 |
| Province/State: | Toronto |
| Directions/Cross Streets: | HWY 427/Sherway Gardens Rd |
| Level/Floor | Room | Length(ft) | Width(ft) | Descriptions | |
| Room 1 | Flat | Living Ro | 18.5 | 9.84 | Hardwood Floor, Combined w/Dining, W/O To Balcony |
| Room 2 | Flat | Dining Ro | 18.5 | 9.84 | Hardwood Floor, Combined w/Living, Open Concept |
| Room 3 | Flat | Kitchen | 7.58 | 7.58 | Granite Counters, Ceramic Floor, Open Concept |
| Room 4 | Flat | Primary B | 9.84 | 8.86 | Double Closet, Broadloom, Window Floor to Ceil |
| Washroom Type | No. of Pieces | Level |
| Washroom Type 1 | 4 | Main |
| Washroom Type 2 | 0 | |
| Washroom Type 3 | 0 | |
| Washroom Type 4 | 0 | |
| Washroom Type 5 | 0 |
| Total Area: | 0.00 |
| Approximatly Age: | 11-15 |
| Washrooms: | 1 |
| Heat Type: | Forced Air |
| Central Air Conditioning: | Central Air |
| Elevator Lift: | True |
| Although the information displayed is believed to be accurate, no warranties or representations are made of any kind. |
| RE/MAX REALTY SPECIALISTS INC. |
|
|
.jpg?src=Custom)
Dir:
416-548-7854
Bus:
416-548-7854
Fax:
416-981-7184
| Book Showing | Email a Friend |
Jump To:
At a Glance:
| Type: | Com - Condo Apartment |
| Area: | Toronto |
| Municipality: | Toronto W08 |
| Neighbourhood: | Islington-City Centre West |
| Style: | Apartment |
| Approximate Age: | 11-15 |
| Beds: | 1 |
| Baths: | 1 |
| Fireplace: | N |
Locatin Map:
- Color Examples
- Red
- Magenta
- Gold
- Green
- Black and Gold
- Dark Navy Blue And Gold
- Cyan
- Black
- Purple
- Brown Cream
- Blue and Black
- Orange and Black
- Default
- Device Examples
