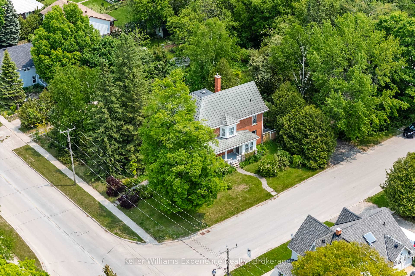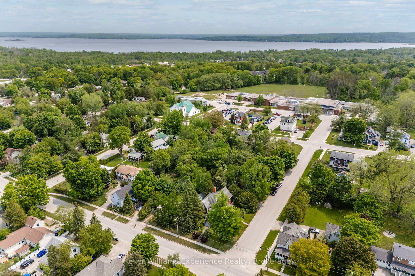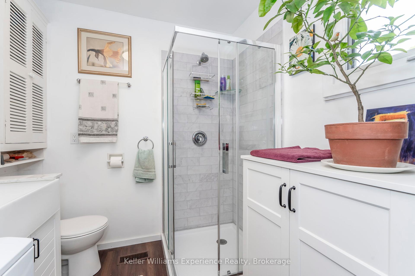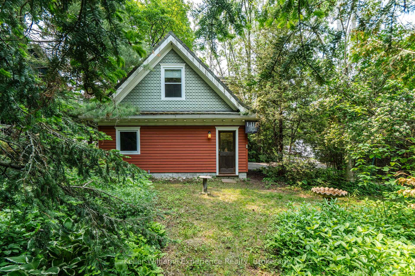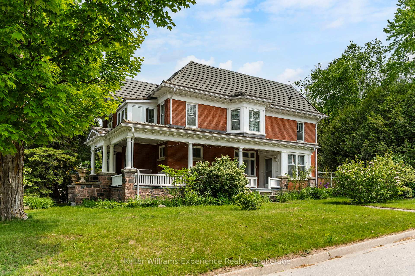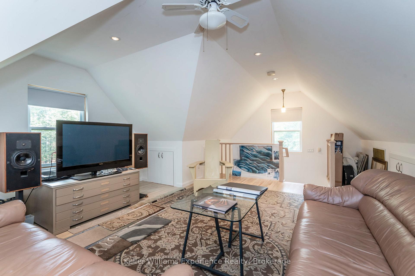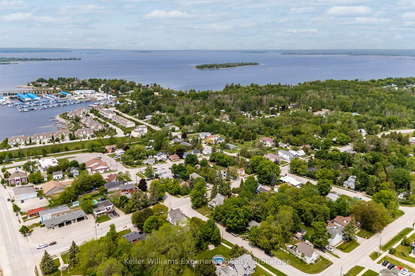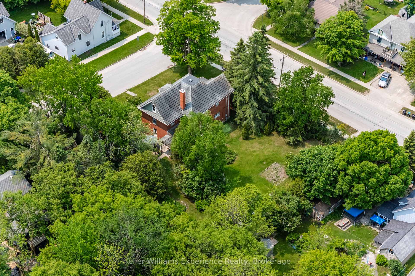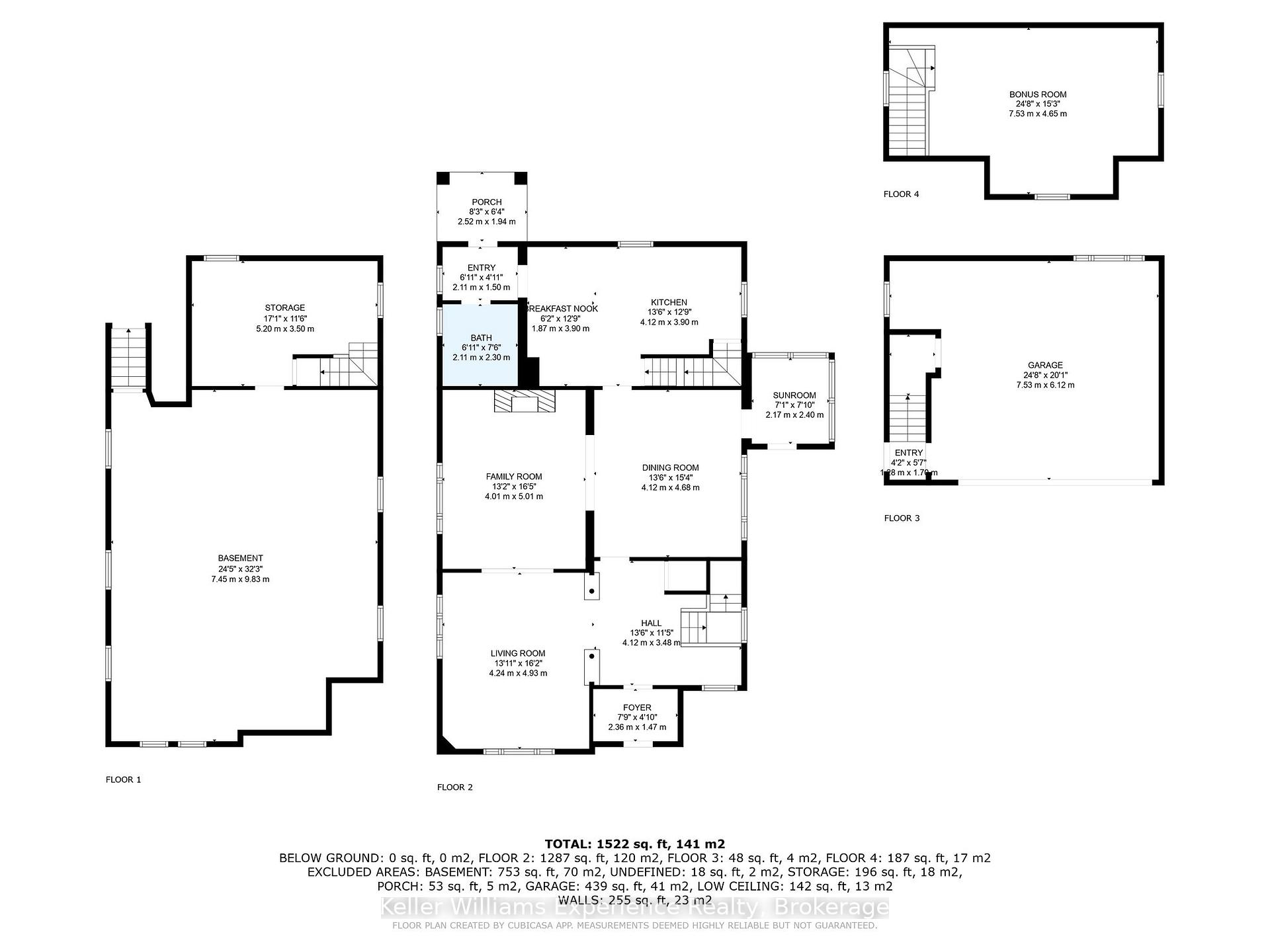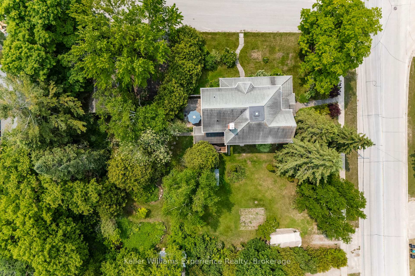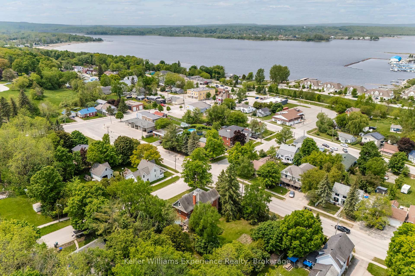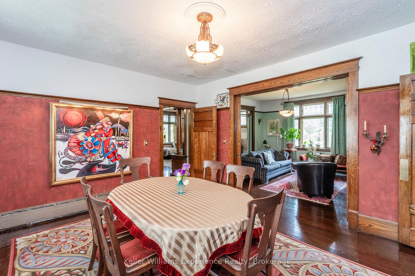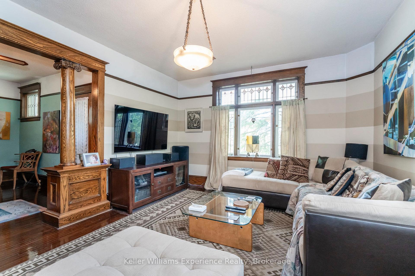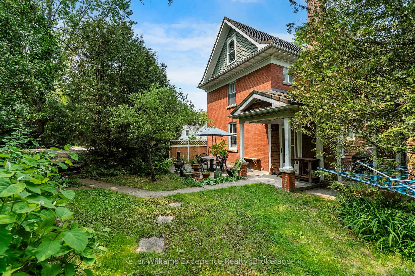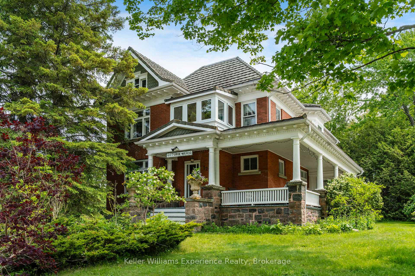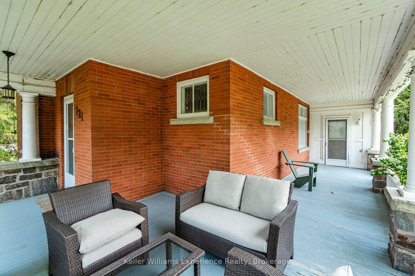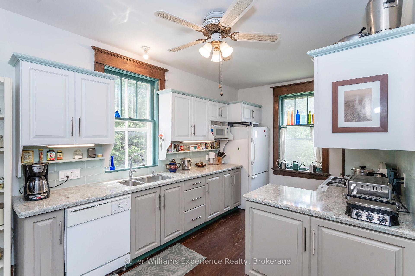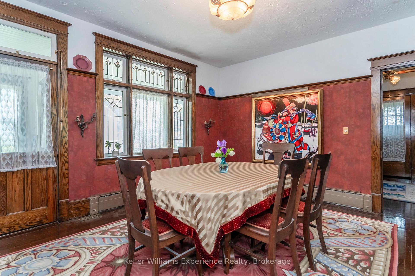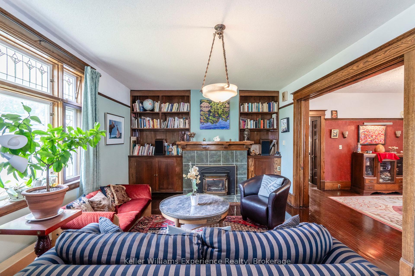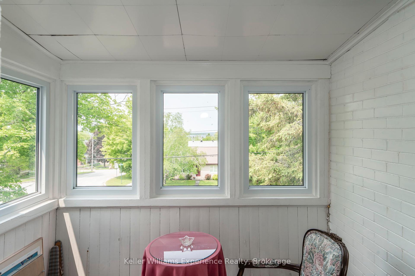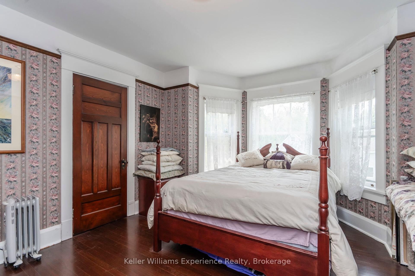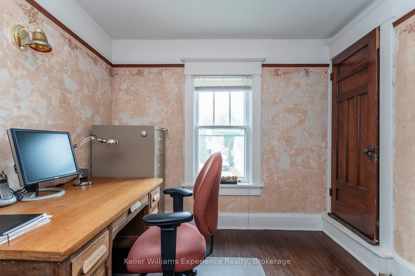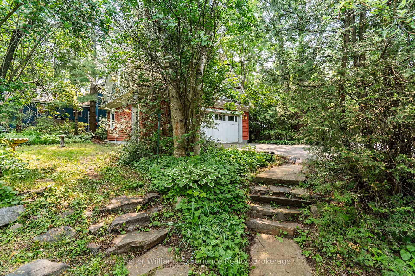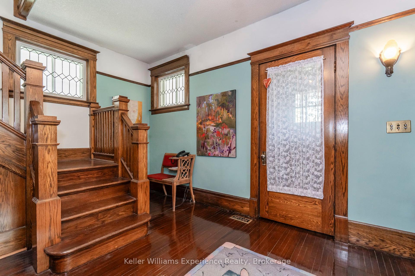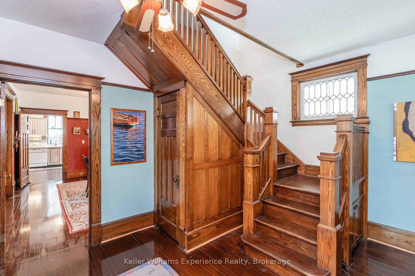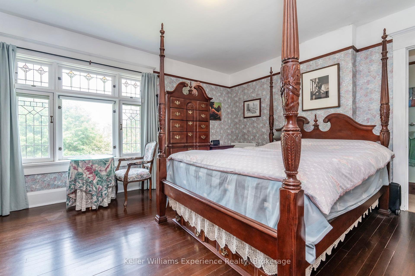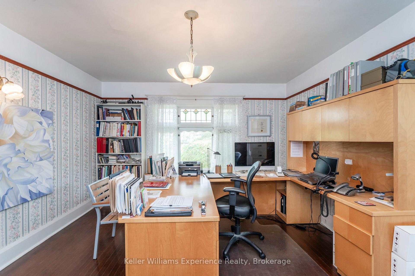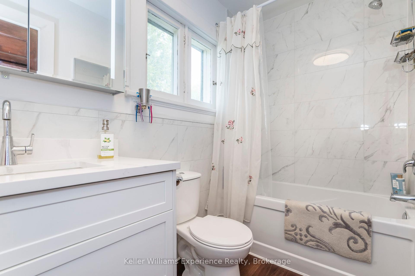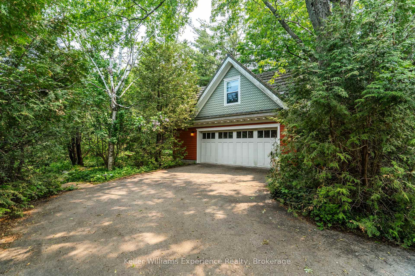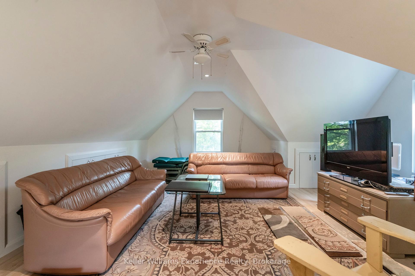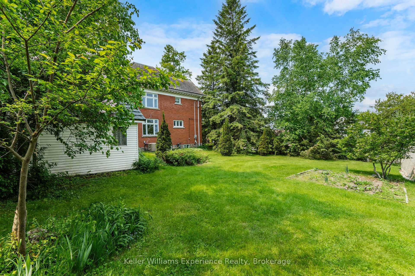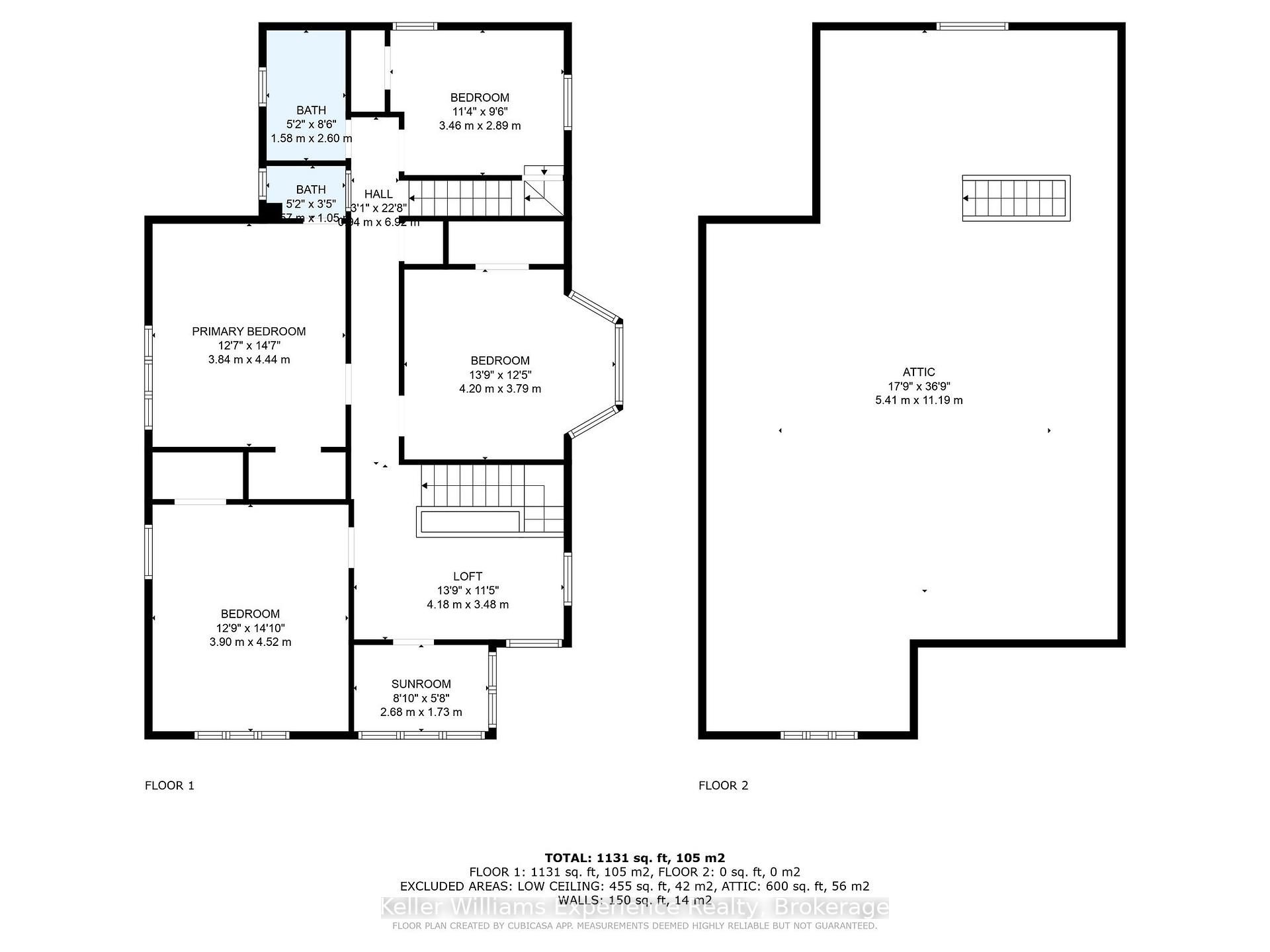$999,900
Available - For Sale
Listing ID: S12202916
117&121 Richard Stre , Tay, L0K 2A0, Simcoe
| Where the elegance of a High Park heritage home meets the natural beauty of Georgian Bay - nestled on two beautifully landscaped corner lots, this timeless 1915 Edwardian home feels like a private sanctuary. From the moment you arrive, the lush gardens, wraparound veranda, and classic architecture invite you in. Inside, you'll find rich woodwork, stained glass windows, pocket doors, and a grand main staircaseall hallmarks of a bygone era brought to life with thoughtful, modern updates. The updated kitchen and bathrooms feature quartz countertops and tasteful upgrades that blend seamlessly with the homes historic character. Upstairs, all bedrooms boast walk-in closets with lighting, and the second-storey sunroom offers peaceful lake views and unforgettable sunsets. Venture up one more level and discover a large third-floor attic with potential to create a spectacular loft or studio space. The custom-built garage with a stylish loft provides extra living space or a dream workspace! Cozy up through the seasons in your outdoor wood fire sauna and enjoy the durability of quality metal roofing on the house, garage, and sauna. Located just a 5-minute walk to Georgian Bay and local amenities, and you're just 25 minutes from Orillia and 40 minutes from Barrie. With historical recognition and original documentation, this rare gem is truly a place to be experienced. |
| Price | $999,900 |
| Taxes: | $4935.86 |
| Occupancy: | Owner |
| Address: | 117&121 Richard Stre , Tay, L0K 2A0, Simcoe |
| Acreage: | .50-1.99 |
| Directions/Cross Streets: | Richard St & Martha St |
| Rooms: | 10 |
| Bedrooms: | 4 |
| Bedrooms +: | 0 |
| Family Room: | T |
| Basement: | Full, Unfinished |
| Level/Floor | Room | Length(ft) | Width(ft) | Descriptions | |
| Room 1 | Main | Kitchen | 13.51 | 12.79 | |
| Room 2 | Main | Breakfast | 12.79 | 6.13 | |
| Room 3 | Main | Dining Ro | 15.35 | 13.51 | |
| Room 4 | Main | Family Ro | 16.43 | 13.15 | |
| Room 5 | Main | Living Ro | 16.17 | 13.91 | |
| Room 6 | Main | Sunroom | 7.87 | 7.12 | |
| Room 7 | Second | Primary B | 14.56 | 12.6 | |
| Room 8 | Second | Bedroom | 14.83 | 12.79 | |
| Room 9 | Second | Bedroom | 13.78 | 12.43 | |
| Room 10 | Second | Bedroom | 11.35 | 9.48 | |
| Room 11 | Second | Other | 13.71 | 11.41 | |
| Room 12 | Second | Sunroom | 8.79 | 5.67 |
| Washroom Type | No. of Pieces | Level |
| Washroom Type 1 | 3 | Main |
| Washroom Type 2 | 2 | Second |
| Washroom Type 3 | 4 | Second |
| Washroom Type 4 | 0 | |
| Washroom Type 5 | 0 |
| Total Area: | 0.00 |
| Property Type: | Detached |
| Style: | 2-Storey |
| Exterior: | Brick |
| Garage Type: | Detached |
| (Parking/)Drive: | Private Do |
| Drive Parking Spaces: | 4 |
| Park #1 | |
| Parking Type: | Private Do |
| Park #2 | |
| Parking Type: | Private Do |
| Pool: | None |
| Other Structures: | Garden Shed, S |
| Approximatly Square Footage: | 2000-2500 |
| Property Features: | Beach, Lake Access |
| CAC Included: | N |
| Water Included: | N |
| Cabel TV Included: | N |
| Common Elements Included: | N |
| Heat Included: | N |
| Parking Included: | N |
| Condo Tax Included: | N |
| Building Insurance Included: | N |
| Fireplace/Stove: | Y |
| Heat Type: | Forced Air |
| Central Air Conditioning: | Central Air |
| Central Vac: | N |
| Laundry Level: | Syste |
| Ensuite Laundry: | F |
| Sewers: | Sewer |
$
%
Years
This calculator is for demonstration purposes only. Always consult a professional
financial advisor before making personal financial decisions.
| Although the information displayed is believed to be accurate, no warranties or representations are made of any kind. |
| Keller Williams Experience Realty |
|
|
.jpg?src=Custom)
Dir:
132.55ft x 167
| Book Showing | Email a Friend |
Jump To:
At a Glance:
| Type: | Freehold - Detached |
| Area: | Simcoe |
| Municipality: | Tay |
| Neighbourhood: | Victoria Harbour |
| Style: | 2-Storey |
| Tax: | $4,935.86 |
| Beds: | 4 |
| Baths: | 3 |
| Fireplace: | Y |
| Pool: | None |
Locatin Map:
Payment Calculator:
- Color Examples
- Red
- Magenta
- Gold
- Green
- Black and Gold
- Dark Navy Blue And Gold
- Cyan
- Black
- Purple
- Brown Cream
- Blue and Black
- Orange and Black
- Default
- Device Examples
