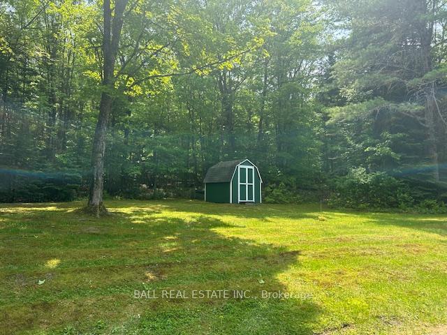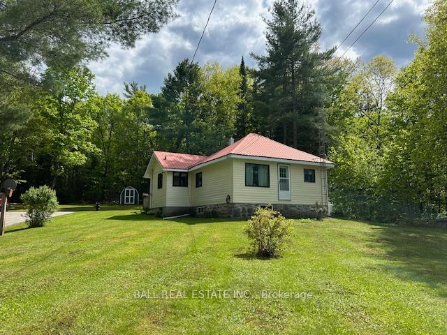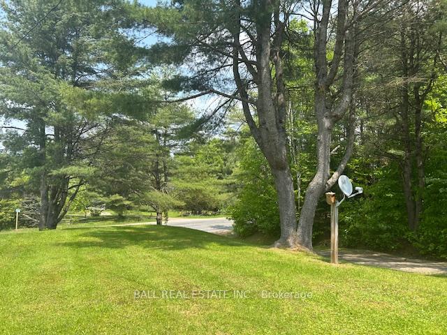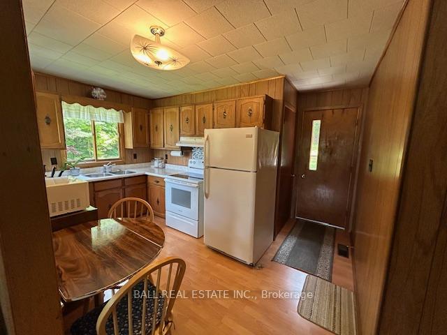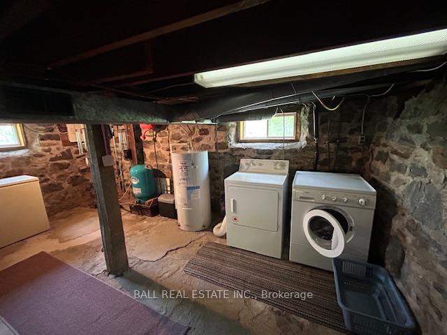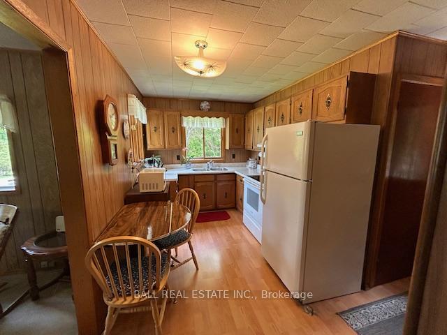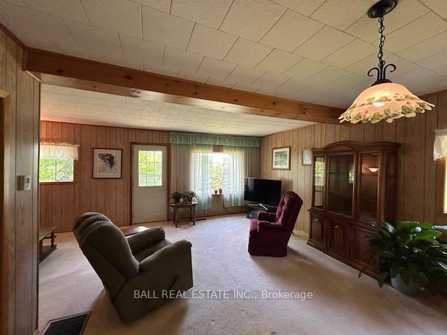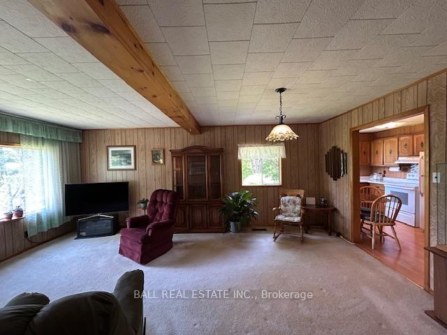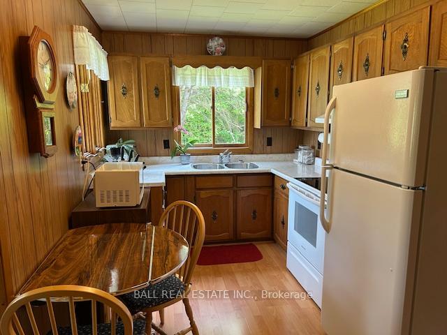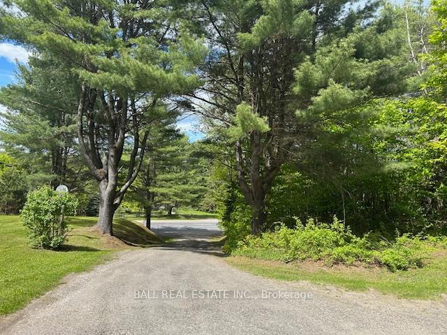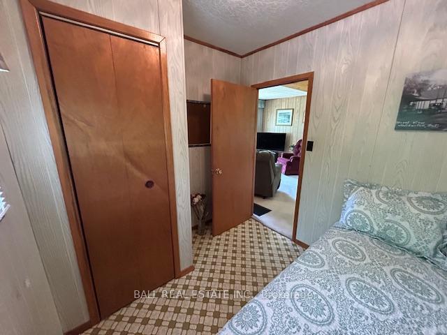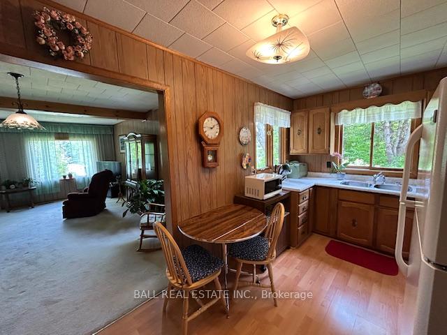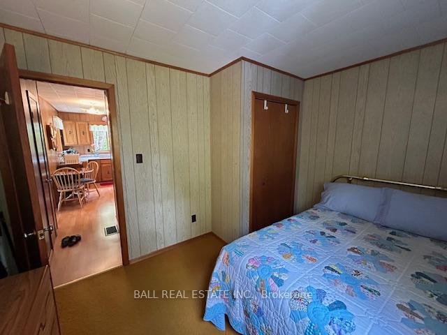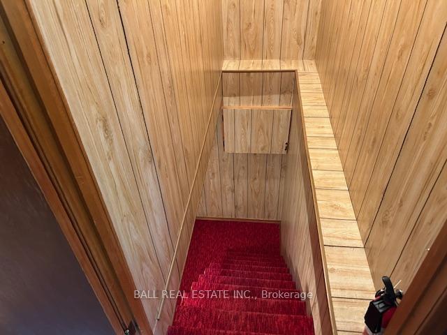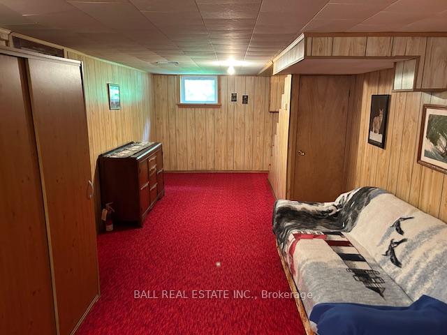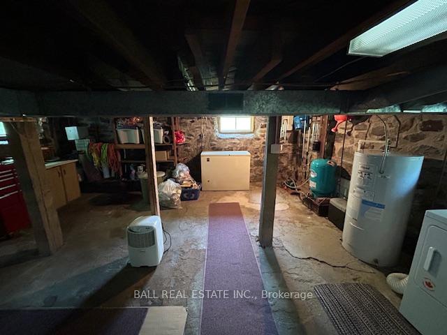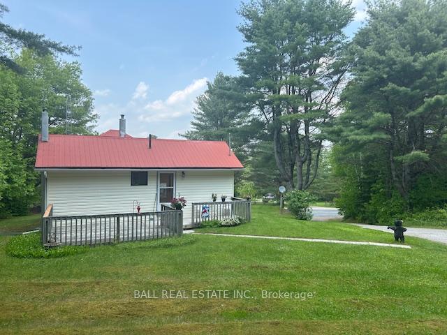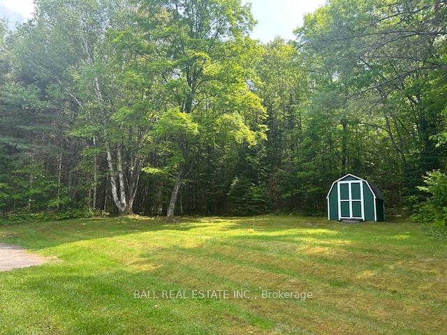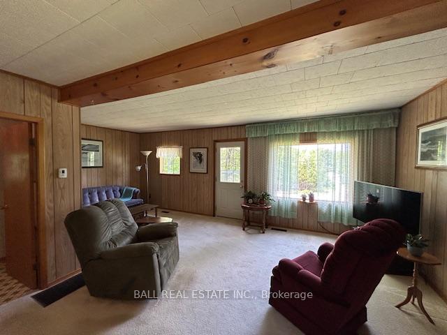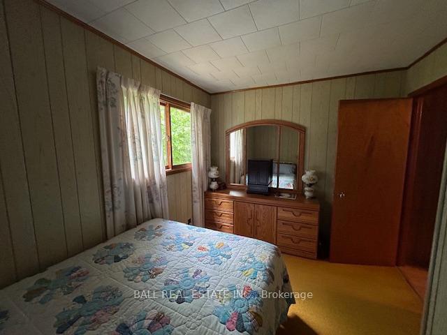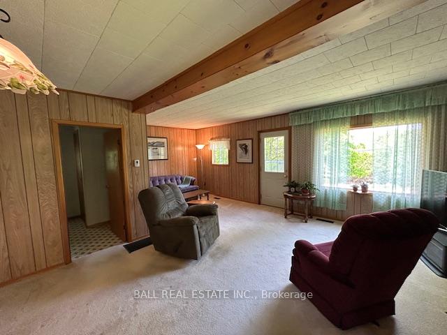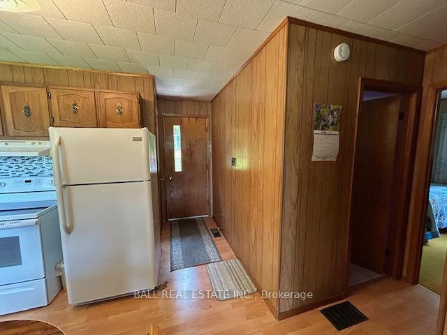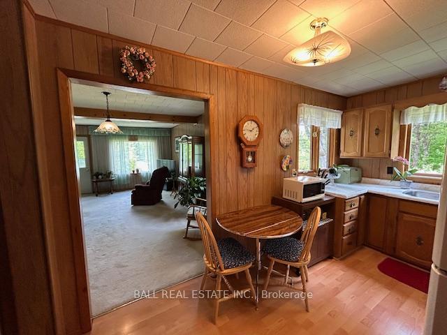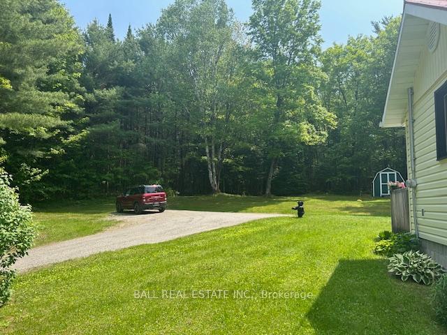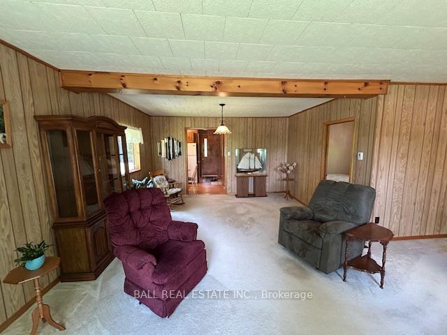$355,000
Available - For Sale
Listing ID: X12198986
1608 Eagle Lake Road , Dysart et al, K0M 1S0, Haliburton
| Welcome to this immaculate 2 bedroom 1 bathroom home nestled on a serene and private one-ace lot, offering the perfect blend of tranquility and convenience. This lovingly cared for home has been in the same family for over 75 years. The cozy bungalow features an eat-in kitchen and spacious living area. The basement has an extra family room featuring a propane fireplace. Step outside to enjoy the back deck, surrounded by open space and natural beauty. With close proximity to the Cranberry Lake boat launch, you'll have easy access to outdoor adventures, while being centrally located between West Guilford and Eagle Lake ensured you are never far from essential amenities. For winter enthusiasts, Sir Sam's Ski area is less then 10 minutes away, offering year-round fun and recreation. Whether you're looking for a peaceful retirement retreat or the perfect started home, don't miss the opportunity to make this property your own. |
| Price | $355,000 |
| Taxes: | $890.77 |
| Assessment Year: | 2025 |
| Occupancy: | Owner |
| Address: | 1608 Eagle Lake Road , Dysart et al, K0M 1S0, Haliburton |
| Acreage: | .50-1.99 |
| Directions/Cross Streets: | Cranberry Lake Rd |
| Rooms: | 8 |
| Bedrooms: | 2 |
| Bedrooms +: | 0 |
| Family Room: | F |
| Basement: | Full, Partially Fi |
| Level/Floor | Room | Length(ft) | Width(ft) | Descriptions | |
| Room 1 | Ground | Kitchen | 13.48 | 7.87 | |
| Room 2 | Ground | Bathroom | 7.22 | 4.92 | |
| Room 3 | Ground | Dining Ro | 13.48 | 9.84 | |
| Room 4 | Ground | Living Ro | 21.48 | 9.48 | |
| Room 5 | Ground | Primary B | 10.99 | 8.86 | |
| Room 6 | Ground | Bedroom 2 | 9.48 | 7.48 | |
| Room 7 | Basement | Family Ro | 25.98 | 9.97 | |
| Room 8 | Basement | Furnace R | 18.7 | 16.99 |
| Washroom Type | No. of Pieces | Level |
| Washroom Type 1 | 4 | |
| Washroom Type 2 | 0 | |
| Washroom Type 3 | 0 | |
| Washroom Type 4 | 0 | |
| Washroom Type 5 | 0 |
| Total Area: | 0.00 |
| Approximatly Age: | 51-99 |
| Property Type: | Detached |
| Style: | Bungalow |
| Exterior: | Vinyl Siding |
| Garage Type: | None |
| Drive Parking Spaces: | 4 |
| Pool: | None |
| Other Structures: | Shed |
| Approximatly Age: | 51-99 |
| Approximatly Square Footage: | 700-1100 |
| Property Features: | Golf, Hospital |
| CAC Included: | N |
| Water Included: | N |
| Cabel TV Included: | N |
| Common Elements Included: | N |
| Heat Included: | N |
| Parking Included: | N |
| Condo Tax Included: | N |
| Building Insurance Included: | N |
| Fireplace/Stove: | Y |
| Heat Type: | Forced Air |
| Central Air Conditioning: | None |
| Central Vac: | N |
| Laundry Level: | Syste |
| Ensuite Laundry: | F |
| Elevator Lift: | False |
| Sewers: | Septic |
| Water: | Dug Well |
| Water Supply Types: | Dug Well |
| Utilities-Cable: | N |
| Utilities-Hydro: | Y |
$
%
Years
This calculator is for demonstration purposes only. Always consult a professional
financial advisor before making personal financial decisions.
| Although the information displayed is believed to be accurate, no warranties or representations are made of any kind. |
| BALL REAL ESTATE INC. |
|
|
.jpg?src=Custom)
Dir:
416-548-7854
Bus:
416-548-7854
Fax:
416-981-7184
| Book Showing | Email a Friend |
Jump To:
At a Glance:
| Type: | Freehold - Detached |
| Area: | Haliburton |
| Municipality: | Dysart et al |
| Neighbourhood: | Guilford |
| Style: | Bungalow |
| Approximate Age: | 51-99 |
| Tax: | $890.77 |
| Beds: | 2 |
| Baths: | 1 |
| Fireplace: | Y |
| Pool: | None |
Locatin Map:
Payment Calculator:
- Color Examples
- Red
- Magenta
- Gold
- Green
- Black and Gold
- Dark Navy Blue And Gold
- Cyan
- Black
- Purple
- Brown Cream
- Blue and Black
- Orange and Black
- Default
- Device Examples
