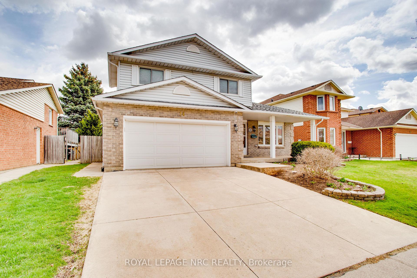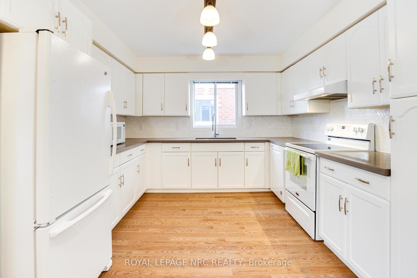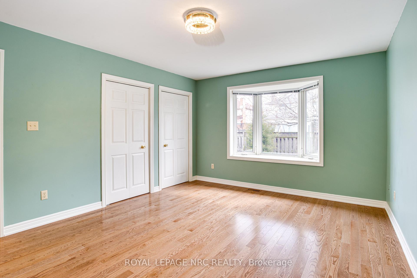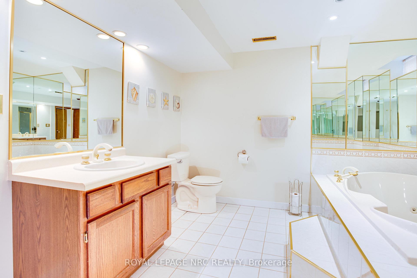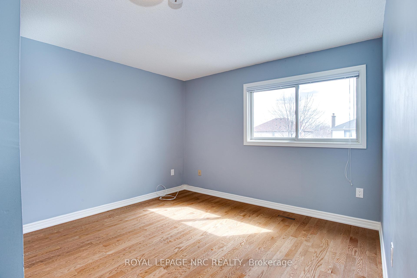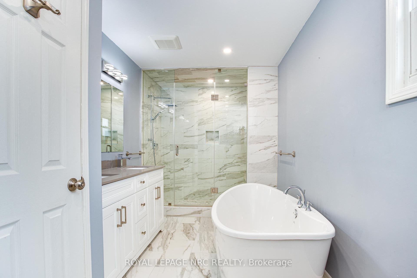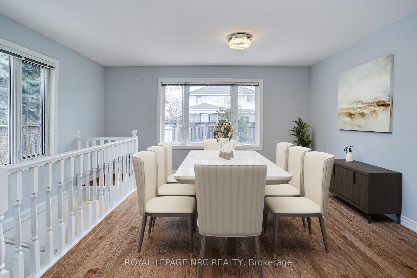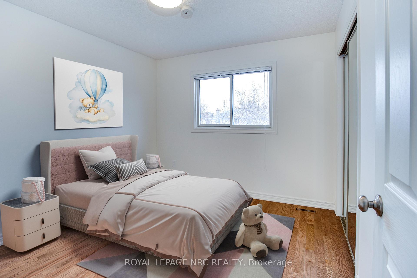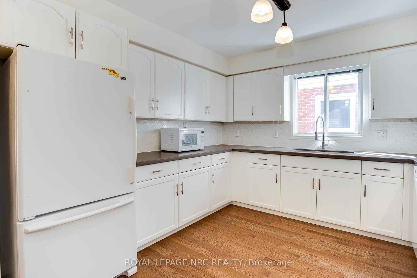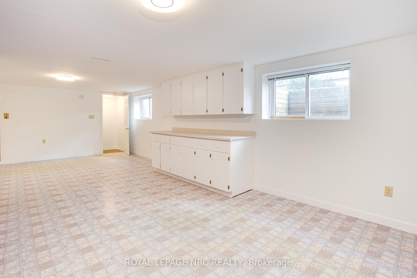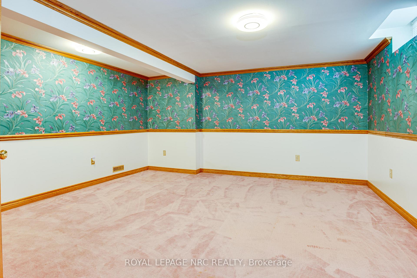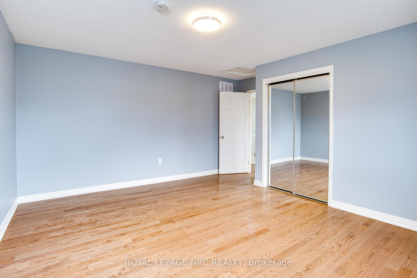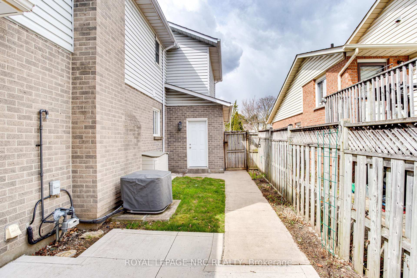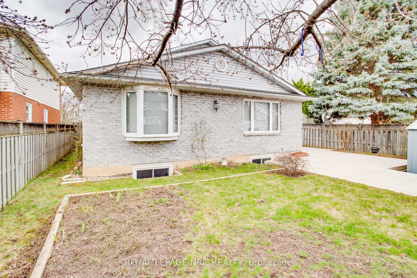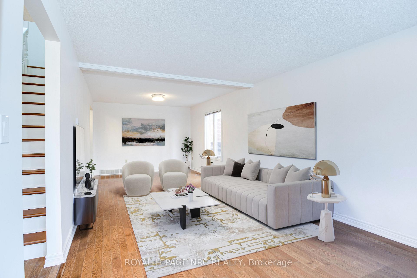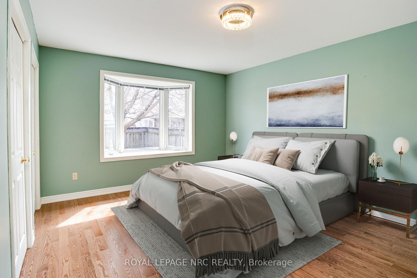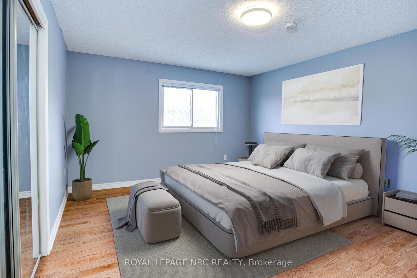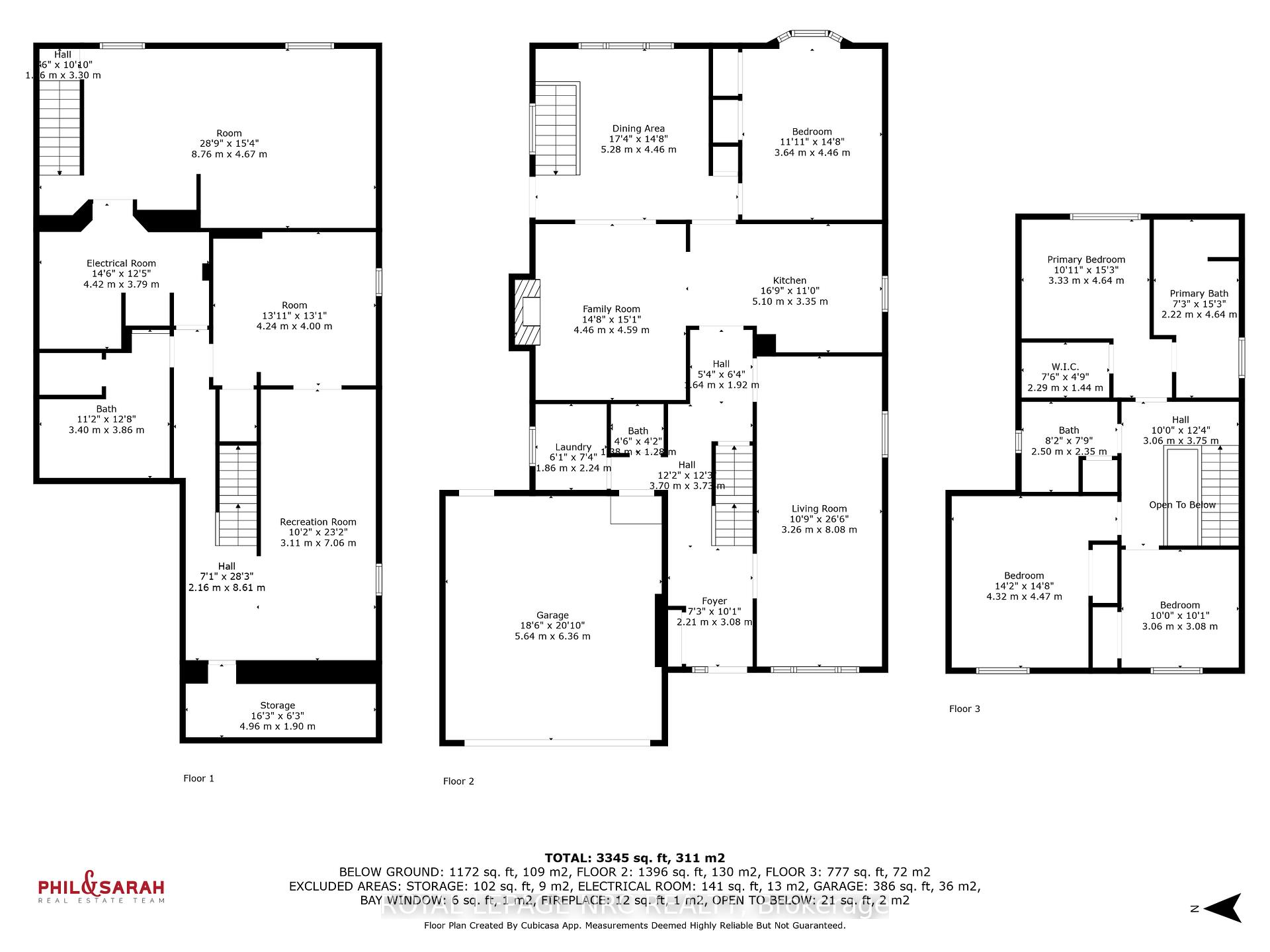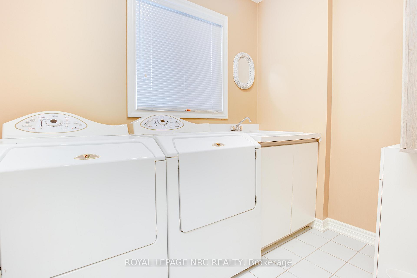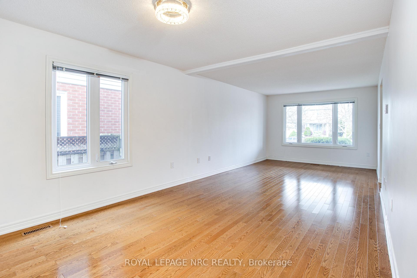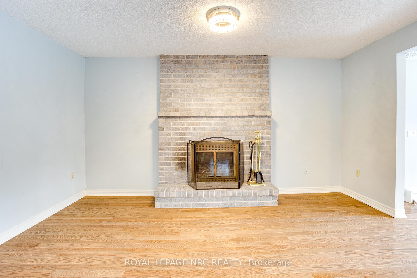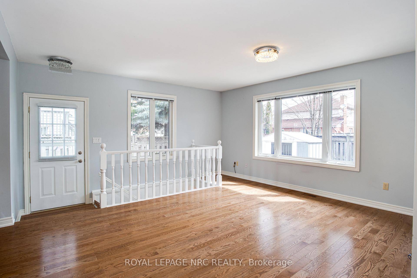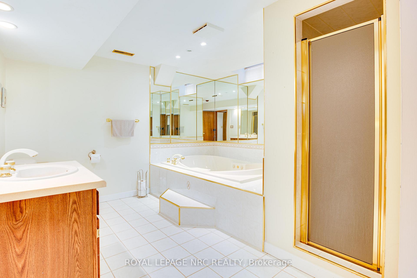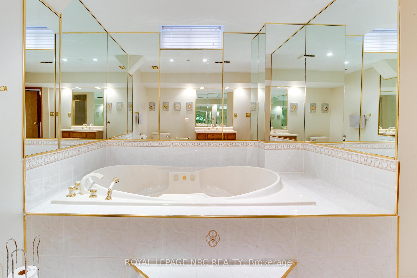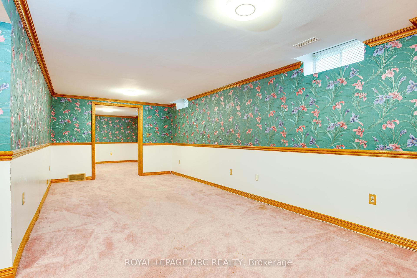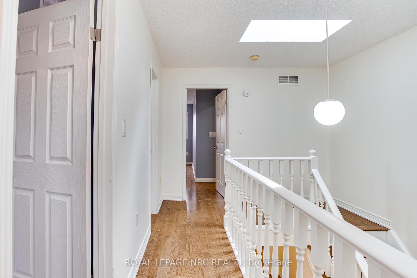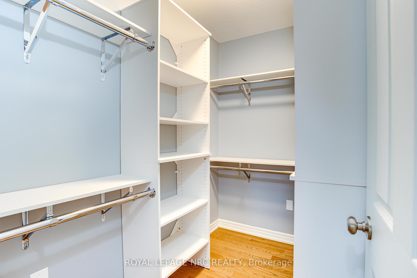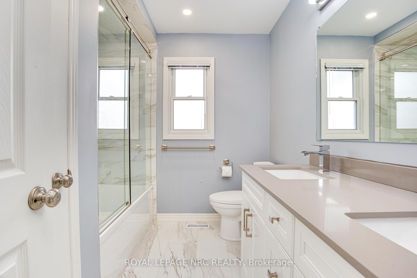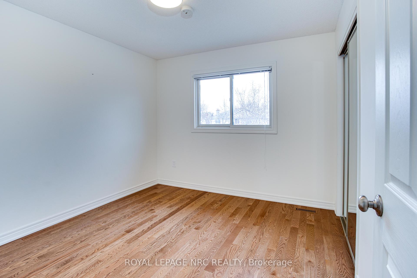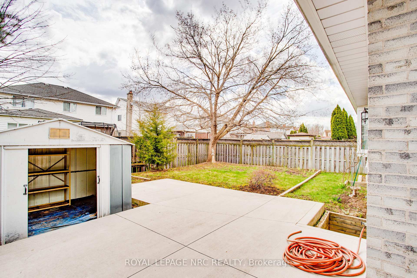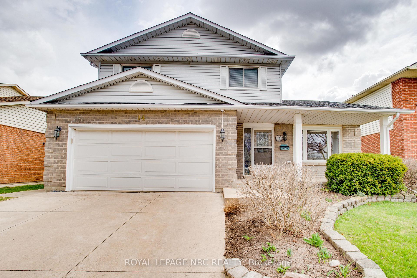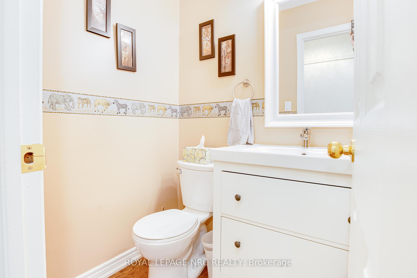$800,000
Available - For Sale
Listing ID: X12202920
14 Bascary Cres , St. Catharines, L2S 3M7, Niagara
| Welcome to this beautifully renovated, move-in-ready gem in the highly desirable Western Hill neighbourhood. Located on a quiet, friendly street, this spacious home offers over 3,000 sq ft of above-grade living space plus 1,182+ sq ft in the finished basement perfect for families of all sizes, including multigenerational living. Inside, seamless hardwood flooring runs throughout the two-storey layout, enhancing the homes elegant flow. The main floor features a large bedroom with bay window and double closets, a 2-piece bath, laundry room, and multiple living spaces. Relax by the fireplace in the cozy sitting room off the kitchen, ideal as a formal dining area or lounge. A bonus room at the back of the home overlooks the yard, perfect for a family or sunroom. Upstairs, the primary suite impresses with a walk-in closet with custom built-ins and a luxurious 5-piece ensuite with soaker tub. Two more spacious bedrooms and an updated 5-piece bathroom offer comfort and privacy for the whole family. The finished basement adds incredible flexibility with a large rec room, a den that could serve as a fifth bedroom, a spa-like 4-piece bath with jetted soaker tub, cold room, utility room, and a huge bonus room with direct access to a side door ideal for a potential in-law suite or separate living space. Outside, enjoy the large concrete patio and fully fenced yard. Minutes from shopping, schools, restaurants, hospitals, sports fields, and highway access, this home offers both convenience and suburban charm. Dont miss this rare opportunity to own a thoughtfully updated home in one of the citys most sought-after neighbourhoods. |
| Price | $800,000 |
| Taxes: | $6951.00 |
| Assessment Year: | 2024 |
| Occupancy: | Vacant |
| Address: | 14 Bascary Cres , St. Catharines, L2S 3M7, Niagara |
| Directions/Cross Streets: | Vansickle Rd |
| Rooms: | 16 |
| Bedrooms: | 4 |
| Bedrooms +: | 0 |
| Family Room: | T |
| Basement: | Finished wit, Full |
| Level/Floor | Room | Length(ft) | Width(ft) | Descriptions | |
| Room 1 | Main | Living Ro | 26.83 | 11.18 | Hardwood Floor |
| Room 2 | Main | Laundry | 7.84 | 5.87 | Tile Floor |
| Room 3 | Main | Kitchen | 11.15 | 10.89 | B/I Dishwasher, Hardwood Floor |
| Room 4 | Main | Sitting | 15.09 | 13.12 | Brick Fireplace, Hardwood Floor |
| Room 5 | Main | Dining Ro | 15.12 | 15.22 | Hardwood Floor |
| Room 6 | Main | Bedroom | 15.22 | 15.12 | Bay Window, Double Closet, Hardwood Floor |
| Room 7 | Second | Primary B | 11.25 | 10.43 | 5 Pc Ensuite, Walk-In Closet(s), Hardwood Floor |
| Room 8 | Second | Bathroom | 15.68 | 7.28 | 5 Pc Ensuite, Separate Shower, Soaking Tub |
| Room 9 | Second | Bedroom | 15.06 | 12.4 | Hardwood Floor, Closet |
| Room 10 | Second | Bedroom | 10.17 | 10 | Hardwood Floor, Closet |
| Room 11 | Second | Bathroom | 8.59 | 7.28 | 5 Pc Bath |
| Room 12 | Basement | Recreatio | 22.99 | 10.36 | French Doors |
| Room 13 | Basement | Den | 14.53 | 13.74 | French Doors |
| Room 14 | Basement | Cold Room | 16.92 | 4.85 | |
| Room 15 | Basement | Utility R | 14.14 | 10.59 | Vinyl Floor |
| Washroom Type | No. of Pieces | Level |
| Washroom Type 1 | 2 | Main |
| Washroom Type 2 | 5 | Second |
| Washroom Type 3 | 5 | Second |
| Washroom Type 4 | 4 | Basement |
| Washroom Type 5 | 0 |
| Total Area: | 0.00 |
| Property Type: | Detached |
| Style: | 2-Storey |
| Exterior: | Vinyl Siding |
| Garage Type: | Attached |
| (Parking/)Drive: | Private Do |
| Drive Parking Spaces: | 2 |
| Park #1 | |
| Parking Type: | Private Do |
| Park #2 | |
| Parking Type: | Private Do |
| Pool: | None |
| Approximatly Square Footage: | 3000-3500 |
| CAC Included: | N |
| Water Included: | N |
| Cabel TV Included: | N |
| Common Elements Included: | N |
| Heat Included: | N |
| Parking Included: | N |
| Condo Tax Included: | N |
| Building Insurance Included: | N |
| Fireplace/Stove: | Y |
| Heat Type: | Forced Air |
| Central Air Conditioning: | Central Air |
| Central Vac: | N |
| Laundry Level: | Syste |
| Ensuite Laundry: | F |
| Sewers: | Sewer |
$
%
Years
This calculator is for demonstration purposes only. Always consult a professional
financial advisor before making personal financial decisions.
| Although the information displayed is believed to be accurate, no warranties or representations are made of any kind. |
| ROYAL LEPAGE NRC REALTY |
|
|
.jpg?src=Custom)
Dir:
416-548-7854
Bus:
416-548-7854
Fax:
416-981-7184
| Book Showing | Email a Friend |
Jump To:
At a Glance:
| Type: | Freehold - Detached |
| Area: | Niagara |
| Municipality: | St. Catharines |
| Neighbourhood: | 462 - Rykert/Vansickle |
| Style: | 2-Storey |
| Tax: | $6,951 |
| Beds: | 4 |
| Baths: | 4 |
| Fireplace: | Y |
| Pool: | None |
Locatin Map:
Payment Calculator:
- Color Examples
- Red
- Magenta
- Gold
- Green
- Black and Gold
- Dark Navy Blue And Gold
- Cyan
- Black
- Purple
- Brown Cream
- Blue and Black
- Orange and Black
- Default
- Device Examples
