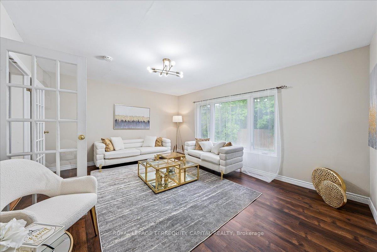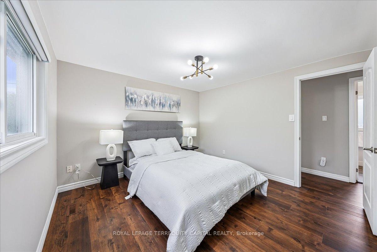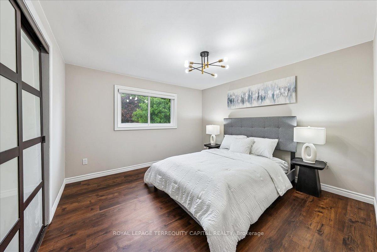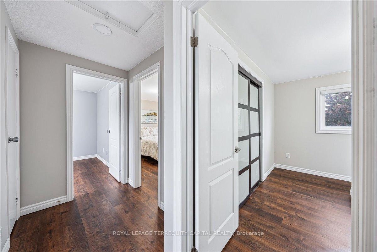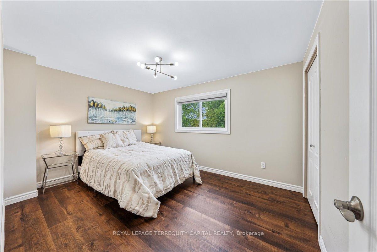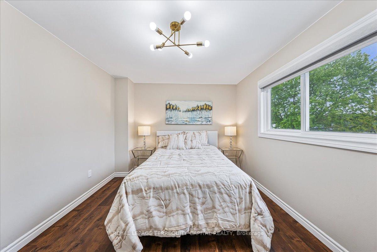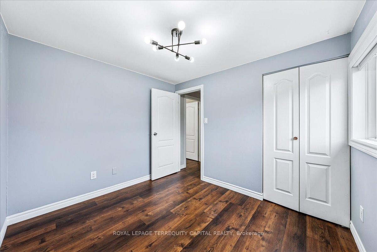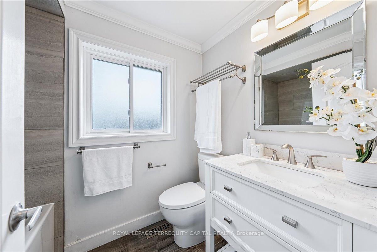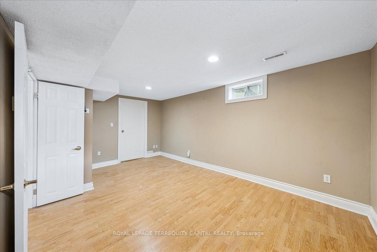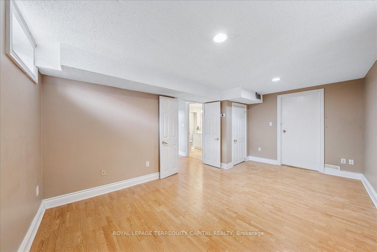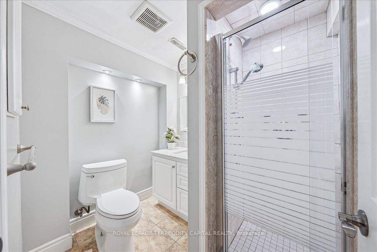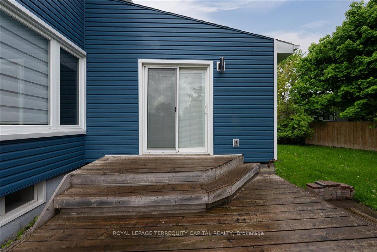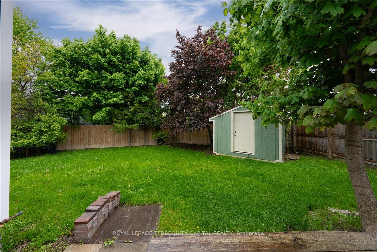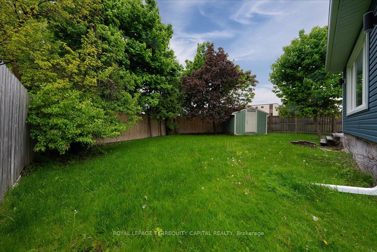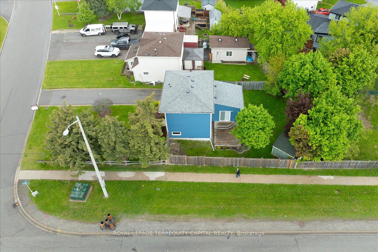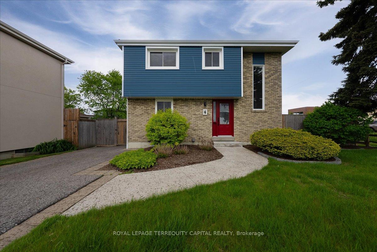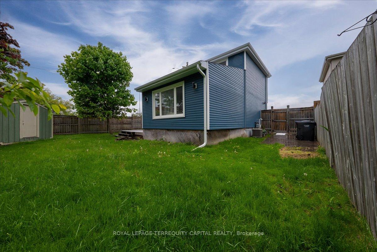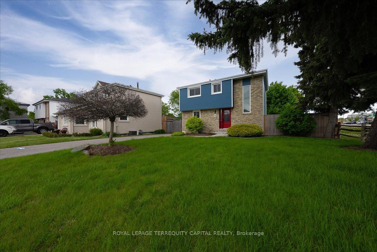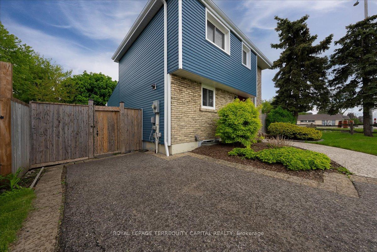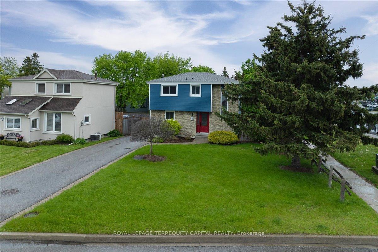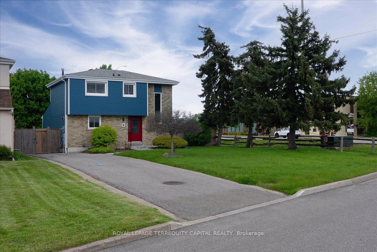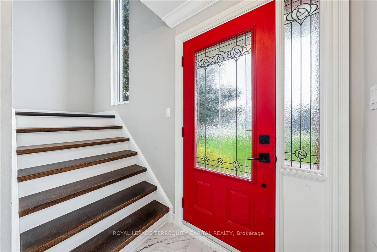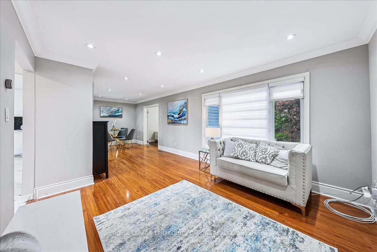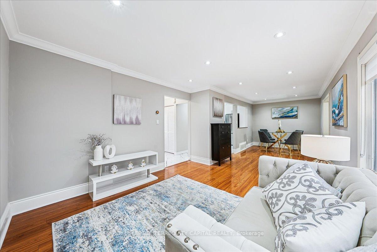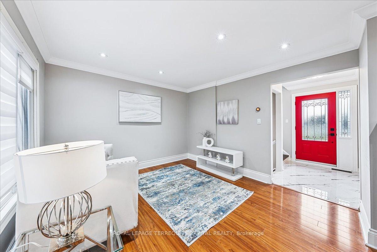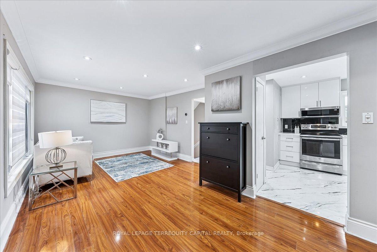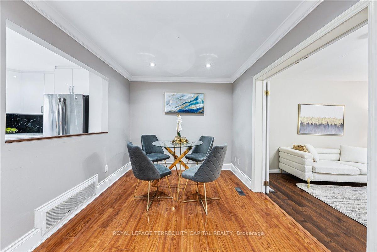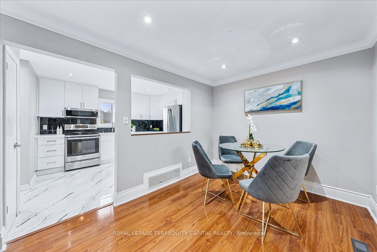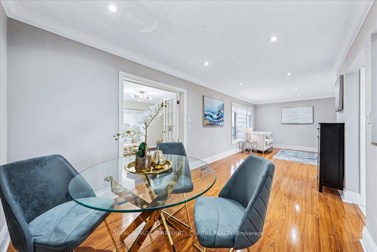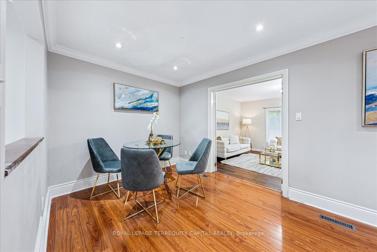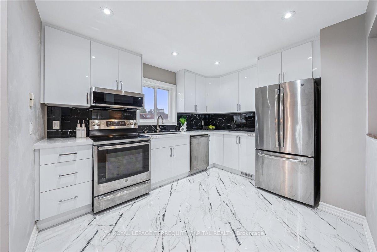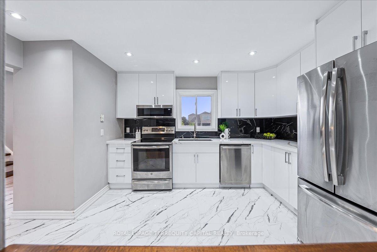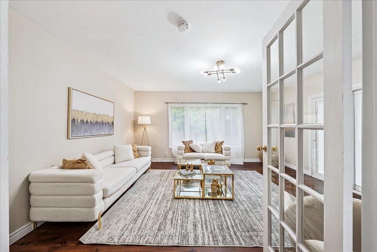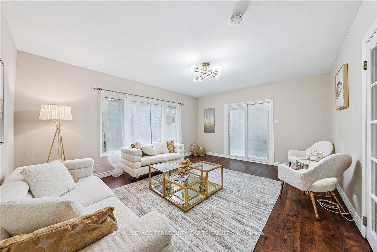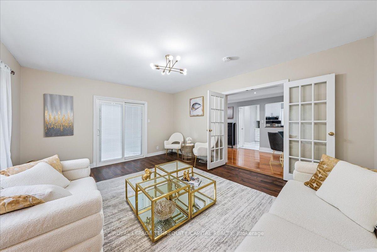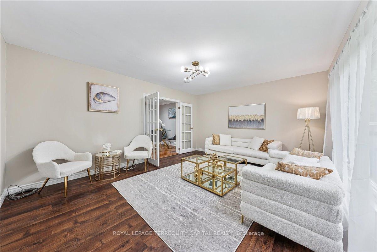$949,000
Available - For Sale
Listing ID: W12178053
4 Downey Driv , Caledon, L7E 2C2, Peel
| Fantastic opportunity to own a detached home in Boltons desirable South Hill neighborhood! This charming residence is within walking distance to all amenities, including public transit, schools, shops, and dining. Brand new kitchen with quarts countertop and new appliances. Updated led lighting through the house. New flooring and stairs. The home boasts stylish country-chic decor and a well-designed main floor, with a spacious extension off the dining room offering a flexible area ideal for a home office or additional living space, complete with a separate entrance. Upstairs, you will find three generously sized bedrooms and an updated main bathroom. The finished basement includes a convenient three-piece bathroom, adding even more versatility to the home. Available immediately don't miss out on this exceptional property at an incredible price! |
| Price | $949,000 |
| Taxes: | $3719.78 |
| Occupancy: | Vacant |
| Address: | 4 Downey Driv , Caledon, L7E 2C2, Peel |
| Directions/Cross Streets: | Queen/ Hwy 50 Downey |
| Rooms: | 8 |
| Rooms +: | 1 |
| Bedrooms: | 3 |
| Bedrooms +: | 0 |
| Family Room: | T |
| Basement: | Finished |
| Level/Floor | Room | Length(ft) | Width(ft) | Descriptions | |
| Room 1 | Main | Kitchen | 12.07 | 9.51 | |
| Room 2 | Main | Living Ro | 15.09 | 11.28 | |
| Room 3 | Main | Dining Ro | 12.07 | 9.02 | |
| Room 4 | Main | Family Ro | 14.3 | 13.55 | |
| Room 5 | Upper | Primary B | 11.35 | 11.28 | |
| Room 6 | Upper | Bedroom 2 | 12.96 | 9.81 | |
| Room 7 | Upper | Bedroom 3 | 8.89 | 9.68 | |
| Room 8 | Lower | Recreatio | 16.66 | 11.28 |
| Washroom Type | No. of Pieces | Level |
| Washroom Type 1 | 4 | Upper |
| Washroom Type 2 | 3 | Lower |
| Washroom Type 3 | 0 | |
| Washroom Type 4 | 0 | |
| Washroom Type 5 | 0 |
| Total Area: | 0.00 |
| Approximatly Age: | 31-50 |
| Property Type: | Detached |
| Style: | 2-Storey |
| Exterior: | Brick, Vinyl Siding |
| Garage Type: | None |
| (Parking/)Drive: | Private |
| Drive Parking Spaces: | 3 |
| Park #1 | |
| Parking Type: | Private |
| Park #2 | |
| Parking Type: | Private |
| Pool: | None |
| Other Structures: | Garden Shed |
| Approximatly Age: | 31-50 |
| Approximatly Square Footage: | 1100-1500 |
| Property Features: | Fenced Yard, Library |
| CAC Included: | N |
| Water Included: | N |
| Cabel TV Included: | N |
| Common Elements Included: | N |
| Heat Included: | N |
| Parking Included: | N |
| Condo Tax Included: | N |
| Building Insurance Included: | N |
| Fireplace/Stove: | N |
| Heat Type: | Forced Air |
| Central Air Conditioning: | Central Air |
| Central Vac: | N |
| Laundry Level: | Syste |
| Ensuite Laundry: | F |
| Sewers: | Sewer |
$
%
Years
This calculator is for demonstration purposes only. Always consult a professional
financial advisor before making personal financial decisions.
| Although the information displayed is believed to be accurate, no warranties or representations are made of any kind. |
| ROYAL LEPAGE TERREQUITY CAPITAL REALTY |
|
|
.jpg?src=Custom)
Dir:
416-548-7854
Bus:
416-548-7854
Fax:
416-981-7184
| Virtual Tour | Book Showing | Email a Friend |
Jump To:
At a Glance:
| Type: | Freehold - Detached |
| Area: | Peel |
| Municipality: | Caledon |
| Neighbourhood: | Bolton East |
| Style: | 2-Storey |
| Approximate Age: | 31-50 |
| Tax: | $3,719.78 |
| Beds: | 3 |
| Baths: | 2 |
| Fireplace: | N |
| Pool: | None |
Locatin Map:
Payment Calculator:
- Color Examples
- Red
- Magenta
- Gold
- Green
- Black and Gold
- Dark Navy Blue And Gold
- Cyan
- Black
- Purple
- Brown Cream
- Blue and Black
- Orange and Black
- Default
- Device Examples
