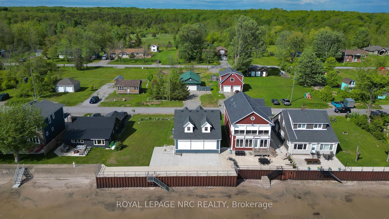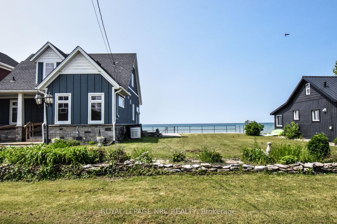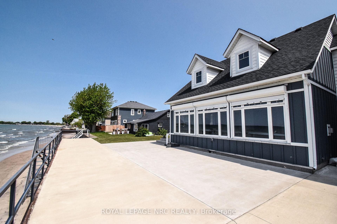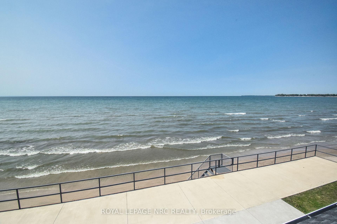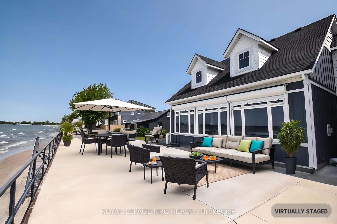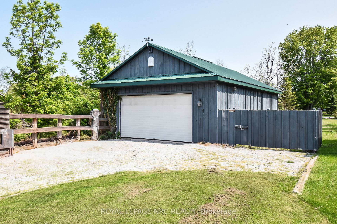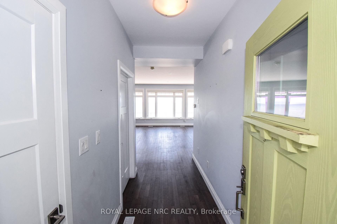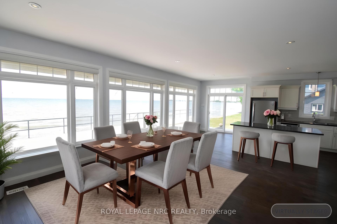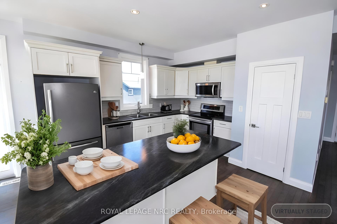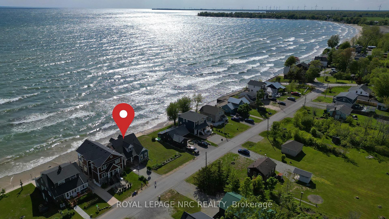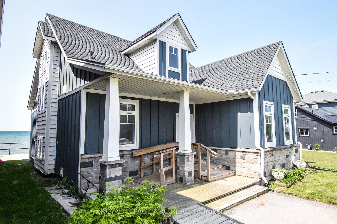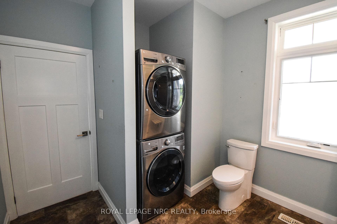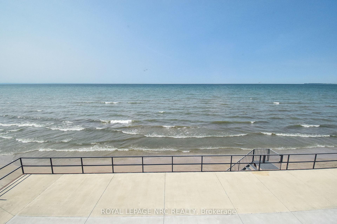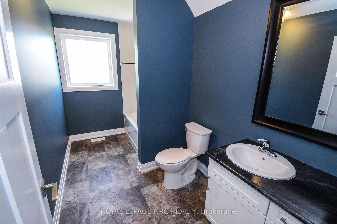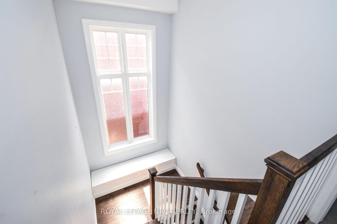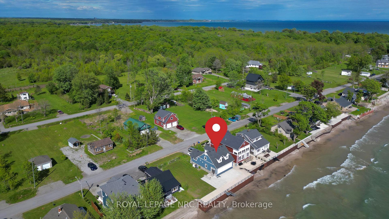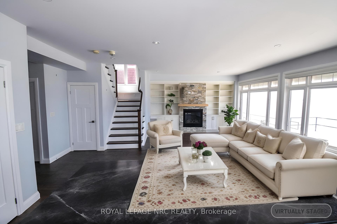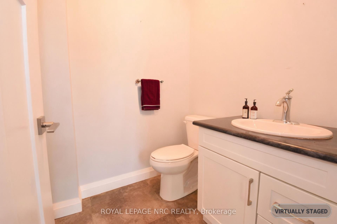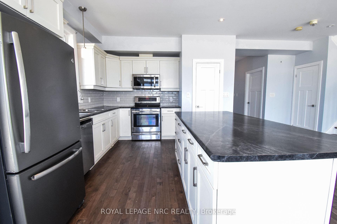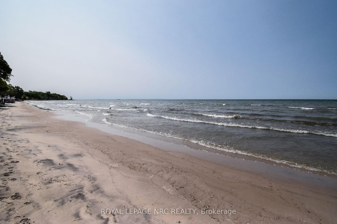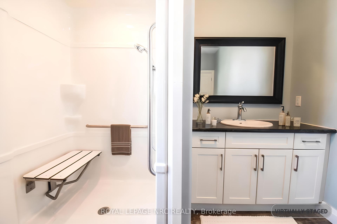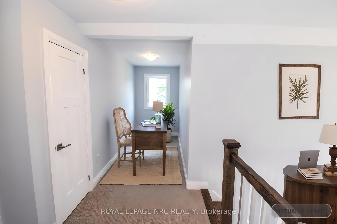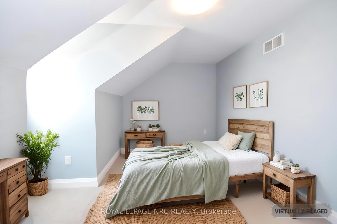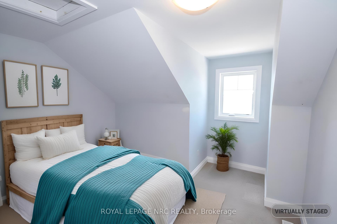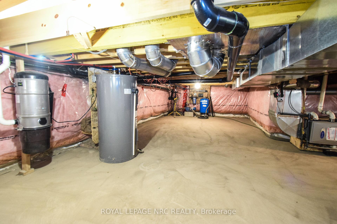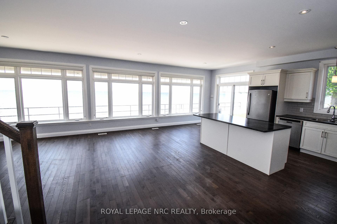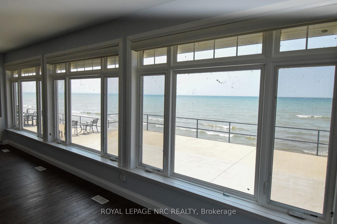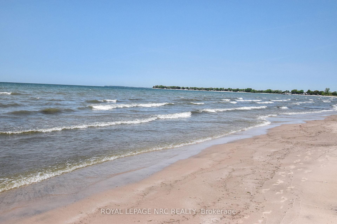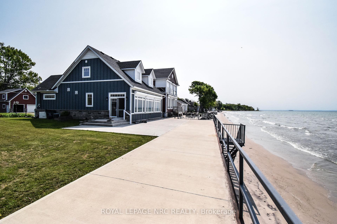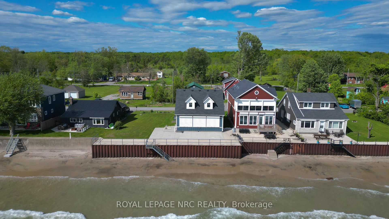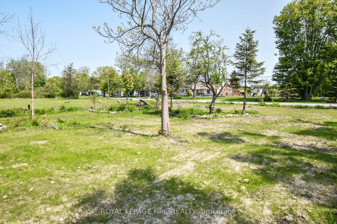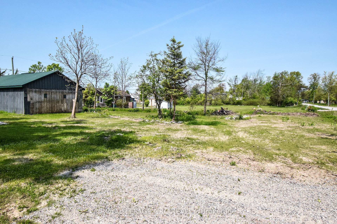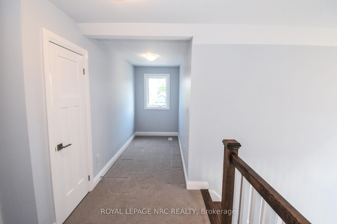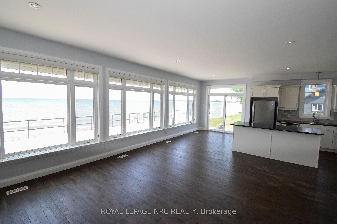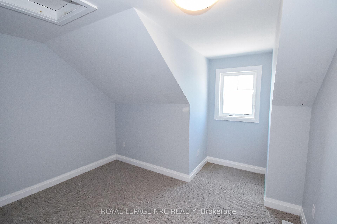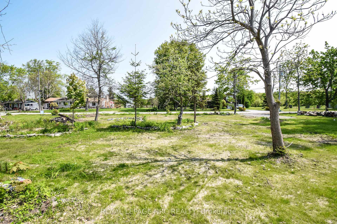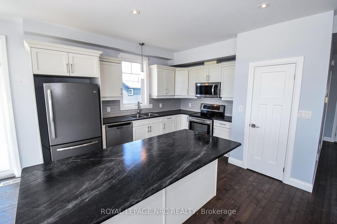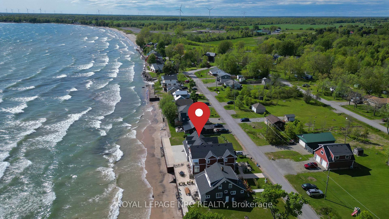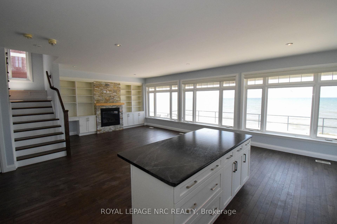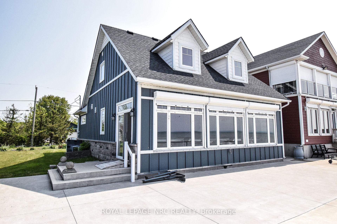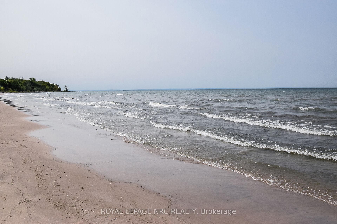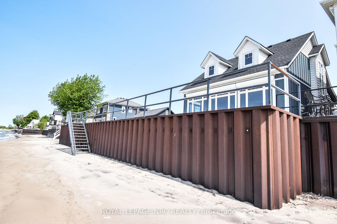$1,295,000
Available - For Sale
Listing ID: X12202932
11561 Beach Road East , Wainfleet, L0S 1V0, Niagara
| "UNIQUE OPPORTUNITY TO OWN A 80 FOOT WIDE WATER FRONT YEAR ROUND HOME(BUILT 2016) ON LAKE ERIE, WITH 3 BEDROOMS, 2.5 BATHS, OPEN CONCEPT (L/R/D/R /KITCH), (OUTSIDE STORM SHUTTERS ON BEACH SIDE OF HOME), A LARGE 24 X 40 GARAGE WITH 10 FT HEIGHT (GREAT FOR BOAT OR WORKSHOP), UPDATED BREAKWALL WITH STAIRS TO SANDY BEACH WITH 2 SEPARATE LOTS PURCHASED TOGETHER - LOT 1 - 80FT X 99FT WATER FRONT & HOME SITUATED ON IT, LOT 2 - 80 X 150 LOT WITH GARAGE ON IT (POSS DEVELOP BUT BUYERS NEED TO CHECK WITH TOWN OF WAINFLEET AND DUE THEIR DILIGENCE) Welcome to 11561 Beach Rd E in Wainfleet. As you drive down this quiet road, you notice the beautiful view leading to the home. With the home situated on an (80ft x 99ft lot) on one side and across the road the Garage (24 ft x 40 ft) with (80 ft x 150 lot), great for recreational vehicles (boats, atv's, man's cave etc). Enter inside and you are met with warmth OF open concept with principal rooms facing the Lake. You have a beautiful Kitchen with island and plenty of counter, cabinet space & pantry and L/R & D/R combo with gas fireplace & built-in shelving. Also on the main floor, you have a Primary Bedroom with walk-in closet & 2 pc ensuite at front of home and Main 3 pc bath laundry combo. Upstairs you have 2 generous sized bedrooms with a separate 4pc bath. Outside, enjoy the view with large patio area and stairs leading to a beautiful sandy beach great for water activities. This is a must see and affordably priced. Home is virtually staged |
| Price | $1,295,000 |
| Taxes: | $8721.87 |
| Assessment Year: | 2025 |
| Occupancy: | Owner |
| Address: | 11561 Beach Road East , Wainfleet, L0S 1V0, Niagara |
| Directions/Cross Streets: | BURNABY RD & HWY 3 |
| Rooms: | 9 |
| Rooms +: | 0 |
| Bedrooms: | 3 |
| Bedrooms +: | 0 |
| Family Room: | F |
| Basement: | Full, Half |
| Level/Floor | Room | Length(ft) | Width(ft) | Descriptions | |
| Room 1 | Main | Foyer | 9.91 | 4.72 | |
| Room 2 | Main | Primary B | 13.61 | 11.61 | 2 Pc Ensuite, Hardwood Floor |
| Room 3 | Main | Kitchen | 12.1 | 11.09 | Hardwood Floor |
| Room 4 | Main | Dining Ro | 12.1 | 8.07 | Hardwood Floor |
| Room 5 | Main | Living Ro | 15.48 | 14.14 | Gas Fireplace, Hardwood Floor |
| Room 6 | Main | Bathroom | 12.1 | 9.41 | 3 Pc Bath |
| Room 7 | Main | Bathroom | 5.54 | 5.38 | 2 Pc Ensuite |
| Room 8 | Main | Other | 5.87 | 5.05 | Walk-In Closet(s) |
| Room 9 | Second | Bedroom 2 | 14.14 | 12.63 | Broadloom |
| Room 10 | Second | Bedroom 3 | 12.1 | 11.94 | Broadloom |
| Room 11 | Second | Office | 9.91 | 4.89 | Broadloom |
| Room 12 | Second | Bathroom | 13.12 | 6.4 | 4 Pc Bath |
| Room 13 | Basement | Other | 30.7 | 28.27 |
| Washroom Type | No. of Pieces | Level |
| Washroom Type 1 | 3 | Main |
| Washroom Type 2 | 4 | Second |
| Washroom Type 3 | 2 | Main |
| Washroom Type 4 | 0 | |
| Washroom Type 5 | 0 |
| Total Area: | 0.00 |
| Approximatly Age: | 6-15 |
| Property Type: | Detached |
| Style: | 1 1/2 Storey |
| Exterior: | Hardboard |
| Garage Type: | Detached |
| (Parking/)Drive: | Private Do |
| Drive Parking Spaces: | 6 |
| Park #1 | |
| Parking Type: | Private Do |
| Park #2 | |
| Parking Type: | Private Do |
| Pool: | None |
| Approximatly Age: | 6-15 |
| Approximatly Square Footage: | 1500-2000 |
| Property Features: | Beach, Lake Access |
| CAC Included: | N |
| Water Included: | N |
| Cabel TV Included: | N |
| Common Elements Included: | N |
| Heat Included: | N |
| Parking Included: | N |
| Condo Tax Included: | N |
| Building Insurance Included: | N |
| Fireplace/Stove: | Y |
| Heat Type: | Forced Air |
| Central Air Conditioning: | Central Air |
| Central Vac: | Y |
| Laundry Level: | Syste |
| Ensuite Laundry: | F |
| Sewers: | Holding Tank |
| Water: | Cistern |
| Water Supply Types: | Cistern |
| Utilities-Cable: | A |
| Utilities-Hydro: | A |
$
%
Years
This calculator is for demonstration purposes only. Always consult a professional
financial advisor before making personal financial decisions.
| Although the information displayed is believed to be accurate, no warranties or representations are made of any kind. |
| ROYAL LEPAGE NRC REALTY |
|
|
.jpg?src=Custom)
Dir:
416-548-7854
Bus:
416-548-7854
Fax:
416-981-7184
| Virtual Tour | Book Showing | Email a Friend |
Jump To:
At a Glance:
| Type: | Freehold - Detached |
| Area: | Niagara |
| Municipality: | Wainfleet |
| Neighbourhood: | 880 - Lakeshore |
| Style: | 1 1/2 Storey |
| Approximate Age: | 6-15 |
| Tax: | $8,721.87 |
| Beds: | 3 |
| Baths: | 3 |
| Fireplace: | Y |
| Pool: | None |
Locatin Map:
Payment Calculator:
- Color Examples
- Red
- Magenta
- Gold
- Green
- Black and Gold
- Dark Navy Blue And Gold
- Cyan
- Black
- Purple
- Brown Cream
- Blue and Black
- Orange and Black
- Default
- Device Examples
