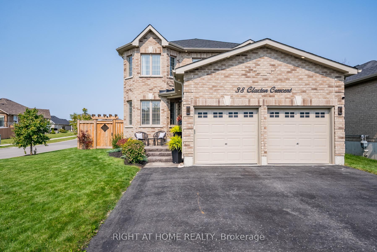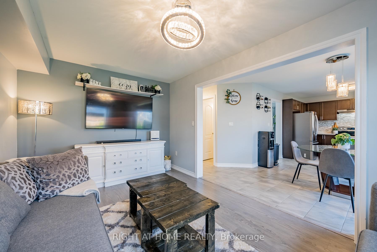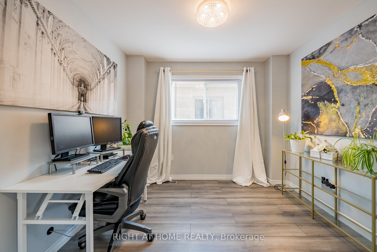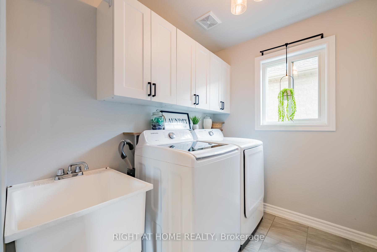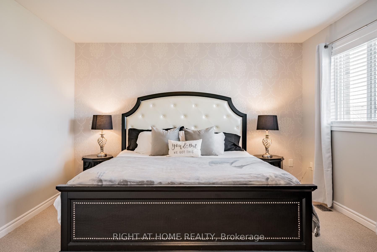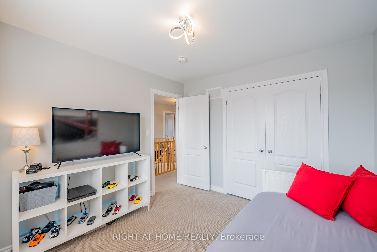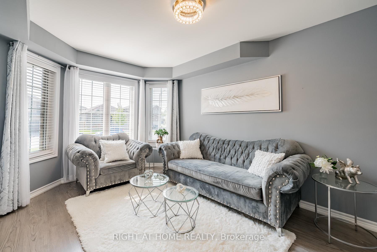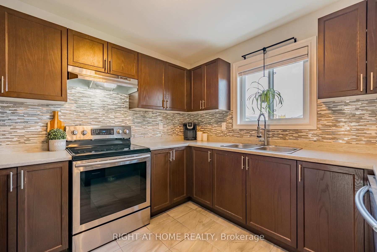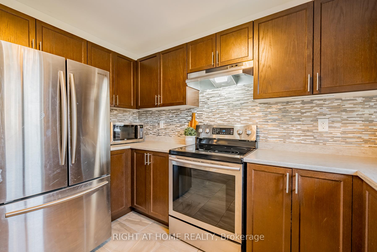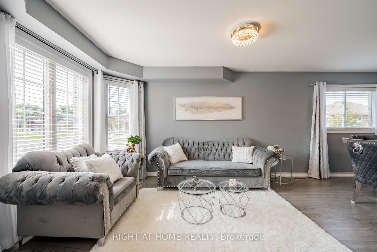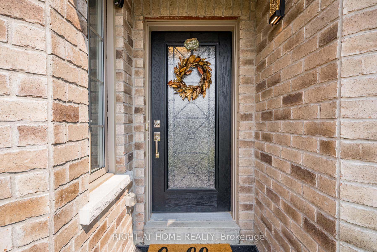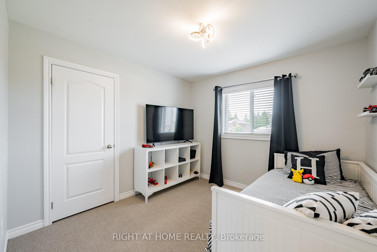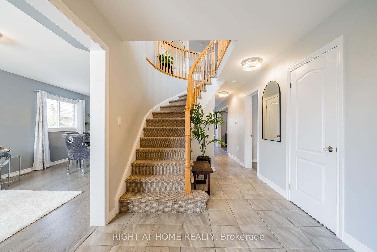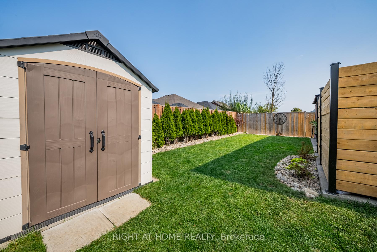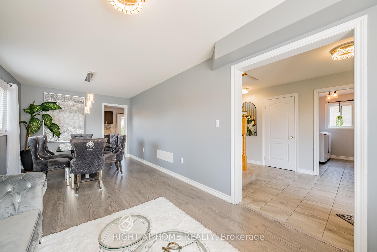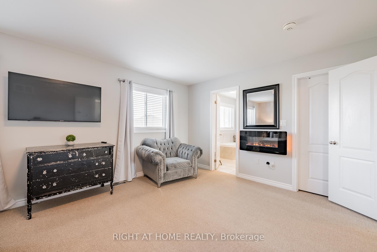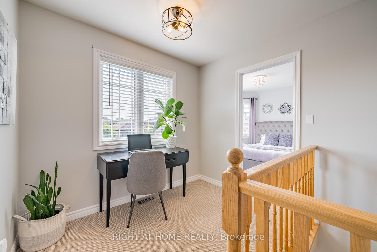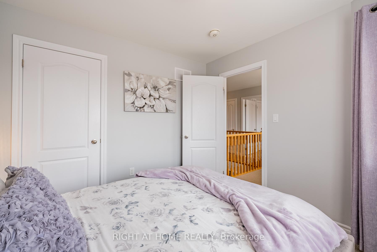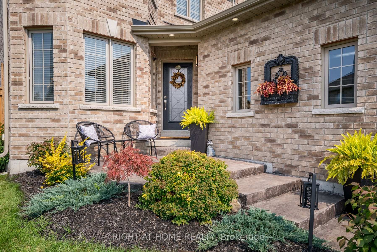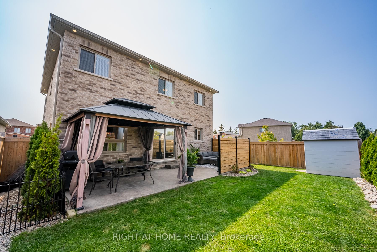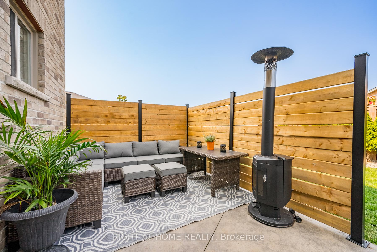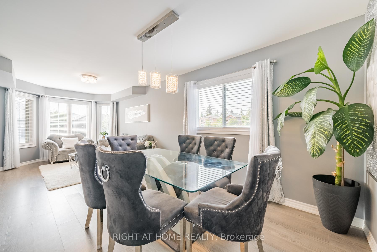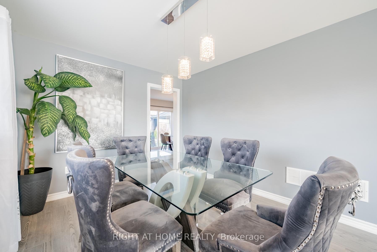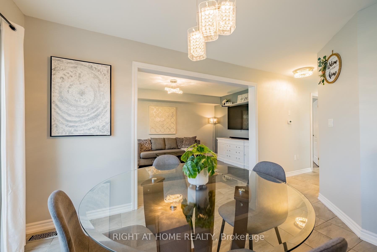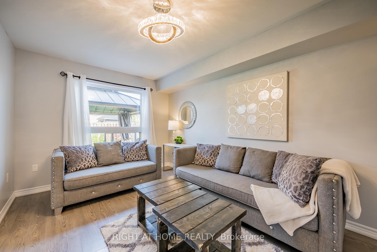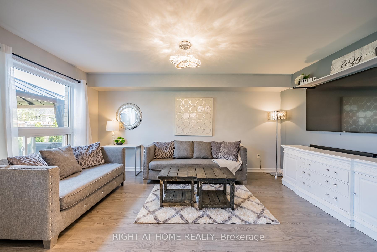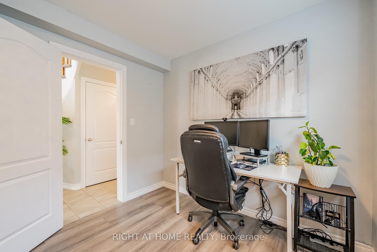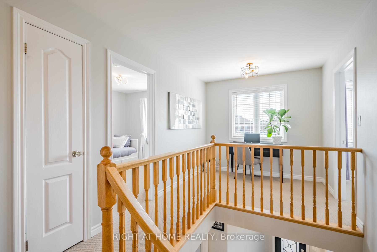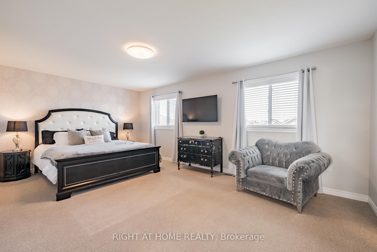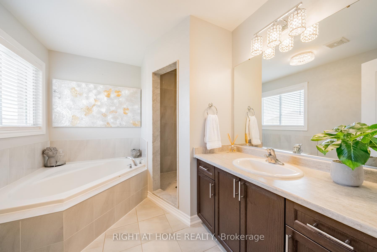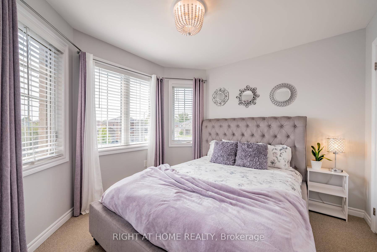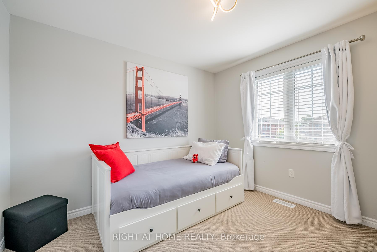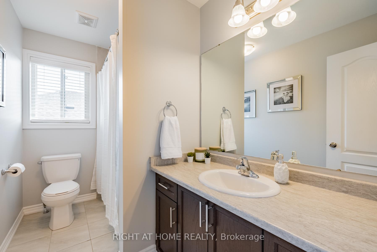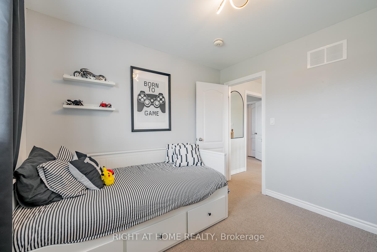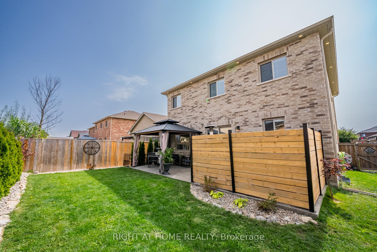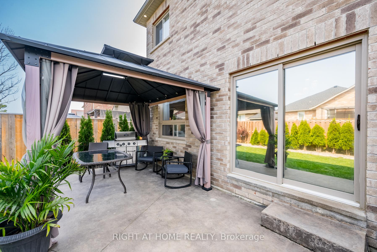$799,900
Available - For Sale
Listing ID: X12202966
38 Claxton Cres , Kawartha Lakes, K9V 0N2, Kawartha Lakes
| Welcome to 38 Claxton Crescent, Lindsay an exceptional all-brick residence that harmonizes timeless design with modern practicality. Just 8 years young and boasting a new roof (2024), this meticulously cared-for home offers peace of mind and minimal upkeep for years to come. Step into the fully fenced backyard a private sanctuary featuring a stamped concrete patio, ideal for tranquil evenings or vibrant entertaining. Elegant soffit lighting adds ambient charm and enhances nighttime visibility. Inside, the heart of the home is a luminous, eat-in kitchen complete with stainless steel appliances and a stylish backsplash, seamlessly integrated with the inviting family room. The main floor also features an expansive formal living/dining area perfect for refined entertaining or extended family gatherings. A versatile bonus room adapts effortlessly as a home office or playroom, while main floor laundry with direct garage access enhances everyday functionality. Upstairs, discover four generously proportioned bedrooms, including an impressive primary suite featuring a spa-inspired 4-piece ensuite and a walk-in closet. The unspoiled basement offers boundless potential envision a home theatre, fitness studio, or custom in-law suite tailored to your lifestyle.Positioned on a well-serviced school bus route within a family-friendly community, this home is the epitome of comfort, style, and future-forward living. Begin your next chapter at 38 Claxton Crescent where quality craftsmanship meets everyday luxury. |
| Price | $799,900 |
| Taxes: | $5100.00 |
| Occupancy: | Owner |
| Address: | 38 Claxton Cres , Kawartha Lakes, K9V 0N2, Kawartha Lakes |
| Acreage: | < .50 |
| Directions/Cross Streets: | Angeline and Springdale |
| Rooms: | 10 |
| Bedrooms: | 4 |
| Bedrooms +: | 0 |
| Family Room: | T |
| Basement: | Unfinished |
| Level/Floor | Room | Length(ft) | Width(ft) | Descriptions | |
| Room 1 | Main | Living Ro | 12.99 | 10 | |
| Room 2 | Main | Dining Ro | 10 | 10 | |
| Room 3 | Main | Kitchen | 19.19 | 10.99 | |
| Room 4 | Main | Family Ro | 14.99 | 8.99 | |
| Room 5 | Main | Den | 8.99 | 8.99 | |
| Room 6 | Main | Laundry | 898.72 | 6 | |
| Room 7 | Second | Bedroom | 2.59 | 12 | |
| Room 8 | Second | Bedroom 2 | 10 | 10 | |
| Room 9 | Second | Bedroom 3 | 10 | 8.99 | |
| Room 10 | Second | Bedroom 4 | 10 | 6.56 |
| Washroom Type | No. of Pieces | Level |
| Washroom Type 1 | 4 | Second |
| Washroom Type 2 | 4 | Second |
| Washroom Type 3 | 2 | Main |
| Washroom Type 4 | 0 | |
| Washroom Type 5 | 0 |
| Total Area: | 0.00 |
| Approximatly Age: | 6-15 |
| Property Type: | Detached |
| Style: | 2-Storey |
| Exterior: | Brick |
| Garage Type: | Attached |
| (Parking/)Drive: | Private Do |
| Drive Parking Spaces: | 2 |
| Park #1 | |
| Parking Type: | Private Do |
| Park #2 | |
| Parking Type: | Private Do |
| Pool: | None |
| Approximatly Age: | 6-15 |
| Approximatly Square Footage: | 2000-2500 |
| CAC Included: | N |
| Water Included: | N |
| Cabel TV Included: | N |
| Common Elements Included: | N |
| Heat Included: | N |
| Parking Included: | N |
| Condo Tax Included: | N |
| Building Insurance Included: | N |
| Fireplace/Stove: | N |
| Heat Type: | Forced Air |
| Central Air Conditioning: | Central Air |
| Central Vac: | N |
| Laundry Level: | Syste |
| Ensuite Laundry: | F |
| Elevator Lift: | False |
| Sewers: | Sewer |
| Utilities-Cable: | Y |
| Utilities-Hydro: | Y |
$
%
Years
This calculator is for demonstration purposes only. Always consult a professional
financial advisor before making personal financial decisions.
| Although the information displayed is believed to be accurate, no warranties or representations are made of any kind. |
| RIGHT AT HOME REALTY |
|
|
.jpg?src=Custom)
Dir:
416-548-7854
Bus:
416-548-7854
Fax:
416-981-7184
| Virtual Tour | Book Showing | Email a Friend |
Jump To:
At a Glance:
| Type: | Freehold - Detached |
| Area: | Kawartha Lakes |
| Municipality: | Kawartha Lakes |
| Neighbourhood: | Lindsay |
| Style: | 2-Storey |
| Approximate Age: | 6-15 |
| Tax: | $5,100 |
| Beds: | 4 |
| Baths: | 3 |
| Fireplace: | N |
| Pool: | None |
Locatin Map:
Payment Calculator:
- Color Examples
- Red
- Magenta
- Gold
- Green
- Black and Gold
- Dark Navy Blue And Gold
- Cyan
- Black
- Purple
- Brown Cream
- Blue and Black
- Orange and Black
- Default
- Device Examples

