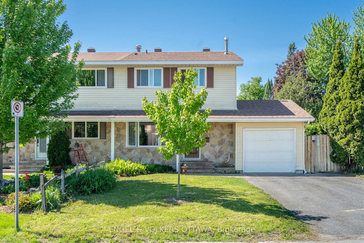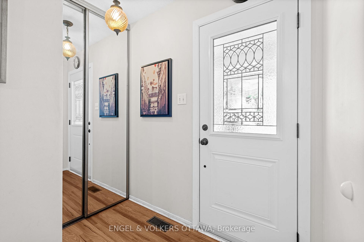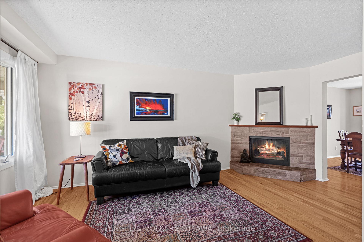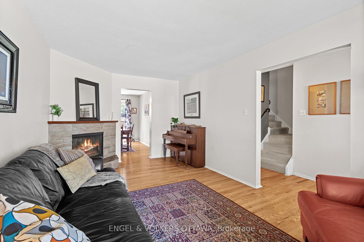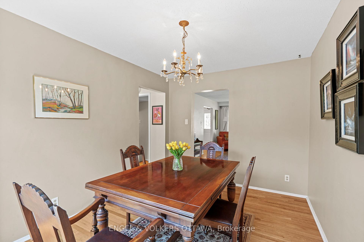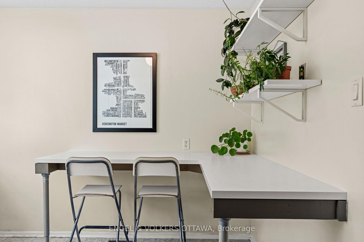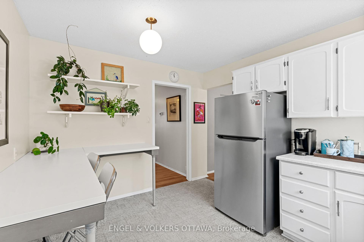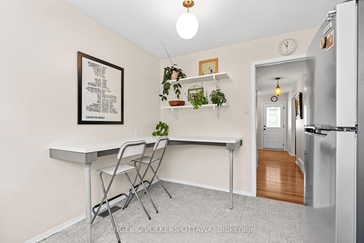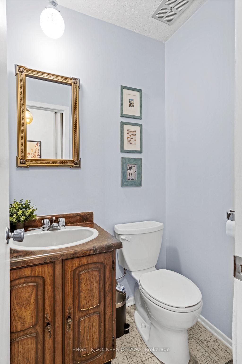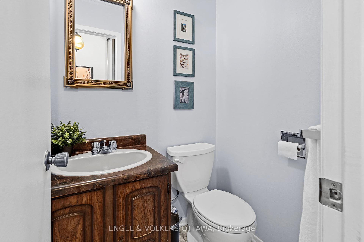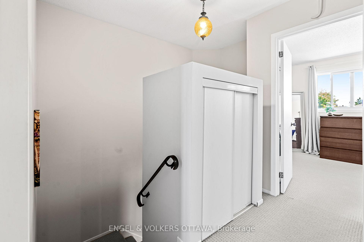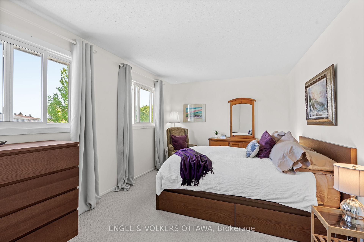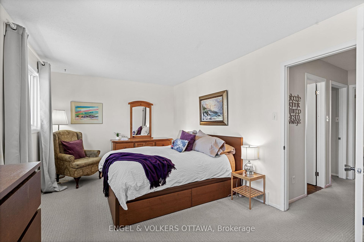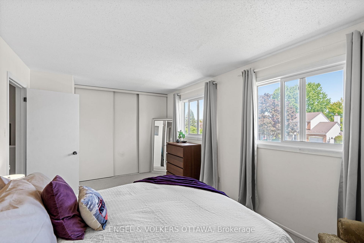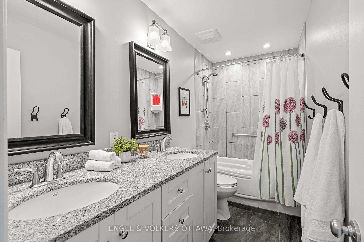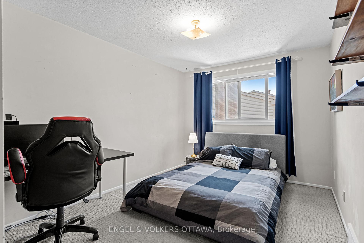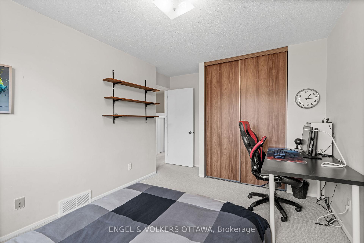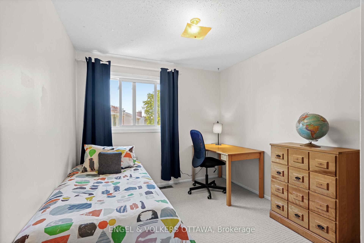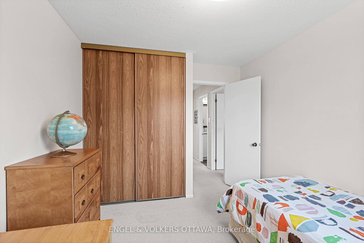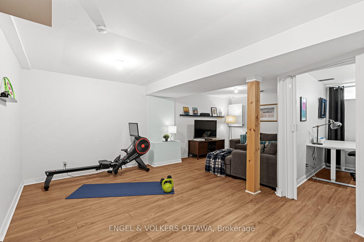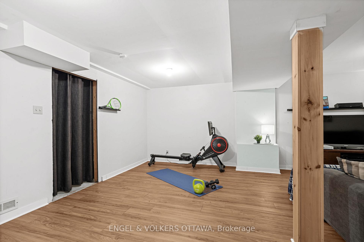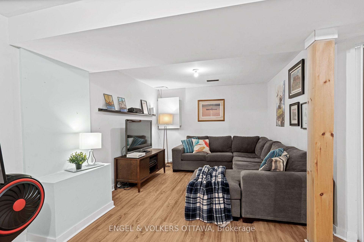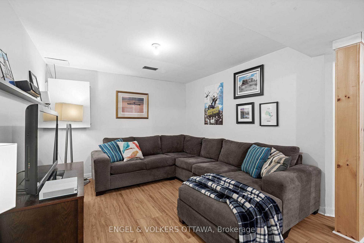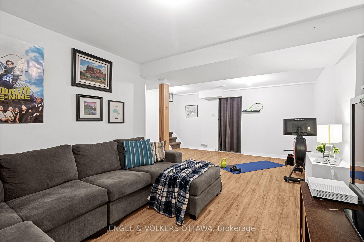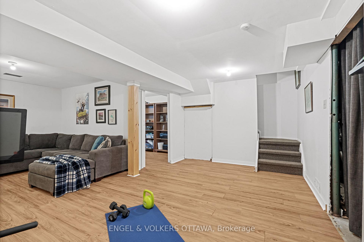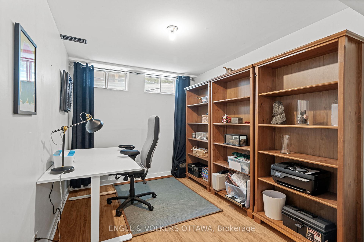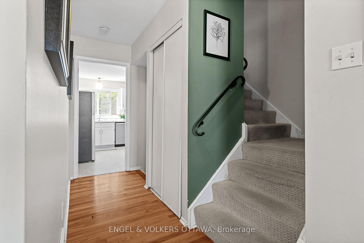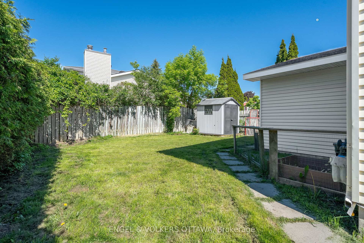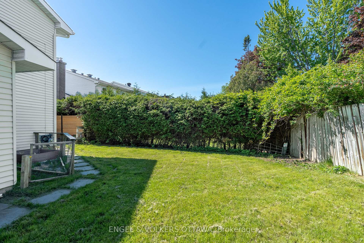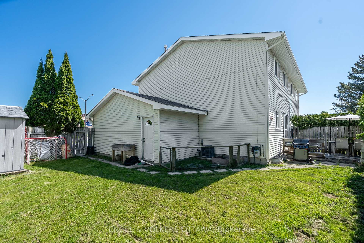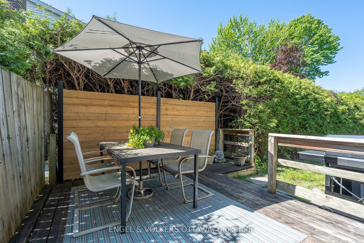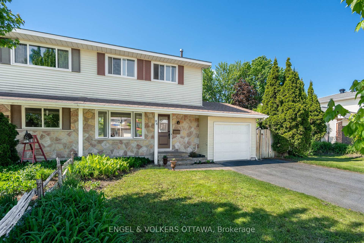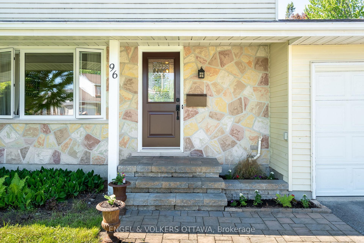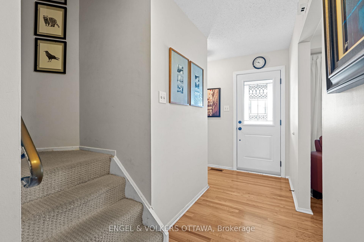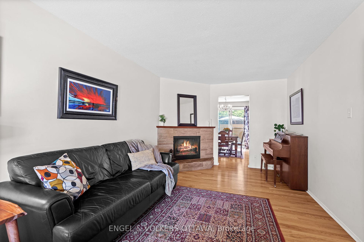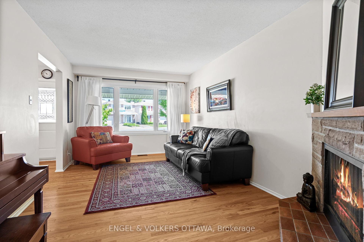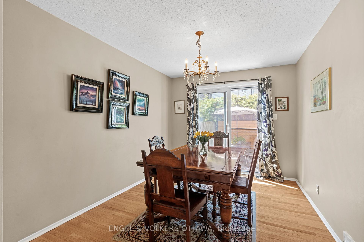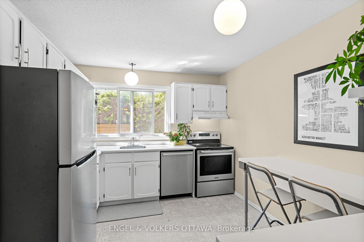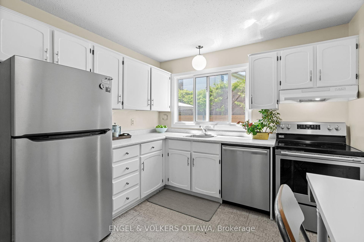$599,900
Available - For Sale
Listing ID: X12182563
96 Craig Henry Driv , South of Baseline to Knoxdale, K2G 3Z7, Ottawa
| OPEN HOUSE SUNDAY, JUNE 1ST, 2-4PM. Welcome to 96 Craig Henry Drive in the sought-after Craig Henry Community of Ottawa! Discover the charm of this mature, tree-lined neighbourhood, known for its parks, amenities, and excellent schools. This spacious 3 bedroom home boasts a classic and functional layout ideal for entertaining and everyday living. The main floor features a charming living room with a stone wood burning fireplace , dining area with patio doors leading to a private yard, and a conveninet main floor powder room. The kitchen is bright and spacious and is complete with a breakfast bar peninsula.Upstairs you will find 3 bedrooms and a beautiful updated bathroom. The basement features a recreation room and office. Enjoy inside access to the single car garage. Lovely deck and private yard. 48 hrs irrevocable on all offers. |
| Price | $599,900 |
| Taxes: | $3754.00 |
| Assessment Year: | 2024 |
| Occupancy: | Owner |
| Address: | 96 Craig Henry Driv , South of Baseline to Knoxdale, K2G 3Z7, Ottawa |
| Directions/Cross Streets: | Greenbank Rd |
| Rooms: | 6 |
| Bedrooms: | 3 |
| Bedrooms +: | 0 |
| Family Room: | F |
| Basement: | Finished |
| Level/Floor | Room | Length(ft) | Width(ft) | Descriptions | |
| Room 1 | Main | Foyer | 6.82 | 18.79 | |
| Room 2 | Main | Dining Ro | 9.94 | 12.92 | |
| Room 3 | Main | Kitchen | 9.91 | 12.2 | |
| Room 4 | Main | Living Ro | 10.36 | 18.24 | 3 Pc Bath |
| Room 5 | Second | Bedroom | 18.56 | 11.41 | |
| Room 6 | Second | Bedroom 2 | 9.61 | 11.48 | |
| Room 7 | Second | Bedroom 3 | 9.61 | 11.48 | |
| Room 8 | Basement | Recreatio | 16.33 | 21.81 | |
| Room 9 | Basement | Office | 9.58 | 11.18 | |
| Room 10 | Basement | Utility R | 21.68 | 7.94 | |
| Room 11 | Main | Powder Ro | 4.89 | 3.61 | |
| Room 12 | Second | Bathroom | 10.82 | 4.59 |
| Washroom Type | No. of Pieces | Level |
| Washroom Type 1 | 2 | Main |
| Washroom Type 2 | 4 | |
| Washroom Type 3 | 0 | |
| Washroom Type 4 | 0 | |
| Washroom Type 5 | 0 |
| Total Area: | 0.00 |
| Approximatly Age: | 31-50 |
| Property Type: | Semi-Detached |
| Style: | 2-Storey |
| Exterior: | Stone, Vinyl Siding |
| Garage Type: | Attached |
| (Parking/)Drive: | Private, I |
| Drive Parking Spaces: | 2 |
| Park #1 | |
| Parking Type: | Private, I |
| Park #2 | |
| Parking Type: | Private |
| Park #3 | |
| Parking Type: | Inside Ent |
| Pool: | None |
| Approximatly Age: | 31-50 |
| Approximatly Square Footage: | 1100-1500 |
| CAC Included: | N |
| Water Included: | N |
| Cabel TV Included: | N |
| Common Elements Included: | N |
| Heat Included: | N |
| Parking Included: | N |
| Condo Tax Included: | N |
| Building Insurance Included: | N |
| Fireplace/Stove: | Y |
| Heat Type: | Forced Air |
| Central Air Conditioning: | Central Air |
| Central Vac: | N |
| Laundry Level: | Syste |
| Ensuite Laundry: | F |
| Sewers: | Sewer |
$
%
Years
This calculator is for demonstration purposes only. Always consult a professional
financial advisor before making personal financial decisions.
| Although the information displayed is believed to be accurate, no warranties or representations are made of any kind. |
| ENGEL & VOLKERS OTTAWA |
|
|
.jpg?src=Custom)
Dir:
416-548-7854
Bus:
416-548-7854
Fax:
416-981-7184
| Virtual Tour | Book Showing | Email a Friend |
Jump To:
At a Glance:
| Type: | Freehold - Semi-Detached |
| Area: | Ottawa |
| Municipality: | South of Baseline to Knoxdale |
| Neighbourhood: | 7604 - Craig Henry/Woodvale |
| Style: | 2-Storey |
| Approximate Age: | 31-50 |
| Tax: | $3,754 |
| Beds: | 3 |
| Baths: | 2 |
| Fireplace: | Y |
| Pool: | None |
Locatin Map:
Payment Calculator:
- Color Examples
- Red
- Magenta
- Gold
- Green
- Black and Gold
- Dark Navy Blue And Gold
- Cyan
- Black
- Purple
- Brown Cream
- Blue and Black
- Orange and Black
- Default
- Device Examples
