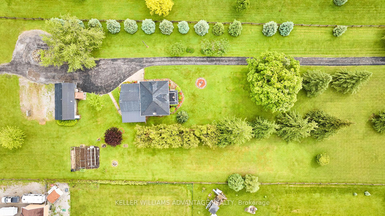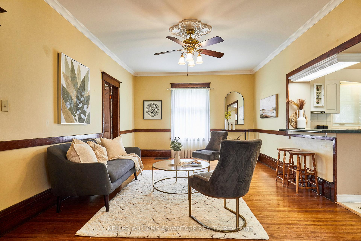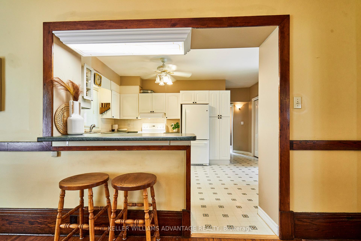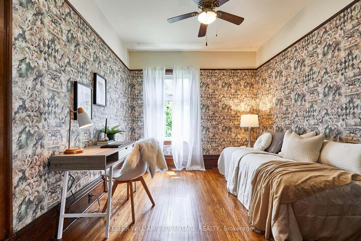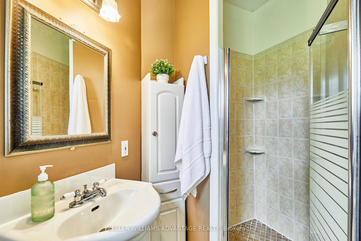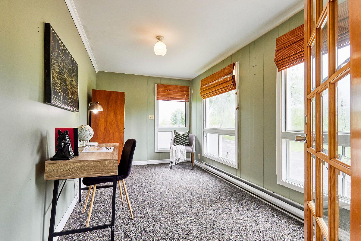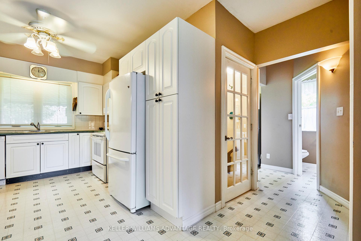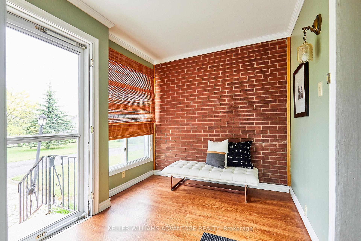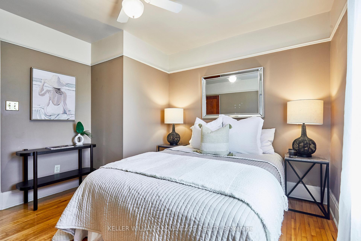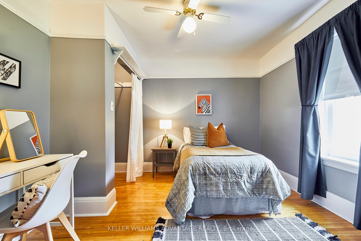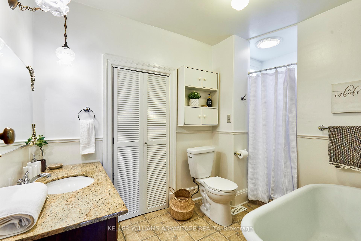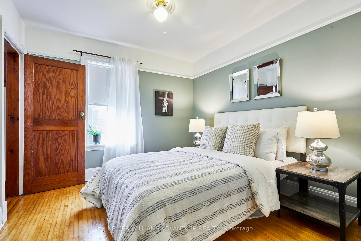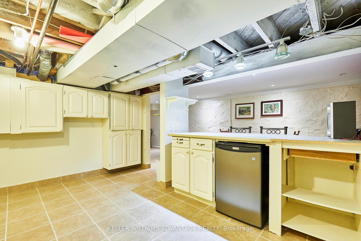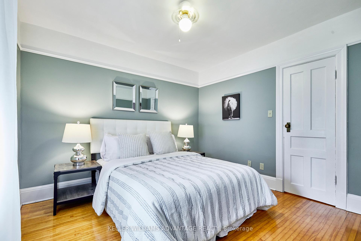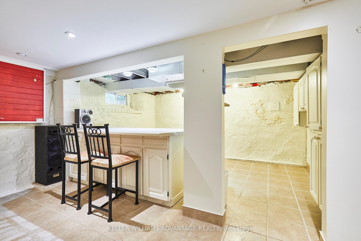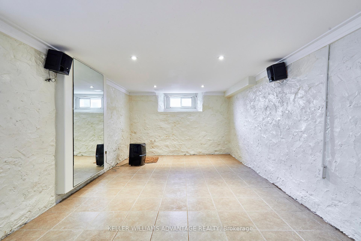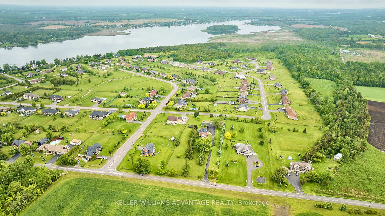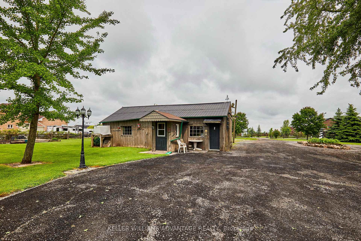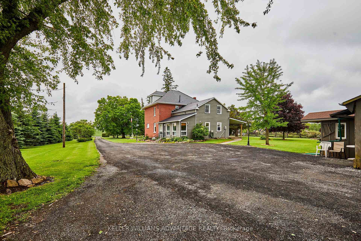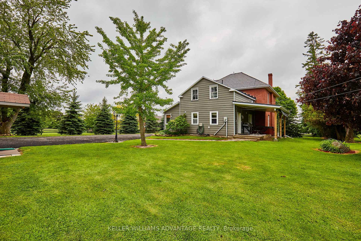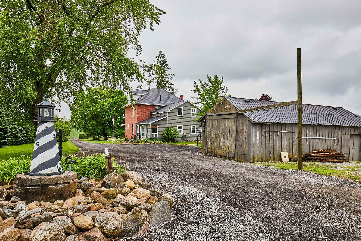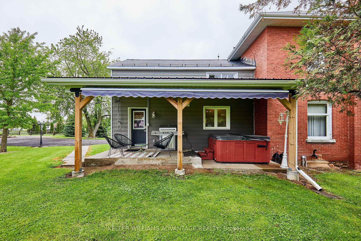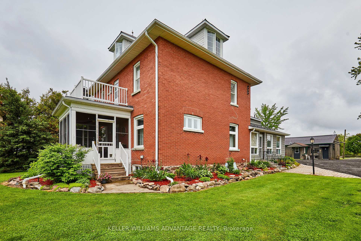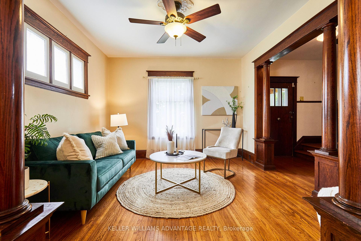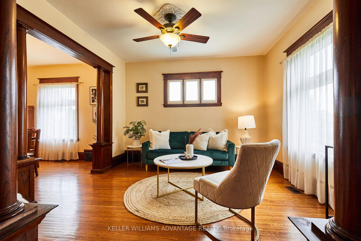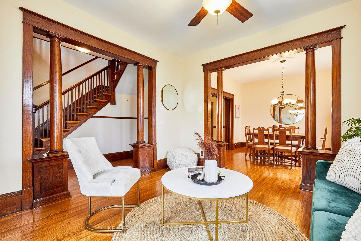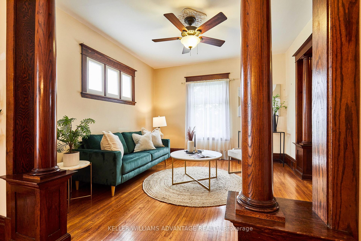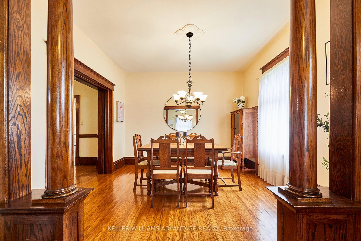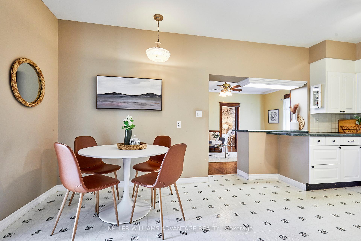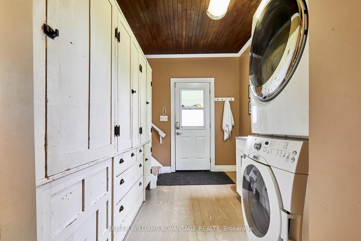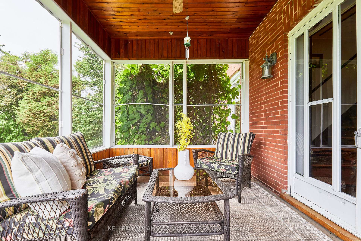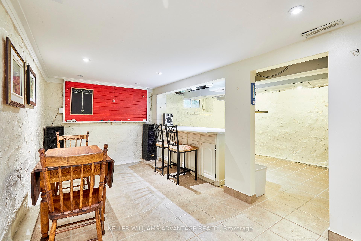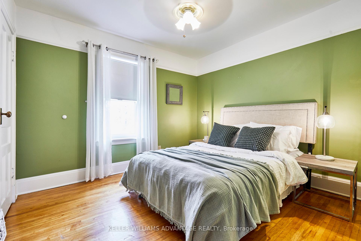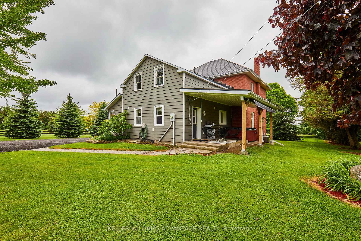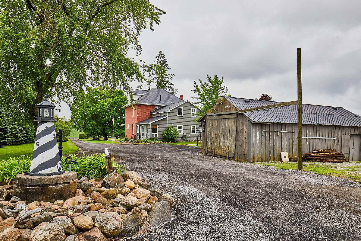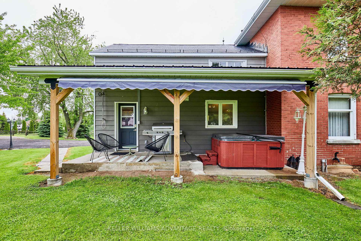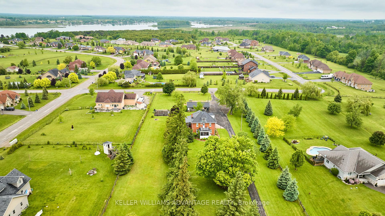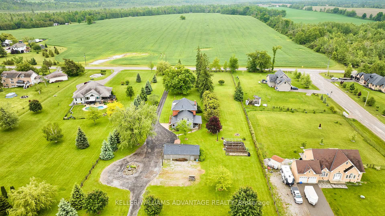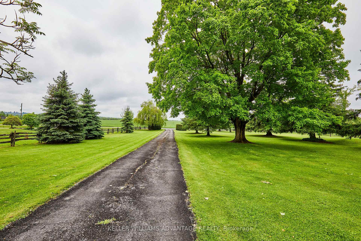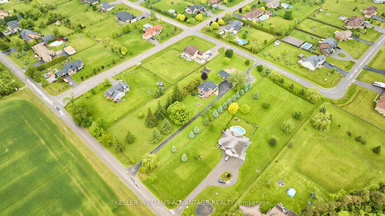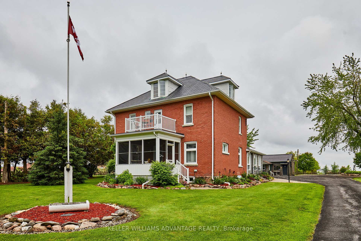$999,000
Available - For Sale
Listing ID: X12202861
267 Mcgill Driv , Kawartha Lakes, K9V 4R4, Kawartha Lakes
| Executive Country Living At It's Finest! Over 2500 sq ft of living space, tucked among executive homes, situated on a stunning, tree-lined 185' x 525' lot. This renovated century home with a detached garage and separate workshop offers the perfect blend of timeless character, modern upgrades, function, and comfort. With original unpainted wood trim, a beautiful oak staircase, posts, pillars, pocket doors & floors. With four spacious bedrooms, two updated bathrooms, and two large unfinished third-floor rooms brimming with potential, this home is ideal for families, work-from-home professionals, or anyone seeking space to grow. The main level impresses with rich woodwork, classic mouldings, and an open-concept kitchen featuring a centre island - perfect for entertaining. A dedicated office easily converts into a fifth bedroom if needed. Relax in the screened-in 9' x 12.4' front porch or host unforgettable gatherings on the west-facing deck, complete with an awning and hot tub. The property is a rare gem: fully landscaped with mature trees and raised garden beds for your own seasonal harvest. Major upgrades have been taken care of plumbing, electrical, and insulation, and efficient natural gas heating keeps costs down. A 24' x 19' detached garage plus a 19' x 14' workshop provides ample space for hobbyists, tradespeople, or storage. All this privacy and charm is just minutes from town amenities: LCBO, grocery store, and pharmacy are under 5 minutes away, with Port Perry only 25 minutes, Lindsay 15 minutes, and Hwy 407 a smooth 22-minute drive. Enjoy nearby Wolf Run Golf Course and public boat launches for weekend adventures. Homes like this don't come up often - book your private showing today and make your move before it's gone! |
| Price | $999,000 |
| Taxes: | $3100.50 |
| Occupancy: | Vacant |
| Address: | 267 Mcgill Driv , Kawartha Lakes, K9V 4R4, Kawartha Lakes |
| Acreage: | 2-4.99 |
| Directions/Cross Streets: | McGill Drive and River Rd |
| Rooms: | 13 |
| Rooms +: | 2 |
| Bedrooms: | 4 |
| Bedrooms +: | 0 |
| Family Room: | T |
| Basement: | Full, Finished |
| Level/Floor | Room | Length(ft) | Width(ft) | Descriptions | |
| Room 1 | Main | Family Ro | 12.43 | 12.07 | Hardwood Floor, Wood Trim, Large Window |
| Room 2 | Main | Dining Ro | 12.53 | 11.41 | Hardwood Floor, Wood Trim, Window |
| Room 3 | Main | Living Ro | 12.99 | 18.3 | Hardwood Floor, Wood Trim, Large Window |
| Room 4 | Main | Kitchen | 12.14 | 18.86 | Breakfast Bar, Eat-in Kitchen, Walk-Out |
| Room 5 | Main | Bedroom | 11.84 | 9.87 | Hardwood Floor, Closet, Wood Trim |
| Room 6 | Main | Office | 13.94 | 8.04 | Broadloom, Window |
| Room 7 | Main | Laundry | 7.58 | 10.63 | Separate Room, Walk-Out |
| Room 8 | Main | Mud Room | 8.72 | 7.74 | Walk-Out |
| Room 9 | Second | Primary B | 10.96 | 10.69 | Large Closet, Hardwood Floor, Window |
| Room 10 | Second | Bedroom 2 | 10.99 | 10.69 | Hardwood Floor, Closet, Window |
| Room 11 | Second | Bedroom 3 | 10 | 10.86 | Hardwood Floor, Closet, Window |
| Room 12 | Second | Bedroom 4 | 9.94 | 10.56 | Hardwood Floor, Closet, Window |
| Room 13 | Third | Other | 30.77 | 24.08 | |
| Room 14 | Basement | Recreatio | 23.55 | 17.55 | Tile Floor, Above Grade Window |
| Room 15 | Basement | Den | 19.71 | 10.46 | Tile Floor, Above Grade Window |
| Washroom Type | No. of Pieces | Level |
| Washroom Type 1 | 3 | Main |
| Washroom Type 2 | 4 | Second |
| Washroom Type 3 | 0 | |
| Washroom Type 4 | 0 | |
| Washroom Type 5 | 0 |
| Total Area: | 0.00 |
| Approximatly Age: | 100+ |
| Property Type: | Detached |
| Style: | 2 1/2 Storey |
| Exterior: | Brick |
| Garage Type: | Detached |
| (Parking/)Drive: | Circular D |
| Drive Parking Spaces: | 6 |
| Park #1 | |
| Parking Type: | Circular D |
| Park #2 | |
| Parking Type: | Circular D |
| Pool: | None |
| Other Structures: | Workshop, Gard |
| Approximatly Age: | 100+ |
| Approximatly Square Footage: | 2500-3000 |
| Property Features: | Lake/Pond |
| CAC Included: | N |
| Water Included: | N |
| Cabel TV Included: | N |
| Common Elements Included: | N |
| Heat Included: | N |
| Parking Included: | N |
| Condo Tax Included: | N |
| Building Insurance Included: | N |
| Fireplace/Stove: | N |
| Heat Type: | Forced Air |
| Central Air Conditioning: | Central Air |
| Central Vac: | N |
| Laundry Level: | Syste |
| Ensuite Laundry: | F |
| Sewers: | Septic |
| Water: | Drilled W |
| Water Supply Types: | Drilled Well |
| Utilities-Hydro: | Y |
$
%
Years
This calculator is for demonstration purposes only. Always consult a professional
financial advisor before making personal financial decisions.
| Although the information displayed is believed to be accurate, no warranties or representations are made of any kind. |
| KELLER WILLIAMS ADVANTAGE REALTY |
|
|
.jpg?src=Custom)
Dir:
416-548-7854
Bus:
416-548-7854
Fax:
416-981-7184
| Virtual Tour | Book Showing | Email a Friend |
Jump To:
At a Glance:
| Type: | Freehold - Detached |
| Area: | Kawartha Lakes |
| Municipality: | Kawartha Lakes |
| Neighbourhood: | Ops |
| Style: | 2 1/2 Storey |
| Approximate Age: | 100+ |
| Tax: | $3,100.5 |
| Beds: | 4 |
| Baths: | 2 |
| Fireplace: | N |
| Pool: | None |
Locatin Map:
Payment Calculator:
- Color Examples
- Red
- Magenta
- Gold
- Green
- Black and Gold
- Dark Navy Blue And Gold
- Cyan
- Black
- Purple
- Brown Cream
- Blue and Black
- Orange and Black
- Default
- Device Examples


