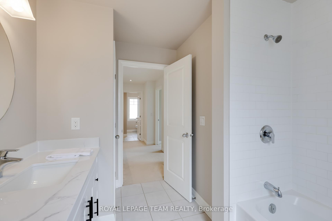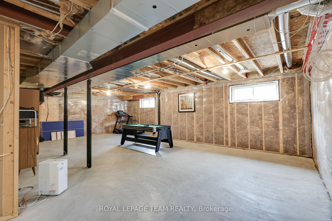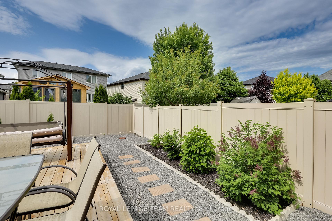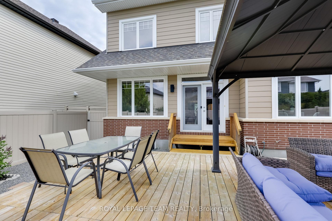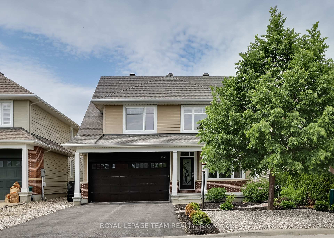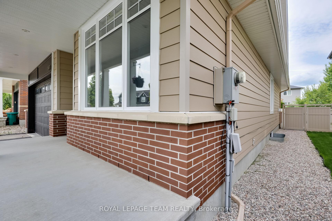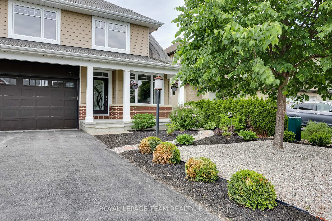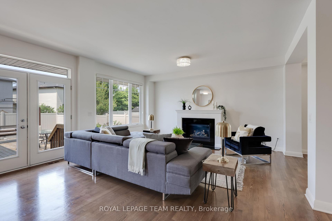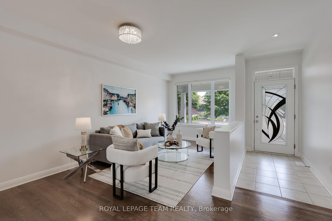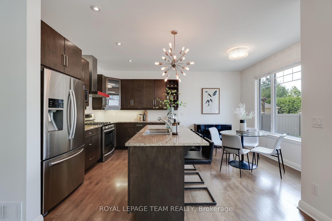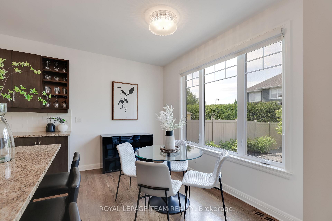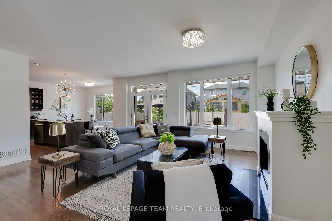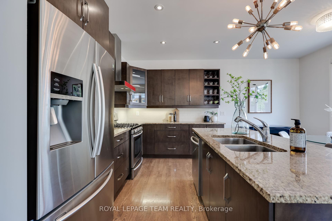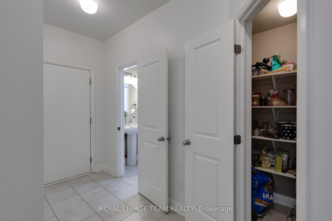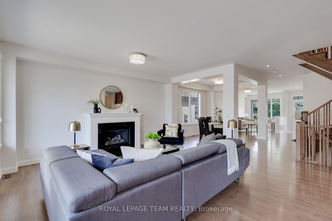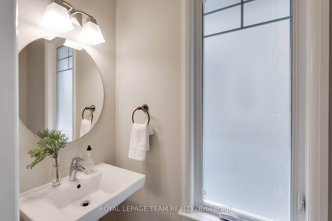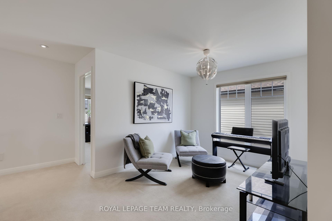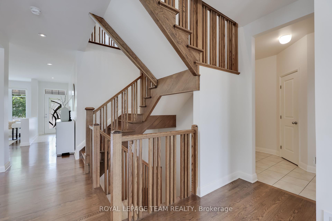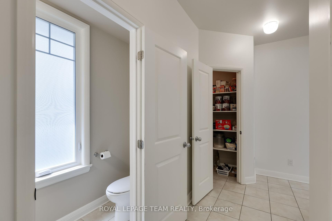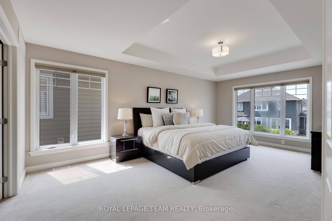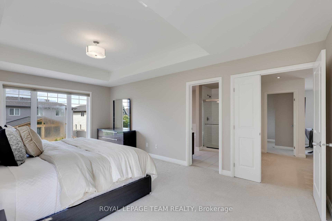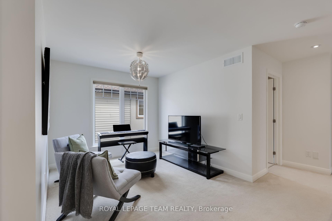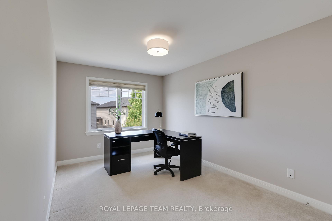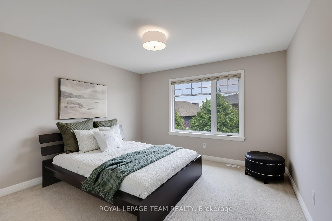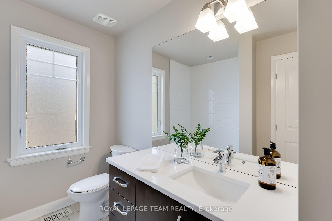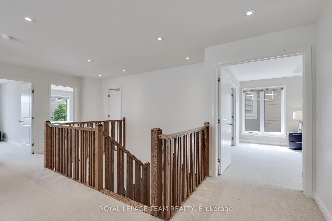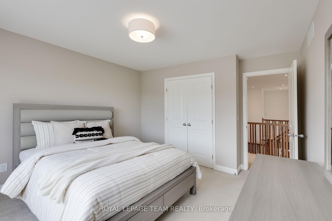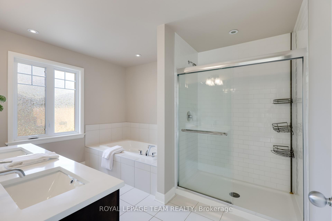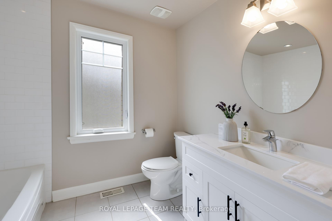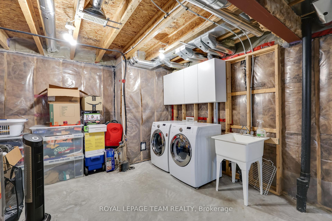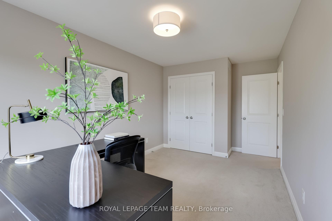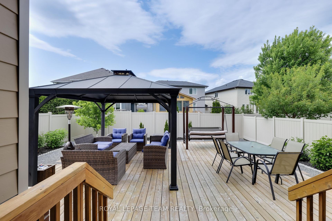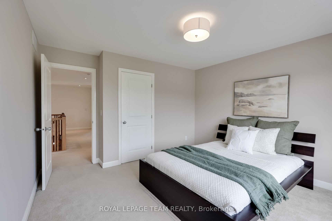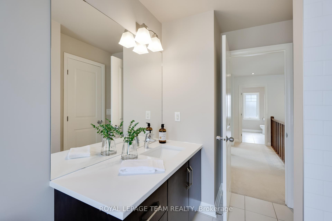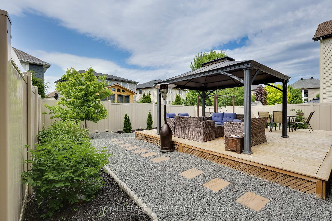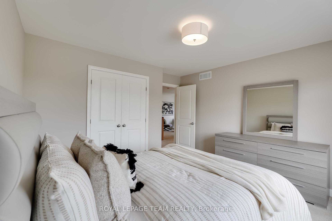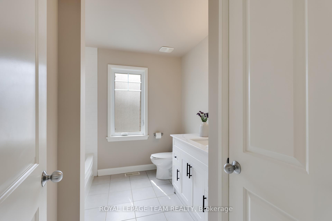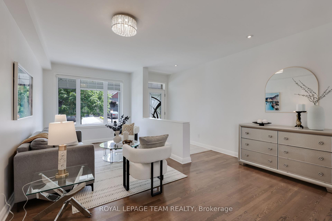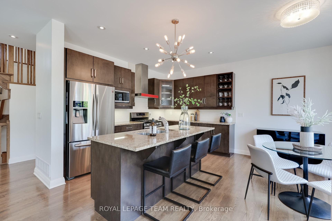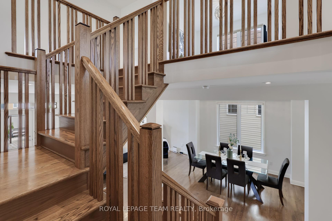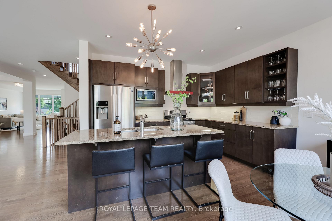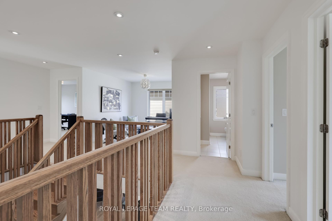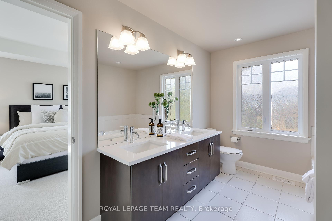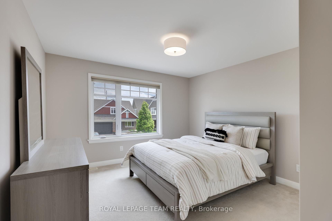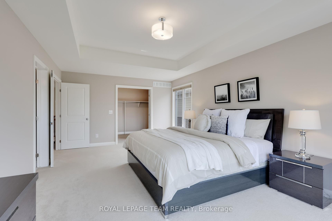$1,249,900
Available - For Sale
Listing ID: X12196285
193 GRAINSTONE Way , Kanata, K2T 0H2, Ottawa
| This elegant detached home, built by Uniform in 2014, is nestled in the elevated and sought-after Phase 2 of Richardson Ridge in Kanata Lakes. Combining architectural elegance, superior craftsmanship, and a thoughtfully designed layout offers the perfect blend of form and function for modern family living. With 4 bedrooms, 4 bathrooms, a versatile second-floor LOFT, and the rare convenience of 3 FULL bathrooms upstairs, this home delivers outstanding comfort and flexibility. The main floor features a well-organized flow, beginning with a formal living room ideal for quiet gatherings, a spacious dining area, a cozy family room with a gas fireplace, and an open-concept kitchen complete with granite countertops, quality cabinetry, and ample workspace. At the back of the kitchen is a walk-in pantry and a practical mudroom with direct access to the double garage. Upstairs, the spacious primary suite boasts a luxurious 5-piece ensuite with double sinks, a freestanding tub, and a glass-enclosed shower. 1 secondary bedroom enjoys its private ensuite, while the remaining two bedrooms share a third full bath. The unfinished basement offers high ceilings and great potential for future customization. Outdoors, the property features professionally designed landscaping in both the front and back yards, a large 22-by-20-foot deck, a charming gazebo, and full PVC fencing for privacy and durability - perfect for families with children or pets. Additional highlights include freshly painted interiors, updated lighting, hardwood flooring throughout the main and stairs, a ventilation system, and a humidifier for year-round comfort. Located in one of Kanata's most established and desirable communities, this home is just minutes from top-rated schools, parks, Kanata Centrum, restaurants, Costco, Tanger Outlets, and the Kanata tech park. Impeccably maintained and move-in ready, this is an exceptional opportunity to own a quality-built home in a prime location. |
| Price | $1,249,900 |
| Taxes: | $7364.02 |
| Occupancy: | Owner |
| Address: | 193 GRAINSTONE Way , Kanata, K2T 0H2, Ottawa |
| Lot Size: | 14.30 x 108.97 (Feet) |
| Directions/Cross Streets: | Kanata Ave./Terry Fox Dr |
| Rooms: | 15 |
| Rooms +: | 3 |
| Bedrooms: | 4 |
| Bedrooms +: | 0 |
| Family Room: | T |
| Basement: | Full, Unfinished |
| Level/Floor | Room | Length(ft) | Width(ft) | Descriptions | |
| Room 1 | Main | Family Ro | 18.56 | 13.35 | |
| Room 2 | Main | Kitchen | 16.3 | 12.27 | |
| Room 3 | Main | Living Ro | 19.09 | 9.12 | |
| Room 4 | Main | Dining Ro | 13.94 | 9.15 | |
| Room 5 | Main | Foyer | |||
| Room 6 | Main | Powder Ro | 2 Pc Bath | ||
| Room 7 | Main | Mud Room | |||
| Room 8 | Second | Loft | 21.48 | 19.81 | |
| Room 9 | Second | Primary B | 20.04 | 12.4 | 5 Pc Ensuite, Walk-In Closet(s) |
| Room 10 | Second | Bedroom 2 | 13.35 | 12.1 | 3 Pc Ensuite |
| Room 11 | Second | Bedroom 3 | 13.35 | 11.94 | |
| Room 12 | Second | Bedroom 4 | 16.2 | 9.41 | |
| Room 13 | Second | Bathroom | 5 Pc Ensuite | ||
| Room 14 | Second | Bathroom | 3 Pc Ensuite |
| Washroom Type | No. of Pieces | Level |
| Washroom Type 1 | 2 | Main |
| Washroom Type 2 | 5 | Second |
| Washroom Type 3 | 3 | Second |
| Washroom Type 4 | 0 | |
| Washroom Type 5 | 0 |
| Total Area: | 0.00 |
| Approximatly Age: | 6-15 |
| Property Type: | Detached |
| Style: | 2-Storey |
| Exterior: | Brick, Other |
| Garage Type: | Built-In |
| (Parking/)Drive: | Inside Ent |
| Drive Parking Spaces: | 4 |
| Park #1 | |
| Parking Type: | Inside Ent |
| Park #2 | |
| Parking Type: | Inside Ent |
| Pool: | None |
| Approximatly Age: | 6-15 |
| Approximatly Square Footage: | 2500-3000 |
| Property Features: | Park |
| CAC Included: | N |
| Water Included: | N |
| Cabel TV Included: | N |
| Common Elements Included: | N |
| Heat Included: | N |
| Parking Included: | N |
| Condo Tax Included: | N |
| Building Insurance Included: | N |
| Fireplace/Stove: | Y |
| Heat Type: | Forced Air |
| Central Air Conditioning: | Central Air |
| Central Vac: | N |
| Laundry Level: | Syste |
| Ensuite Laundry: | F |
| Sewers: | Sewer |
$
%
Years
This calculator is for demonstration purposes only. Always consult a professional
financial advisor before making personal financial decisions.
| Although the information displayed is believed to be accurate, no warranties or representations are made of any kind. |
| ROYAL LEPAGE TEAM REALTY |
|
|
.jpg?src=Custom)
Dir:
416-548-7854
Bus:
416-548-7854
Fax:
416-981-7184
| Book Showing | Email a Friend |
Jump To:
At a Glance:
| Type: | Freehold - Detached |
| Area: | Ottawa |
| Municipality: | Kanata |
| Neighbourhood: | 9007 - Kanata - Kanata Lakes/Heritage Hills |
| Style: | 2-Storey |
| Lot Size: | 14.30 x 108.97(Feet) |
| Approximate Age: | 6-15 |
| Tax: | $7,364.02 |
| Beds: | 4 |
| Baths: | 4 |
| Fireplace: | Y |
| Pool: | None |
Locatin Map:
Payment Calculator:
- Color Examples
- Red
- Magenta
- Gold
- Green
- Black and Gold
- Dark Navy Blue And Gold
- Cyan
- Black
- Purple
- Brown Cream
- Blue and Black
- Orange and Black
- Default
- Device Examples
