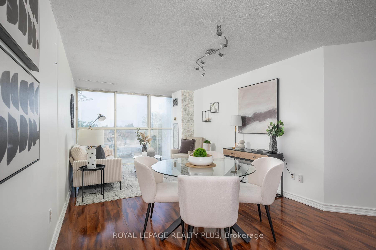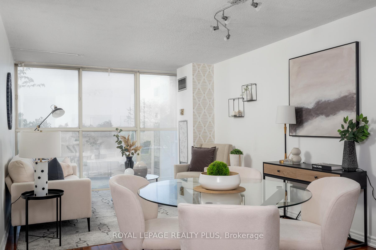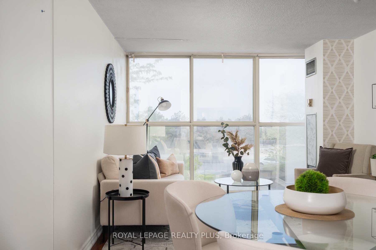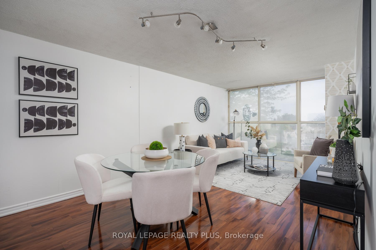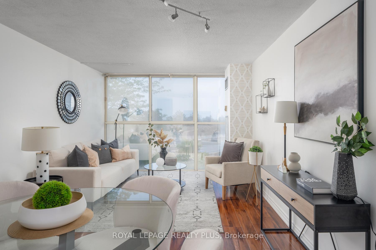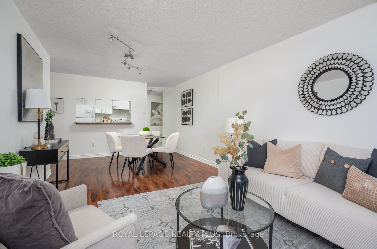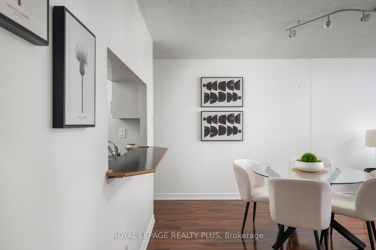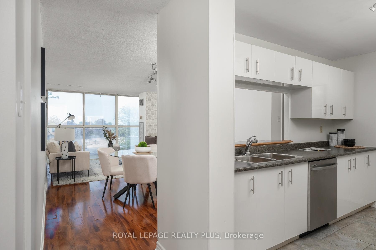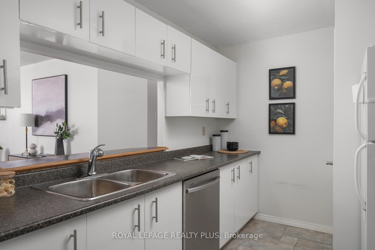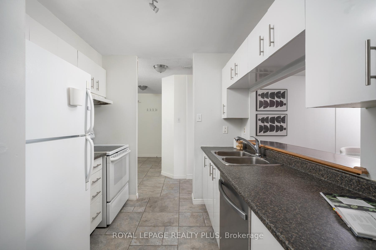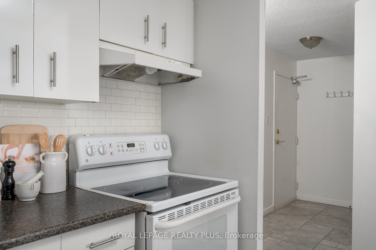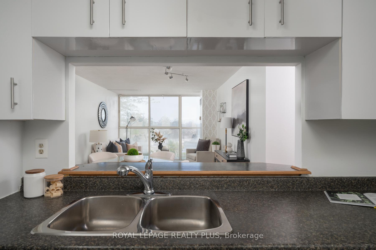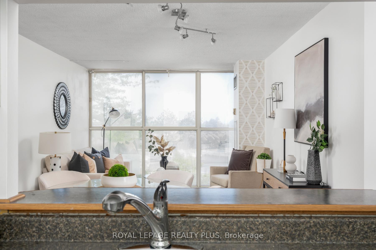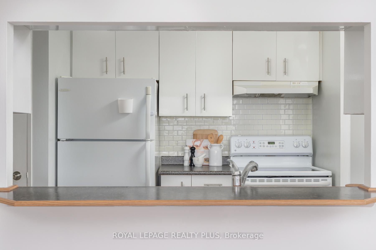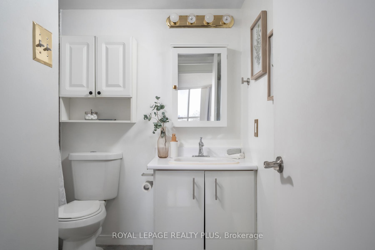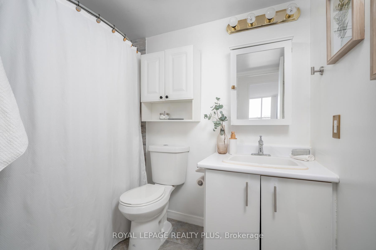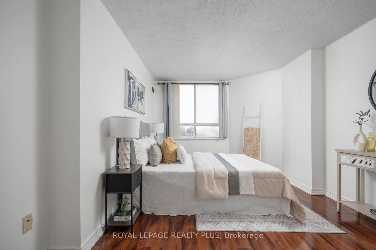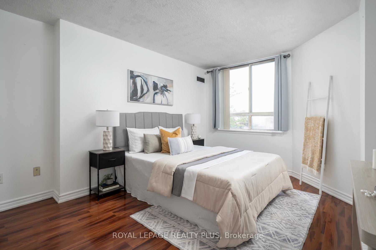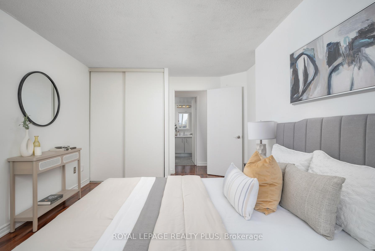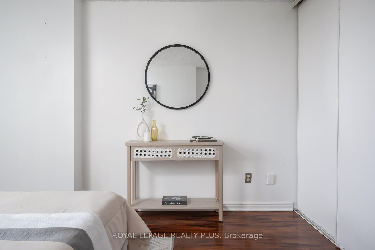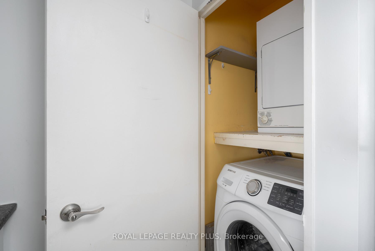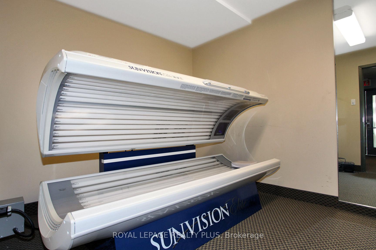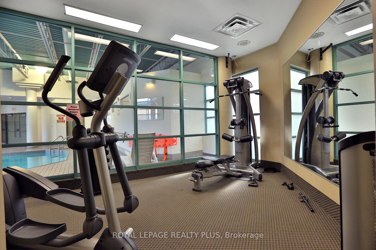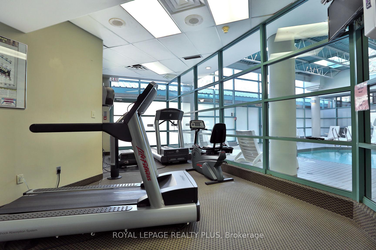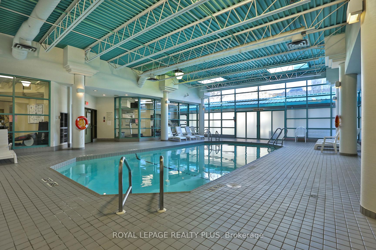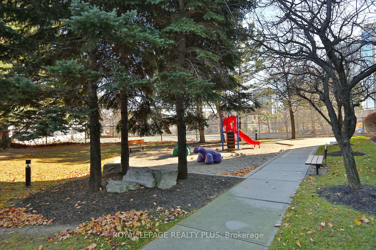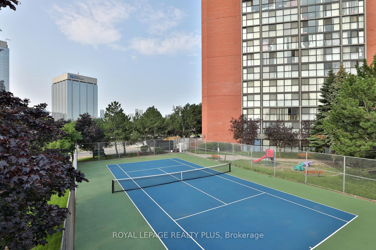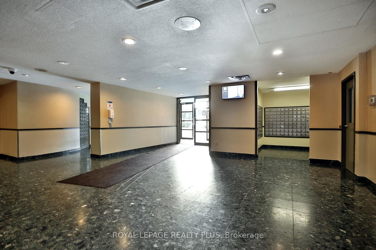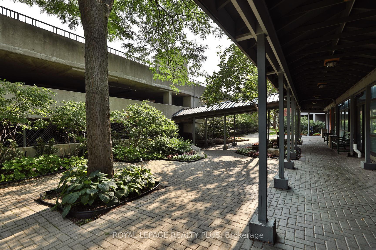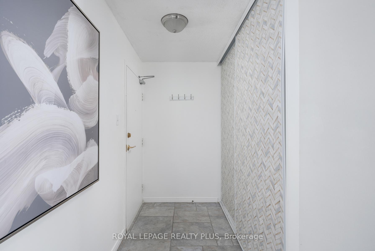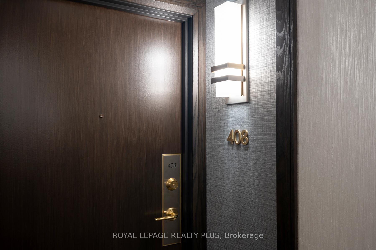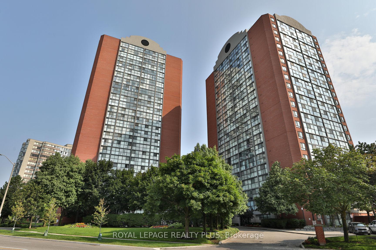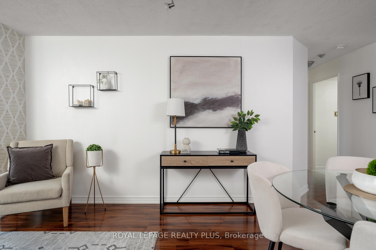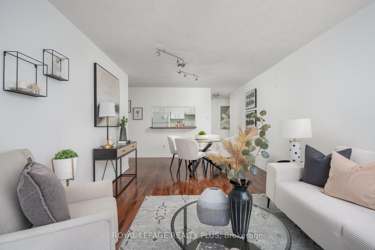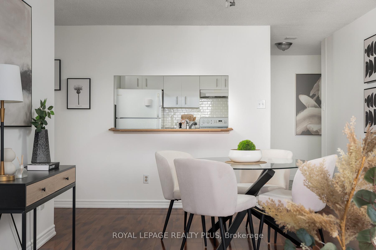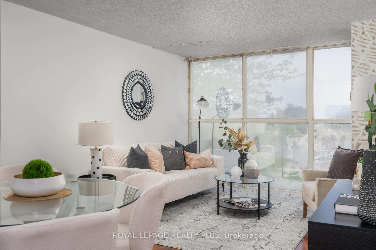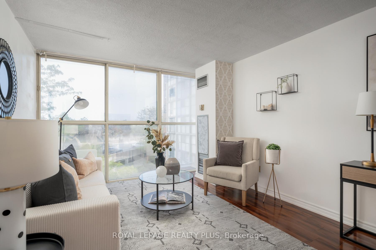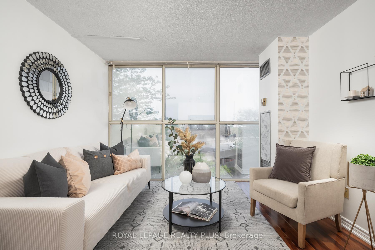$439,000
Available - For Sale
Listing ID: W12203054
4205 Shipp Driv , Mississauga, L4Z 2Y9, Peel
| Welcome to Chelsea Towers Bright, Spacious Living in the Heart of Mississauga! Discover unbeatable value! This bright and inviting 1-bedroom suite offers comfort, convenience, and incredible lifestyle amenities perfect for first-time buyers, downsizers, or investors. Enjoy stylish laminate flooring throughout, expansive floor-to-ceiling windows that fill the space with natural light, and a functional kitchen complete with a breakfast bar ideal for casual dining or entertaining. The generously sized bedroom features a large closet, and the convenience of in-suite laundry adds to the appeal. This well-maintained unit is move-in ready, or it can become the perfect canvas for your personal design touches. Hydro, Water, Heat & AC Included! Chelsea Towers offers residents access to resort-style amenities, including a year-round indoor pool, gym/fitness centre, party room, tennis court, playground and tanning bed perfect for an active lifestyle, right at home. Located just steps to Square One Shopping Centre, Sheridan College, Celebration Square, YMCA, parks, dining, and entertainment. Commuters will love the easy access to public transit, the future Hurontario LRT, GO Station, and major highways (403, 401, 410, 407, QEW)connecting you seamlessly across the GTA. Don't miss this opportunity to own in a well-managed building with exceptional amenities and an unbeatable location. Experience the best of Mississauga living at Chelsea Towers! |
| Price | $439,000 |
| Taxes: | $1964.34 |
| Occupancy: | Vacant |
| Address: | 4205 Shipp Driv , Mississauga, L4Z 2Y9, Peel |
| Postal Code: | L4Z 2Y9 |
| Province/State: | Peel |
| Directions/Cross Streets: | Hurontario St/Rathburn Rd |
| Level/Floor | Room | Length(ft) | Width(ft) | Descriptions | |
| Room 1 | Flat | Living Ro | 17.71 | 20.47 | Laminate, Combined w/Dining, Window Floor to Ceil |
| Room 2 | Flat | Dining Ro | 17.71 | 20.47 | Laminate, Combined w/Living |
| Room 3 | Flat | Kitchen | 9.61 | 7.94 | Tile Floor, Pass Through, Combined w/Laundry |
| Room 4 | Flat | Primary B | 10.07 | 16.33 | Laminate, Double Closet |
| Room 5 | Flat | Bathroom | 8.4 | 7.22 | 4 Pc Bath, Tile Floor, B/I Vanity |
| Washroom Type | No. of Pieces | Level |
| Washroom Type 1 | 4 | Main |
| Washroom Type 2 | 0 | |
| Washroom Type 3 | 0 | |
| Washroom Type 4 | 0 | |
| Washroom Type 5 | 0 |
| Total Area: | 0.00 |
| Washrooms: | 1 |
| Heat Type: | Forced Air |
| Central Air Conditioning: | Central Air |
$
%
Years
This calculator is for demonstration purposes only. Always consult a professional
financial advisor before making personal financial decisions.
| Although the information displayed is believed to be accurate, no warranties or representations are made of any kind. |
| ROYAL LEPAGE REALTY PLUS |
|
|
.jpg?src=Custom)
Dir:
416-548-7854
Bus:
416-548-7854
Fax:
416-981-7184
| Virtual Tour | Book Showing | Email a Friend |
Jump To:
At a Glance:
| Type: | Com - Condo Apartment |
| Area: | Peel |
| Municipality: | Mississauga |
| Neighbourhood: | City Centre |
| Style: | Apartment |
| Tax: | $1,964.34 |
| Maintenance Fee: | $725 |
| Beds: | 1 |
| Baths: | 1 |
| Fireplace: | N |
Locatin Map:
Payment Calculator:
- Color Examples
- Red
- Magenta
- Gold
- Green
- Black and Gold
- Dark Navy Blue And Gold
- Cyan
- Black
- Purple
- Brown Cream
- Blue and Black
- Orange and Black
- Default
- Device Examples
