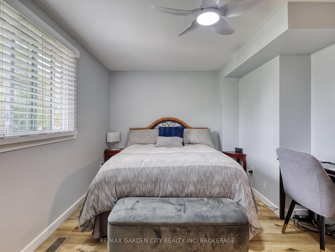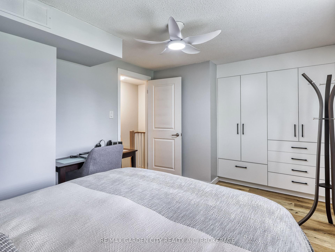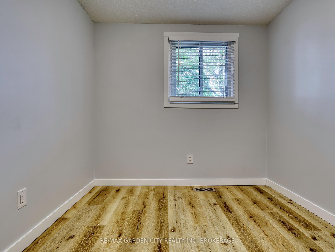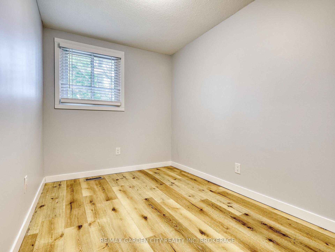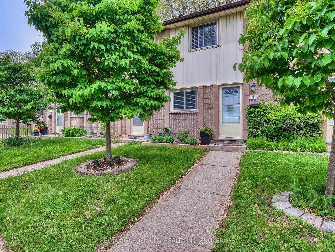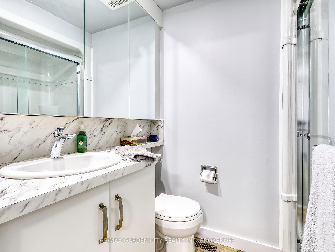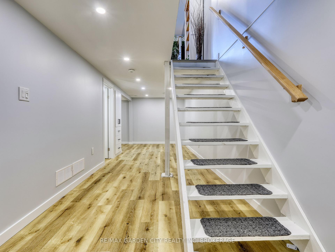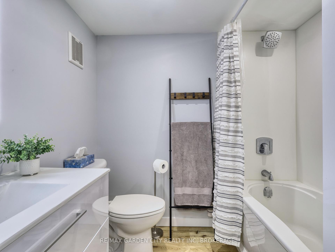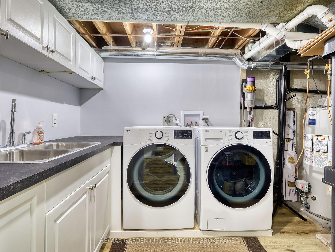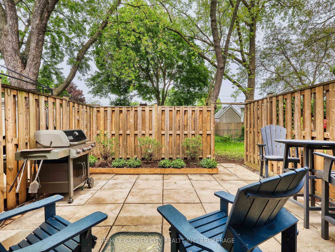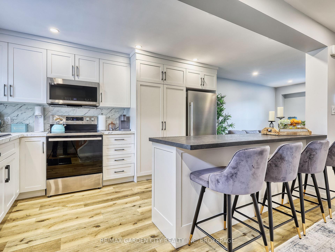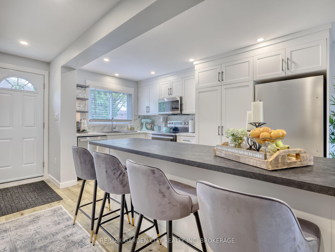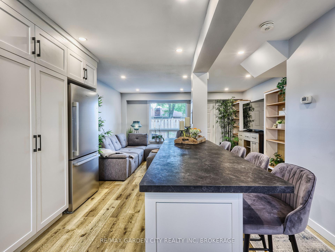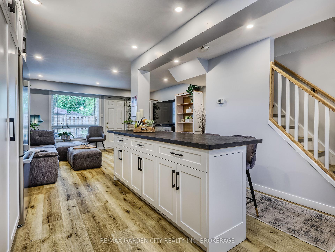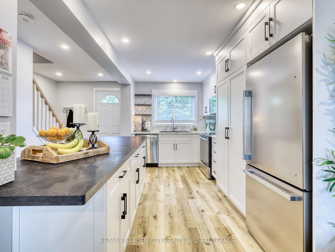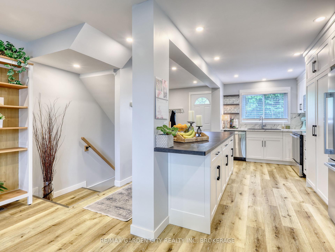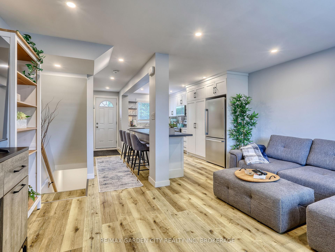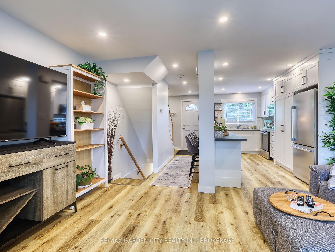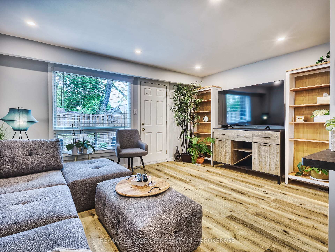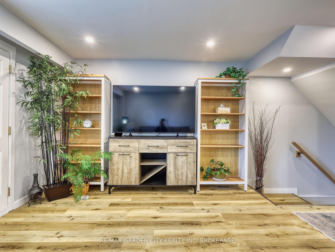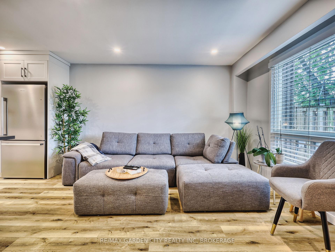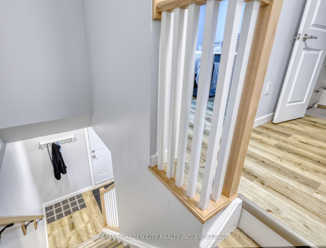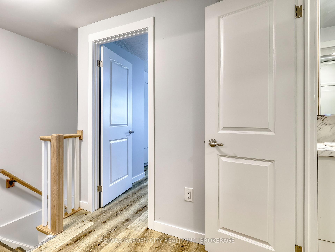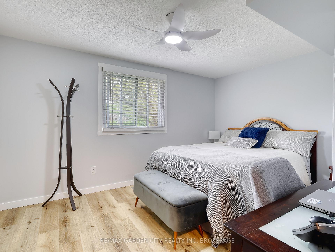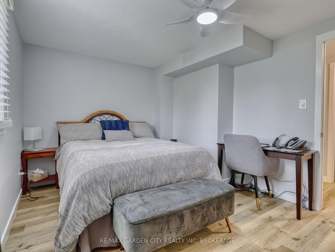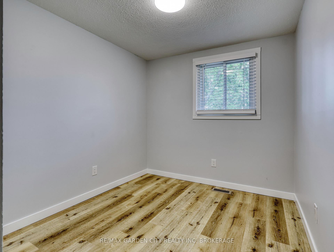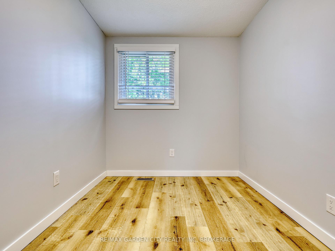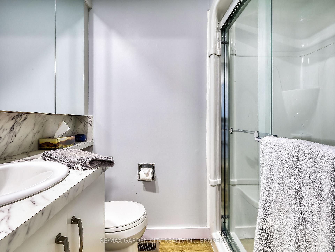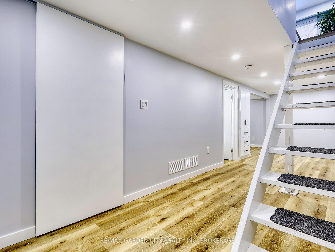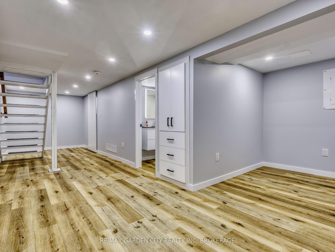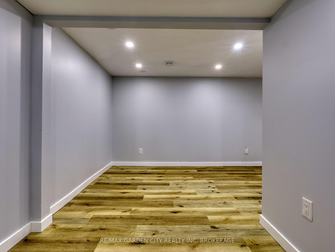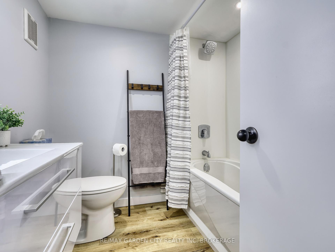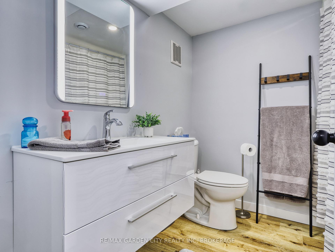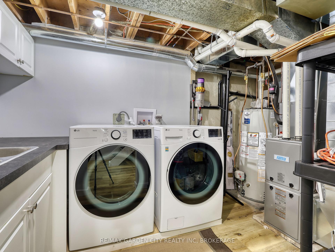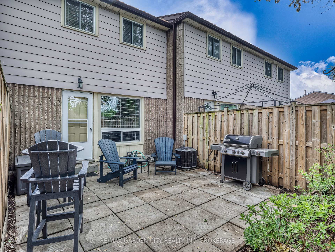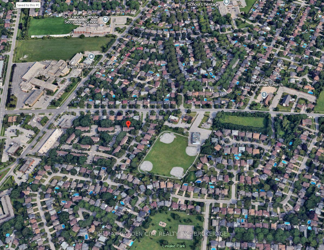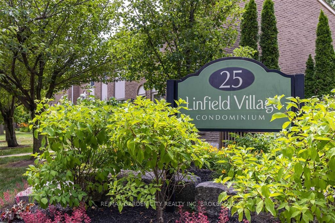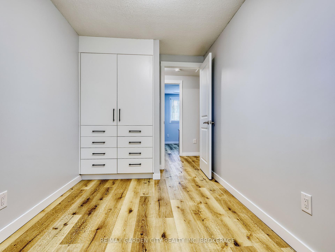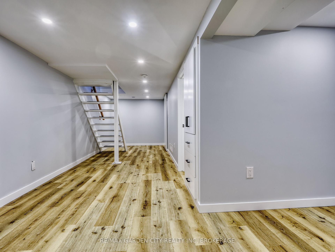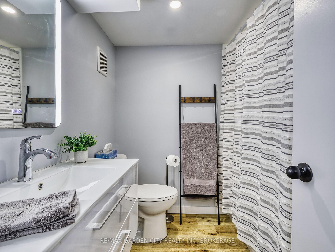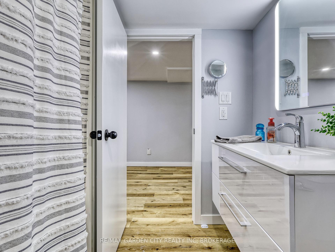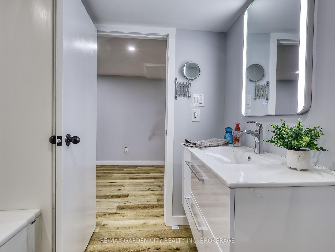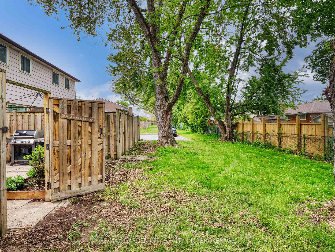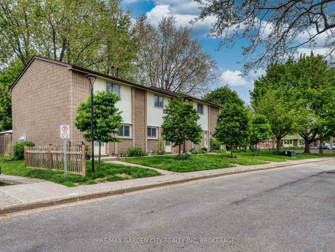$424,900
Available - For Sale
Listing ID: X12180500
25 Linfield Driv , St. Catharines, L2N 5T7, Niagara
| Northend 2024 totally renovated 2 storey condo townhouse. Permits were taken out where needed! 2024 renovated custom kitchen soft close cabinets with wall opened up for large breakfast bar with added cabinets. Ceiling beam installed. Open concept to Livingroom with back door to fenced in patio. Gate to extra green space in complex. LED pot lights added on main floor and basement. LED lights added on 2nd floor. 2024 all aluminum wiring replaced with copper on mnflr and basement except for stove. 2nd floor plugs and outlets ESA approved pig tailed. Front entrance area opened up for more space. Vinyl plank flooring installed in all 3 levels. All 3 bedrooms have newer built-in closet wardrobes. Renovated upper 3pc bathroom. Renovated full basement with large landing area space open to L-shaped recroom. Renovated 4pc bathroom plus added linen closet. Added basement ceiling LVL beam so that the main floor floors are solid so do the bounce test! Laundry room has added cabinets and sink. (2024 hi-eff furnace, owned hot water tank and central air). 100amp breaker panel. 2024 appliances included. JUST MOVE IN! |
| Price | $424,900 |
| Taxes: | $2204.00 |
| Assessment Year: | 2024 |
| Occupancy: | Owner |
| Address: | 25 Linfield Driv , St. Catharines, L2N 5T7, Niagara |
| Postal Code: | L2N 5T7 |
| Province/State: | Niagara |
| Directions/Cross Streets: | Linwell/Lake/Geneva |
| Level/Floor | Room | Length(ft) | Width(ft) | Descriptions | |
| Room 1 | Main | Kitchen | 15.15 | 8.76 | Eat-in Kitchen, Breakfast Bar, Stainless Steel Appl |
| Room 2 | Main | Living Ro | 15.42 | 11.68 | Open Concept, W/O To Patio, Pot Lights |
| Room 3 | Second | Primary B | 13.58 | 10 | B/I Closet, LED Lighting |
| Room 4 | Second | Bedroom 2 | 9.15 | 8.07 | B/I Closet, LED Lighting |
| Room 5 | Second | Bedroom 3 | 10.17 | 7.15 | B/I Closet, LED Lighting |
| Room 6 | Basement | Recreatio | 15.32 | 14.99 | L-Shaped Room, Pot Lights |
| Room 7 | Basement | Other | 11.51 | 7.68 | Combined w/Rec |
| Room 8 | Basement | Laundry | 11.68 | 6.92 | Laundry Sink, B/I Shelves, Unfinished |
| Washroom Type | No. of Pieces | Level |
| Washroom Type 1 | 3 | Second |
| Washroom Type 2 | 4 | Basement |
| Washroom Type 3 | 0 | |
| Washroom Type 4 | 0 | |
| Washroom Type 5 | 0 |
| Total Area: | 0.00 |
| Approximatly Age: | 51-99 |
| Sprinklers: | Smok |
| Washrooms: | 2 |
| Heat Type: | Forced Air |
| Central Air Conditioning: | Central Air |
$
%
Years
This calculator is for demonstration purposes only. Always consult a professional
financial advisor before making personal financial decisions.
| Although the information displayed is believed to be accurate, no warranties or representations are made of any kind. |
| RE/MAX GARDEN CITY REALTY INC, BROKERAGE |
|
|
.jpg?src=Custom)
Dir:
416-548-7854
Bus:
416-548-7854
Fax:
416-981-7184
| Book Showing | Email a Friend |
Jump To:
At a Glance:
| Type: | Com - Condo Townhouse |
| Area: | Niagara |
| Municipality: | St. Catharines |
| Neighbourhood: | 443 - Lakeport |
| Style: | 2-Storey |
| Approximate Age: | 51-99 |
| Tax: | $2,204 |
| Maintenance Fee: | $350.73 |
| Beds: | 3 |
| Baths: | 2 |
| Fireplace: | N |
Locatin Map:
Payment Calculator:
- Color Examples
- Red
- Magenta
- Gold
- Green
- Black and Gold
- Dark Navy Blue And Gold
- Cyan
- Black
- Purple
- Brown Cream
- Blue and Black
- Orange and Black
- Default
- Device Examples
