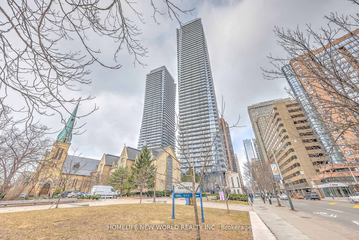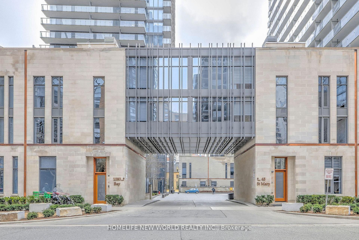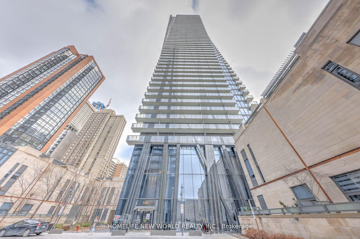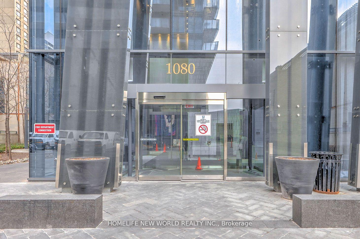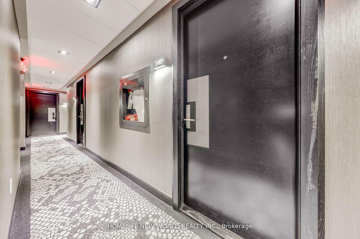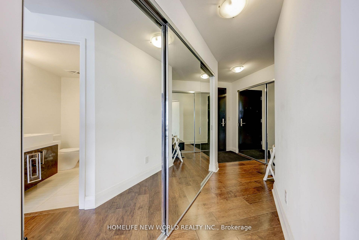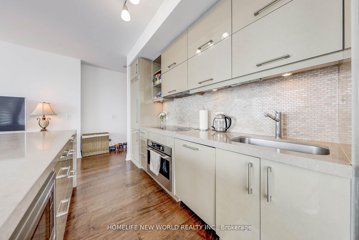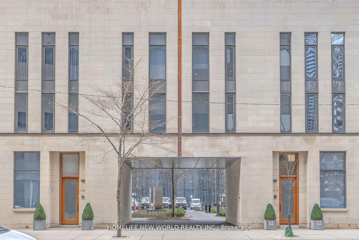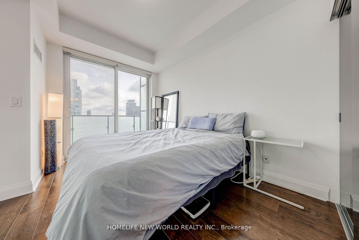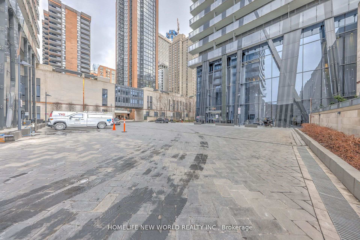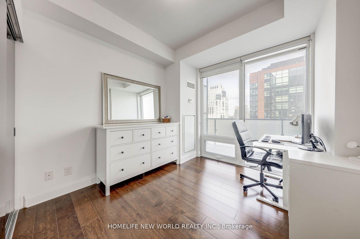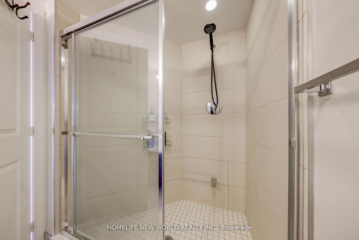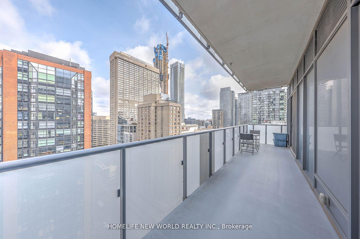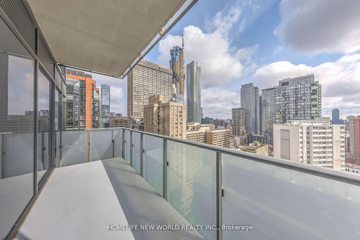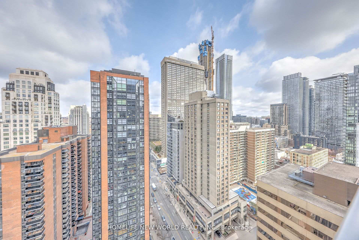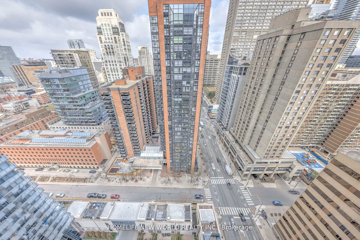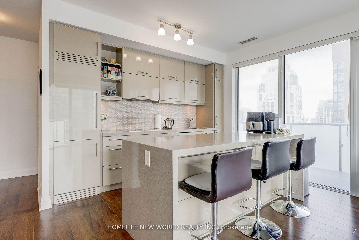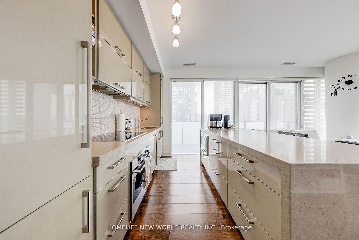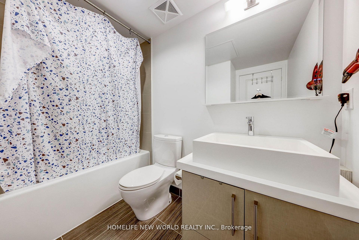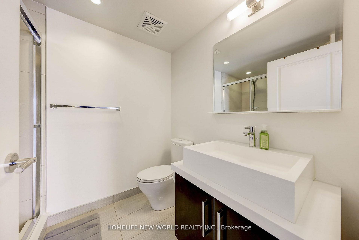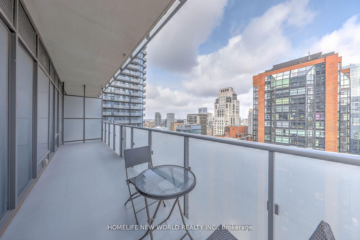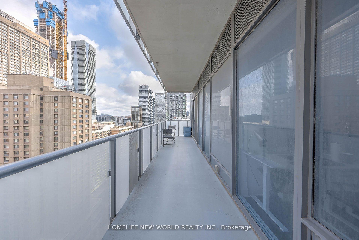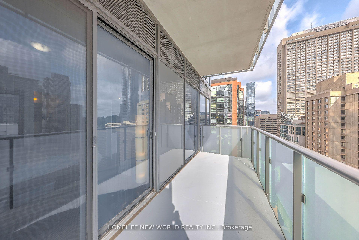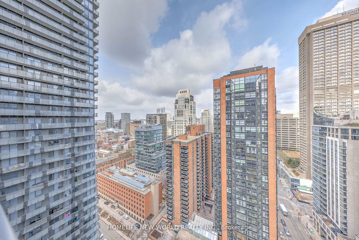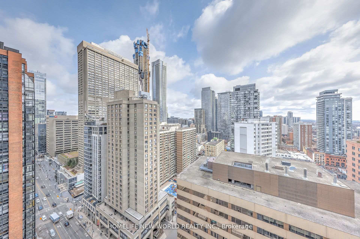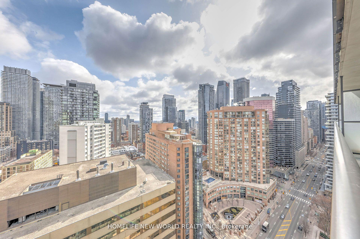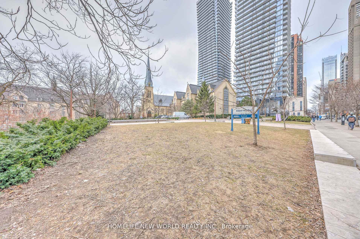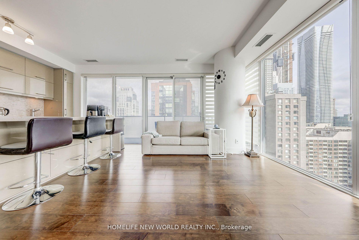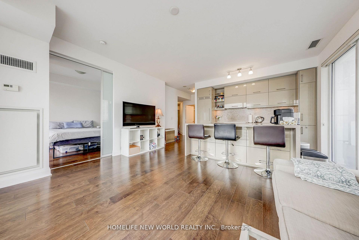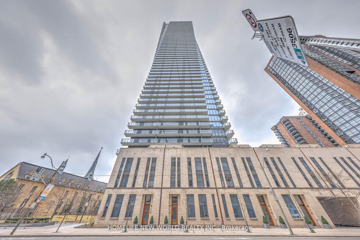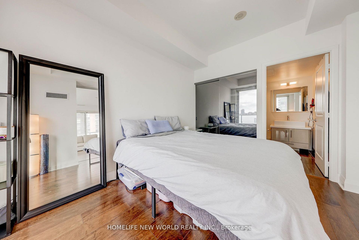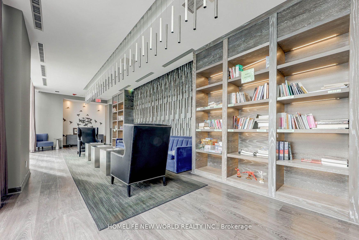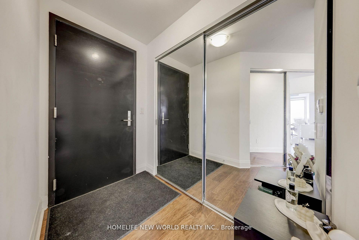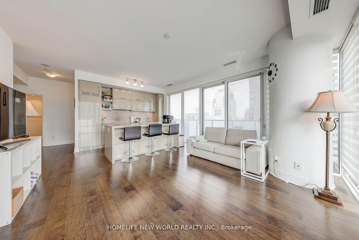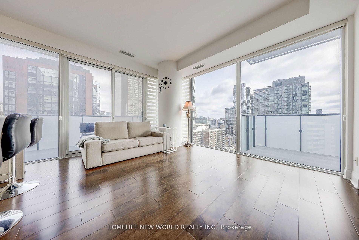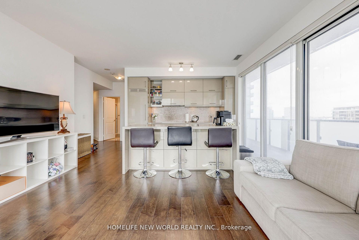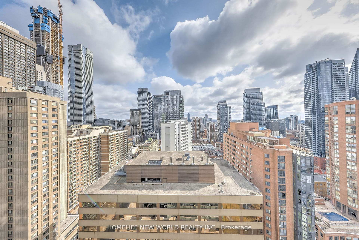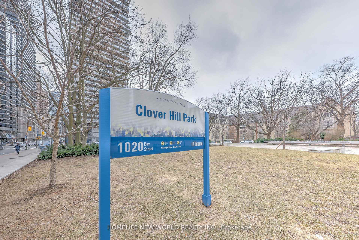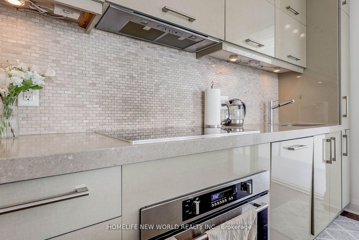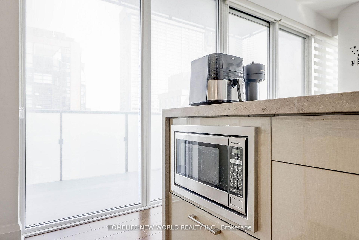$1,199,000
Available - For Sale
Listing ID: C12203095
1080 Bay Stre , Toronto, M5S 0A5, Toronto
| Upscale & Luxury Living In Downtown Core. Unbeatable Location!! Largest Two Bedroom & Two Full Bathroom Bright Corner Unit With Beautiful City View(Enough Distance from Other Buildings), Approx 896 Sq. Ft. + 277 Sq.Ft. Balcony, Immaculate & Fully Upgraded Corner Unit, Spent Over $40k for Upgrades, Never Rented Out!! A One-Owner Has Lived Since It Was Built, Upgraded Hardwood Floor Through Out, Upgraded Modern Kitchen Cabinets, Upgraded Quartz Counter Tops with Large Kitchen Island & European Appliances. Upgraded Tiles in Both Washrooms, Mirrored Closets at Entrance & Tinted Mirrored Closets in Bedrooms & Zebra Blinds Through Out. 9 Ft Ceilings. Two Large Balconies (277 Sq.Ft. in Total), Top Class 4,500 Sq. Ft. Amenities Area. One of Very Few Condo Buildings With Plenty of Free Underground Visitor Parkings In Downtown Core Area. Next To U of T's St. Michael's College Campus, Steps From Subway, Financial District, Queen's Park, World Class Shopping & Restaurants Along Bloor & Yorkville. |
| Price | $1,199,000 |
| Taxes: | $5307.45 |
| Occupancy: | Owner |
| Address: | 1080 Bay Stre , Toronto, M5S 0A5, Toronto |
| Postal Code: | M5S 0A5 |
| Province/State: | Toronto |
| Directions/Cross Streets: | Bay and St Mary |
| Level/Floor | Room | Length(ft) | Width(ft) | Descriptions | |
| Room 1 | Flat | Living Ro | 15.35 | 12.04 | Combined w/Dining, Hardwood Floor, W/O To Balcony |
| Room 2 | Flat | Dining Ro | 15.35 | 12.04 | Combined w/Living, Hardwood Floor, Open Concept |
| Room 3 | Flat | Kitchen | 15.35 | 12.04 | Combined w/Dining, Hardwood Floor, Centre Island |
| Room 4 | Flat | Primary B | 12 | 9.74 | Hardwood Floor, 4 Pc Ensuite, Mirrored Closet |
| Room 5 | Flat | Bedroom 2 | 10.17 | 9.54 | Hardwood Floor, W/O To Balcony, Mirrored Closet |
| Washroom Type | No. of Pieces | Level |
| Washroom Type 1 | 3 | Flat |
| Washroom Type 2 | 4 | Flat |
| Washroom Type 3 | 0 | |
| Washroom Type 4 | 0 | |
| Washroom Type 5 | 0 |
| Total Area: | 0.00 |
| Approximatly Age: | 6-10 |
| Washrooms: | 2 |
| Heat Type: | Forced Air |
| Central Air Conditioning: | Central Air |
| Elevator Lift: | False |
$
%
Years
This calculator is for demonstration purposes only. Always consult a professional
financial advisor before making personal financial decisions.
| Although the information displayed is believed to be accurate, no warranties or representations are made of any kind. |
| HOMELIFE NEW WORLD REALTY INC. |
|
|
.jpg?src=Custom)
Dir:
416-548-7854
Bus:
416-548-7854
Fax:
416-981-7184
| Book Showing | Email a Friend |
Jump To:
At a Glance:
| Type: | Com - Condo Apartment |
| Area: | Toronto |
| Municipality: | Toronto C01 |
| Neighbourhood: | Bay Street Corridor |
| Style: | Apartment |
| Approximate Age: | 6-10 |
| Tax: | $5,307.45 |
| Maintenance Fee: | $761.83 |
| Beds: | 2 |
| Baths: | 2 |
| Fireplace: | N |
Locatin Map:
Payment Calculator:
- Color Examples
- Red
- Magenta
- Gold
- Green
- Black and Gold
- Dark Navy Blue And Gold
- Cyan
- Black
- Purple
- Brown Cream
- Blue and Black
- Orange and Black
- Default
- Device Examples
