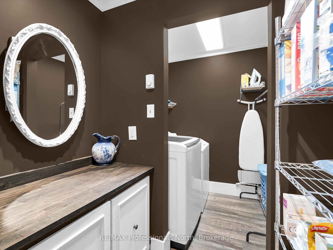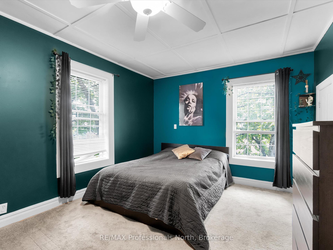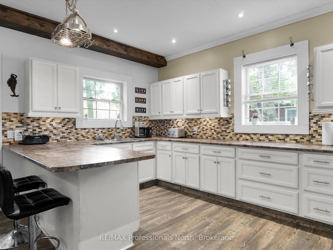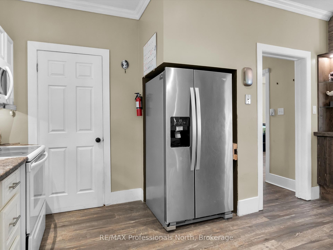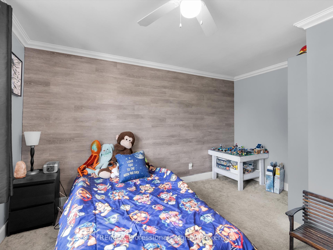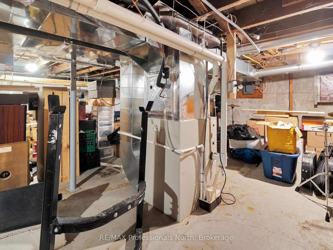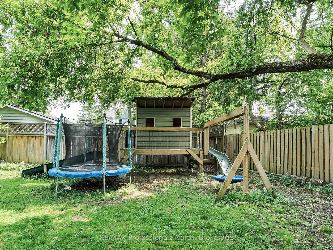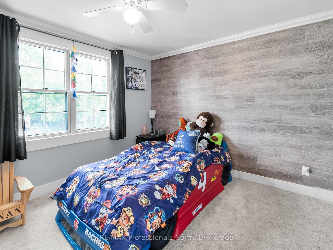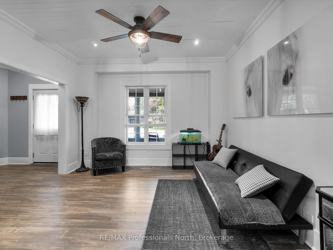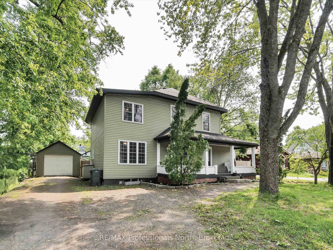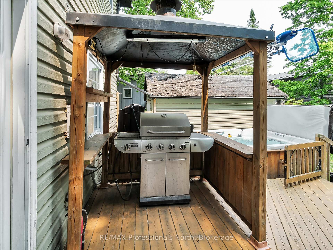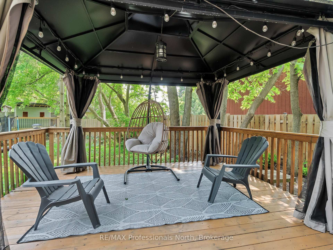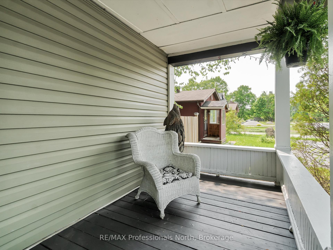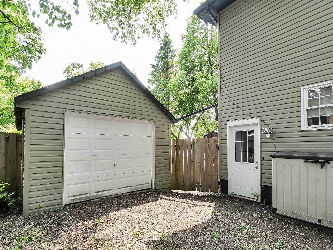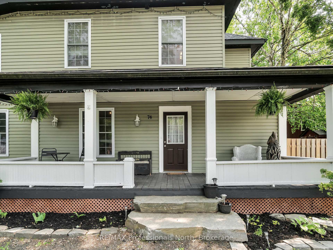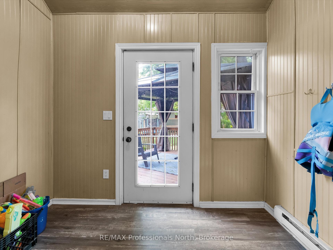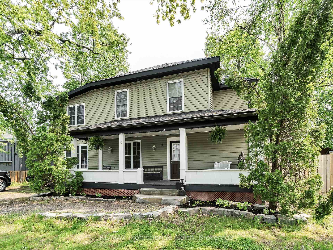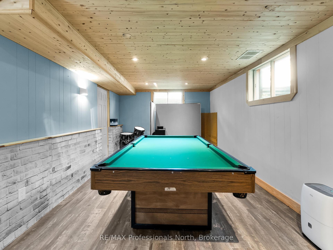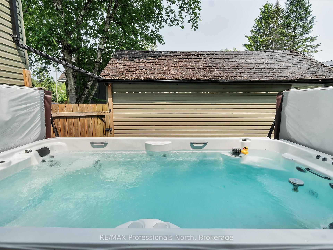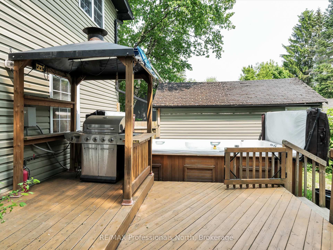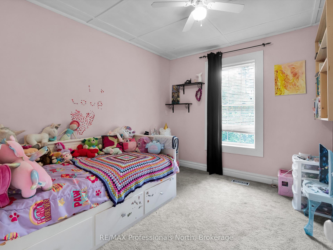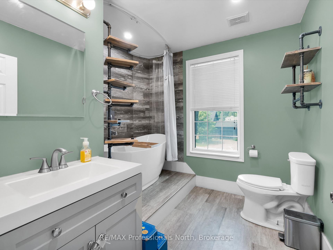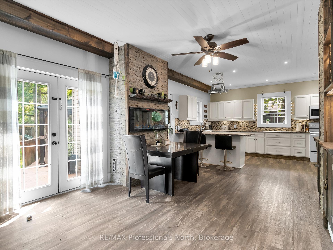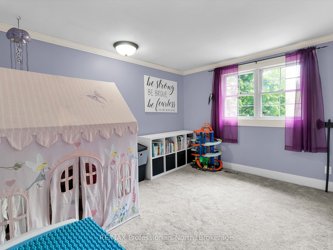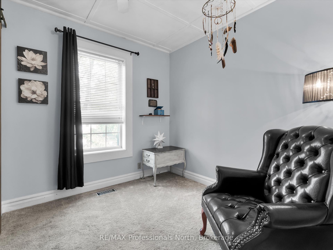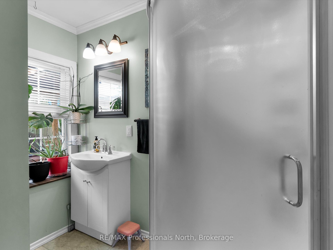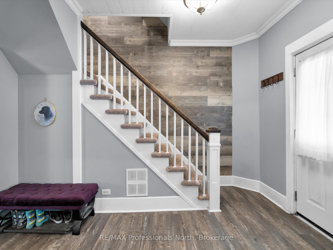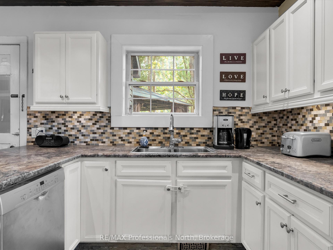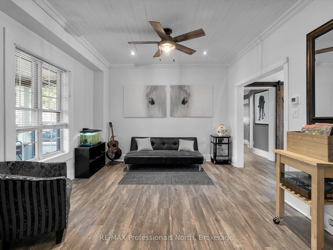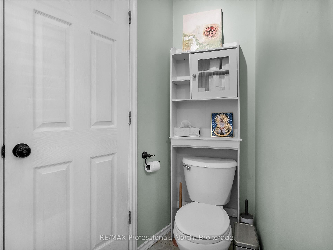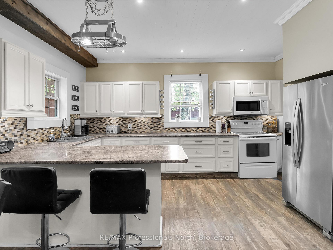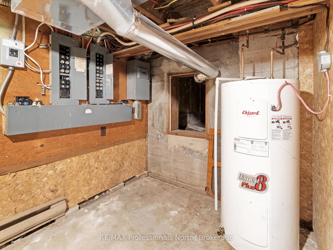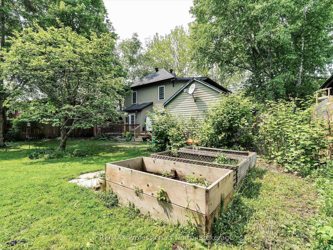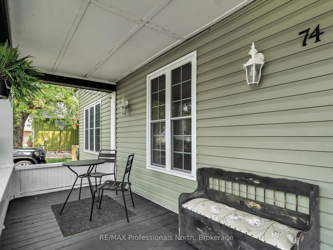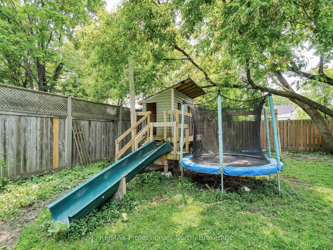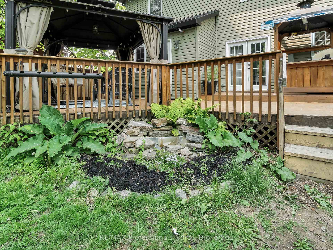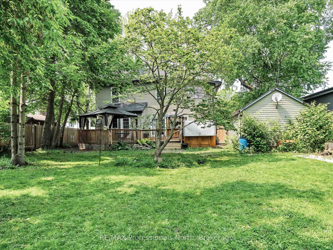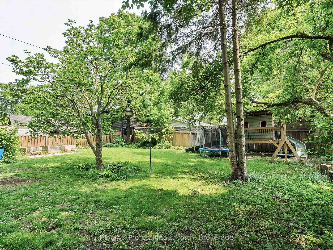$675,000
Available - For Sale
Listing ID: X12202462
74 Taylor Road , Bracebridge, P1L 1J2, Muskoka
| OPEN HOUSE (PUBLIC) SATURDAY, JUNE 7TH 10:00 A.M. TO 12:00 P.M. Character filled and spacious 5 bedroom, 2 bathroom home centrally located in the heart of Bracebridge within walking distance to almost everything! This large home offers almost 2200 sq. ft. of living space and is perfect for large or blended facilities with the potential of a 6th or Primary Bedroom on the main level. Large semi open concept main floor layout with eat in kitchen, living room, walk in pantry, laundry, 3 piece washroom, family room (or 6th bedroom) and walkout to large cozy front covered porch and rear deck with gazebo. Upper level features 5 bedrooms and 1-4 piece bathroom. Lower level features a finished rec room and unfinished utility and storage room. Rear yard is fully fenced for the kids and pets and features a large deck for summer get togethers and BBQ's and a kids treehouse and trampoline. Upgrades include shingles (2024), natural gas furnace (2017) and A/C (2022), washer (2017), dryer (refurbished 2025). |
| Price | $675,000 |
| Taxes: | $2959.36 |
| Assessment Year: | 2024 |
| Occupancy: | Owner |
| Address: | 74 Taylor Road , Bracebridge, P1L 1J2, Muskoka |
| Acreage: | < .50 |
| Directions/Cross Streets: | Taylor Road & Bird Lane |
| Rooms: | 4 |
| Rooms +: | 6 |
| Bedrooms: | 5 |
| Bedrooms +: | 0 |
| Family Room: | T |
| Basement: | Full, Partial Base |
| Level/Floor | Room | Length(ft) | Width(ft) | Descriptions | |
| Room 1 | Main | Living Ro | 12.46 | 12.14 | |
| Room 2 | Main | Dining Ro | 15.42 | 11.81 | |
| Room 3 | Main | Kitchen | 10.5 | 14.76 | |
| Room 4 | Main | Family Ro | 11.48 | 12.14 | |
| Room 5 | Main | Foyer | 7.54 | 12.14 | |
| Room 6 | Main | Laundry | 5.9 | 5.25 | |
| Room 7 | Main | Pantry | 5.9 | 3.94 | |
| Room 8 | Main | Bathroom | 8.53 | 7.87 | 3 Pc Bath |
| Room 9 | Main | Mud Room | 9.51 | 5.9 | |
| Room 10 | Second | Primary B | 17.06 | 11.15 | |
| Room 11 | Second | Bedroom 2 | 8.86 | 11.15 | |
| Room 12 | Second | Bedroom 3 | 11.48 | 11.15 | |
| Room 13 | Second | Bedroom 4 | 11.15 | 12.79 | |
| Room 14 | Second | Bedroom 5 | 10.82 | 9.18 | |
| Room 15 | Second | Bathroom | 9.51 | 9.18 | 4 Pc Bath |
| Washroom Type | No. of Pieces | Level |
| Washroom Type 1 | 3 | Main |
| Washroom Type 2 | 4 | Second |
| Washroom Type 3 | 0 | |
| Washroom Type 4 | 0 | |
| Washroom Type 5 | 0 |
| Total Area: | 0.00 |
| Property Type: | Detached |
| Style: | 2-Storey |
| Exterior: | Vinyl Siding |
| Garage Type: | Detached |
| (Parking/)Drive: | Private Do |
| Drive Parking Spaces: | 5 |
| Park #1 | |
| Parking Type: | Private Do |
| Park #2 | |
| Parking Type: | Private Do |
| Pool: | None |
| Approximatly Square Footage: | 1500-2000 |
| Property Features: | Fenced Yard, Hospital |
| CAC Included: | N |
| Water Included: | N |
| Cabel TV Included: | N |
| Common Elements Included: | N |
| Heat Included: | N |
| Parking Included: | N |
| Condo Tax Included: | N |
| Building Insurance Included: | N |
| Fireplace/Stove: | N |
| Heat Type: | Forced Air |
| Central Air Conditioning: | Central Air |
| Central Vac: | N |
| Laundry Level: | Syste |
| Ensuite Laundry: | F |
| Sewers: | Sewer |
| Utilities-Cable: | A |
| Utilities-Hydro: | Y |
$
%
Years
This calculator is for demonstration purposes only. Always consult a professional
financial advisor before making personal financial decisions.
| Although the information displayed is believed to be accurate, no warranties or representations are made of any kind. |
| RE/MAX Professionals North |
|
|
.jpg?src=Custom)
Dir:
416-548-7854
Bus:
416-548-7854
Fax:
416-981-7184
| Virtual Tour | Book Showing | Email a Friend |
Jump To:
At a Glance:
| Type: | Freehold - Detached |
| Area: | Muskoka |
| Municipality: | Bracebridge |
| Neighbourhood: | Macaulay |
| Style: | 2-Storey |
| Tax: | $2,959.36 |
| Beds: | 5 |
| Baths: | 2 |
| Fireplace: | N |
| Pool: | None |
Locatin Map:
Payment Calculator:
- Color Examples
- Red
- Magenta
- Gold
- Green
- Black and Gold
- Dark Navy Blue And Gold
- Cyan
- Black
- Purple
- Brown Cream
- Blue and Black
- Orange and Black
- Default
- Device Examples
