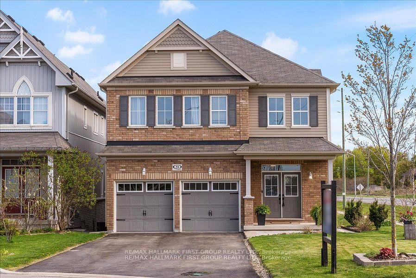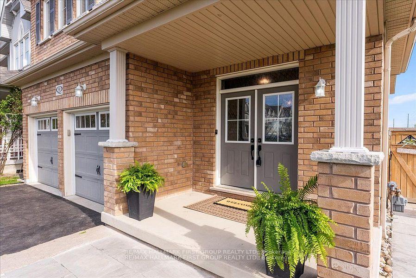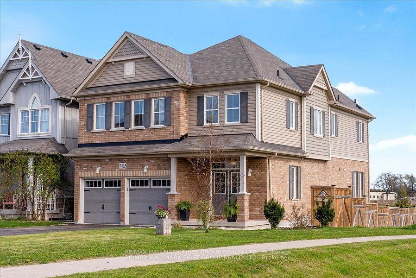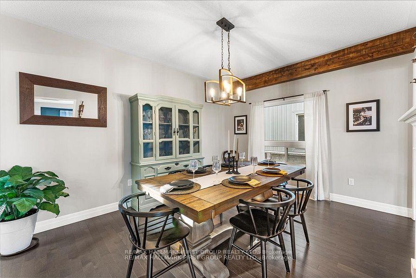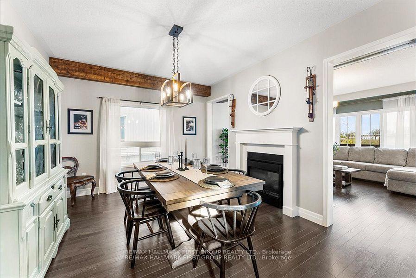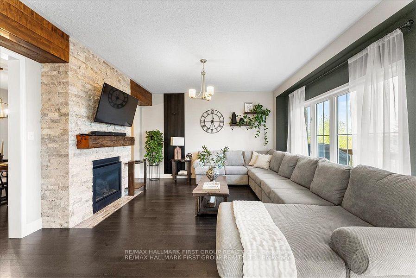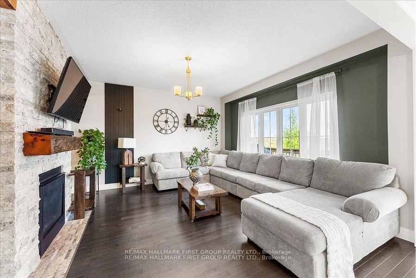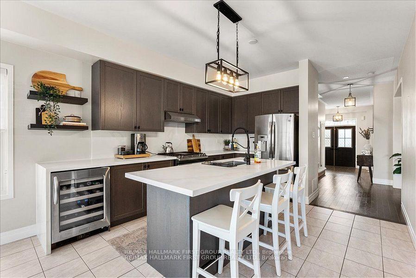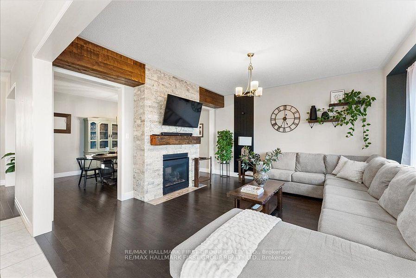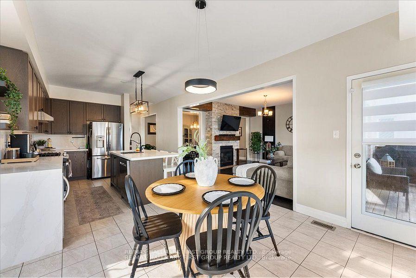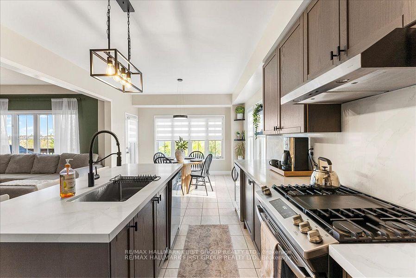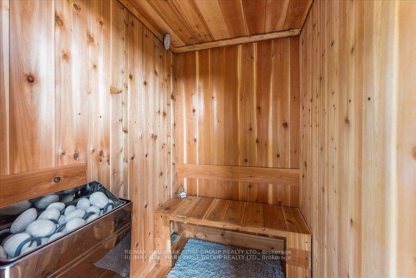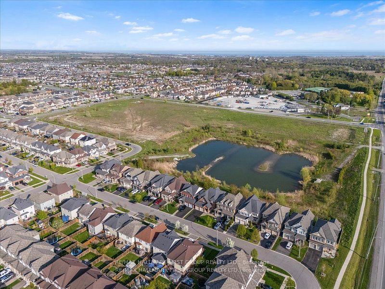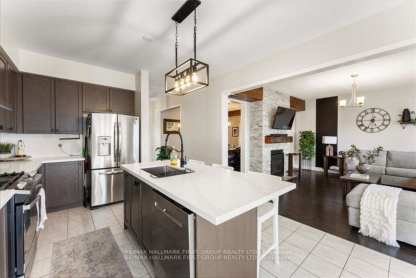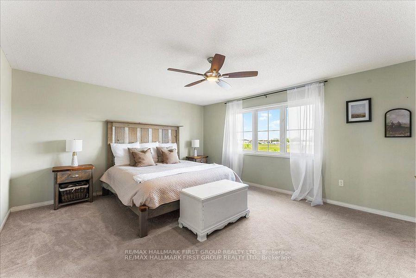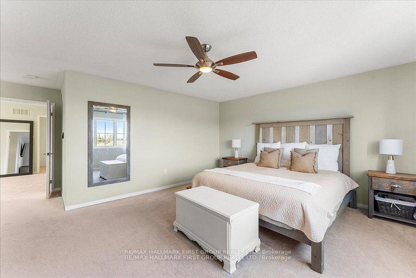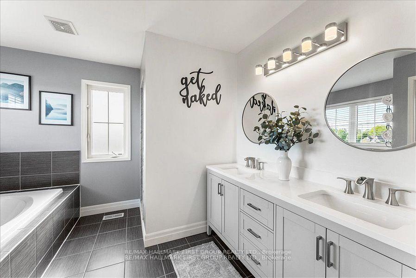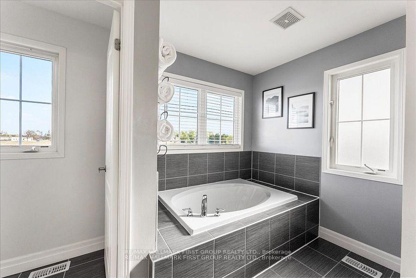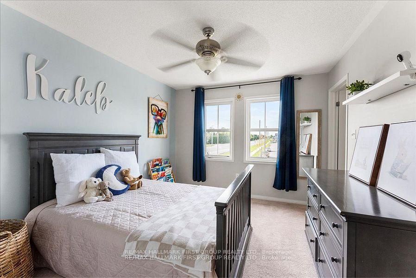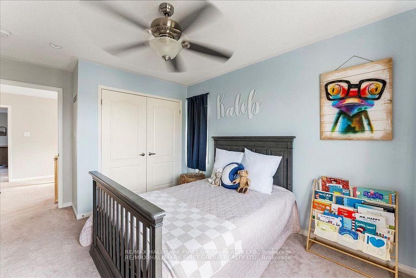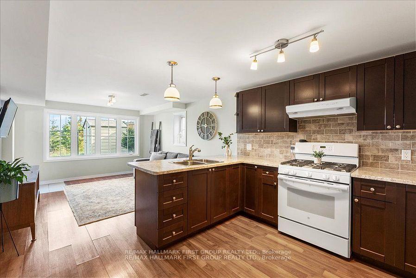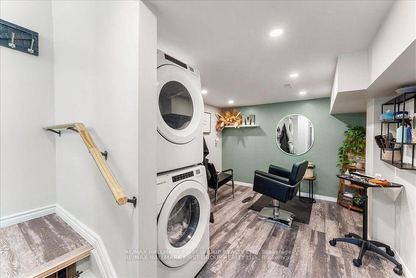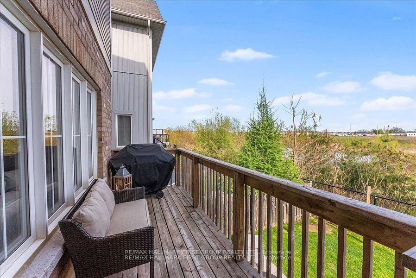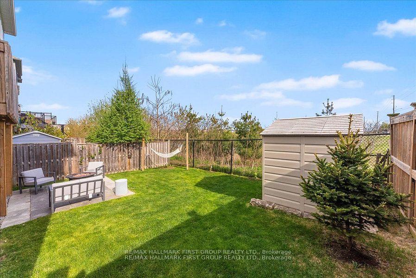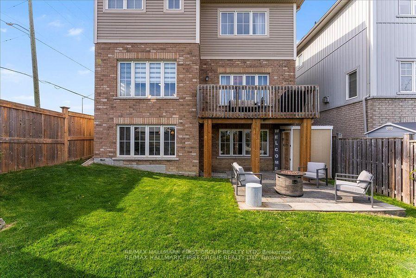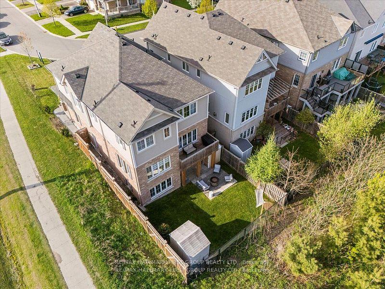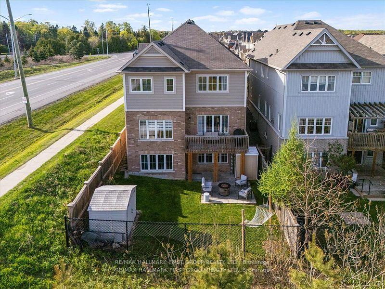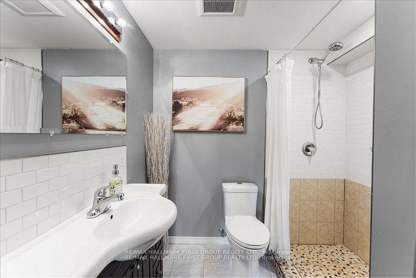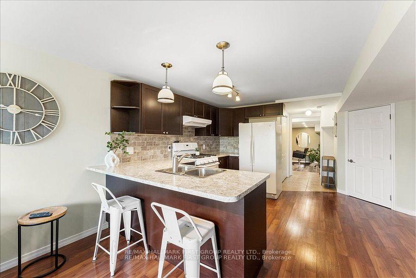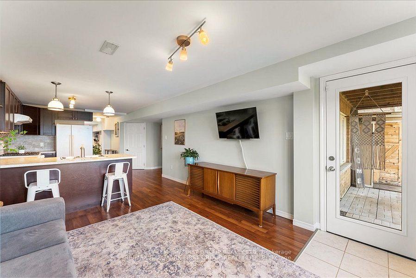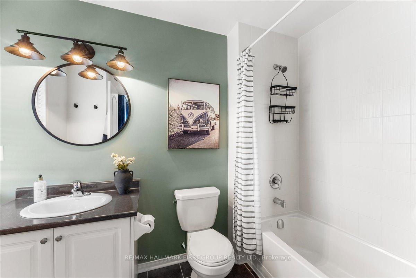$999,900
Available - For Sale
Listing ID: E12185962
51 Richard Davies Cres , Clarington, L1C 0N9, Durham
| FULLY FINISHED (2) WALKOUTS, BASEMENT WITH IN-LAW SUITE. Welcome to this stunning, spacious home backing onto peaceful green space with southern exposure, located in one of Claringtons family based communities. Thoughtfully designed with multi-generational living in mind, this home offers over 3,000 sq ft of beautifully appointed space, including two separate entrances to a fully equipped lower-level suite. The main floor features a grand layout with hardwood flooring throughout the separate dining and living rooms, divided by a cozy double-sided fireplace. The updated kitchen is a true showstopper, complete with quartz countertops and waterfall edge, backsplash, wine fridge, and a bright breakfast area with walkout to a sun-soaked deck overlooking protected green space. Upstairs, the spacious primary retreat includes a sitting area, 5-piece ensuite, and a walk-in closet. The 2nd bedroom enjoys its own private 4-piece ensuite, while the 3rd and 4th bedrooms share a convenient Jack & Jill bathroom ideal for growing families. The walkout lower level is perfect for in-laws, extended family, offering a full second kitchen with breakfast bar, a large above-grade living room, and a massive bedroom with tons of natural light. With direct access to a double garage, tranquil surroundings, and flexible living space throughout, this home offers exceptional value, comfort, and opportunity. 200 amp service and an outdoor sauna... |
| Price | $999,900 |
| Taxes: | $6366.00 |
| Occupancy: | Owner |
| Address: | 51 Richard Davies Cres , Clarington, L1C 0N9, Durham |
| Directions/Cross Streets: | Conc 3/ Bowmanville ave |
| Rooms: | 8 |
| Rooms +: | 3 |
| Bedrooms: | 4 |
| Bedrooms +: | 1 |
| Family Room: | T |
| Basement: | Finished wit, Separate Ent |
| Level/Floor | Room | Length(ft) | Width(ft) | Descriptions | |
| Room 1 | Ground | Kitchen | 14.07 | 11.97 | Stainless Steel Appl, Quartz Counter, Centre Island |
| Room 2 | Ground | Breakfast | 9.84 | 11.97 | South View, W/O To Sundeck, Large Window |
| Room 3 | Ground | Dining Ro | 11.55 | 13.12 | Hardwood Floor, 2 Way Fireplace |
| Room 4 | Ground | Family Ro | 14.99 | 15.22 | Hardwood Floor, 2 Way Fireplace, South View |
| Room 5 | Second | Primary B | 16.99 | 14.5 | 5 Pc Bath, Walk-In Closet(s), Combined w/Sitting |
| Room 6 | Second | Bedroom 2 | 10.5 | 12 | Ensuite Bath, Closet |
| Room 7 | Second | Bedroom 3 | 12.79 | 12.27 | Ensuite Bath, Double Closet |
| Room 8 | Second | Bedroom 4 | 12.1 | 10 | Ensuite Bath, Double Closet |
| Room 9 | Basement | Other | 11.15 | 9.74 | |
| Room 10 | Basement | Kitchen | 11.48 | 11.55 | Breakfast Bar |
| Room 11 | Basement | Living Ro | 12.79 | 11.48 | W/O To Yard, South View |
| Room 12 | Basement | Bedroom 5 | 13.09 | 14.43 | South View, Above Grade Window |
| Washroom Type | No. of Pieces | Level |
| Washroom Type 1 | 5 | Second |
| Washroom Type 2 | 4 | Second |
| Washroom Type 3 | 2 | Main |
| Washroom Type 4 | 3 | Basement |
| Washroom Type 5 | 0 |
| Total Area: | 0.00 |
| Property Type: | Detached |
| Style: | 2-Storey |
| Exterior: | Brick, Vinyl Siding |
| Garage Type: | Attached |
| (Parking/)Drive: | Private Do |
| Drive Parking Spaces: | 4 |
| Park #1 | |
| Parking Type: | Private Do |
| Park #2 | |
| Parking Type: | Private Do |
| Pool: | None |
| Other Structures: | Garden Shed |
| Approximatly Square Footage: | 2000-2500 |
| Property Features: | Ravine, Park |
| CAC Included: | N |
| Water Included: | N |
| Cabel TV Included: | N |
| Common Elements Included: | N |
| Heat Included: | N |
| Parking Included: | N |
| Condo Tax Included: | N |
| Building Insurance Included: | N |
| Fireplace/Stove: | Y |
| Heat Type: | Forced Air |
| Central Air Conditioning: | Central Air |
| Central Vac: | N |
| Laundry Level: | Syste |
| Ensuite Laundry: | F |
| Sewers: | Sewer |
$
%
Years
This calculator is for demonstration purposes only. Always consult a professional
financial advisor before making personal financial decisions.
| Although the information displayed is believed to be accurate, no warranties or representations are made of any kind. |
| RE/MAX HALLMARK FIRST GROUP REALTY LTD. |
|
|
.jpg?src=Custom)
Dir:
416-548-7854
Bus:
416-548-7854
Fax:
416-981-7184
| Virtual Tour | Book Showing | Email a Friend |
Jump To:
At a Glance:
| Type: | Freehold - Detached |
| Area: | Durham |
| Municipality: | Clarington |
| Neighbourhood: | Bowmanville |
| Style: | 2-Storey |
| Tax: | $6,366 |
| Beds: | 4+1 |
| Baths: | 5 |
| Fireplace: | Y |
| Pool: | None |
Locatin Map:
Payment Calculator:
- Color Examples
- Red
- Magenta
- Gold
- Green
- Black and Gold
- Dark Navy Blue And Gold
- Cyan
- Black
- Purple
- Brown Cream
- Blue and Black
- Orange and Black
- Default
- Device Examples
