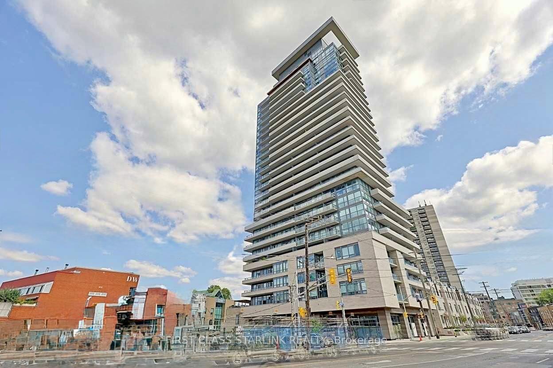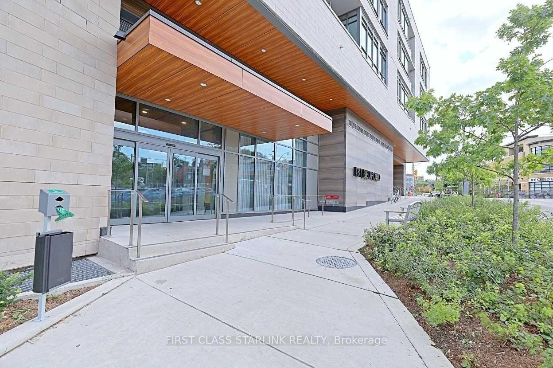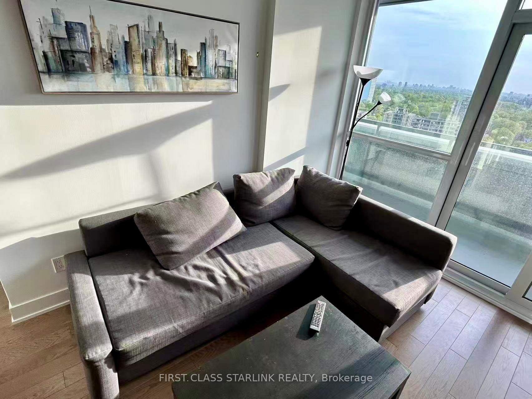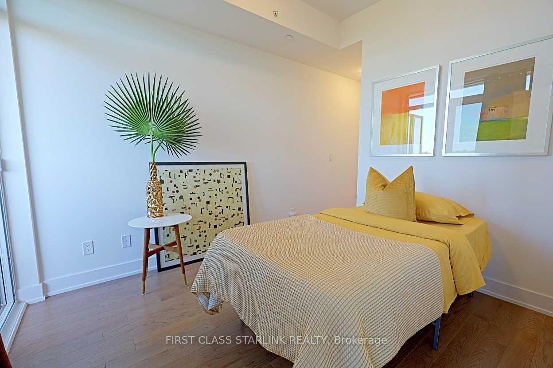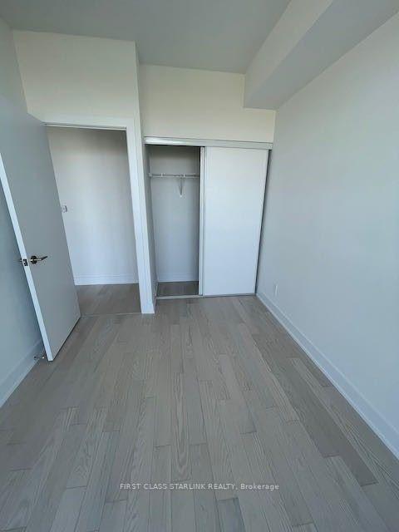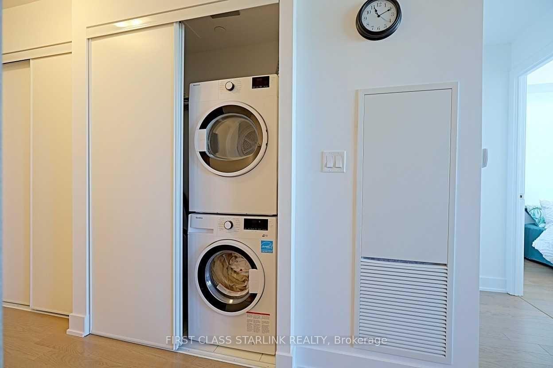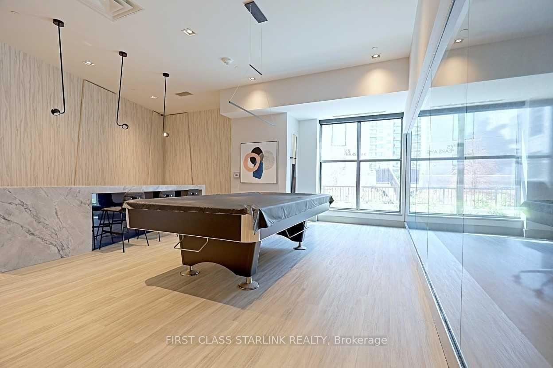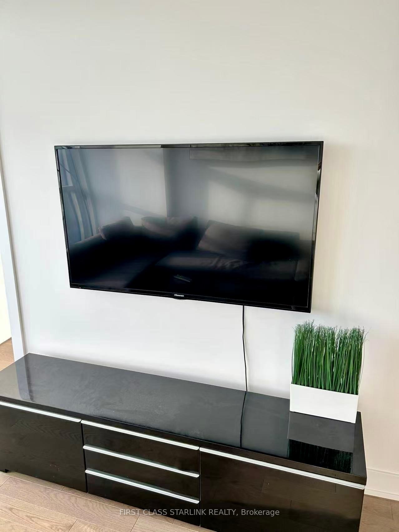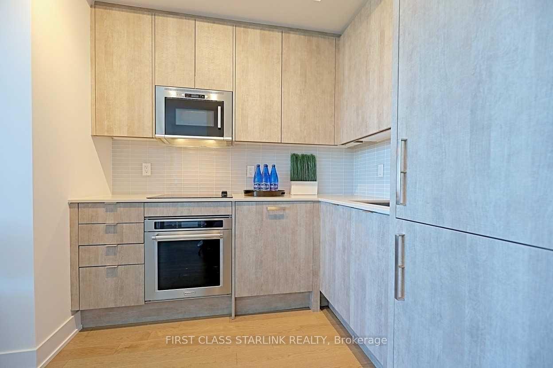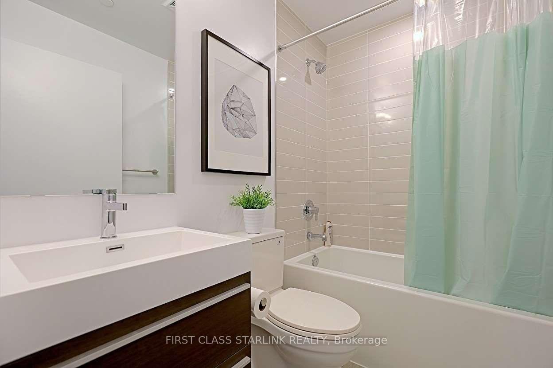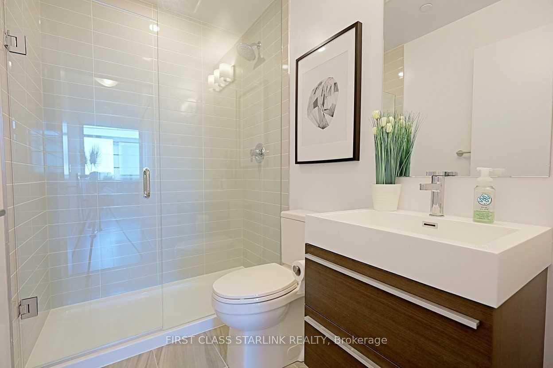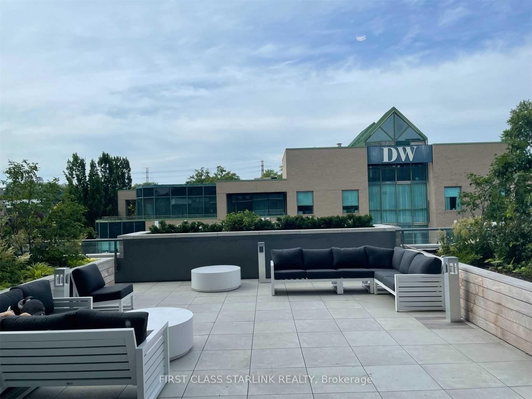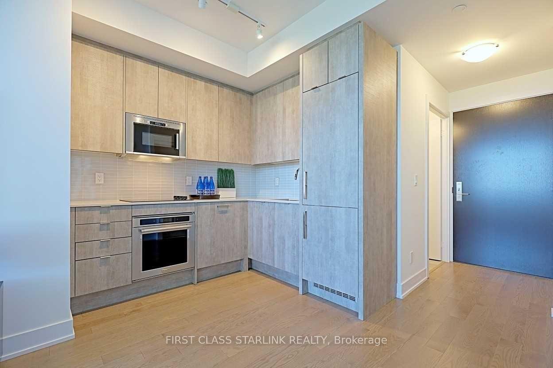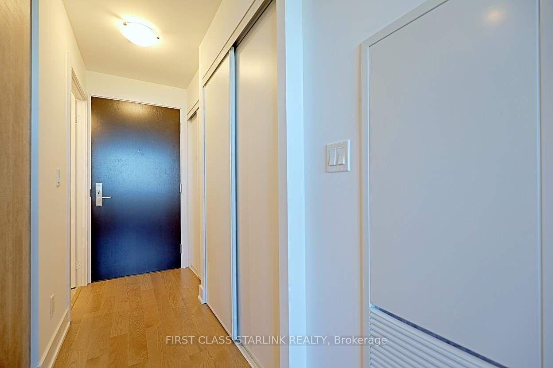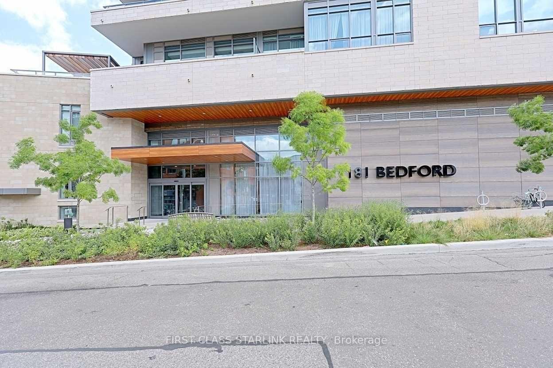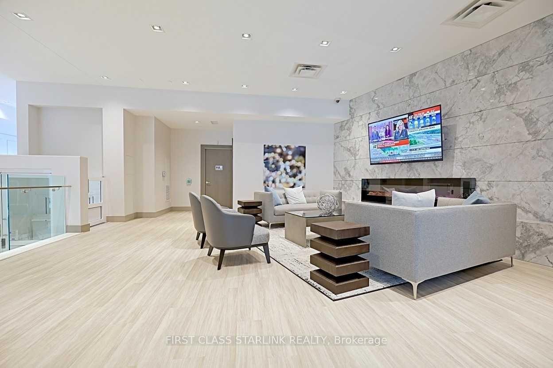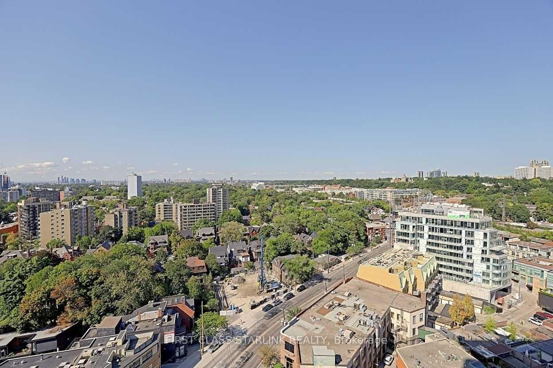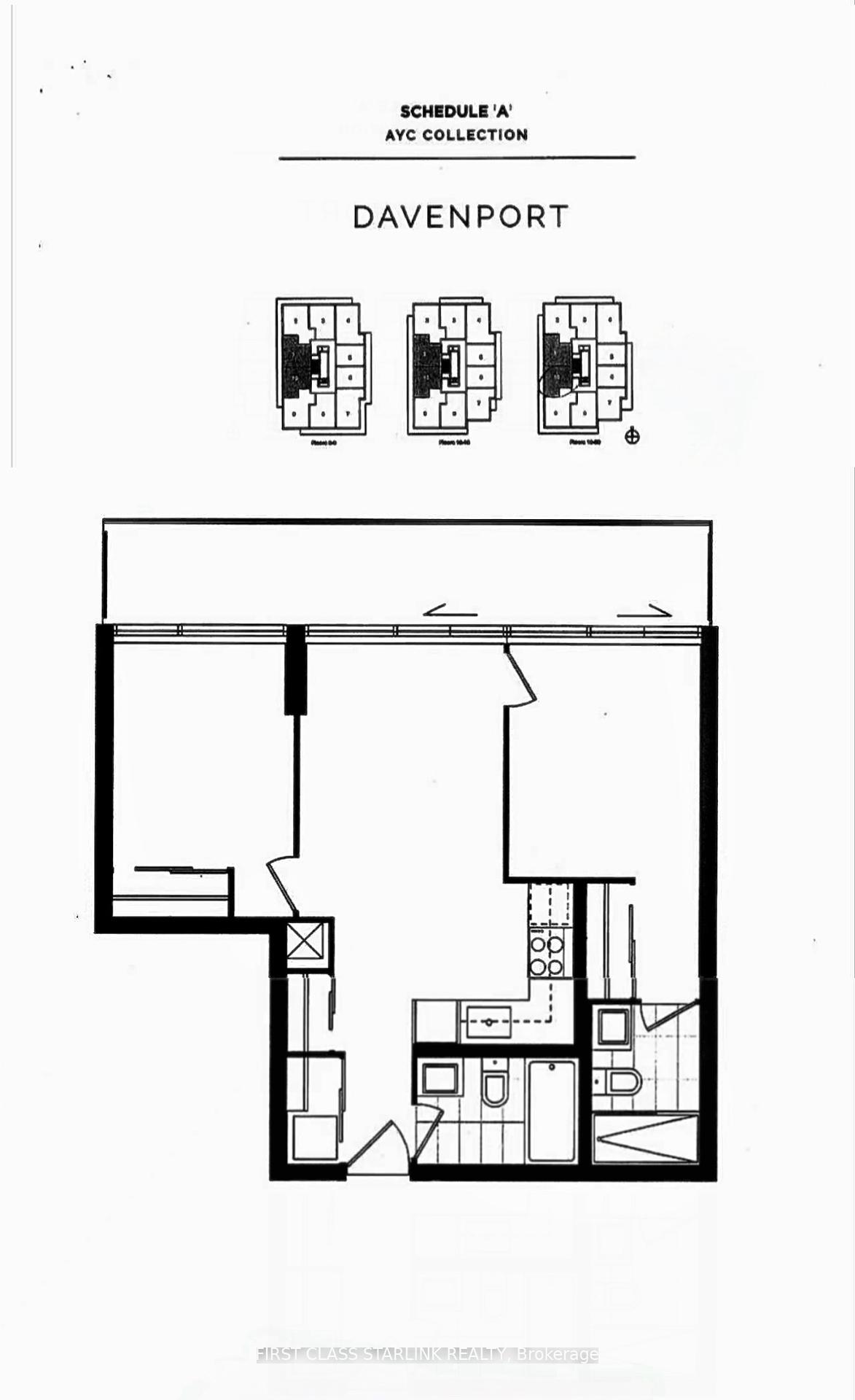$3,180
Available - For Rent
Listing ID: C12203151
181 Bedford Road , Toronto, M5R 0A5, Toronto
| Stunning Bright West Facing Yorkville Split 2 Bedroom / 2 Bath Unit, Steps From Toronto's Best Shopping, Restaurants, Parks And Transit. Large Balcony W/ Walkouts From Master & Living Rooms. Modern Kitchen W/ Integrated Appliances. Master Bed Features Ensuite W/ Shower. 24 Hr Concierge, Designer Amenities Incl. Gym, Bar, Games Room, Boardroom, Dining Room, Media Lounge, Chef's Kitchen & Guest Suite. Spectacular Views Of Casa Loma & Annex |
| Price | $3,180 |
| Taxes: | $0.00 |
| Occupancy: | Owner |
| Address: | 181 Bedford Road , Toronto, M5R 0A5, Toronto |
| Postal Code: | M5R 0A5 |
| Province/State: | Toronto |
| Directions/Cross Streets: | Avenue Rd | Davenport |
| Level/Floor | Room | Length(ft) | Width(ft) | Descriptions | |
| Room 1 | Ground | Living Ro | 16.4 | 9.51 | Open Concept, W/O To Balcony, West View |
| Room 2 | Ground | Kitchen | 16.4 | 8.86 | Combined w/Living, W/O To Balcony, Modern Kitchen |
| Room 3 | Ground | Primary B | 10.82 | 8.86 | Window Floor to Ceil, 3 Pc Ensuite, W/O To Balcony |
| Room 4 | Ground | Bedroom 2 | 10.5 | 8.53 | Window Floor to Ceil, Closet, West View |
| Washroom Type | No. of Pieces | Level |
| Washroom Type 1 | 3 | Flat |
| Washroom Type 2 | 4 | Flat |
| Washroom Type 3 | 0 | |
| Washroom Type 4 | 0 | |
| Washroom Type 5 | 0 |
| Total Area: | 0.00 |
| Washrooms: | 2 |
| Heat Type: | Forced Air |
| Central Air Conditioning: | Central Air |
| Although the information displayed is believed to be accurate, no warranties or representations are made of any kind. |
| FIRST CLASS STARLINK REALTY |
|
|
.jpg?src=Custom)
Dir:
416-548-7854
Bus:
416-548-7854
Fax:
416-981-7184
| Book Showing | Email a Friend |
Jump To:
At a Glance:
| Type: | Com - Condo Apartment |
| Area: | Toronto |
| Municipality: | Toronto C02 |
| Neighbourhood: | Annex |
| Style: | Apartment |
| Beds: | 2 |
| Baths: | 2 |
| Fireplace: | N |
Locatin Map:
- Color Examples
- Red
- Magenta
- Gold
- Green
- Black and Gold
- Dark Navy Blue And Gold
- Cyan
- Black
- Purple
- Brown Cream
- Blue and Black
- Orange and Black
- Default
- Device Examples
