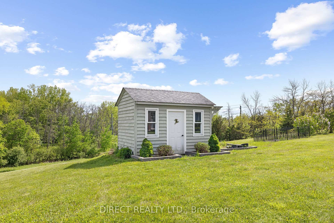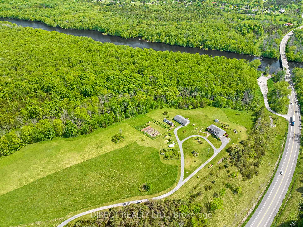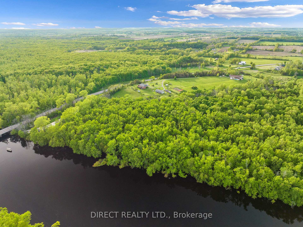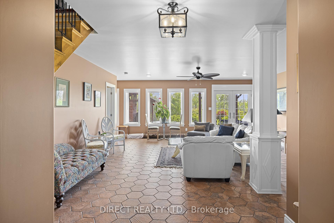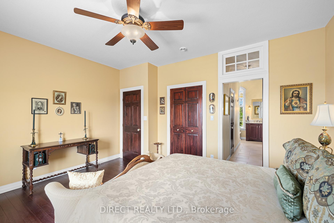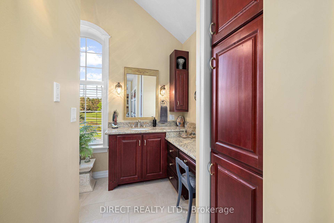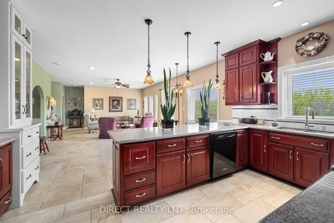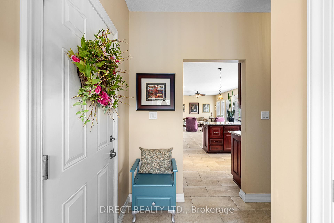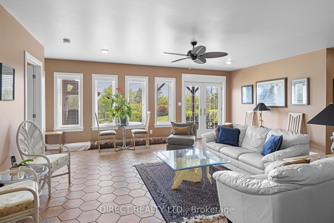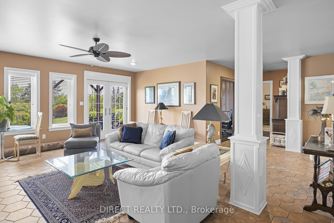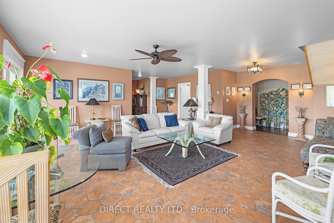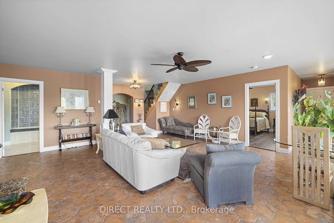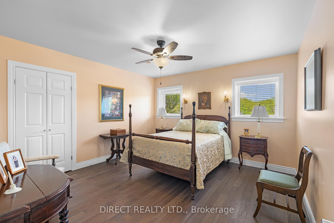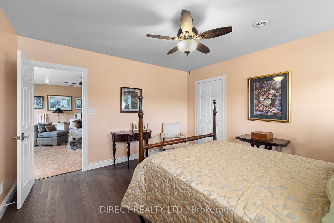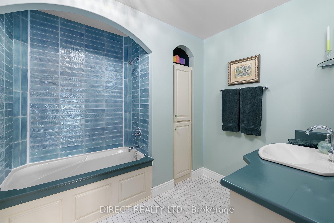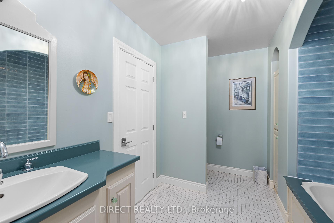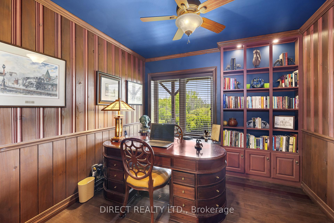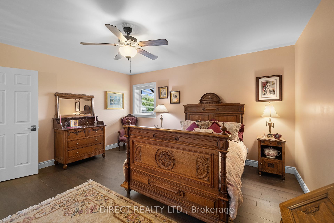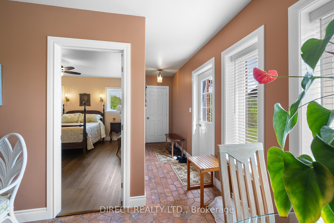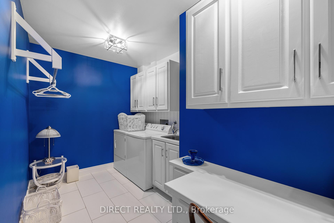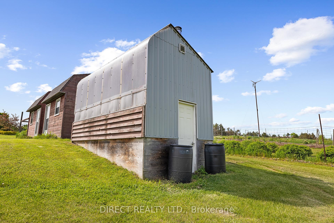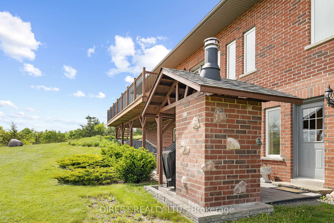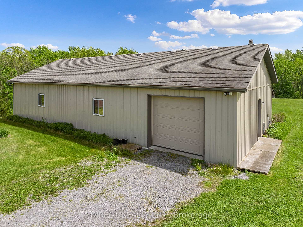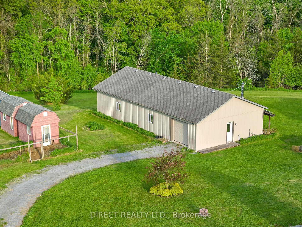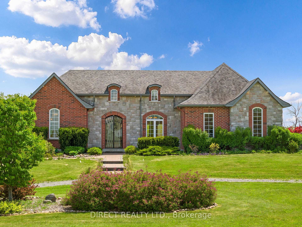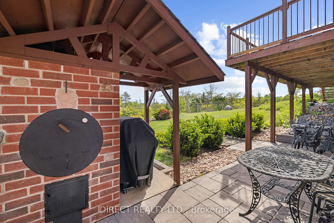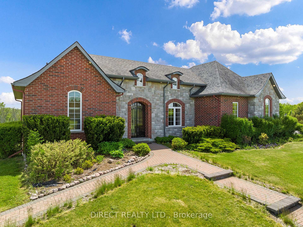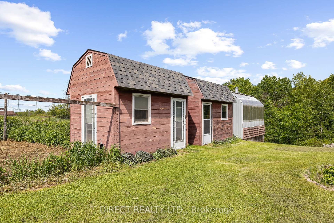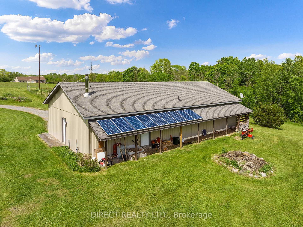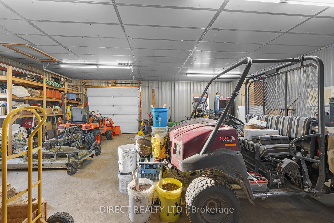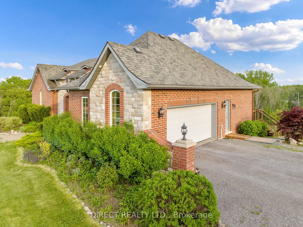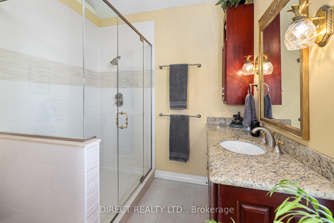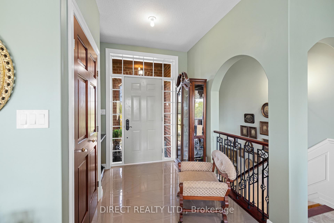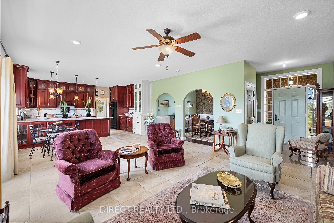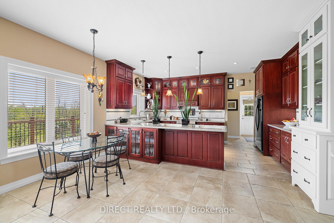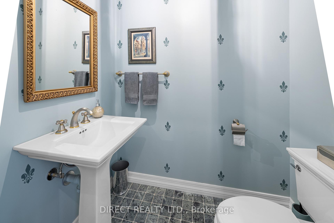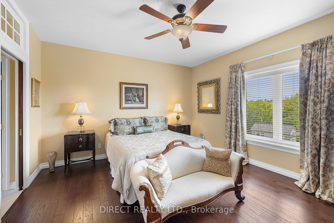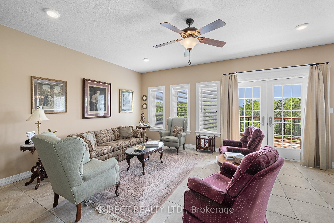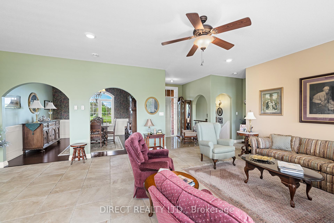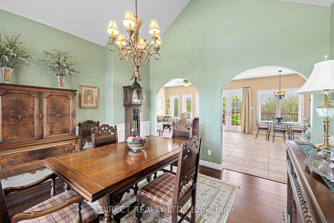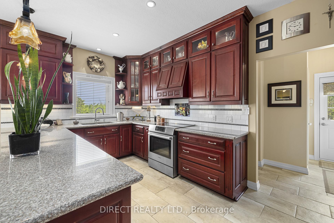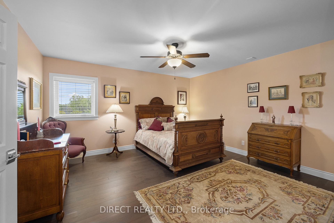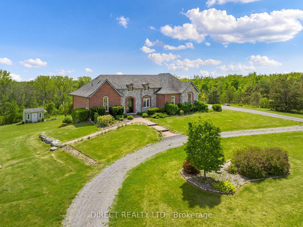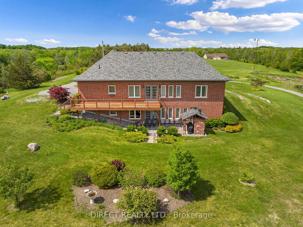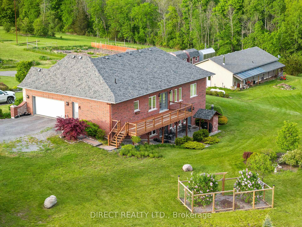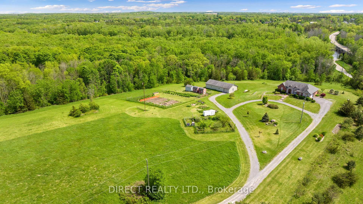$1,295,000
Available - For Sale
Listing ID: X12201604
2104B Highway 37 N/A , Belleville, K0K 2V0, Hastings
| Experience sustainable luxury on 32 acres of pristine land fronting on the Moira River, complete with a convenient boat launch next door. This custom-built ICF home features 3 bedrooms, 3 bathrooms, in-floor radiant heating, and Maple & Hickory hardwood floors with a dog-friendly finish. The gourmet kitchen boasts Italian hand-blown glass pendant lights, granite countertops, and a magnetic induction stove. Powered and heated by a combination of hydro, solar panels, a windmill, and a high-efficiency wood-fired boiler system, the home ensures energy efficiency. An 1,800 sq ft ICF-constructed workshop with in-floor radiant heating, its own 3-piece bath, and hot water tank provides ample space for farming equipment or large-scale woodworking projects. Embrace organic living with gardens, an orchard, French lilacs, an aquaponics greenhouse with a fish tank, and chicken coops. Additional features include a custom masonry barrel oven for outdoor cooking. This estate offers a harmonious blend of sustainability, craftsmanship, and comfort. |
| Price | $1,295,000 |
| Taxes: | $5517.64 |
| Assessment Year: | 2024 |
| Occupancy: | Owner |
| Address: | 2104B Highway 37 N/A , Belleville, K0K 2V0, Hastings |
| Acreage: | 25-49.99 |
| Directions/Cross Streets: | Hwy. 41/Hwy. 37 |
| Rooms: | 10 |
| Rooms +: | 3 |
| Bedrooms: | 1 |
| Bedrooms +: | 2 |
| Family Room: | F |
| Basement: | Finished wit, Full |
| Level/Floor | Room | Length(ft) | Width(ft) | Descriptions | |
| Room 1 | Main | Living Ro | 25.03 | 16.43 | |
| Room 2 | Main | Kitchen | 9.97 | 16.43 | |
| Room 3 | Main | Primary B | 14.92 | 13.68 | 4 Pc Ensuite, Walk-In Closet(s) |
| Room 4 | Main | Bathroom | 12.86 | 17.15 | 4 Pc Ensuite |
| Room 5 | Main | Bathroom | 4.36 | 6.13 | 2 Pc Bath |
| Room 6 | Main | Foyer | 6.3 | 7.45 | |
| Room 7 | Lower | Family Ro | 29.82 | 23.91 | |
| Room 8 | Lower | Office | 9.91 | 10.3 | |
| Room 9 | Lower | Bedroom | 13.05 | 12.86 | |
| Room 10 | Lower | Bedroom | 14.89 | 16.5 | |
| Room 11 | Lower | Laundry | 13.05 | 7.31 | |
| Room 12 | Lower | Utility R | 9.45 | 5.44 | |
| Room 13 | Lower | Bathroom | 12.37 | 8.69 | 4 Pc Bath |
| Washroom Type | No. of Pieces | Level |
| Washroom Type 1 | 4 | Main |
| Washroom Type 2 | 2 | Main |
| Washroom Type 3 | 4 | Lower |
| Washroom Type 4 | 0 | |
| Washroom Type 5 | 0 | |
| Washroom Type 6 | 4 | Main |
| Washroom Type 7 | 2 | Main |
| Washroom Type 8 | 4 | Lower |
| Washroom Type 9 | 0 | |
| Washroom Type 10 | 0 | |
| Washroom Type 11 | 4 | Main |
| Washroom Type 12 | 2 | Main |
| Washroom Type 13 | 4 | Lower |
| Washroom Type 14 | 0 | |
| Washroom Type 15 | 0 | |
| Washroom Type 16 | 4 | Main |
| Washroom Type 17 | 2 | Main |
| Washroom Type 18 | 4 | Lower |
| Washroom Type 19 | 0 | |
| Washroom Type 20 | 0 | |
| Washroom Type 21 | 4 | Main |
| Washroom Type 22 | 2 | Main |
| Washroom Type 23 | 4 | Lower |
| Washroom Type 24 | 0 | |
| Washroom Type 25 | 0 | |
| Washroom Type 26 | 4 | Main |
| Washroom Type 27 | 2 | Main |
| Washroom Type 28 | 4 | Lower |
| Washroom Type 29 | 0 | |
| Washroom Type 30 | 0 | |
| Washroom Type 31 | 4 | Main |
| Washroom Type 32 | 2 | Main |
| Washroom Type 33 | 4 | Lower |
| Washroom Type 34 | 0 | |
| Washroom Type 35 | 0 | |
| Washroom Type 36 | 4 | Main |
| Washroom Type 37 | 2 | Main |
| Washroom Type 38 | 4 | Lower |
| Washroom Type 39 | 0 | |
| Washroom Type 40 | 0 |
| Total Area: | 0.00 |
| Approximatly Age: | 6-15 |
| Property Type: | Detached |
| Style: | Bungalow |
| Exterior: | Brick, Stone |
| Garage Type: | Attached |
| Drive Parking Spaces: | 5 |
| Pool: | None |
| Other Structures: | Workshop, Gree |
| Approximatly Age: | 6-15 |
| Approximatly Square Footage: | 1100-1500 |
| Property Features: | Waterfront, River/Stream |
| CAC Included: | N |
| Water Included: | N |
| Cabel TV Included: | N |
| Common Elements Included: | N |
| Heat Included: | N |
| Parking Included: | N |
| Condo Tax Included: | N |
| Building Insurance Included: | N |
| Fireplace/Stove: | N |
| Heat Type: | Other |
| Central Air Conditioning: | None |
| Central Vac: | N |
| Laundry Level: | Syste |
| Ensuite Laundry: | F |
| Sewers: | None |
| Water: | Drilled W |
| Water Supply Types: | Drilled Well |
| Utilities-Hydro: | Y |
$
%
Years
This calculator is for demonstration purposes only. Always consult a professional
financial advisor before making personal financial decisions.
| Although the information displayed is believed to be accurate, no warranties or representations are made of any kind. |
| DIRECT REALTY LTD. |
|
|
.jpg?src=Custom)
Dir:
416-548-7854
Bus:
416-548-7854
Fax:
416-981-7184
| Virtual Tour | Book Showing | Email a Friend |
Jump To:
At a Glance:
| Type: | Freehold - Detached |
| Area: | Hastings |
| Municipality: | Belleville |
| Neighbourhood: | Thurlow Ward |
| Style: | Bungalow |
| Approximate Age: | 6-15 |
| Tax: | $5,517.64 |
| Beds: | 1+2 |
| Baths: | 3 |
| Fireplace: | N |
| Pool: | None |
Locatin Map:
Payment Calculator:
- Color Examples
- Red
- Magenta
- Gold
- Green
- Black and Gold
- Dark Navy Blue And Gold
- Cyan
- Black
- Purple
- Brown Cream
- Blue and Black
- Orange and Black
- Default
- Device Examples
