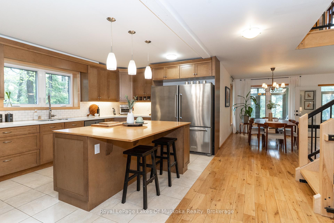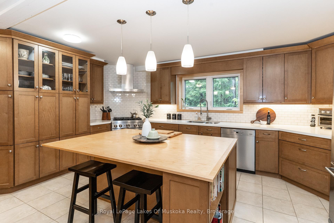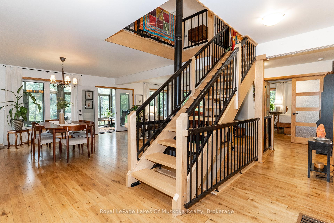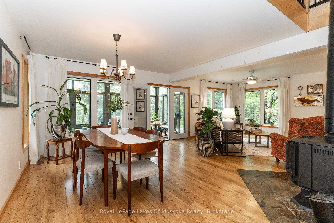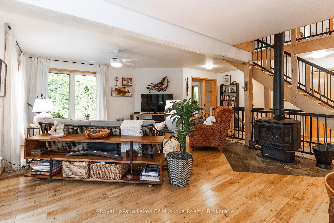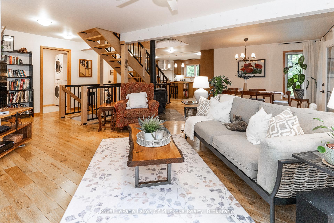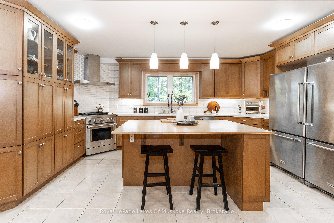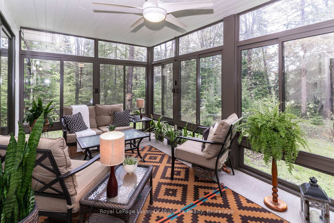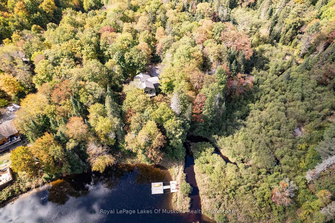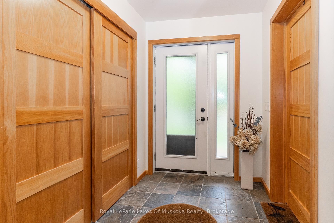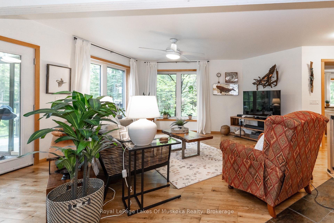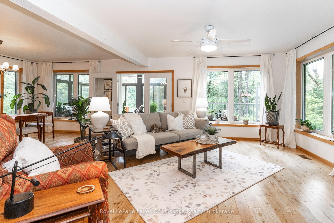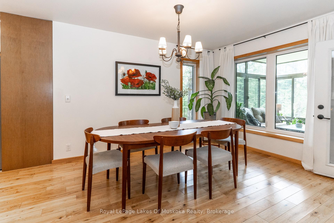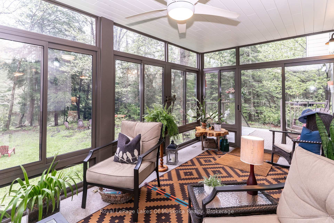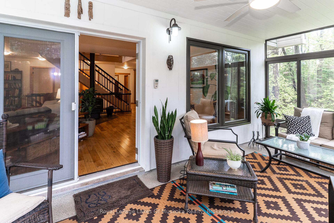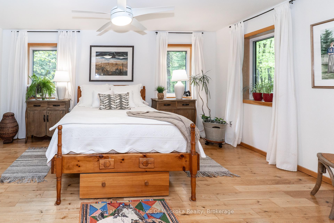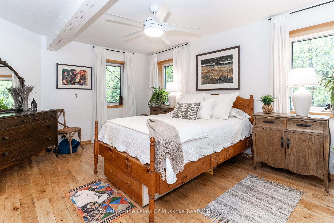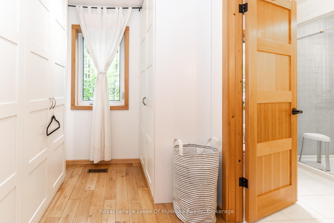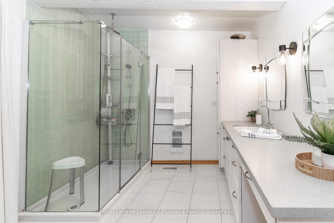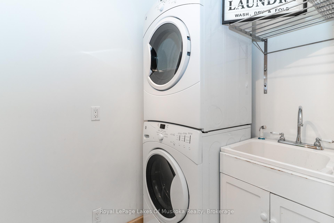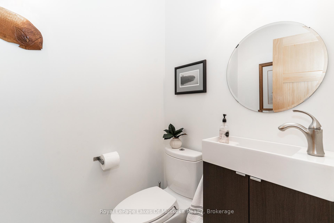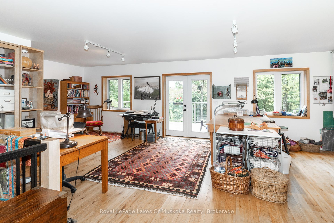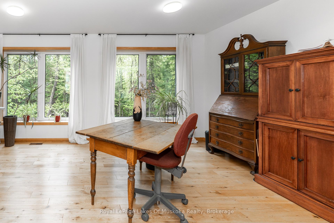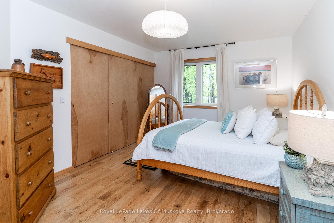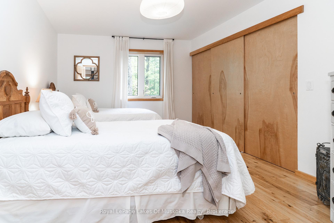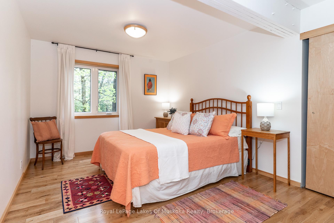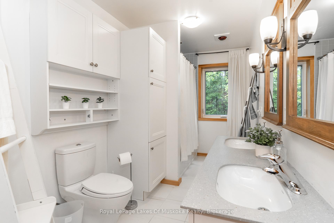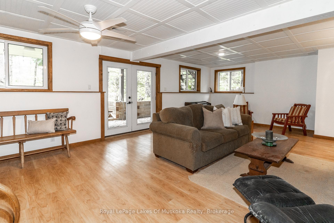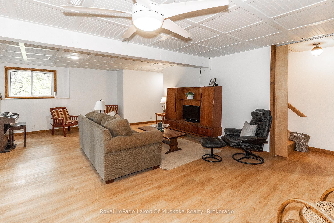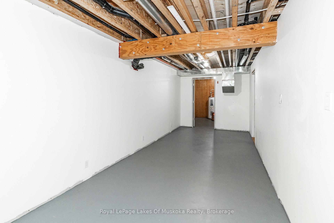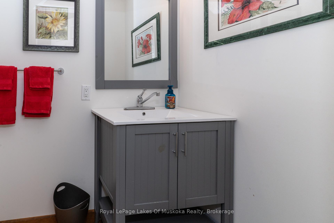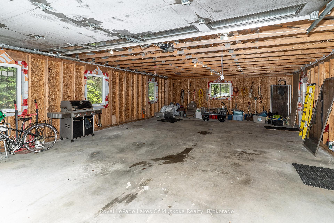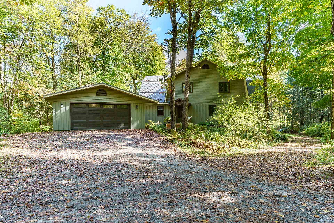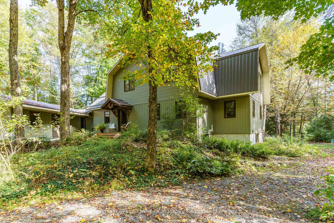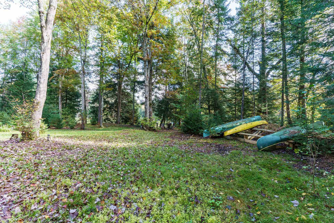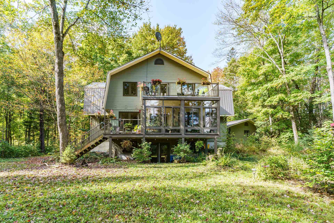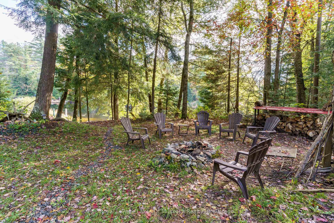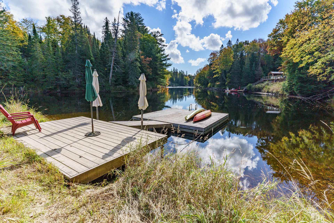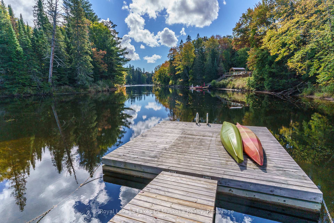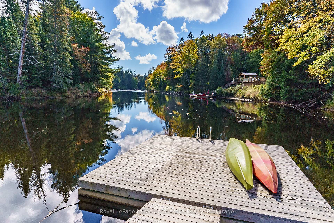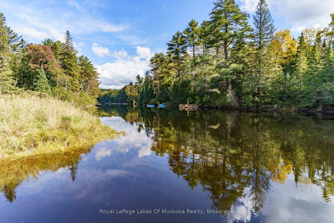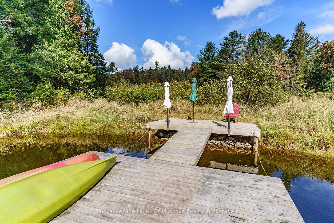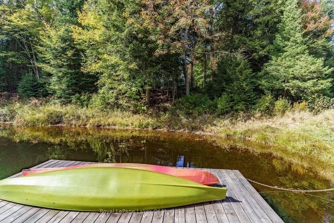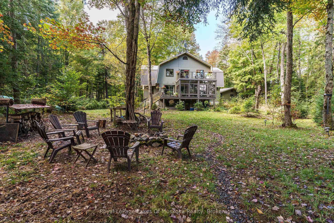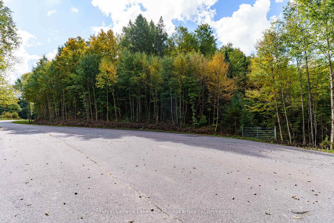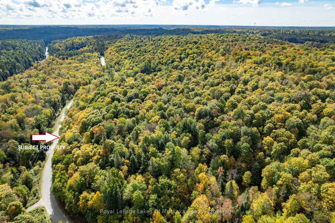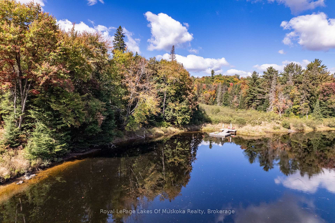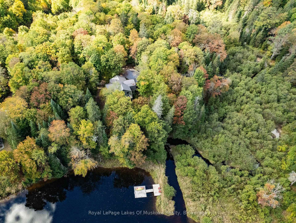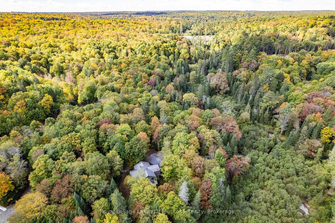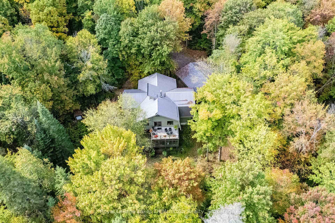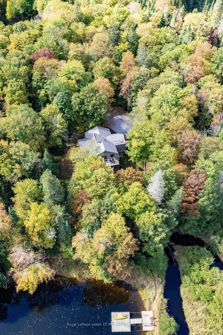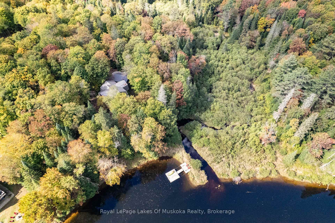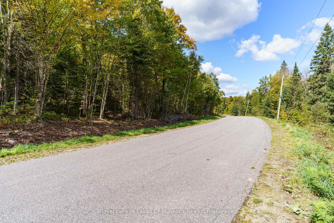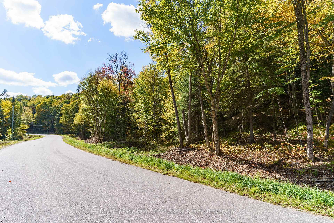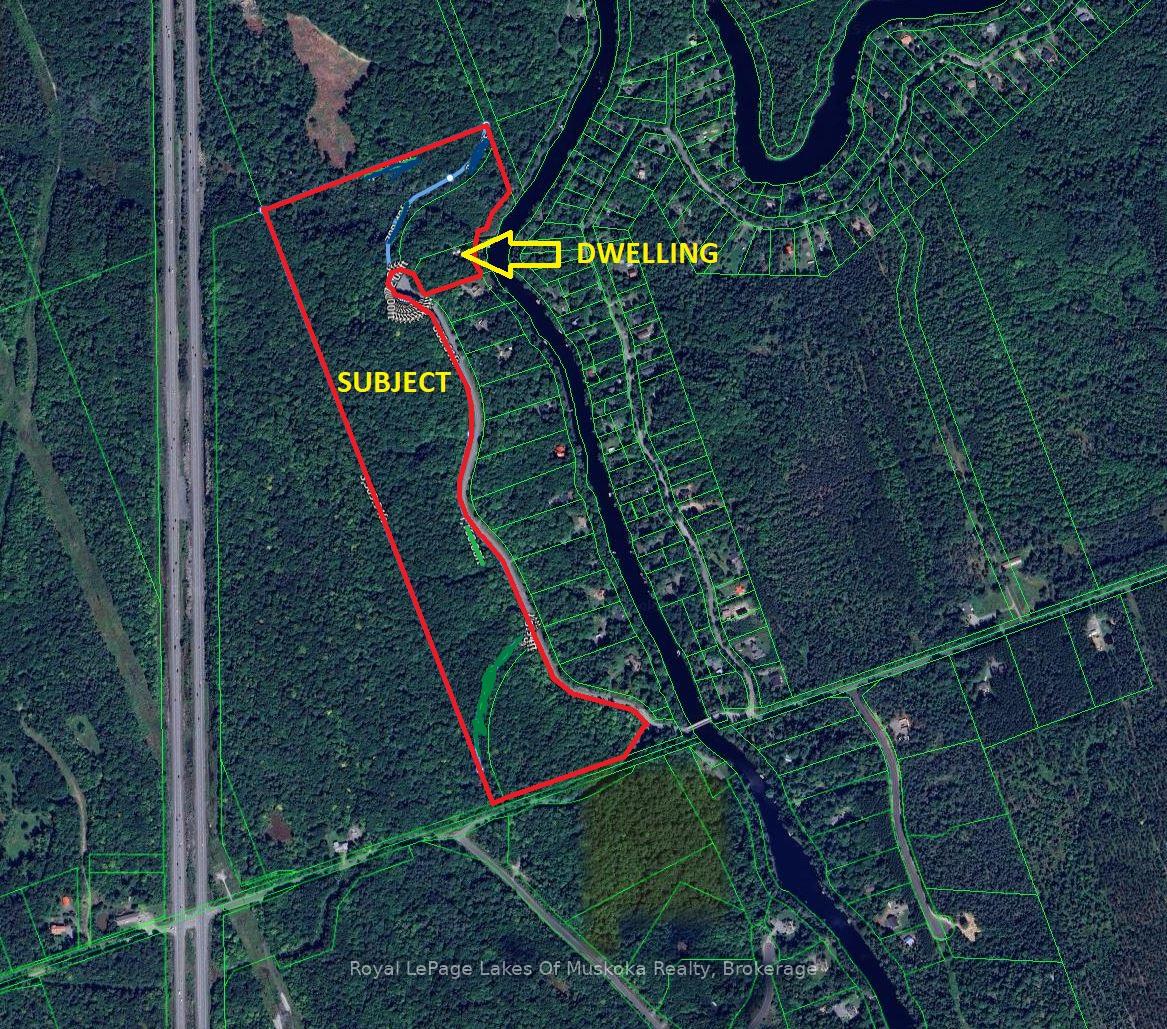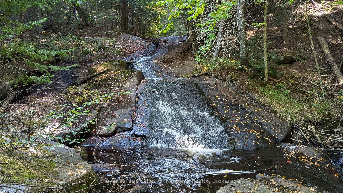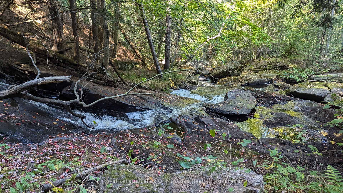$1,599,900
Available - For Sale
Listing ID: X12175066
195 River Valley Driv , Huntsville, P0B 1C0, Muskoka
| Ultimate privacy & rare opportunity with this stunning custom built home on 59 acres with 550 feet of frontage on the Muskoka River-Port Sydney! Located between Bracebridge & Huntsville & only minutes from Port Sydney, this one of a kind property makes for an amazing opportunity. Tastefully positioned for excellent privacy with gentle access to the water's edge with a natural peninsula & floating dock is perfect for canoeing, kayaking, sun bathing & swimming. Featuring over 3,995 sq ft of finished living space over 3 floors makes this custom built home perfect for a large family or discerning buyer. Bright & open concept main floor design featuring; level entrance foyer & large mud room w/ample storage, a gorgeous gourmet kitchen with stainless appliances, gas stove, large island & loads of cupboard space. Formal dining area, large living room w/lots of natural light, gas fireplace & walkout to screened in room overlooking the Muskoka River. Main floor laundry, 2pc bath + a delightful main floor primary bedroom suite with a walk-in closet & a gorgeous 3 pc en-suite bath. 2nd floor offers a large & open family room area w/walkout to balcony, separate den/office, 3 spacious bedrooms & a 5pc bathroom. Full basement has a finished rec room w/walkout, 2 office/exercise rooms, 2pc bath, storage/workshop & utility room. Detached oversized double garage (24' x 34'), drilled well, forced air propane & auto-start back up generator. Nature right from your back door with trails, natural rolling hills with ravines, mixed hardwood forest with lots of maple trees + a year round stream with a natural waterfalls in the north west corner make up just some of the beauty of this amazing property! |
| Price | $1,599,900 |
| Taxes: | $5890.18 |
| Assessment Year: | 2025 |
| Occupancy: | Owner |
| Address: | 195 River Valley Driv , Huntsville, P0B 1C0, Muskoka |
| Acreage: | 50-99.99 |
| Directions/Cross Streets: | Stephenson Rd 1 East and River Valley Dr |
| Rooms: | 21 |
| Bedrooms: | 4 |
| Bedrooms +: | 0 |
| Family Room: | T |
| Basement: | Full, Partially Fi |
| Level/Floor | Room | Length(ft) | Width(ft) | Descriptions | |
| Room 1 | Main | Living Ro | 17.84 | 15.38 | |
| Room 2 | Main | Dining Ro | 9.12 | 15.38 | |
| Room 3 | Main | Kitchen | 11.05 | 16.99 | |
| Room 4 | Main | Primary B | 13.19 | 16.43 | |
| Room 5 | Main | Bathroom | 10.3 | 8.66 | 3 Pc Ensuite |
| Room 6 | Main | Bathroom | 4.62 | 5.54 | 2 Pc Bath |
| Room 7 | Main | Mud Room | 10.14 | 6 | |
| Room 8 | Main | Foyer | 5.61 | 7.68 | |
| Room 9 | Main | Other | 18.89 | 9.48 | |
| Room 10 | Second | Family Ro | 25.94 | 13.25 | |
| Room 11 | Second | Den | 13.15 | 17.02 | |
| Room 12 | Second | Bedroom 2 | 10.99 | 14.17 | |
| Room 13 | Second | Bedroom 3 | 10.99 | 14.17 | |
| Room 14 | Second | Bedroom 4 | 15.84 | 10.33 | |
| Room 15 | Second | Bathroom | 12.63 | 6.07 | 5 Pc Bath |
| Washroom Type | No. of Pieces | Level |
| Washroom Type 1 | 3 | Main |
| Washroom Type 2 | 5 | Second |
| Washroom Type 3 | 2 | Main |
| Washroom Type 4 | 2 | Basement |
| Washroom Type 5 | 0 |
| Total Area: | 0.00 |
| Property Type: | Detached |
| Style: | 2-Storey |
| Exterior: | Vinyl Siding |
| Garage Type: | Detached |
| Drive Parking Spaces: | 10 |
| Pool: | None |
| Approximatly Square Footage: | 2500-3000 |
| Property Features: | River/Stream, Wooded/Treed |
| CAC Included: | N |
| Water Included: | N |
| Cabel TV Included: | N |
| Common Elements Included: | N |
| Heat Included: | N |
| Parking Included: | N |
| Condo Tax Included: | N |
| Building Insurance Included: | N |
| Fireplace/Stove: | Y |
| Heat Type: | Forced Air |
| Central Air Conditioning: | None |
| Central Vac: | N |
| Laundry Level: | Syste |
| Ensuite Laundry: | F |
| Sewers: | Septic |
| Utilities-Cable: | N |
| Utilities-Hydro: | Y |
$
%
Years
This calculator is for demonstration purposes only. Always consult a professional
financial advisor before making personal financial decisions.
| Although the information displayed is believed to be accurate, no warranties or representations are made of any kind. |
| Royal LePage Lakes Of Muskoka Realty |
|
|
.jpg?src=Custom)
Dir:
416-548-7854
Bus:
416-548-7854
Fax:
416-981-7184
| Book Showing | Email a Friend |
Jump To:
At a Glance:
| Type: | Freehold - Detached |
| Area: | Muskoka |
| Municipality: | Huntsville |
| Neighbourhood: | Stephenson |
| Style: | 2-Storey |
| Tax: | $5,890.18 |
| Beds: | 4 |
| Baths: | 4 |
| Fireplace: | Y |
| Pool: | None |
Locatin Map:
Payment Calculator:
- Color Examples
- Red
- Magenta
- Gold
- Green
- Black and Gold
- Dark Navy Blue And Gold
- Cyan
- Black
- Purple
- Brown Cream
- Blue and Black
- Orange and Black
- Default
- Device Examples
