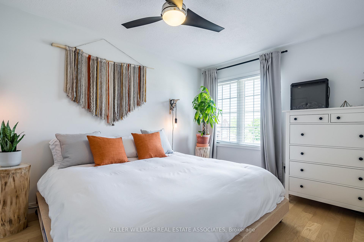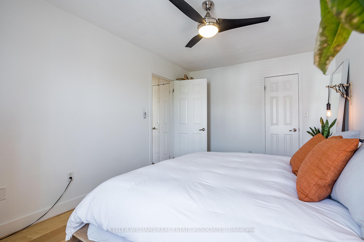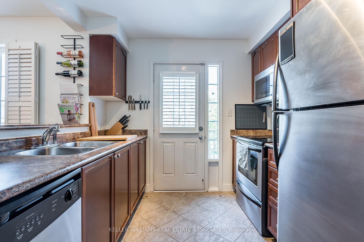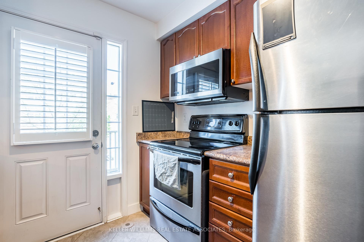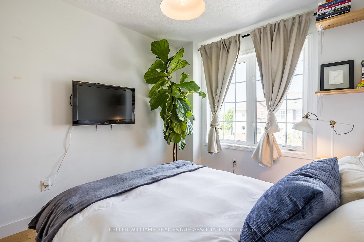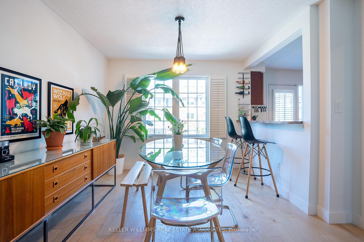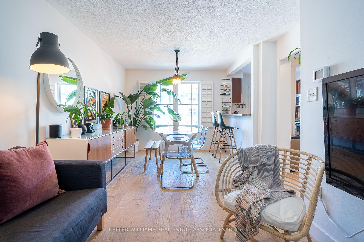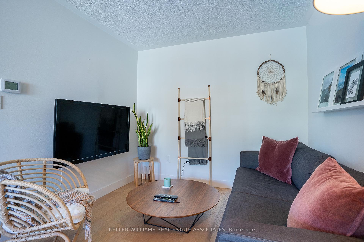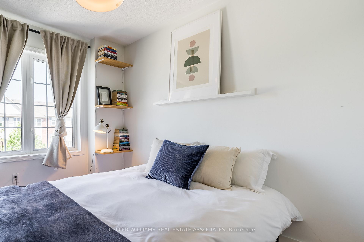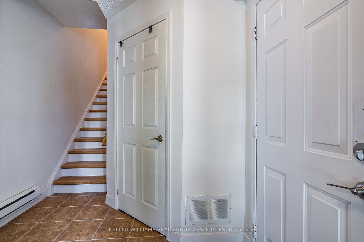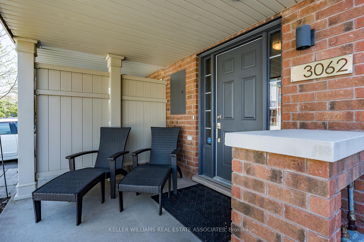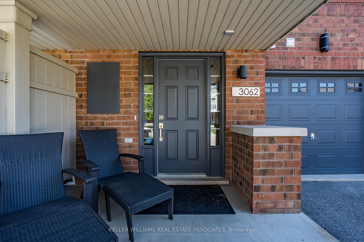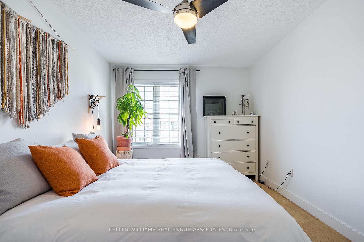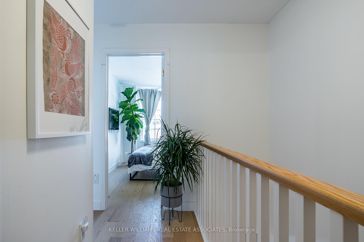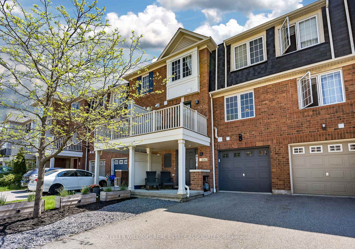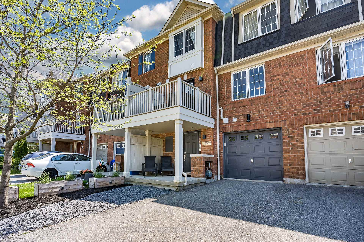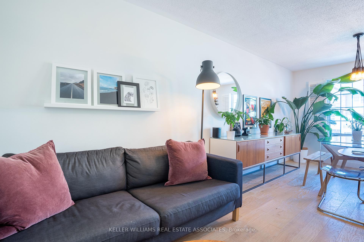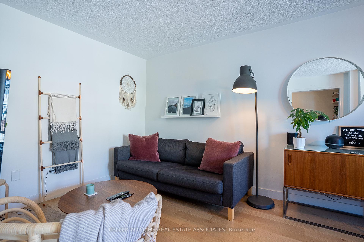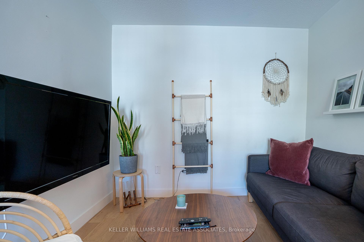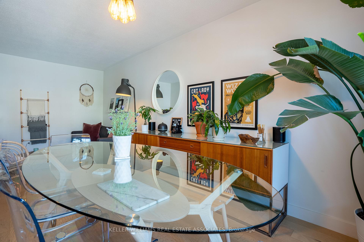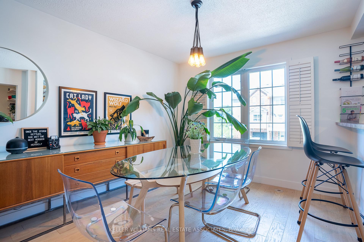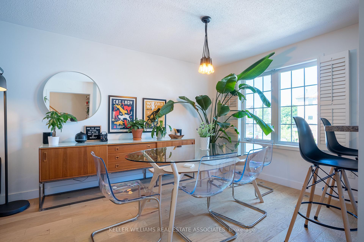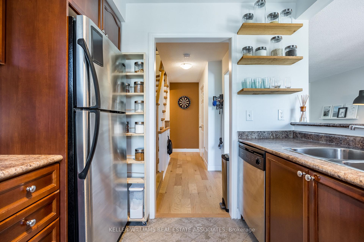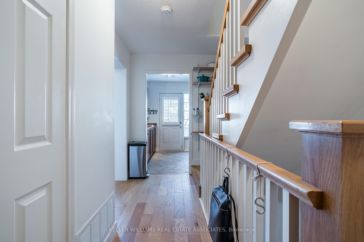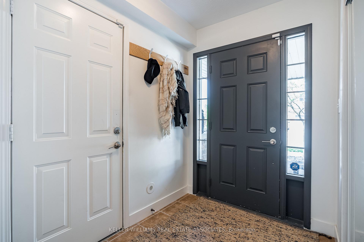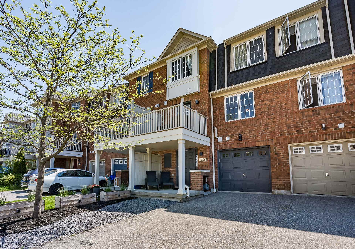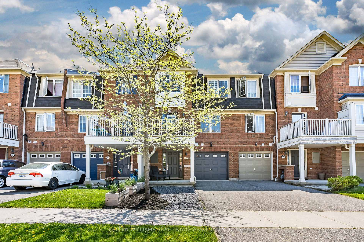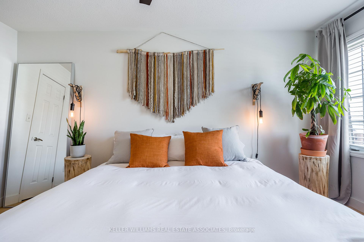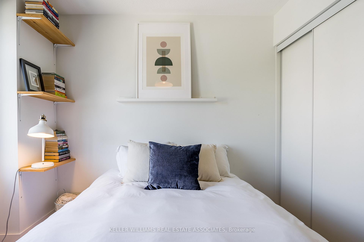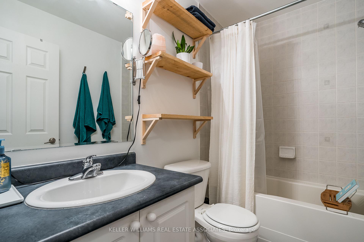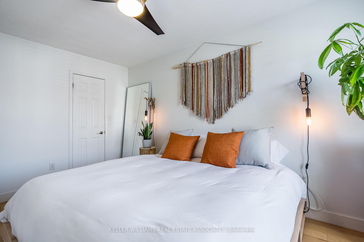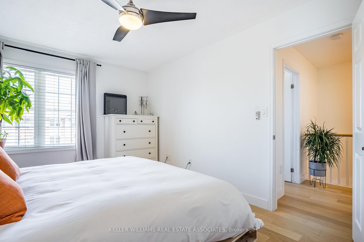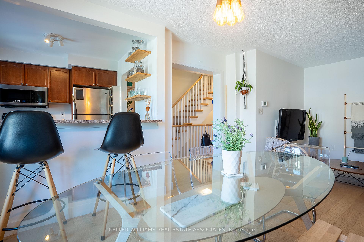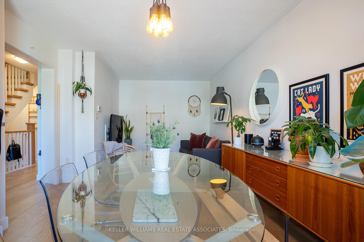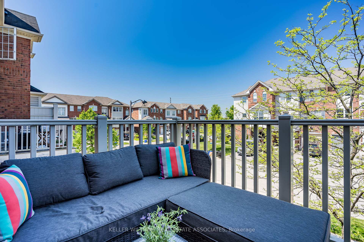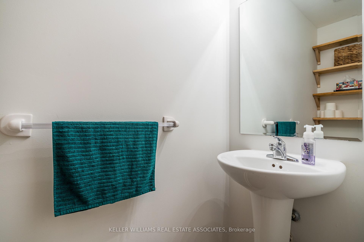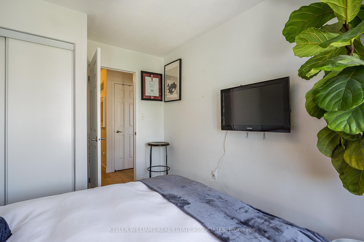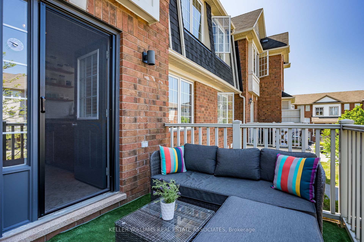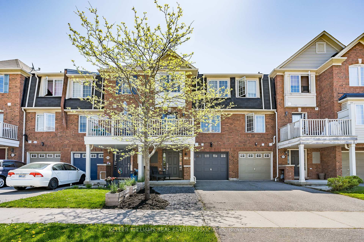Sold
Listing ID: W12197436
3062 Dewridge Aven , Oakville, L6M 5H9, Halton
| Welcome To 3062 Dewridge Ave! This Freehold Townhome In Sought-After Bronte Creek, Offering Over 1,000 Sq. Ft. Of Comfortable Living Space With Inside Entry From The Garage. The Main Level Features A Spacious Foyer, Ample Storage, And A Convenient Laundry Room. The Second Floor Is Ideal For Entertaining, Showcasing An Open-Concept Living And Dining Area With California Shutters And A Breakfast Bar Overlooking The Kitchen, Which Includes Built-In Appliances And A Walk-Out To A Private BalconyPerfect For Relaxation. A Stylish 2-Piece Bathroom Completes This Level. Upstairs, The Third Floor Offers A Well-Appointed Primary Bedroom And A Second Bedroom, Along With A Bright 4-Piece Main Bathroom. This Is A Perfect Starter Home Or Investment Property, Ideally Located Close To Bronte GO Station, Public Transit, Highway 407, Oakville Trafalgar Hospital, Parks, Trails, Schools, Shopping, And More. Dont Miss This Opportunity To Own In One Of Oakville's Most Desirable Neighbourhoods! **Tenant Will Be Leaving On July 1st, 2025** |
| Listed Price | $749,999 |
| Taxes: | $2825.16 |
| Occupancy: | Tenant |
| Address: | 3062 Dewridge Aven , Oakville, L6M 5H9, Halton |
| Acreage: | < .50 |
| Directions/Cross Streets: | Bronte Road & Valley Ridge |
| Rooms: | 5 |
| Bedrooms: | 2 |
| Bedrooms +: | 0 |
| Family Room: | F |
| Basement: | None |
| Level/Floor | Room | Length(ft) | Width(ft) | Descriptions | |
| Room 1 | Ground | Laundry | 5.74 | 14.6 | Unfinished |
| Room 2 | Second | Living Ro | 11.41 | 10.59 | Hardwood Floor, Combined w/Dining, Open Concept |
| Room 3 | Second | Dining Ro | 11.48 | 8.17 | Hardwood Floor, Combined w/Living, Open Concept |
| Room 4 | Second | Kitchen | 9.25 | 8.36 | Tile Floor, Walk-Out, B/I Appliances |
| Room 5 | Third | Primary B | 14.86 | 9.77 | Hardwood Floor, Closet |
| Room 6 | Third | Bedroom | 10.07 | 8.56 | Hardwood Floor, Closet |
| Washroom Type | No. of Pieces | Level |
| Washroom Type 1 | 2 | |
| Washroom Type 2 | 4 | |
| Washroom Type 3 | 0 | |
| Washroom Type 4 | 0 | |
| Washroom Type 5 | 0 |
| Total Area: | 0.00 |
| Property Type: | Att/Row/Townhouse |
| Style: | 3-Storey |
| Exterior: | Brick |
| Garage Type: | Attached |
| (Parking/)Drive: | Private |
| Drive Parking Spaces: | 1 |
| Park #1 | |
| Parking Type: | Private |
| Park #2 | |
| Parking Type: | Private |
| Pool: | None |
| Approximatly Square Footage: | 700-1100 |
| Property Features: | Golf, Hospital |
| CAC Included: | N |
| Water Included: | N |
| Cabel TV Included: | N |
| Common Elements Included: | N |
| Heat Included: | N |
| Parking Included: | N |
| Condo Tax Included: | N |
| Building Insurance Included: | N |
| Fireplace/Stove: | N |
| Heat Type: | Forced Air |
| Central Air Conditioning: | Central Air |
| Central Vac: | N |
| Laundry Level: | Syste |
| Ensuite Laundry: | F |
| Sewers: | Sewer |
| Although the information displayed is believed to be accurate, no warranties or representations are made of any kind. |
| KELLER WILLIAMS REAL ESTATE ASSOCIATES |
|
|
.jpg?src=Custom)
Dir:
416-548-7854
Bus:
416-548-7854
Fax:
416-981-7184
| Virtual Tour | Email a Friend |
Jump To:
At a Glance:
| Type: | Freehold - Att/Row/Townhouse |
| Area: | Halton |
| Municipality: | Oakville |
| Neighbourhood: | 1000 - BC Bronte Creek |
| Style: | 3-Storey |
| Tax: | $2,825.16 |
| Beds: | 2 |
| Baths: | 2 |
| Fireplace: | N |
| Pool: | None |
Locatin Map:
- Color Examples
- Red
- Magenta
- Gold
- Green
- Black and Gold
- Dark Navy Blue And Gold
- Cyan
- Black
- Purple
- Brown Cream
- Blue and Black
- Orange and Black
- Default
- Device Examples
