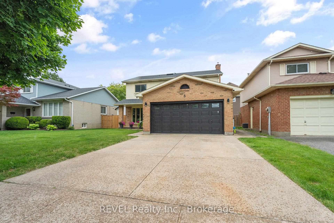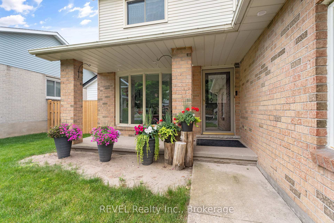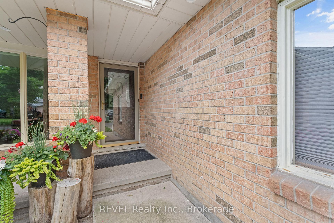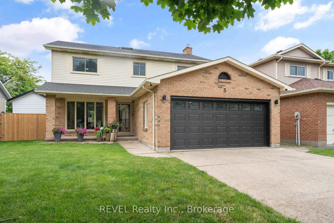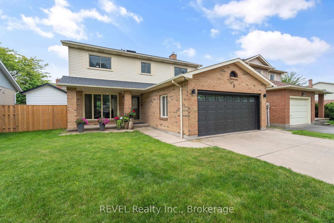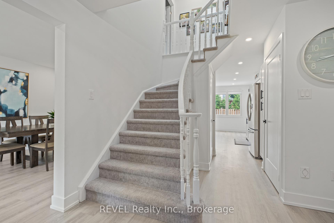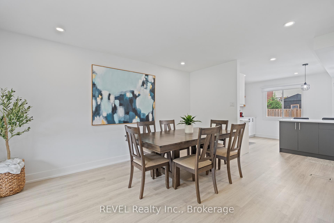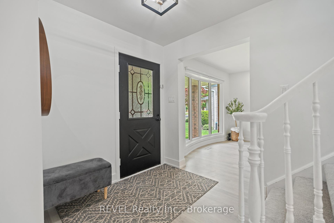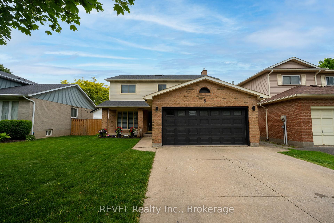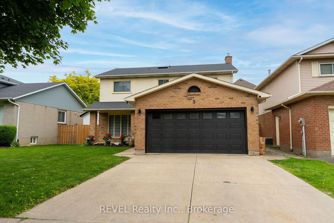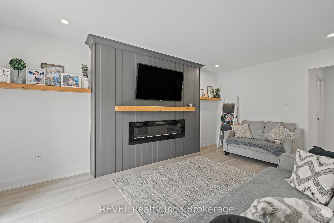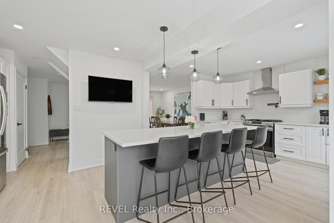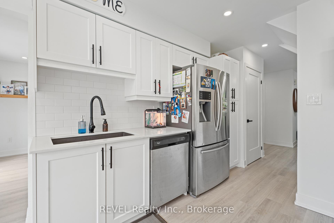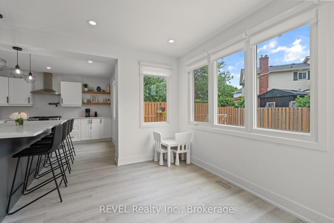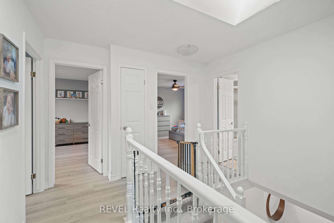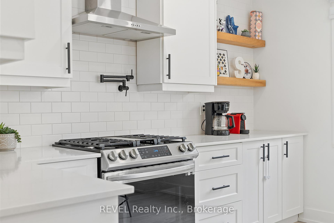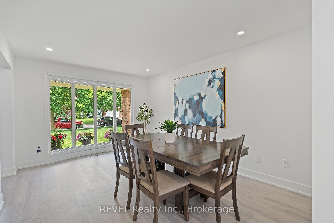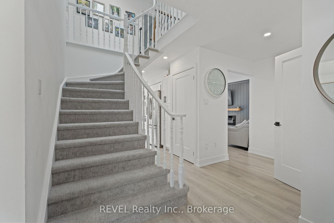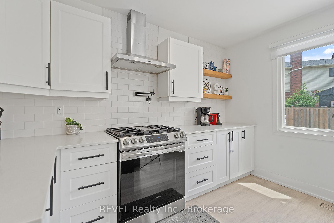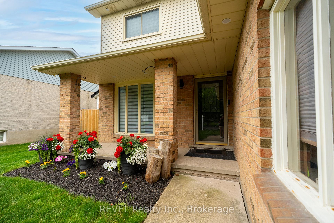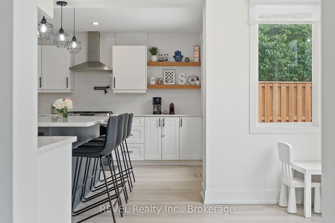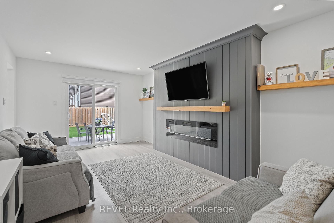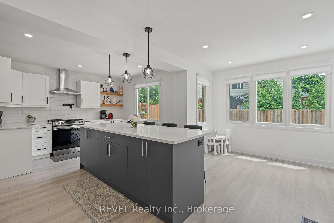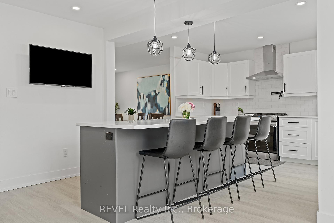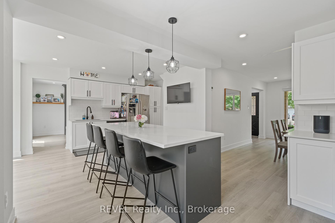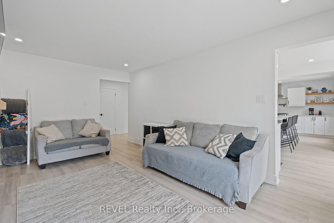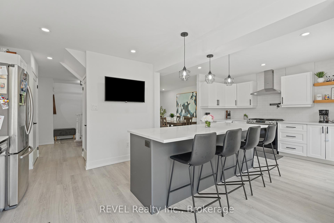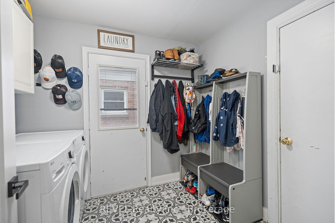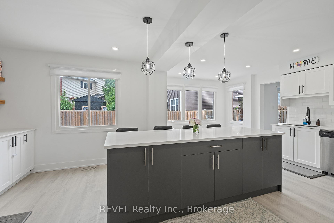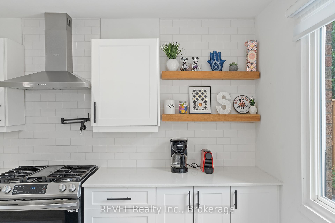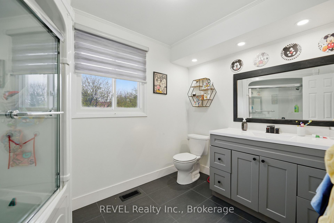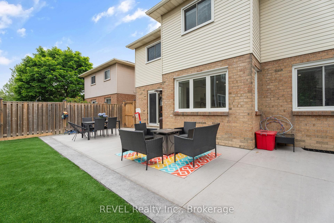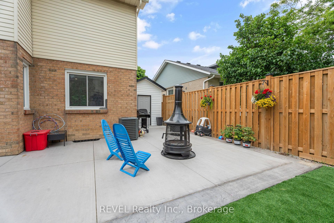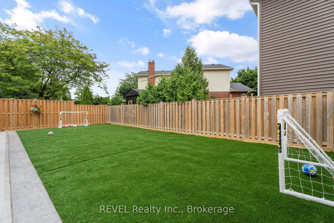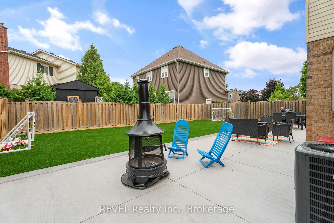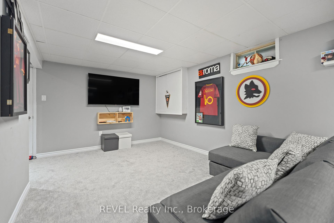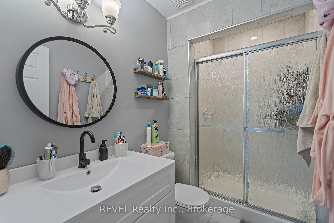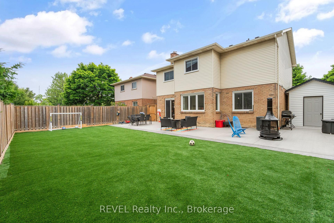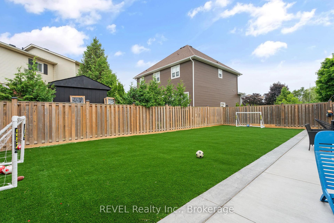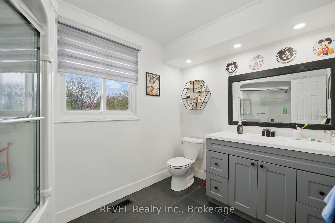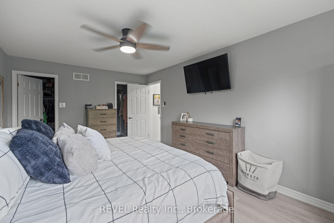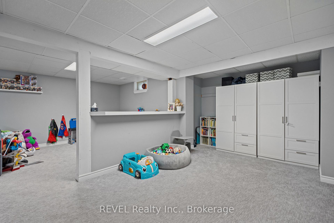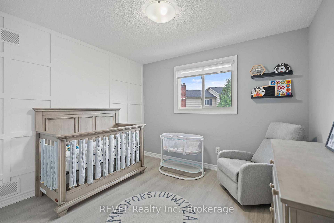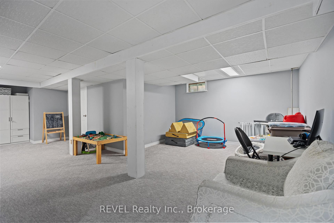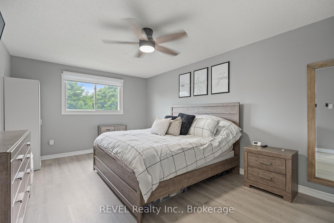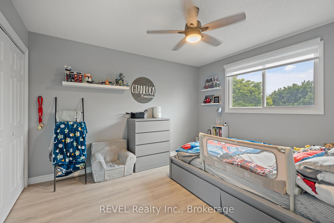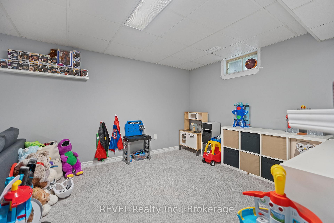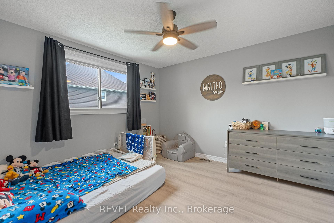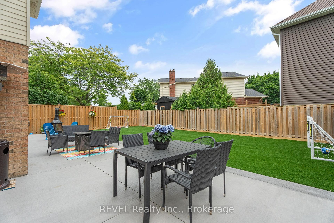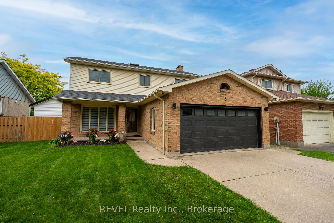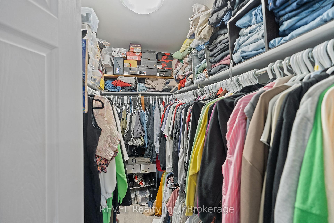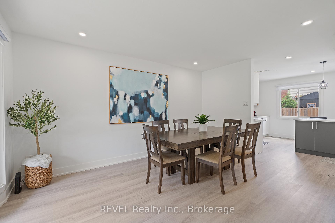$978,000
Available - For Sale
Listing ID: X12198046
5 Elderwood Driv , St. Catharines, L2S 3E7, Niagara
| Welcome to your dream home in St. Catharines' Grapeview area! This stunning 2-storey home with over 2000 sqft of finished living space provides modern comfort and style throughout. The open concept kitchen, boasts a fully renovated space featuring a 9.5ft island, stainless steel appliances, pot lights, and elegant quartz countertops. Relax in the living room by the electric fireplace set against a shiplap accent wall with patio doors to the rear yard, perfect for cozy evenings. The main floor also offers convenience with a 2-piece bathroom and a combined laundry/mudroom area. Upstairs, you'll find three generously sized bedrooms complemented by a full 4-piece main bathroom. The spacious master bedroom includes a walk-in closet and a private 3-piece ensuite for your ultimate relaxation. Newer laminate and carpet flooring flow throughout the home, providing both durability and comfort. Additional upgrades include exterior pot lights, new main floor doors and knobs, AC, Including a fully finished basement with a large rec room, new rear concrete pad, new gas BBQ line, new utility shed, and new fully turfed yard, there's ample space for every family activity. Located close to all amenities and with easy highway access, this home combines convenience with suburban tranquility. Don't miss the opportunity to make this meticulously renovated home yours! |
| Price | $978,000 |
| Taxes: | $6123.00 |
| Assessment Year: | 2025 |
| Occupancy: | Owner |
| Address: | 5 Elderwood Driv , St. Catharines, L2S 3E7, Niagara |
| Directions/Cross Streets: | MARTINDALE RD. |
| Rooms: | 8 |
| Rooms +: | 2 |
| Bedrooms: | 4 |
| Bedrooms +: | 0 |
| Family Room: | T |
| Basement: | Full, Partially Fi |
| Level/Floor | Room | Length(ft) | Width(ft) | Descriptions | |
| Room 1 | Main | Living Ro | 15.42 | 10.99 | |
| Room 2 | Main | Kitchen | 12 | 10.4 | |
| Room 3 | Main | Dining Ro | 11.58 | 10.5 | |
| Room 4 | Second | Bedroom | 18.17 | 11.51 | |
| Room 5 | Second | Bedroom 2 | 12 | 11.74 | |
| Room 6 | Second | Bedroom 3 | 12.17 | 10.33 | |
| Room 7 | Second | Bedroom 4 | 10.76 | 10.17 | |
| Room 8 | Main | Laundry | 7.35 | 6.66 | |
| Room 9 | Basement | Recreatio | 25.98 | 10.66 | |
| Room 10 | Basement | Game Room | 18.01 | 12.99 |
| Washroom Type | No. of Pieces | Level |
| Washroom Type 1 | 2 | Main |
| Washroom Type 2 | 4 | Second |
| Washroom Type 3 | 3 | Second |
| Washroom Type 4 | 0 | |
| Washroom Type 5 | 0 | |
| Washroom Type 6 | 2 | Main |
| Washroom Type 7 | 4 | Second |
| Washroom Type 8 | 3 | Second |
| Washroom Type 9 | 0 | |
| Washroom Type 10 | 0 | |
| Washroom Type 11 | 2 | Main |
| Washroom Type 12 | 4 | Second |
| Washroom Type 13 | 3 | Second |
| Washroom Type 14 | 0 | |
| Washroom Type 15 | 0 | |
| Washroom Type 16 | 2 | Main |
| Washroom Type 17 | 4 | Second |
| Washroom Type 18 | 3 | Second |
| Washroom Type 19 | 0 | |
| Washroom Type 20 | 0 |
| Total Area: | 0.00 |
| Approximatly Age: | 31-50 |
| Property Type: | Detached |
| Style: | 2-Storey |
| Exterior: | Vinyl Siding, Brick |
| Garage Type: | Attached |
| (Parking/)Drive: | Private Do |
| Drive Parking Spaces: | 2 |
| Park #1 | |
| Parking Type: | Private Do |
| Park #2 | |
| Parking Type: | Private Do |
| Pool: | None |
| Approximatly Age: | 31-50 |
| Approximatly Square Footage: | 1500-2000 |
| Property Features: | Public Trans, School |
| CAC Included: | N |
| Water Included: | N |
| Cabel TV Included: | N |
| Common Elements Included: | N |
| Heat Included: | N |
| Parking Included: | N |
| Condo Tax Included: | N |
| Building Insurance Included: | N |
| Fireplace/Stove: | Y |
| Heat Type: | Forced Air |
| Central Air Conditioning: | Central Air |
| Central Vac: | N |
| Laundry Level: | Syste |
| Ensuite Laundry: | F |
| Sewers: | Sewer |
$
%
Years
This calculator is for demonstration purposes only. Always consult a professional
financial advisor before making personal financial decisions.
| Although the information displayed is believed to be accurate, no warranties or representations are made of any kind. |
| REVEL Realty Inc., Brokerage |
|
|
.jpg?src=Custom)
Dir:
416-548-7854
Bus:
416-548-7854
Fax:
416-981-7184
| Book Showing | Email a Friend |
Jump To:
At a Glance:
| Type: | Freehold - Detached |
| Area: | Niagara |
| Municipality: | St. Catharines |
| Neighbourhood: | 453 - Grapeview |
| Style: | 2-Storey |
| Approximate Age: | 31-50 |
| Tax: | $6,123 |
| Beds: | 4 |
| Baths: | 3 |
| Fireplace: | Y |
| Pool: | None |
Locatin Map:
Payment Calculator:
- Color Examples
- Red
- Magenta
- Gold
- Green
- Black and Gold
- Dark Navy Blue And Gold
- Cyan
- Black
- Purple
- Brown Cream
- Blue and Black
- Orange and Black
- Default
- Device Examples
