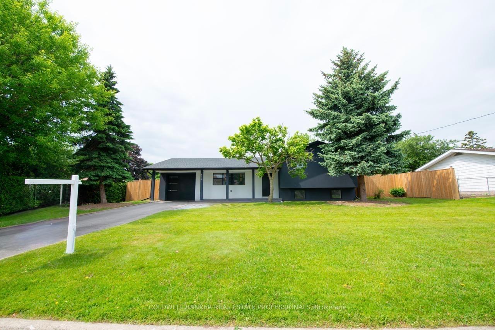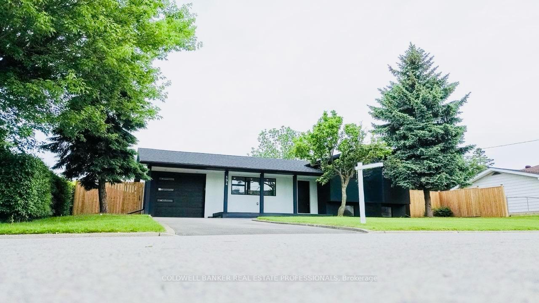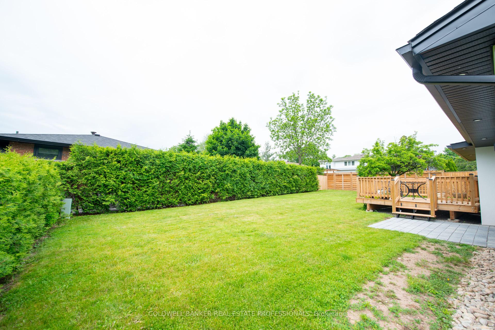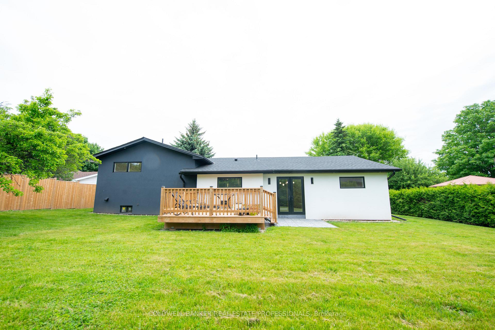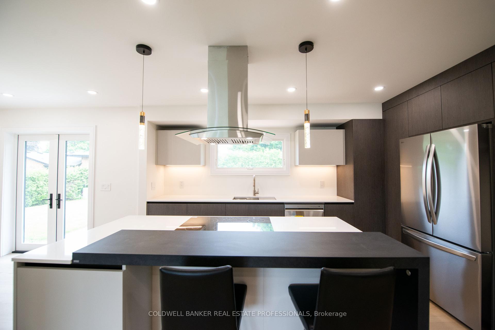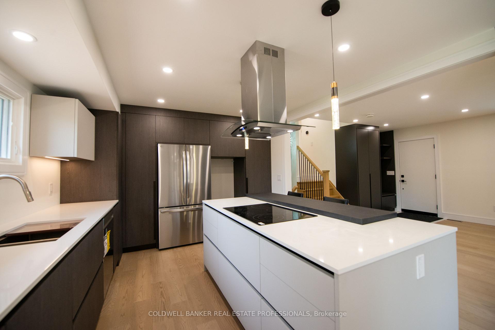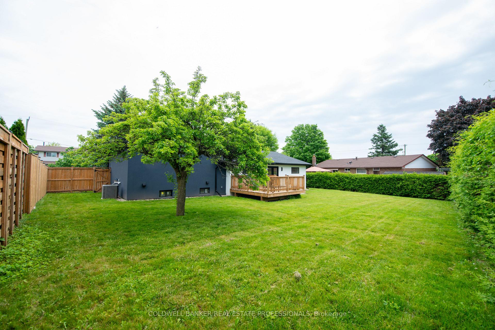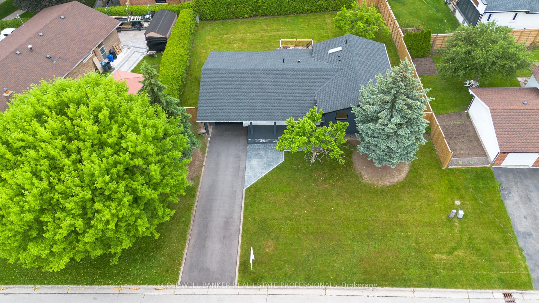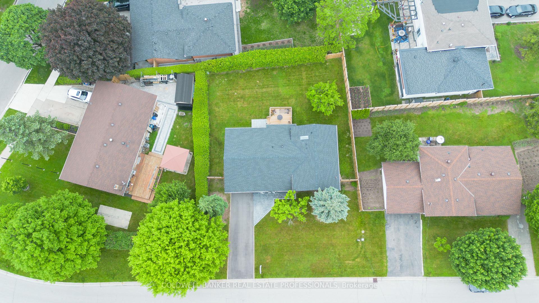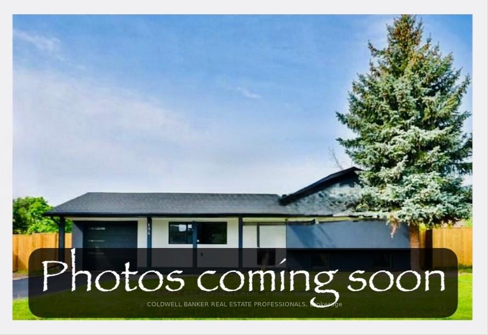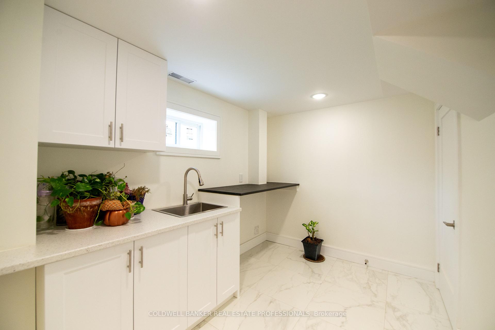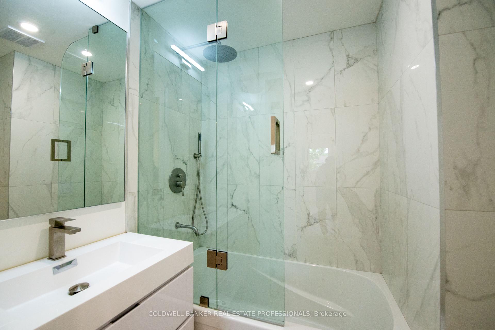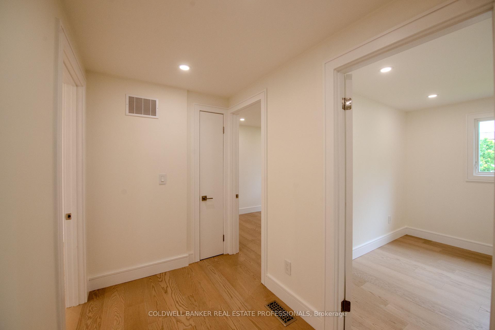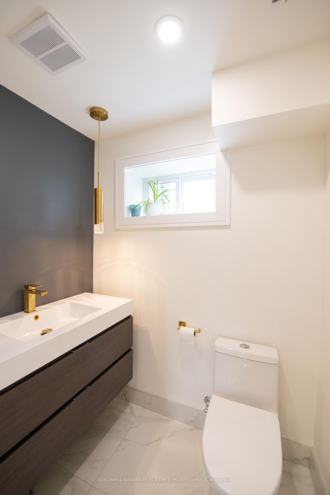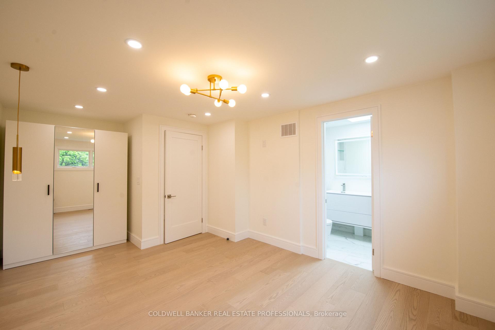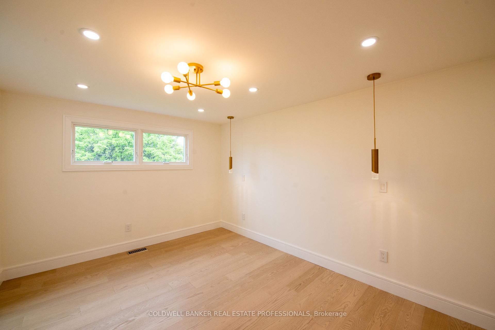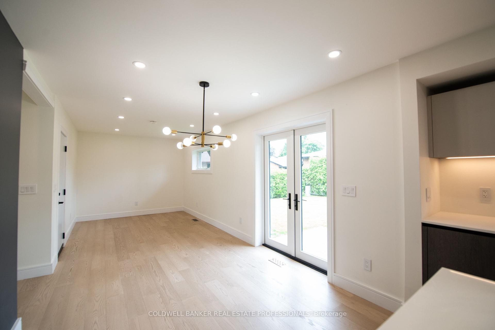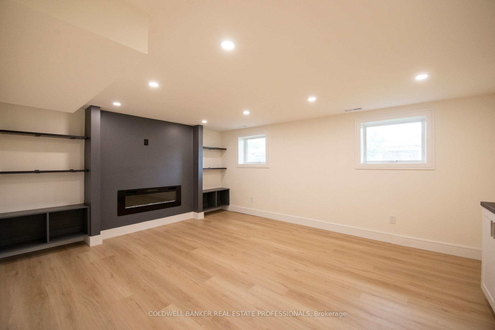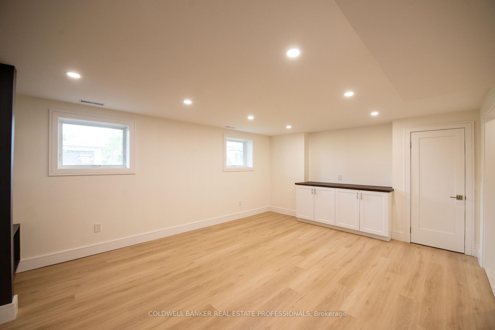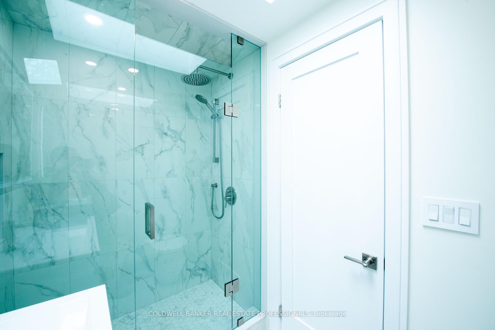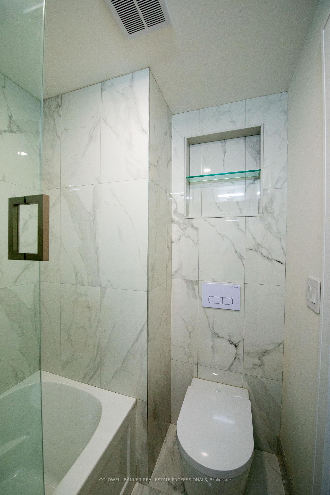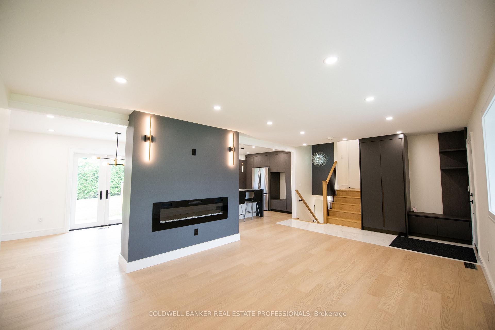$1,349,990
Available - For Sale
Listing ID: W12196248
194 Slater Cres , Oakville, L6K 2C8, Halton
| Welcome to 194 Slater Crescent, where modern luxury meets the charm of Kerr Village. Completely reimagined from the ground up, this 3 bedroom, 3 bathroom home has been masterfully redesigned and renovated with premium finishes and brand-new systems throughout, offering all the benefits of New Construction in a mature neighbourhood. Perfect for those who seek brand new construction paired with lots of outdoor space. Complete with new roof, new insulation, new furnace, new drywall, new plumbing, new 200-amp service with updated wiring for peace of mind and ready for move in. Brand new Pella windows fills the home with natural light, while wide-plank White Oak hardwood flooring adds elegance. The custom Scavolini kitchen is a showpiece, featuring quartz countertops, full-height cabinetry, anti-slam drawers/cabinets and top-of-the-line LG stainless steel appliances.The primary suite is a private retreat with designer lighting, oak floors, and a spa-style ensuite, with double vanity, porcelain tile and skylight. The additional bedrooms offer the oak flooring and attention to detail. The lower level expands to the living space with a stylish family room, powder room, and laundry area. Outside, enjoy a landscaped yard with interlocking stone pathway, welcoming front porch, single-car garage with access to house and a spacious deck perfect for relaxing or entertaining. This home is essentially brand new, rebuilt to the highest standards with every detail thoughtfully considered. |
| Price | $1,349,990 |
| Taxes: | $4490.96 |
| Occupancy: | Vacant |
| Address: | 194 Slater Cres , Oakville, L6K 2C8, Halton |
| Directions/Cross Streets: | Speers Rd. & Kerr St. |
| Rooms: | 11 |
| Bedrooms: | 3 |
| Bedrooms +: | 0 |
| Family Room: | T |
| Basement: | Finished |
| Level/Floor | Room | Length(ft) | Width(ft) | Descriptions | |
| Room 1 | Main | Living Ro | 17.42 | 13.68 | Hardwood Floor, Pot Lights, Picture Window |
| Room 2 | Main | Kitchen | 14.2 | 11.55 | Hardwood Floor, B/I Appliances, Open Concept |
| Room 3 | Main | Dining Ro | 10.66 | 9.58 | Hardwood Floor, Pot Lights, Sliding Doors |
| Room 4 | Main | Office | 11.05 | 9.51 | Hardwood Floor, Pot Lights, Access To Garage |
| Room 5 | Upper | Primary B | 17.02 | 11.15 | Hardwood Floor, 4 Pc Ensuite, Pot Lights |
| Room 6 | Upper | Bathroom | 7.84 | 5.08 | 4 Pc Ensuite, Porcelain Floor, Pot Lights |
| Room 7 | Upper | Bedroom 2 | 10 | 8.99 | Hardwood Floor, Pot Lights, Closet |
| Room 8 | Upper | Bedroom 3 | 10 | 8.99 | Hardwood Floor, Pot Lights, Overlooks Frontyard |
| Room 9 | Upper | Bathroom | 5.08 | 6.33 | 4 Pc Bath, Pot Lights, B/I Vanity |
| Room 10 | Lower | Recreatio | 17.68 | 13.15 | Hardwood Floor, Pot Lights, Finished |
| Room 11 | Lower | Bathroom | 5.41 | 3.97 | 2 Pc Bath, Porcelain Floor, B/I Vanity |
| Room 12 | Lower | Laundry | 10.07 | 7.48 | Porcelain Floor, Pot Lights, B/I Shelves |
| Washroom Type | No. of Pieces | Level |
| Washroom Type 1 | 4 | Upper |
| Washroom Type 2 | 2 | Lower |
| Washroom Type 3 | 0 | |
| Washroom Type 4 | 0 | |
| Washroom Type 5 | 0 |
| Total Area: | 0.00 |
| Property Type: | Detached |
| Style: | Sidesplit 3 |
| Exterior: | Stucco (Plaster), Brick |
| Garage Type: | Attached |
| (Parking/)Drive: | Private |
| Drive Parking Spaces: | 3 |
| Park #1 | |
| Parking Type: | Private |
| Park #2 | |
| Parking Type: | Private |
| Pool: | None |
| Approximatly Square Footage: | 1100-1500 |
| CAC Included: | N |
| Water Included: | N |
| Cabel TV Included: | N |
| Common Elements Included: | N |
| Heat Included: | N |
| Parking Included: | N |
| Condo Tax Included: | N |
| Building Insurance Included: | N |
| Fireplace/Stove: | Y |
| Heat Type: | Forced Air |
| Central Air Conditioning: | Central Air |
| Central Vac: | N |
| Laundry Level: | Syste |
| Ensuite Laundry: | F |
| Elevator Lift: | False |
| Sewers: | Sewer |
$
%
Years
This calculator is for demonstration purposes only. Always consult a professional
financial advisor before making personal financial decisions.
| Although the information displayed is believed to be accurate, no warranties or representations are made of any kind. |
| COLDWELL BANKER REAL ESTATE PROFESSIONALS |
|
|
.jpg?src=Custom)
Dir:
416-548-7854
Bus:
416-548-7854
Fax:
416-981-7184
| Book Showing | Email a Friend |
Jump To:
At a Glance:
| Type: | Freehold - Detached |
| Area: | Halton |
| Municipality: | Oakville |
| Neighbourhood: | 1002 - CO Central |
| Style: | Sidesplit 3 |
| Tax: | $4,490.96 |
| Beds: | 3 |
| Baths: | 3 |
| Fireplace: | Y |
| Pool: | None |
Locatin Map:
Payment Calculator:
- Color Examples
- Red
- Magenta
- Gold
- Green
- Black and Gold
- Dark Navy Blue And Gold
- Cyan
- Black
- Purple
- Brown Cream
- Blue and Black
- Orange and Black
- Default
- Device Examples
