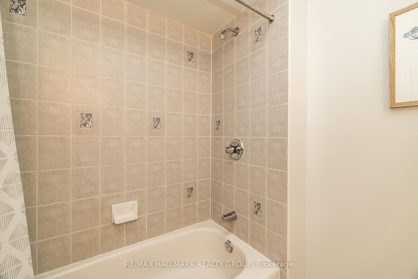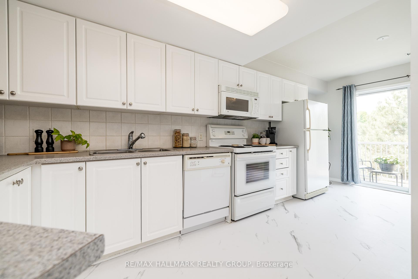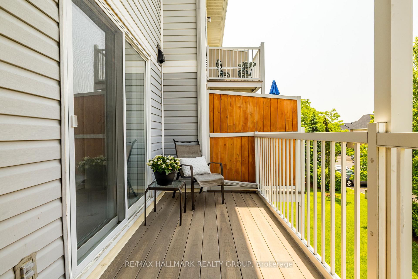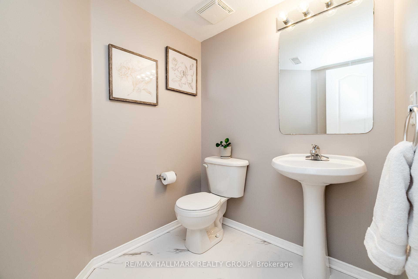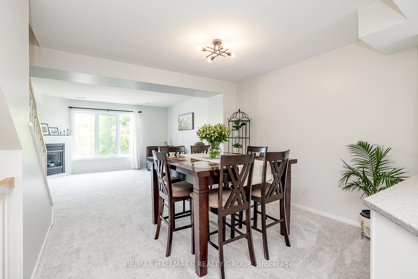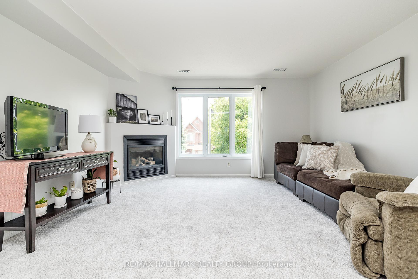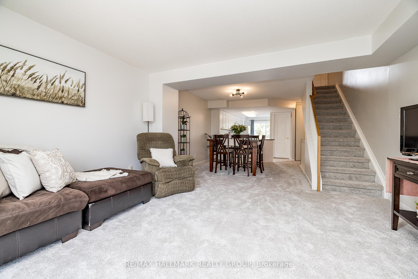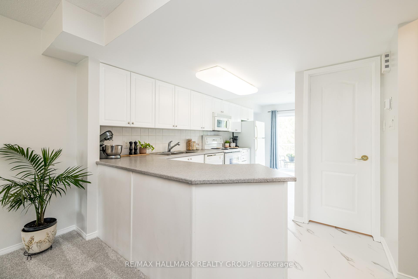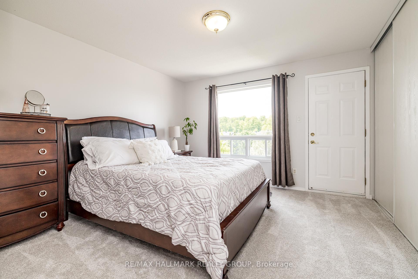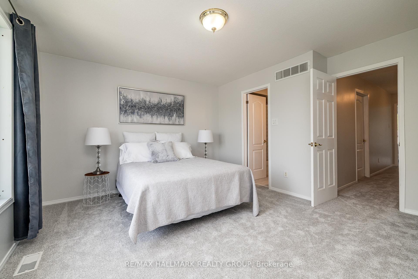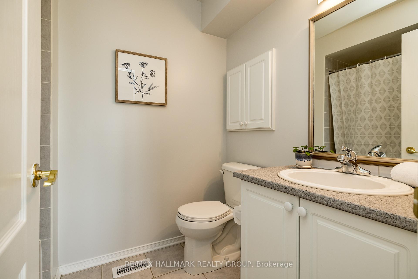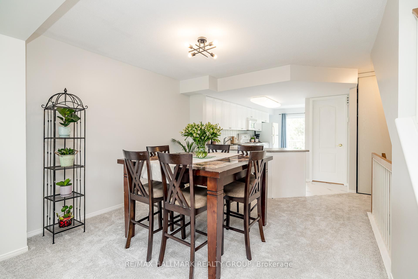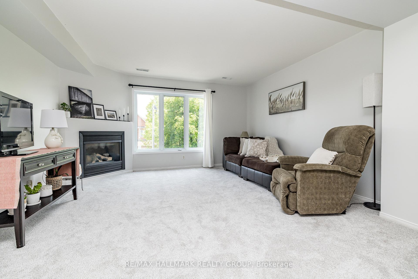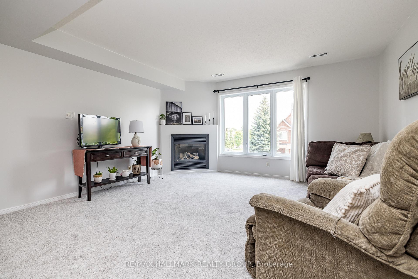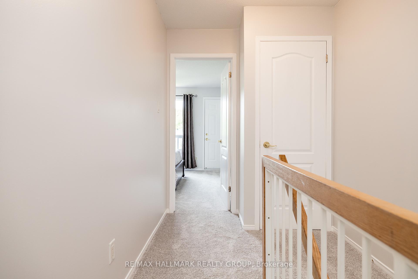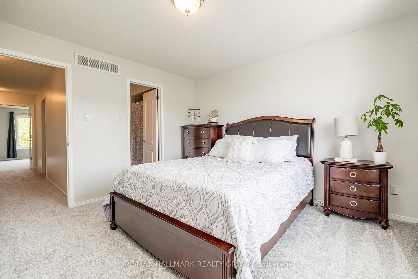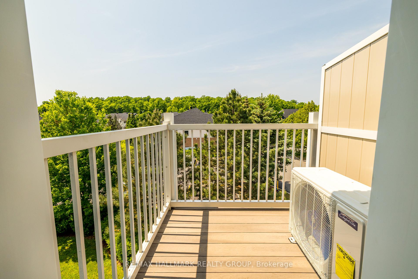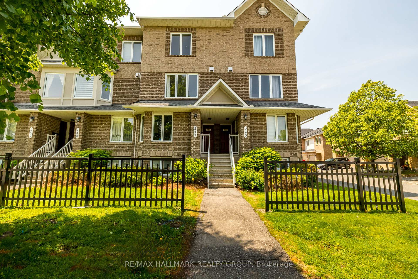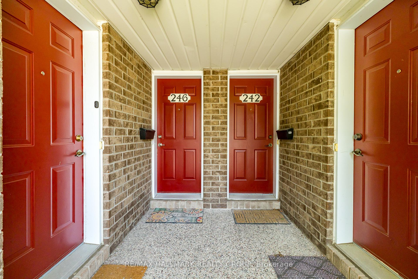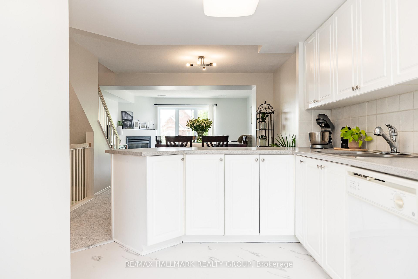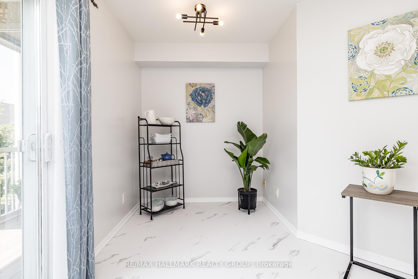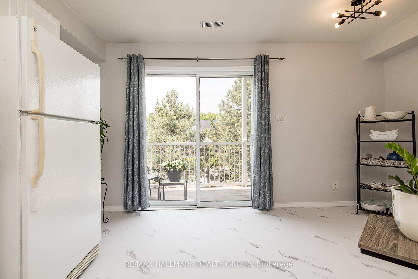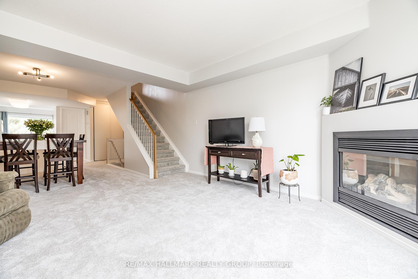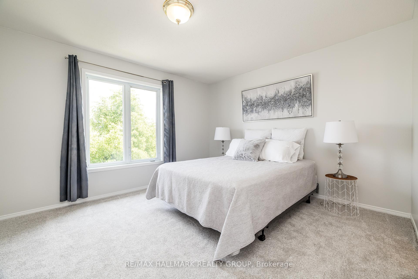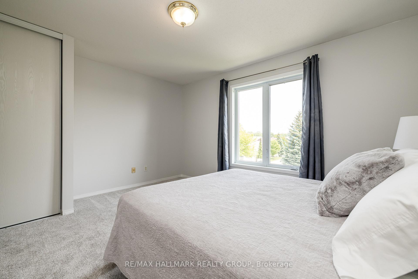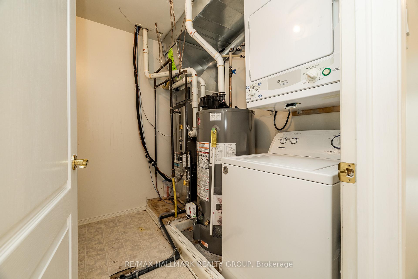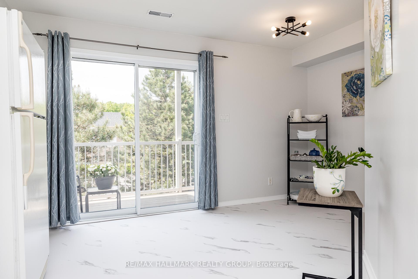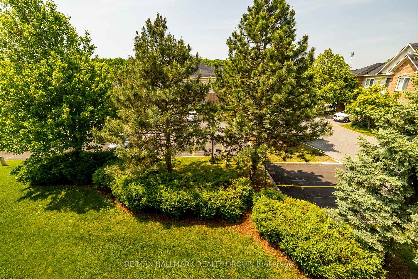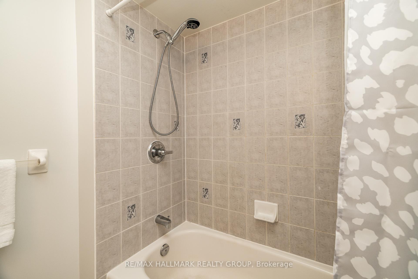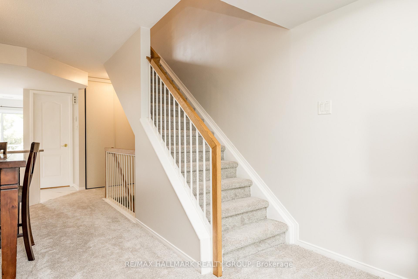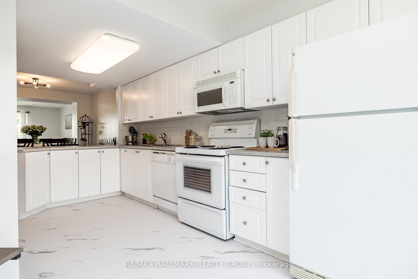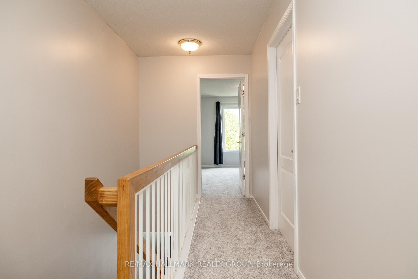$435,000
Available - For Sale
Listing ID: X12203230
246 Cresthaven Driv , Barrhaven, K2G 6W4, Ottawa
| This exceptionally maintained upper-unit condo offers a spacious, light-filled layout ideal for modern living. The main level features a bright white kitchen with ample cabinetry and counter space, an eat-in area perfect for casual dining or a convenient home office setup, and direct access to a generous balcony through sliding patio doors. The open-concept living and dining area boasts a cozy gas fireplace and a large window that bathes the space with natural light. Upstairs, you'll find a well-appointed primary bedroom complete with a large closet, a private balcony, and a 4-piece ensuite. A spacious second bedroom also features its own 4-piece ensuite, providing comfort and privacy for guests or family. The upper level is completed by a laundry/utility room and a separate storage room for added benefit. Located in Chapman Mills, this condo offers unparalleled access to local amenities. You're just a short walk to FreshCo, Dollarama, Tim Hortons, and more, while major routes such as Prince of Wales Drive, Vimy Memorial Bridge, and the scenic Rideau River are only a few minutes away. Freshly painted and new flooring throughout, this condo is move-in ready and ready for new owners. Come enjoy convenient, maintenance-free living at its best! |
| Price | $435,000 |
| Taxes: | $2427.00 |
| Occupancy: | Owner |
| Address: | 246 Cresthaven Driv , Barrhaven, K2G 6W4, Ottawa |
| Postal Code: | K2G 6W4 |
| Province/State: | Ottawa |
| Directions/Cross Streets: | Cresthaven & Valemont |
| Level/Floor | Room | Length(ft) | Width(ft) | Descriptions | |
| Room 1 | Second | Dining Ro | 10.99 | 9.68 | Open Concept |
| Room 2 | Second | Living Ro | 13.74 | 14.24 | Gas Fireplace, Open Concept |
| Room 3 | Second | Kitchen | 7.08 | 19.16 | Balcony, Double Sink |
| Room 4 | Second | Breakfast | 7.15 | 6.33 | |
| Room 5 | Third | Bedroom | 12.23 | 12.5 | Balcony, 4 Pc Ensuite |
| Room 6 | Second | Powder Ro | 5.41 | 6.66 | |
| Room 7 | Second | Other | 14.92 | 5.51 | Balcony |
| Room 8 | Third | Other | 5.74 | 5.51 | Balcony |
| Room 9 | Third | Bathroom | 5.58 | 7.51 | 4 Pc Ensuite |
| Room 10 | Third | Bedroom 2 | 14.14 | 11.68 | 4 Pc Ensuite |
| Room 11 | Third | Bathroom | 5.58 | 7.51 | 4 Pc Ensuite |
| Room 12 | Third | Locker | 2.76 | 4.99 | |
| Room 13 | Third | Laundry | 7.58 | 5.84 |
| Washroom Type | No. of Pieces | Level |
| Washroom Type 1 | 4 | Third |
| Washroom Type 2 | 2 | Second |
| Washroom Type 3 | 0 | |
| Washroom Type 4 | 0 | |
| Washroom Type 5 | 0 |
| Total Area: | 0.00 |
| Approximatly Age: | 16-30 |
| Washrooms: | 3 |
| Heat Type: | Forced Air |
| Central Air Conditioning: | Central Air |
| Elevator Lift: | False |
$
%
Years
This calculator is for demonstration purposes only. Always consult a professional
financial advisor before making personal financial decisions.
| Although the information displayed is believed to be accurate, no warranties or representations are made of any kind. |
| RE/MAX HALLMARK REALTY GROUP |
|
|
.jpg?src=Custom)
Dir:
416-548-7854
Bus:
416-548-7854
Fax:
416-981-7184
| Book Showing | Email a Friend |
Jump To:
At a Glance:
| Type: | Com - Condo Townhouse |
| Area: | Ottawa |
| Municipality: | Barrhaven |
| Neighbourhood: | 7710 - Barrhaven East |
| Style: | Stacked Townhous |
| Approximate Age: | 16-30 |
| Tax: | $2,427 |
| Maintenance Fee: | $428 |
| Beds: | 2 |
| Baths: | 3 |
| Fireplace: | Y |
Locatin Map:
Payment Calculator:
- Color Examples
- Red
- Magenta
- Gold
- Green
- Black and Gold
- Dark Navy Blue And Gold
- Cyan
- Black
- Purple
- Brown Cream
- Blue and Black
- Orange and Black
- Default
- Device Examples
