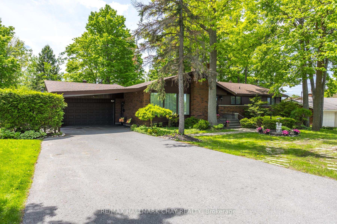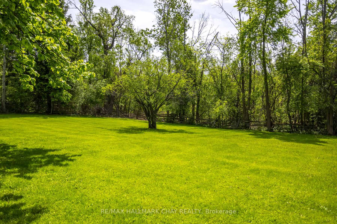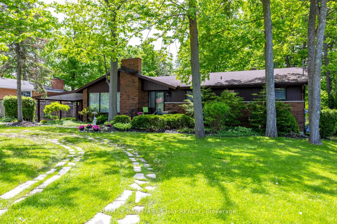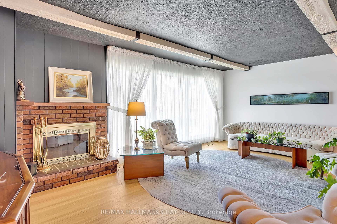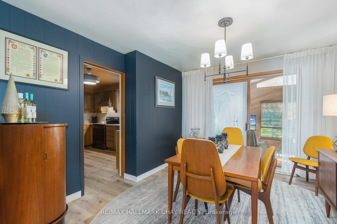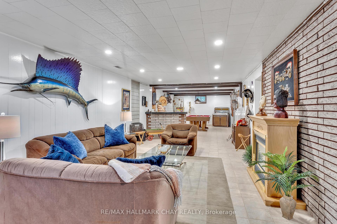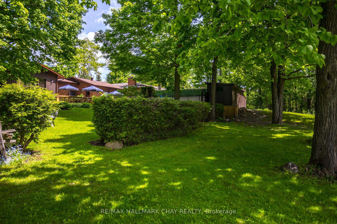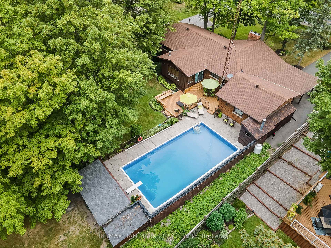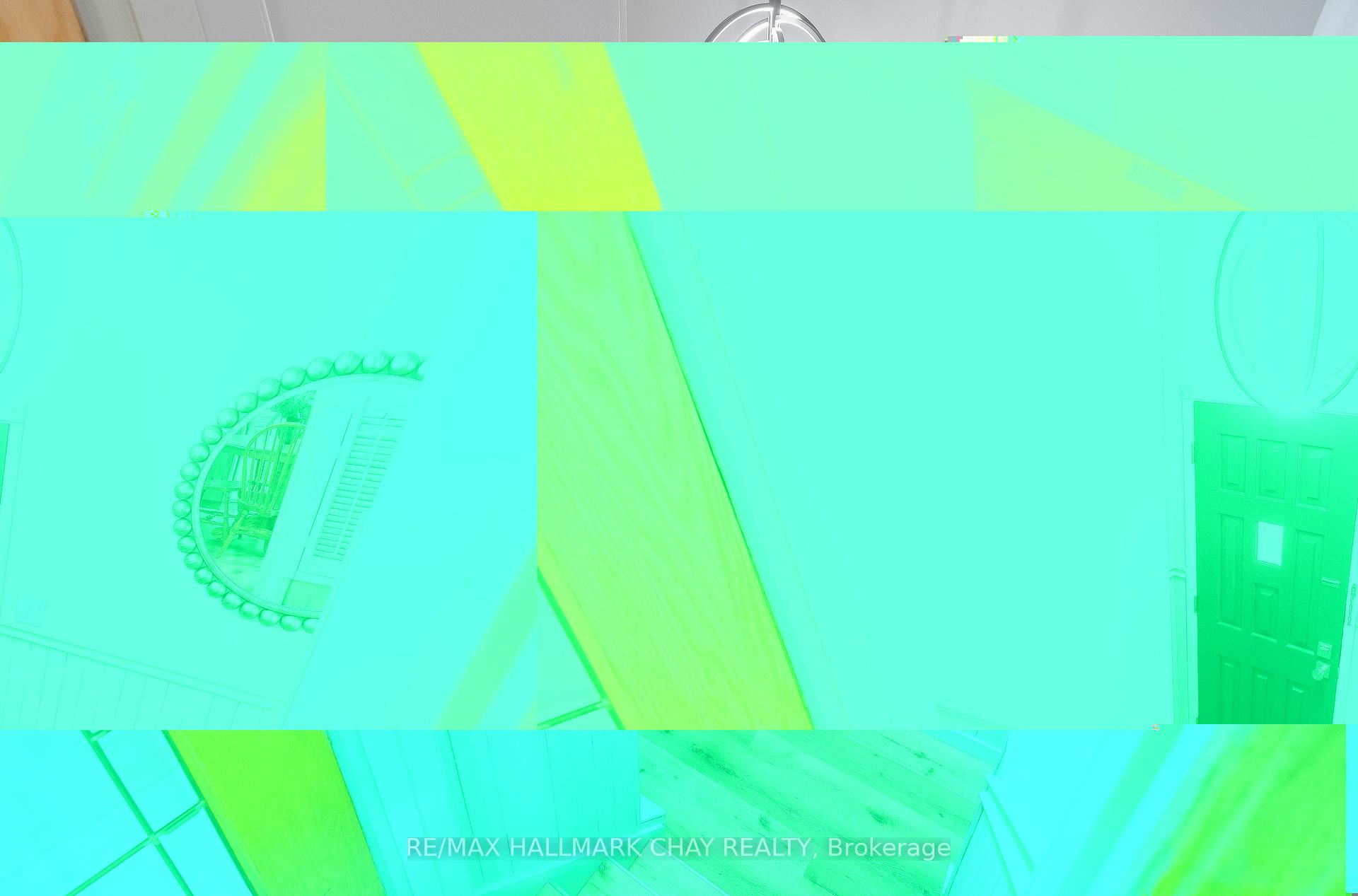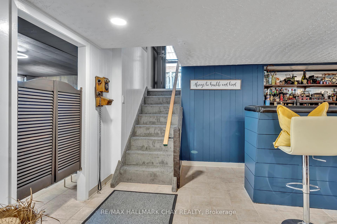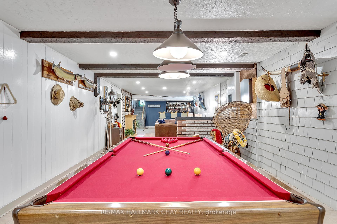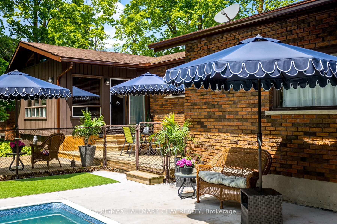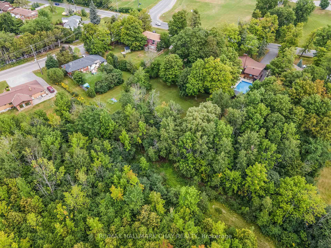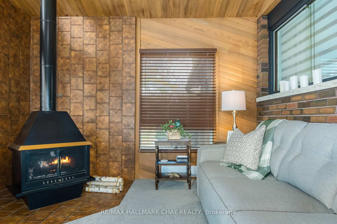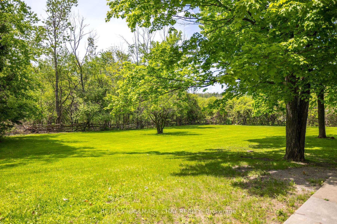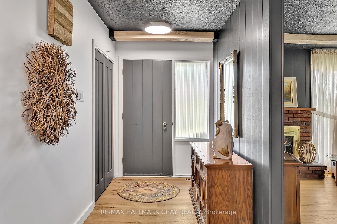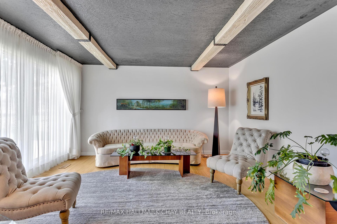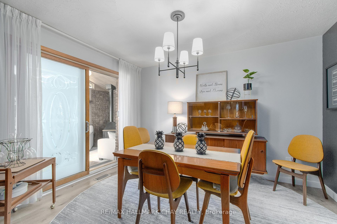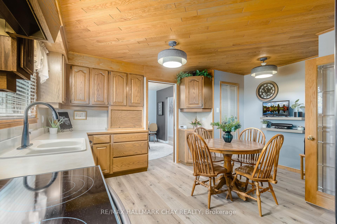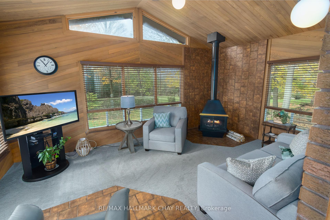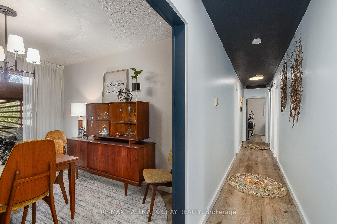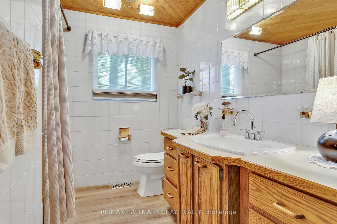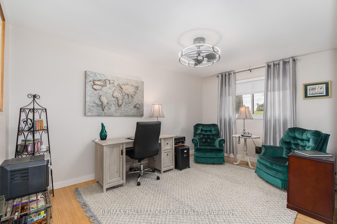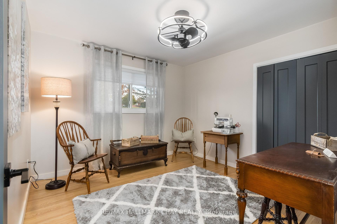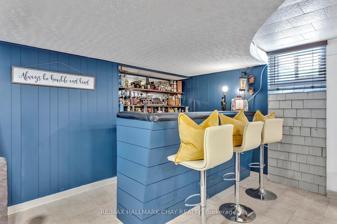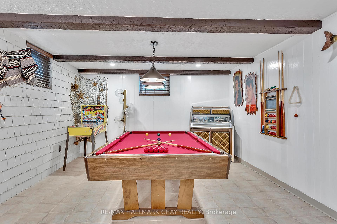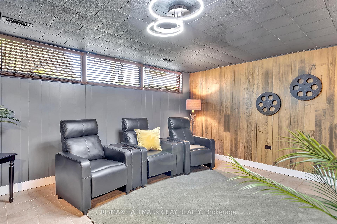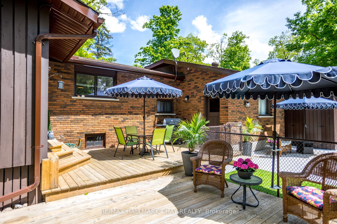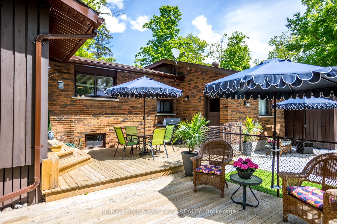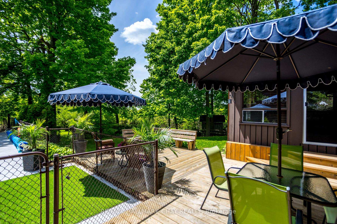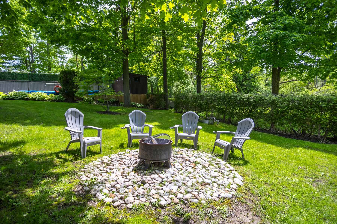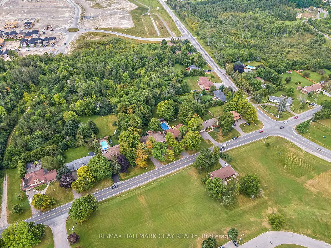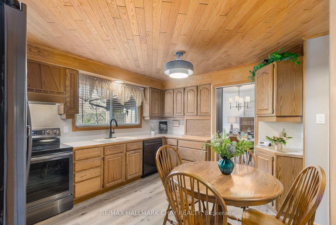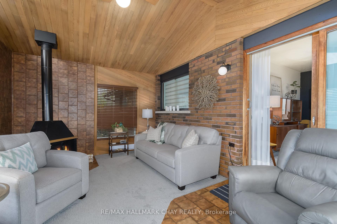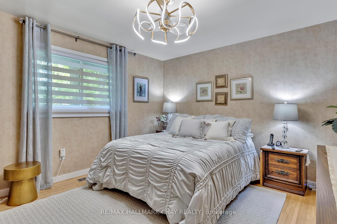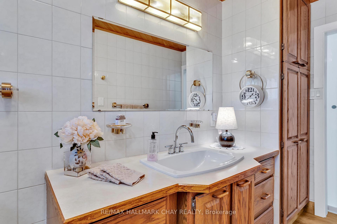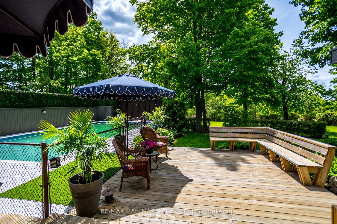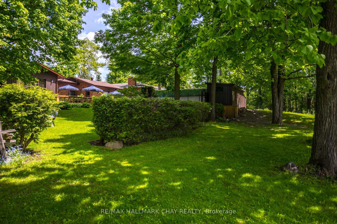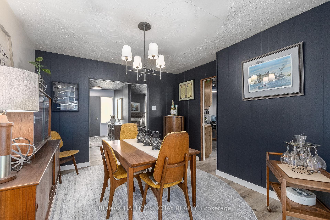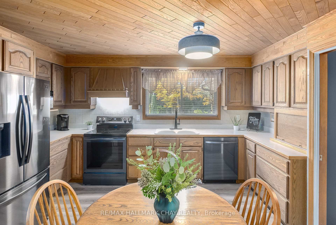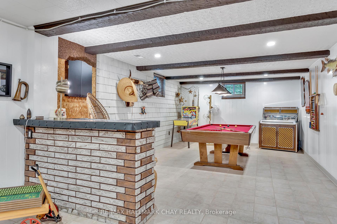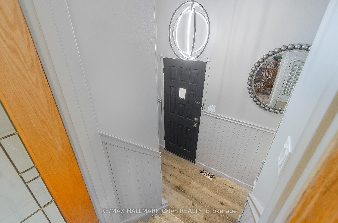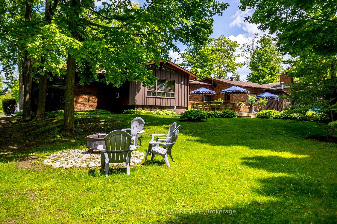$939,600
Available - For Sale
Listing ID: X12203233
1009 FAIRBAIRN Stre , Peterborough North, K9K 1C1, Peterborough
| This stunning ranch bungalow offers the perfect blend of comfort, space and lifestyle. With 4 spacious bedrooms all on the main floor, this home is ideal for families or those seeking single level living. The inviting layout features a formal living room with fireplace, dining room, cozy family room with gas fireplace, an eat-in kitchen, perfect for daily living and hosting guests. Designed with entertaining in mind, the lower level boasts a custom bar, home theatre room, and a games area complete with pool table - a true entertainer's delight. Step outside to your own private backyard oasis featuring a 20 x 40 heated in-ground pool, surrounded by a large lot 0.78 acres that feels like country living but sits comfortably within the city limits. Whether you're lounging poolside or hosting gatherings, this is the ultimate retreat. |
| Price | $939,600 |
| Taxes: | $6476.71 |
| Assessment Year: | 2025 |
| Occupancy: | Owner |
| Address: | 1009 FAIRBAIRN Stre , Peterborough North, K9K 1C1, Peterborough |
| Directions/Cross Streets: | Towerhill Rd/ Lily Lake Rd |
| Rooms: | 12 |
| Bedrooms: | 4 |
| Bedrooms +: | 0 |
| Family Room: | T |
| Basement: | Finished, Full |
| Level/Floor | Room | Length(ft) | Width(ft) | Descriptions | |
| Room 1 | Main | Dining Ro | 12 | 10.99 | |
| Room 2 | Main | Foyer | 14.5 | 5.58 | |
| Room 3 | Main | Living Ro | 20.17 | 13.74 | |
| Room 4 | Main | Bedroom | 12 | 10.59 | |
| Room 5 | Main | Bedroom 2 | 10.76 | 10.82 | |
| Room 6 | Main | Primary B | 13.48 | 12.17 | |
| Room 7 | Main | Bedroom 4 | 14.56 | 10 | |
| Room 8 | Main | Family Ro | 17.48 | 11.68 | |
| Room 9 | Main | Kitchen | 14.17 | 12.66 | |
| Room 10 | In Between | Foyer | 9.41 | 6.26 | |
| Room 11 | Basement | Recreatio | 51.99 | 12.76 | |
| Room 12 | Basement | Media Roo | 13.32 | 14.99 | |
| Room 13 | Basement | Workshop | 21.75 | 13.32 | |
| Room 14 | Basement | Utility R | 21.75 | 13.32 |
| Washroom Type | No. of Pieces | Level |
| Washroom Type 1 | 4 | Main |
| Washroom Type 2 | 2 | In Betwe |
| Washroom Type 3 | 0 | |
| Washroom Type 4 | 0 | |
| Washroom Type 5 | 0 |
| Total Area: | 0.00 |
| Approximatly Age: | 51-99 |
| Property Type: | Detached |
| Style: | Bungalow |
| Exterior: | Brick |
| Garage Type: | Attached |
| Drive Parking Spaces: | 8 |
| Pool: | Inground |
| Approximatly Age: | 51-99 |
| Approximatly Square Footage: | 1500-2000 |
| CAC Included: | N |
| Water Included: | N |
| Cabel TV Included: | N |
| Common Elements Included: | N |
| Heat Included: | N |
| Parking Included: | N |
| Condo Tax Included: | N |
| Building Insurance Included: | N |
| Fireplace/Stove: | Y |
| Heat Type: | Forced Air |
| Central Air Conditioning: | Central Air |
| Central Vac: | N |
| Laundry Level: | Syste |
| Ensuite Laundry: | F |
| Elevator Lift: | False |
| Sewers: | Septic |
$
%
Years
This calculator is for demonstration purposes only. Always consult a professional
financial advisor before making personal financial decisions.
| Although the information displayed is believed to be accurate, no warranties or representations are made of any kind. |
| RE/MAX HALLMARK CHAY REALTY |
|
|
.jpg?src=Custom)
Dir:
416-548-7854
Bus:
416-548-7854
Fax:
416-981-7184
| Book Showing | Email a Friend |
Jump To:
At a Glance:
| Type: | Freehold - Detached |
| Area: | Peterborough |
| Municipality: | Peterborough North |
| Neighbourhood: | 1 South |
| Style: | Bungalow |
| Approximate Age: | 51-99 |
| Tax: | $6,476.71 |
| Beds: | 4 |
| Baths: | 2 |
| Fireplace: | Y |
| Pool: | Inground |
Locatin Map:
Payment Calculator:
- Color Examples
- Red
- Magenta
- Gold
- Green
- Black and Gold
- Dark Navy Blue And Gold
- Cyan
- Black
- Purple
- Brown Cream
- Blue and Black
- Orange and Black
- Default
- Device Examples
