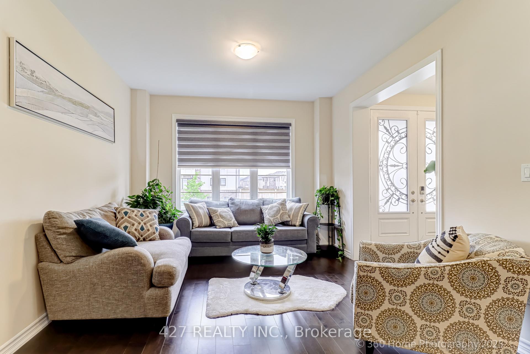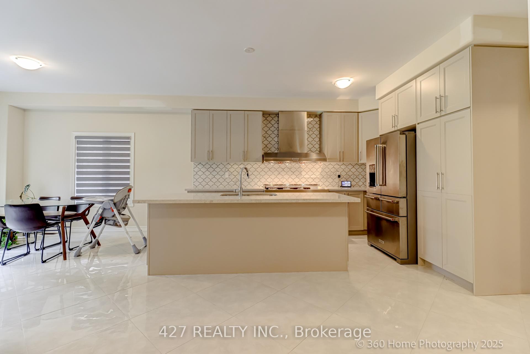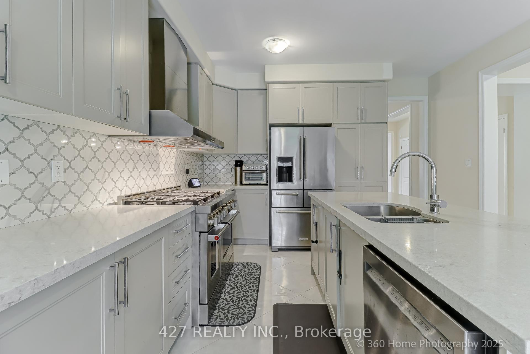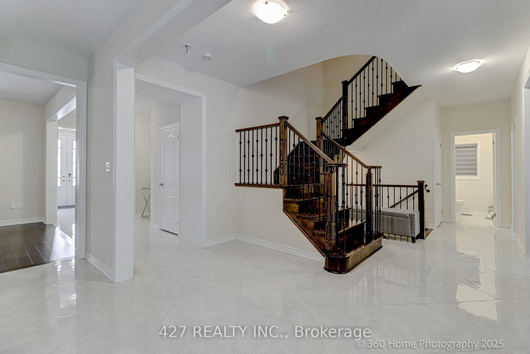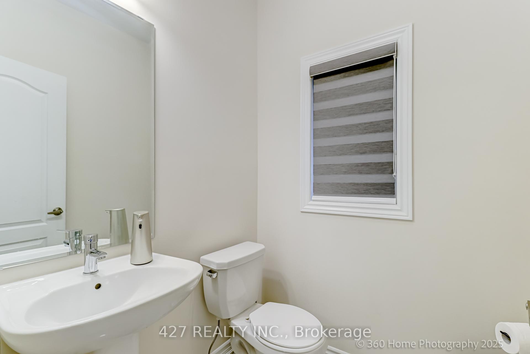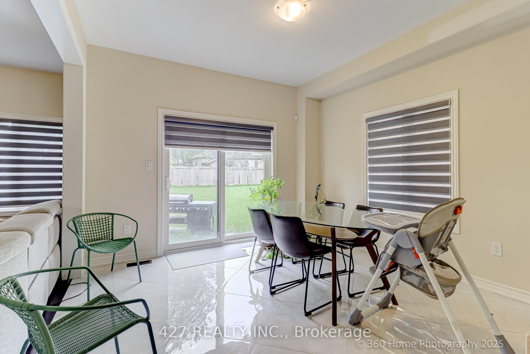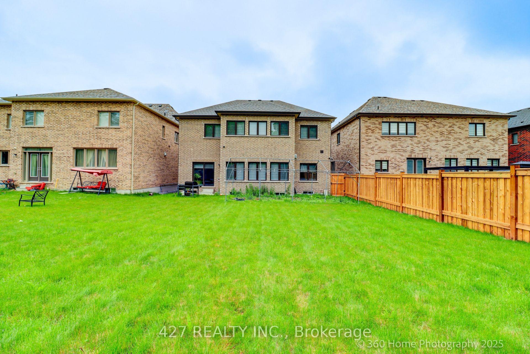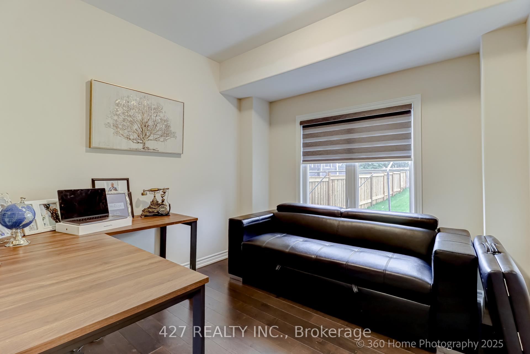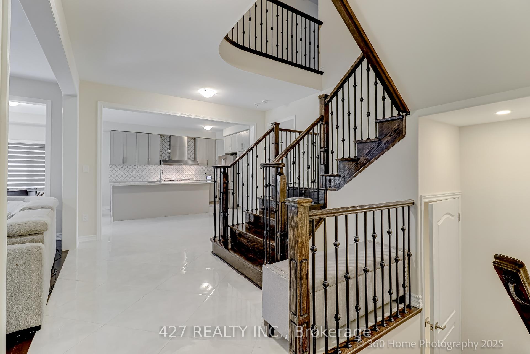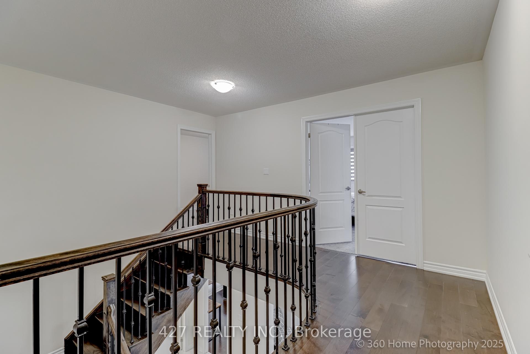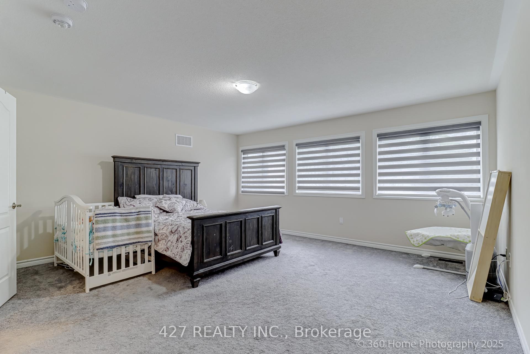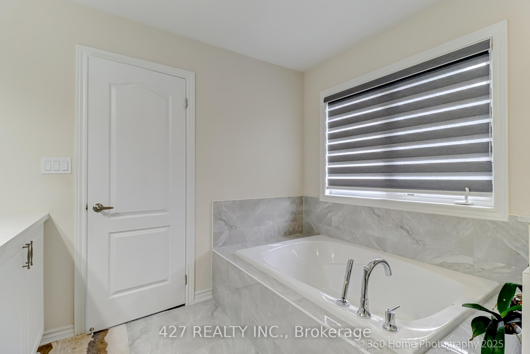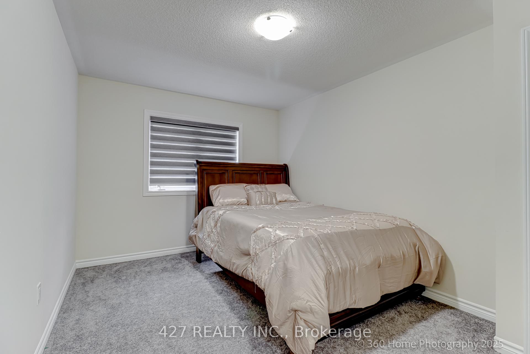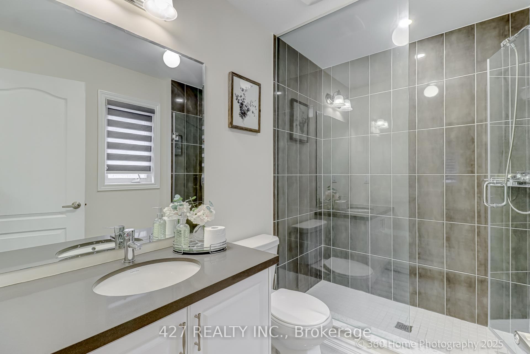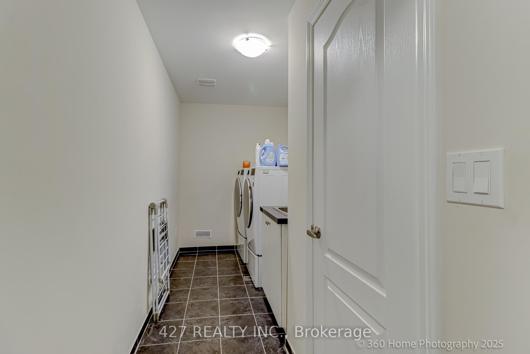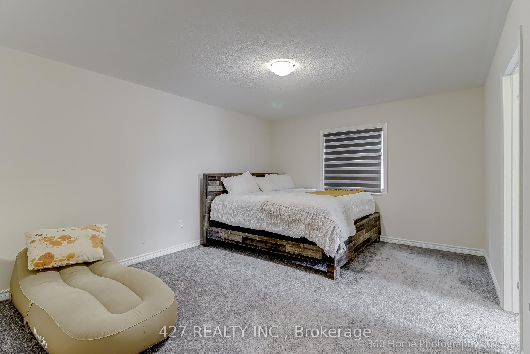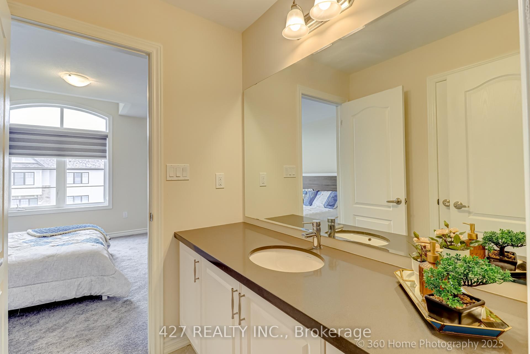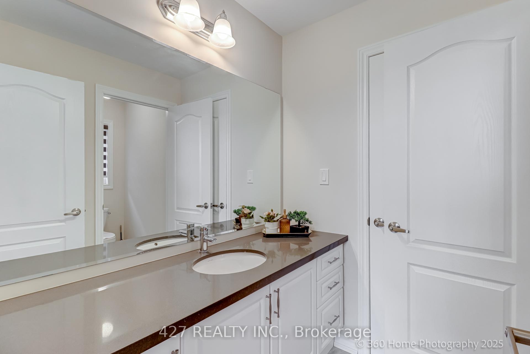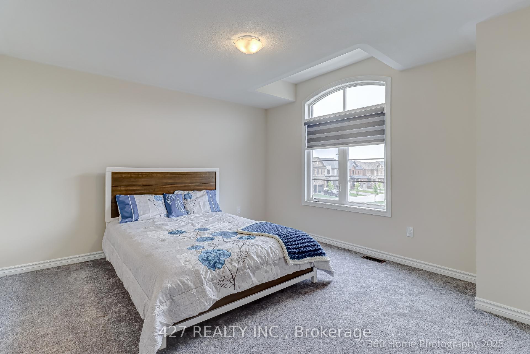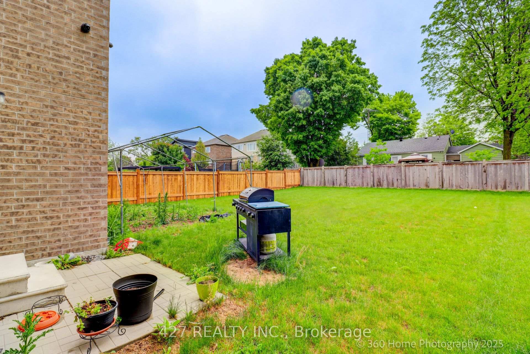$1,399,888
Available - For Sale
Listing ID: N12203241
243 Danny Wheeler Boul , Georgina, L4P 0J8, York
| Welcome to this exquisite 5-bedroom, 5-bathroom luxury detached home by renowned builder Treasure Hill, located on the prestigious Danny Wheeler Blvd in Georgina, Ontario. Boasting approximately 3,700 sq.ft. of elegant living space, this home is thoughtfully designed with afunctional open-concept layout, perfect for modern family living and entertaining. The gourmet kitchen is a chefs dream, featuring fully upgraded appliances, a massive 42-inchgas stove, extended cabinetry, and a spacious center island. All bedrooms have direct access to an Ensuite, offering privacy and comfort for each family member. Enjoy high-end finishes throughout, including 9-foot ceilings in the basement, generous natural light, and superior craftsmanship in every corner. The home also includes a double car garage, spacious driveway, and is nestled in a sought-after, family-friendly neighborhood close to parks, schools, and all essential amenities. This is a rare opportunity to own a premium home built by one of Ontario's most respected builders. A must-see! |
| Price | $1,399,888 |
| Taxes: | $9309.00 |
| Occupancy: | Owner |
| Address: | 243 Danny Wheeler Boul , Georgina, L4P 0J8, York |
| Directions/Cross Streets: | Woodbine Avenue & Church St |
| Rooms: | 12 |
| Bedrooms: | 5 |
| Bedrooms +: | 1 |
| Family Room: | T |
| Basement: | Full |
| Level/Floor | Room | Length(ft) | Width(ft) | Descriptions | |
| Room 1 | Main | Kitchen | 12.99 | 13.48 | |
| Room 2 | Main | Breakfast | 11.51 | 12 | |
| Room 3 | Main | Dining Ro | 12.99 | 12 | |
| Room 4 | Main | Family Ro | 14.5 | 14.5 | |
| Room 5 | Main | Living Ro | 11.41 | 11.51 | |
| Room 6 | Main | Office | 9.81 | 10 | |
| Room 7 | Second | Great Roo | 16.83 | 15.48 | |
| Room 8 | Second | Bedroom 2 | 10 | 14.33 | |
| Room 9 | Second | Bedroom 3 | 12.99 | 14.01 | |
| Room 10 | Second | Bedroom 4 | 12.99 | 12.5 | |
| Room 11 | Second | Bedroom 5 | 15.48 | 12.5 | |
| Room 12 | Second | Laundry |
| Washroom Type | No. of Pieces | Level |
| Washroom Type 1 | 5 | Second |
| Washroom Type 2 | 3 | Second |
| Washroom Type 3 | 2 | Main |
| Washroom Type 4 | 0 | |
| Washroom Type 5 | 0 | |
| Washroom Type 6 | 5 | Second |
| Washroom Type 7 | 3 | Second |
| Washroom Type 8 | 2 | Main |
| Washroom Type 9 | 0 | |
| Washroom Type 10 | 0 |
| Total Area: | 0.00 |
| Property Type: | Detached |
| Style: | 2-Storey |
| Exterior: | Brick, Stone |
| Garage Type: | Attached |
| Drive Parking Spaces: | 2 |
| Pool: | None |
| Approximatly Square Footage: | 3500-5000 |
| CAC Included: | N |
| Water Included: | N |
| Cabel TV Included: | N |
| Common Elements Included: | N |
| Heat Included: | N |
| Parking Included: | N |
| Condo Tax Included: | N |
| Building Insurance Included: | N |
| Fireplace/Stove: | Y |
| Heat Type: | Forced Air |
| Central Air Conditioning: | Central Air |
| Central Vac: | N |
| Laundry Level: | Syste |
| Ensuite Laundry: | F |
| Sewers: | Sewer |
$
%
Years
This calculator is for demonstration purposes only. Always consult a professional
financial advisor before making personal financial decisions.
| Although the information displayed is believed to be accurate, no warranties or representations are made of any kind. |
| 427 REALTY INC. |
|
|
.jpg?src=Custom)
Dir:
416-548-7854
Bus:
416-548-7854
Fax:
416-981-7184
| Virtual Tour | Book Showing | Email a Friend |
Jump To:
At a Glance:
| Type: | Freehold - Detached |
| Area: | York |
| Municipality: | Georgina |
| Neighbourhood: | Keswick North |
| Style: | 2-Storey |
| Tax: | $9,309 |
| Beds: | 5+1 |
| Baths: | 5 |
| Fireplace: | Y |
| Pool: | None |
Locatin Map:
Payment Calculator:
- Color Examples
- Red
- Magenta
- Gold
- Green
- Black and Gold
- Dark Navy Blue And Gold
- Cyan
- Black
- Purple
- Brown Cream
- Blue and Black
- Orange and Black
- Default
- Device Examples
