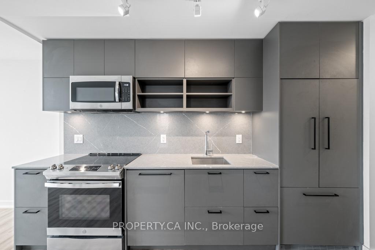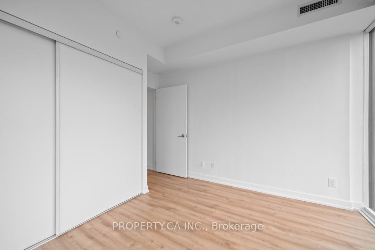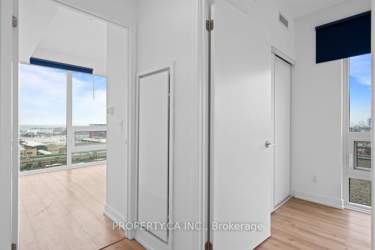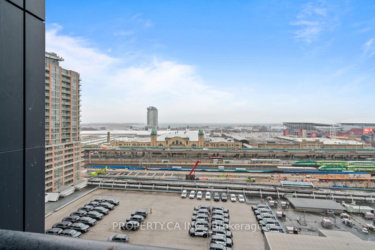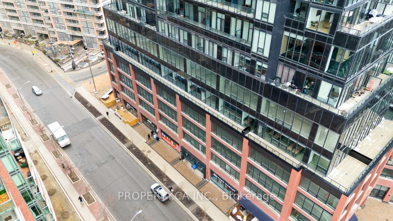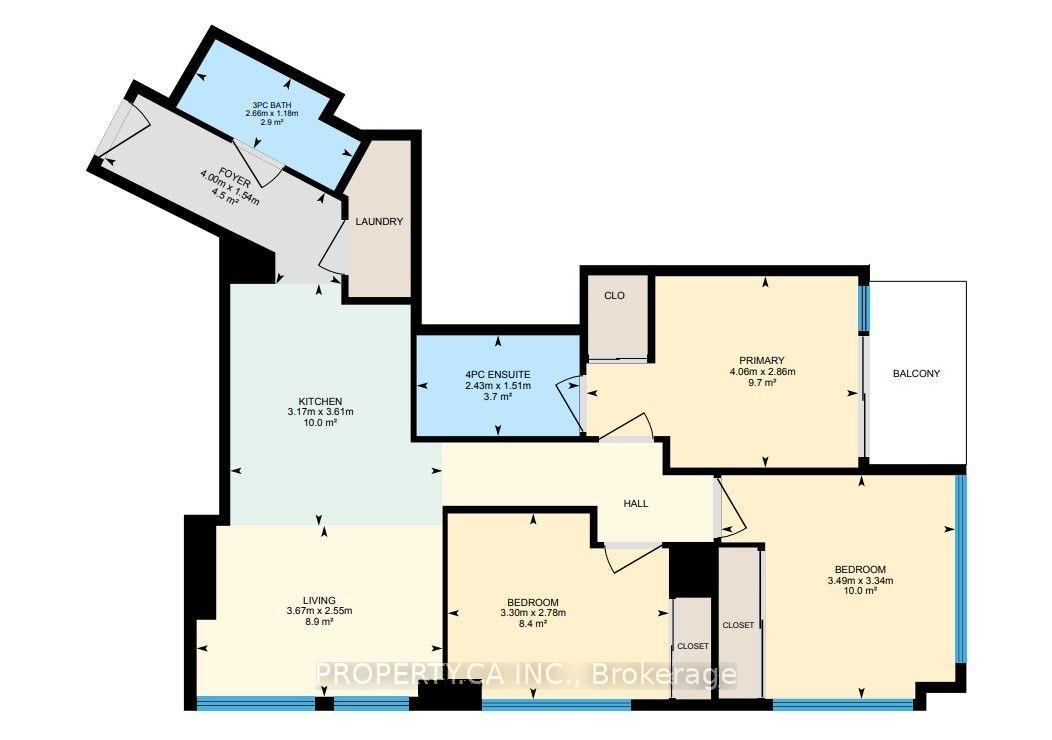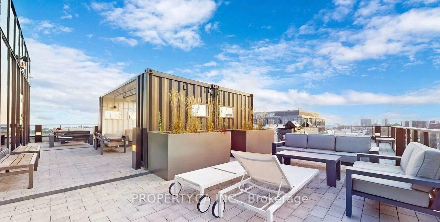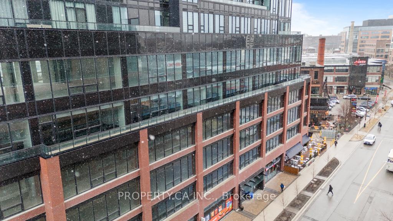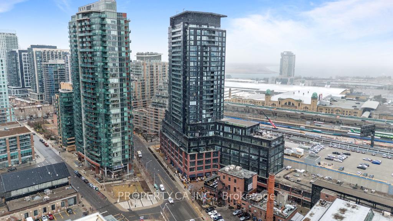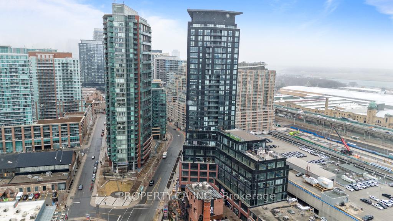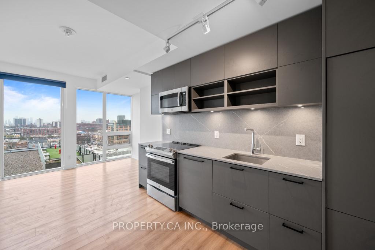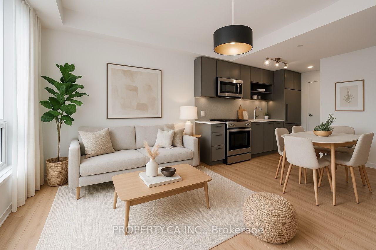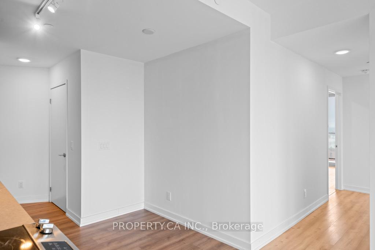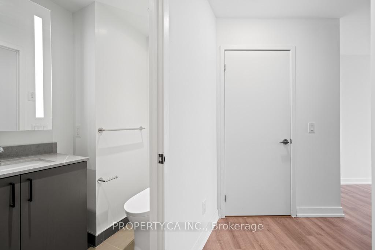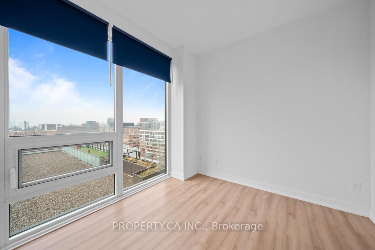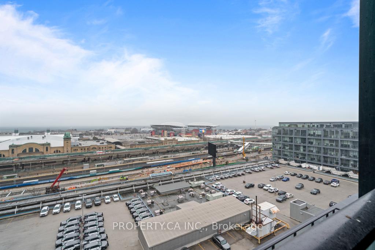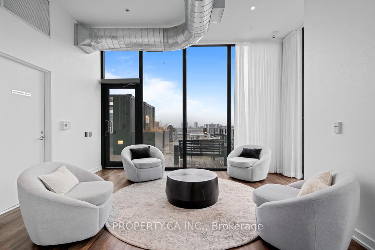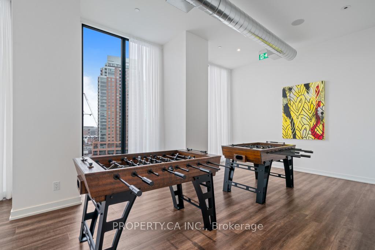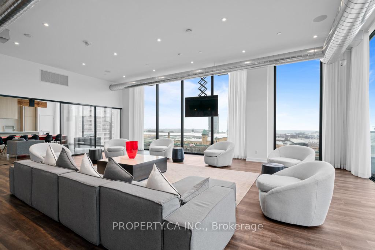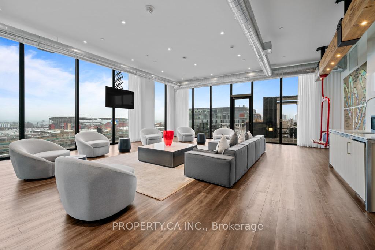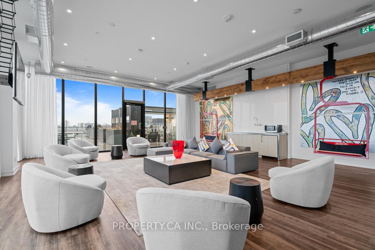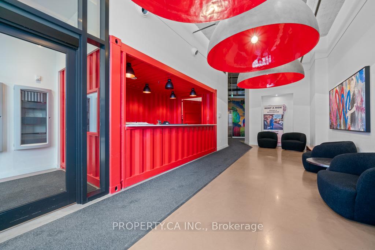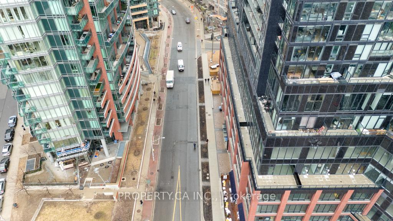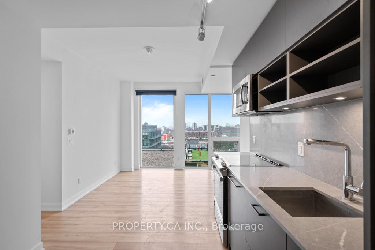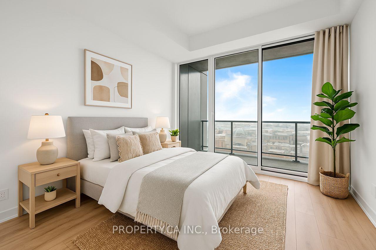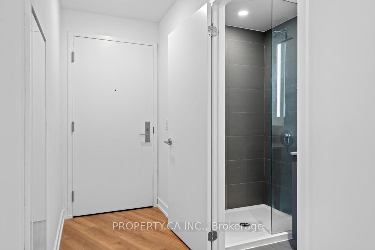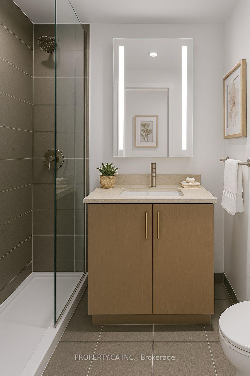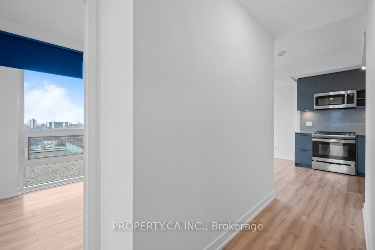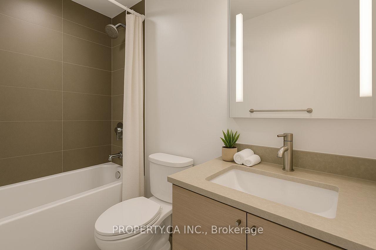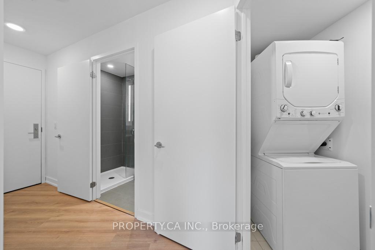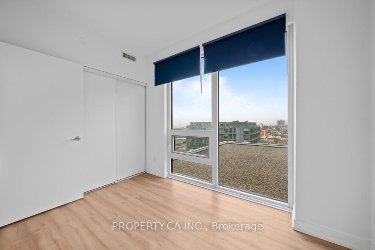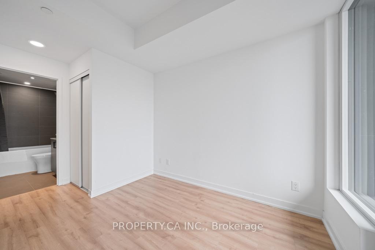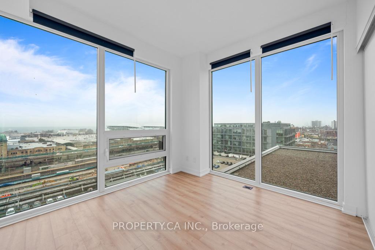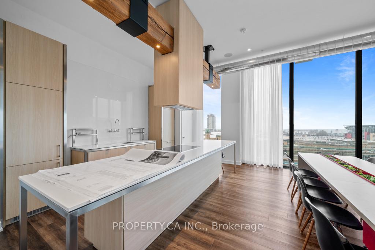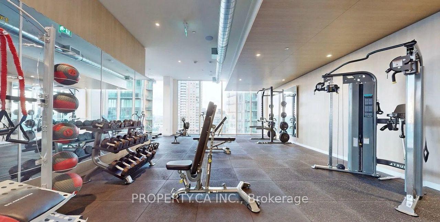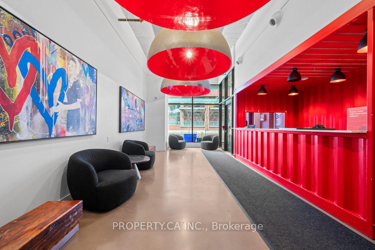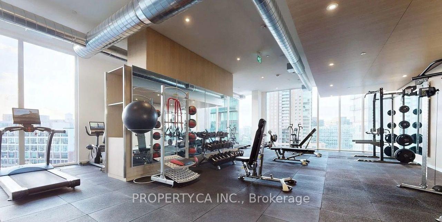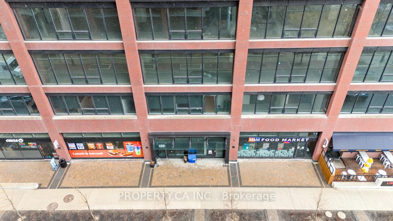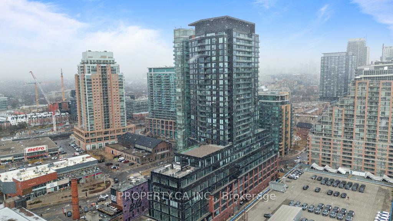$835,000
Available - For Sale
Listing ID: C12203242
135 East Liberty Stre , Toronto, M6K 0G7, Toronto
| **MOTIVATED SELLER** Rare 3-bedroom, 2-bath corner unit with stunning south and west views of Lake Ontario and city sunsets. Bright and modern layout with floor-to-ceiling windows, open-concept kitchen featuring quartz countertops and integrated appliances, and a sunny balcony. Primary bedroom includes a closet and 4-piece ensuite. Includes 1 parking and 1 locker. Enjoy 12,000+ sq. ft. of luxury amenities: gym, games room, media room, rooftop terrace, and 24/7 concierge. Steps to TTC, GO Station, restaurants, shops, and more in vibrant Liberty Village. High walk and transit scores! Some images have been virtually staged. |
| Price | $835,000 |
| Taxes: | $4742.00 |
| Occupancy: | Vacant |
| Address: | 135 East Liberty Stre , Toronto, M6K 0G7, Toronto |
| Postal Code: | M6K 0G7 |
| Province/State: | Toronto |
| Directions/Cross Streets: | King St W/Lake Shore Blvd W/Bathurst |
| Level/Floor | Room | Length(ft) | Width(ft) | Descriptions | |
| Room 1 | Main | Living Ro | 12.04 | 8.36 | Window Floor to Ceil, West View, Open Concept |
| Room 2 | Main | Kitchen | 10.4 | 11.84 | Modern Kitchen, B/I Appliances, Stainless Steel Appl |
| Room 3 | Main | Primary B | 13.32 | 9.38 | Closet, 4 Pc Ensuite, W/O To Balcony |
| Room 4 | Main | Bedroom 2 | 11.45 | 10.96 | Double Closet, SW View, Overlook Water |
| Room 5 | Main | Bedroom 3 | 10.82 | 9.12 | Double Closet, West View, Window Floor to Ceil |
| Washroom Type | No. of Pieces | Level |
| Washroom Type 1 | 4 | Main |
| Washroom Type 2 | 3 | Main |
| Washroom Type 3 | 0 | |
| Washroom Type 4 | 0 | |
| Washroom Type 5 | 0 |
| Total Area: | 0.00 |
| Washrooms: | 2 |
| Heat Type: | Forced Air |
| Central Air Conditioning: | Central Air |
$
%
Years
This calculator is for demonstration purposes only. Always consult a professional
financial advisor before making personal financial decisions.
| Although the information displayed is believed to be accurate, no warranties or representations are made of any kind. |
| PROPERTY.CA INC. |
|
|
.jpg?src=Custom)
Dir:
416-548-7854
Bus:
416-548-7854
Fax:
416-981-7184
| Virtual Tour | Book Showing | Email a Friend |
Jump To:
At a Glance:
| Type: | Com - Condo Apartment |
| Area: | Toronto |
| Municipality: | Toronto C01 |
| Neighbourhood: | Niagara |
| Style: | Apartment |
| Tax: | $4,742 |
| Maintenance Fee: | $928.76 |
| Beds: | 3 |
| Baths: | 2 |
| Fireplace: | N |
Locatin Map:
Payment Calculator:
- Color Examples
- Red
- Magenta
- Gold
- Green
- Black and Gold
- Dark Navy Blue And Gold
- Cyan
- Black
- Purple
- Brown Cream
- Blue and Black
- Orange and Black
- Default
- Device Examples
